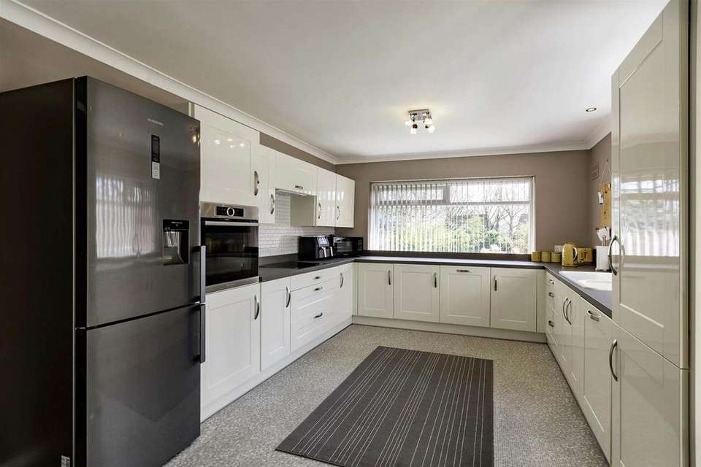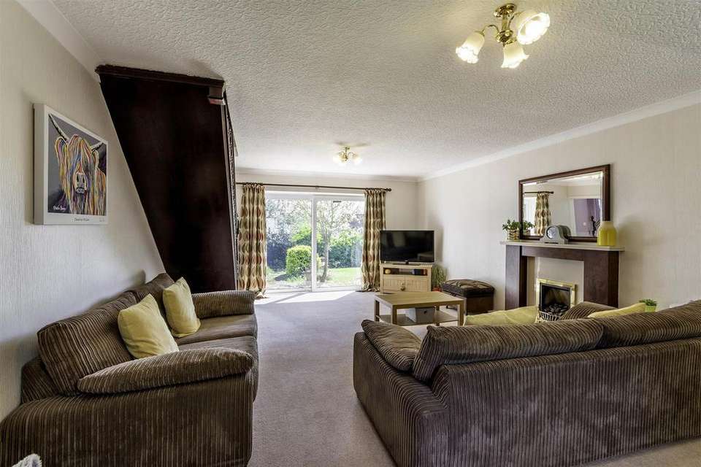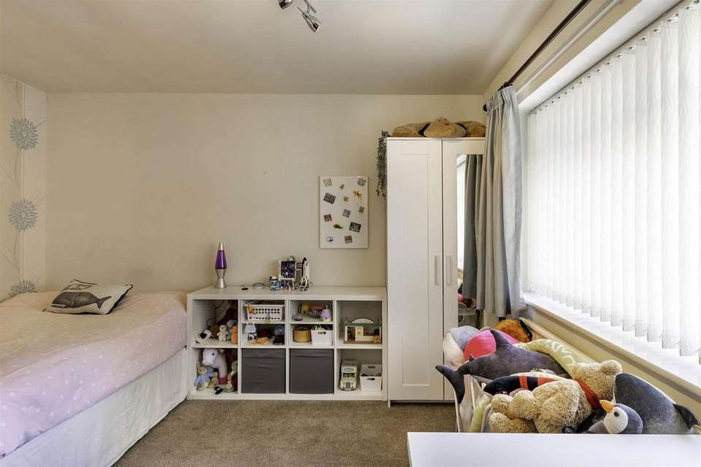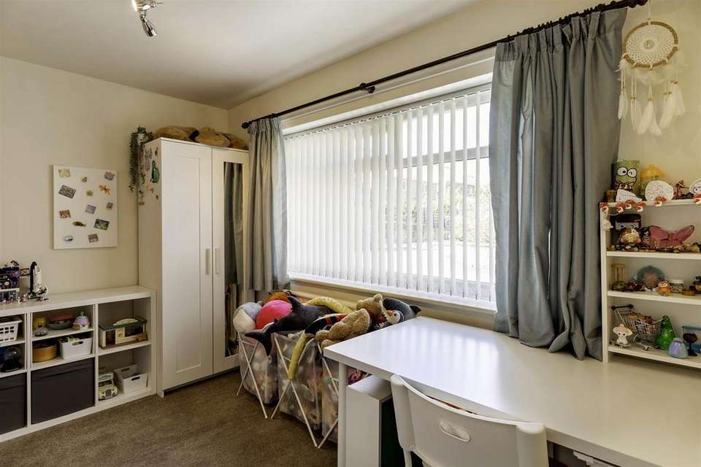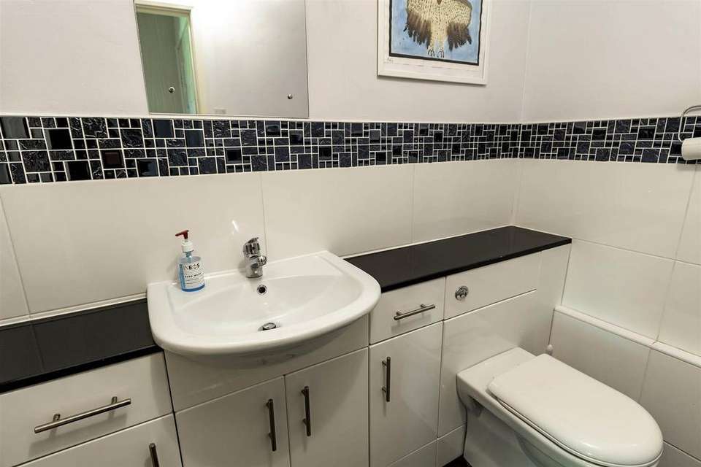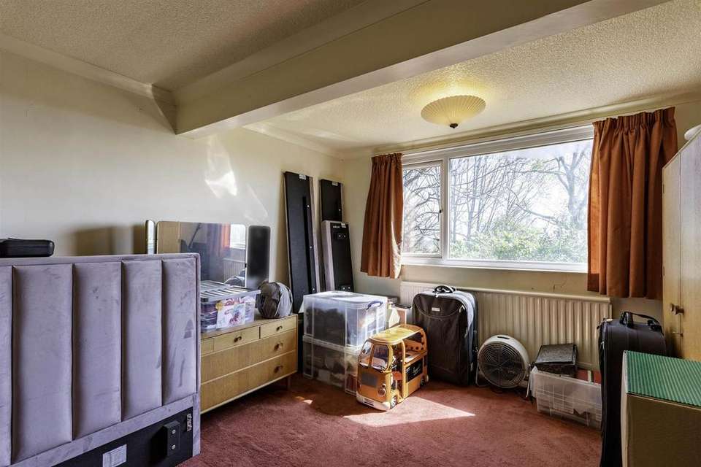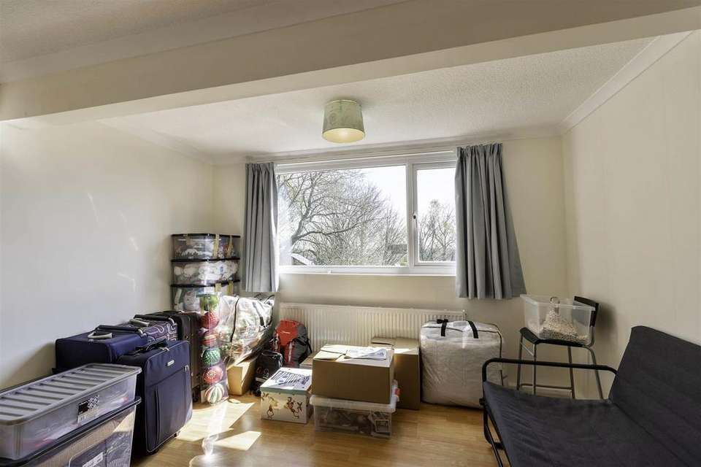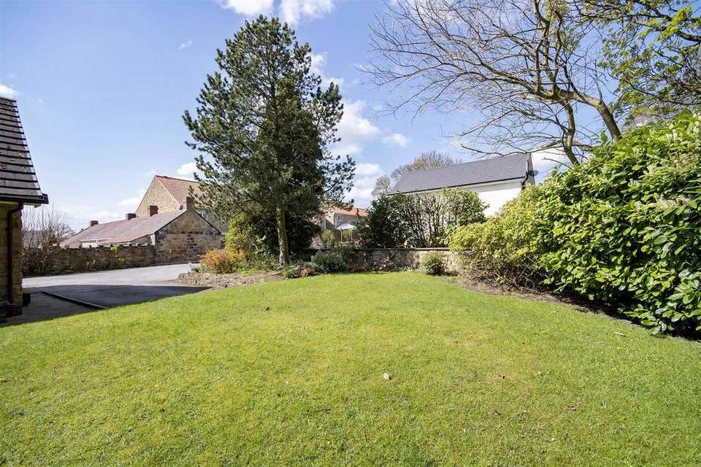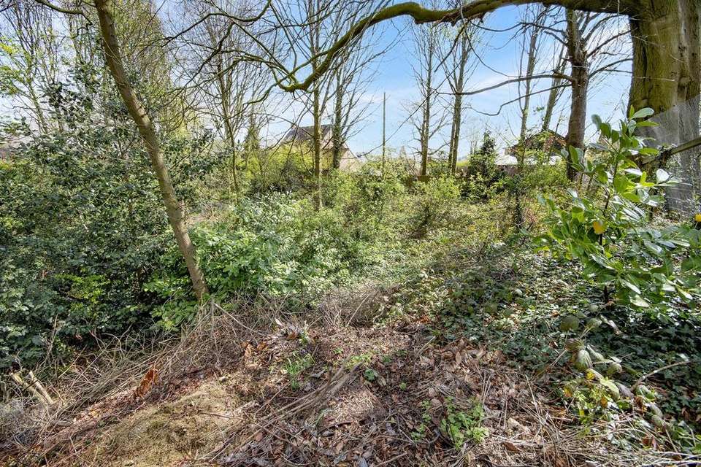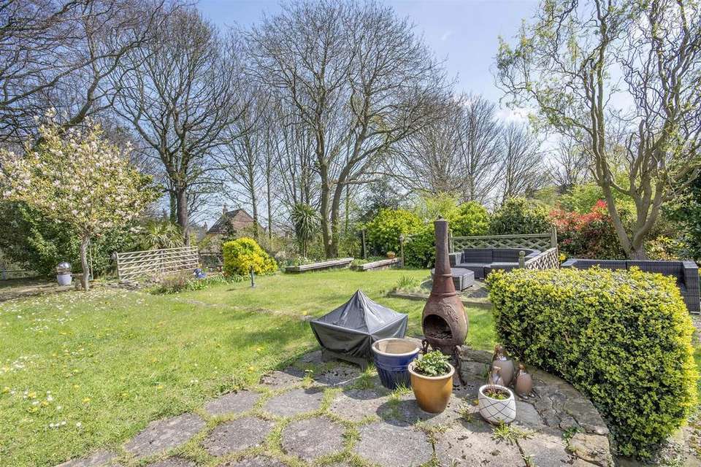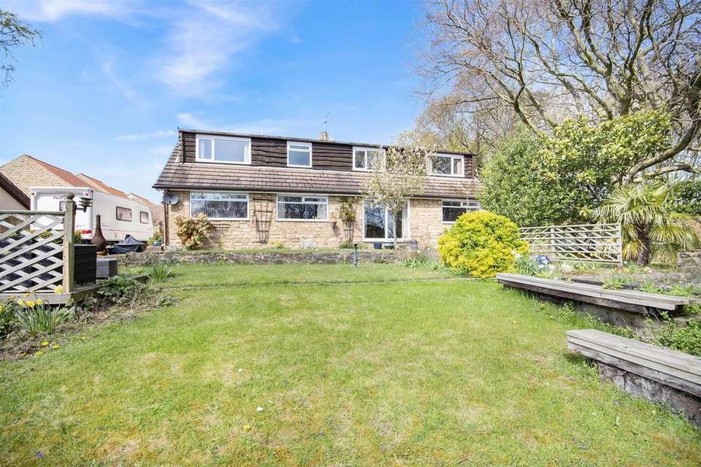5 bedroom detached house for sale
Wickersley, Rotherhamdetached house
bedrooms
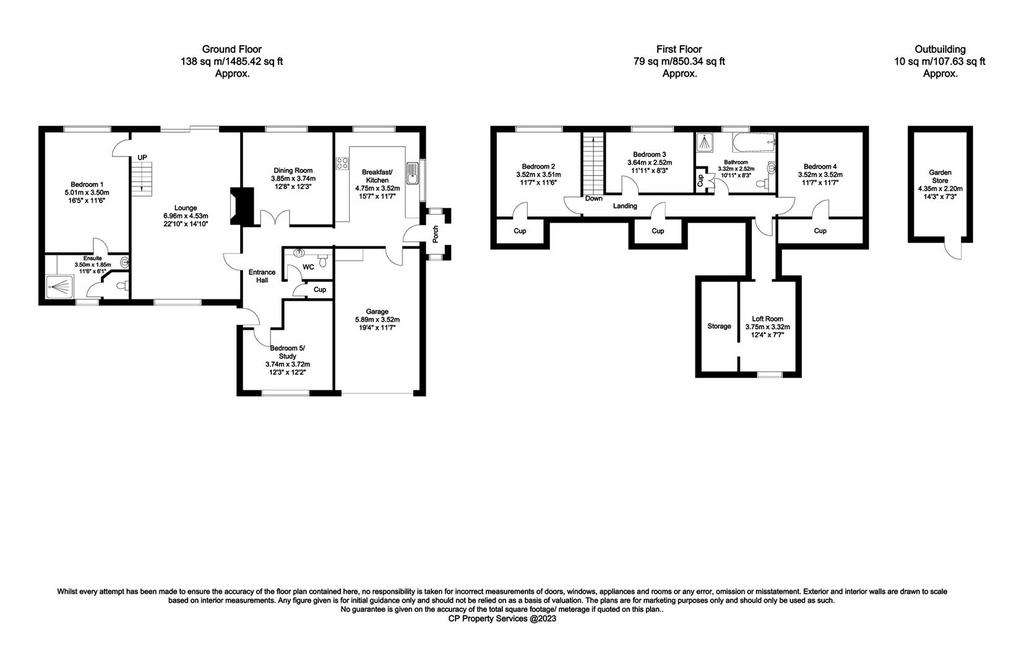
Property photos



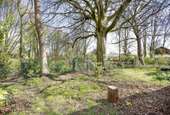
+18
Property description
Guide Price £620,000 - £640,000
This capacious 4/5 bedroom detached dormer bungalow, exuding an impressive expanse of over 2300 sqft across two levels, stands as a testament to refined living. The Principal en suite bedroom is intelligently positioned on the ground floor, while the property is graced with the addition of an expansive private woodland.
Description - Guide Price £620,000 - £640,000
This capacious 4/5 bedroom detached dormer bungalow, exuding an impressive expanse of over 2300 sqft across two levels, stands as a testament to refined living. The Principal en suite bedroom is intelligently positioned on the ground floor, while the property is graced with the addition of an expansive private woodland.
Nestled at the cul-de-sac terminus, a sanctuary of only three properties, the bungalow commands attention with its substantial driveway and an integrally designed single garage. Erected in 1977 and cherished by its single ownership, it enjoys an enviable locale, merely half a mile from the bustling heart of Wickersley. This locale encompasses a rich tapestry of bars, restaurants, shops, amenities, as well as proximity to the doctors' surgery and esteemed chemists. Furthermore, the property lies within the catchment area for Wickersley School and highly acclaimed J&I Schools.
Upon crossing the threshold through the main entrance, an inviting hallway graciously ushers residents and guests towards two refined reception rooms and a versatile ground floor bedroom, adaptable for use as a snug or playroom. The generously appointed dual-aspect living room unfolds panoramic views of the rear garden, its allure heightened by patio doors facilitating a seamless connection with the outdoors. A contemporary feature fireplace, housing a coal effect living flame gas fire, imparts a sense of warmth, while an elegant staircase ascends to the first-floor landing.
The kitchen, an epitome of culinary sophistication, showcases a comprehensive array of cream, gloss-finished units, concealing a suite of integrated appliances, including an induction hob and a Bosch electric oven tastefully installed around 2018. A side courtesy door beckons towards the driveway/garden, with direct access to the integral garage enhancing practicality.
Ascending to the first floor unfolds three additional double bedrooms and a lavishly appointed 4-piece bathroom suite. Thoughtful storage solutions seamlessly integrate into the eaves, while a loft room extends the possibilities by providing supplementary storage.
Enveloped by expansive grounds, the property boasts a front lawn garden, a meticulously curated rear garden boasting inviting patio areas, and an exclusive private woodland enclave on the side. This exceptional residence is certain to captivate the discerning gaze of growing families and warrants a personal inspection to fully appreciate its refined grandeur.
This capacious 4/5 bedroom detached dormer bungalow, exuding an impressive expanse of over 2300 sqft across two levels, stands as a testament to refined living. The Principal en suite bedroom is intelligently positioned on the ground floor, while the property is graced with the addition of an expansive private woodland.
Description - Guide Price £620,000 - £640,000
This capacious 4/5 bedroom detached dormer bungalow, exuding an impressive expanse of over 2300 sqft across two levels, stands as a testament to refined living. The Principal en suite bedroom is intelligently positioned on the ground floor, while the property is graced with the addition of an expansive private woodland.
Nestled at the cul-de-sac terminus, a sanctuary of only three properties, the bungalow commands attention with its substantial driveway and an integrally designed single garage. Erected in 1977 and cherished by its single ownership, it enjoys an enviable locale, merely half a mile from the bustling heart of Wickersley. This locale encompasses a rich tapestry of bars, restaurants, shops, amenities, as well as proximity to the doctors' surgery and esteemed chemists. Furthermore, the property lies within the catchment area for Wickersley School and highly acclaimed J&I Schools.
Upon crossing the threshold through the main entrance, an inviting hallway graciously ushers residents and guests towards two refined reception rooms and a versatile ground floor bedroom, adaptable for use as a snug or playroom. The generously appointed dual-aspect living room unfolds panoramic views of the rear garden, its allure heightened by patio doors facilitating a seamless connection with the outdoors. A contemporary feature fireplace, housing a coal effect living flame gas fire, imparts a sense of warmth, while an elegant staircase ascends to the first-floor landing.
The kitchen, an epitome of culinary sophistication, showcases a comprehensive array of cream, gloss-finished units, concealing a suite of integrated appliances, including an induction hob and a Bosch electric oven tastefully installed around 2018. A side courtesy door beckons towards the driveway/garden, with direct access to the integral garage enhancing practicality.
Ascending to the first floor unfolds three additional double bedrooms and a lavishly appointed 4-piece bathroom suite. Thoughtful storage solutions seamlessly integrate into the eaves, while a loft room extends the possibilities by providing supplementary storage.
Enveloped by expansive grounds, the property boasts a front lawn garden, a meticulously curated rear garden boasting inviting patio areas, and an exclusive private woodland enclave on the side. This exceptional residence is certain to captivate the discerning gaze of growing families and warrants a personal inspection to fully appreciate its refined grandeur.
Council tax
First listed
Over a month agoWickersley, Rotherham
Placebuzz mortgage repayment calculator
Monthly repayment
The Est. Mortgage is for a 25 years repayment mortgage based on a 10% deposit and a 5.5% annual interest. It is only intended as a guide. Make sure you obtain accurate figures from your lender before committing to any mortgage. Your home may be repossessed if you do not keep up repayments on a mortgage.
Wickersley, Rotherham - Streetview
DISCLAIMER: Property descriptions and related information displayed on this page are marketing materials provided by Eadon Lockwood & Riddle - Wickersley. Placebuzz does not warrant or accept any responsibility for the accuracy or completeness of the property descriptions or related information provided here and they do not constitute property particulars. Please contact Eadon Lockwood & Riddle - Wickersley for full details and further information.


