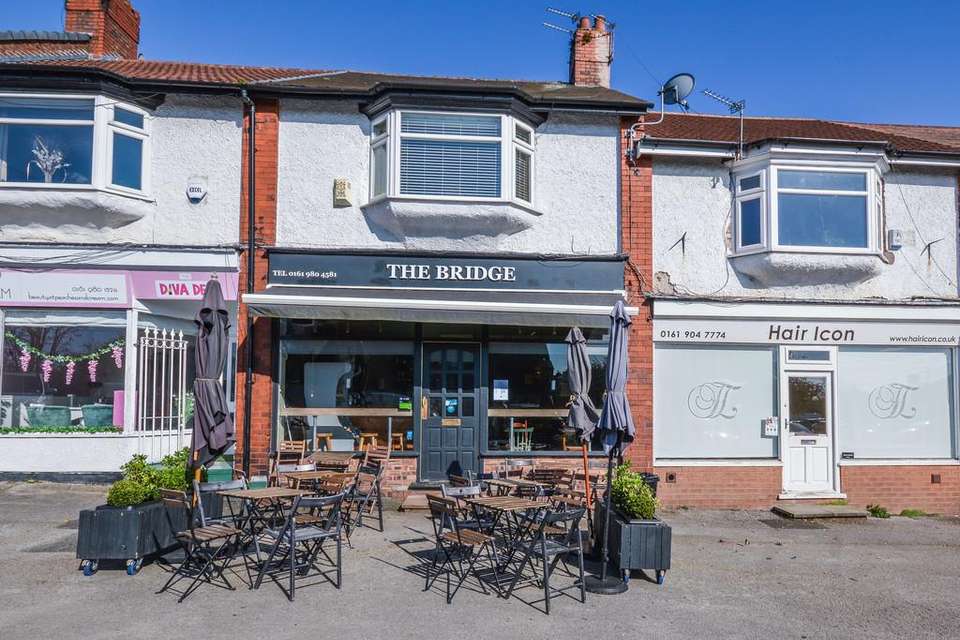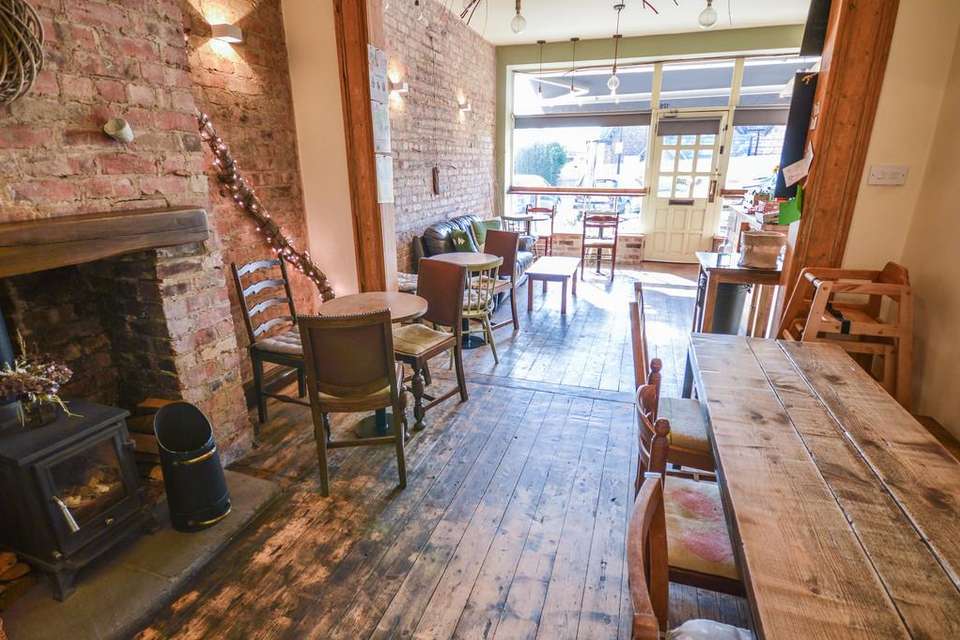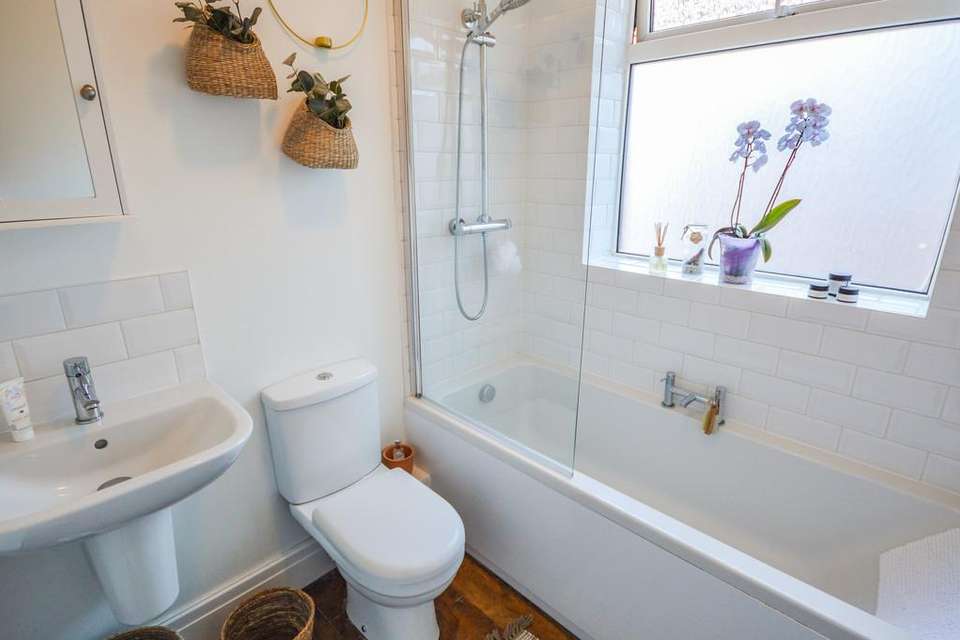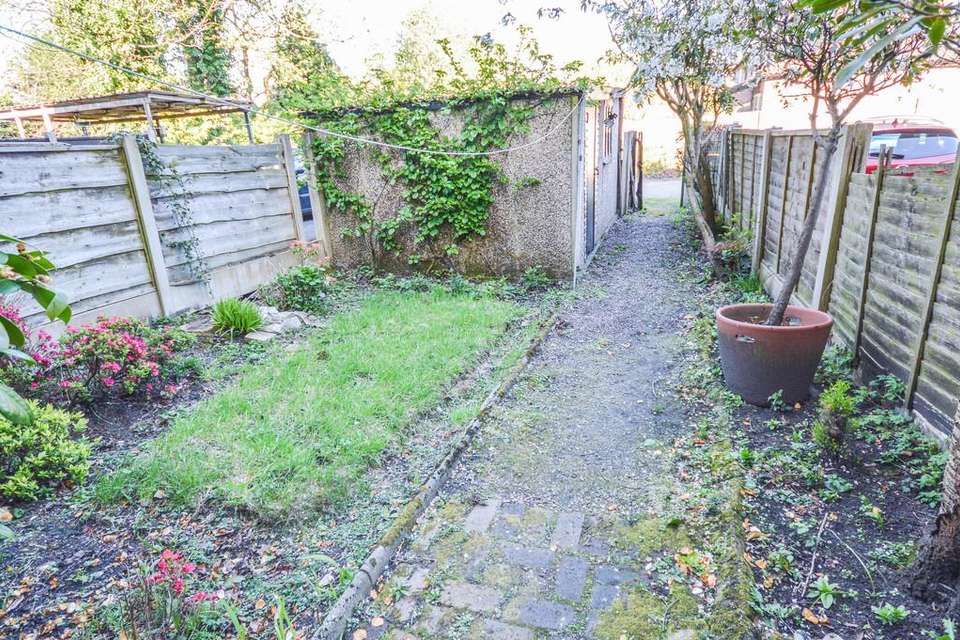2 bedroom terraced house for sale
Timperley, Altrinchamterraced house
bedrooms
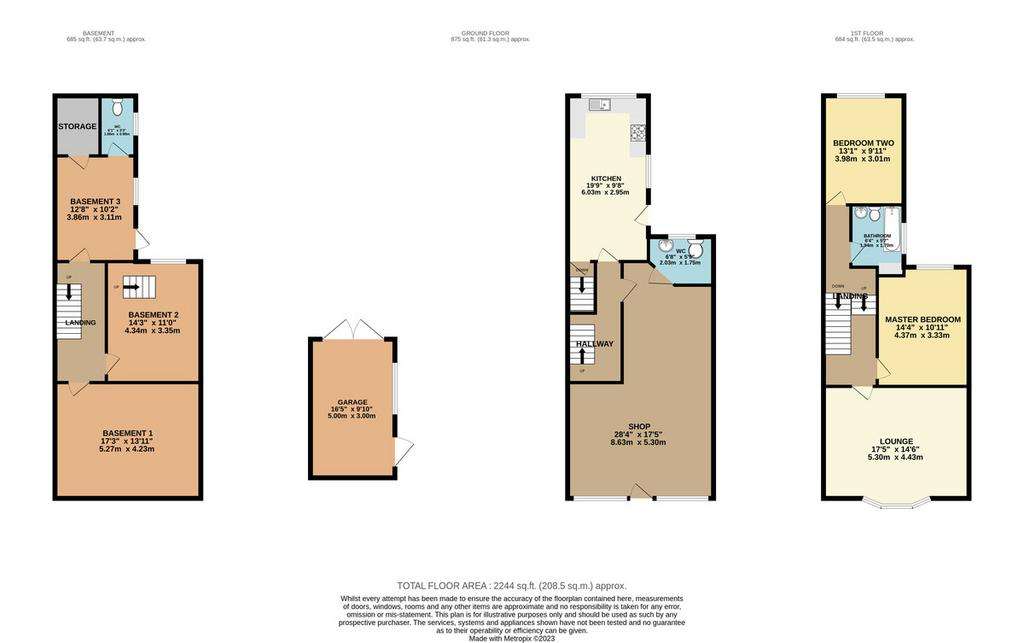
Property photos



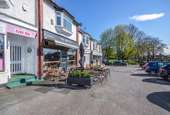
+26
Property description
SUMMARY DESCRIPTION Mixed-use commercial and residential property. The property offers a ground-floor retail unit, currently utilised as a coffee shop, with basement storage and a first-floor two-bedroom residential apartment.
This property offers scope to be converted into three rental units, with scope to repurpose the basement into a commercial or residential rental property, with ground floor commercial unit and first-floor residential dwellings.
RETAIL UNIT 28' 3" x 17' 4" (8.63m x 5.30m) The retail unit is located on the ground floor with a central entrance door and glazed windows to either side. The retail unit benefits from use external seating area to the front aspect of the shop. The shop is currently utilised as a coffee shop, which can be purchased as a going concern or the shop could be repurpose for a variety of businesses. To the rear of the retail unit one will find a large WC and a hatch allowing access to a staircase leading to the basement. Within the retail unit one will find a multi-fuel stove; the shop area is fitted with polished wooden floorboards; recessed spotlighting and pendant light fittings. A rear door to the shop leads to the residential kitchen-breakfast room and landing allowing access to first-floor accommodation.
GROUND FLOOR WC 5' 8" x 6' 7" (1.75m x 2.03m) To the rear of the shop one will find a WC, which is equipped with a baby changing station; a low-level WC; a wall mounted hand wash basin; a large uPVC double glazed window to the rear aspect; a ceiling mounted light fitting and an extractor fan.
KITCHEN/BREAKFAST ROOM 9' 8" x 19' 9" (2.95m x 6.03m) Located to the rear of the retail unit is the kitchen-breakfast room with uPVC double glazed windows to the rear and side aspects. This room offers a hard wood door leading to the rear garden and a wooden panelled door to the basement. The kitchen is fitted with a range of matching base and eye-level storage units; multi-directional spotlighting; a wall mounted combi boiler; an integral four ring gas hob with electric oven under; stainless steel extractor fan over; recessed sink, with chrome mixer tap over; space and plumbing for fridge-freezer and dishwasher.
BASEMENT The basement is accessed via a wooden staircase leading from the kitchen-breakfast room, a hatch located in the retail unit, or via an external door to the rear of the property. The basement offers three large chambers, largely used for storage and as a laundry space at present. The basement is fitted with windows to the rear and side aspect; ceiling mounted light fittings; concrete flooring; exposed brick walls; space and plumbing for washing machine, tumble dryer and additional fridge-freezer and a WC.
LOUNGE 17' 4" x 14' 6" (5.30m x 4.43m) Located on the first-floor, the lounge offers uPVC double glazed bay windows to the front aspect, with fitted blinds; carpeted flooring; a pendant light fitting; a single panel radiator; television and telephone points.
MASTER BEDROOM 14' 4" x 10' 11" (4.37m x 3.33m) The master bedroom is also located off the first-floor landing with a uPVC double glazed window to the rear aspect. This bedroom is fitted with carpeted flooring; a pendant light fitting; a single panel radiator; and offers ample space for a double bed, chest of draws and wardrobe.
BEDROOM TWO 9' 10" x 13' 0" (3.01m x 3.98m) The second double bedroom is located to the rear of the property and accessed via the first-floor landing. This bedroom also benefits from a uPVC double glazed window to the rear aspect; carpeted flooring; a pendant light fitting and a single panel radiator.
BATHROOM 6' 4" x 5' 6" (1.94m x 1.70m) The bathroom is fitted with a modern white suite; comprising a wall mounted hand wash basin, with mirror fronted cabinet over; a low-level WC; and a panelled bath, with glazed screen and chrome thermostatic shower system over. The bathroom also offers a ceiling mounted light fitting; part tiled walls; polished wooden floorboards; a single panel radiator; a frosted glass uPVC double glazed window to the side aspect and access to a recessed storage cupboard.
EXTERNAL The rear garden can be reached via a hardwood door from the kitchen-breakfast room, via the rear chamber of the basement or via the private access road to the rear of the row of shops. The garden is laid to lawn with a path leading to the rear of the property. The garden is enclosed by timber panelled fencing on either side and houses a single garage.
COMMON QUESTIONS 1. Is this property sold freehold or leasehold? The current owners have advised the property is sold leasehold with no service charge, but a ground rent of £10 per annum. The lease was 999 years, commencing in 1930, therefore there are 906 years remaining pn the lease.
2. What are the business rates for this unit? The current owners have provided evidence that the unit is subject to business rates relief, meaning they are not currently required to pay any business rates. The ratable value of the unit is £6,500 per annum.
3. When was the boiler last serviced? The boiler was installed in January 2019 and is serviced annually. The last service was December 2022.
4. Have the current owners carried out any work to the electrics? Yes, the owners have had the property partially re-wired around 7 years ago, adding a number of new sockets.
5. Have the current owners carried out any roof repairs? The current owners have owned this property for 7 years and have not needed to carry out any roof repairs during this period.
6. Which items will be included in the sale price for this property? The current owners have advised that they will include all the curtains and blinds in the sale price and most light fittings other than those in the rear of the retail unit and the first-floor lounge. They are willing to negotiate the sale of the white goods, some items of furniture and the equipment in the retail unit.
This property offers scope to be converted into three rental units, with scope to repurpose the basement into a commercial or residential rental property, with ground floor commercial unit and first-floor residential dwellings.
RETAIL UNIT 28' 3" x 17' 4" (8.63m x 5.30m) The retail unit is located on the ground floor with a central entrance door and glazed windows to either side. The retail unit benefits from use external seating area to the front aspect of the shop. The shop is currently utilised as a coffee shop, which can be purchased as a going concern or the shop could be repurpose for a variety of businesses. To the rear of the retail unit one will find a large WC and a hatch allowing access to a staircase leading to the basement. Within the retail unit one will find a multi-fuel stove; the shop area is fitted with polished wooden floorboards; recessed spotlighting and pendant light fittings. A rear door to the shop leads to the residential kitchen-breakfast room and landing allowing access to first-floor accommodation.
GROUND FLOOR WC 5' 8" x 6' 7" (1.75m x 2.03m) To the rear of the shop one will find a WC, which is equipped with a baby changing station; a low-level WC; a wall mounted hand wash basin; a large uPVC double glazed window to the rear aspect; a ceiling mounted light fitting and an extractor fan.
KITCHEN/BREAKFAST ROOM 9' 8" x 19' 9" (2.95m x 6.03m) Located to the rear of the retail unit is the kitchen-breakfast room with uPVC double glazed windows to the rear and side aspects. This room offers a hard wood door leading to the rear garden and a wooden panelled door to the basement. The kitchen is fitted with a range of matching base and eye-level storage units; multi-directional spotlighting; a wall mounted combi boiler; an integral four ring gas hob with electric oven under; stainless steel extractor fan over; recessed sink, with chrome mixer tap over; space and plumbing for fridge-freezer and dishwasher.
BASEMENT The basement is accessed via a wooden staircase leading from the kitchen-breakfast room, a hatch located in the retail unit, or via an external door to the rear of the property. The basement offers three large chambers, largely used for storage and as a laundry space at present. The basement is fitted with windows to the rear and side aspect; ceiling mounted light fittings; concrete flooring; exposed brick walls; space and plumbing for washing machine, tumble dryer and additional fridge-freezer and a WC.
LOUNGE 17' 4" x 14' 6" (5.30m x 4.43m) Located on the first-floor, the lounge offers uPVC double glazed bay windows to the front aspect, with fitted blinds; carpeted flooring; a pendant light fitting; a single panel radiator; television and telephone points.
MASTER BEDROOM 14' 4" x 10' 11" (4.37m x 3.33m) The master bedroom is also located off the first-floor landing with a uPVC double glazed window to the rear aspect. This bedroom is fitted with carpeted flooring; a pendant light fitting; a single panel radiator; and offers ample space for a double bed, chest of draws and wardrobe.
BEDROOM TWO 9' 10" x 13' 0" (3.01m x 3.98m) The second double bedroom is located to the rear of the property and accessed via the first-floor landing. This bedroom also benefits from a uPVC double glazed window to the rear aspect; carpeted flooring; a pendant light fitting and a single panel radiator.
BATHROOM 6' 4" x 5' 6" (1.94m x 1.70m) The bathroom is fitted with a modern white suite; comprising a wall mounted hand wash basin, with mirror fronted cabinet over; a low-level WC; and a panelled bath, with glazed screen and chrome thermostatic shower system over. The bathroom also offers a ceiling mounted light fitting; part tiled walls; polished wooden floorboards; a single panel radiator; a frosted glass uPVC double glazed window to the side aspect and access to a recessed storage cupboard.
EXTERNAL The rear garden can be reached via a hardwood door from the kitchen-breakfast room, via the rear chamber of the basement or via the private access road to the rear of the row of shops. The garden is laid to lawn with a path leading to the rear of the property. The garden is enclosed by timber panelled fencing on either side and houses a single garage.
COMMON QUESTIONS 1. Is this property sold freehold or leasehold? The current owners have advised the property is sold leasehold with no service charge, but a ground rent of £10 per annum. The lease was 999 years, commencing in 1930, therefore there are 906 years remaining pn the lease.
2. What are the business rates for this unit? The current owners have provided evidence that the unit is subject to business rates relief, meaning they are not currently required to pay any business rates. The ratable value of the unit is £6,500 per annum.
3. When was the boiler last serviced? The boiler was installed in January 2019 and is serviced annually. The last service was December 2022.
4. Have the current owners carried out any work to the electrics? Yes, the owners have had the property partially re-wired around 7 years ago, adding a number of new sockets.
5. Have the current owners carried out any roof repairs? The current owners have owned this property for 7 years and have not needed to carry out any roof repairs during this period.
6. Which items will be included in the sale price for this property? The current owners have advised that they will include all the curtains and blinds in the sale price and most light fittings other than those in the rear of the retail unit and the first-floor lounge. They are willing to negotiate the sale of the white goods, some items of furniture and the equipment in the retail unit.
Interested in this property?
Council tax
First listed
2 weeks agoEnergy Performance Certificate
Timperley, Altrincham
Marketed by
Jameson & Partners - Altrincham 17 The Downs Altrincham WA14 2QDPlacebuzz mortgage repayment calculator
Monthly repayment
The Est. Mortgage is for a 25 years repayment mortgage based on a 10% deposit and a 5.5% annual interest. It is only intended as a guide. Make sure you obtain accurate figures from your lender before committing to any mortgage. Your home may be repossessed if you do not keep up repayments on a mortgage.
Timperley, Altrincham - Streetview
DISCLAIMER: Property descriptions and related information displayed on this page are marketing materials provided by Jameson & Partners - Altrincham. Placebuzz does not warrant or accept any responsibility for the accuracy or completeness of the property descriptions or related information provided here and they do not constitute property particulars. Please contact Jameson & Partners - Altrincham for full details and further information.



