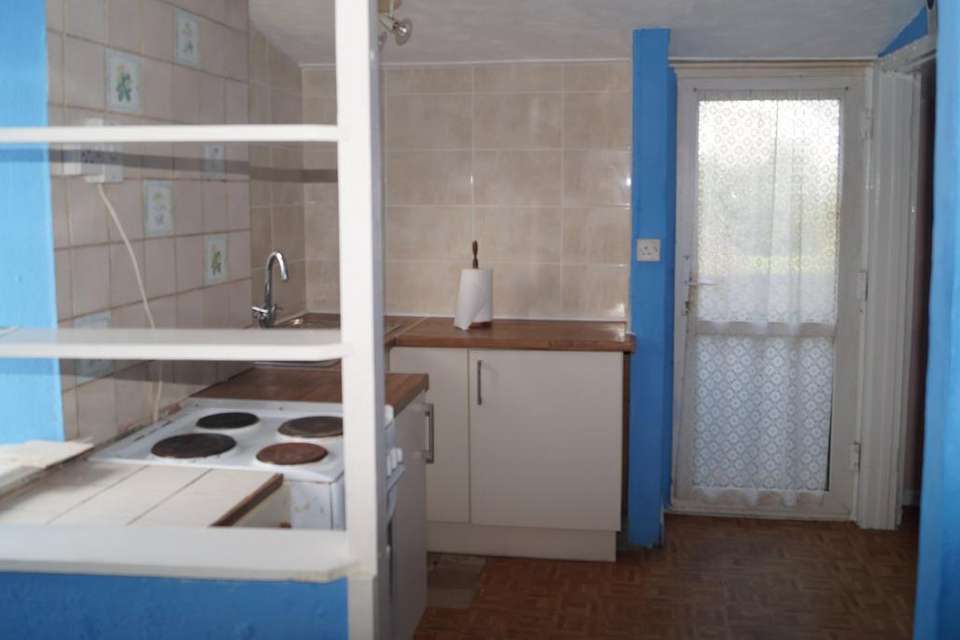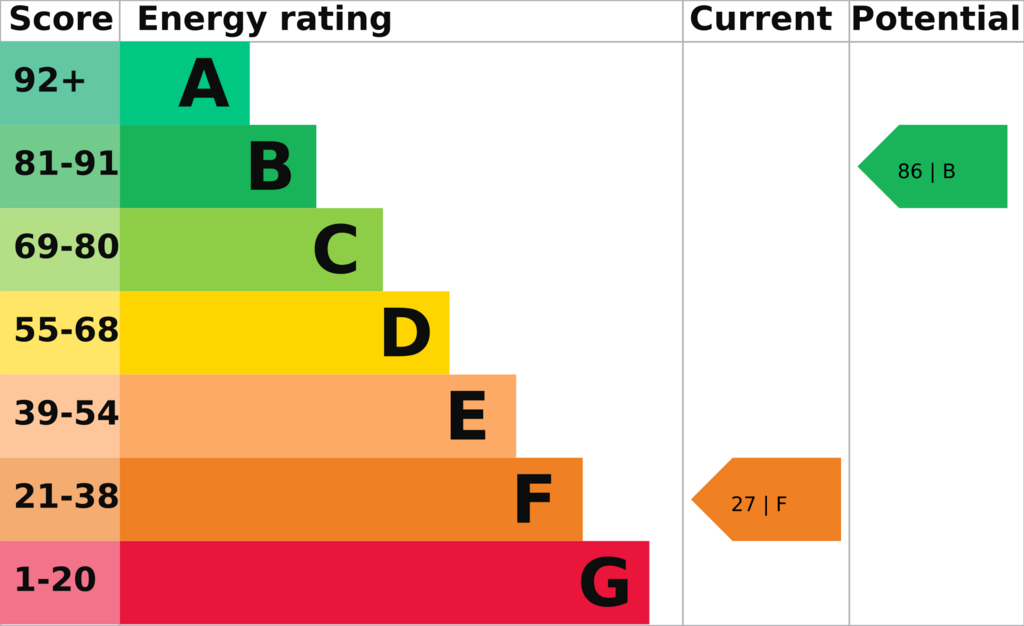2 bedroom end of terrace house for sale
Dre-Fach Felindre SA44terraced house
bedrooms
Property photos




+3
Property description
A two bedroom, end of terrace, two storey cottage of stone and slate and later block/brick construction extension to the rear aspect, with narrow garden area to the rear and in need of various upgrading works and located in the centre of the popular rural village of Drefach Felindre and suited for first time buyers/investors/builders and known as
IVY HOUSE
DREFACH FELINDRE, LLANDYSUL, CARMARTHENSHIRE, SA44 5UH
Situation: Grid Ref SN 354 -387
The property is set alongside one of the main thoroughfares leading through the village, out towards Henllan Bridge, on the A484 Newcastle Emlyn – Carmarthen road (1 ½ miles). Drefach has village stores and sub post office, places of worship, playing field, public houses, primary school, hall and is home to the Welsh National Woollen Mill Museum. A regular bus service also goes through, the village. The market town of Newcastle Emlyn is some 4 ¼ miles distant and has a varied array of amenities.
Tenure: Advised Freehold.
Services: Advised mains electricity water and drainage. Part electric storage heating, UPVC Double glazed windows and external doors. Council Tax Band ‘B’ £1419.42 (2023/24).
Viewing: Strictly by appointment with the Sole Agents.
Directions: On going from the village shop/hall go down heading for Henllan. Go round the left hand bend and on again and you’ll see Bethel Baptist Chapel on your right hand side. The property is set opposite, with our ‘For Sale’ board erected on site.
As noted, the property can basically be described as a ‘blank canvas’ to works that someone may wish to carry out, but provides compact accommodation for a single person/couple possibly wishing to own their first property, or equally for retirement/letting purposes. The garden area to the rear is narrow, but subject to works by a discerning horticulturalist, could be a nice addition to the dwelling, although rights of way do affect the property.
Accommodation is provided as follows: (All measurements are approximate):
Opaque panelled front door into:
Living Room: 14’2 x 10’9 with stairs to first floor and under stairs cupboard; open beamed ceiling; tiled surround fireplace with opening for wood burner type heater into chimney and slate hearth; 2 wall light fittings; 4 double power points; storage heater; window to fore; door into:
Kitchen/Diner: 15’7 x 7’4 overall with textured ceiling, central partition, mainly vinyl wood effect flooring, fitted base units with stainless steel single bowl drainer sink unit with mixer tap over, electric cooker point, tiled splash backs, wall cupboard, 2 windows to rear, storage heater, 2 double power points, 2 single power points, 3 ceiling light fittings, glazed door to side exterior, door off to:
Lean to aspect building housing.
Utility: 5’4 x 4’8 with window too side, storage heater, wall cupboard and shelving, plumbing for washing machine, door into
Bathroom: 10’9 x 4’8 with opaque window to side, tiled walls, W.C., pedestal hand wash basin, bath, airing cupboard area with hot water cylinder with immersion heater fitted.
First floor: Landing, with open beamed ceiling, double power point, opaque timber framed window into rear bedroom, doors off to:
Front Bedroom: 10’7 x 7’6 with window to fore, 2 double power point, open beamed ceiling, part tongue and groove walls.
Rear Bedroom: 11’3 x 8’2 with window to rear overlooking garden area and rear aspect of neighbouring properties, coved and textured ceiling, part recess shelf.
Externally: Tarmac/gravelled side path with timber entrance gate, leading to rear aspect of the property, with raised patio/border area with mature yew tree and grassed garden area, in need of developing. LP Gas bottle store and connection to rear of house. There is a gate at the bottom of the garden out to the bounding path and right of way along this path.
We understand that the adjoining property has a right of way for maintenance purposes to go along the side path and cross the patio area to their yard’s gateway and also, access along the garden path out to the path at the bottom end.
Disclaimer
All properties are offered for sale subject to contract and availability.
We endeavour to make our sales details accurate and reliable but they should not be relied on as statements or representations of fact and they do not constitute any part of an offer or contract. The seller does not make any representation or give any warranty in relation to the property and we have no authority to do so on behalf of the seller.
Services, fittings and equipment referred to in the sales details have not been tested (unless otherwise stated) and no warranty can be given as to their condition.
We would strongly recommend that all the information which we provide about the property is verified by yourself or your advisers.
Please contact us before viewing the property. If there is any point of particular importance to you we will be pleased to provide additional information or to make further enquiries. We will also confirm that the property remains available. This is particularly important if you are contemplating travelling some distance to view the property.
IVY HOUSE
DREFACH FELINDRE, LLANDYSUL, CARMARTHENSHIRE, SA44 5UH
Situation: Grid Ref SN 354 -387
The property is set alongside one of the main thoroughfares leading through the village, out towards Henllan Bridge, on the A484 Newcastle Emlyn – Carmarthen road (1 ½ miles). Drefach has village stores and sub post office, places of worship, playing field, public houses, primary school, hall and is home to the Welsh National Woollen Mill Museum. A regular bus service also goes through, the village. The market town of Newcastle Emlyn is some 4 ¼ miles distant and has a varied array of amenities.
Tenure: Advised Freehold.
Services: Advised mains electricity water and drainage. Part electric storage heating, UPVC Double glazed windows and external doors. Council Tax Band ‘B’ £1419.42 (2023/24).
Viewing: Strictly by appointment with the Sole Agents.
Directions: On going from the village shop/hall go down heading for Henllan. Go round the left hand bend and on again and you’ll see Bethel Baptist Chapel on your right hand side. The property is set opposite, with our ‘For Sale’ board erected on site.
As noted, the property can basically be described as a ‘blank canvas’ to works that someone may wish to carry out, but provides compact accommodation for a single person/couple possibly wishing to own their first property, or equally for retirement/letting purposes. The garden area to the rear is narrow, but subject to works by a discerning horticulturalist, could be a nice addition to the dwelling, although rights of way do affect the property.
Accommodation is provided as follows: (All measurements are approximate):
Opaque panelled front door into:
Living Room: 14’2 x 10’9 with stairs to first floor and under stairs cupboard; open beamed ceiling; tiled surround fireplace with opening for wood burner type heater into chimney and slate hearth; 2 wall light fittings; 4 double power points; storage heater; window to fore; door into:
Kitchen/Diner: 15’7 x 7’4 overall with textured ceiling, central partition, mainly vinyl wood effect flooring, fitted base units with stainless steel single bowl drainer sink unit with mixer tap over, electric cooker point, tiled splash backs, wall cupboard, 2 windows to rear, storage heater, 2 double power points, 2 single power points, 3 ceiling light fittings, glazed door to side exterior, door off to:
Lean to aspect building housing.
Utility: 5’4 x 4’8 with window too side, storage heater, wall cupboard and shelving, plumbing for washing machine, door into
Bathroom: 10’9 x 4’8 with opaque window to side, tiled walls, W.C., pedestal hand wash basin, bath, airing cupboard area with hot water cylinder with immersion heater fitted.
First floor: Landing, with open beamed ceiling, double power point, opaque timber framed window into rear bedroom, doors off to:
Front Bedroom: 10’7 x 7’6 with window to fore, 2 double power point, open beamed ceiling, part tongue and groove walls.
Rear Bedroom: 11’3 x 8’2 with window to rear overlooking garden area and rear aspect of neighbouring properties, coved and textured ceiling, part recess shelf.
Externally: Tarmac/gravelled side path with timber entrance gate, leading to rear aspect of the property, with raised patio/border area with mature yew tree and grassed garden area, in need of developing. LP Gas bottle store and connection to rear of house. There is a gate at the bottom of the garden out to the bounding path and right of way along this path.
We understand that the adjoining property has a right of way for maintenance purposes to go along the side path and cross the patio area to their yard’s gateway and also, access along the garden path out to the path at the bottom end.
Disclaimer
All properties are offered for sale subject to contract and availability.
We endeavour to make our sales details accurate and reliable but they should not be relied on as statements or representations of fact and they do not constitute any part of an offer or contract. The seller does not make any representation or give any warranty in relation to the property and we have no authority to do so on behalf of the seller.
Services, fittings and equipment referred to in the sales details have not been tested (unless otherwise stated) and no warranty can be given as to their condition.
We would strongly recommend that all the information which we provide about the property is verified by yourself or your advisers.
Please contact us before viewing the property. If there is any point of particular importance to you we will be pleased to provide additional information or to make further enquiries. We will also confirm that the property remains available. This is particularly important if you are contemplating travelling some distance to view the property.
Council tax
First listed
2 weeks agoEnergy Performance Certificate
Dre-Fach Felindre SA44
Placebuzz mortgage repayment calculator
Monthly repayment
The Est. Mortgage is for a 25 years repayment mortgage based on a 10% deposit and a 5.5% annual interest. It is only intended as a guide. Make sure you obtain accurate figures from your lender before committing to any mortgage. Your home may be repossessed if you do not keep up repayments on a mortgage.
Dre-Fach Felindre SA44 - Streetview
DISCLAIMER: Property descriptions and related information displayed on this page are marketing materials provided by Dai Lewis - Newcastle Emlyn. Placebuzz does not warrant or accept any responsibility for the accuracy or completeness of the property descriptions or related information provided here and they do not constitute property particulars. Please contact Dai Lewis - Newcastle Emlyn for full details and further information.








