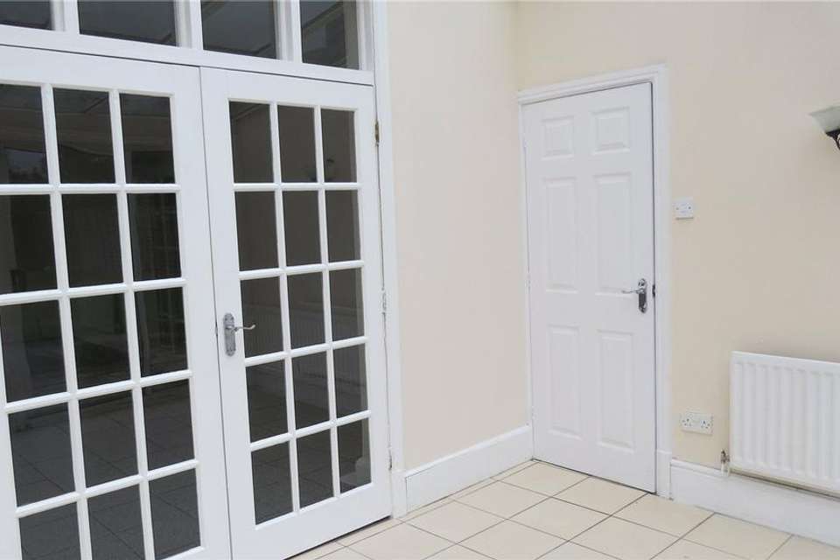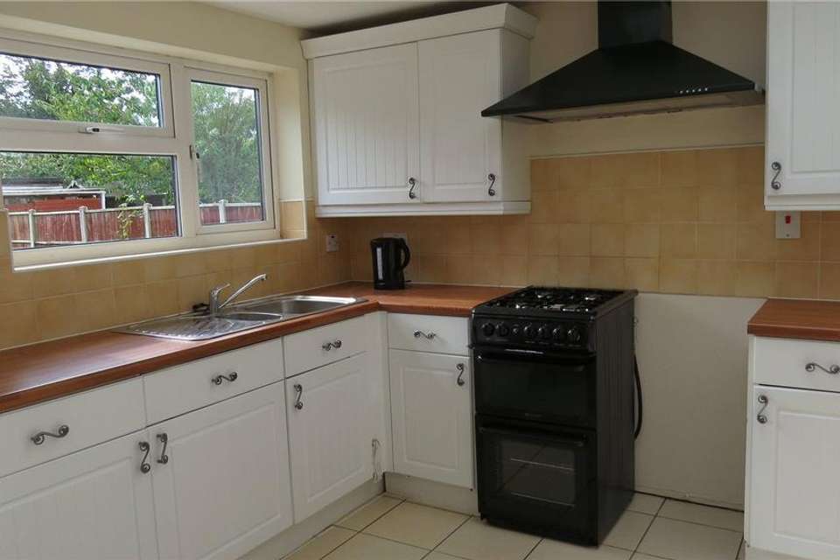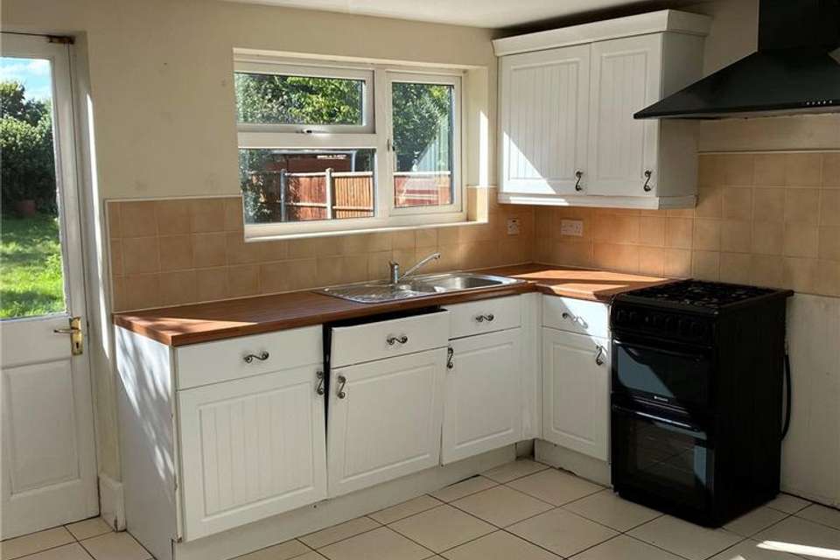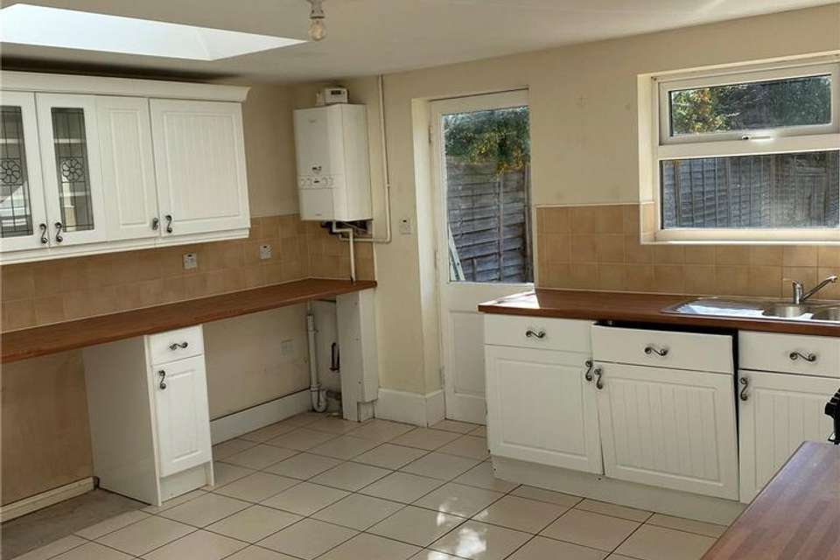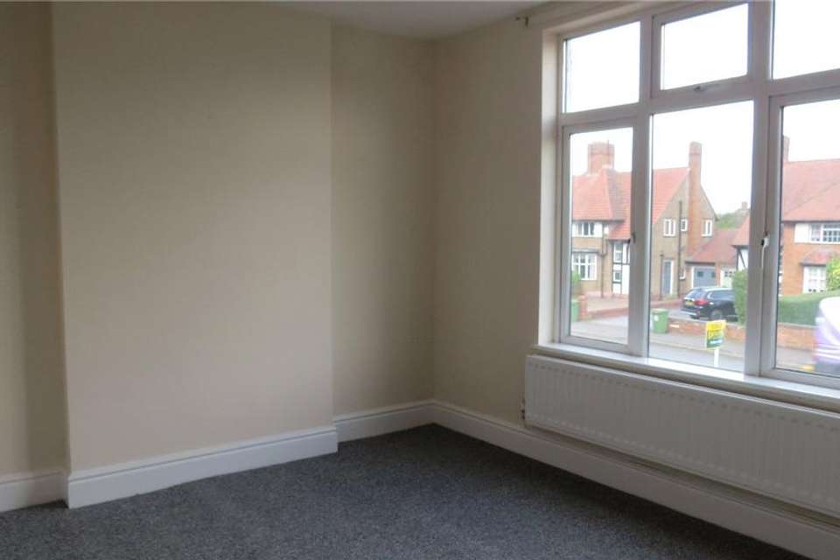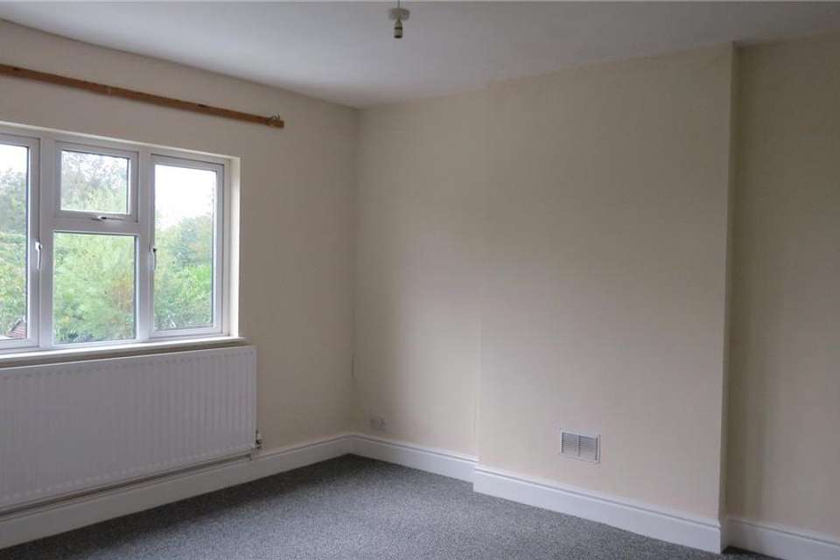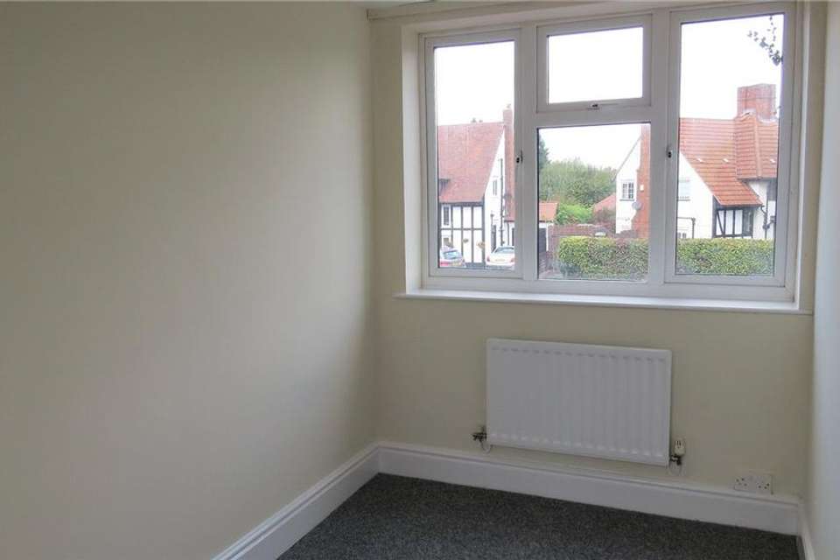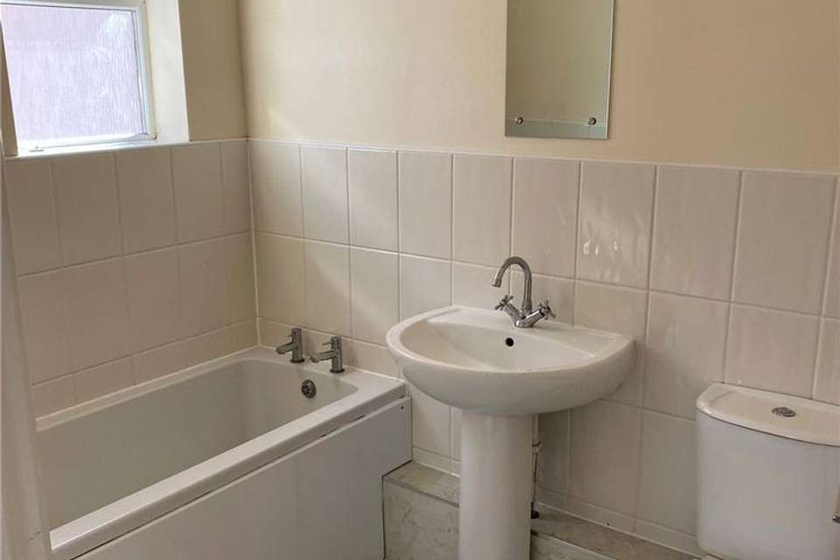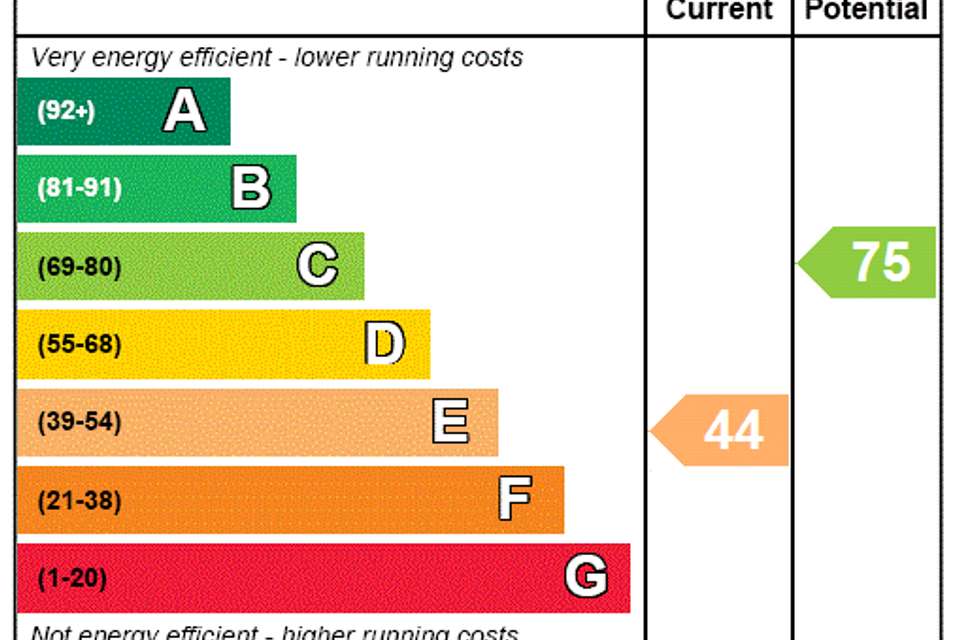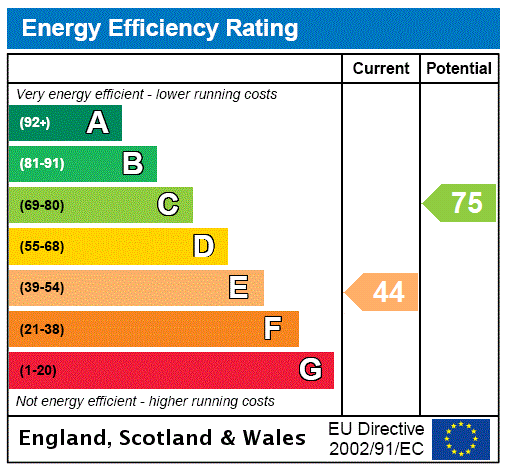4 bedroom detached house for sale
Wolverhampton, WV3detached house
bedrooms
Property photos
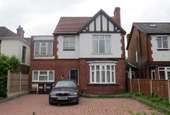
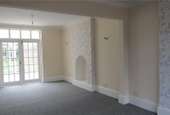
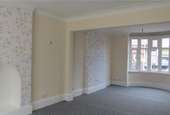
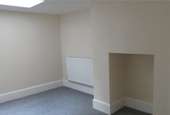
+9
Property description
An extended detached house of traditional character pleasantly situated in this highly popular area close to a wide range of local amenities.
A spacious detached character residence situated in a much favoured residential area well served by an excellent range of local amenities. Wolverhampton City Centre and the University are both within easy travelling distance.
The spacious and well arranged accommodation briefly comprises:
GROUND FLOOR
RECEPTION HALL: having panelled entrance door incorporating two double glazed stained glass inserts, laminate flooring, radiator and understairs meter cupboard.
CLOAKROOM: having white suite with chrome fittings including wash hand basin with tiled splash back and low level toilet; radiator and laminate flooring.
STUDY/BEDROOM 5: 8'3" x 6'7" (2.51m x 2.01m) maximum, having uPVC double glazed window and radiator.
Glazed double doors lead from the Hall to:
THROUGH LOUNGE/DINING ROOM: 27'3" x 12'2" (8.31m x 3.71m) maximum, with uPVC double glazed bay window overlooking the front garden, single and double radiators, T.V. aerial down lead, Cable and telephone points, 2 wall light points, moulded ceiling cornice and glazed double doors to:
SUN LOUNGE/CONSERVATORY: 12'6" x 9'7" (3.81m x 2.92m) maximum, having radiator, ceramic tiled floor, wall light and double glazed patio doors leading to the rear garden.
DINING ROOM: 14'5" x 11'0" (4.39m x 3.35m) maximum, with double radiator and sky light.
BREAKFAST KITCHEN: 13'10 x 11'0" (4.22m x 3.35m) maximum, having part tiled walls and containing stainless steel inset sink with one and a half bowls and mixer tap, extensive range of fitted base and wall cupboards with contemporary white panelled doors, ample roll edged work surfaces, Hotpoint gas cooker with oven, grill, gas hob, feature black canopy with illuminated cooker hood/extractor fan, integrated dishwasher, plumbing and space for washing machine and tumble dryer, ceramic tiled floor, double radiator, uPVC double glazed window overlooking the rear garden, 2 double glazed sky lights, Ideal Logic gas fired combi boiler supplying the central heating and domestic hot water. Panelled and single glazed door gives access to the rear garden.
Staircase leads from the Hall to:
FIRST FLOOR
LANDING
BEDROOM 1 (rear) 13'4" x 12'3" maximum, with uPVC double glazed window, radiator and ENSUITE SHOWER ROOM: 7'4" x 3'10" (2.24m x 1.17m) maximum, having white suite with contemporary chrome fittings including double shower cubicle with Triton T80si shower, pedestal wash hand basin with mixer tap and low level toilet; radiator and uPVC double glazed window.
BEDROOM 2 (front) 12'3" x 10'9" (3.73m x 3.28m) maximum, having uPVC double glazed window and double radiator.
BEDROOM 3 (through room) 13'0" x 6'6" (3.96m x 1.98m) maximum, having front and rear facing uPVC double glazed windows and radiator.
BEDROOM 4 (front) 7'4" x 5'11" (2.24m x 1.8m) maximum, with uPVC double glazed window and radiator.
BATHROOM: 7'5" x 5'5" (2.26m x 1.65m) maximum, with white suite and chrome fittings comprising panelled bath, pedestal wash hand basin with mixer tap and low level toilet; part tiled walls, radiator, access to the loft and uPVC double glazed window.
OUTSIDE
Standing well back from the road, the property is approached via a "sweep-in" drive which affords ample parking space for several vehicles. The rear garden, ehich is of generous size, enjoys a lovely private and sunny aspect overlooking allotments and includes paved terrace and shaped lawn.
OUTSIDE COLD WATER TAP.
GENERAL INFORMATION
TENURE: Freehold
VIEWING: Strictly by appointment with Jackson Lile and Close.
.
A spacious detached character residence situated in a much favoured residential area well served by an excellent range of local amenities. Wolverhampton City Centre and the University are both within easy travelling distance.
The spacious and well arranged accommodation briefly comprises:
GROUND FLOOR
RECEPTION HALL: having panelled entrance door incorporating two double glazed stained glass inserts, laminate flooring, radiator and understairs meter cupboard.
CLOAKROOM: having white suite with chrome fittings including wash hand basin with tiled splash back and low level toilet; radiator and laminate flooring.
STUDY/BEDROOM 5: 8'3" x 6'7" (2.51m x 2.01m) maximum, having uPVC double glazed window and radiator.
Glazed double doors lead from the Hall to:
THROUGH LOUNGE/DINING ROOM: 27'3" x 12'2" (8.31m x 3.71m) maximum, with uPVC double glazed bay window overlooking the front garden, single and double radiators, T.V. aerial down lead, Cable and telephone points, 2 wall light points, moulded ceiling cornice and glazed double doors to:
SUN LOUNGE/CONSERVATORY: 12'6" x 9'7" (3.81m x 2.92m) maximum, having radiator, ceramic tiled floor, wall light and double glazed patio doors leading to the rear garden.
DINING ROOM: 14'5" x 11'0" (4.39m x 3.35m) maximum, with double radiator and sky light.
BREAKFAST KITCHEN: 13'10 x 11'0" (4.22m x 3.35m) maximum, having part tiled walls and containing stainless steel inset sink with one and a half bowls and mixer tap, extensive range of fitted base and wall cupboards with contemporary white panelled doors, ample roll edged work surfaces, Hotpoint gas cooker with oven, grill, gas hob, feature black canopy with illuminated cooker hood/extractor fan, integrated dishwasher, plumbing and space for washing machine and tumble dryer, ceramic tiled floor, double radiator, uPVC double glazed window overlooking the rear garden, 2 double glazed sky lights, Ideal Logic gas fired combi boiler supplying the central heating and domestic hot water. Panelled and single glazed door gives access to the rear garden.
Staircase leads from the Hall to:
FIRST FLOOR
LANDING
BEDROOM 1 (rear) 13'4" x 12'3" maximum, with uPVC double glazed window, radiator and ENSUITE SHOWER ROOM: 7'4" x 3'10" (2.24m x 1.17m) maximum, having white suite with contemporary chrome fittings including double shower cubicle with Triton T80si shower, pedestal wash hand basin with mixer tap and low level toilet; radiator and uPVC double glazed window.
BEDROOM 2 (front) 12'3" x 10'9" (3.73m x 3.28m) maximum, having uPVC double glazed window and double radiator.
BEDROOM 3 (through room) 13'0" x 6'6" (3.96m x 1.98m) maximum, having front and rear facing uPVC double glazed windows and radiator.
BEDROOM 4 (front) 7'4" x 5'11" (2.24m x 1.8m) maximum, with uPVC double glazed window and radiator.
BATHROOM: 7'5" x 5'5" (2.26m x 1.65m) maximum, with white suite and chrome fittings comprising panelled bath, pedestal wash hand basin with mixer tap and low level toilet; part tiled walls, radiator, access to the loft and uPVC double glazed window.
OUTSIDE
Standing well back from the road, the property is approached via a "sweep-in" drive which affords ample parking space for several vehicles. The rear garden, ehich is of generous size, enjoys a lovely private and sunny aspect overlooking allotments and includes paved terrace and shaped lawn.
OUTSIDE COLD WATER TAP.
GENERAL INFORMATION
TENURE: Freehold
VIEWING: Strictly by appointment with Jackson Lile and Close.
.
Interested in this property?
Council tax
First listed
Over a month agoEnergy Performance Certificate
Wolverhampton, WV3
Marketed by
Jackson Lile & Close - Wolverhampton 12-13 King Street Wolverhampton WV1 1STCall agent on 01902 712812
Placebuzz mortgage repayment calculator
Monthly repayment
The Est. Mortgage is for a 25 years repayment mortgage based on a 10% deposit and a 5.5% annual interest. It is only intended as a guide. Make sure you obtain accurate figures from your lender before committing to any mortgage. Your home may be repossessed if you do not keep up repayments on a mortgage.
Wolverhampton, WV3 - Streetview
DISCLAIMER: Property descriptions and related information displayed on this page are marketing materials provided by Jackson Lile & Close - Wolverhampton. Placebuzz does not warrant or accept any responsibility for the accuracy or completeness of the property descriptions or related information provided here and they do not constitute property particulars. Please contact Jackson Lile & Close - Wolverhampton for full details and further information.





