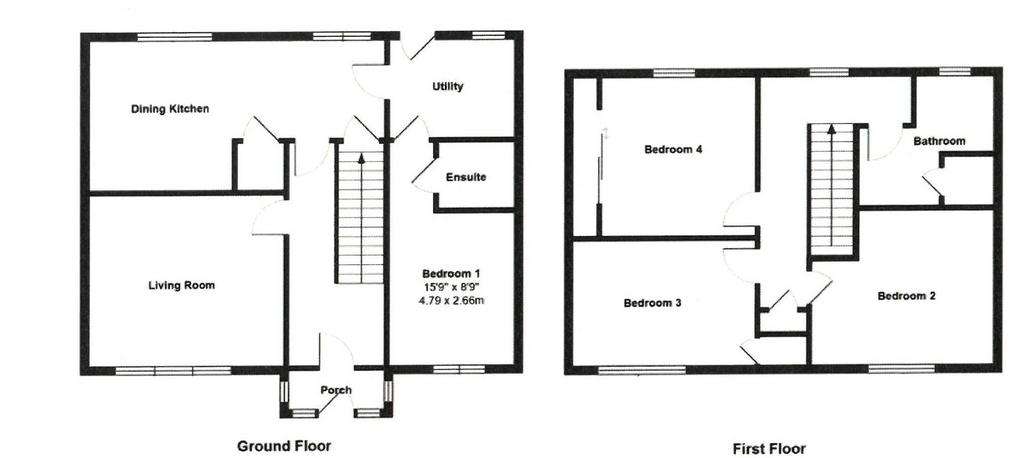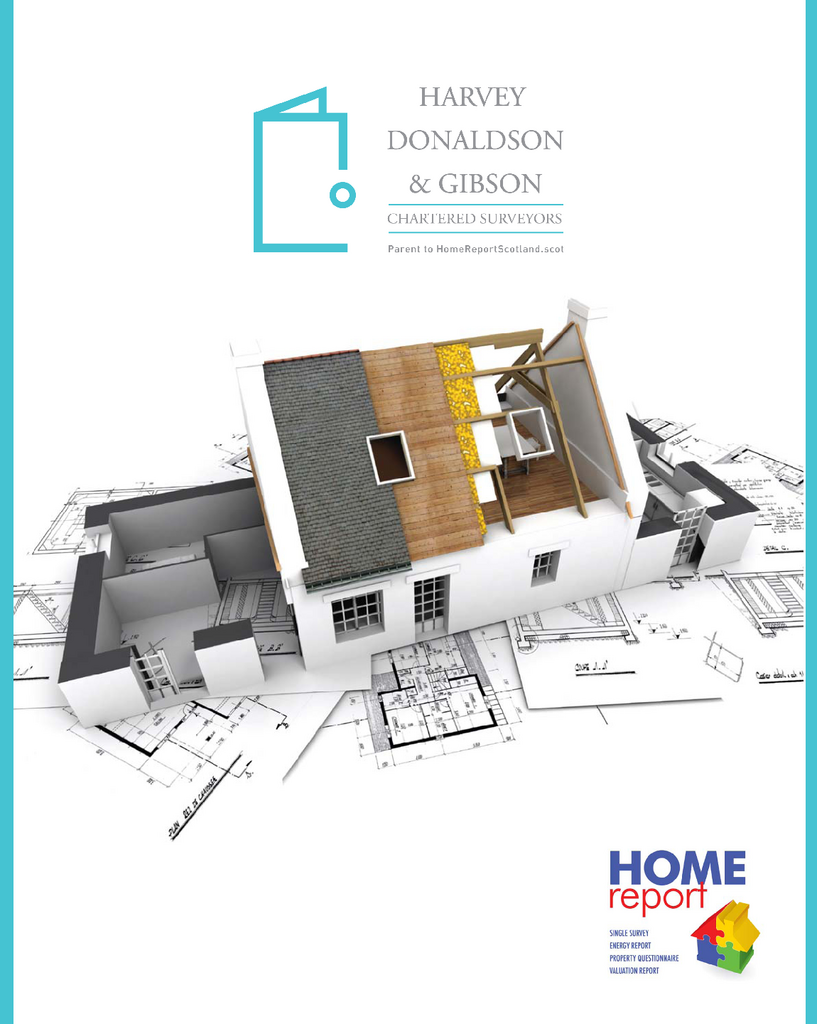4 bedroom detached house for sale
Albert Street, Forresdetached house
bedrooms

Property photos




+20
Property description
The well presented property benefits from Double Glazing and Gas Central Heating. The good sized accommodation comprises: bright and spacious Lounge with large window to the front allowing natural light to flood in, fireplace with ornate surround to the centre of the room creating a lovely focal point, high spec. modern fully fitted Dining Kitchen with a good selection of wall and base mounted units, incorporating integrated oven, dishwasher, gas hob and cooker hood, there is a separate dining area providing ample room for a family size dining table to accommodate all of your informal dining requirements, Utility Room housing the gas boiler, fridge freezer and plumbed for an automatic washing machine, downstairs Bedroom/Study and a modern en-suite Shower Room. There are three further double Bedrooms located on the upper floor with built in wardrobes providing ample storage facilities together with a stylish family Bathroom with three piece suite in white, under sink storage, heated towel ladder and large corner walk-in shower cubicle. Outside, the front garden is laid to gravel for ease of maintenance. The privately enclosed side garden is laid to lawn with a selection of mature shrubs and bushes. Timber Shed.This property is in walk-in condition throughout and an internal viewing is highly recommended to appreciate the attractive, well laid out and spacious accommodation on offer.
GROUND FLOOR:-Vestibule:2.06m x 1.50m (6’9’’ x 4’11’’)Lounge: 4.05m x 4.03m (13’3’’ x 13’2’’)Dining/Kitchen:(at widest) 6.23m x 2.90m (20’5’’ x 9’6’’)Utility Room: 2.81m x 1.91m (9’3’’ x 6’3’’)En-Suite Shower Room: 1.63m x 1.61m (5’4’’ x 5’3’’) Bedroom 1: 3.10m x 2.66m (10’2’’ x 8’9’’)FIRST FLOOR:Bedroom 2: 3.42m x 3.40m (11’3’’ x 11’2’’)Bedroom 3: 3.67m x 2.68m (12’1’’ x 8’9’’)Bedroom 4: 3.45m x 3.07m (11’4’’ x 10’1’’)Bathroom:(at widest) 2.99m x 2.88m (9’10’’ x 9’6’’)
GROUND FLOOR:-Vestibule:2.06m x 1.50m (6’9’’ x 4’11’’)Lounge: 4.05m x 4.03m (13’3’’ x 13’2’’)Dining/Kitchen:(at widest) 6.23m x 2.90m (20’5’’ x 9’6’’)Utility Room: 2.81m x 1.91m (9’3’’ x 6’3’’)En-Suite Shower Room: 1.63m x 1.61m (5’4’’ x 5’3’’) Bedroom 1: 3.10m x 2.66m (10’2’’ x 8’9’’)FIRST FLOOR:Bedroom 2: 3.42m x 3.40m (11’3’’ x 11’2’’)Bedroom 3: 3.67m x 2.68m (12’1’’ x 8’9’’)Bedroom 4: 3.45m x 3.07m (11’4’’ x 10’1’’)Bathroom:(at widest) 2.99m x 2.88m (9’10’’ x 9’6’’)
Interested in this property?
Council tax
First listed
Over a month agoEnergy Performance Certificate
Albert Street, Forres
Marketed by
Cluny Estates Agents & Property Management - Forres 91 High Street Forres, Moray IV36 1AAPlacebuzz mortgage repayment calculator
Monthly repayment
The Est. Mortgage is for a 25 years repayment mortgage based on a 10% deposit and a 5.5% annual interest. It is only intended as a guide. Make sure you obtain accurate figures from your lender before committing to any mortgage. Your home may be repossessed if you do not keep up repayments on a mortgage.
Albert Street, Forres - Streetview
DISCLAIMER: Property descriptions and related information displayed on this page are marketing materials provided by Cluny Estates Agents & Property Management - Forres. Placebuzz does not warrant or accept any responsibility for the accuracy or completeness of the property descriptions or related information provided here and they do not constitute property particulars. Please contact Cluny Estates Agents & Property Management - Forres for full details and further information.

























