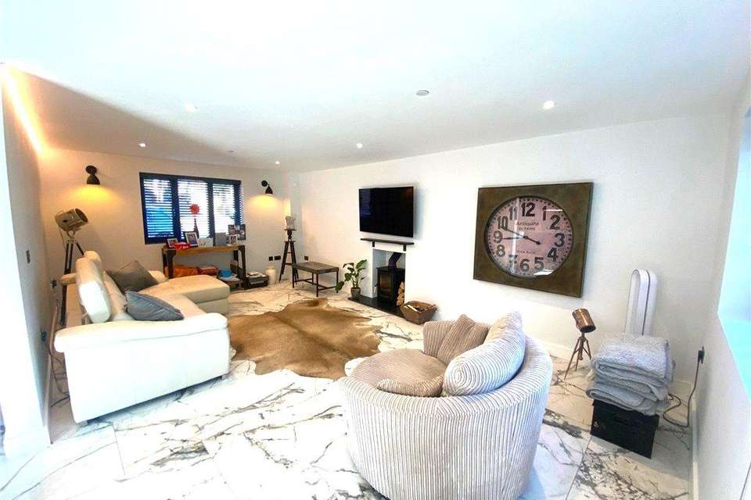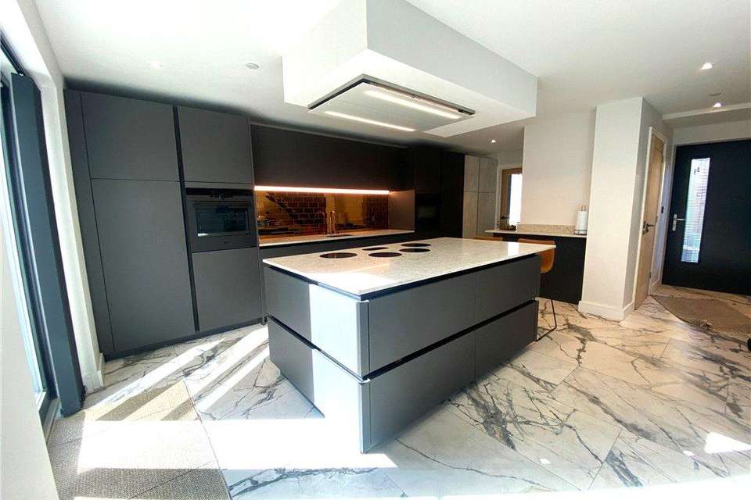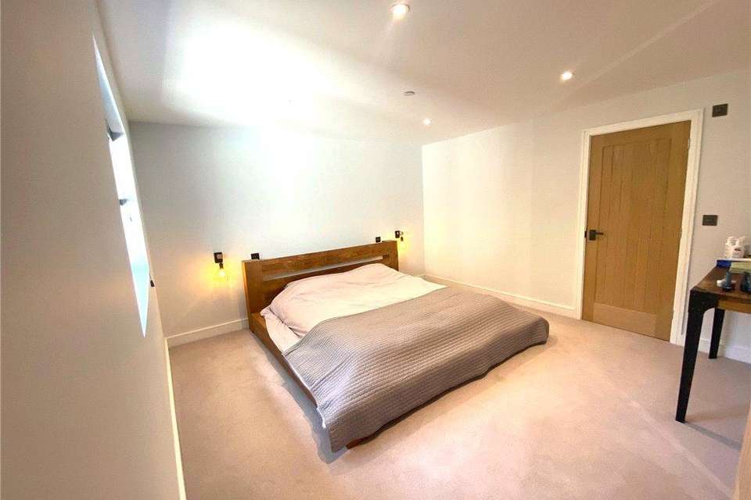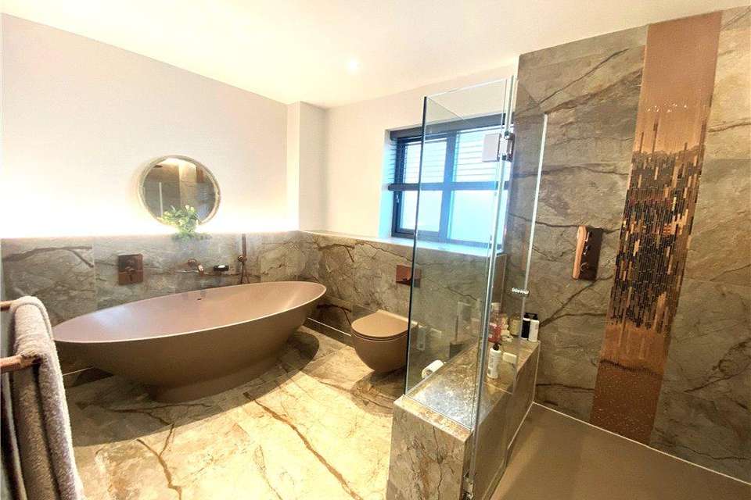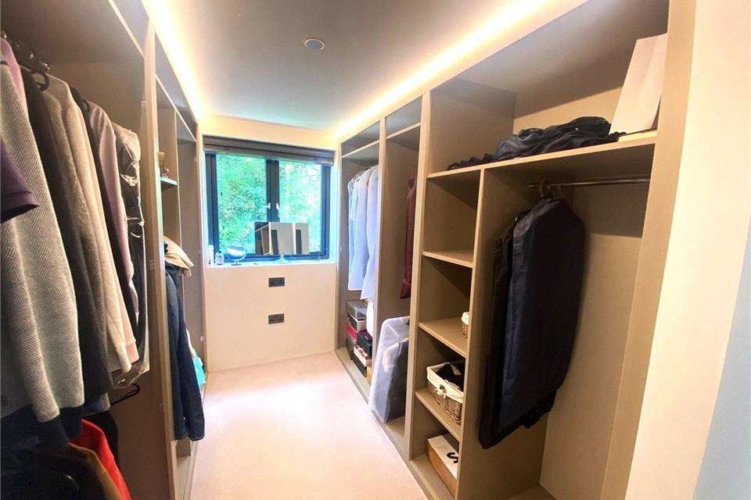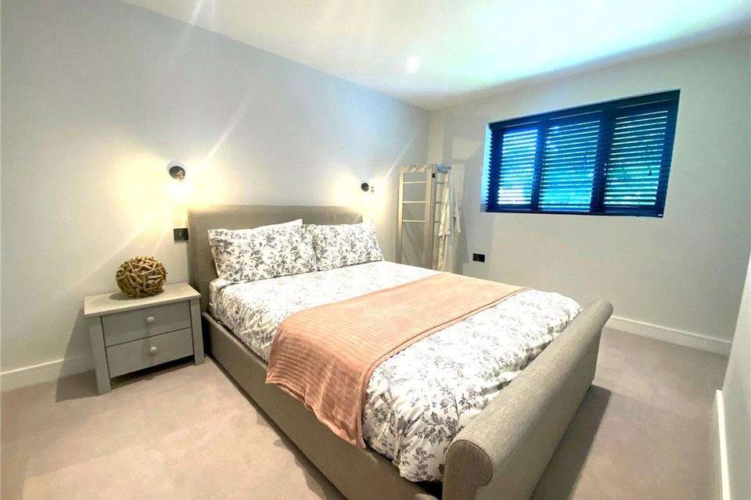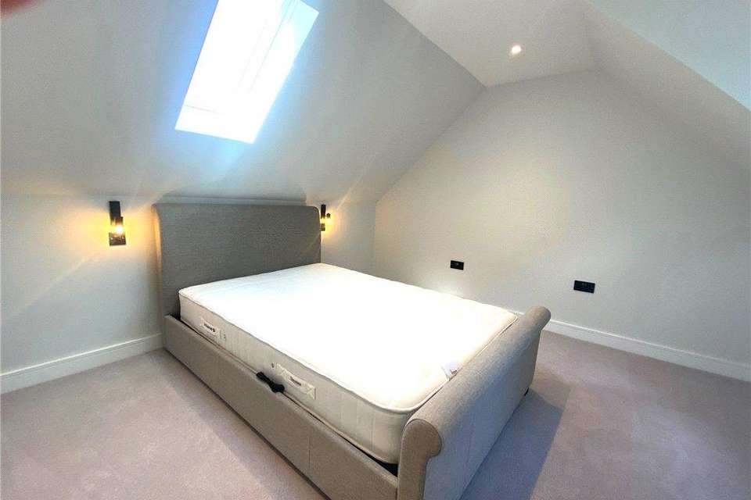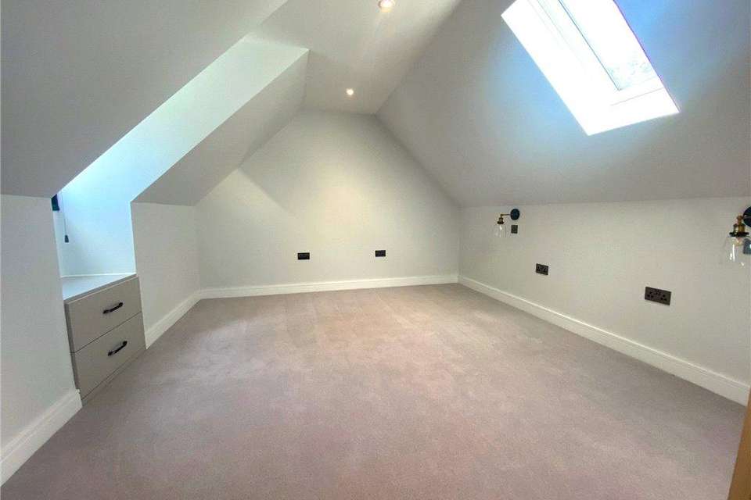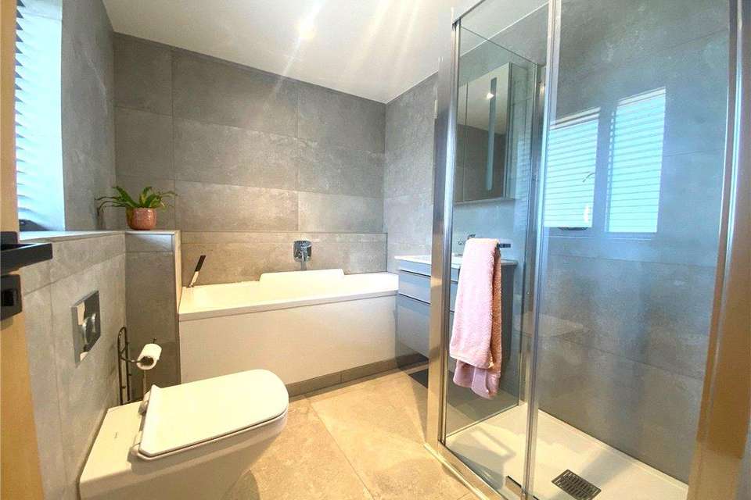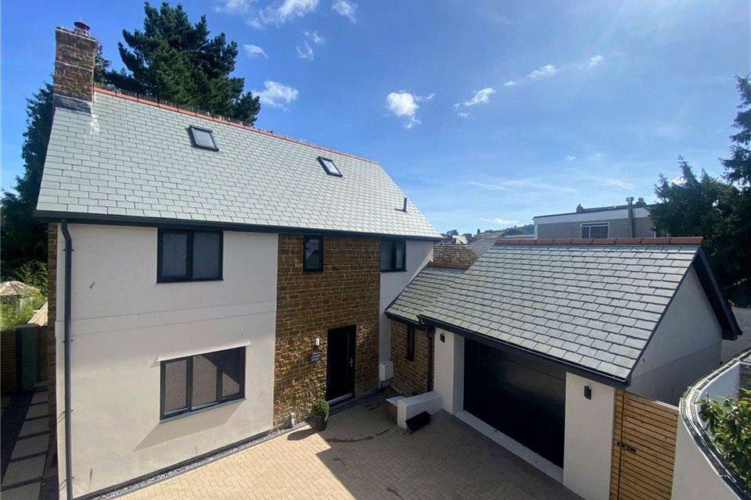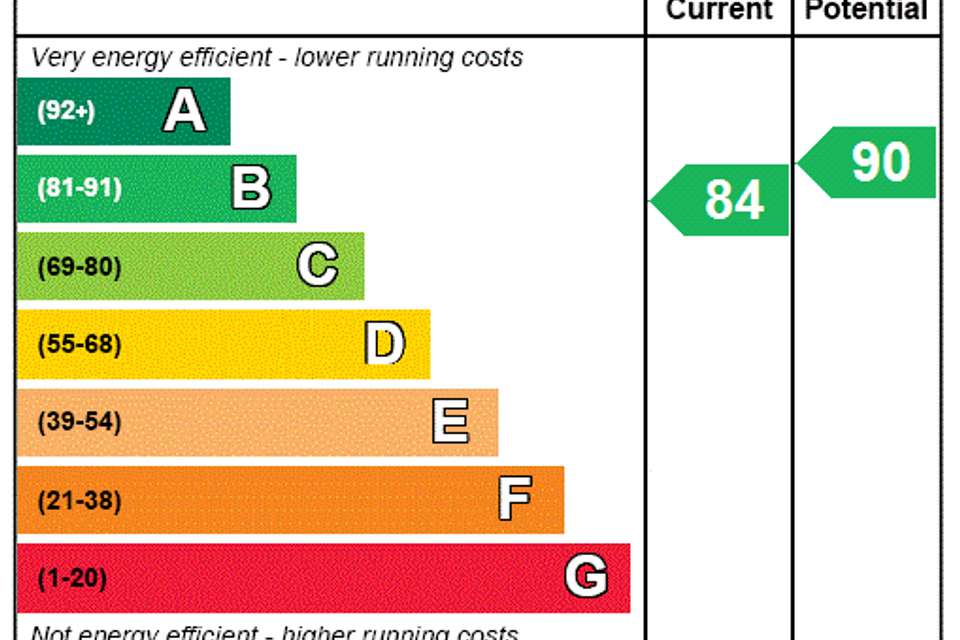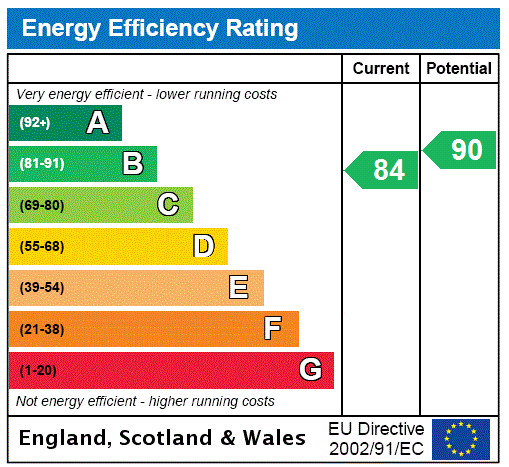4 bedroom detached house for sale
Totnes, Devondetached house
bedrooms
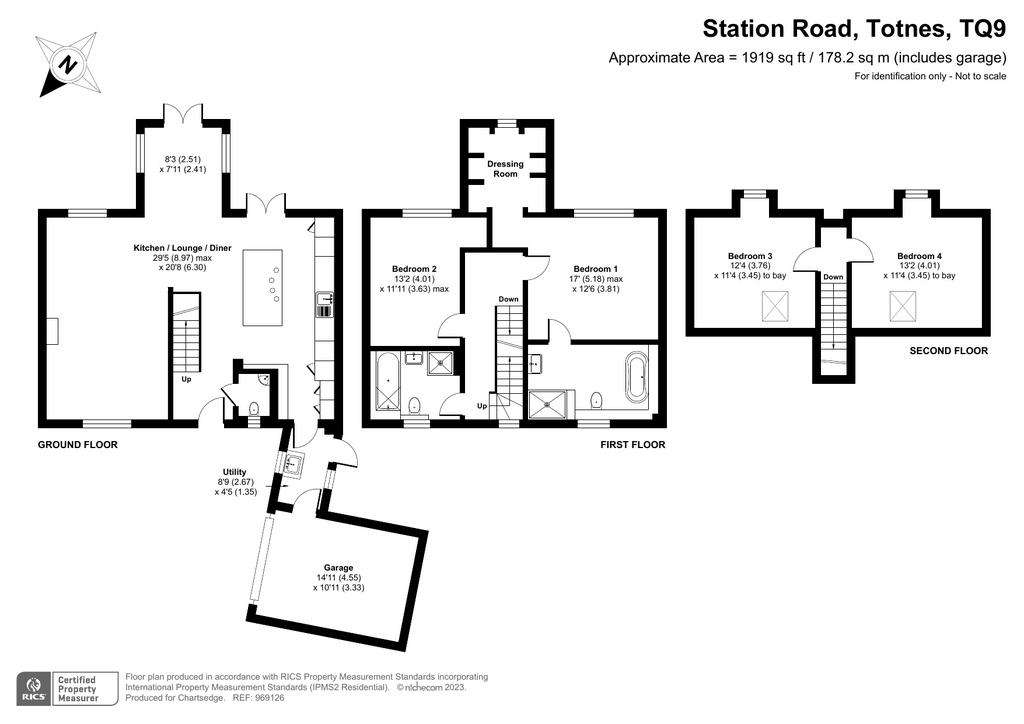
Property photos



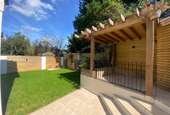
+11
Property description
Coombe House stands as an exquisite, recently constructed residence boasting four spacious double bedrooms. Nestled just off Station Road, a mere 200 yards from Fore Street, the heart of town, it occupies a splendidly central yet peaceful location.
This remarkable luxury home, one of three in The Haven enclave, offers the epitome of urban living. Beyond its electric gates lies a modern, high-specification detached dwelling that incorporates the best of town living. Adorned with a private walled garden, a garage, and parking, it's a leisurely stroll from Totnes' centre, schools, and the nearby train station. In essence, it presents a unique opportunity for effortless town living in a contemporary, open-plan home, sparing you the need for constant car use.
Upon entering the property, you're greeted by a generous entrance hall that gracefully unfolds into a luxurious open-plan kitchen, dining area, and a spacious double aspect sitting room. Abundant double-glazed windows and French doors flood the space with natural light, complemented by elegant and thoughtful blend of Italian and Spanish tiles.
The triple-aspect dining area has been thoughtfully designed to seamlessly blend with the garden, with doors opening to the outdoors. From here, the room transitions into a generously proportioned sitting area, where the wood burner serves as a focal point. Throughout, the lighting has been carefully curated to create just the right mood for any occasion.
The designer kitchen boasts sleek granite countertops and a central island equipped with modular Caple hob units and an overhead extraction system, along with drawers on all sides. Storage solutions abound with a combination of floor and wall units, a built-in full-height AEG fridge, a separate full-height AEG freezer, and two integrated ovens, one of which functions as a microwave. A striking feature behind the sink is the mirrored copper tiles, offering a distinctive visual touch, alongside the convenience of instant hot water.
Continuing from the kitchen, you'll find a utility room equipped with a sink and plumbing for a washing machine and dryer, as well as a charging point for a handheld Dyson vacuum cleaner. A glazed door leads to the side garden and the washing line. A further door leads to the spacious single garage featuring an electric car charging point and useful storage in the roof space.
Adjacent to the front door, a convenient fully tiled WC boasts a stylish basin. A metal spine staircase with oak wooden treads and smoked glass balustrade leads to the first floor.
The first floor reveals the luxurious master bedroom, which overlooks the rear garden and features a spacious walk-in wardrobe with shelving and hanging space on both sides. A striking, opulent ensuite bathroom offers a freestanding bath and a large walk-in shower, all adorned with Gessi Italian fittings. Also on this floor, you'll discover another generously sized double bedroom and a luxury family bathroom with a separate shower. A staircase ascends to the second floor, where two more spacious, bright double bedrooms await.
Outside
The property is accessed through electric gates, leading to a communal paved courtyard garage and parking for. The west-facing walled rear garden primarily comprises a lush lawn, with a raised sitting area beneath a pergola, perfect for alfresco dining. Unlike many town centre gardens, it offers an exceptional level of privacy and tranquility. This area is pre-wired for a hot tub. Additionally, there's a paved area ideal for basking in the morning sun, and the garden is thoughtfully landscaped with jasmine, wisteria, and a raised herb garden. A practical brick-built garden shed with power and side access to the front of the house complete the outdoor amenities.
Location
The Haven enjoys a prime position in the heart of Totnes, tucked away in a secluded and quiet courtyard setting, yet with all the town's amenities at your doorstep. Totnes is enveloped by the picturesque countryside of the South Hams, situated at the navigable head of the River Dart. This unique town boasts a global reputation for its vibrant, diverse community and laid-back atmosphere. An array of restaurants, bars, pubs, privately owned shops, and art galleries await exploration, while the stunning local beaches are just a short drive away.
Totnes main line Train station is approx. 600m with its direct connection to London Paddington (approx. 2hr 45mins) Exeter St Davids (approx. 35 mins) and Plymouth (approx. 30 mins). The A38 giving access to the motorway network is about a 10 minute drive.
Services – Under floor heating. Mains Gas, Electricity, Water and Drainage.
Tenure – Freehold
Council Tax - F
Service Charge – Estimated at £960 per annum with each owner having an equal share in the management company.
VIEWINGS BY APPOINTMENT [use Contact Agent Button]5 [use Contact Agent Button]
This remarkable luxury home, one of three in The Haven enclave, offers the epitome of urban living. Beyond its electric gates lies a modern, high-specification detached dwelling that incorporates the best of town living. Adorned with a private walled garden, a garage, and parking, it's a leisurely stroll from Totnes' centre, schools, and the nearby train station. In essence, it presents a unique opportunity for effortless town living in a contemporary, open-plan home, sparing you the need for constant car use.
Upon entering the property, you're greeted by a generous entrance hall that gracefully unfolds into a luxurious open-plan kitchen, dining area, and a spacious double aspect sitting room. Abundant double-glazed windows and French doors flood the space with natural light, complemented by elegant and thoughtful blend of Italian and Spanish tiles.
The triple-aspect dining area has been thoughtfully designed to seamlessly blend with the garden, with doors opening to the outdoors. From here, the room transitions into a generously proportioned sitting area, where the wood burner serves as a focal point. Throughout, the lighting has been carefully curated to create just the right mood for any occasion.
The designer kitchen boasts sleek granite countertops and a central island equipped with modular Caple hob units and an overhead extraction system, along with drawers on all sides. Storage solutions abound with a combination of floor and wall units, a built-in full-height AEG fridge, a separate full-height AEG freezer, and two integrated ovens, one of which functions as a microwave. A striking feature behind the sink is the mirrored copper tiles, offering a distinctive visual touch, alongside the convenience of instant hot water.
Continuing from the kitchen, you'll find a utility room equipped with a sink and plumbing for a washing machine and dryer, as well as a charging point for a handheld Dyson vacuum cleaner. A glazed door leads to the side garden and the washing line. A further door leads to the spacious single garage featuring an electric car charging point and useful storage in the roof space.
Adjacent to the front door, a convenient fully tiled WC boasts a stylish basin. A metal spine staircase with oak wooden treads and smoked glass balustrade leads to the first floor.
The first floor reveals the luxurious master bedroom, which overlooks the rear garden and features a spacious walk-in wardrobe with shelving and hanging space on both sides. A striking, opulent ensuite bathroom offers a freestanding bath and a large walk-in shower, all adorned with Gessi Italian fittings. Also on this floor, you'll discover another generously sized double bedroom and a luxury family bathroom with a separate shower. A staircase ascends to the second floor, where two more spacious, bright double bedrooms await.
Outside
The property is accessed through electric gates, leading to a communal paved courtyard garage and parking for. The west-facing walled rear garden primarily comprises a lush lawn, with a raised sitting area beneath a pergola, perfect for alfresco dining. Unlike many town centre gardens, it offers an exceptional level of privacy and tranquility. This area is pre-wired for a hot tub. Additionally, there's a paved area ideal for basking in the morning sun, and the garden is thoughtfully landscaped with jasmine, wisteria, and a raised herb garden. A practical brick-built garden shed with power and side access to the front of the house complete the outdoor amenities.
Location
The Haven enjoys a prime position in the heart of Totnes, tucked away in a secluded and quiet courtyard setting, yet with all the town's amenities at your doorstep. Totnes is enveloped by the picturesque countryside of the South Hams, situated at the navigable head of the River Dart. This unique town boasts a global reputation for its vibrant, diverse community and laid-back atmosphere. An array of restaurants, bars, pubs, privately owned shops, and art galleries await exploration, while the stunning local beaches are just a short drive away.
Totnes main line Train station is approx. 600m with its direct connection to London Paddington (approx. 2hr 45mins) Exeter St Davids (approx. 35 mins) and Plymouth (approx. 30 mins). The A38 giving access to the motorway network is about a 10 minute drive.
Services – Under floor heating. Mains Gas, Electricity, Water and Drainage.
Tenure – Freehold
Council Tax - F
Service Charge – Estimated at £960 per annum with each owner having an equal share in the management company.
VIEWINGS BY APPOINTMENT [use Contact Agent Button]5 [use Contact Agent Button]
Interested in this property?
Council tax
First listed
Over a month agoEnergy Performance Certificate
Totnes, Devon
Marketed by
Chartsedge - Totnes Anstey House Jubilee Road TQ9 5BHPlacebuzz mortgage repayment calculator
Monthly repayment
The Est. Mortgage is for a 25 years repayment mortgage based on a 10% deposit and a 5.5% annual interest. It is only intended as a guide. Make sure you obtain accurate figures from your lender before committing to any mortgage. Your home may be repossessed if you do not keep up repayments on a mortgage.
Totnes, Devon - Streetview
DISCLAIMER: Property descriptions and related information displayed on this page are marketing materials provided by Chartsedge - Totnes. Placebuzz does not warrant or accept any responsibility for the accuracy or completeness of the property descriptions or related information provided here and they do not constitute property particulars. Please contact Chartsedge - Totnes for full details and further information.





