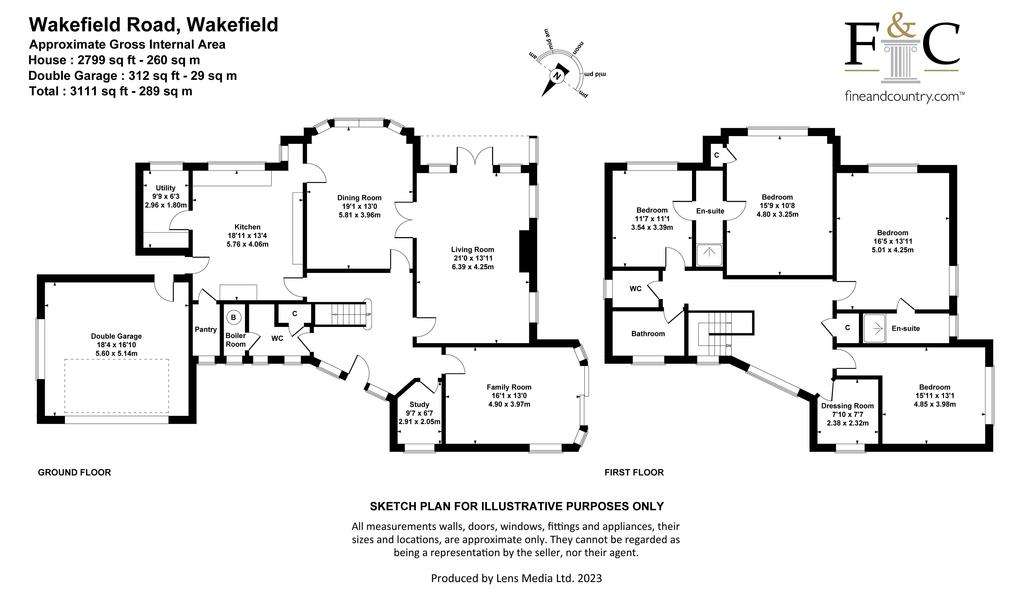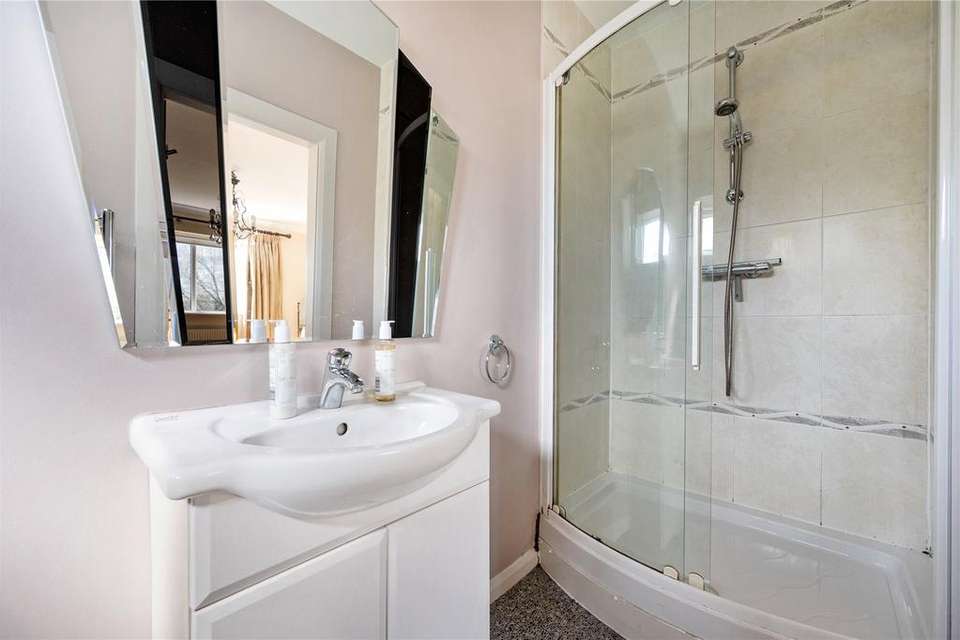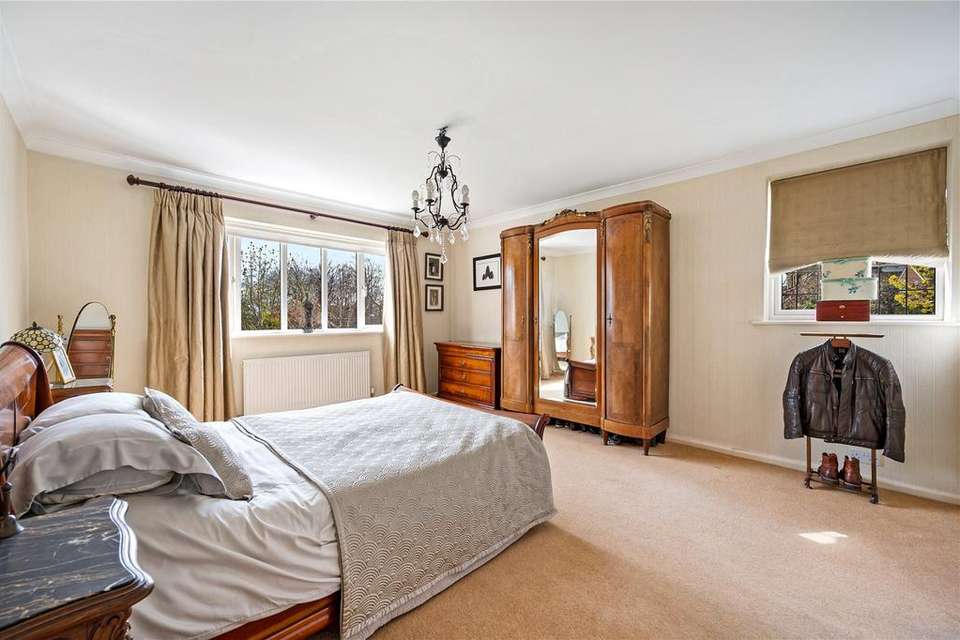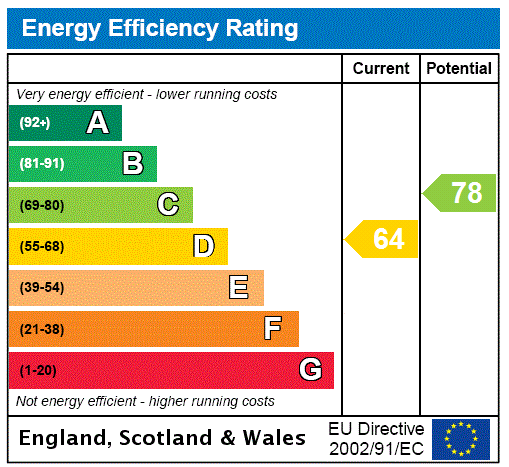4 bedroom detached house for sale
Wakefield, West Yorkshiredetached house
bedrooms

Property photos




+31
Property description
Found in an extremely desirable location this truly wonderful, spacious detached family home, the property enjoys an elevated position pushed back from the road creating excellent privacy for the homeowners, occupying an incredibly good sized secure plot, this property benefits from electric gated off-street parking to the front leading to the attached double garage to the side, with wrap around gardens to the front, side and rear offering prospective purchasers a sunny aspect throughout the day.
Internally the property boasts large, light, bright rooms spanning approximately 2800 sq. ft, further extenuated by high ceilings and large windows, the internal accommodation is centred around a grand entrance hall with cedrene flooring and staircase leading to the unique landing on the first floor.
The living accommodation on the ground floor comprises multiple reception areas including; formal lounge with windows to dual aspects overlooking the rear garden as well as French doors affording access, the kitchen/diner overlooks the rear garden and benefits a separate adjoining utility room and pantry with internal door into the formal dining room benefitting a large bay window to the rear aspect affording an abundance of natural light into the home. To the front of the property is a further good sized reception room currently utilized as a family room, extremely useful and diverse study ideal for homeworking and downstairs W.C.
The first floor living accommodation is extremely well proportioned, the layout is ideal for family living with four good sized double bedrooms, separate bathroom, W.C and further diverse room located to the front of the property currently utilised as a dressing room however could be reconfigured to offer an additional fifth bedroom the primary is located to the rear of the property overlooks the rear garden and benefits from en-suite facilities, two further bedrooms benefit from a Jack and Jill en-suite and also overlook the rear garden.
Internally the property boasts large, light, bright rooms spanning approximately 2800 sq. ft, further extenuated by high ceilings and large windows, the internal accommodation is centred around a grand entrance hall with cedrene flooring and staircase leading to the unique landing on the first floor.
The living accommodation on the ground floor comprises multiple reception areas including; formal lounge with windows to dual aspects overlooking the rear garden as well as French doors affording access, the kitchen/diner overlooks the rear garden and benefits a separate adjoining utility room and pantry with internal door into the formal dining room benefitting a large bay window to the rear aspect affording an abundance of natural light into the home. To the front of the property is a further good sized reception room currently utilized as a family room, extremely useful and diverse study ideal for homeworking and downstairs W.C.
The first floor living accommodation is extremely well proportioned, the layout is ideal for family living with four good sized double bedrooms, separate bathroom, W.C and further diverse room located to the front of the property currently utilised as a dressing room however could be reconfigured to offer an additional fifth bedroom the primary is located to the rear of the property overlooks the rear garden and benefits from en-suite facilities, two further bedrooms benefit from a Jack and Jill en-suite and also overlook the rear garden.
Interested in this property?
Council tax
First listed
Over a month agoEnergy Performance Certificate
Wakefield, West Yorkshire
Marketed by
Fine & Country - Wakefield 54 Northgate Wakefield WF1 3ANPlacebuzz mortgage repayment calculator
Monthly repayment
The Est. Mortgage is for a 25 years repayment mortgage based on a 10% deposit and a 5.5% annual interest. It is only intended as a guide. Make sure you obtain accurate figures from your lender before committing to any mortgage. Your home may be repossessed if you do not keep up repayments on a mortgage.
Wakefield, West Yorkshire - Streetview
DISCLAIMER: Property descriptions and related information displayed on this page are marketing materials provided by Fine & Country - Wakefield. Placebuzz does not warrant or accept any responsibility for the accuracy or completeness of the property descriptions or related information provided here and they do not constitute property particulars. Please contact Fine & Country - Wakefield for full details and further information.




































