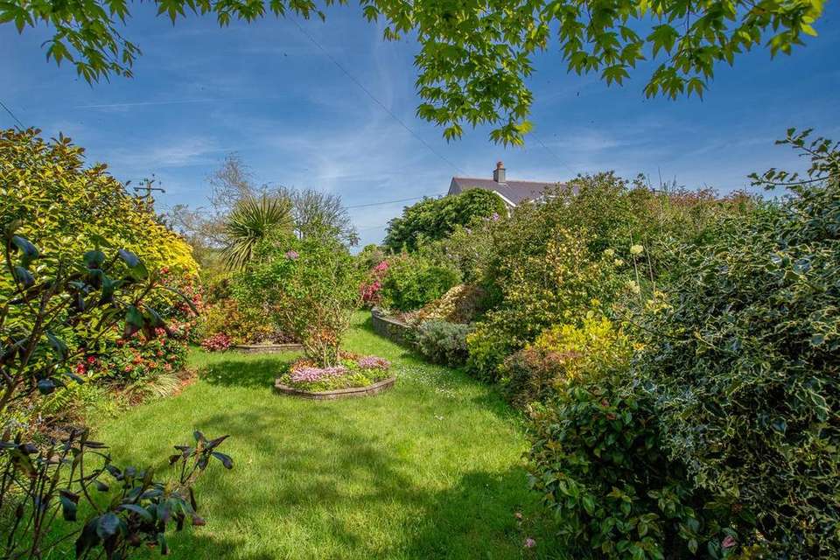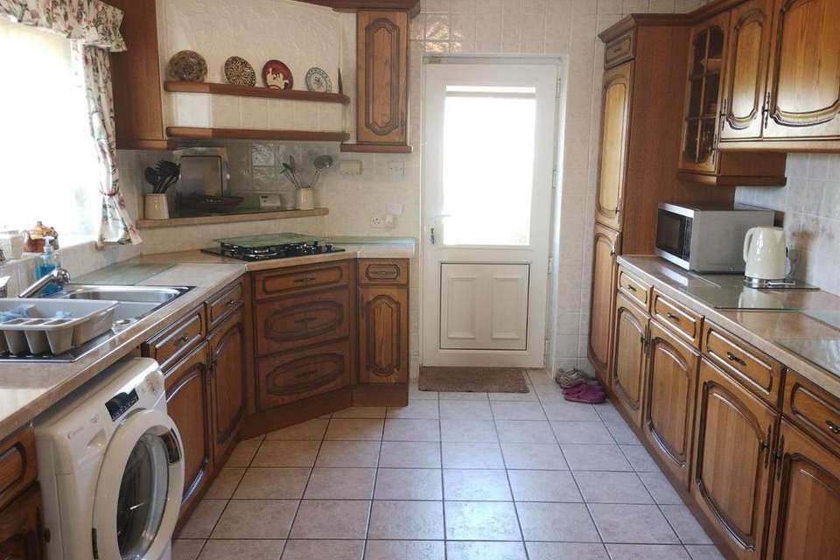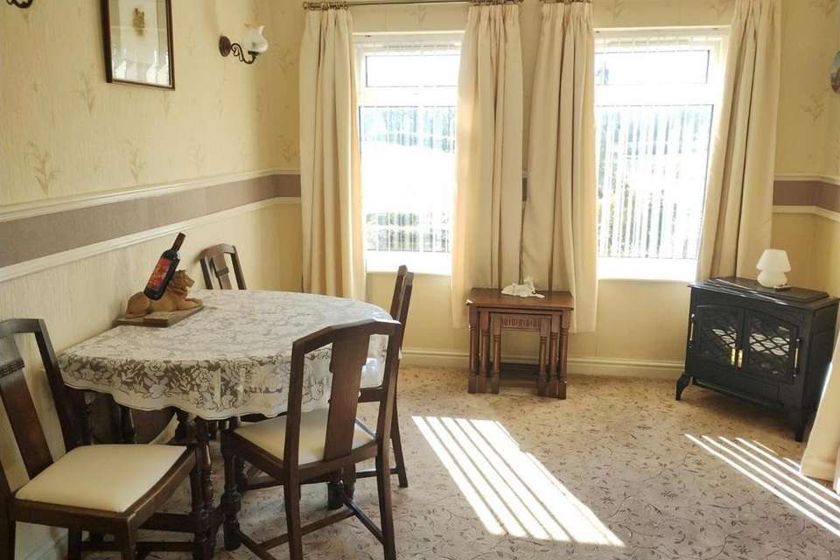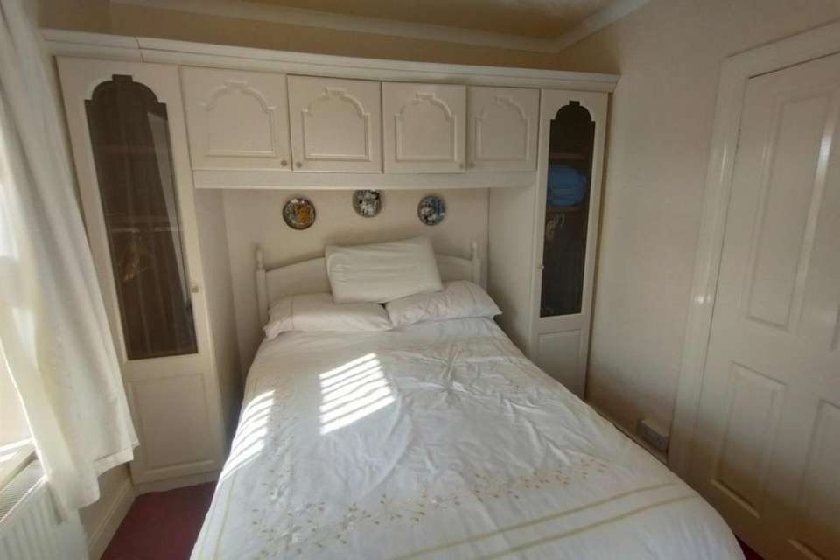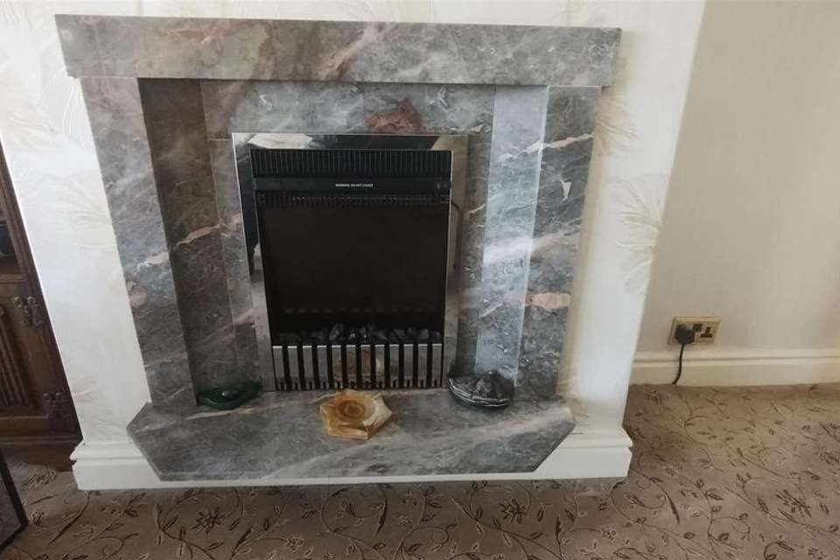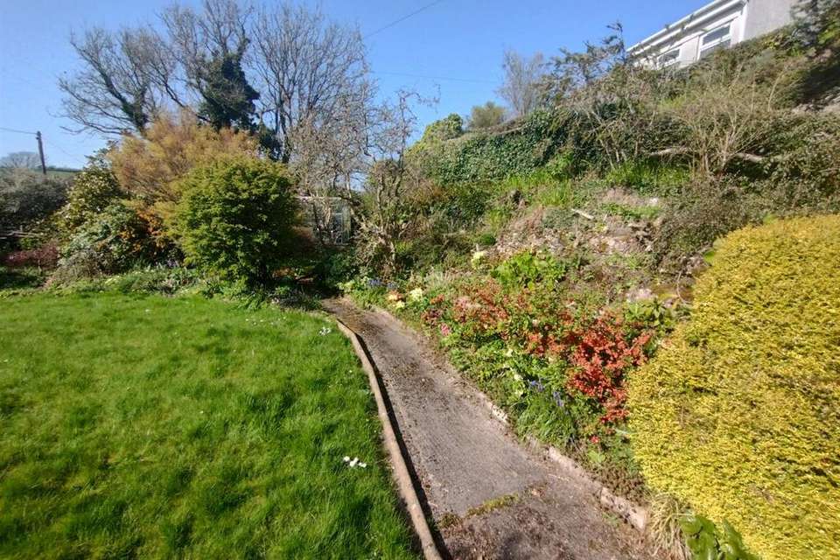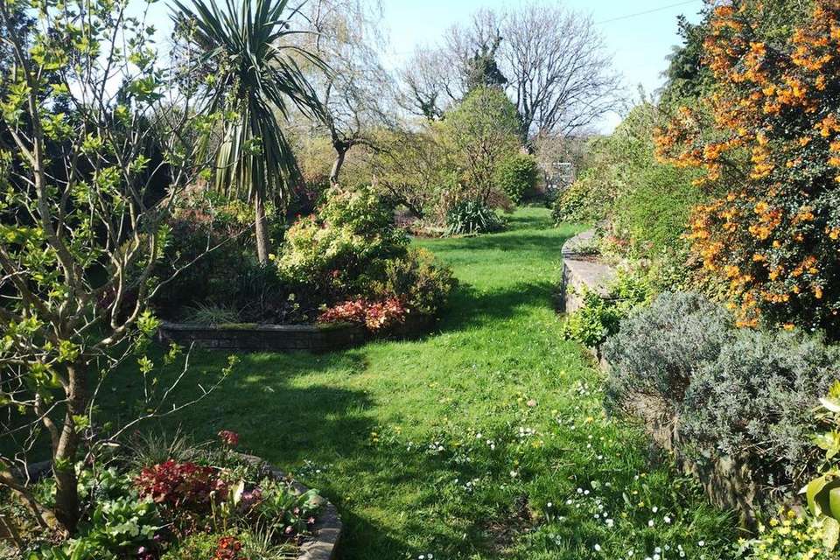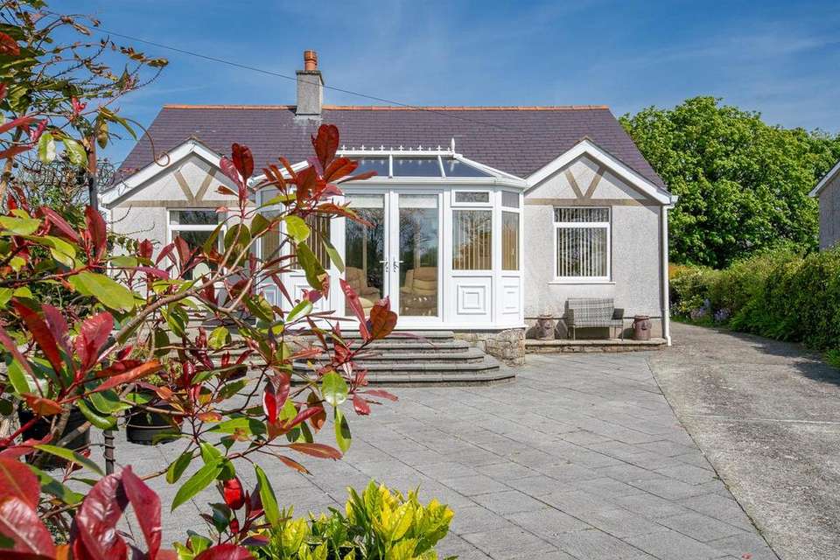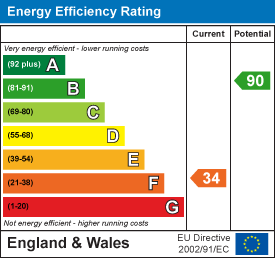4 bedroom detached bungalow for sale
Tyn-Y-Gonglbungalow
bedrooms
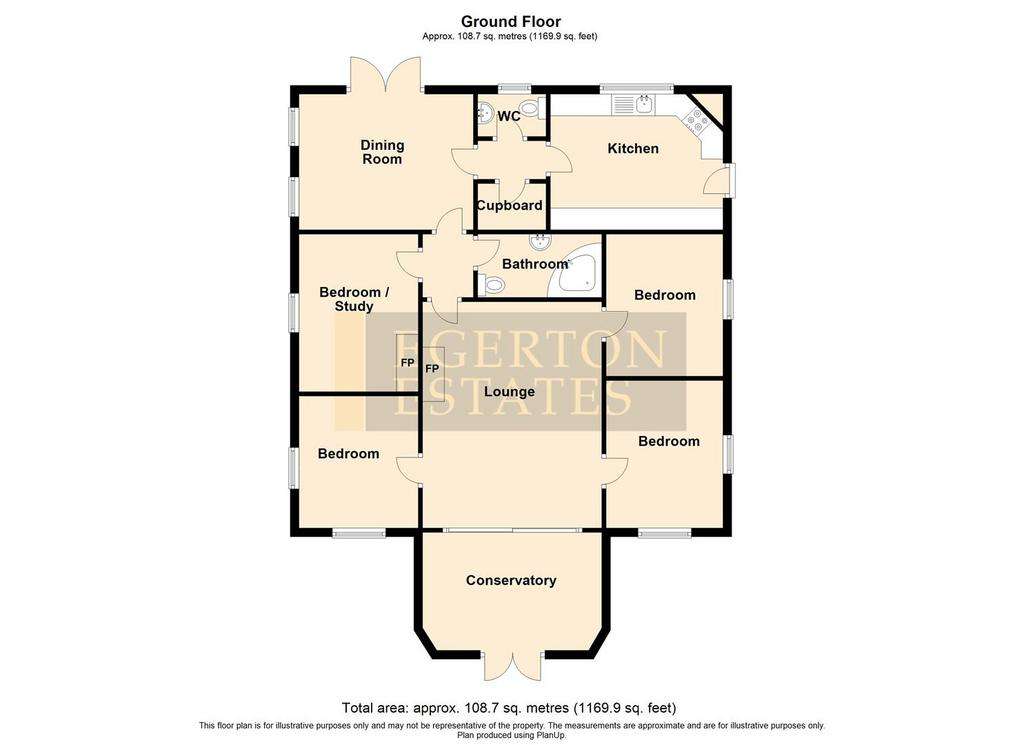
Property photos

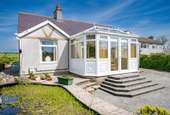
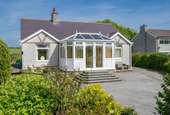
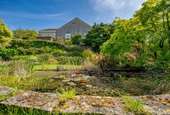
+15
Property description
A delightful detached four bedroom bungalow in a semi rural position within a mile to the seaside village of Benllech. Extended to give spacious family accommodation, a feature of the Oelgra are the spacious cottage style gardens to include three good sized established ponds. Being double glazed and with gas central heating, together with ample off road parking and garage, the bungalow is ideally suited for a buyer wishing the privacy of a countryside location yet convenient for local amenities and Benllech's renowned sandy beach.
Conservatory Entrance - 4.36 x 2.74 (14'3" x 8'11") - Having a double glazed surround to three sides and with double opening front doors, and opening onto the lounge. Tiled floor, wide opening patio door to:
Lounge - 5.19 x 4.13 (17'0" x 13'6") - Having a marble surround fireplace with inset electric fire. Coved ceiling, radiator, t.v connection. Inner hallway leading to:
Dining Room - 4.00 x 3.12 (13'1" x 10'2") - With dual aspect glazing to include a patio door to the rear patio and garden. Twin dado rails, wall lighting, radiator, telephone connection.
Inner Hall - With walk in store cupboard, and housing an 'Ideal' gas fired central heating boiler (2023). Tiled floor and wall shelving.
Cloakroom - With w.c and wash basin. Fully tiled walls and floor shelving.
Kitchen - 3.98 x 3.11 (13'0" x 10'2") - Having an extensive range of solid timber fronted base and wall units to include glazed display units, wine rack and larder unit. Integrated gas hob with canopy extractor over, eye level double oven. Recess for a washing machine, and stainless steel sink unit under a rear aspect window. Fully tiled walls and floor, double glazed outside door.
Bedroom One - 3.37 x 2.72 (11'0" x 8'11") - With dual aspect windows. Fitted wardrobes with bed recess, radiator, t.v connection.
Bedroom Two - 3.04 x 2.75 (9'11" x 9'0") - Again with dual aspect windows with rural views. Fitted wardrobes with bed recess, radiator, t.v connection.
Bedroom Three - 3.35 x 2.74 (10'11" x 8'11") - With side aspect window. Fitted wardrobes with bed recess and further cupboards. Radiator, t.v connection.
Bedroom 4/Study - 3.68 x 2.78 (12'0" x 9'1") - Presently used as a study with side aspect window, radiator.
Bathroom - 3.02 x 1.50 (9'10" x 4'11") - Having fully tiled walls and floor and a cream suite comprising a large corner bath with integrated seat and mixer shower over. Wash basin with shelf and mirror over, w.c, chrome towel radiator, extractor.
Outside Grounds And Gardens - Enjoying a large garden plot with a private drive leads to a parking area and extends further to the garage. To the front of the bungalow is a large paved patio which gives additional parking if required. Also to the front is a 'raised' pond with pump. Along the western gable is a further paved patio, being a perfect spot to sit out and enjoy the evening sun. The paving extends to the rear where there is a further large paved patio area with access to the garage and another raised pond. At a lower level is the main garden area. Being a gardener's delight with a feature made of a large central pond. This pond is surrounded by a spacious lawn area and further area of rockery and a wealth of shrubs, perennials, bushes and trees. This garden enjoys excellent privacy from established hedging and bounded by feature limestone escarpment.
Garage - 5.90 x 4.05 (19'4" x 13'3") - Having a good width, and with roller access door, power points, workbench and shelving, water tap.
Services - Mains water and electricity. Private drainage.
Propane gas central heating system (2023)
Tenure - The property is understood to be freehold and this will be confirmed by the vendor's conveyancer.
Council Tax - Band D
Energy Performance Certificate - Band F 34/90
Directions - Take the B5108 from Benllech towards Brynteg. After the Tree Tops Holiday Park take the left turn signposted Llanbedrgoch and Nature Reserve. The gate to Oelgra Cerrig Bungalow can be seen on the LHS after the narrow left hand pull in.
Conservatory Entrance - 4.36 x 2.74 (14'3" x 8'11") - Having a double glazed surround to three sides and with double opening front doors, and opening onto the lounge. Tiled floor, wide opening patio door to:
Lounge - 5.19 x 4.13 (17'0" x 13'6") - Having a marble surround fireplace with inset electric fire. Coved ceiling, radiator, t.v connection. Inner hallway leading to:
Dining Room - 4.00 x 3.12 (13'1" x 10'2") - With dual aspect glazing to include a patio door to the rear patio and garden. Twin dado rails, wall lighting, radiator, telephone connection.
Inner Hall - With walk in store cupboard, and housing an 'Ideal' gas fired central heating boiler (2023). Tiled floor and wall shelving.
Cloakroom - With w.c and wash basin. Fully tiled walls and floor shelving.
Kitchen - 3.98 x 3.11 (13'0" x 10'2") - Having an extensive range of solid timber fronted base and wall units to include glazed display units, wine rack and larder unit. Integrated gas hob with canopy extractor over, eye level double oven. Recess for a washing machine, and stainless steel sink unit under a rear aspect window. Fully tiled walls and floor, double glazed outside door.
Bedroom One - 3.37 x 2.72 (11'0" x 8'11") - With dual aspect windows. Fitted wardrobes with bed recess, radiator, t.v connection.
Bedroom Two - 3.04 x 2.75 (9'11" x 9'0") - Again with dual aspect windows with rural views. Fitted wardrobes with bed recess, radiator, t.v connection.
Bedroom Three - 3.35 x 2.74 (10'11" x 8'11") - With side aspect window. Fitted wardrobes with bed recess and further cupboards. Radiator, t.v connection.
Bedroom 4/Study - 3.68 x 2.78 (12'0" x 9'1") - Presently used as a study with side aspect window, radiator.
Bathroom - 3.02 x 1.50 (9'10" x 4'11") - Having fully tiled walls and floor and a cream suite comprising a large corner bath with integrated seat and mixer shower over. Wash basin with shelf and mirror over, w.c, chrome towel radiator, extractor.
Outside Grounds And Gardens - Enjoying a large garden plot with a private drive leads to a parking area and extends further to the garage. To the front of the bungalow is a large paved patio which gives additional parking if required. Also to the front is a 'raised' pond with pump. Along the western gable is a further paved patio, being a perfect spot to sit out and enjoy the evening sun. The paving extends to the rear where there is a further large paved patio area with access to the garage and another raised pond. At a lower level is the main garden area. Being a gardener's delight with a feature made of a large central pond. This pond is surrounded by a spacious lawn area and further area of rockery and a wealth of shrubs, perennials, bushes and trees. This garden enjoys excellent privacy from established hedging and bounded by feature limestone escarpment.
Garage - 5.90 x 4.05 (19'4" x 13'3") - Having a good width, and with roller access door, power points, workbench and shelving, water tap.
Services - Mains water and electricity. Private drainage.
Propane gas central heating system (2023)
Tenure - The property is understood to be freehold and this will be confirmed by the vendor's conveyancer.
Council Tax - Band D
Energy Performance Certificate - Band F 34/90
Directions - Take the B5108 from Benllech towards Brynteg. After the Tree Tops Holiday Park take the left turn signposted Llanbedrgoch and Nature Reserve. The gate to Oelgra Cerrig Bungalow can be seen on the LHS after the narrow left hand pull in.
Interested in this property?
Council tax
First listed
Over a month agoEnergy Performance Certificate
Tyn-Y-Gongl
Marketed by
Egerton Estates - Benllech The Property Centre, Padworth House Benllech LL74 8TFPlacebuzz mortgage repayment calculator
Monthly repayment
The Est. Mortgage is for a 25 years repayment mortgage based on a 10% deposit and a 5.5% annual interest. It is only intended as a guide. Make sure you obtain accurate figures from your lender before committing to any mortgage. Your home may be repossessed if you do not keep up repayments on a mortgage.
Tyn-Y-Gongl - Streetview
DISCLAIMER: Property descriptions and related information displayed on this page are marketing materials provided by Egerton Estates - Benllech. Placebuzz does not warrant or accept any responsibility for the accuracy or completeness of the property descriptions or related information provided here and they do not constitute property particulars. Please contact Egerton Estates - Benllech for full details and further information.





