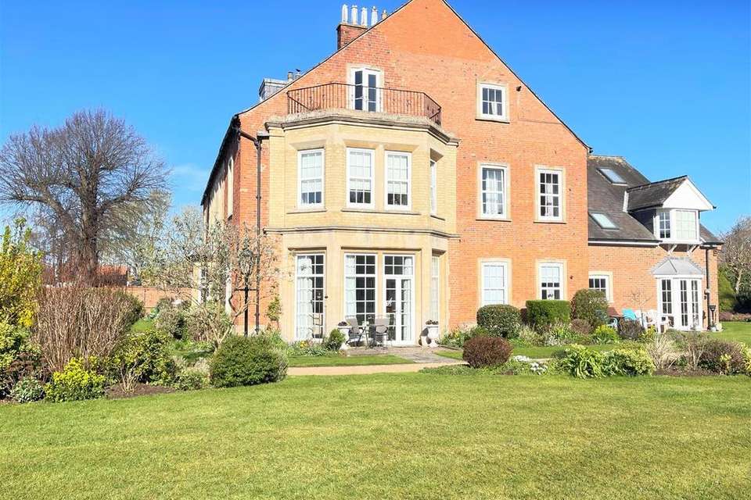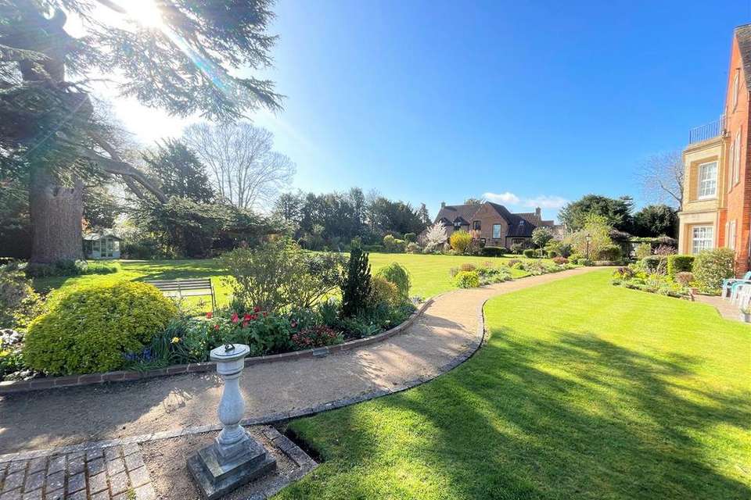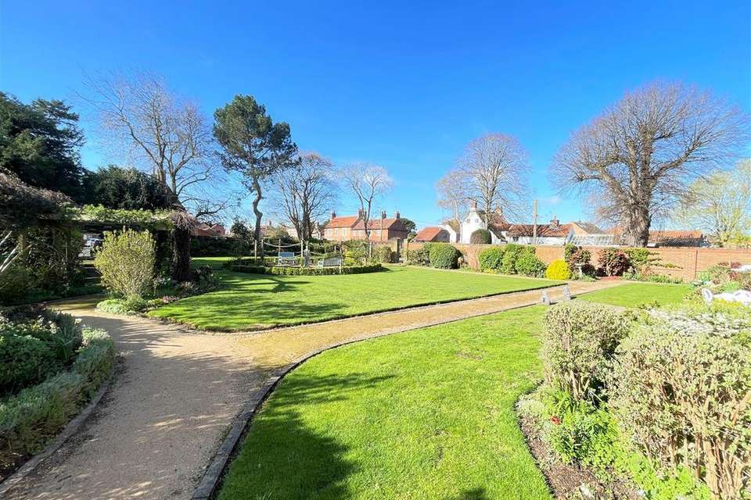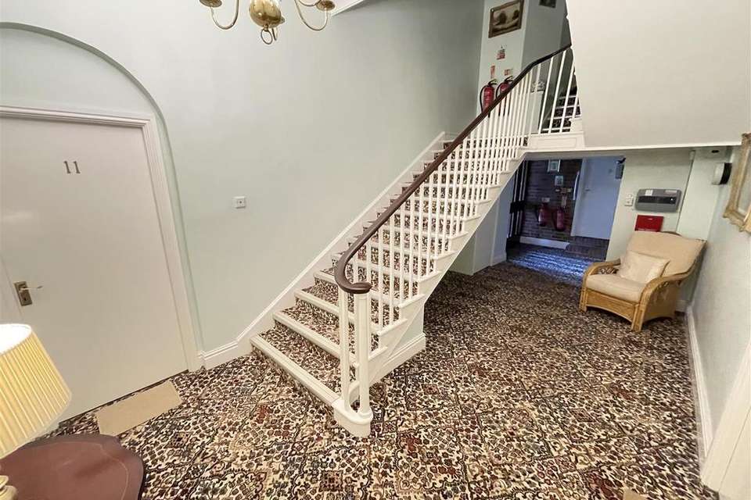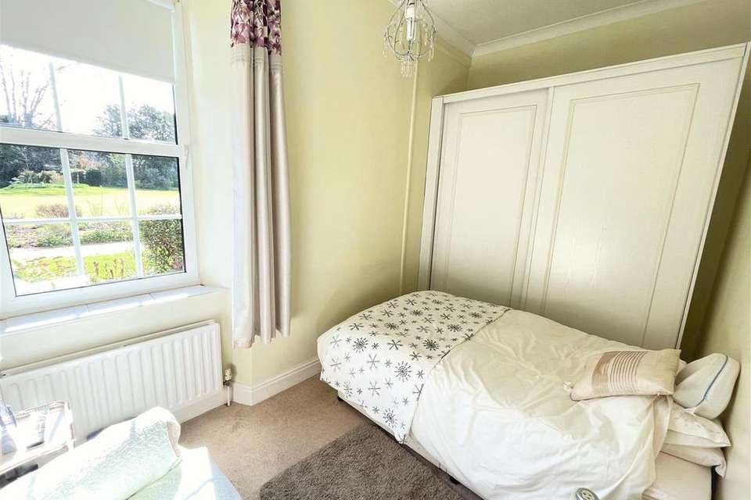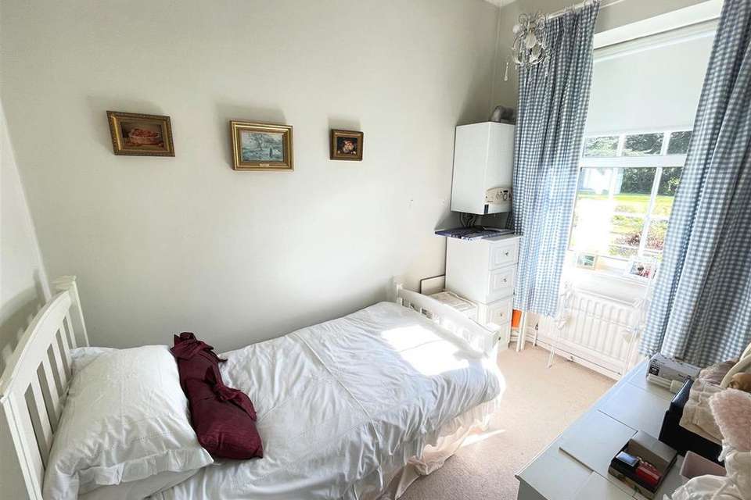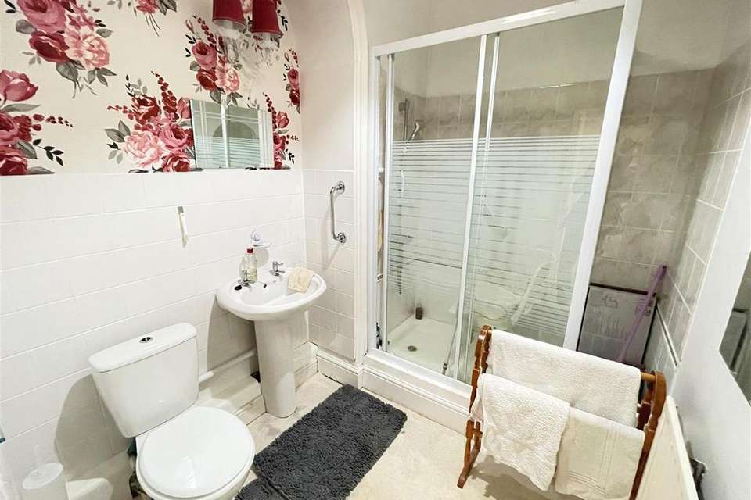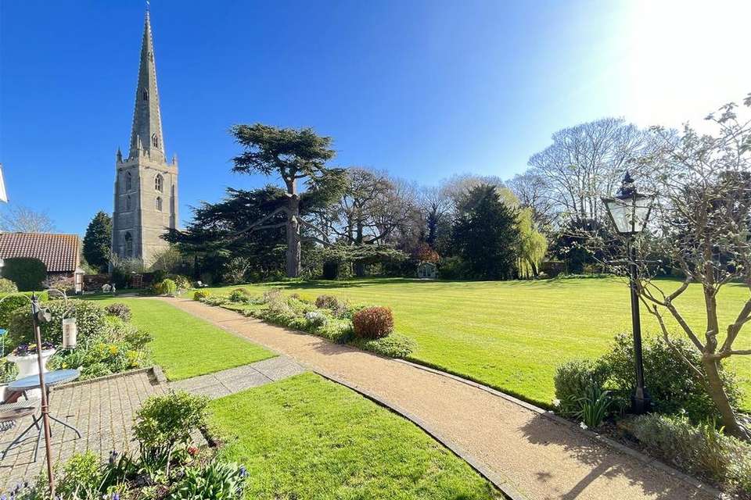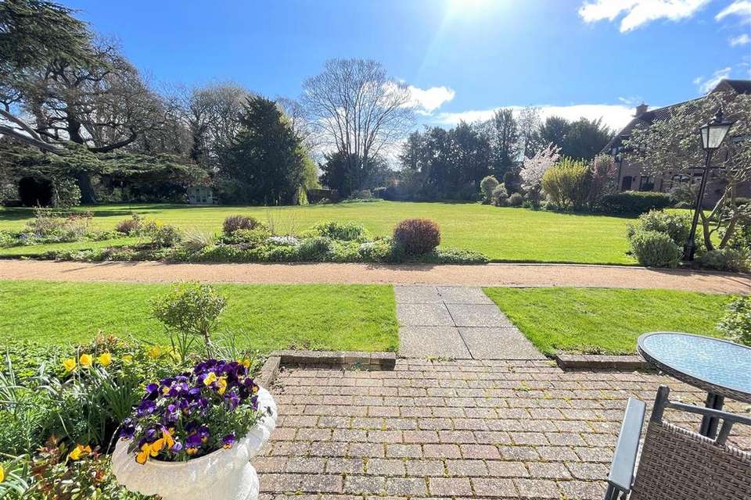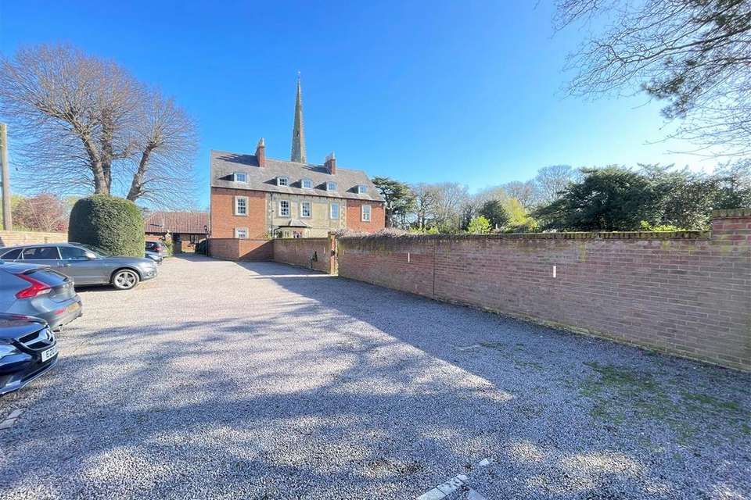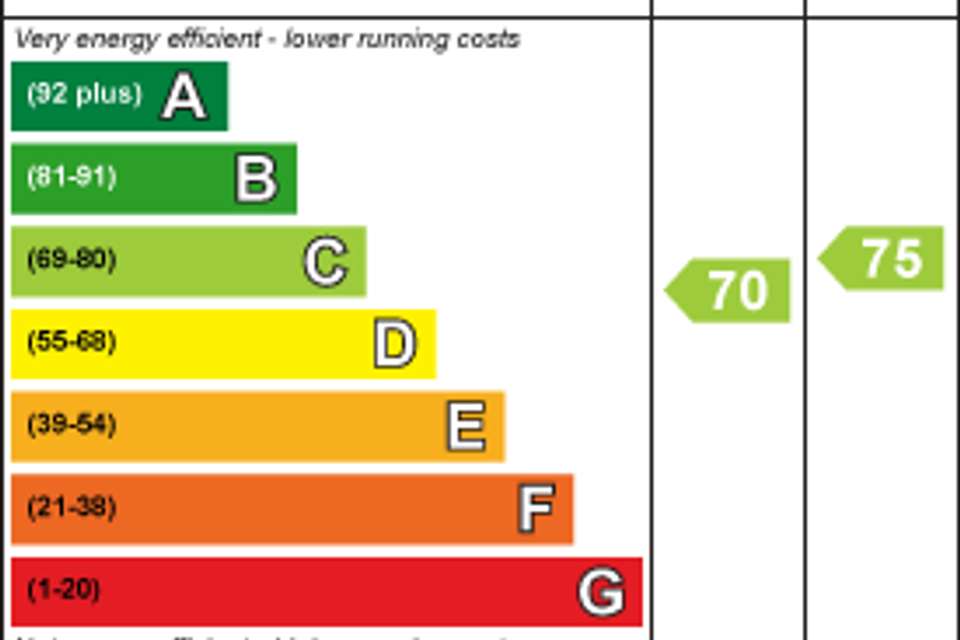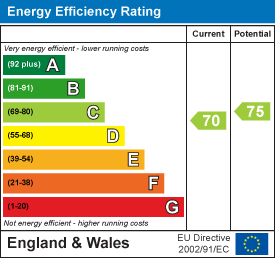2 bedroom flat for sale
Rectory Court, Bottesfordflat
bedrooms
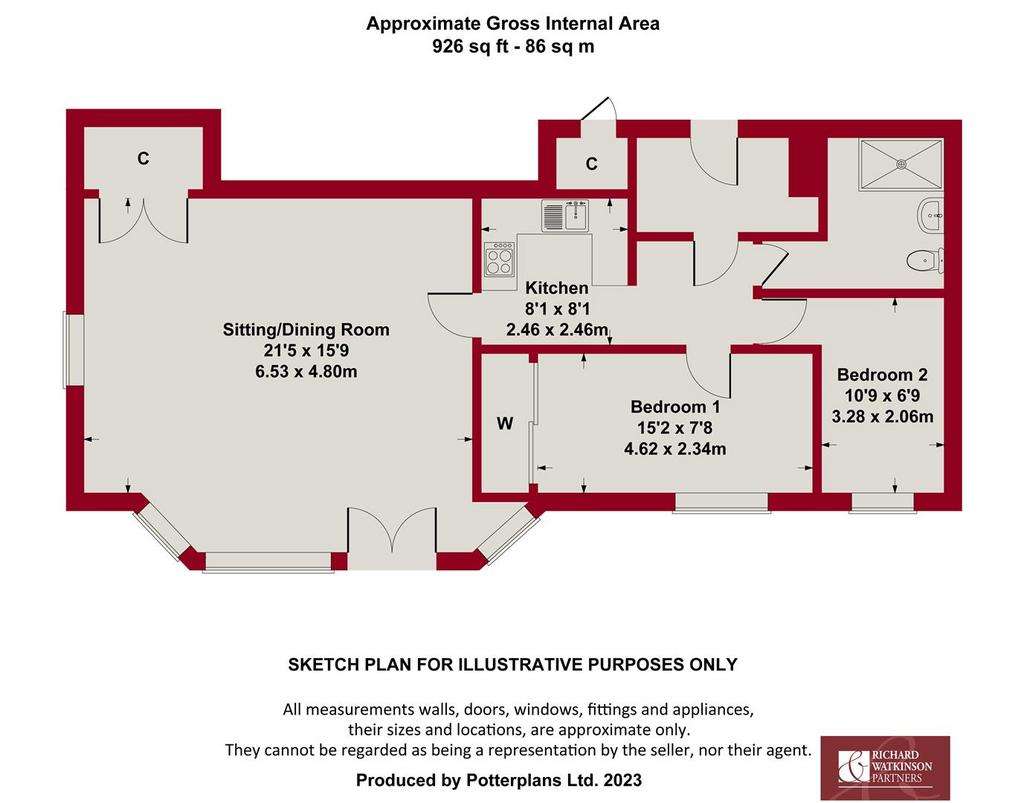
Property photos

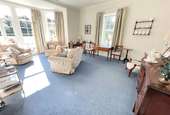
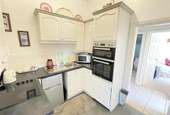
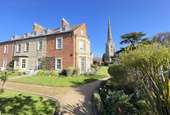
+12
Property description
* GROUND FLOOR APARTMENT * GRADE II LISTED FORMER RECTORY * TWO BEDROOMS * SUPERB GENEROUS SITTING DINING ROOM * OVER 55'S APARTMENT * NO UPWARD CHAIN * BEAUTIFUL MAINTAINED GARDENS * HIGHLY REGARDED AREA * WALKING DISTANCE TO LOCAL AMENITIES * NO PETS *
A rare opportunity to acquire an individual ground floor two bedroomed apartment, located in a stunning position within this historic Grade II listed former rectory.
The property forms one of 10 apartments, with 8 additional dwellings within the extensive ground, converted in the 1990s by a well regarded local builder, and occupies a convenient location right at the heart of this highly regarded and well served Vale of Belvoir village.
Although there are a couple of exceptions, the dwellings were designed for over 55's and this particular apartment occupies a fantastic position over looking the beautiful manicured grounds, which is well stocked with an abundance of established trees and shrubs, affording an attractive aspect down to the River Devon and village church.
The apartment itself, is accessed via an initial communal secure entrance hall which leads into a private entrance for the apartment with an inner hallway giving access to a superb dual aspect sitting room with high coved ceiling, and full height bay window and French doors leading into the gardens, and further window over looking the gardens to the south. There is a fitted kitchen, two bedrooms and a shower room. The property benefits from UPVC double glazing and gas central heating and is offered to the market with no upward chain.
Viewing comes highly recommended to appreciate both the accommodation and fantastic location, perfect for those downsizing within this popular and highly regarded village.
The village of Bottesford is well equipped with local amenities including primary and secondary schools, a range of local shops, doctors and dentists, several public houses and restaurants, railway station with links to Nottingham and Grantham which gives a fast rail link to London's Kings Cross in just over an hour. The A52, A46 and A1 are also close by providing excellent road access.
COMMUNAL ENTRANCE DOOR LEADS THROUGH TO;
Communal Reception - With further door leading through to;
Enclosed Entrance Lobby - 1.57m max x 1.19m (5'2 max x 3'11) - Provides a useful utility space with built-in storage cupboard, ceiling light point, coving, plumbing for washing machine.
Further door leading to;
Inner Hallway - 1.68m x 1.27m (5'6 x 4'2) - Having tiled floor, coved ceiling, wall mounted security intercom.
Further doorway leading to;
Kitchen - 2.46m x 2.46m (8'1 x 8'1) - Fitted with a range of limed oak effect wall, base and drawer units, with U-shape configuration of laminate worksurface, inset stainless steel sink and drainer unit with chrome mixer tap, integrated appliances including electric double oven, ceramic electric four ring hob, plumbing for dishwasher, space for further under counter appliance, coved ceiling.
Further door leading through into the;
Sitting/Dining Room - 6.53m max into bay x 4.80m min (21'5 max into bay - A stunning well proportioned light and airy reception, benefitting from a dual aspect including large walk-in full height bay window over looking the beautifully established gardens. The room is large enough to accommodate both living and dining area, and offers a grand feel with its high coved ceiling, focal point of the room is the feature fireplace, with timber surround and mantle, marble hearth and back with electric fire, two additional central heating radiators, built-in shelved cupboard, double glazed window to the southerly side, double glazed French doors leading out onto a small blockset terrace at the rear and in turn the beautifully maintained and established gardens.
RETURNING TO THE INITIAL HALLWAY, FURTHER DOORS LEAD TO;
Bedroom One - 4.62m x 2.34m (15'2 x 7'8) - A double bedroom having a delightful aspect into the garden, three-quarter height fitted wardrobe with sliding door fronts, coved ceiling, central heating radiator, double glazed window.
Bedroom Two - 3.28m x 2.06m (10'9 x 6'9) - Having attractive aspect into the garden, coved ceiling, central heating radiator, wall-mounted gas central heating boiler.
Shower Room - 2.54m x 1.96m (8'4 x 6'5 ) - Having double width shower enclosure with sliding screen and wall mounted shower mixer with independent handset over, close coupled WC, pedestal wash hand basin with chrome taps, attractive arched alcove, coved ceiling, central heating radiator, extractor.
Exterior - The Old Rectory is set in stunning landscaped walled grounds which are meticulously tended on a regular basis, with large sweeping lawns and well stocked established borders providing a delightful setting that leads down to the River Devon, and with attractive views across to the adjacent village church.
To the side of Rectory Court is an enclosed walled communal parking area, access via a pair of wrought iron gates, providing private residence parking.
Additional Information - This is an Over 55's apartment. There is a service charge of £140 pm which we understand includes the maintenance of the building and common parts. The lease is until 4 December 3094.
Council Tax Band - Melton Borough Council - Tax Band A
Tenure - Leasehold
Directional Note - Leaving our Bingham office via Market Street turn left on to Long Acre and follow the road round to its junction with the A52. Turn left towards Grantham and travel for several miles through Elton taking the next left turn as signposted to Bottesford. Upon entering the village of Bottesford continue along High Street following the road round to the left and as the road bears right travel straight on towards the church where Rectory Court will be seen on the right hand side.
A rare opportunity to acquire an individual ground floor two bedroomed apartment, located in a stunning position within this historic Grade II listed former rectory.
The property forms one of 10 apartments, with 8 additional dwellings within the extensive ground, converted in the 1990s by a well regarded local builder, and occupies a convenient location right at the heart of this highly regarded and well served Vale of Belvoir village.
Although there are a couple of exceptions, the dwellings were designed for over 55's and this particular apartment occupies a fantastic position over looking the beautiful manicured grounds, which is well stocked with an abundance of established trees and shrubs, affording an attractive aspect down to the River Devon and village church.
The apartment itself, is accessed via an initial communal secure entrance hall which leads into a private entrance for the apartment with an inner hallway giving access to a superb dual aspect sitting room with high coved ceiling, and full height bay window and French doors leading into the gardens, and further window over looking the gardens to the south. There is a fitted kitchen, two bedrooms and a shower room. The property benefits from UPVC double glazing and gas central heating and is offered to the market with no upward chain.
Viewing comes highly recommended to appreciate both the accommodation and fantastic location, perfect for those downsizing within this popular and highly regarded village.
The village of Bottesford is well equipped with local amenities including primary and secondary schools, a range of local shops, doctors and dentists, several public houses and restaurants, railway station with links to Nottingham and Grantham which gives a fast rail link to London's Kings Cross in just over an hour. The A52, A46 and A1 are also close by providing excellent road access.
COMMUNAL ENTRANCE DOOR LEADS THROUGH TO;
Communal Reception - With further door leading through to;
Enclosed Entrance Lobby - 1.57m max x 1.19m (5'2 max x 3'11) - Provides a useful utility space with built-in storage cupboard, ceiling light point, coving, plumbing for washing machine.
Further door leading to;
Inner Hallway - 1.68m x 1.27m (5'6 x 4'2) - Having tiled floor, coved ceiling, wall mounted security intercom.
Further doorway leading to;
Kitchen - 2.46m x 2.46m (8'1 x 8'1) - Fitted with a range of limed oak effect wall, base and drawer units, with U-shape configuration of laminate worksurface, inset stainless steel sink and drainer unit with chrome mixer tap, integrated appliances including electric double oven, ceramic electric four ring hob, plumbing for dishwasher, space for further under counter appliance, coved ceiling.
Further door leading through into the;
Sitting/Dining Room - 6.53m max into bay x 4.80m min (21'5 max into bay - A stunning well proportioned light and airy reception, benefitting from a dual aspect including large walk-in full height bay window over looking the beautifully established gardens. The room is large enough to accommodate both living and dining area, and offers a grand feel with its high coved ceiling, focal point of the room is the feature fireplace, with timber surround and mantle, marble hearth and back with electric fire, two additional central heating radiators, built-in shelved cupboard, double glazed window to the southerly side, double glazed French doors leading out onto a small blockset terrace at the rear and in turn the beautifully maintained and established gardens.
RETURNING TO THE INITIAL HALLWAY, FURTHER DOORS LEAD TO;
Bedroom One - 4.62m x 2.34m (15'2 x 7'8) - A double bedroom having a delightful aspect into the garden, three-quarter height fitted wardrobe with sliding door fronts, coved ceiling, central heating radiator, double glazed window.
Bedroom Two - 3.28m x 2.06m (10'9 x 6'9) - Having attractive aspect into the garden, coved ceiling, central heating radiator, wall-mounted gas central heating boiler.
Shower Room - 2.54m x 1.96m (8'4 x 6'5 ) - Having double width shower enclosure with sliding screen and wall mounted shower mixer with independent handset over, close coupled WC, pedestal wash hand basin with chrome taps, attractive arched alcove, coved ceiling, central heating radiator, extractor.
Exterior - The Old Rectory is set in stunning landscaped walled grounds which are meticulously tended on a regular basis, with large sweeping lawns and well stocked established borders providing a delightful setting that leads down to the River Devon, and with attractive views across to the adjacent village church.
To the side of Rectory Court is an enclosed walled communal parking area, access via a pair of wrought iron gates, providing private residence parking.
Additional Information - This is an Over 55's apartment. There is a service charge of £140 pm which we understand includes the maintenance of the building and common parts. The lease is until 4 December 3094.
Council Tax Band - Melton Borough Council - Tax Band A
Tenure - Leasehold
Directional Note - Leaving our Bingham office via Market Street turn left on to Long Acre and follow the road round to its junction with the A52. Turn left towards Grantham and travel for several miles through Elton taking the next left turn as signposted to Bottesford. Upon entering the village of Bottesford continue along High Street following the road round to the left and as the road bears right travel straight on towards the church where Rectory Court will be seen on the right hand side.
Interested in this property?
Council tax
First listed
Over a month agoEnergy Performance Certificate
Rectory Court, Bottesford
Marketed by
Richard Watkinson & Partners - Bingham 10 Market Street Bingham NG13 8ABPlacebuzz mortgage repayment calculator
Monthly repayment
The Est. Mortgage is for a 25 years repayment mortgage based on a 10% deposit and a 5.5% annual interest. It is only intended as a guide. Make sure you obtain accurate figures from your lender before committing to any mortgage. Your home may be repossessed if you do not keep up repayments on a mortgage.
Rectory Court, Bottesford - Streetview
DISCLAIMER: Property descriptions and related information displayed on this page are marketing materials provided by Richard Watkinson & Partners - Bingham. Placebuzz does not warrant or accept any responsibility for the accuracy or completeness of the property descriptions or related information provided here and they do not constitute property particulars. Please contact Richard Watkinson & Partners - Bingham for full details and further information.





