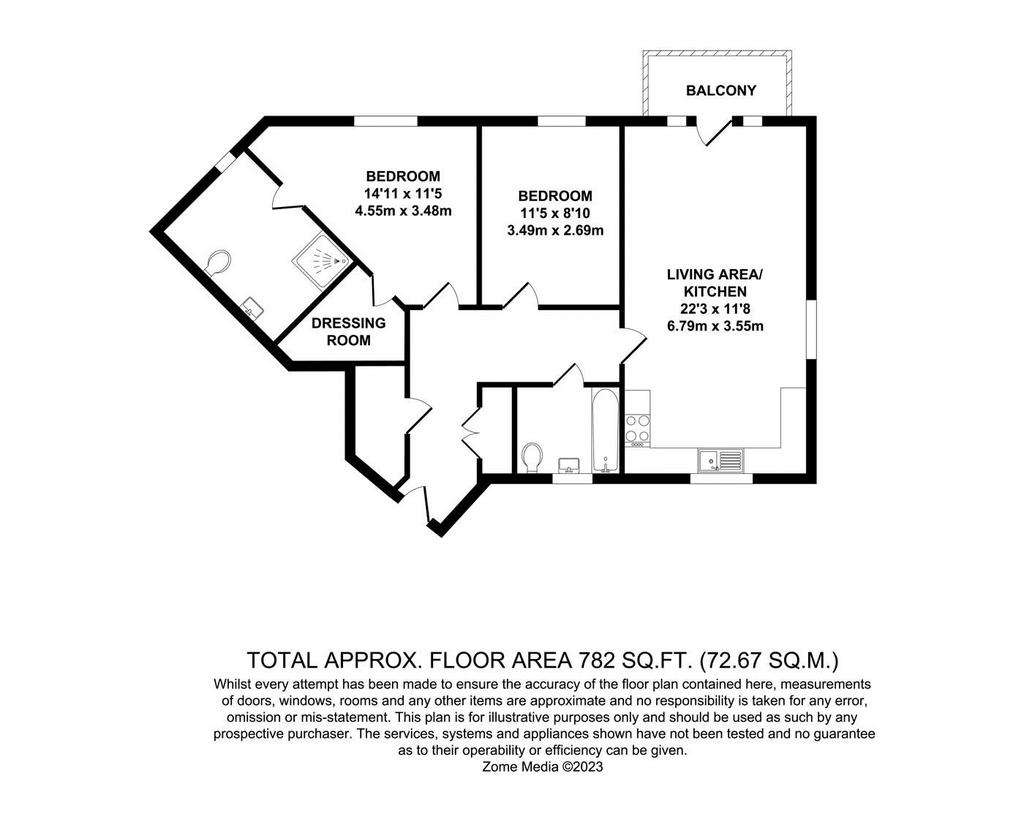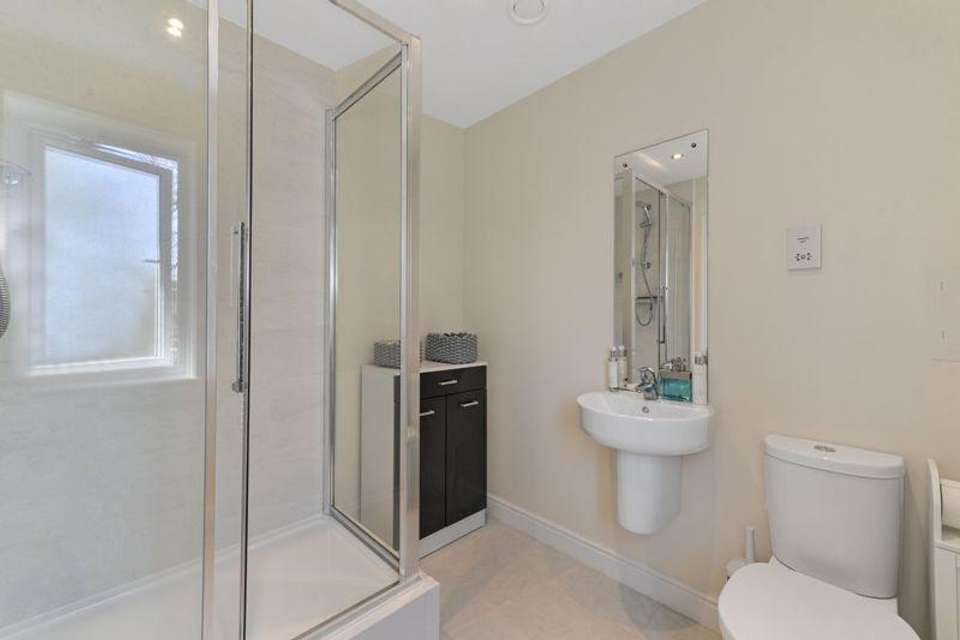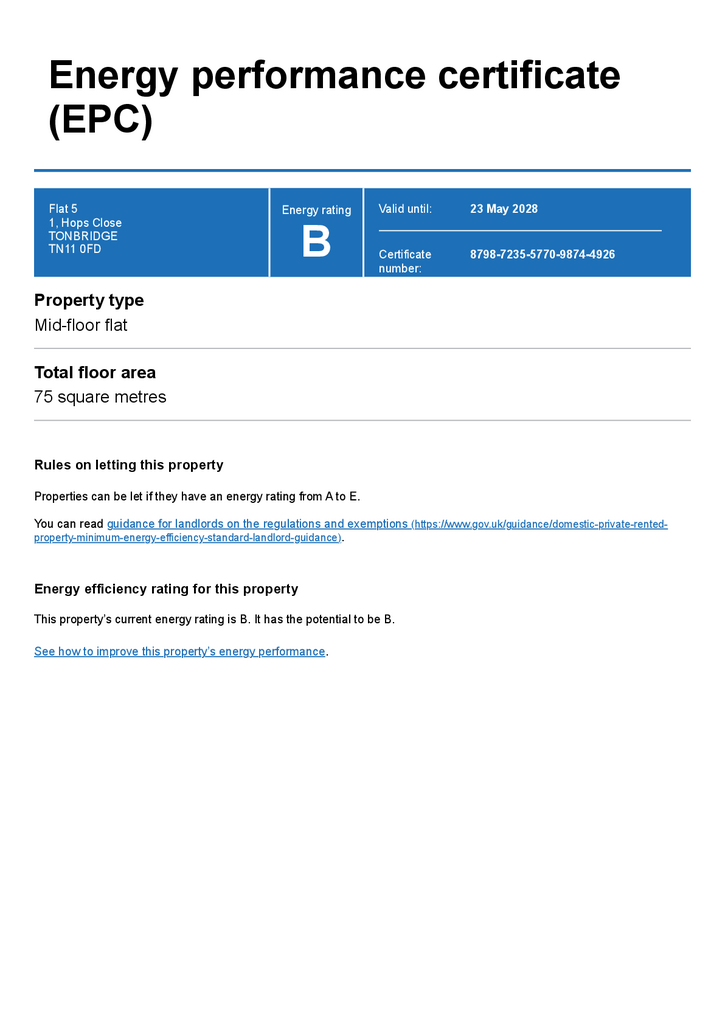2 bedroom flat for sale
1 Hops Close, Tonbridge TN11flat
bedrooms

Property photos




+12
Property description
A superb second floor two bedroom apartment built by Redrow in 2018 The apartment is located on a small development within walking distance of the vibrant town of Tonbridge which boasts many eateries, river walks and shopping. Accommodation comprising communal entrance hall, two flights of stairs lead to the apartment. Spacious 'L' shape entrance hall, large storage/utility cupboard for washing machine, master bedroom with a fabulous walk-in wardrobe and en-suite, further double bedroom and bathroom. The open plan kitchen/living room is an excellent size with door leading to a desirable balcony. Allocated parking space and visitor parking. Viewing is a must!
Location
Tonbridge is a vibrant market town with the river Medway running through the town offering beautiful riverside tow path walks, a large country park, swimming pool and a wide variety of independent shops to include Sainsburys and Waitrose supermarket. Excellent schools, clubs and a fine array of eateries and coffee shops. The apartment benefits from being able to walk into the town and Tonbridge mainline station to London Charing Cross, Waterloo East and London Bridge. In the opposite direction, Dover Priory, Ashford International and Hastings.
Description
Superb second floor apartment built by Redrow in 2018. The property benefits from walking distance to the mainline station and town centre. Benefiting from gas central heating (combi boiler) operating from two thermostats one controlling the master bedroom suite and the second for the rest of the apartment. Boasting a good size balcony off of the open plan sitting room/kitchen/dining room flooding light into this open plan space. The master bedroom offers a complete suite including a walk-in-wardrobe and separate shower room. Further double bedroom and large bathroom. There is a large cupboard in the hallway housing the plumbing for a washing machine, taking the noise out of the living area. The excellent communal hallway is cleaned weekly. Allocated parking for one car and additional visitor spaces.Agents note: The management fees have varied since new as the development has progressed. These will be discussed in greater detail with an interested party.The vendor purchased the property on a help-to-by scheme.
Communal entrance
Security entrance with front door leading to communal hallway which is kept in pristine condition and cleaned on a weekly basis. Stairs rise to each floor.
Entrance hall
Spacious 'L' shape hallway with large double storage cupboard housing plumbing for washing machine and an additional storage cupboard cupboard for coats., and radiator.
Master bedroom
The master bedroom suite is well planned and spacious to provide a walk-in wardrobe with shelving and hanging space and en-suite shower. The bedroom offers a large double glazed window, light colour carpet and radiator.
En-suite
The en-suite benefits from a double glazed opaque window, double shower cubicle (tiled), suspended wash basin, low level w.c.,, heated towel rail radiator, localised contrasting tiling and vinyl floor.
Bedroom 2
Double bedroom with double glazed window, light colour carpet and radiator.
Bathroom
Contemporary suite with panel bath, suspended wash hand basin, low level w.c., opaque double glazed window, vinyl floor and heated towel rail/radiator. Localised contrasting tiling.
Kitchen
Spacious kitchen with white base and wall mounted units offering dark contrasting worktops, one and half bowl sink with double glazed window above, integrated appliances to include dishwasher, fridge/freezer, two ovens and gas hob with splash back tiling and extractor over. Open aspect to sitting room/dining area.
Sitting room/dining area
A lovely light and airy space with door to a desirable balcony, the sitting room is large enough to accommodate a corner sofa, decorated in a soft focus colour scheme. Radiator.
Specification
Gas (combi boiler) central heating to a system of radiators, maintenance company is Trinity Estates (Management pack applied for) 125 year lease as of 1st August 2015, (116 years) Maintenance charge has been a variable rate between £700 -£1,000 every six months. £125 every six months for ground rent. Council tax 'C', EPC 'B' The communal grass areas in summer months are cut every two weeks. Cleaning of communal building area is every week.THE OWNER PURCHASED WITH A HELP-TO-BUY SCHEME
Restrictive covenants
No commercial vehicle can be parked within the development 1000 KG GVW
Council Tax Band: C
Tenure: Leasehold
Lease Years Remaining: 125
Ground Rent: £250.00 per year
Location
Tonbridge is a vibrant market town with the river Medway running through the town offering beautiful riverside tow path walks, a large country park, swimming pool and a wide variety of independent shops to include Sainsburys and Waitrose supermarket. Excellent schools, clubs and a fine array of eateries and coffee shops. The apartment benefits from being able to walk into the town and Tonbridge mainline station to London Charing Cross, Waterloo East and London Bridge. In the opposite direction, Dover Priory, Ashford International and Hastings.
Description
Superb second floor apartment built by Redrow in 2018. The property benefits from walking distance to the mainline station and town centre. Benefiting from gas central heating (combi boiler) operating from two thermostats one controlling the master bedroom suite and the second for the rest of the apartment. Boasting a good size balcony off of the open plan sitting room/kitchen/dining room flooding light into this open plan space. The master bedroom offers a complete suite including a walk-in-wardrobe and separate shower room. Further double bedroom and large bathroom. There is a large cupboard in the hallway housing the plumbing for a washing machine, taking the noise out of the living area. The excellent communal hallway is cleaned weekly. Allocated parking for one car and additional visitor spaces.Agents note: The management fees have varied since new as the development has progressed. These will be discussed in greater detail with an interested party.The vendor purchased the property on a help-to-by scheme.
Communal entrance
Security entrance with front door leading to communal hallway which is kept in pristine condition and cleaned on a weekly basis. Stairs rise to each floor.
Entrance hall
Spacious 'L' shape hallway with large double storage cupboard housing plumbing for washing machine and an additional storage cupboard cupboard for coats., and radiator.
Master bedroom
The master bedroom suite is well planned and spacious to provide a walk-in wardrobe with shelving and hanging space and en-suite shower. The bedroom offers a large double glazed window, light colour carpet and radiator.
En-suite
The en-suite benefits from a double glazed opaque window, double shower cubicle (tiled), suspended wash basin, low level w.c.,, heated towel rail radiator, localised contrasting tiling and vinyl floor.
Bedroom 2
Double bedroom with double glazed window, light colour carpet and radiator.
Bathroom
Contemporary suite with panel bath, suspended wash hand basin, low level w.c., opaque double glazed window, vinyl floor and heated towel rail/radiator. Localised contrasting tiling.
Kitchen
Spacious kitchen with white base and wall mounted units offering dark contrasting worktops, one and half bowl sink with double glazed window above, integrated appliances to include dishwasher, fridge/freezer, two ovens and gas hob with splash back tiling and extractor over. Open aspect to sitting room/dining area.
Sitting room/dining area
A lovely light and airy space with door to a desirable balcony, the sitting room is large enough to accommodate a corner sofa, decorated in a soft focus colour scheme. Radiator.
Specification
Gas (combi boiler) central heating to a system of radiators, maintenance company is Trinity Estates (Management pack applied for) 125 year lease as of 1st August 2015, (116 years) Maintenance charge has been a variable rate between £700 -£1,000 every six months. £125 every six months for ground rent. Council tax 'C', EPC 'B' The communal grass areas in summer months are cut every two weeks. Cleaning of communal building area is every week.THE OWNER PURCHASED WITH A HELP-TO-BUY SCHEME
Restrictive covenants
No commercial vehicle can be parked within the development 1000 KG GVW
Council Tax Band: C
Tenure: Leasehold
Lease Years Remaining: 125
Ground Rent: £250.00 per year
Interested in this property?
Council tax
First listed
4 weeks agoEnergy Performance Certificate
1 Hops Close, Tonbridge TN11
Marketed by
Firefly Homes - Kent 93 Commercial Road Paddock Wood, Kent TN12 6DSPlacebuzz mortgage repayment calculator
Monthly repayment
The Est. Mortgage is for a 25 years repayment mortgage based on a 10% deposit and a 5.5% annual interest. It is only intended as a guide. Make sure you obtain accurate figures from your lender before committing to any mortgage. Your home may be repossessed if you do not keep up repayments on a mortgage.
1 Hops Close, Tonbridge TN11 - Streetview
DISCLAIMER: Property descriptions and related information displayed on this page are marketing materials provided by Firefly Homes - Kent. Placebuzz does not warrant or accept any responsibility for the accuracy or completeness of the property descriptions or related information provided here and they do not constitute property particulars. Please contact Firefly Homes - Kent for full details and further information.

















