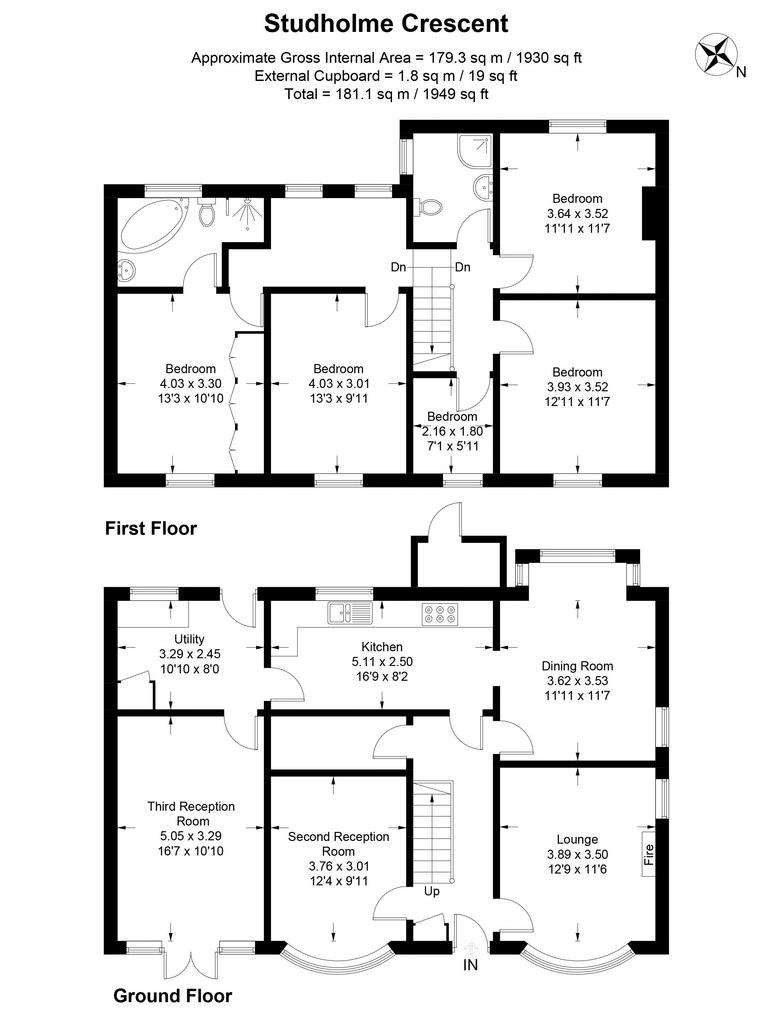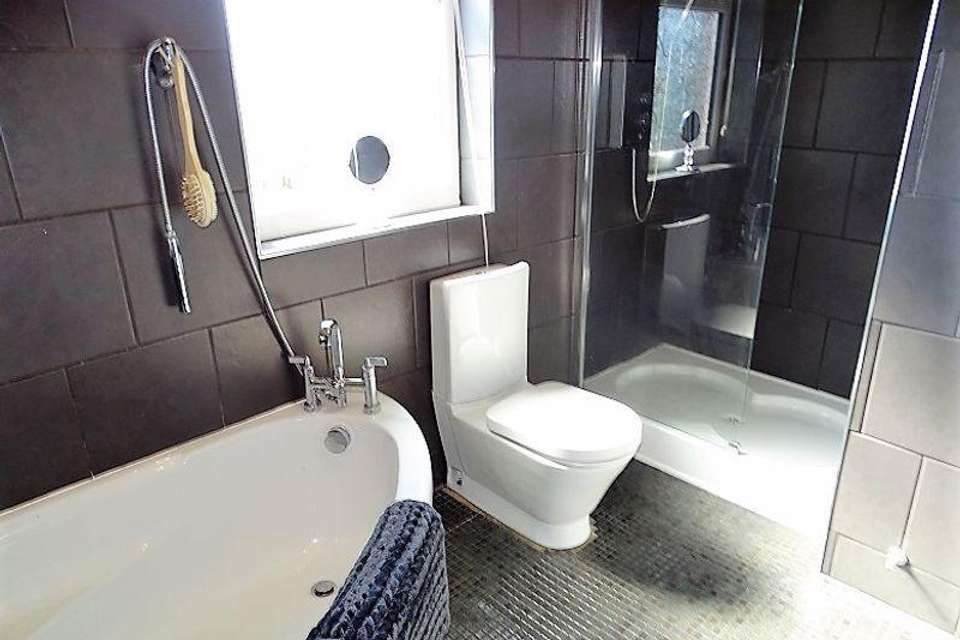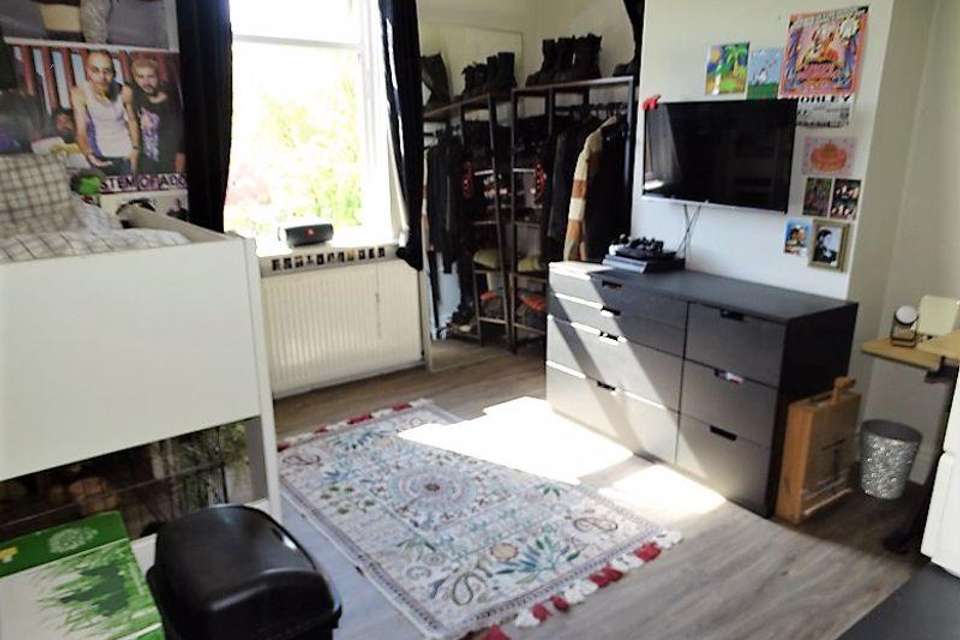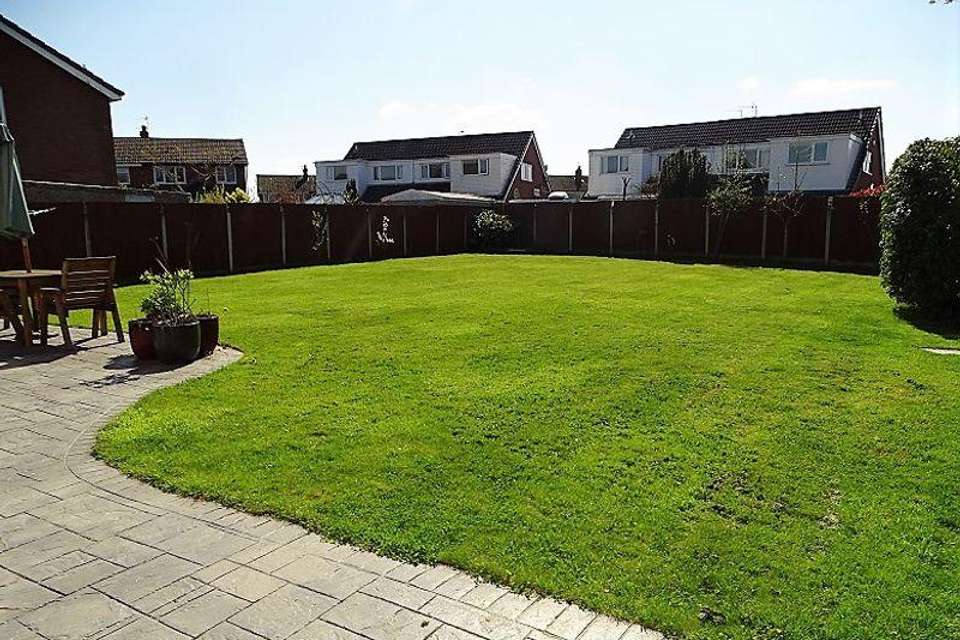5 bedroom detached house for sale
Studholme Crescent, Preston PR1detached house
bedrooms

Property photos




+20
Property description
A stunning double fronted red Accrington brick built family home. This gorgeous dwelling is set in an amazing plot with an enviable south facing rear garden with pressed pattern concrete pathways, patios and driveway. The amazing executive home offers, five bedrooms, en suite and family bathroom, dressing area, four reception rooms, coats cloakroom, utility room and a stylish well designed and fitted kitchen. Throughout there are quality fixtures and fittings, respectfully and tastefully renovated by the current owner. Close to outstanding local schools, amenities and bus routes. Viewing is essential to fully appreciate the size setting and presentation of this most unique home.
Entrance Hall
With lovely oak flooring, staircase and internal doors.
Lounge - 15' 0'' x 11' 5'' (4.57m x 3.48m)
With a uPVC double glazed windows to the front and side, electric fire, TV point wooden flooring, ceiling and wall light points.
Home Office - 14' 1'' x 10' 0'' (4.29m x 3.05m)
Another generous bright reception room with oak wooden flooring, uPVC double glazed bay window to the front, ceiling light.
Cloaks Store - 10' 9'' x 3' 9'' (3.27m x 1.14m)
A spacious walk-in cloaks store room which provides a great storage space.
Dining Room - 14' 8'' x 11' 5'' (4.47m x 3.48m)
Another very bright and airy room with a tall bay picture window and door to the rear elevation, and further uPVC double glazed side window, Karndean flooring, opens to kitchen.
Kitchen - 16' 9'' x 8' 2'' (5.10m x 2.49m)
With a stylish range of wall, drawer and base units with granite working surfaces. recently replaced dual cooking range, with splash back area and canopied extractor hood, sink unit and granite carved drainer, integrated dishwasher, Karndean flooring.
Utility room
With fitted base units mad working surfaces and lots of space for further white goods. Boiler cupboard.
Games Room - 16' 7'' x 10' 10'' (5.05m x 3.30m)
Another great size reception room with uPVC double glazed French doors and side panels to the front.
First Floor Landing
A split level landing with ceiling light and doors off.
Dressing Area - 10' 0'' x 6' 9'' (3.05m x 2.06m)
A really useful area with lots of room for drawers, wardrobes and vanity areas, great natural light with two uPVC double glazed windows.
Bedroom One - 13' 5'' x 10' 9'' (4.09m x 3.27m)
The master bedroom has a range of fitted bedroom furniture with wardrobes along one wall, bedside and drawers, uPVC double glazed window to the front and door to the en suite bathroom.
En suite
With a four piece suite comprising wash hand basin, paneled bath, low suite WC and a double shower area with glazed screening. Fully tiled and a uPVC double glazed window.
Bedroom Two - 13' 0'' x 11' 7'' (3.96m x 3.53m)
A good double bedroom with a uPVC double glazed window to the front.
Bedroom Three - 13' 3'' x 9' 0'' (4.04m x 2.74m)
Double bedroom with a uPVC double glazed window to the front elevation.
Bedroom Four - 12' 0'' x 11' 6'' (3.65m x 3.50m)
Another double bedroom with a uPVC double glazed window to the rear elevation.
Bedroom Five - 7' 1'' x 6' 0'' (2.16m x 1.83m)
With a uPVC double glazed window to the front elevation.
Family Shower Room
With a three piece suite comprising low suite WC, pedestal wash hand basin, quadrant glazed shower compartment, tiled elevations and flooring, heated towel rail and a uPVC double glazed opaque window.
Outside
The outside of this wonderful home is only further enhanced by the stunning first impression, with patterned pressed concrete front parking area, which then extends to provide pathways and patios to the rear. The front has fencing and large double gated vehicular access.
Rear Garden
A very generous size plot with a south facing rear garden, principally laid to lawn with shrubs and plants to borders. The continuation of the pressed pattern concrete, provides a great size patio perfect for outdoor entertaining and alfresco dining. Fully enclosed with lots of additional useful space to each side of the property where there is secure access.
Council Tax Band: E
Tenure: Freehold
Entrance Hall
With lovely oak flooring, staircase and internal doors.
Lounge - 15' 0'' x 11' 5'' (4.57m x 3.48m)
With a uPVC double glazed windows to the front and side, electric fire, TV point wooden flooring, ceiling and wall light points.
Home Office - 14' 1'' x 10' 0'' (4.29m x 3.05m)
Another generous bright reception room with oak wooden flooring, uPVC double glazed bay window to the front, ceiling light.
Cloaks Store - 10' 9'' x 3' 9'' (3.27m x 1.14m)
A spacious walk-in cloaks store room which provides a great storage space.
Dining Room - 14' 8'' x 11' 5'' (4.47m x 3.48m)
Another very bright and airy room with a tall bay picture window and door to the rear elevation, and further uPVC double glazed side window, Karndean flooring, opens to kitchen.
Kitchen - 16' 9'' x 8' 2'' (5.10m x 2.49m)
With a stylish range of wall, drawer and base units with granite working surfaces. recently replaced dual cooking range, with splash back area and canopied extractor hood, sink unit and granite carved drainer, integrated dishwasher, Karndean flooring.
Utility room
With fitted base units mad working surfaces and lots of space for further white goods. Boiler cupboard.
Games Room - 16' 7'' x 10' 10'' (5.05m x 3.30m)
Another great size reception room with uPVC double glazed French doors and side panels to the front.
First Floor Landing
A split level landing with ceiling light and doors off.
Dressing Area - 10' 0'' x 6' 9'' (3.05m x 2.06m)
A really useful area with lots of room for drawers, wardrobes and vanity areas, great natural light with two uPVC double glazed windows.
Bedroom One - 13' 5'' x 10' 9'' (4.09m x 3.27m)
The master bedroom has a range of fitted bedroom furniture with wardrobes along one wall, bedside and drawers, uPVC double glazed window to the front and door to the en suite bathroom.
En suite
With a four piece suite comprising wash hand basin, paneled bath, low suite WC and a double shower area with glazed screening. Fully tiled and a uPVC double glazed window.
Bedroom Two - 13' 0'' x 11' 7'' (3.96m x 3.53m)
A good double bedroom with a uPVC double glazed window to the front.
Bedroom Three - 13' 3'' x 9' 0'' (4.04m x 2.74m)
Double bedroom with a uPVC double glazed window to the front elevation.
Bedroom Four - 12' 0'' x 11' 6'' (3.65m x 3.50m)
Another double bedroom with a uPVC double glazed window to the rear elevation.
Bedroom Five - 7' 1'' x 6' 0'' (2.16m x 1.83m)
With a uPVC double glazed window to the front elevation.
Family Shower Room
With a three piece suite comprising low suite WC, pedestal wash hand basin, quadrant glazed shower compartment, tiled elevations and flooring, heated towel rail and a uPVC double glazed opaque window.
Outside
The outside of this wonderful home is only further enhanced by the stunning first impression, with patterned pressed concrete front parking area, which then extends to provide pathways and patios to the rear. The front has fencing and large double gated vehicular access.
Rear Garden
A very generous size plot with a south facing rear garden, principally laid to lawn with shrubs and plants to borders. The continuation of the pressed pattern concrete, provides a great size patio perfect for outdoor entertaining and alfresco dining. Fully enclosed with lots of additional useful space to each side of the property where there is secure access.
Council Tax Band: E
Tenure: Freehold
Council tax
First listed
Over a month agoStudholme Crescent, Preston PR1
Placebuzz mortgage repayment calculator
Monthly repayment
The Est. Mortgage is for a 25 years repayment mortgage based on a 10% deposit and a 5.5% annual interest. It is only intended as a guide. Make sure you obtain accurate figures from your lender before committing to any mortgage. Your home may be repossessed if you do not keep up repayments on a mortgage.
Studholme Crescent, Preston PR1 - Streetview
DISCLAIMER: Property descriptions and related information displayed on this page are marketing materials provided by Marie Holmes Estates - South Preston. Placebuzz does not warrant or accept any responsibility for the accuracy or completeness of the property descriptions or related information provided here and they do not constitute property particulars. Please contact Marie Holmes Estates - South Preston for full details and further information.
























