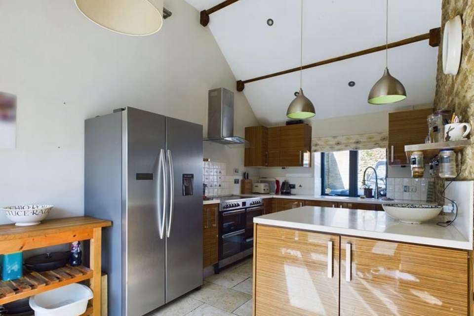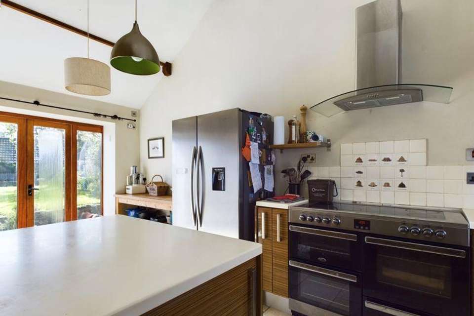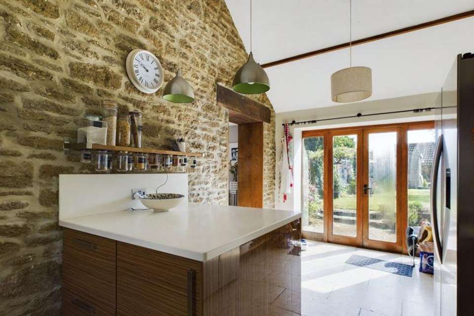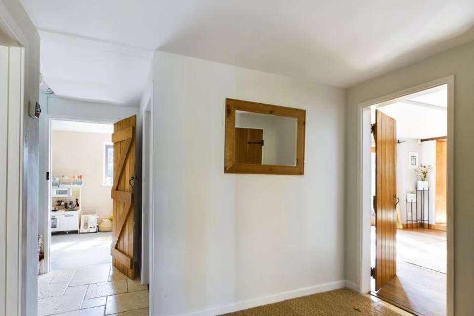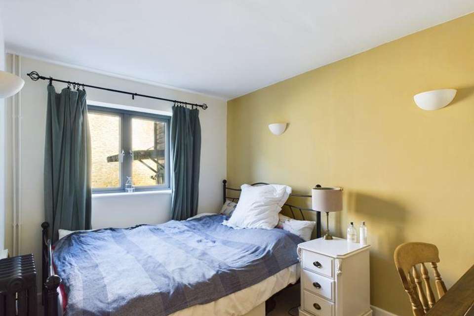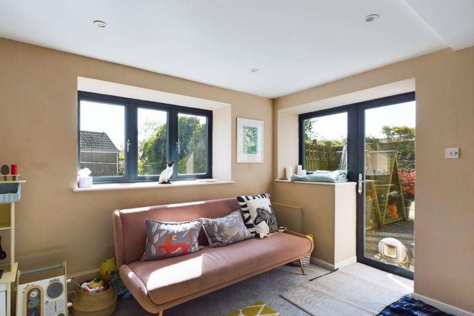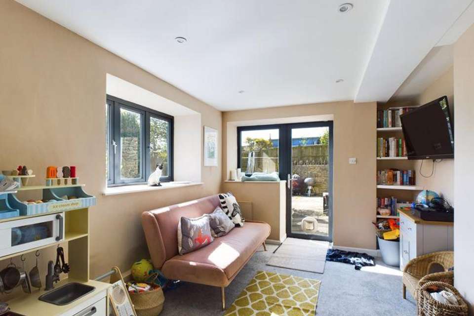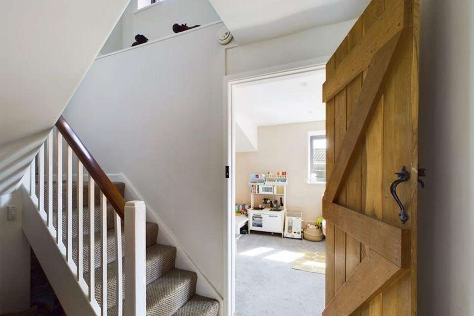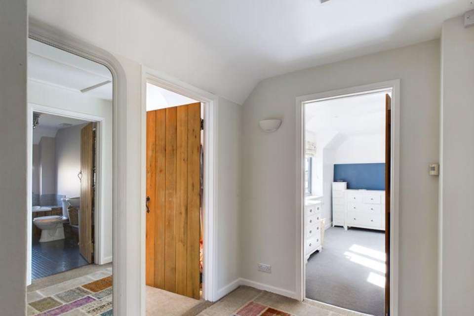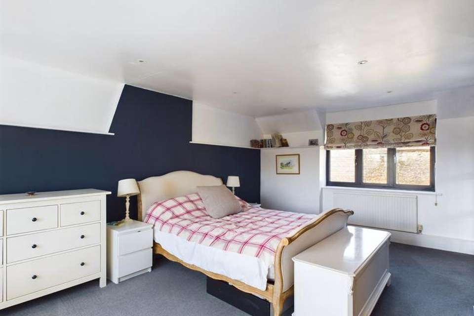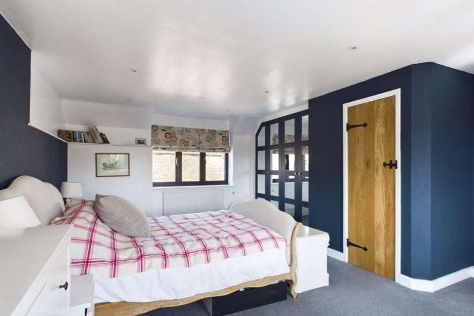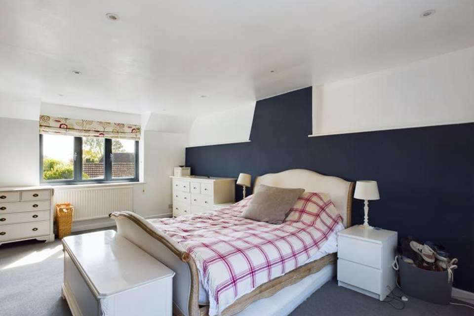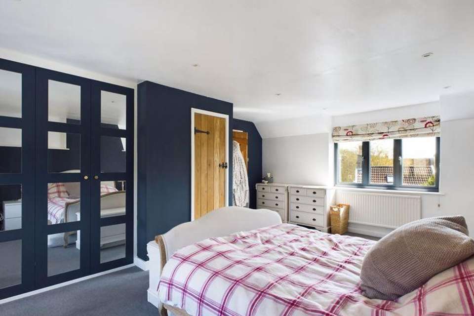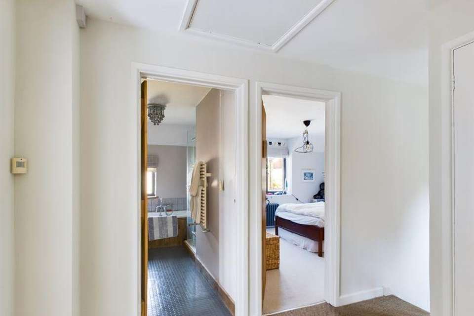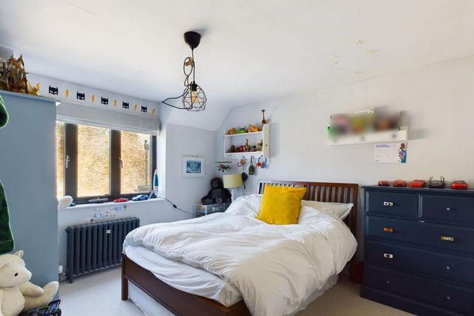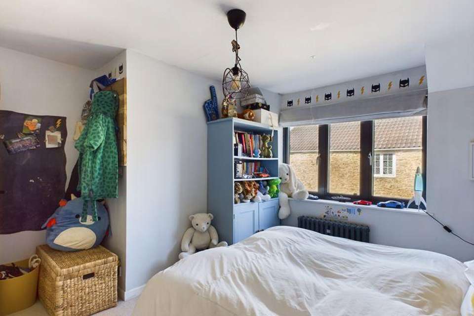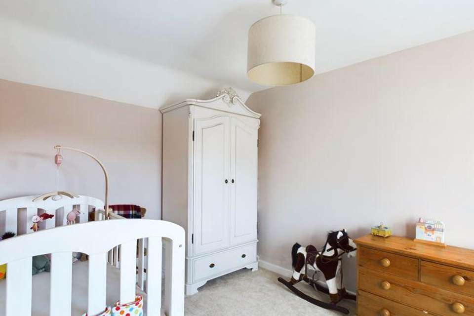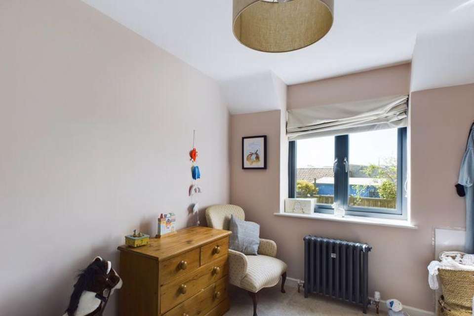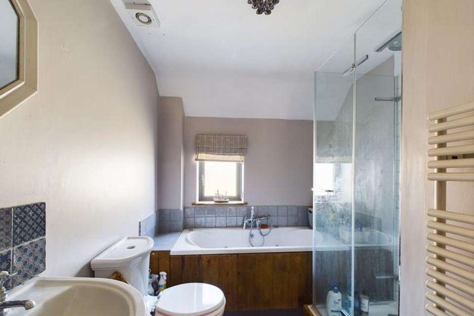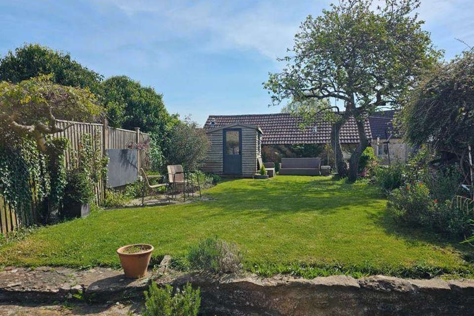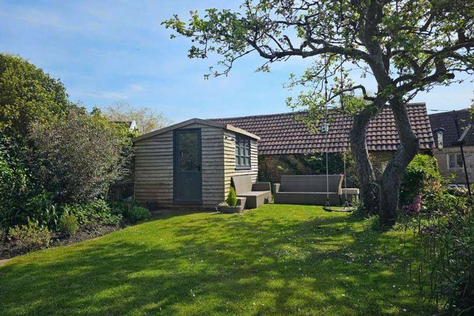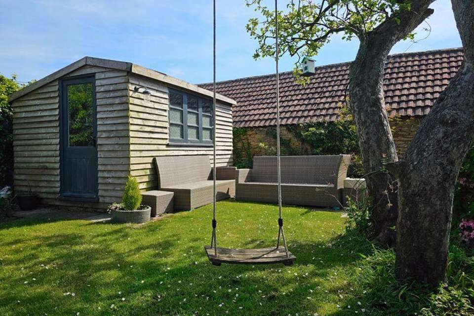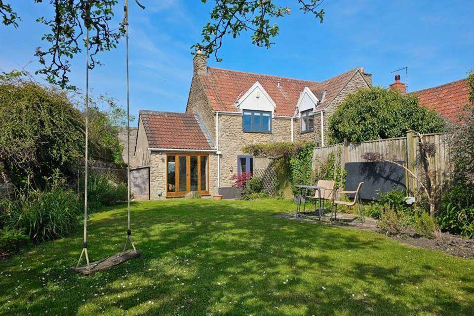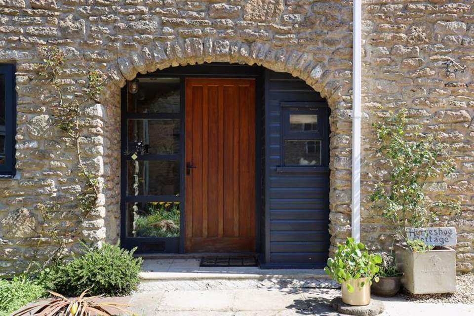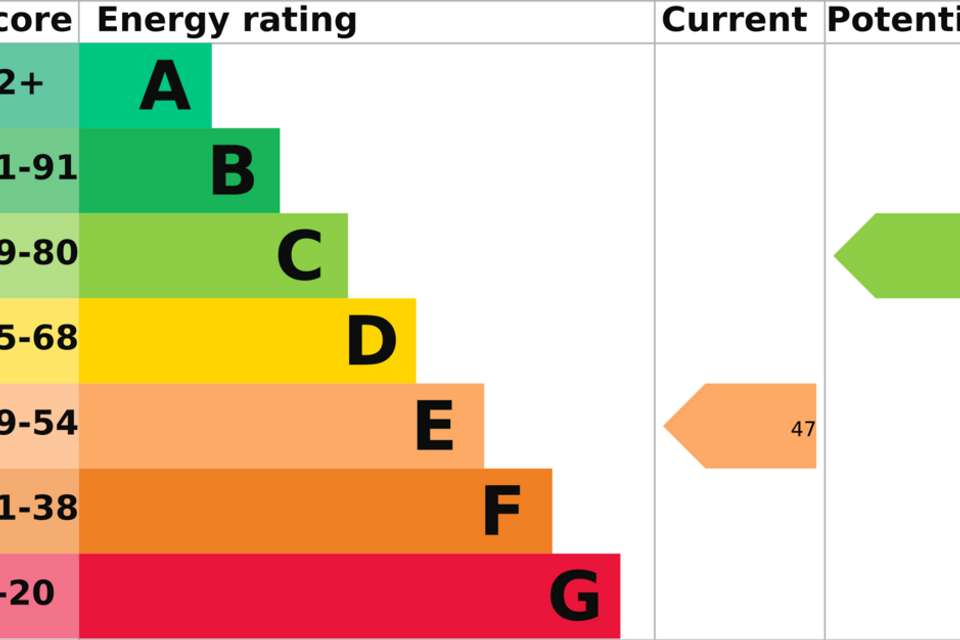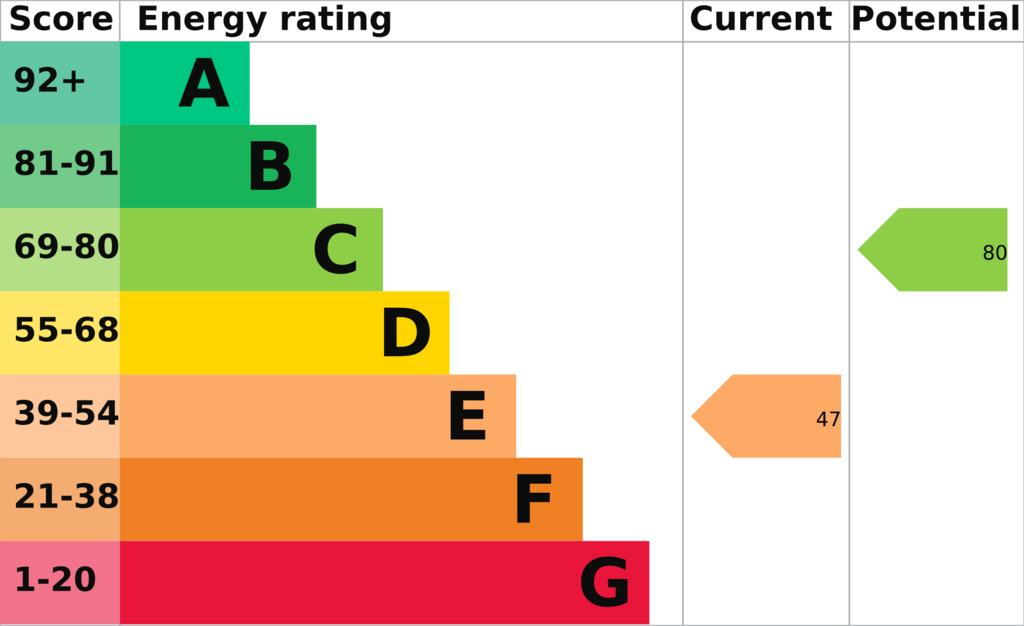4 bedroom semi-detached house for sale
Bishop Street, Faulklandsemi-detached house
bedrooms
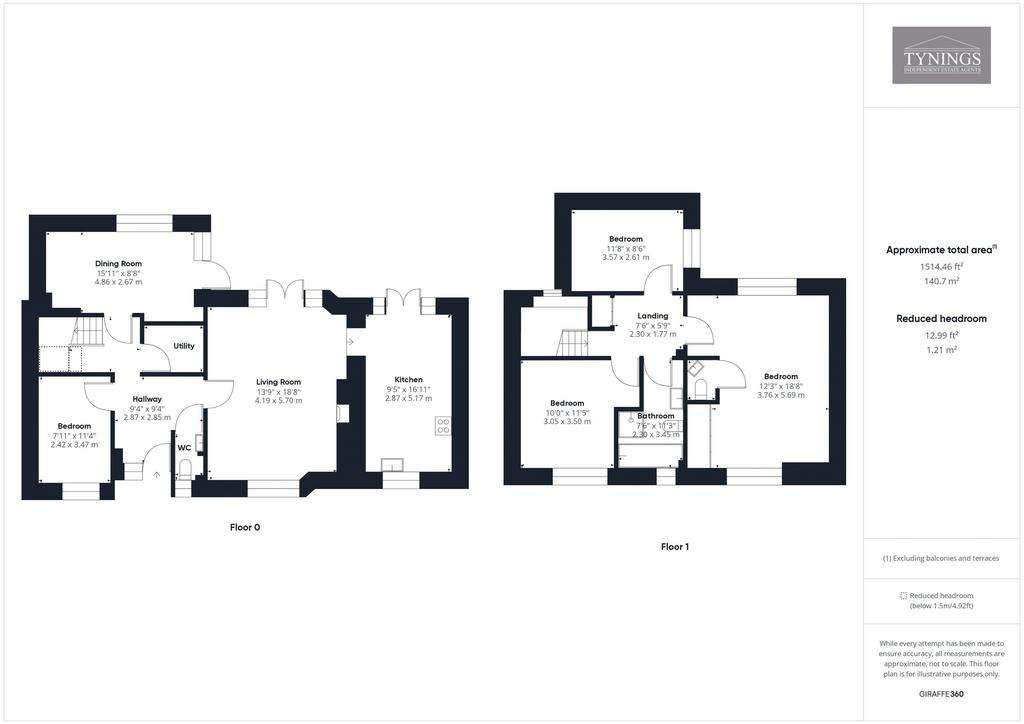
Property photos

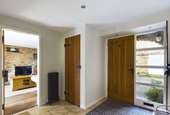
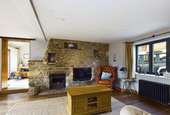
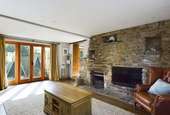
+25
Property description
An immaculately presented four bedroom semi-detached family home. Retaining period features throughout with wood beam vaulted ceilings, exposed stone walls and feature fireplace. Set in a friendly community driven rural village just 8 miles to the south of Bath, surrounded by open countryside.
Description
An immaculately presented four bedroom family home set in a delightful rural location surrounded by open countryside. The home retains period features and has been finished to a high contemporary modern standard throughout.You enter into the hallway which provides access to the living room, dining room, downstairs bedroom, WC and stairs to the first floor. The living room is a spacious and comfortable room with exposed wooden flooring and stone wall with feature log burner fireplace. The dual aspect makes it a light room with glazed double-doors opening up onto the garden. An open doorway leads you into the kitchen with its vaulted ceiling and exposed stone wall. Fitted with modern units, worktop, double oven with extractor, dishwasher and space for appliances. The kitchen also provides dining space with glazed double doors opening onto the garden.
The dining room is also to the rear aspect with glazed door to the garden and offering plenty of space for entertaining. Further at this level is a double bedroom to the front aspect, WC and large coat and shoe storage cupboard.To the first floor you find three further double bedrooms and a family bathroom. Bedroom one offers an ensuite shower room with plenty of storage cupboard space. It also provides beautiful far reaching views across the adjoining lavender fields of the neighbouring farm. The bathroom is nicely fitted with bath, walk-in shower with glazed cubicle, pedestal washbasin and WC.
Externally the south facing rear garden has a stone slab seating to the rear of the house and is then laid to lawn.To the rear of the garden is wooden built summerhouse which could be used as a home office with electricity and WIFI connected.One feature of note is that the garden adjoins the renowned Somerset Lavender farm. In their words: 'At Somerset Lavender you are free to roam through acres of beautiful purple lavender, experiencing all the farm has to offer, including a farm shop and cafe.'There is driveway parking to the front of the property for two vehicles.
Location
The village of Faulkland is located 8 miles to the south of Bath in a rural setting surrounded by open countryside. It has a friendly community feel to it providing a coveted public house, a village hall and the renowned Lavender Farm, with farm shop and café. The neighbouring villages of Norton St Philip and Hemington both provide local primary schools, Co-op supermarket , further public houses and an excellent farm shop. Other surrounding towns include Frome (7 miles), Radstock, Wells and Warminster all offering further schooling and extensive range of amenities. There are three Ofsted rated 'Good' primary schools within 3 miles. The property is well located for access to a senior schools in Bath inlcuding King Edwards, Prior Park and Monkton Combe alongside nearby Warminster School, Kingdown, Downside and All Hallows. The highly regarded Babington House is just a 6 mile drive away. A private members' country club and spa hotel set within 18 acres and is popular for sporting dining and leisure facilities.
For commuters both Frome and Freshford stations are within 5 miles, whilst Bath and Westbury stations will both take you straight to London and are 8 and 11 miles away respectively. Motorists will find the M4 within easy driving distance accessed via junctions 17 and 18, and the A303/M3 is also quickly accessible. Bristol Airport (approximately 21 miles) is less than an hour's drive away.
Stamp Duty
There could be £21,250 Stamp Duty payable upon completion.
Council Tax
Band - D
EPC Rating
Band - E
Tenure
Freehold
Utilities
Mains electricity and water with oil powered central heating.
Council
Mendip
Viewings
This property is marketed by TYNINGS Ltd as a sole agent and viewings are strictly by appointment only. All viewings are accompanied and by prior arrangement. Please contact us to arrange a viewing.
Disclaimer
TYNINGS, their clients and any joint agents give notice that: They assume no responsibility for any statement that may be made in these particulars. These particulars do not form part of any offer or contract and must not be relied upon as statements or representations of fact. Any areas, measurements or distances are approximate. The text, photographs and plans are for guidance only and are not necessarily comprehensive. It should not be assumed that the property has all necessary planning; building regulation or other consents and TYNINGS have not tested any services, equipment or facilities. Purchasers must satisfy themselves by inspection or otherwise.
Council Tax Band: D
Tenure: Freehold
Description
An immaculately presented four bedroom family home set in a delightful rural location surrounded by open countryside. The home retains period features and has been finished to a high contemporary modern standard throughout.You enter into the hallway which provides access to the living room, dining room, downstairs bedroom, WC and stairs to the first floor. The living room is a spacious and comfortable room with exposed wooden flooring and stone wall with feature log burner fireplace. The dual aspect makes it a light room with glazed double-doors opening up onto the garden. An open doorway leads you into the kitchen with its vaulted ceiling and exposed stone wall. Fitted with modern units, worktop, double oven with extractor, dishwasher and space for appliances. The kitchen also provides dining space with glazed double doors opening onto the garden.
The dining room is also to the rear aspect with glazed door to the garden and offering plenty of space for entertaining. Further at this level is a double bedroom to the front aspect, WC and large coat and shoe storage cupboard.To the first floor you find three further double bedrooms and a family bathroom. Bedroom one offers an ensuite shower room with plenty of storage cupboard space. It also provides beautiful far reaching views across the adjoining lavender fields of the neighbouring farm. The bathroom is nicely fitted with bath, walk-in shower with glazed cubicle, pedestal washbasin and WC.
Externally the south facing rear garden has a stone slab seating to the rear of the house and is then laid to lawn.To the rear of the garden is wooden built summerhouse which could be used as a home office with electricity and WIFI connected.One feature of note is that the garden adjoins the renowned Somerset Lavender farm. In their words: 'At Somerset Lavender you are free to roam through acres of beautiful purple lavender, experiencing all the farm has to offer, including a farm shop and cafe.'There is driveway parking to the front of the property for two vehicles.
Location
The village of Faulkland is located 8 miles to the south of Bath in a rural setting surrounded by open countryside. It has a friendly community feel to it providing a coveted public house, a village hall and the renowned Lavender Farm, with farm shop and café. The neighbouring villages of Norton St Philip and Hemington both provide local primary schools, Co-op supermarket , further public houses and an excellent farm shop. Other surrounding towns include Frome (7 miles), Radstock, Wells and Warminster all offering further schooling and extensive range of amenities. There are three Ofsted rated 'Good' primary schools within 3 miles. The property is well located for access to a senior schools in Bath inlcuding King Edwards, Prior Park and Monkton Combe alongside nearby Warminster School, Kingdown, Downside and All Hallows. The highly regarded Babington House is just a 6 mile drive away. A private members' country club and spa hotel set within 18 acres and is popular for sporting dining and leisure facilities.
For commuters both Frome and Freshford stations are within 5 miles, whilst Bath and Westbury stations will both take you straight to London and are 8 and 11 miles away respectively. Motorists will find the M4 within easy driving distance accessed via junctions 17 and 18, and the A303/M3 is also quickly accessible. Bristol Airport (approximately 21 miles) is less than an hour's drive away.
Stamp Duty
There could be £21,250 Stamp Duty payable upon completion.
Council Tax
Band - D
EPC Rating
Band - E
Tenure
Freehold
Utilities
Mains electricity and water with oil powered central heating.
Council
Mendip
Viewings
This property is marketed by TYNINGS Ltd as a sole agent and viewings are strictly by appointment only. All viewings are accompanied and by prior arrangement. Please contact us to arrange a viewing.
Disclaimer
TYNINGS, their clients and any joint agents give notice that: They assume no responsibility for any statement that may be made in these particulars. These particulars do not form part of any offer or contract and must not be relied upon as statements or representations of fact. Any areas, measurements or distances are approximate. The text, photographs and plans are for guidance only and are not necessarily comprehensive. It should not be assumed that the property has all necessary planning; building regulation or other consents and TYNINGS have not tested any services, equipment or facilities. Purchasers must satisfy themselves by inspection or otherwise.
Council Tax Band: D
Tenure: Freehold
Interested in this property?
Council tax
First listed
4 weeks agoEnergy Performance Certificate
Bishop Street, Faulkland
Marketed by
TYNINGS - Bath Isabella House, The Avenue Bath BA2 5EHPlacebuzz mortgage repayment calculator
Monthly repayment
The Est. Mortgage is for a 25 years repayment mortgage based on a 10% deposit and a 5.5% annual interest. It is only intended as a guide. Make sure you obtain accurate figures from your lender before committing to any mortgage. Your home may be repossessed if you do not keep up repayments on a mortgage.
Bishop Street, Faulkland - Streetview
DISCLAIMER: Property descriptions and related information displayed on this page are marketing materials provided by TYNINGS - Bath. Placebuzz does not warrant or accept any responsibility for the accuracy or completeness of the property descriptions or related information provided here and they do not constitute property particulars. Please contact TYNINGS - Bath for full details and further information.





