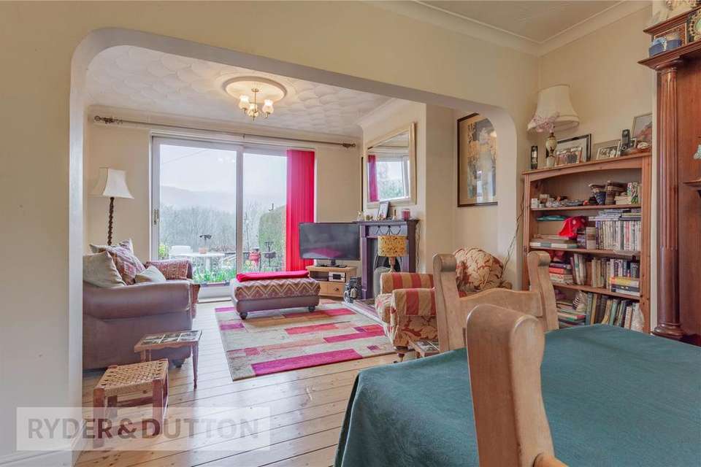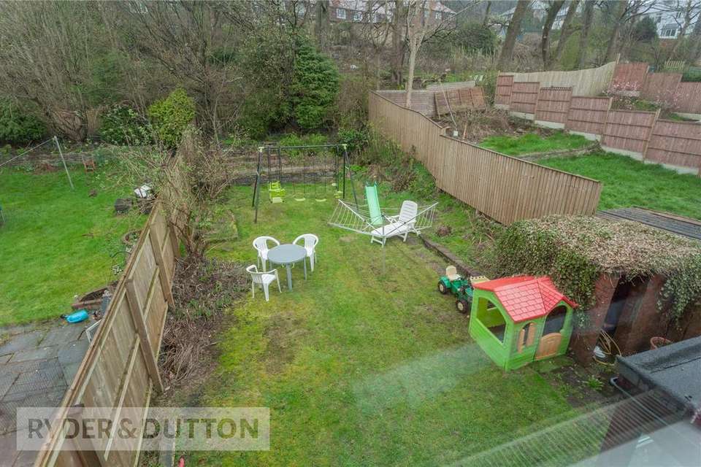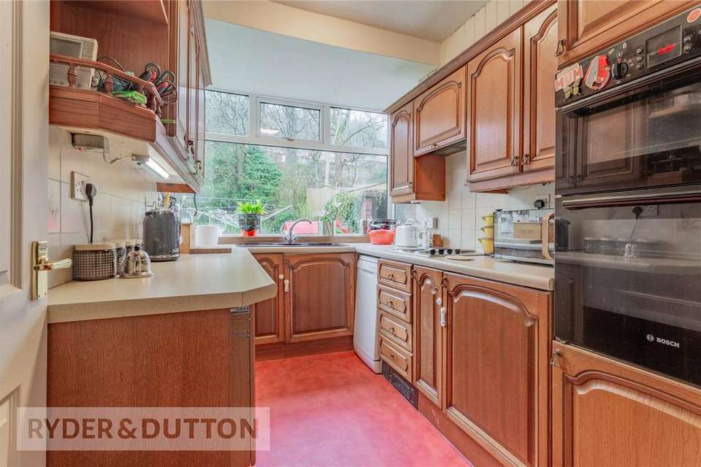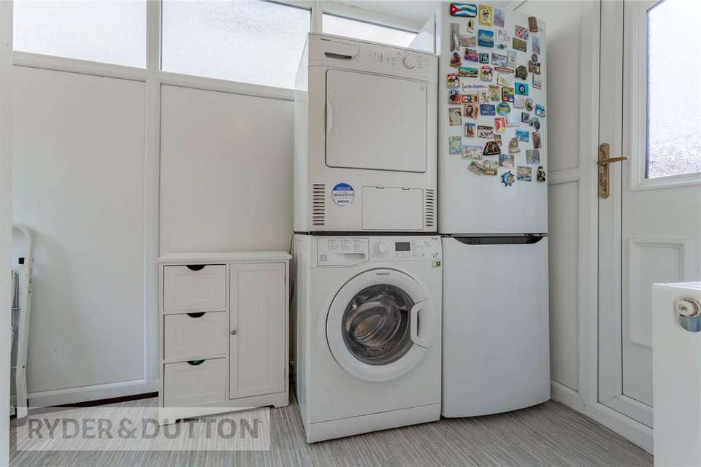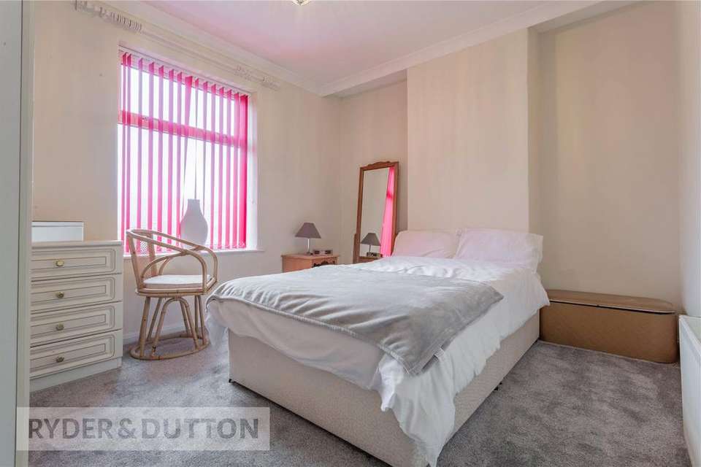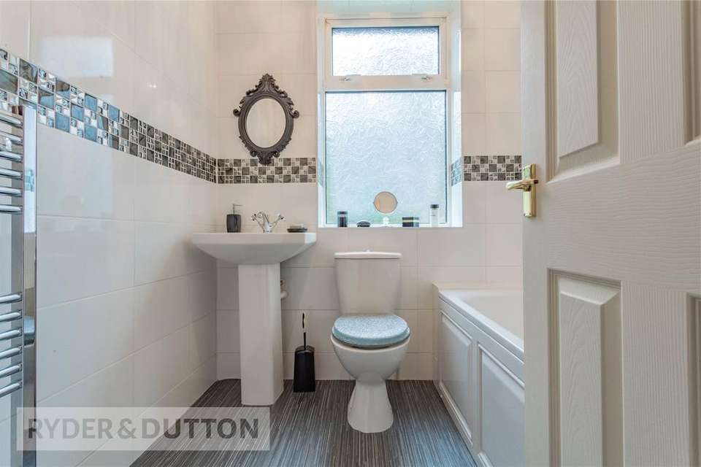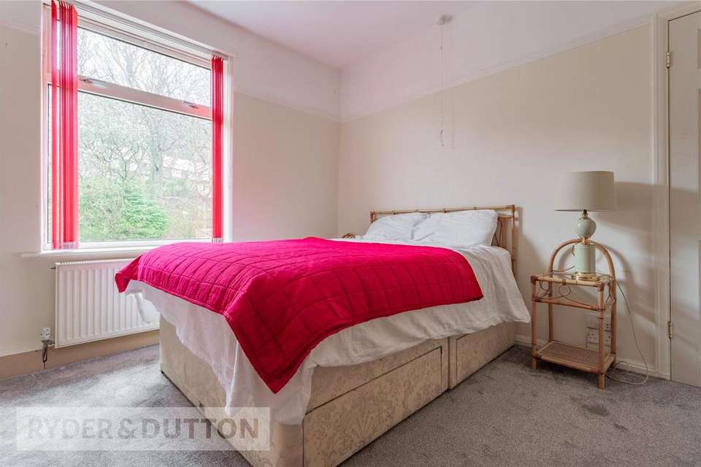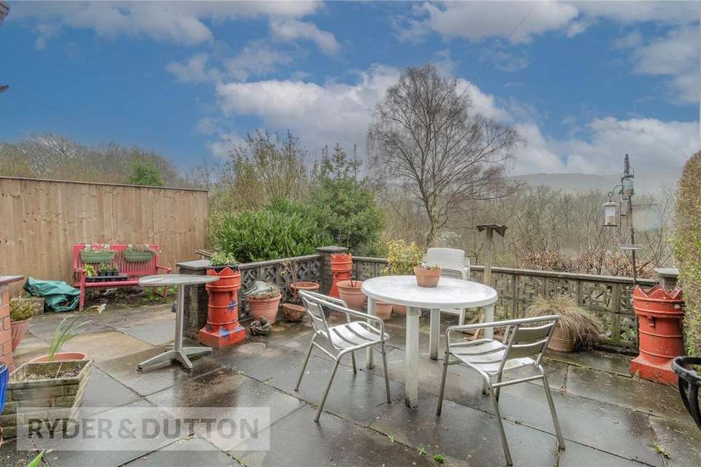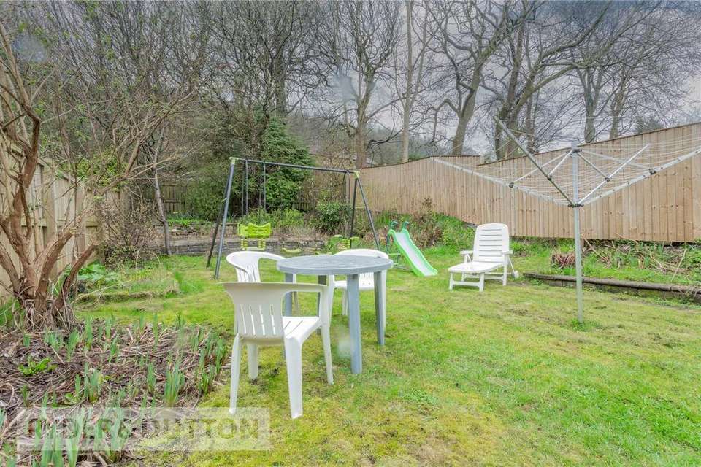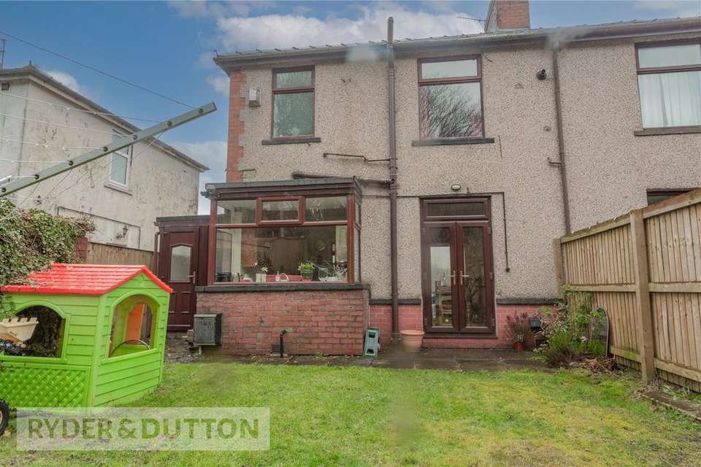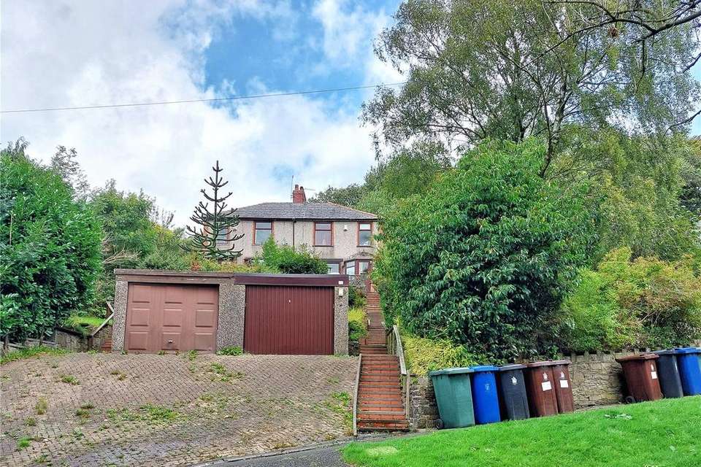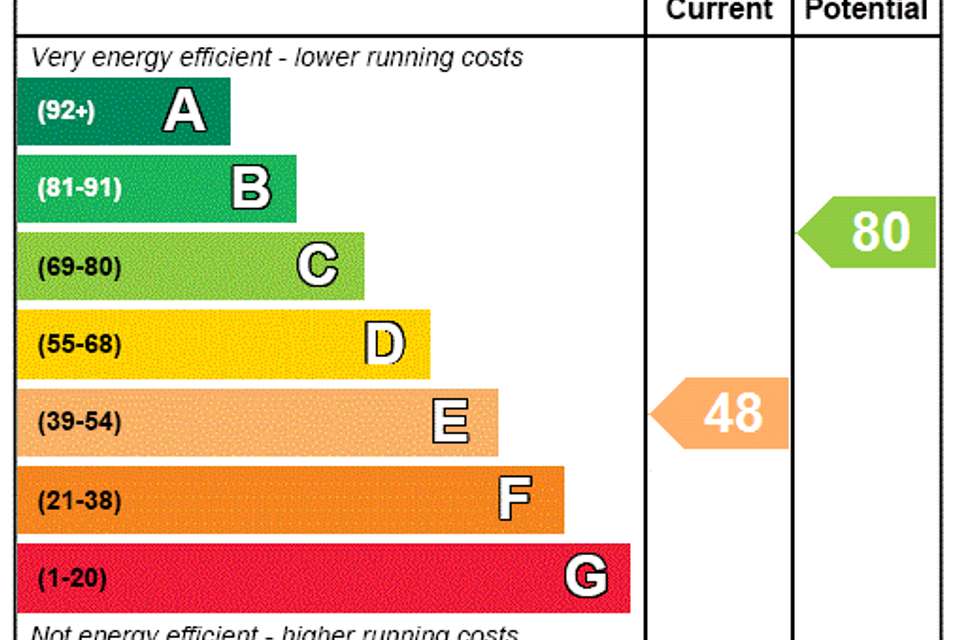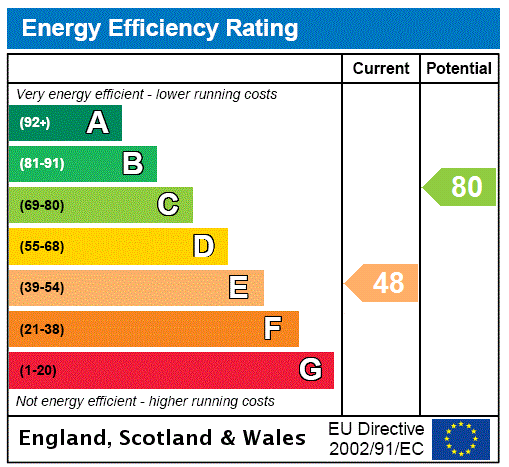3 bedroom semi-detached house for sale
Rossendale, OL13semi-detached house
bedrooms
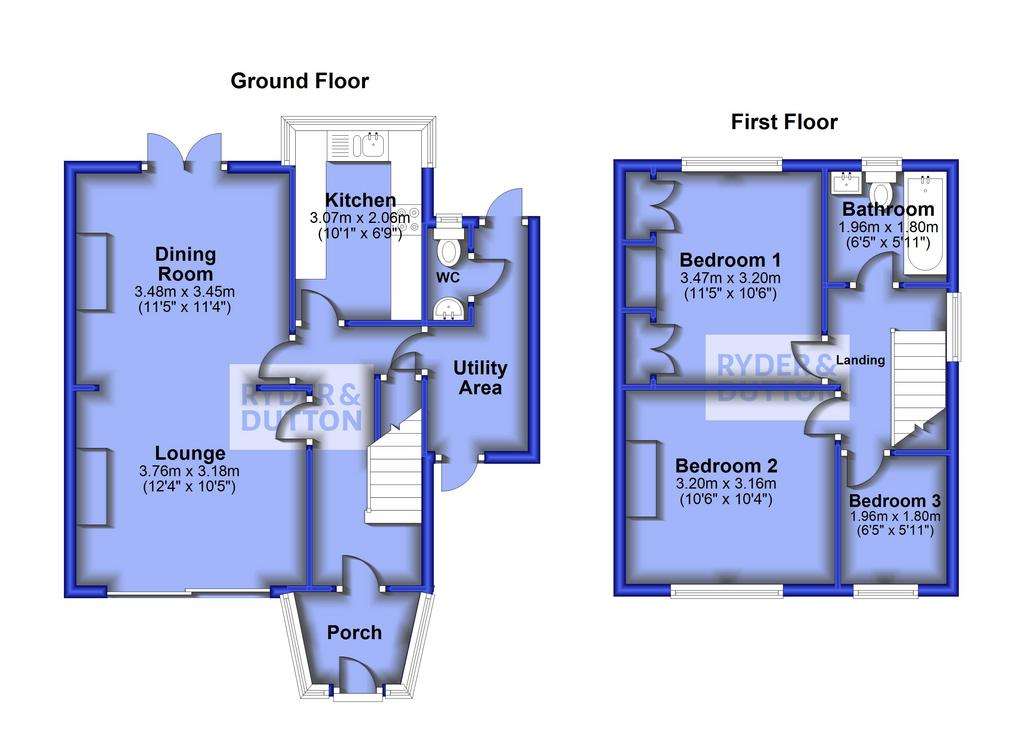
Property photos

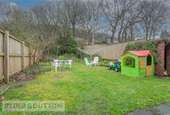
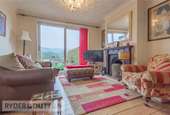
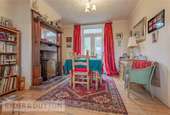
+13
Property description
Located in an elevated position this property benefits from a really attractive position which offers spectacular views. With fantastic commuter routes and public transport connections through the valley and beyond. This property is a fantastic family home, and Internally briefly comprises: Entrance Porch, Hallway, Lounge and open plan dining Area, Kitchen and Utility Room, while off the first floor Landing are Bedrooms 1-3 and the Family Bathroom. Externally is a patio & garden to the front, leading on to superb open aspects across the valley, together with a good rear garden too and the Garage and Driveway Parking.
EPC: E
Located in an elevated position and set back away from Newchurch Road, this property benefits from a really attractive position which offers spectacular views. Fantastic commuter routes and public transport connections through the valley and beyond.
Offering spacious family living accommodation and great outdoor space too, the property has excellent gardens to both front & rear, together with a garage and off road driveway parking too.
Internally, this property comprises of an Entrance Porch, Hallway, which leads you to the Lounge with Wood burning stove and then into the open plan Dining. The kitchen offers both base and wall units with space for fitted/integrated appliances. To the rear of the ground floor is the Utility Room & Downstairs W.C. Off the first floor Landing are Bedrooms 1-3 and the Family Bathroom.
Externally is a patio & garden to the front, leading on to superb open aspects across the valley, together with a good rear garden, Garage and Driveway Parking.
This property is a fantastic family home, situated in a popular location with stunning views to the front over mature woodland to distant valley hillsides beyond and must be viewed.
From Bacup town centre, at the mini-roundabout, take the exit onto Market Street. Keep straight as this becomes Newchurch Road. Turn right onto Fernhill Drive, head towards the middle of the road, the property will be on your left hand side.
This property is connected to mains services.
EPC: E
Located in an elevated position and set back away from Newchurch Road, this property benefits from a really attractive position which offers spectacular views. Fantastic commuter routes and public transport connections through the valley and beyond.
Offering spacious family living accommodation and great outdoor space too, the property has excellent gardens to both front & rear, together with a garage and off road driveway parking too.
Internally, this property comprises of an Entrance Porch, Hallway, which leads you to the Lounge with Wood burning stove and then into the open plan Dining. The kitchen offers both base and wall units with space for fitted/integrated appliances. To the rear of the ground floor is the Utility Room & Downstairs W.C. Off the first floor Landing are Bedrooms 1-3 and the Family Bathroom.
Externally is a patio & garden to the front, leading on to superb open aspects across the valley, together with a good rear garden, Garage and Driveway Parking.
This property is a fantastic family home, situated in a popular location with stunning views to the front over mature woodland to distant valley hillsides beyond and must be viewed.
From Bacup town centre, at the mini-roundabout, take the exit onto Market Street. Keep straight as this becomes Newchurch Road. Turn right onto Fernhill Drive, head towards the middle of the road, the property will be on your left hand side.
This property is connected to mains services.
Council tax
First listed
Over a month agoEnergy Performance Certificate
Rossendale, OL13
Placebuzz mortgage repayment calculator
Monthly repayment
The Est. Mortgage is for a 25 years repayment mortgage based on a 10% deposit and a 5.5% annual interest. It is only intended as a guide. Make sure you obtain accurate figures from your lender before committing to any mortgage. Your home may be repossessed if you do not keep up repayments on a mortgage.
Rossendale, OL13 - Streetview
DISCLAIMER: Property descriptions and related information displayed on this page are marketing materials provided by Ryder & Dutton - Rawtenstall. Placebuzz does not warrant or accept any responsibility for the accuracy or completeness of the property descriptions or related information provided here and they do not constitute property particulars. Please contact Ryder & Dutton - Rawtenstall for full details and further information.





