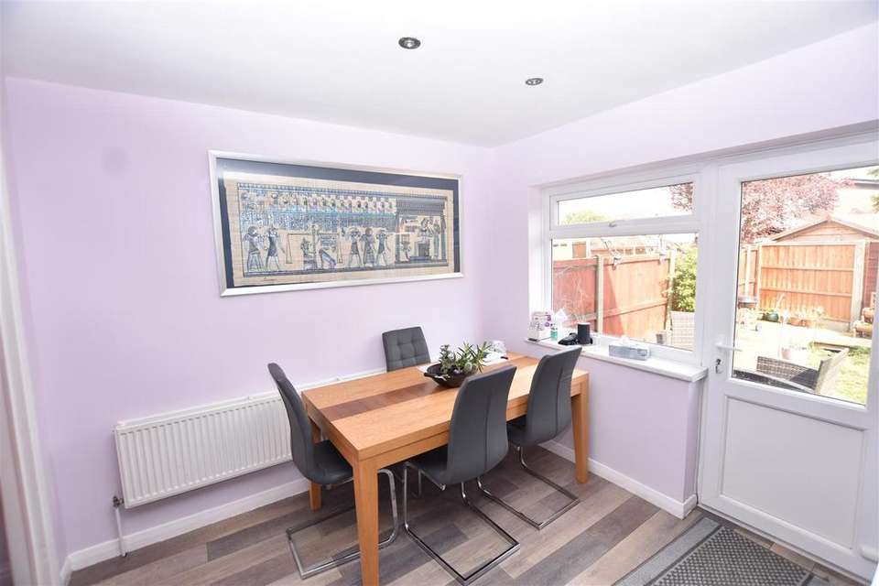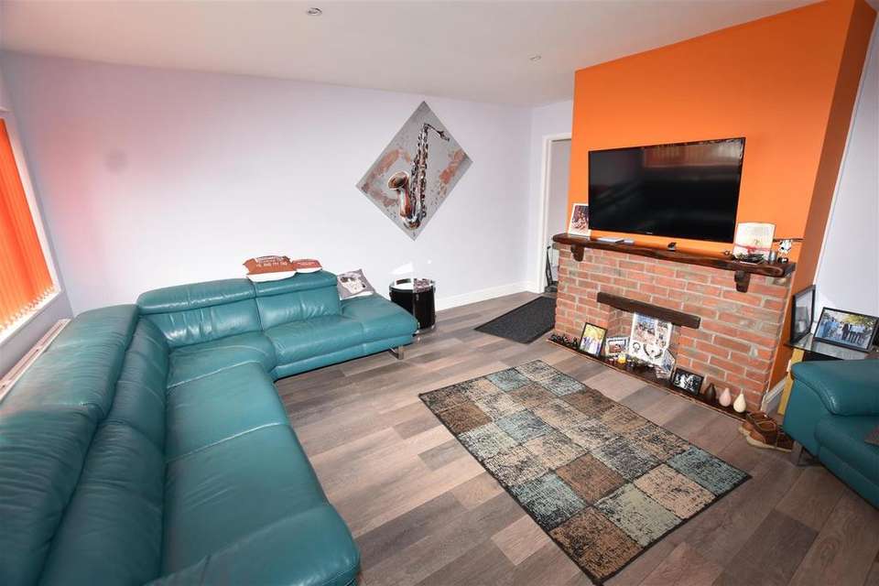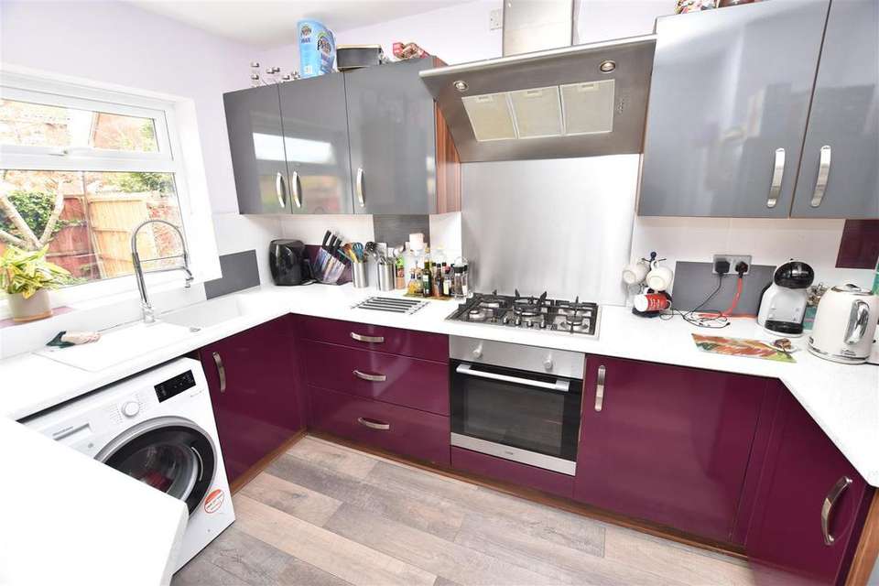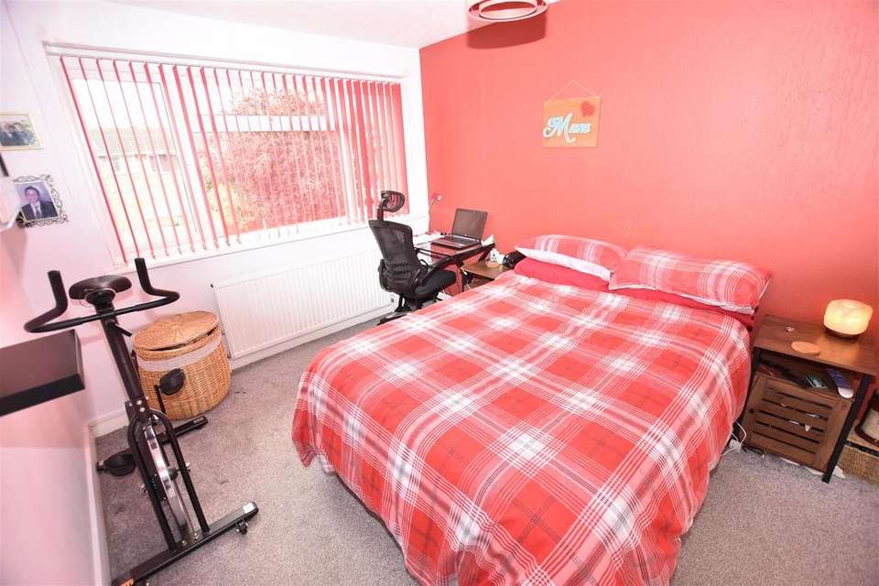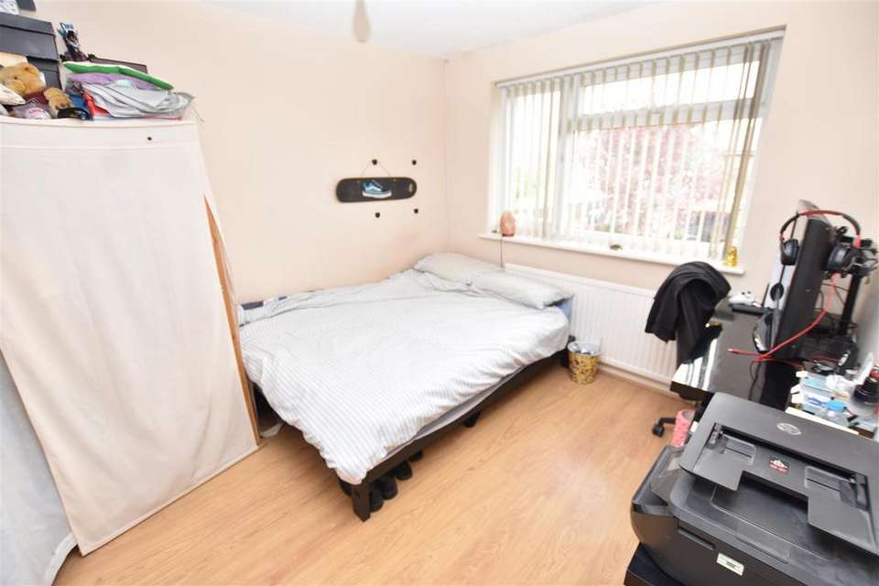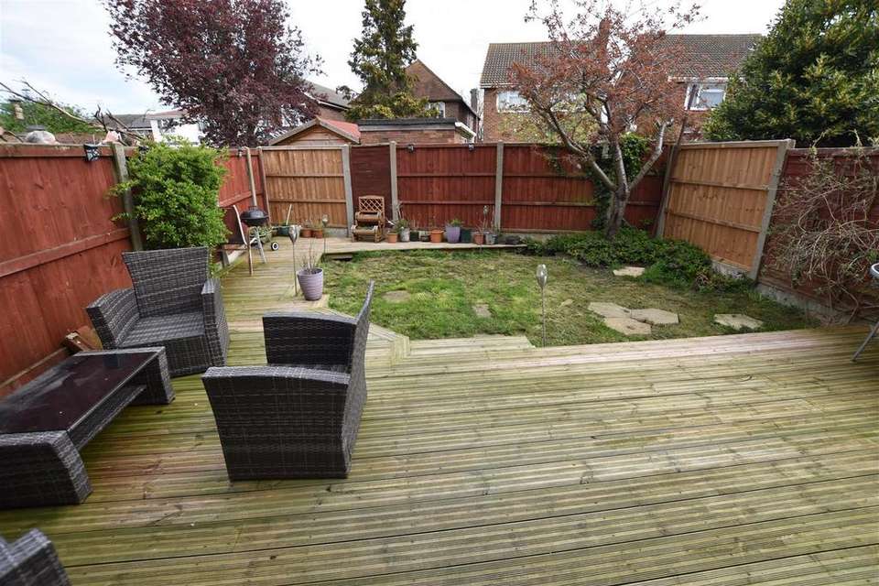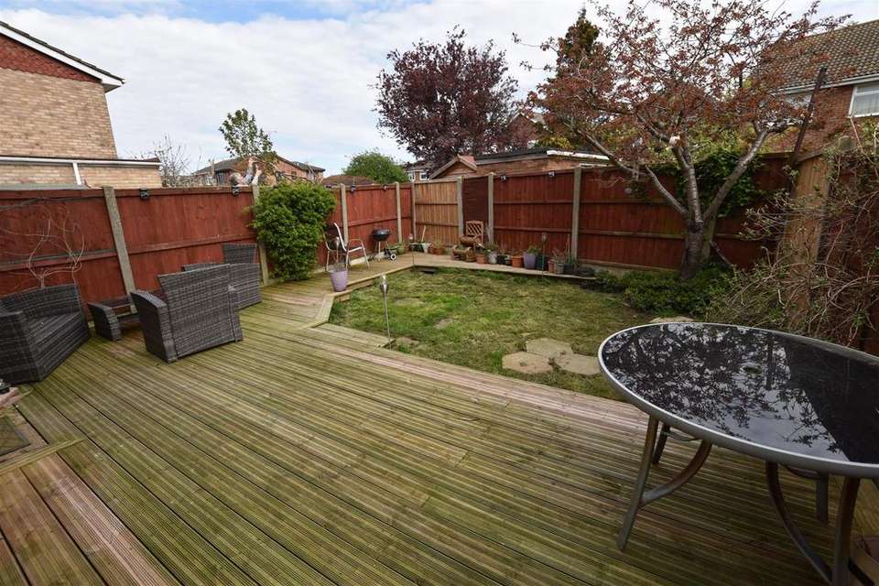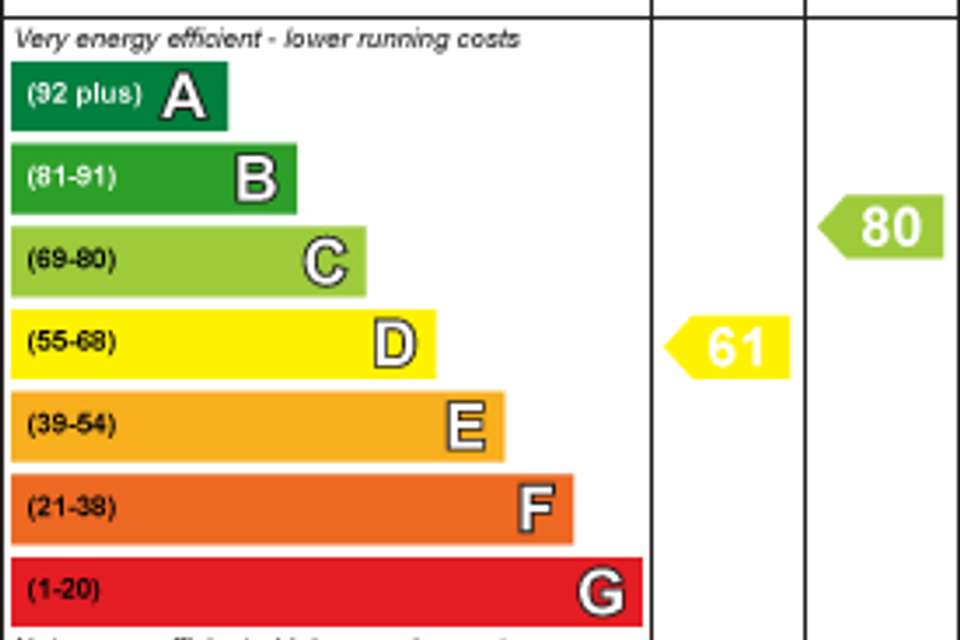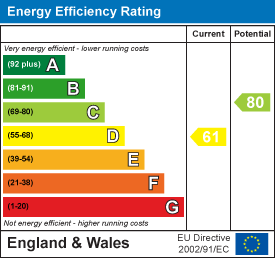3 bedroom semi-detached house for sale
Jason Close, Canvey Island SS8semi-detached house
bedrooms
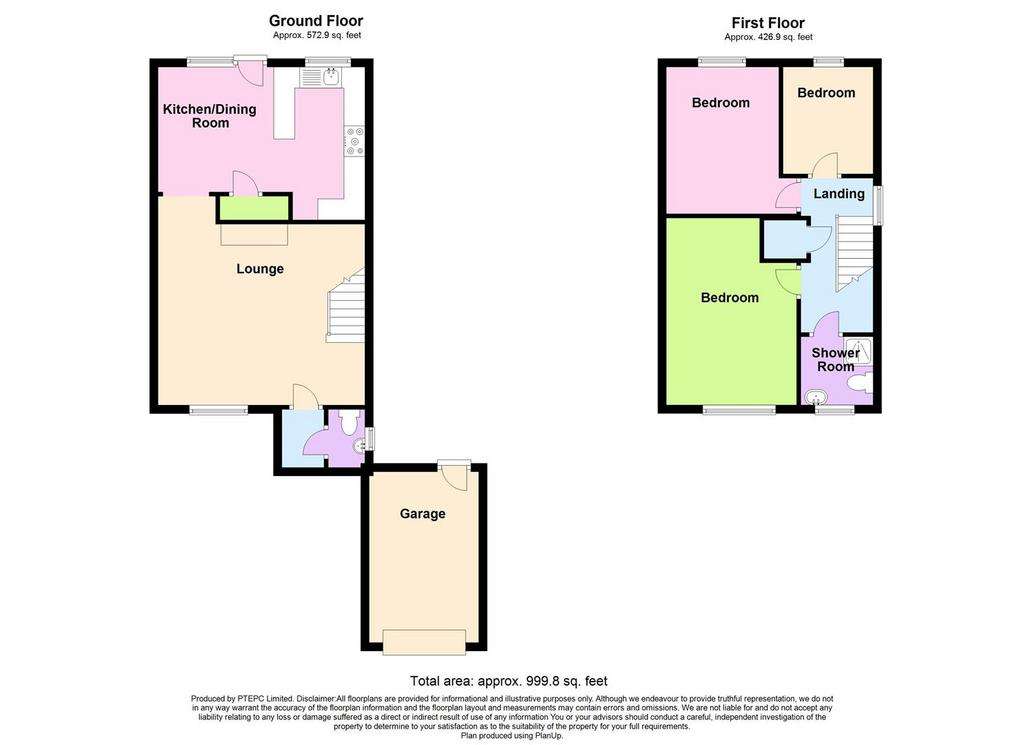
Property photos

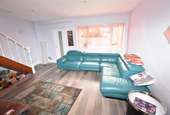
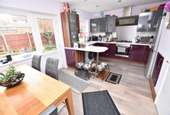
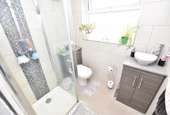
+8
Property description
This is a fantastic opportunity to own an attractive three-bedroom semi-detached family home with no onward chain. The property is ideally located in a peaceful cul-de-sac, just a short walk from the main town centre, shops, and local bus routes, providing easy access to Benfleet Railway Station. As you enter the property, you are greeted by an entrance porch leading to a ground-floor cloakroom. The spacious lounge at the front provides ample room for family gatherings, while the good-sized kitchen/diner is perfect for entertaining guests with a fitted oven, hob, and extractor fan. Upstairs, three well-proportioned bedrooms provide plenty of space, and a modern three-piece shower room completes the accommodation. The property benefits from a raised decked and lawned rear garden, a garage to the front and a brick block driveway providing additional off-street parking for a minimum of three vehicles. Don't miss out on this opportunity to acquire a beautiful family home in a highly sought-after location. We highly recommend viewing this property.
Porch - Central composite entrance door with obscure double glazed panels leading to the entrance porch. Laminate wood flooring, doors off to the accommodation.
Cloakroom - Obscure double glazed window to the side elevation, modern suite comprising of low-level push flush w/c, wash hand basin set into vanity unit below, radiator, laminate wood flooring.
Lounge - 4.90mx4.88m max (16'1x16' max ) - UPVC double glazed window to the front elevation, laminate wood flooring, TV and power points, flat plastered ceiling with downlighting, stairs to one side connecting to the first floor accommodation. Large doorway providing access to the kitchen/diner
Kitchen/Diner - 4.90mx2.87m (16'1x9'5) - Two UPVC double glazed windows overlooking the rear garden, and a matching half double glazed door providing access onto the rear, radiator, laminate wood flooring, single drainer molded sink unit inset to a range of rolled edge work surfaces to three sides with gloss finished units at base and eye-level, five ring stainless steel gas hob with fitted oven below, and extractor, and canopy over with matching back plates, plumbing, and space for washing machine, space for fridge/freezer, ceramic splashback tiling to the walls, laminate wood flooring continued. Panel door to a good size storage cupboard, and further small storage cupboard, space for six seater table and chairs.
First Floor Landing - UPVC double glazed window to the side, door to the airing cupboard, and further doors off to the accommodation.
Bedroom One - 4.14mx2.84m (13'7x9'4 ) - UPVC double glazed window to the front, radiator, power points, and a range of free-standing wardrobes to one wall to remain.
Bedroom Two - 3.58mx2.77m (11'9x9'1 ) - UPVC double glazed window to the rear, radiator, power points, access to loft via hatch, laminate wood flooring.
Bedroom Three - 2.46mx2.03m (8'1x6'8) - Double glazed window to the rear, radiator, and power points.
Shower Room - Obscure double glazed window to the front elevation. A modern suite comprising of low-level push flush w/c, bowl style sink inset to vanity unit below, fully tiled, screen shower, heated towel rail, complimentary ceramic tiling to the balance of walls and floor, flat plastered ceiling with downlighting.
Front Garden - Brick block hard standing providing off-street parking for three vehicles, external lights.
Rear Garden - Extends a raised decked seating area with the remainder being laid to lawn with an external tap, and external light, side pathways, and a personal door leading to the garage.
Garage - Wall mounted boiler, power and light connected, door leading to the front.
Porch - Central composite entrance door with obscure double glazed panels leading to the entrance porch. Laminate wood flooring, doors off to the accommodation.
Cloakroom - Obscure double glazed window to the side elevation, modern suite comprising of low-level push flush w/c, wash hand basin set into vanity unit below, radiator, laminate wood flooring.
Lounge - 4.90mx4.88m max (16'1x16' max ) - UPVC double glazed window to the front elevation, laminate wood flooring, TV and power points, flat plastered ceiling with downlighting, stairs to one side connecting to the first floor accommodation. Large doorway providing access to the kitchen/diner
Kitchen/Diner - 4.90mx2.87m (16'1x9'5) - Two UPVC double glazed windows overlooking the rear garden, and a matching half double glazed door providing access onto the rear, radiator, laminate wood flooring, single drainer molded sink unit inset to a range of rolled edge work surfaces to three sides with gloss finished units at base and eye-level, five ring stainless steel gas hob with fitted oven below, and extractor, and canopy over with matching back plates, plumbing, and space for washing machine, space for fridge/freezer, ceramic splashback tiling to the walls, laminate wood flooring continued. Panel door to a good size storage cupboard, and further small storage cupboard, space for six seater table and chairs.
First Floor Landing - UPVC double glazed window to the side, door to the airing cupboard, and further doors off to the accommodation.
Bedroom One - 4.14mx2.84m (13'7x9'4 ) - UPVC double glazed window to the front, radiator, power points, and a range of free-standing wardrobes to one wall to remain.
Bedroom Two - 3.58mx2.77m (11'9x9'1 ) - UPVC double glazed window to the rear, radiator, power points, access to loft via hatch, laminate wood flooring.
Bedroom Three - 2.46mx2.03m (8'1x6'8) - Double glazed window to the rear, radiator, and power points.
Shower Room - Obscure double glazed window to the front elevation. A modern suite comprising of low-level push flush w/c, bowl style sink inset to vanity unit below, fully tiled, screen shower, heated towel rail, complimentary ceramic tiling to the balance of walls and floor, flat plastered ceiling with downlighting.
Front Garden - Brick block hard standing providing off-street parking for three vehicles, external lights.
Rear Garden - Extends a raised decked seating area with the remainder being laid to lawn with an external tap, and external light, side pathways, and a personal door leading to the garage.
Garage - Wall mounted boiler, power and light connected, door leading to the front.
Interested in this property?
Council tax
First listed
Over a month agoEnergy Performance Certificate
Jason Close, Canvey Island SS8
Marketed by
Richard Poyntz - Canvey Island 11 Knightswick Road Canvey Island SS8 9PACall agent on 01268 699599
Placebuzz mortgage repayment calculator
Monthly repayment
The Est. Mortgage is for a 25 years repayment mortgage based on a 10% deposit and a 5.5% annual interest. It is only intended as a guide. Make sure you obtain accurate figures from your lender before committing to any mortgage. Your home may be repossessed if you do not keep up repayments on a mortgage.
Jason Close, Canvey Island SS8 - Streetview
DISCLAIMER: Property descriptions and related information displayed on this page are marketing materials provided by Richard Poyntz - Canvey Island. Placebuzz does not warrant or accept any responsibility for the accuracy or completeness of the property descriptions or related information provided here and they do not constitute property particulars. Please contact Richard Poyntz - Canvey Island for full details and further information.





