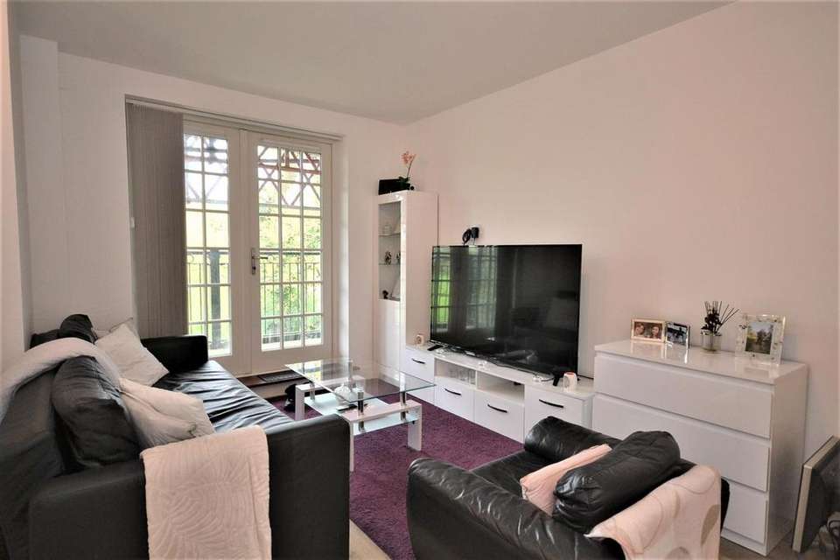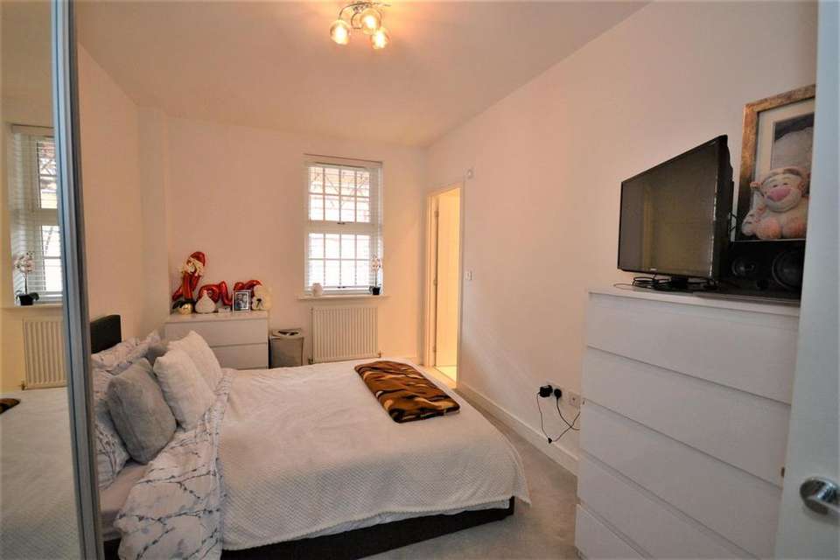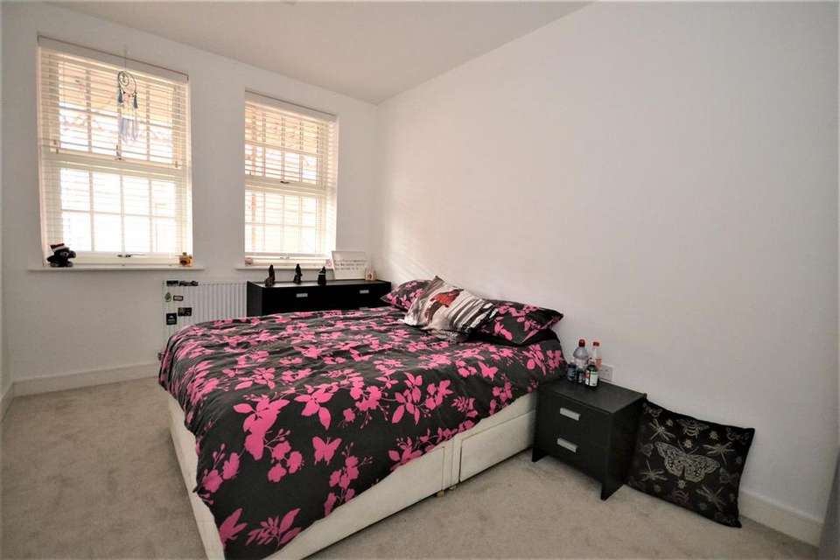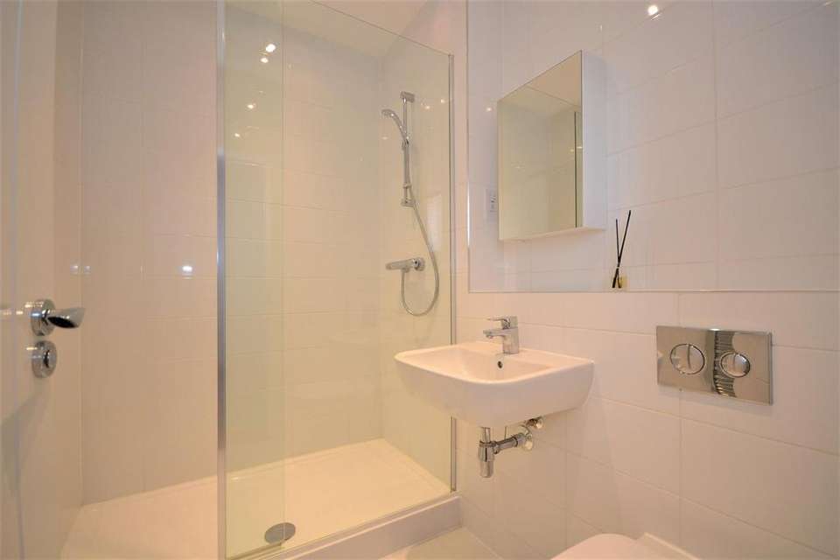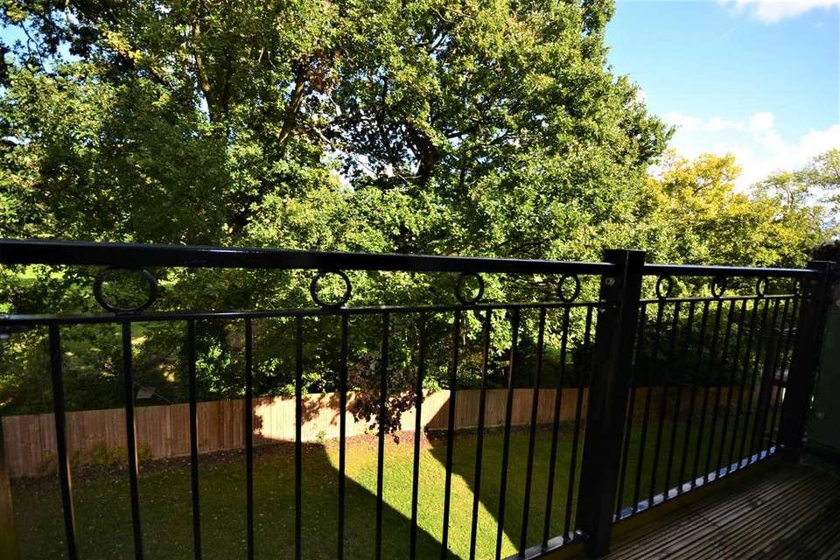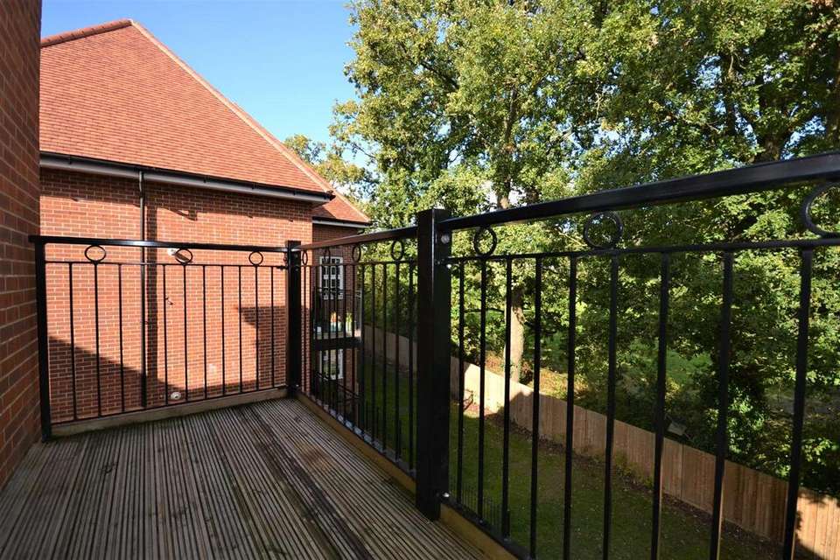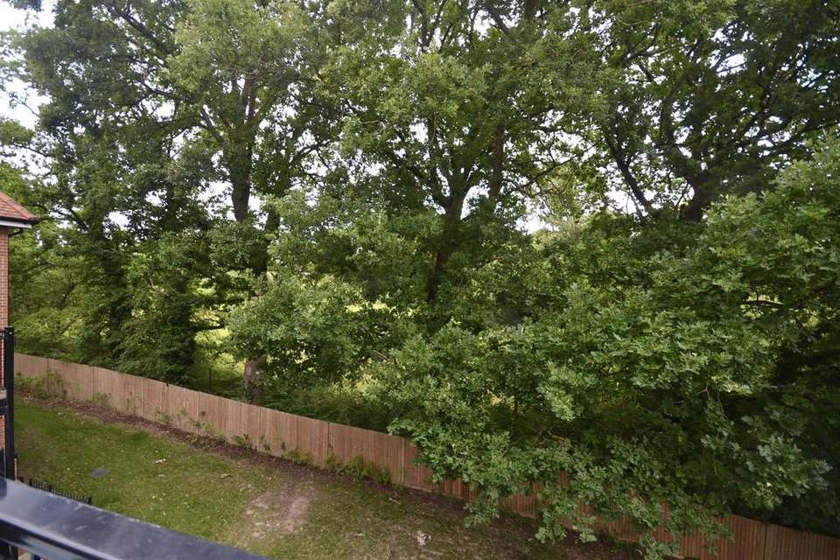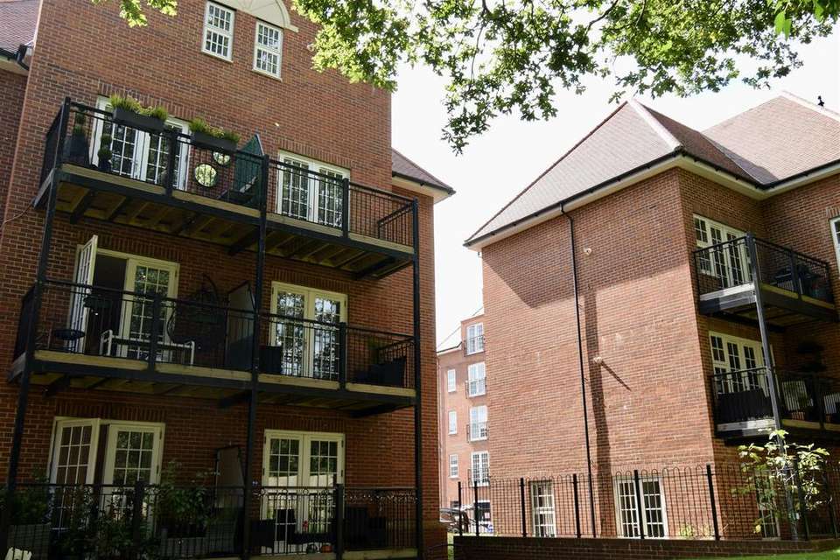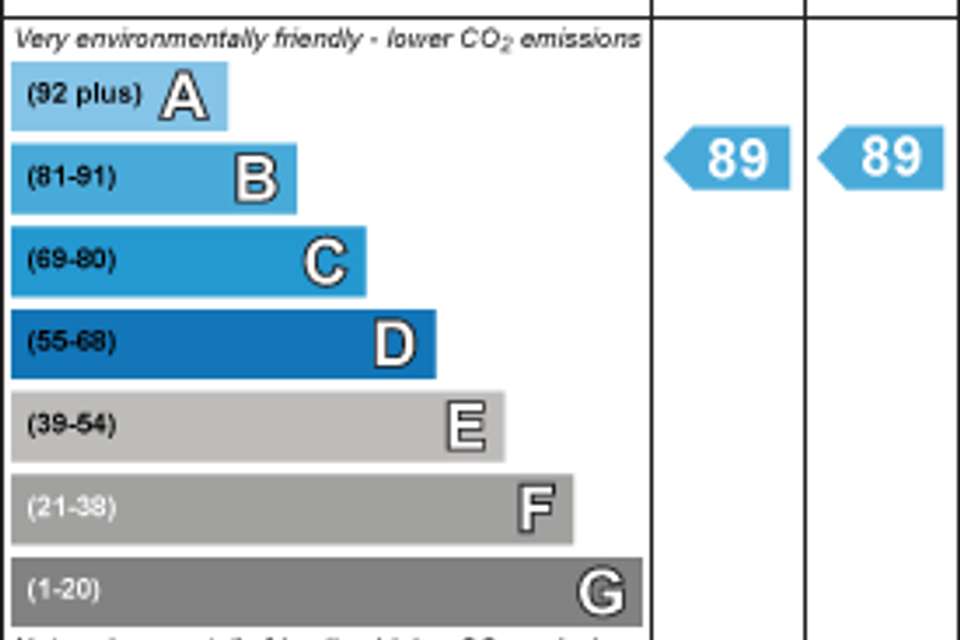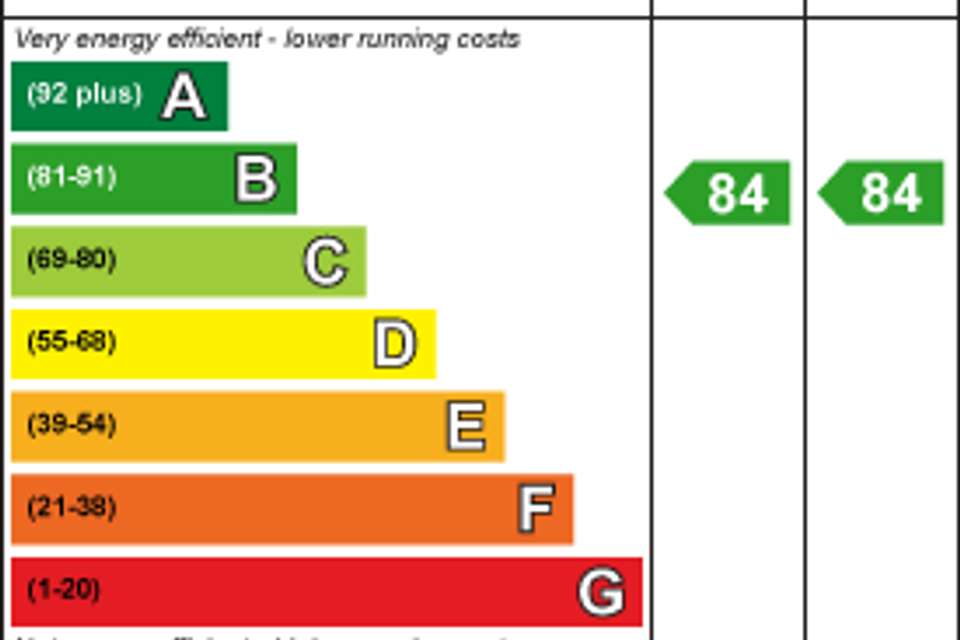2 bedroom flat for sale
Collison Avenue, Barnetflat
bedrooms
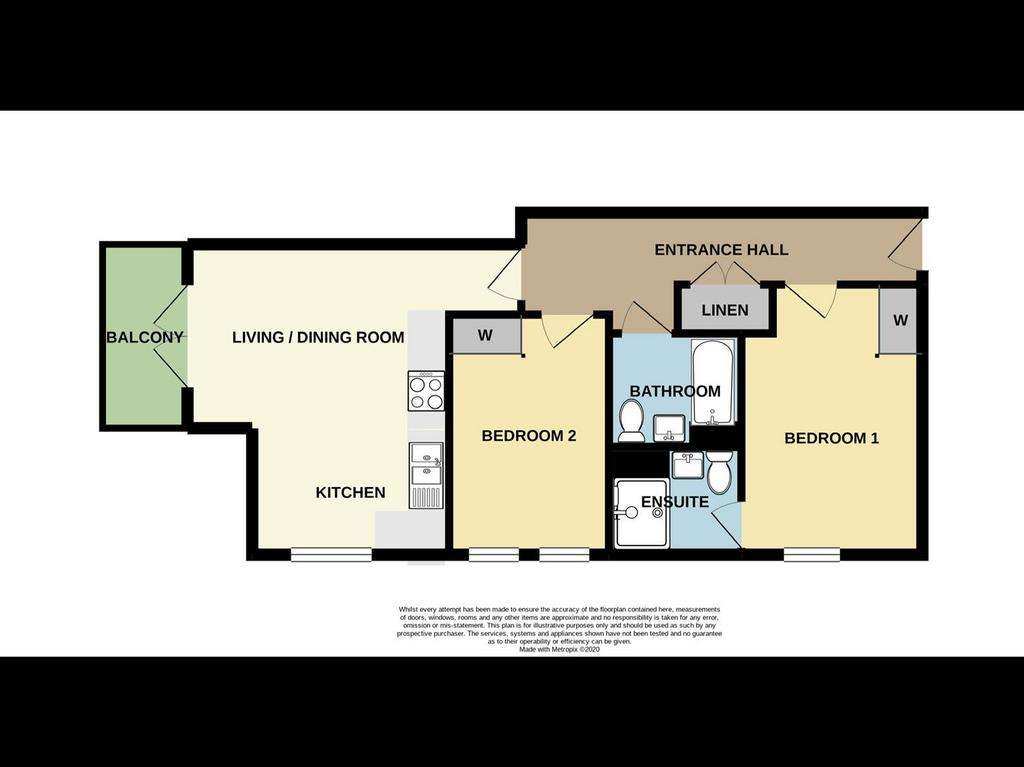
Property photos
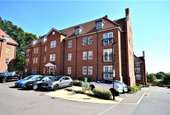
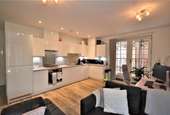
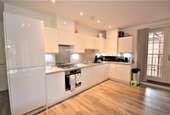
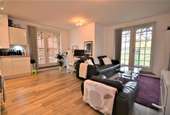
+10
Property description
Set in the heart of High Barnet is this recently luxury built two bedroom apartment situated on the second floor of a modern purpose built block with a lift to all floors. The property is finished to an exacting standard to include a fully integrated kitchen with integrated appliances, gas central heating, entry phone system, Karndean premium flooring throughout, both bedrooms with premium fitted wardrobes, upgraded bathroom and en suite tiles and flooring, 2 balconies and UPVC double glazing. The flat provides spacious accommodation and is offered chain free along with a long lease and new build guarantee. The property comes with an underground parking space.
Entrance Hall - Front door leading into entrance hall, storage cupboard with built in shelves and a washer/dryer. Karndean premium flooring
Bedroom One - 4.42m x 2.74m (14'6 x 9) - Double glazed windows to side elevation, fitted wardrobes, radiator, door to en-suite..
En Suite - 2.16m x 1.68m (7'1 x 5'6) - Walk in shower with wall mounted controls, wall mounted wash hand basin with mixer tap, low level w/c, upgraded fully tiled walls and tiled floor, wall mounted chrome radiator and wall mounted cabinet.
Bedroom Two - 4.45m x 2.72m (14'7 x 8'11) - Double glazed window to side elevation, fitted wardrobes, radiator.
Family Bathroom - 2.16m x 1.70m (7'1 x 5'7) - Panel enclosed bath with mixer tap and wall mounted shower attachment, wall mounted wash hand basin, low level w/c, tiled walls and floor, wall mounted chrome radiator, and wall mounted cabinet.
Lounge/Dinning/Kitchen Room - 5.28m x 5.13m (17'4 x 16'10) - Open plan living area with Karndean premium flooring and radiators.
Lounge - Double glazed french doors to rear elevation opening on to the balcony, with seating area overlooking beautiful private fields.
Dinning Room - Double glazed french doors to side elevation opening on to the Juliet balcony.
Kitchen - A contemporary kitchen comprising of white high gloss wall and base units, stainless steel sink with drainer and mixer tap, four ring gas hob, electric oven, integrated fridge freezer, integrated dishwasher.
Parking - Car Park Space in Secure Gated Area
Tenure - Lease 121 years
Ground rent £475 PA
Service charge £1,725.14 PA
Entrance Hall - Front door leading into entrance hall, storage cupboard with built in shelves and a washer/dryer. Karndean premium flooring
Bedroom One - 4.42m x 2.74m (14'6 x 9) - Double glazed windows to side elevation, fitted wardrobes, radiator, door to en-suite..
En Suite - 2.16m x 1.68m (7'1 x 5'6) - Walk in shower with wall mounted controls, wall mounted wash hand basin with mixer tap, low level w/c, upgraded fully tiled walls and tiled floor, wall mounted chrome radiator and wall mounted cabinet.
Bedroom Two - 4.45m x 2.72m (14'7 x 8'11) - Double glazed window to side elevation, fitted wardrobes, radiator.
Family Bathroom - 2.16m x 1.70m (7'1 x 5'7) - Panel enclosed bath with mixer tap and wall mounted shower attachment, wall mounted wash hand basin, low level w/c, tiled walls and floor, wall mounted chrome radiator, and wall mounted cabinet.
Lounge/Dinning/Kitchen Room - 5.28m x 5.13m (17'4 x 16'10) - Open plan living area with Karndean premium flooring and radiators.
Lounge - Double glazed french doors to rear elevation opening on to the balcony, with seating area overlooking beautiful private fields.
Dinning Room - Double glazed french doors to side elevation opening on to the Juliet balcony.
Kitchen - A contemporary kitchen comprising of white high gloss wall and base units, stainless steel sink with drainer and mixer tap, four ring gas hob, electric oven, integrated fridge freezer, integrated dishwasher.
Parking - Car Park Space in Secure Gated Area
Tenure - Lease 121 years
Ground rent £475 PA
Service charge £1,725.14 PA
Interested in this property?
Council tax
First listed
Over a month agoEnergy Performance Certificate
Collison Avenue, Barnet
Marketed by
Archers Estate Agents - Barnet 9a High Street Barnet, Hertfordshire EN5 5UEPlacebuzz mortgage repayment calculator
Monthly repayment
The Est. Mortgage is for a 25 years repayment mortgage based on a 10% deposit and a 5.5% annual interest. It is only intended as a guide. Make sure you obtain accurate figures from your lender before committing to any mortgage. Your home may be repossessed if you do not keep up repayments on a mortgage.
Collison Avenue, Barnet - Streetview
DISCLAIMER: Property descriptions and related information displayed on this page are marketing materials provided by Archers Estate Agents - Barnet. Placebuzz does not warrant or accept any responsibility for the accuracy or completeness of the property descriptions or related information provided here and they do not constitute property particulars. Please contact Archers Estate Agents - Barnet for full details and further information.





