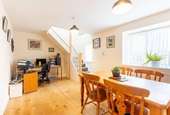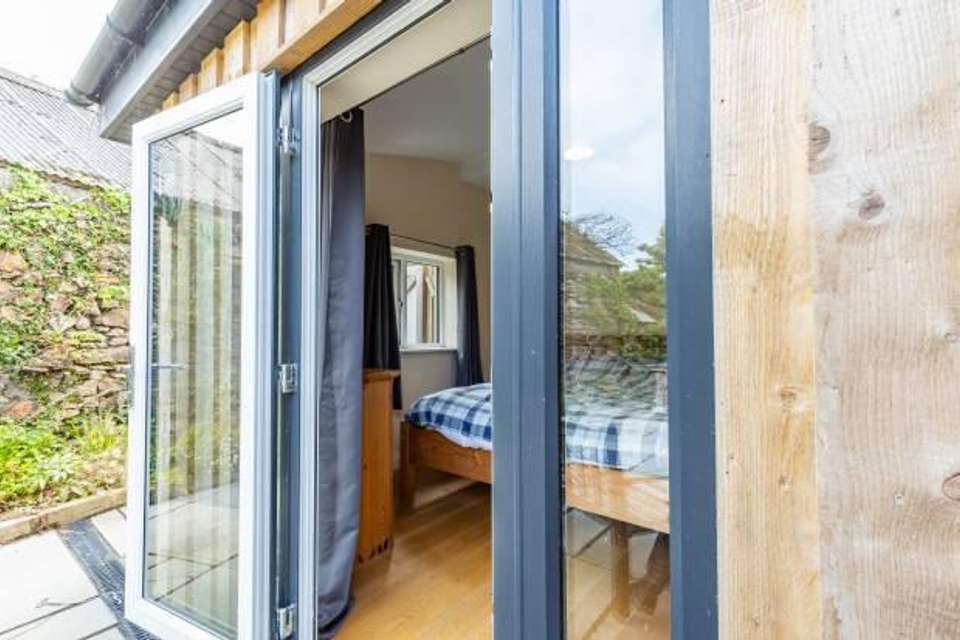3 bedroom detached house for sale
NEWPORT, PEMBROKESHIRE SA42 0URdetached house
bedrooms
Property photos




+8
Property description
THE EXCELLENT FREEHOLD DETACHED THREE BEDROOM COTTAGE SITUATED IN THE VILLAGE AND WITHIN WALKING DISTANCE OF AN EXCELLENT VILLAGE SHOP, GARAGE & PUBLIC HOUSE
THE EXCELLENT FREEHOLD DETACHED THREE BEDROOM COTTAGE SITUATED IN THE VILLAGE AND WITHIN WALKING DISTANCE OF AN EXCELLENT VILLAGE SHOP, GARAGE & PUBLIC HOUSE
Known as
:MYRTWYDD
DINAS CROSS, NEWPORT, PEMBROKESHIRE SA42 0UR
TENURE:
freehold
PRICE:
385,000 o.n.o. inclusive of fitted carpet, blinds, fixtures & fittings as specified in the sales particulars
SERVICES:
we are advised that the property is serviced by-
MAINS WATER, ELECTRICITY, GAS & DRAINAGE. Telephone installed, Superfast Fibre Broadband available supporting speeds of up to 80 Mbps
COUNCIL TAX:
band e
VIEWING:
strictly by prior appointment with the selling agent. all negotiations must be conducted through the offices of fred rees & son
LOCAL AUTHORITY:
pembrokeshire county council, council offices, county hall, haverfordwest sa61 1tp.[use Contact Agent Button]
Pembrokeshire Coast National Park, Llanion Park, Pembroke Dock, Pembrokeshire SA72 6DY
The original cottage is of solid stone construction under a tiled roof together with a new modern fully insulated wood extension. The Cottage has mains Gas Central Heating, Double Glazed Windows and now provides an excellent family or retirement home. Externally there is ample private off road parking for a number of vehicles, large patio, lawn and a Double Garage/Office space.
The Accommodation is as follows-
Ground Floor: Front floor entrance door to Hallway. Laminate flooring. Coat Hanging space.
UTILITY/SHOWER ROOM:
large modern shower cubicle. wash hand basin. wc. plumbing for automatic washing machine.
Door from Hallway leads into:
MODERN FITTED KITCHEN:
11'9' (3.58m) by 11'2' (3.4m). oak flooring, modern ceiling downlights. range of custom made birch wood base units, worktops, wall units. fitted 5 ring gas hob with air extractor above electric double oven. radiator. power points. plumbing for dishwasher. double glazed sash window. large central island unit.
The kitchen opens into:
DINING AREA:
17' (5.16m) by 10'4 (3.15m). oak flooring. two double glazed windows. radiator. power points. stairs to the 1st floor.
Access to LIVING ROOM:
19'4' (5.9m) by 12'8' (3.86m). oak flooring. radiator. power points. tv point. double glazed side window, hinge double glazed french doors leads out to large paved patio, driveway and garden.
Ground Floor. DOUBLE BEDROOM:
11'9' (3.58m) by 10' (3.05m) oak flooring. radiator. tv point. power points. double glazed window. double glazed french doors lead out to large paved patio.
MODERN ENSUITE SHOWER ROOM:
kardean flooring. large shower cubicle. wash hand basin. wc. chrome towel rail. radiator. extractor fan.
1st FLOOR Landing:
fitted carpet. velux window. telephone point.
Store/Boiler Room:
modern worcester gas fixed boiler providing central heating and hot water. shelving.
BEDROOM 2:
12'6' (3.8m) by 9'3' (2.82m). fitted carpet. double glazed windows. radiator. power points. tv point.
BEDROOM 3:
12'6' (3.8m) by 8' (2.46m). fitted carpet, double glazed window. radiator. power points.
MODERN BATHROOM:
kardean flooring. ceiling downlighting. double glazed window. panelled bath. fitted wash hand basin. shower cubicle. chrome towel rail. radiator. air extractor.
OUTSIDE:
the cottage is situated in the village and approached off the a487 coast road with a tarmac entrance and driveway leading down to a purpose built modern, well insulated wooden double garage workshop 19'6' by 15'2'. electric light and power connected. large double doors to front plus side entrance door. there is ample parking and turning space in the driveway for a number of vehicles.
Spacious paved PATIO 27'6' (8.37m) wide by 18' (5.48m). Gently sloping lawn area. Raised wooden beds.
THE EXCELLENT FREEHOLD DETACHED THREE BEDROOM COTTAGE SITUATED IN THE VILLAGE AND WITHIN WALKING DISTANCE OF AN EXCELLENT VILLAGE SHOP, GARAGE & PUBLIC HOUSE
Known as
:MYRTWYDD
DINAS CROSS, NEWPORT, PEMBROKESHIRE SA42 0UR
TENURE:
freehold
PRICE:
385,000 o.n.o. inclusive of fitted carpet, blinds, fixtures & fittings as specified in the sales particulars
SERVICES:
we are advised that the property is serviced by-
MAINS WATER, ELECTRICITY, GAS & DRAINAGE. Telephone installed, Superfast Fibre Broadband available supporting speeds of up to 80 Mbps
COUNCIL TAX:
band e
VIEWING:
strictly by prior appointment with the selling agent. all negotiations must be conducted through the offices of fred rees & son
LOCAL AUTHORITY:
pembrokeshire county council, council offices, county hall, haverfordwest sa61 1tp.[use Contact Agent Button]
Pembrokeshire Coast National Park, Llanion Park, Pembroke Dock, Pembrokeshire SA72 6DY
The original cottage is of solid stone construction under a tiled roof together with a new modern fully insulated wood extension. The Cottage has mains Gas Central Heating, Double Glazed Windows and now provides an excellent family or retirement home. Externally there is ample private off road parking for a number of vehicles, large patio, lawn and a Double Garage/Office space.
The Accommodation is as follows-
Ground Floor: Front floor entrance door to Hallway. Laminate flooring. Coat Hanging space.
UTILITY/SHOWER ROOM:
large modern shower cubicle. wash hand basin. wc. plumbing for automatic washing machine.
Door from Hallway leads into:
MODERN FITTED KITCHEN:
11'9' (3.58m) by 11'2' (3.4m). oak flooring, modern ceiling downlights. range of custom made birch wood base units, worktops, wall units. fitted 5 ring gas hob with air extractor above electric double oven. radiator. power points. plumbing for dishwasher. double glazed sash window. large central island unit.
The kitchen opens into:
DINING AREA:
17' (5.16m) by 10'4 (3.15m). oak flooring. two double glazed windows. radiator. power points. stairs to the 1st floor.
Access to LIVING ROOM:
19'4' (5.9m) by 12'8' (3.86m). oak flooring. radiator. power points. tv point. double glazed side window, hinge double glazed french doors leads out to large paved patio, driveway and garden.
Ground Floor. DOUBLE BEDROOM:
11'9' (3.58m) by 10' (3.05m) oak flooring. radiator. tv point. power points. double glazed window. double glazed french doors lead out to large paved patio.
MODERN ENSUITE SHOWER ROOM:
kardean flooring. large shower cubicle. wash hand basin. wc. chrome towel rail. radiator. extractor fan.
1st FLOOR Landing:
fitted carpet. velux window. telephone point.
Store/Boiler Room:
modern worcester gas fixed boiler providing central heating and hot water. shelving.
BEDROOM 2:
12'6' (3.8m) by 9'3' (2.82m). fitted carpet. double glazed windows. radiator. power points. tv point.
BEDROOM 3:
12'6' (3.8m) by 8' (2.46m). fitted carpet, double glazed window. radiator. power points.
MODERN BATHROOM:
kardean flooring. ceiling downlighting. double glazed window. panelled bath. fitted wash hand basin. shower cubicle. chrome towel rail. radiator. air extractor.
OUTSIDE:
the cottage is situated in the village and approached off the a487 coast road with a tarmac entrance and driveway leading down to a purpose built modern, well insulated wooden double garage workshop 19'6' by 15'2'. electric light and power connected. large double doors to front plus side entrance door. there is ample parking and turning space in the driveway for a number of vehicles.
Spacious paved PATIO 27'6' (8.37m) wide by 18' (5.48m). Gently sloping lawn area. Raised wooden beds.
Interested in this property?
Council tax
First listed
Over a month agoNEWPORT, PEMBROKESHIRE SA42 0UR
Marketed by
Fred Rees & Son - Cardigan Castle House 42 Saint Mary Street, Cardigan SA43 1HAPlacebuzz mortgage repayment calculator
Monthly repayment
The Est. Mortgage is for a 25 years repayment mortgage based on a 10% deposit and a 5.5% annual interest. It is only intended as a guide. Make sure you obtain accurate figures from your lender before committing to any mortgage. Your home may be repossessed if you do not keep up repayments on a mortgage.
NEWPORT, PEMBROKESHIRE SA42 0UR - Streetview
DISCLAIMER: Property descriptions and related information displayed on this page are marketing materials provided by Fred Rees & Son - Cardigan. Placebuzz does not warrant or accept any responsibility for the accuracy or completeness of the property descriptions or related information provided here and they do not constitute property particulars. Please contact Fred Rees & Son - Cardigan for full details and further information.












