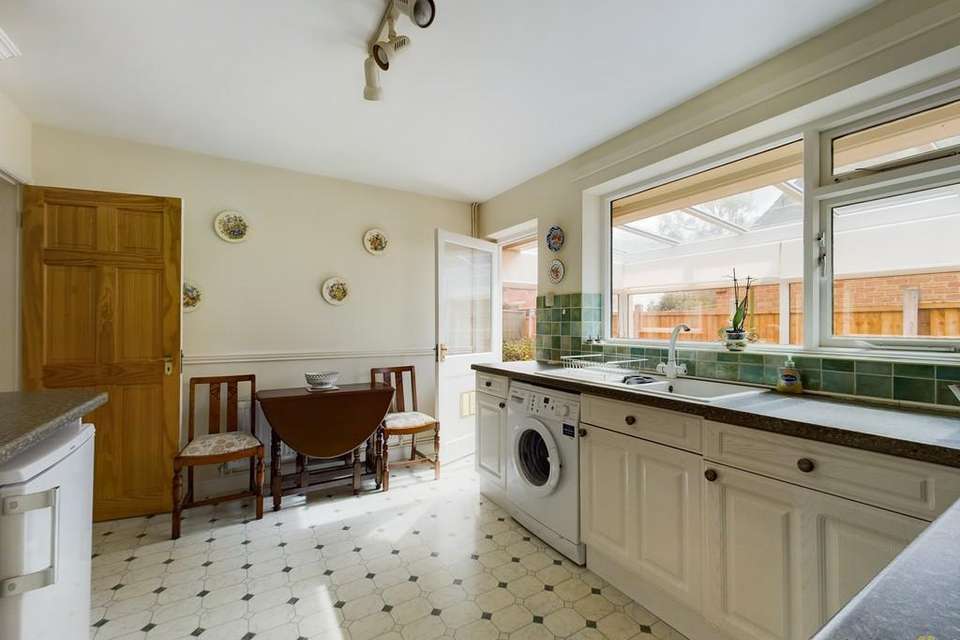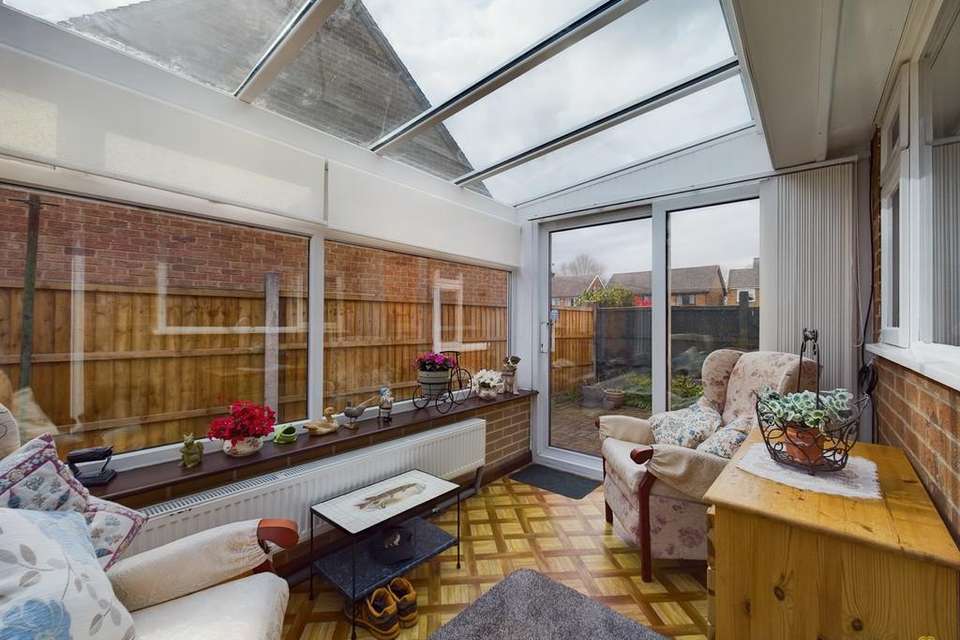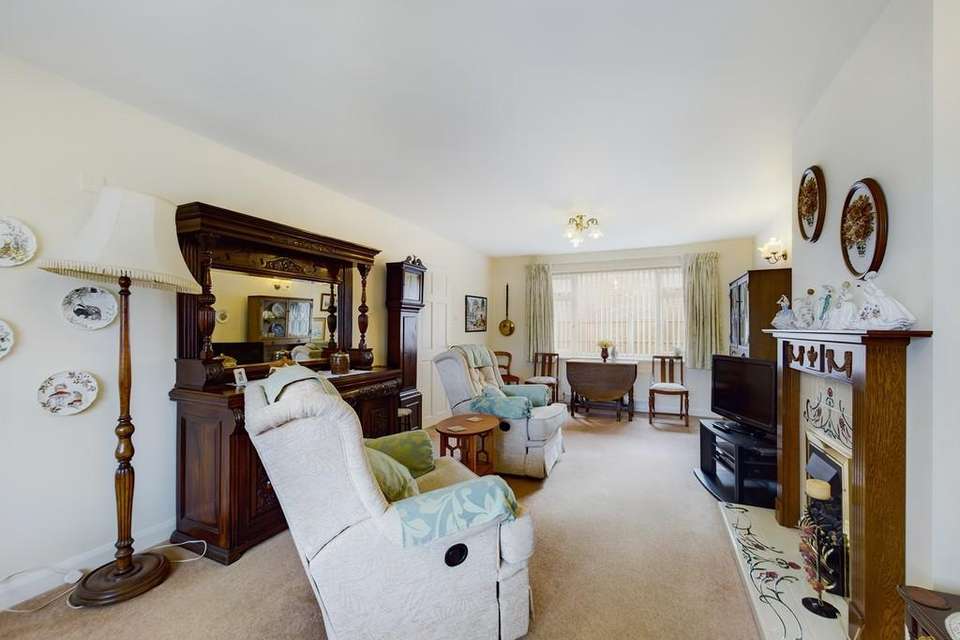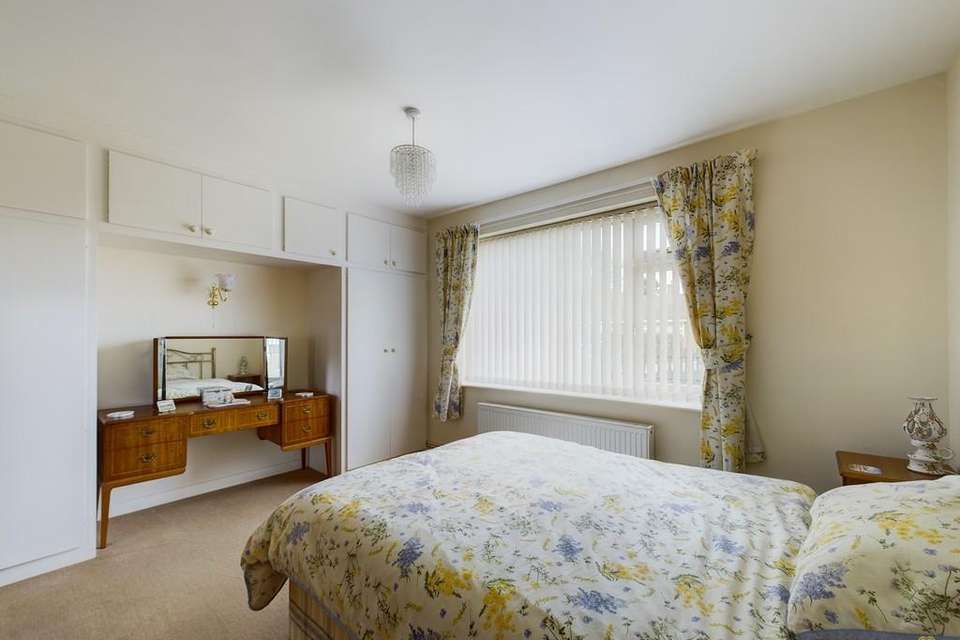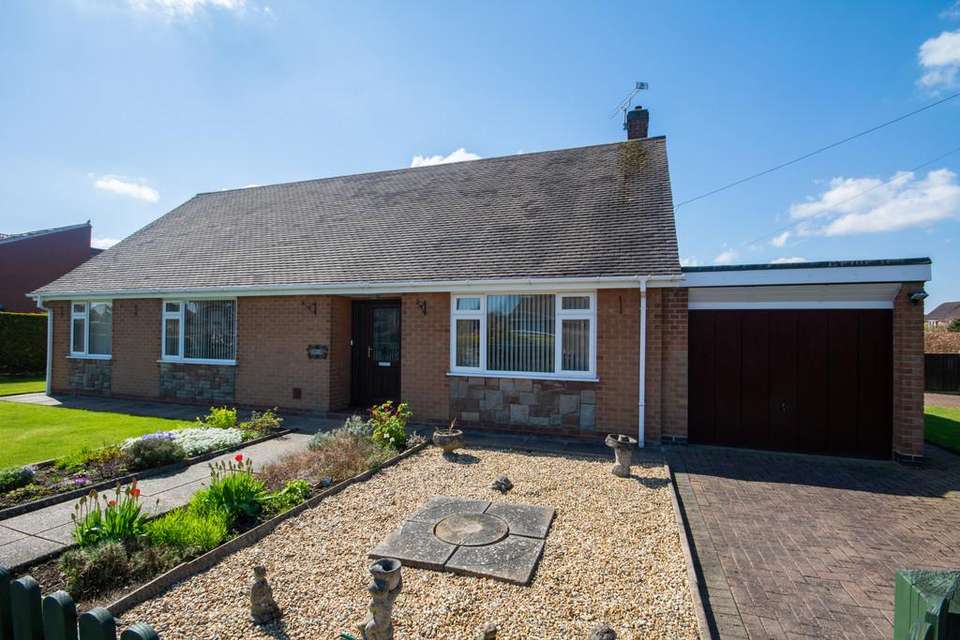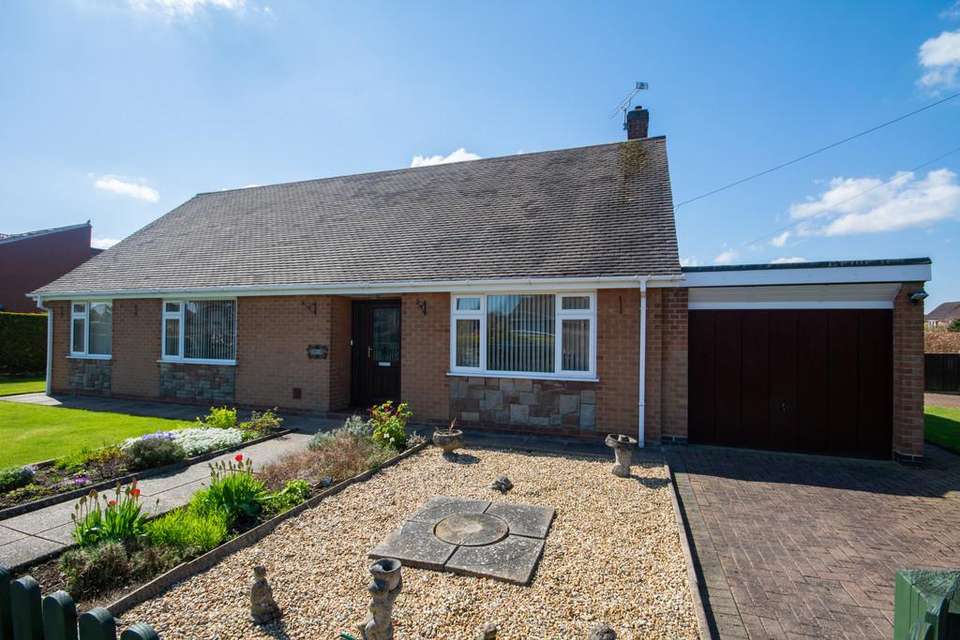3 bedroom detached bungalow for sale
Weaver Close, Ashbournebungalow
bedrooms
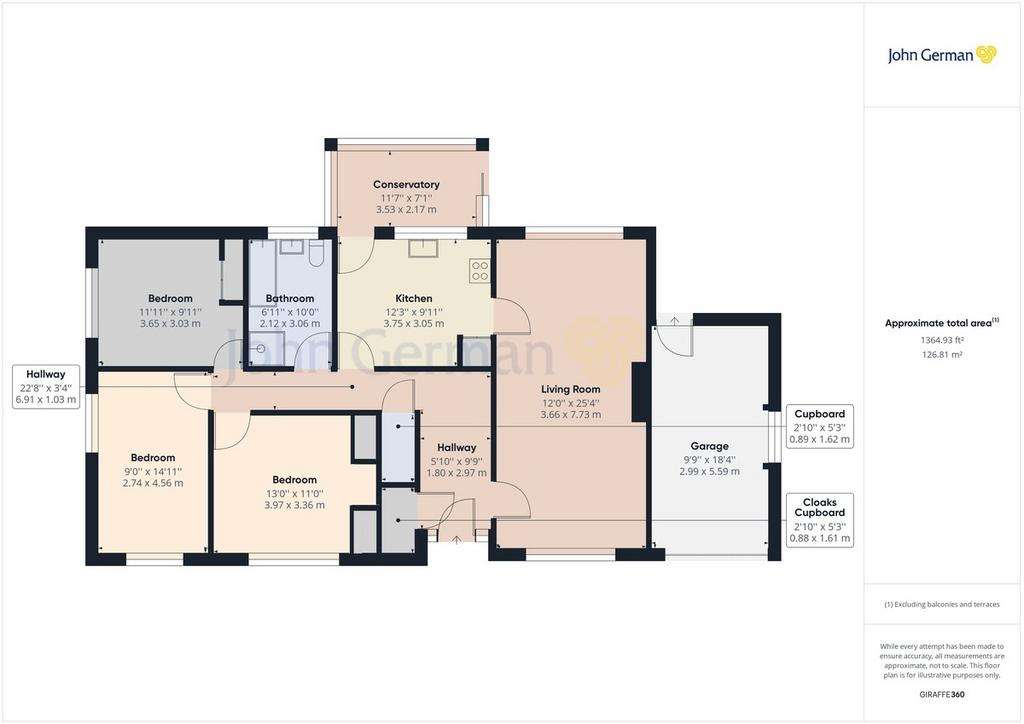
Property photos

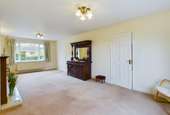
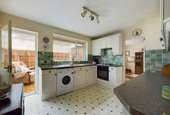

+10
Property description
The updated gas centrally heated and PVCu double glazed accommodation has a recessed porch with PVCu double glazed entrance door leading into an attractive L-shaped reception hall which has two very spacious and useful built in storage cupboards capable of offering further potential to convert into a cloakroom, en suite etc. There is also loft access via a drop down ladder to an exceptional good sized loft which also offers the potential to convert, subject to suitable regulations.
Off the hall is a through lounge/dining room having windows to both the front and rear complete with an ornate fireplace surround housing an inset living flame gas fire.
From the dining area a connecting door leads into the attractive breakfast kitchen that is fitted with a range of base and wall cupboards surmounted by roll edge work surfaces having inset 1.5 bowl sink and mixer tap with tiled splash backs. There is a fitted electric hob with extractor hood over and matching built in electric oven. Further appliance spaces are provided together with plumbing for an automatic washing machine and a built in airing cupboard has a chrome heated towel rail.
From the kitchen a half glazed door leads into a PVCu double glazed conservatory to the rear which in turn has a door leading to the garden.
Off the hallway is a very stylish bathroom having bath in tiled surrounds fitted with an integrated WC and wash hand basin with storage units, tiled corner shower enclosure, tiled floor, window to the rear, wall tiling and a heated towel rail.
There are three excellent double bedrooms, the master bedroom has a range of fitted wardrobes, bedroom two enjoys an attractive dual aspect and has a fitted wash hand basin. Bedroom three has fitted wardrobes and also a wash hand basin.
The property occupies an excellent corner plot with return frontage having two drives - one to the front leading to ample parking space and integrated garage whilst a further drive off Weaver Close also provides additional parking.
Gardens surround the property to the front and both sides in addition to the rear with lawns and attractive borders. An enclosed area to the rear has a useful patio area and timber garden shed. The plot excellent potential to extend if desired, suitable to appropriate planning permission. There is outside lighting and a garden tap.
Tenure: Freehold (purchasers are advised to satisfy themselves as to the tenure via their legal representative).
Services: Mains water, drainage, electricity and gas are believed to be connected to the property but purchasers are advised to satisfy themselves as to their suitability.
Useful Websites: Our Ref: JGA/17042023
Local Authority/Tax Band: Derbyshire Dales District Council / Tax Band D
Off the hall is a through lounge/dining room having windows to both the front and rear complete with an ornate fireplace surround housing an inset living flame gas fire.
From the dining area a connecting door leads into the attractive breakfast kitchen that is fitted with a range of base and wall cupboards surmounted by roll edge work surfaces having inset 1.5 bowl sink and mixer tap with tiled splash backs. There is a fitted electric hob with extractor hood over and matching built in electric oven. Further appliance spaces are provided together with plumbing for an automatic washing machine and a built in airing cupboard has a chrome heated towel rail.
From the kitchen a half glazed door leads into a PVCu double glazed conservatory to the rear which in turn has a door leading to the garden.
Off the hallway is a very stylish bathroom having bath in tiled surrounds fitted with an integrated WC and wash hand basin with storage units, tiled corner shower enclosure, tiled floor, window to the rear, wall tiling and a heated towel rail.
There are three excellent double bedrooms, the master bedroom has a range of fitted wardrobes, bedroom two enjoys an attractive dual aspect and has a fitted wash hand basin. Bedroom three has fitted wardrobes and also a wash hand basin.
The property occupies an excellent corner plot with return frontage having two drives - one to the front leading to ample parking space and integrated garage whilst a further drive off Weaver Close also provides additional parking.
Gardens surround the property to the front and both sides in addition to the rear with lawns and attractive borders. An enclosed area to the rear has a useful patio area and timber garden shed. The plot excellent potential to extend if desired, suitable to appropriate planning permission. There is outside lighting and a garden tap.
Tenure: Freehold (purchasers are advised to satisfy themselves as to the tenure via their legal representative).
Services: Mains water, drainage, electricity and gas are believed to be connected to the property but purchasers are advised to satisfy themselves as to their suitability.
Useful Websites: Our Ref: JGA/17042023
Local Authority/Tax Band: Derbyshire Dales District Council / Tax Band D
Interested in this property?
Council tax
First listed
Over a month agoEnergy Performance Certificate
Weaver Close, Ashbourne
Marketed by
John German - Ashbourne Compton House, 8 Shaw Croft Centre, Dig Street Ashbourne DE6 1GDCall agent on 01335 340730
Placebuzz mortgage repayment calculator
Monthly repayment
The Est. Mortgage is for a 25 years repayment mortgage based on a 10% deposit and a 5.5% annual interest. It is only intended as a guide. Make sure you obtain accurate figures from your lender before committing to any mortgage. Your home may be repossessed if you do not keep up repayments on a mortgage.
Weaver Close, Ashbourne - Streetview
DISCLAIMER: Property descriptions and related information displayed on this page are marketing materials provided by John German - Ashbourne. Placebuzz does not warrant or accept any responsibility for the accuracy or completeness of the property descriptions or related information provided here and they do not constitute property particulars. Please contact John German - Ashbourne for full details and further information.





