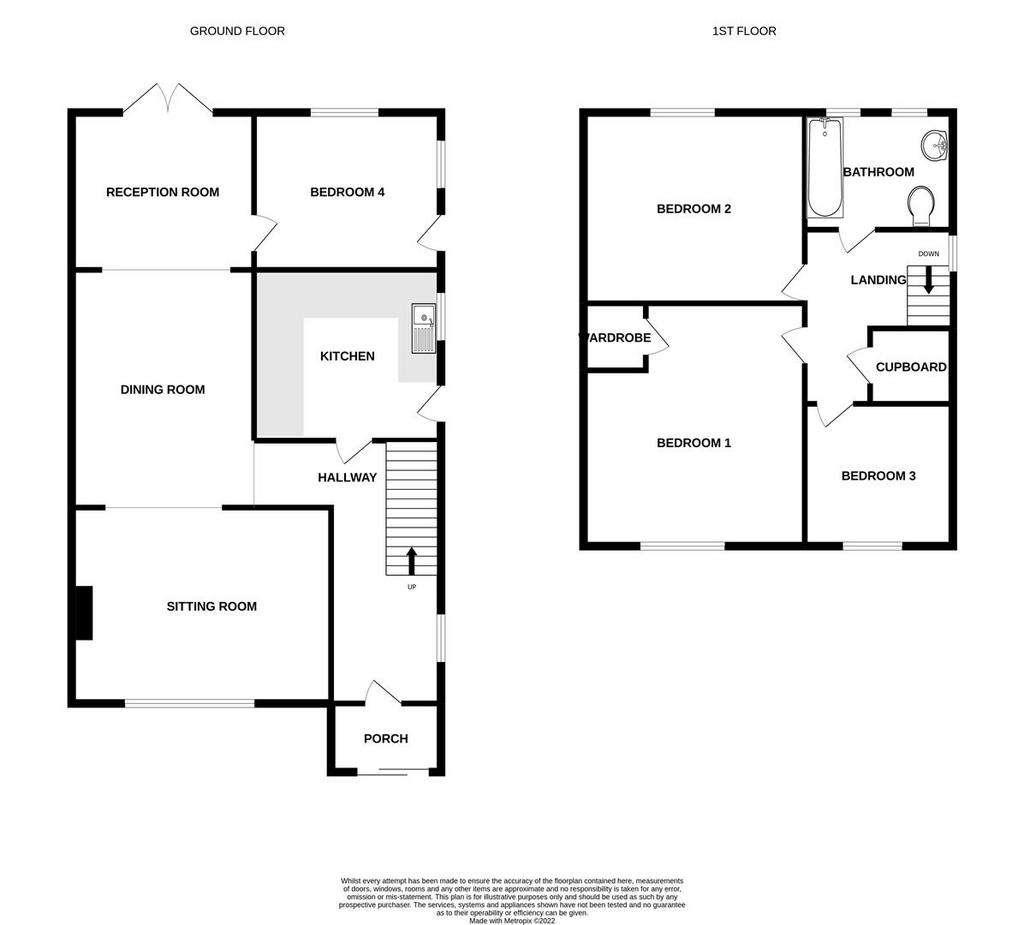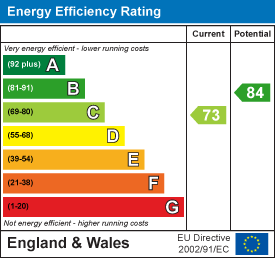4 bedroom semi-detached house for sale
Aston Mead, Salisburysemi-detached house
bedrooms

Property photos




+5
Property description
A substantial semi-detached home providing a deceptive level of accommodation in a particularly convenient and popular location.
8 Aston Mead is an extended family home overlooking an attractive green in this small residential development. The house has a fantastic level of accommodation which could yield four bedrooms, as well as fantastic levels of off road parking and substantial garage. The property is generally offered for sale in good order throughout, but does provide some potential for a new owner to enhance areas. Accommodation comprises entrance porch, hallway, sitting room, dining room, rear reception area, office/bedroom four, kitchen, three first floor bedrooms and a family bathroom. Outside the property has extremely generous levels of parking as well as a very substantial garage with power and light. Naturally, 8 Aston Mead is double glazed with gas heating, the kitchen and bathroom fittings are modern. The location of the property is a huge positive, the position provides easy access to the city centre and is within walking distance of a number of extremely popular schools. A host of further useful amenities are also within walking distance. An early internal viewing of this great family home is essential.
Location - Proceed to the A30 London Road turning right into Cheverell Avenue before the traffic lights. Follow the road as it bends left where Aston Mead can be found on the left.
Entrance Porch - 2m x 1,6m (6'6" x 3'3",19'8") - Double glazed door to hallway. Oak floor.
Hallway - Stairs to first floor with cupboard under. Radiator with cover, ceiling spotlights and oak floor. Obscure double glazed window with shutters.
Sitting Room - 4m x 3.65m (13'1" x 11'11") - Double glazed window to front aspect with shutters. Radiator with cover, ceiling spotlights and oak floor. Arch to:
Dining Room - 3.6m x 2.75m (11'9" x 9'0") - Radiator with cover, ceiling spotlights and oak flooring. Arch to:
Rear Reception Area - 2.5m x 2.45m (8'2" x 8'0") - Double glazed doors to rear garden with shutters. Radiator with cover and oak flooring.
Office/Bedroom Four - 2.45m x 3.3m (8'0" x 10'9") - Double glazed windows to side and rear aspect. Double glazed door to side. Radiator with cover and oak floor.
Kitchen - 3.3m x 2.65m (10'9" x 8'8") - Refitted range of gloss wall and base units with solid worksurface over. Inset gas hob with extractor hood, built in double oven. Integral dishwasher, washing machine and microwave. Space for American style fridge/freezer. Wall mounted gas boiler. Tiled splashbacks and floor, ceiling spotlights, double glazed door and window to side.
Landing - Double glazed window to side aspect. Access to loft and built in wardrobe cupboard. Oak flooring.
Bedroom One - 3.7m x 3.5m (12'1" x 11'5") - Double glazed window to front aspect. Radiator with cover, full height wardrobe and oak flooring. Ceiling spotlights.
Bedroom Two - 3.5m x 3.65m (11'5" x 11'11") - Double glazed window to front aspect, radiator with cover, ceiling spotlights and oak flooring.
Bedroom Three - 2.8m x 2.55m (9'2" x 8'4") -
Outside - To the front of the house is a generous brick paved area which provides parking for three cars comfortably. Double gated lead to a covered driveway which is also brick paved with a double depth carport with outside light and tap and well enclosed by high level wooden fencing.
Garage (7.6m x 3.4m)
Automated sectional door and pedestrian door to side. Power and light.
The rear garden has also been blocked paved for low maintenance and is well enclosed by wooden fencing. 12m x 5.65m
8 Aston Mead is an extended family home overlooking an attractive green in this small residential development. The house has a fantastic level of accommodation which could yield four bedrooms, as well as fantastic levels of off road parking and substantial garage. The property is generally offered for sale in good order throughout, but does provide some potential for a new owner to enhance areas. Accommodation comprises entrance porch, hallway, sitting room, dining room, rear reception area, office/bedroom four, kitchen, three first floor bedrooms and a family bathroom. Outside the property has extremely generous levels of parking as well as a very substantial garage with power and light. Naturally, 8 Aston Mead is double glazed with gas heating, the kitchen and bathroom fittings are modern. The location of the property is a huge positive, the position provides easy access to the city centre and is within walking distance of a number of extremely popular schools. A host of further useful amenities are also within walking distance. An early internal viewing of this great family home is essential.
Location - Proceed to the A30 London Road turning right into Cheverell Avenue before the traffic lights. Follow the road as it bends left where Aston Mead can be found on the left.
Entrance Porch - 2m x 1,6m (6'6" x 3'3",19'8") - Double glazed door to hallway. Oak floor.
Hallway - Stairs to first floor with cupboard under. Radiator with cover, ceiling spotlights and oak floor. Obscure double glazed window with shutters.
Sitting Room - 4m x 3.65m (13'1" x 11'11") - Double glazed window to front aspect with shutters. Radiator with cover, ceiling spotlights and oak floor. Arch to:
Dining Room - 3.6m x 2.75m (11'9" x 9'0") - Radiator with cover, ceiling spotlights and oak flooring. Arch to:
Rear Reception Area - 2.5m x 2.45m (8'2" x 8'0") - Double glazed doors to rear garden with shutters. Radiator with cover and oak flooring.
Office/Bedroom Four - 2.45m x 3.3m (8'0" x 10'9") - Double glazed windows to side and rear aspect. Double glazed door to side. Radiator with cover and oak floor.
Kitchen - 3.3m x 2.65m (10'9" x 8'8") - Refitted range of gloss wall and base units with solid worksurface over. Inset gas hob with extractor hood, built in double oven. Integral dishwasher, washing machine and microwave. Space for American style fridge/freezer. Wall mounted gas boiler. Tiled splashbacks and floor, ceiling spotlights, double glazed door and window to side.
Landing - Double glazed window to side aspect. Access to loft and built in wardrobe cupboard. Oak flooring.
Bedroom One - 3.7m x 3.5m (12'1" x 11'5") - Double glazed window to front aspect. Radiator with cover, full height wardrobe and oak flooring. Ceiling spotlights.
Bedroom Two - 3.5m x 3.65m (11'5" x 11'11") - Double glazed window to front aspect, radiator with cover, ceiling spotlights and oak flooring.
Bedroom Three - 2.8m x 2.55m (9'2" x 8'4") -
Outside - To the front of the house is a generous brick paved area which provides parking for three cars comfortably. Double gated lead to a covered driveway which is also brick paved with a double depth carport with outside light and tap and well enclosed by high level wooden fencing.
Garage (7.6m x 3.4m)
Automated sectional door and pedestrian door to side. Power and light.
The rear garden has also been blocked paved for low maintenance and is well enclosed by wooden fencing. 12m x 5.65m
Interested in this property?
Council tax
First listed
Over a month agoEnergy Performance Certificate
Aston Mead, Salisbury
Marketed by
Venditum - Salisbury St Mary’s House, Netherhampton Business Park Netherhampton, Salisbury SP2 8PUPlacebuzz mortgage repayment calculator
Monthly repayment
The Est. Mortgage is for a 25 years repayment mortgage based on a 10% deposit and a 5.5% annual interest. It is only intended as a guide. Make sure you obtain accurate figures from your lender before committing to any mortgage. Your home may be repossessed if you do not keep up repayments on a mortgage.
Aston Mead, Salisbury - Streetview
DISCLAIMER: Property descriptions and related information displayed on this page are marketing materials provided by Venditum - Salisbury. Placebuzz does not warrant or accept any responsibility for the accuracy or completeness of the property descriptions or related information provided here and they do not constitute property particulars. Please contact Venditum - Salisbury for full details and further information.










