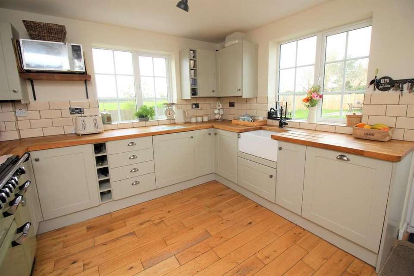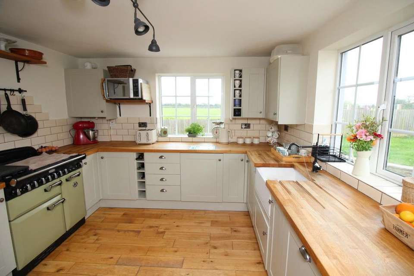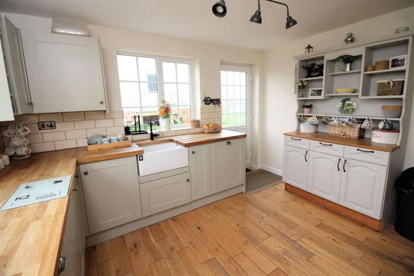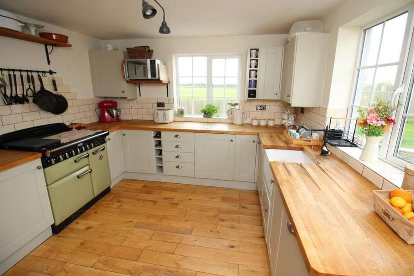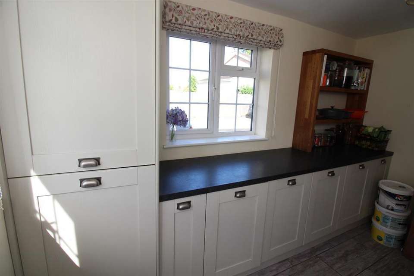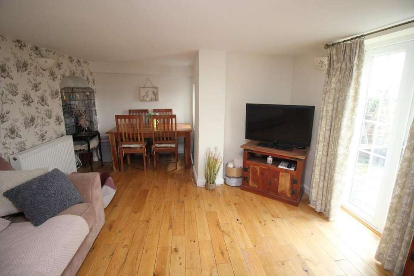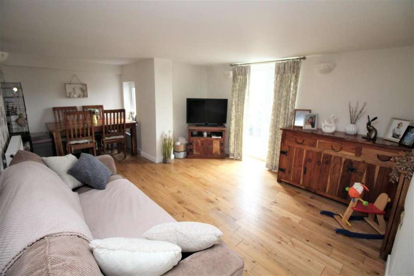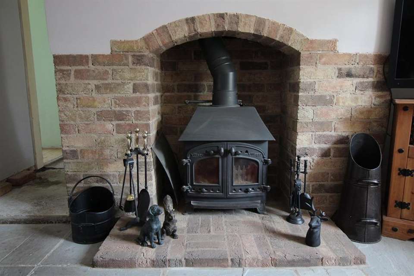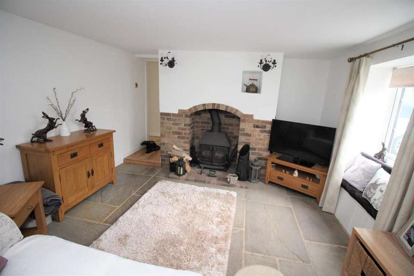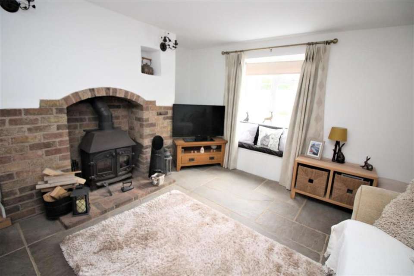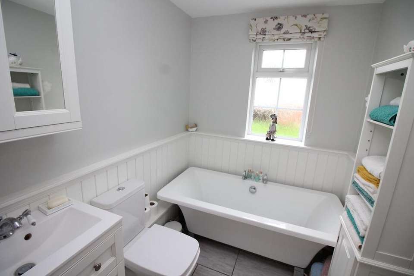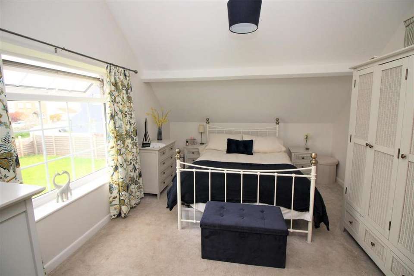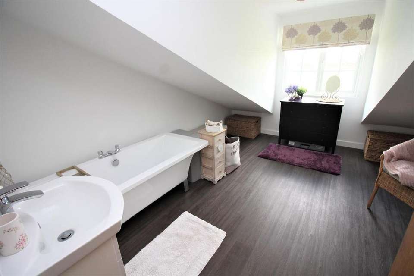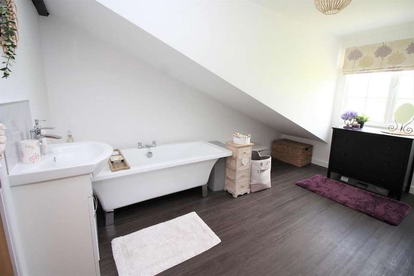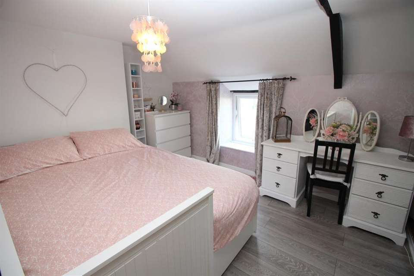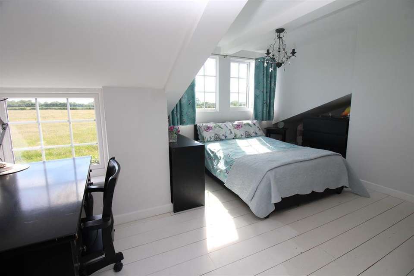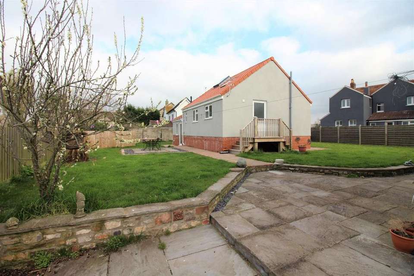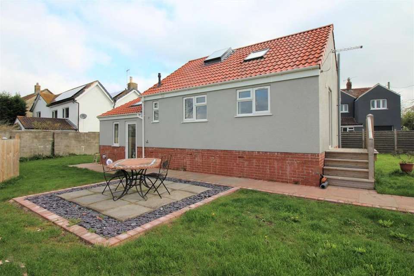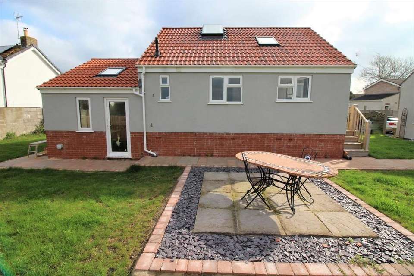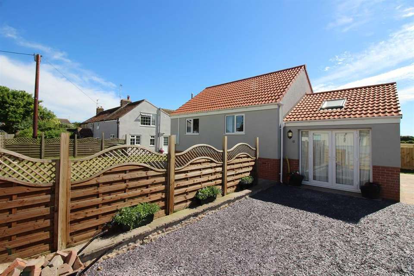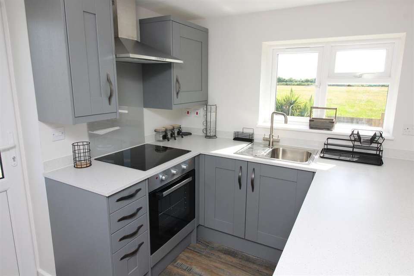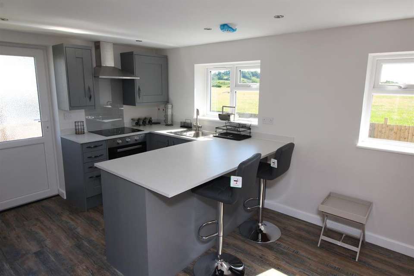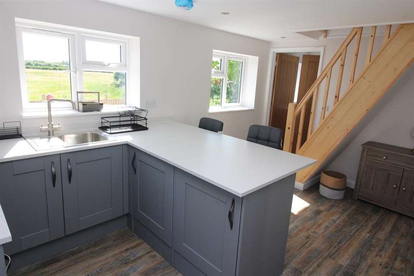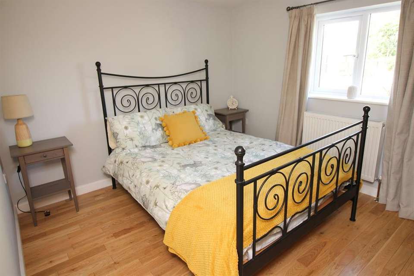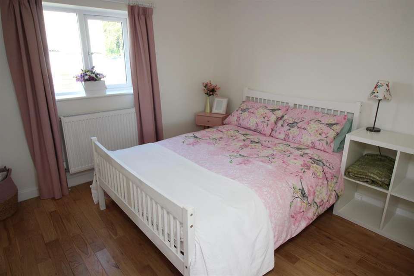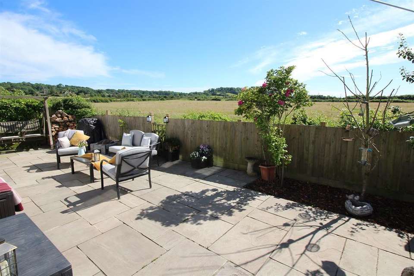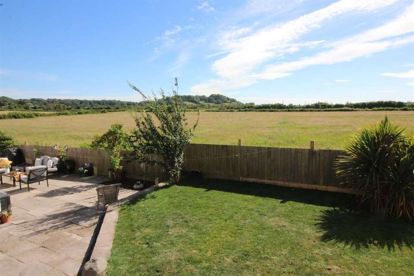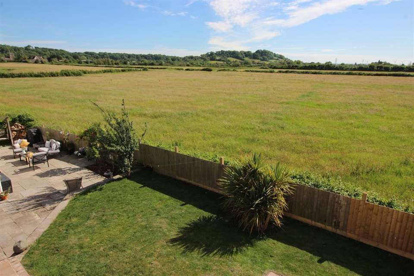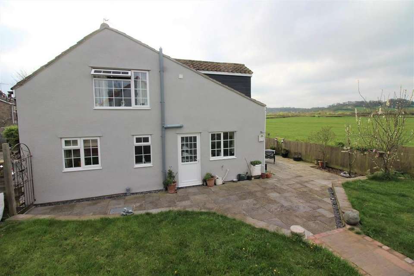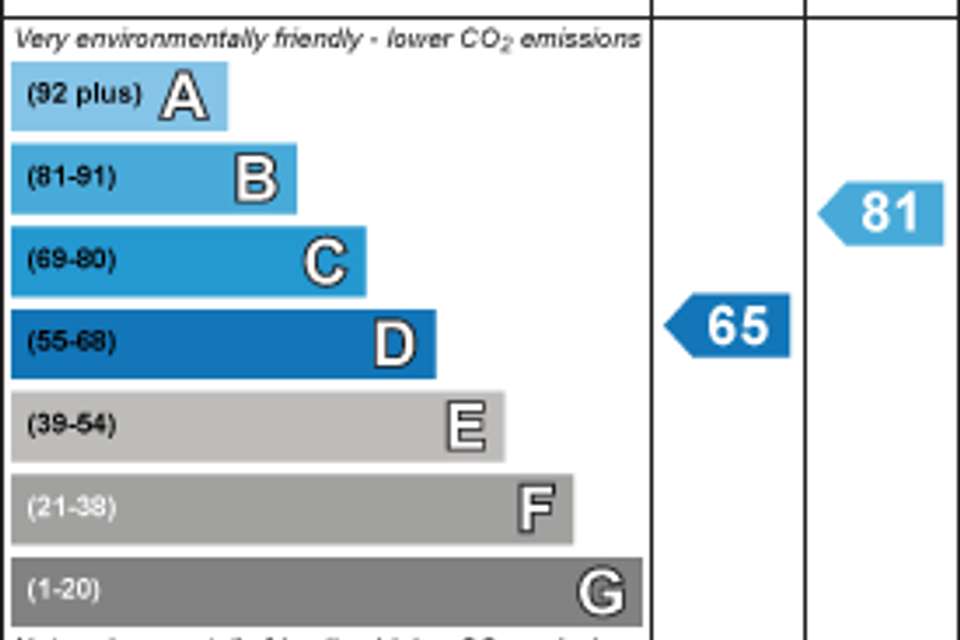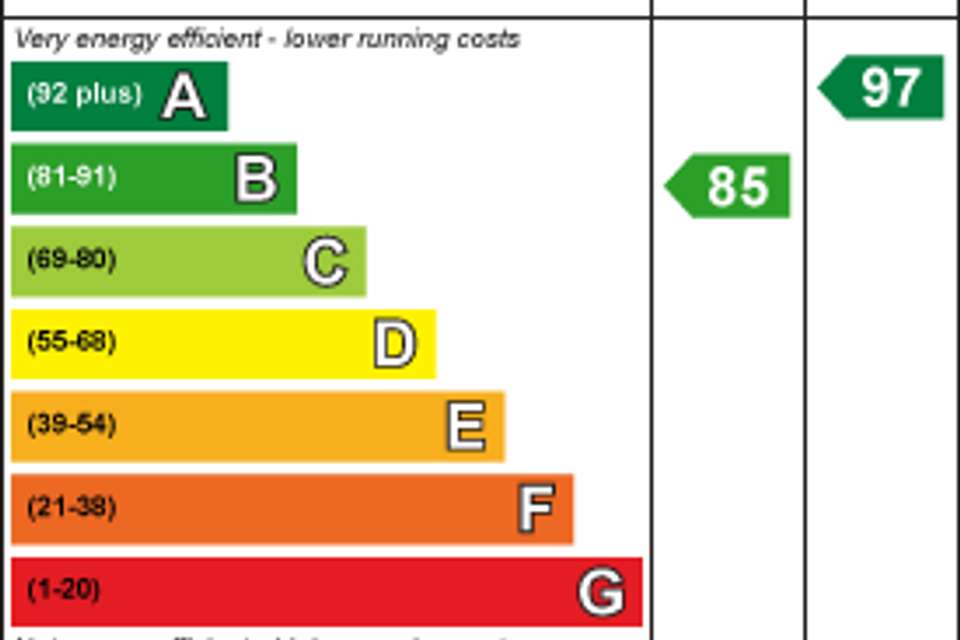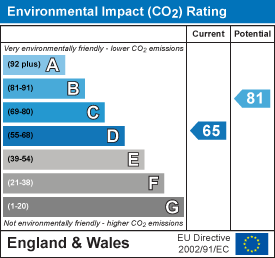5 bedroom cottage for sale
Easter Compton, South Gloucestershirehouse
bedrooms
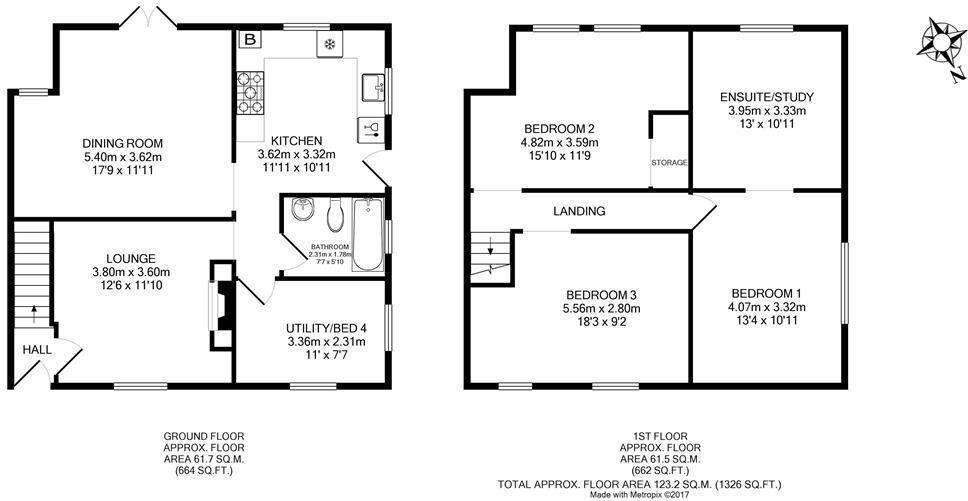
Property photos

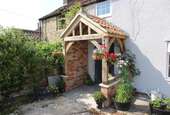
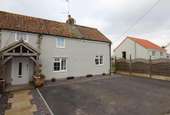
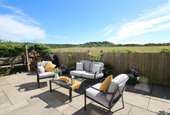
+31
Property description
Occupying a secluded position that backs directly onto open fields, Hunters are delighted to offer a rare opportunity to acquire an exceptional three bedroom character cottage with adjacent two bedroom detached annex. Easter Compton is well placed for easy access to the "Wave", and the retail and leisure complex at Cribbs Causeway, whilst it provides quick access to the M5 motorway. The cottage has been extensively refurbished and modernised by the current owners to incorporate a wealth of features, these include a fabulous kitchen with cooking range, utility room, separate receptions (the lounge with wood burner) and three well proportioned bedrooms (the master with en-suite) The brand new adjacent annex has never been occupied and comprises two bedrooms, living room/kitchen, bathroom and space saving stairs (steep access) to large loft room. Both properties benefit from gas central heating and Upvc double glazing. With stunning views to the rear and extensive car parking we are keen to encourage prompt viewings of this exceptionally well located property. COUNCIL TAX BAND C.
Occupying a secluded position that backs directly onto open fields, Hunters are delighted to offer a rare opportunity to acquire an exceptional three bedroom character cottage with adjacent two bedroom detached annex. The cottage has been extensively refurbished and modernised by the current owners to incorporate a wealth of features, these include a fabulous kitchen with cooking range, utility room, separate receptions (the lounge with wood burner) and three well proportioned bedrooms (the master with en-suite) The brand new adjacent annex has never been occupied and comprises two bedrooms, living room/kitchen, bathroom and space saving stairs (steep access) to large loft room for storage. Both properties benefit from gas central heating and Upvc double glazing. With stunning views to the rear and extensive car parking we are keen to encourage prompt viewings of this exceptionally well located property. COUNCIL TAX BAND C.
Introduction - Occupying a secluded position that backs directly onto open fields, Hunters are delighted to offer a rare opportunity to acquire an exceptional three bedroom character cottage with adjacent two bedroom detached annex. Easter Compton is well placed for easy access to the "Wave", and the retail and leisure complex at Cribbs Causeway, whilst it provides quick access to the M5 motorway. The cottage has been extensively refurbished and modernised by the current owners to incorporate a wealth of features, these include a fabulous kitchen with cooking range, utility room, separate receptions (the lounge with wood burner) and three well proportioned bedrooms (the master with en-suite) The brand new adjacent annex has never been occupied and comprises two bedrooms, living room/kitchen, bathroom and space saving stairs (steep access) to large loft room. Both properties benefit from gas central heating and Upvc double glazing. With stunning views to the rear and extensive car parking we are keen to encourage prompt viewings of this exceptionally well located property. COUNCIL TAX BAND C.
Entrance - Attractive gable fronted green oak porch with exposed hand-made brick wall and clay tiled roof
Hallway - Original part glazed front door opening to hallway with wall mounted electric cupboards and staircase rising to first floor
Sitting Room - 3.60m x 3.43m - Upvc double glazed window to front incorporating small window seat. Feature brick fireplace incorporating wood burning stove. Flagstone floor and radiator
Kitchen - 3.64m x 3.32m - Upvc double glazed windows to side and rear with double glazed door opening to the garden. Range of various modern floor and wall units with solid woodblock work surfaces incorporating Belfast sink unit and contrasting tiled slash backs. Gas cooking range, solid oak floor and radiator
Dining Room - 5.31m x 3.61m - Upvc double glazed window to rear with Upvc double glazed French doors opening to rear garden, solid oak flooring and radiator
Rear Lobby -
Bathroom - Obscure Upvc double glazed window to side, white w.c, vanity unit incorporating wash hand basin and panelled bath with panelled walls. Radiator
Utility Room - 3.35m x 2.31m - Upvc double glazed window to front and side, plumbed for washing machine and radiator
Landing - Exposed original beam and radiator
Bedroom 1 - 4.07m x 3.35m - Upvc double glazed window to to side, vaulted ceiling and radiator
En-Suite - Upvc double glazed dormer window to rear with views across the adjacent fields. This spacious area comprises; W.C, wash hand basin and panelled bath with radiator
Bedroom 2 - 4.17m x 3.60m - Upvc double glazed dormer window to rear with views across the adjacent fields. exposed stripped floor boards, large walk in wardrobe with plumbing in situ ready to convert to en-suite if required (subject to any potential reg's) Radiator
Bedroom 3 - 5.55m x 2.76m - Upvc double glazed window to front, original exposed beam and radiator
Side/Rear - There are grounds to the side and a super private patio garden to the rear that backs onto the adjacent field.
Parking - Hard standing to the front of the cottage for three vehicles.
Annex -
Entrance. - Via short flight of three steps to a security locking Upvc double glazed door
Open Plan Kitchen/Living Room - 4.63m x 2.96m - Upvc double glazed windows to rear with views overlooking the adjacent field. Range of floor and wall units with contrasting work surfaces incorporating breakfast bar. Stainless single drainer sink unit with mixer taps. Integral oven and 4 ring hob with extractor fan over, integral fridge and freezer. Space saving (steep) timber framed staircase rising to first floor living room/office space. Radiator
Utility Room - Upvc double glazed window to rear, work surface and gas central heating boiler
Bathroom. - White suite comprising; W.C, wash hand basin and panelled bath with shower attachments. Extractor fan and heated towel rail
Bedroom 1 / Lounge - 3.30m x 2.95m - Upvc double glazed window to front and radiator
Bedroom 2 - 2.95m x 2.92m - Upvc double glazed window to front and radiator
Loft Room - 6.35m (max) x 5.08m (max) - With some restricted headroom due to sloping ceilings.
Home Office / Workshop - 5.46m x 3.12m - Originally planned as a large attached garage, this fantastic room would make the ultimate home office/workshop. It has Upvc double glazed French doors to the front with further double glazed door and window opening to the rear.
Gardens. - There are generous level lawns to both the front, side and rear with paved patio area overlooking the adjacent countryside
Parking. - There is extensive secure parking for numerous vehicles
Occupying a secluded position that backs directly onto open fields, Hunters are delighted to offer a rare opportunity to acquire an exceptional three bedroom character cottage with adjacent two bedroom detached annex. The cottage has been extensively refurbished and modernised by the current owners to incorporate a wealth of features, these include a fabulous kitchen with cooking range, utility room, separate receptions (the lounge with wood burner) and three well proportioned bedrooms (the master with en-suite) The brand new adjacent annex has never been occupied and comprises two bedrooms, living room/kitchen, bathroom and space saving stairs (steep access) to large loft room for storage. Both properties benefit from gas central heating and Upvc double glazing. With stunning views to the rear and extensive car parking we are keen to encourage prompt viewings of this exceptionally well located property. COUNCIL TAX BAND C.
Introduction - Occupying a secluded position that backs directly onto open fields, Hunters are delighted to offer a rare opportunity to acquire an exceptional three bedroom character cottage with adjacent two bedroom detached annex. Easter Compton is well placed for easy access to the "Wave", and the retail and leisure complex at Cribbs Causeway, whilst it provides quick access to the M5 motorway. The cottage has been extensively refurbished and modernised by the current owners to incorporate a wealth of features, these include a fabulous kitchen with cooking range, utility room, separate receptions (the lounge with wood burner) and three well proportioned bedrooms (the master with en-suite) The brand new adjacent annex has never been occupied and comprises two bedrooms, living room/kitchen, bathroom and space saving stairs (steep access) to large loft room. Both properties benefit from gas central heating and Upvc double glazing. With stunning views to the rear and extensive car parking we are keen to encourage prompt viewings of this exceptionally well located property. COUNCIL TAX BAND C.
Entrance - Attractive gable fronted green oak porch with exposed hand-made brick wall and clay tiled roof
Hallway - Original part glazed front door opening to hallway with wall mounted electric cupboards and staircase rising to first floor
Sitting Room - 3.60m x 3.43m - Upvc double glazed window to front incorporating small window seat. Feature brick fireplace incorporating wood burning stove. Flagstone floor and radiator
Kitchen - 3.64m x 3.32m - Upvc double glazed windows to side and rear with double glazed door opening to the garden. Range of various modern floor and wall units with solid woodblock work surfaces incorporating Belfast sink unit and contrasting tiled slash backs. Gas cooking range, solid oak floor and radiator
Dining Room - 5.31m x 3.61m - Upvc double glazed window to rear with Upvc double glazed French doors opening to rear garden, solid oak flooring and radiator
Rear Lobby -
Bathroom - Obscure Upvc double glazed window to side, white w.c, vanity unit incorporating wash hand basin and panelled bath with panelled walls. Radiator
Utility Room - 3.35m x 2.31m - Upvc double glazed window to front and side, plumbed for washing machine and radiator
Landing - Exposed original beam and radiator
Bedroom 1 - 4.07m x 3.35m - Upvc double glazed window to to side, vaulted ceiling and radiator
En-Suite - Upvc double glazed dormer window to rear with views across the adjacent fields. This spacious area comprises; W.C, wash hand basin and panelled bath with radiator
Bedroom 2 - 4.17m x 3.60m - Upvc double glazed dormer window to rear with views across the adjacent fields. exposed stripped floor boards, large walk in wardrobe with plumbing in situ ready to convert to en-suite if required (subject to any potential reg's) Radiator
Bedroom 3 - 5.55m x 2.76m - Upvc double glazed window to front, original exposed beam and radiator
Side/Rear - There are grounds to the side and a super private patio garden to the rear that backs onto the adjacent field.
Parking - Hard standing to the front of the cottage for three vehicles.
Annex -
Entrance. - Via short flight of three steps to a security locking Upvc double glazed door
Open Plan Kitchen/Living Room - 4.63m x 2.96m - Upvc double glazed windows to rear with views overlooking the adjacent field. Range of floor and wall units with contrasting work surfaces incorporating breakfast bar. Stainless single drainer sink unit with mixer taps. Integral oven and 4 ring hob with extractor fan over, integral fridge and freezer. Space saving (steep) timber framed staircase rising to first floor living room/office space. Radiator
Utility Room - Upvc double glazed window to rear, work surface and gas central heating boiler
Bathroom. - White suite comprising; W.C, wash hand basin and panelled bath with shower attachments. Extractor fan and heated towel rail
Bedroom 1 / Lounge - 3.30m x 2.95m - Upvc double glazed window to front and radiator
Bedroom 2 - 2.95m x 2.92m - Upvc double glazed window to front and radiator
Loft Room - 6.35m (max) x 5.08m (max) - With some restricted headroom due to sloping ceilings.
Home Office / Workshop - 5.46m x 3.12m - Originally planned as a large attached garage, this fantastic room would make the ultimate home office/workshop. It has Upvc double glazed French doors to the front with further double glazed door and window opening to the rear.
Gardens. - There are generous level lawns to both the front, side and rear with paved patio area overlooking the adjacent countryside
Parking. - There is extensive secure parking for numerous vehicles
Council tax
First listed
Over a month agoEnergy Performance Certificate
Easter Compton, South Gloucestershire
Placebuzz mortgage repayment calculator
Monthly repayment
The Est. Mortgage is for a 25 years repayment mortgage based on a 10% deposit and a 5.5% annual interest. It is only intended as a guide. Make sure you obtain accurate figures from your lender before committing to any mortgage. Your home may be repossessed if you do not keep up repayments on a mortgage.
Easter Compton, South Gloucestershire - Streetview
DISCLAIMER: Property descriptions and related information displayed on this page are marketing materials provided by Hunters - Thornbury. Placebuzz does not warrant or accept any responsibility for the accuracy or completeness of the property descriptions or related information provided here and they do not constitute property particulars. Please contact Hunters - Thornbury for full details and further information.





