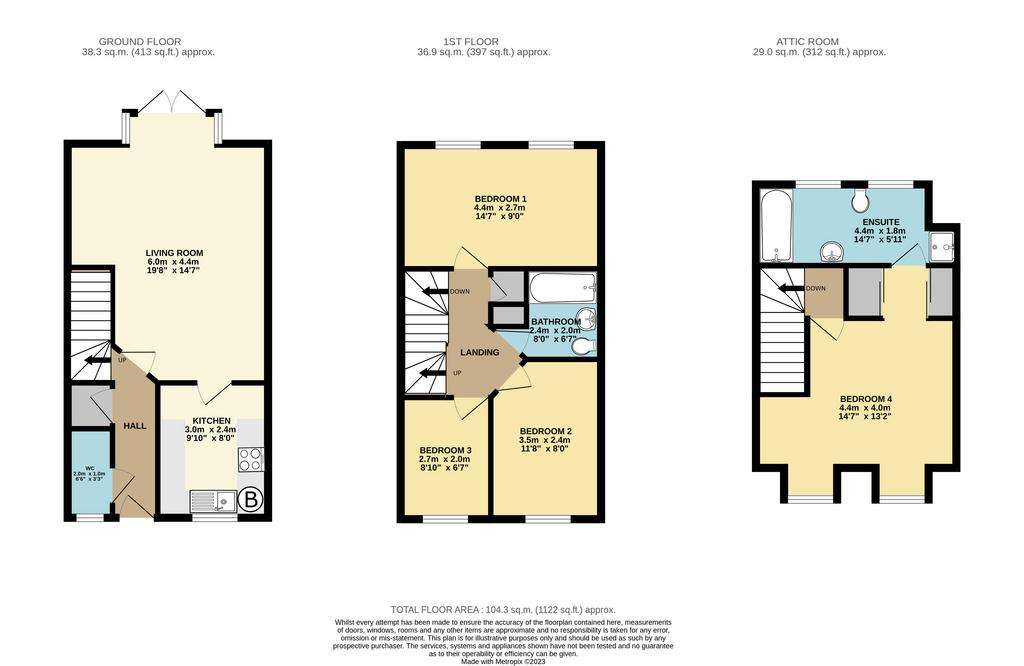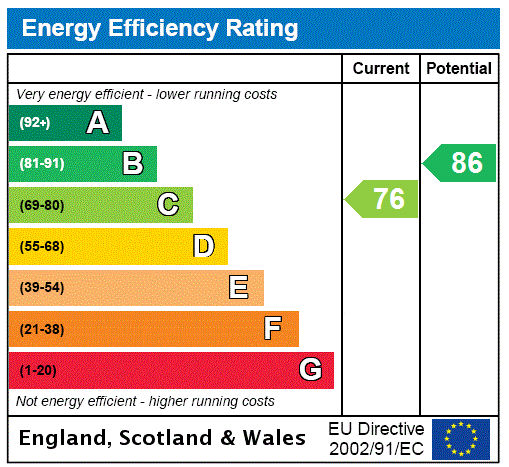4 bedroom semi-detached house for sale
Ludlow, Shropshiresemi-detached house
bedrooms

Property photos




+8
Property description
The property offers ample accommodation and is within striking distance of both infant and junior schools and also in the town is a secondary school and sixth form college. Within walking distance of the property is a general store.
A canopied porch over the front door which leads into the reception hallway with understairs storage cupboard and cloakroom with window to front, wc and wash basin.
A door from the hallway leads to the spacious living/dining room with double doors opening out onto the rear garden.
Kitchen with window to front has a range of wall and base units. Work surfaces, stainless steel sink unit, Electric hob and oven with extractor above. Plumbing for washing machine and fridge.
Stairs rise from the hallway to the first floor which has three bedrooms, bedroom two benefits from windows to two elevations, including out over the rear garden. The family bathroom has a suite comprising bath with shower over, wc and wash basin.
Stairs rise to the second floor with door opening into the principal bedroom with two windows to the frontage and an archway into the dressing area with sliding doors on either side into good sized wardrobes. The ensuite bathroom has bath, separate shower cubicle, wc and hand basin.
The property has an open plan front garden with pathway leading to the front door. The rear garden has a patio and area laid to lawn. Behind the property is a garage and off street parking spaces for two vehicles.
Buyers Compliance Administration Fee: In accordance with The Money Laundering Regulations 2007, Agents are required to carry out due diligence on all Clients to confirm their identity, including eventual buyers of a property. The Agents use electronic verification system to verify Clients’ identity. This is not a credit check so will have no effect on credit history though may check details you supply against any particulars on any database to which they have access. By placing an offer on a property, you agree that if your offer is accepted, subject to contract, we as Agents for the seller can complete this check for a fee of £60 inc VAT (£50 + VAT) per property transaction, non-refundable under any circumstance. A record of the search will be retained by the Agents.
Directions
From Nock Deighton's Bull Ring office proceed down Corve Street and turn right at the traffic lights into Station Drive. Turn left into Gravel Hill and right into St Julian's Avenue. Proceed through Livesey Road and at the top turn right into Sandpits Road. Carry on to the end, bear round to the left and take the second right turn into Dahn Drive. Number 44 is on the right hand side.
A canopied porch over the front door which leads into the reception hallway with understairs storage cupboard and cloakroom with window to front, wc and wash basin.
A door from the hallway leads to the spacious living/dining room with double doors opening out onto the rear garden.
Kitchen with window to front has a range of wall and base units. Work surfaces, stainless steel sink unit, Electric hob and oven with extractor above. Plumbing for washing machine and fridge.
Stairs rise from the hallway to the first floor which has three bedrooms, bedroom two benefits from windows to two elevations, including out over the rear garden. The family bathroom has a suite comprising bath with shower over, wc and wash basin.
Stairs rise to the second floor with door opening into the principal bedroom with two windows to the frontage and an archway into the dressing area with sliding doors on either side into good sized wardrobes. The ensuite bathroom has bath, separate shower cubicle, wc and hand basin.
The property has an open plan front garden with pathway leading to the front door. The rear garden has a patio and area laid to lawn. Behind the property is a garage and off street parking spaces for two vehicles.
Buyers Compliance Administration Fee: In accordance with The Money Laundering Regulations 2007, Agents are required to carry out due diligence on all Clients to confirm their identity, including eventual buyers of a property. The Agents use electronic verification system to verify Clients’ identity. This is not a credit check so will have no effect on credit history though may check details you supply against any particulars on any database to which they have access. By placing an offer on a property, you agree that if your offer is accepted, subject to contract, we as Agents for the seller can complete this check for a fee of £60 inc VAT (£50 + VAT) per property transaction, non-refundable under any circumstance. A record of the search will be retained by the Agents.
Directions
From Nock Deighton's Bull Ring office proceed down Corve Street and turn right at the traffic lights into Station Drive. Turn left into Gravel Hill and right into St Julian's Avenue. Proceed through Livesey Road and at the top turn right into Sandpits Road. Carry on to the end, bear round to the left and take the second right turn into Dahn Drive. Number 44 is on the right hand side.
Interested in this property?
Council tax
First listed
Over a month agoEnergy Performance Certificate
Ludlow, Shropshire
Marketed by
Nock Deighton - Ludlow 12 Bull Ring Ludlow SY8 1ADPlacebuzz mortgage repayment calculator
Monthly repayment
The Est. Mortgage is for a 25 years repayment mortgage based on a 10% deposit and a 5.5% annual interest. It is only intended as a guide. Make sure you obtain accurate figures from your lender before committing to any mortgage. Your home may be repossessed if you do not keep up repayments on a mortgage.
Ludlow, Shropshire - Streetview
DISCLAIMER: Property descriptions and related information displayed on this page are marketing materials provided by Nock Deighton - Ludlow. Placebuzz does not warrant or accept any responsibility for the accuracy or completeness of the property descriptions or related information provided here and they do not constitute property particulars. Please contact Nock Deighton - Ludlow for full details and further information.













