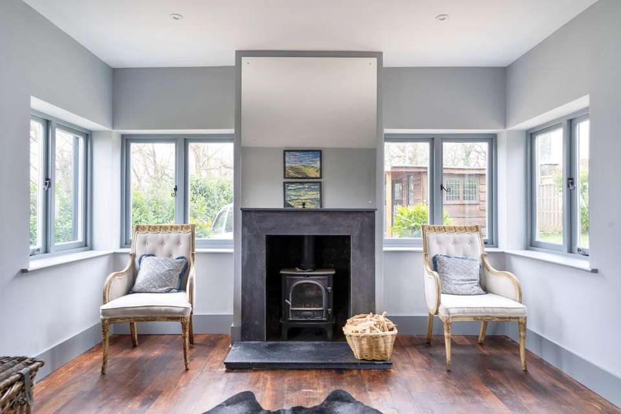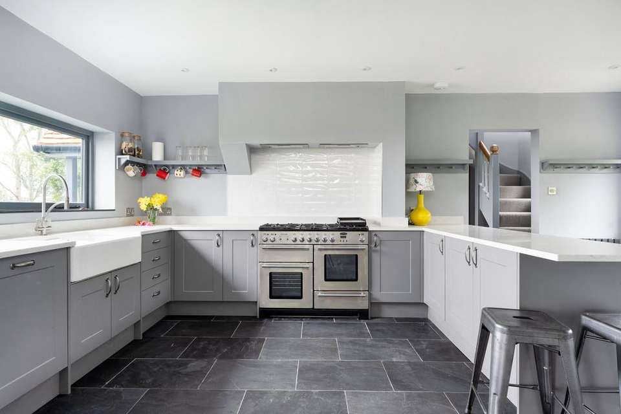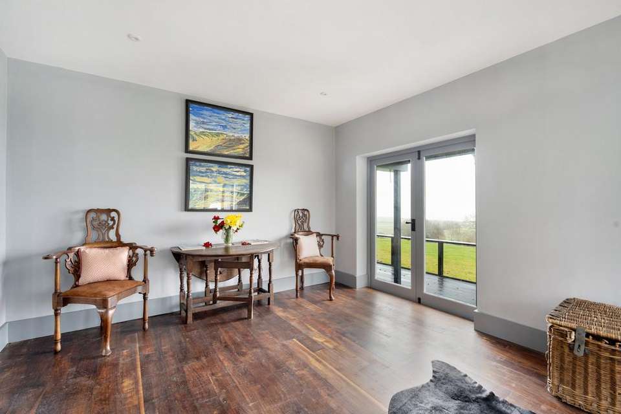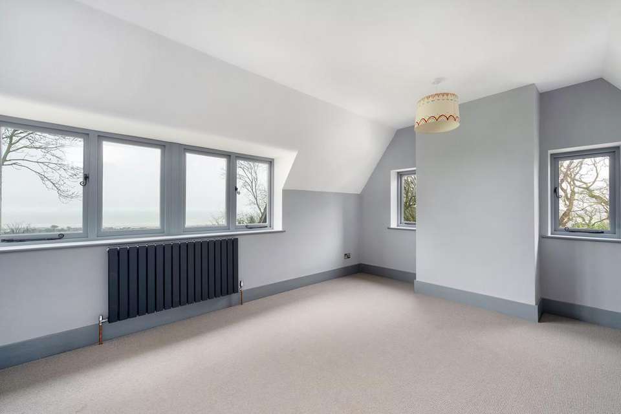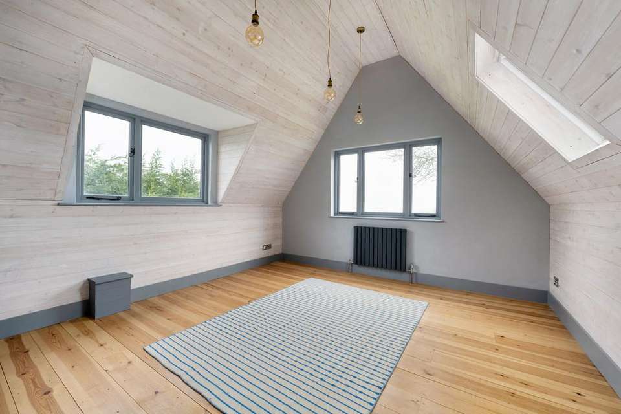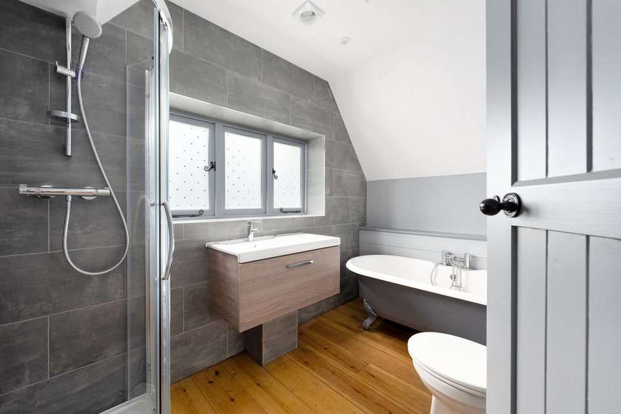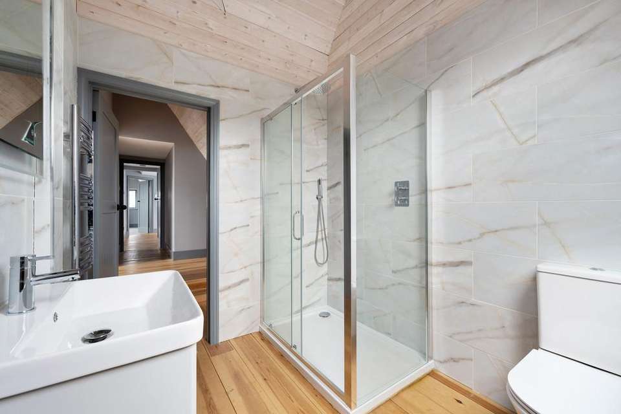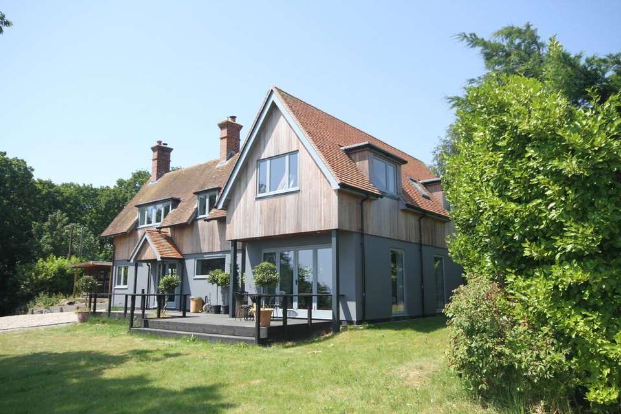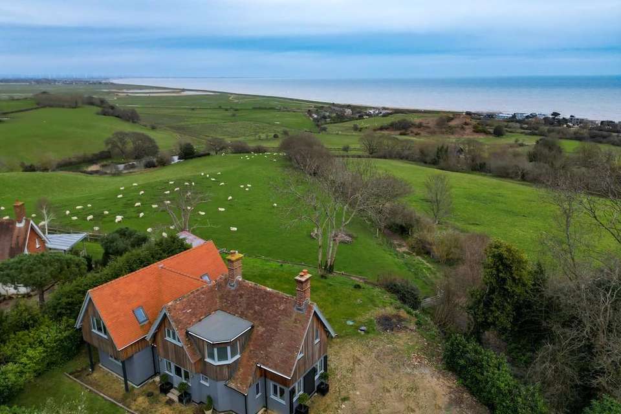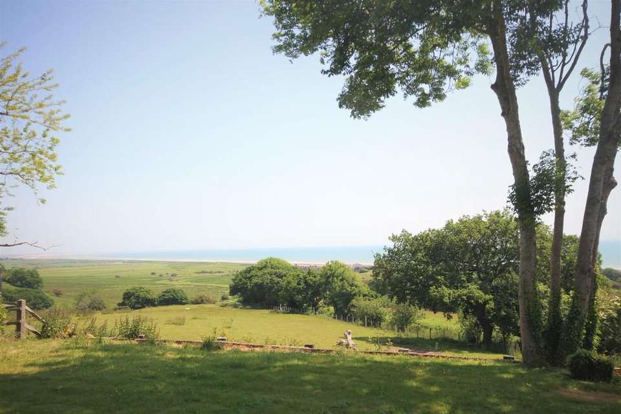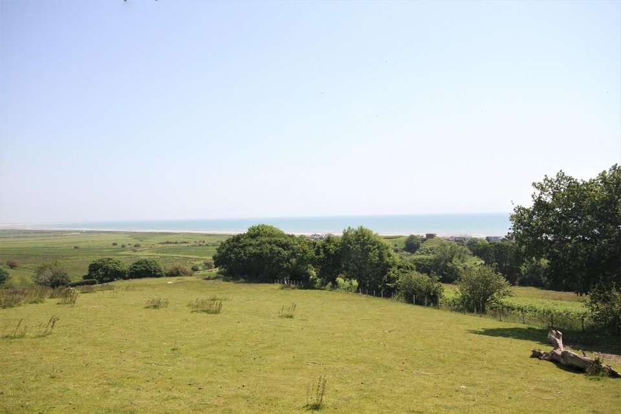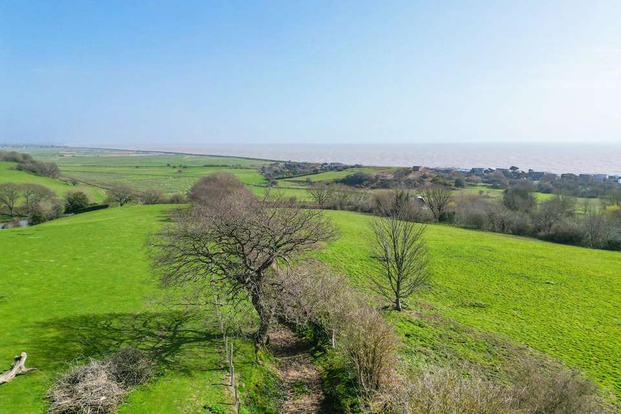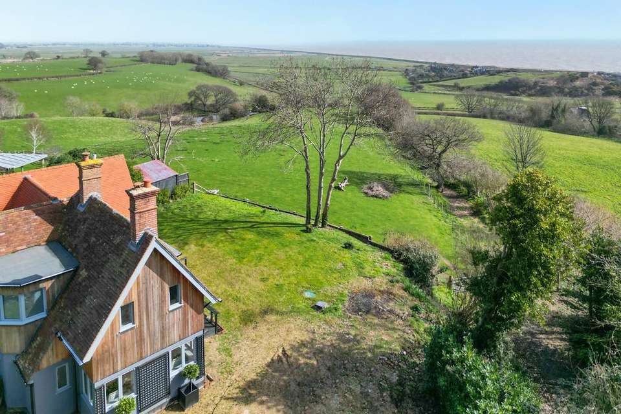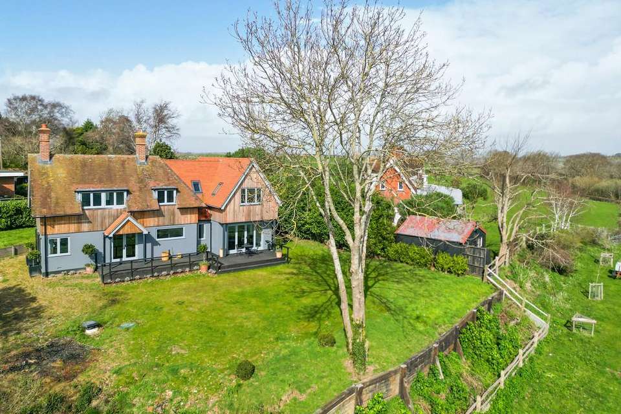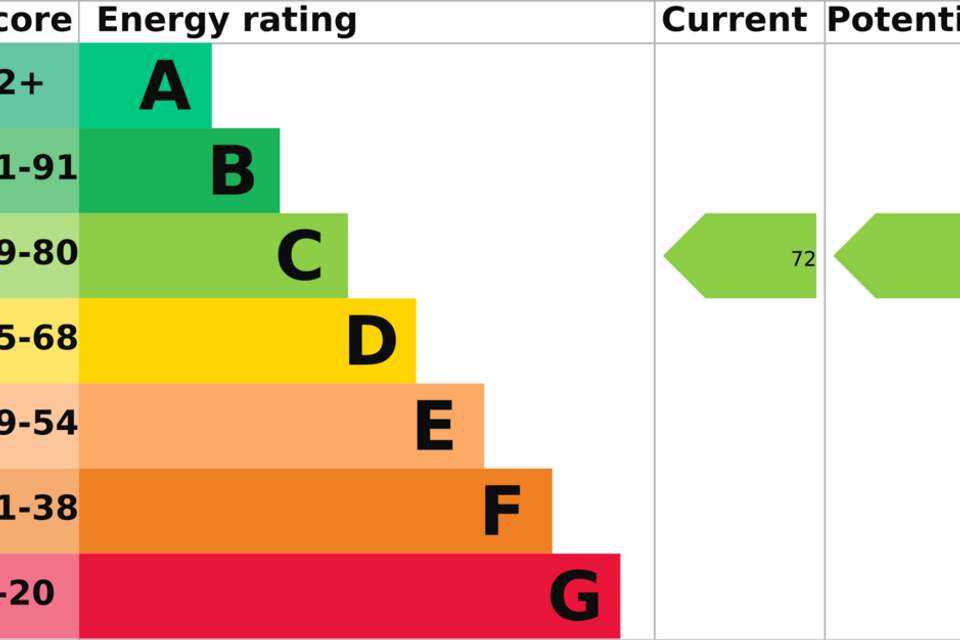4 bedroom detached house for sale
Pett Level, East Sussex TN35 4EQdetached house
bedrooms
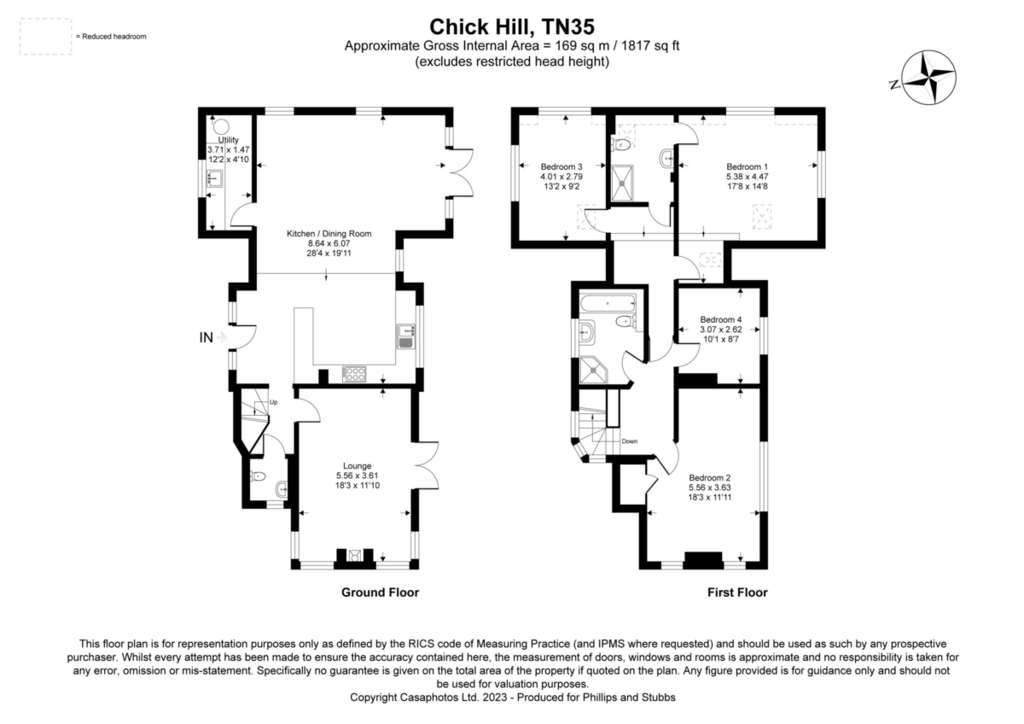
Property photos
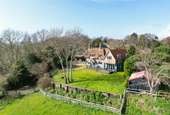
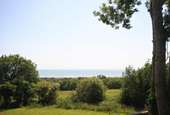
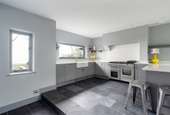
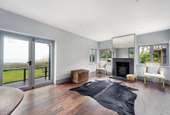
+15
Property description
ROOMS Main open plan family/dining/kitchen area, Utility room, Inner hall, Living room, Cloakroom, First floor landing, Bedroom 1 with en suite shower room, 3 further bedrooms, Family bathroom, Gas heating, Double glazing, EPC rating C, Off road parking, Rear decked terrace and lawned garden with timber studio/workshop
LOCATION Situated on the south coast of England between Rye and Hastings in an Area of Outstanding Natural Beauty enjoying panoramic views of the sea and adjoining countryside. Set on a south east facing gentle sloping hill above the Napoleonic military canal and Saxon foreshore of Pett Level. Various walks directly across the field at the bottom of the garden lead to a lake and onwards to Pett Pools and the sea. Fairlight Glen and the fire-hills close by offer further stunning walks. Hastings Old Town with an extensive range of services and the fashionable food shop, Judges are within 6 miles to the south west. The Ancient Town and Cinque Port of Winchelsea within 4.5 miles, is one of the few examples of a Bastide town in England, with Roman style streets around a giant square, complimented by the delightful cathedral type church of St Thomas the Martyr with its semi ruined transept arches. The ancient sister town of Rye 6 miles away, has a Wednesday morning farmer's market, fresh fish shops and an excellent collection of restaurants and shops. Rye is well known for its golf course, lawn tennis club and sailing harbour. Within the area are good mainline services to London. Battle 10 miles away (London 80/90mins/Charing Cross, Cannon Street). Alternatively, there is a Rye to Ashford line with high speed connection at Ashford to London St. Pancras in 37 minutes.
HISTORICAL NOTE Pett Level was occupied by Stone Age man and later the Romans mined iron, that can be seen in the nearby cliffs.
DESCRIPTION The original cottage which dates from 1919 has recently been substantially extended and completely refurbished with all of the main rooms taking advantage of the southerly sea views.
GROUND FLOOR Front door into the main open plan kitchen/dinging/family room. Tiled floor, double doors out to the garden and decked area. The fitted kitchen has an integrated dishwasher, refuse bin, Rangemaster cooker with 6 ring gas hob and extractor fan over. Twin ceramic sink and marble worksurface. Utility room with tiled floor, built in units with a stainless steel sink unit, plumbing for washing machine, gas boiler and hot water cylinder. Inner hall with stairs rising to the first floor. Door to cloakroom with w.c and wash hand basin. Living room is triple aspect, fireplace with woodburning stove, hardwood flooring, double doors out to the garden.
FIRST FLOOR First Floor Landing.Doors off to all bedrooms and family bathroom. Exposed pine flooring throughout. Widespread countryside and sea views from the rear facing bedrooms. Bedroom 1 is vaulted with white washed wooden boarding. En suite shower room comprising shower cubicle, w.c, wash hand basin, vaulted ceiling. Bedroom 2 double aspect, vaulted ceiling. Bedroom 3 double aspect. Bedroom 4 window to rear. Family bathroom comprising roll top bath, corner shower cubicle, w.c, wash hand basin, window to front.
OUTSIDE Off the unmade track the drive rises steeply to the property where there is an area of parking/turning and a useful timber studio/workshop. The main rear garden has raised decking, as mentioned, the whole of the rear enjoying the panoramic views over rolling farmland down towards the beach and sea views beyond.
LOCAL AUTHORITY Rother District Council: Council Tax Band E
LOCATION Situated on the south coast of England between Rye and Hastings in an Area of Outstanding Natural Beauty enjoying panoramic views of the sea and adjoining countryside. Set on a south east facing gentle sloping hill above the Napoleonic military canal and Saxon foreshore of Pett Level. Various walks directly across the field at the bottom of the garden lead to a lake and onwards to Pett Pools and the sea. Fairlight Glen and the fire-hills close by offer further stunning walks. Hastings Old Town with an extensive range of services and the fashionable food shop, Judges are within 6 miles to the south west. The Ancient Town and Cinque Port of Winchelsea within 4.5 miles, is one of the few examples of a Bastide town in England, with Roman style streets around a giant square, complimented by the delightful cathedral type church of St Thomas the Martyr with its semi ruined transept arches. The ancient sister town of Rye 6 miles away, has a Wednesday morning farmer's market, fresh fish shops and an excellent collection of restaurants and shops. Rye is well known for its golf course, lawn tennis club and sailing harbour. Within the area are good mainline services to London. Battle 10 miles away (London 80/90mins/Charing Cross, Cannon Street). Alternatively, there is a Rye to Ashford line with high speed connection at Ashford to London St. Pancras in 37 minutes.
HISTORICAL NOTE Pett Level was occupied by Stone Age man and later the Romans mined iron, that can be seen in the nearby cliffs.
DESCRIPTION The original cottage which dates from 1919 has recently been substantially extended and completely refurbished with all of the main rooms taking advantage of the southerly sea views.
GROUND FLOOR Front door into the main open plan kitchen/dinging/family room. Tiled floor, double doors out to the garden and decked area. The fitted kitchen has an integrated dishwasher, refuse bin, Rangemaster cooker with 6 ring gas hob and extractor fan over. Twin ceramic sink and marble worksurface. Utility room with tiled floor, built in units with a stainless steel sink unit, plumbing for washing machine, gas boiler and hot water cylinder. Inner hall with stairs rising to the first floor. Door to cloakroom with w.c and wash hand basin. Living room is triple aspect, fireplace with woodburning stove, hardwood flooring, double doors out to the garden.
FIRST FLOOR First Floor Landing.Doors off to all bedrooms and family bathroom. Exposed pine flooring throughout. Widespread countryside and sea views from the rear facing bedrooms. Bedroom 1 is vaulted with white washed wooden boarding. En suite shower room comprising shower cubicle, w.c, wash hand basin, vaulted ceiling. Bedroom 2 double aspect, vaulted ceiling. Bedroom 3 double aspect. Bedroom 4 window to rear. Family bathroom comprising roll top bath, corner shower cubicle, w.c, wash hand basin, window to front.
OUTSIDE Off the unmade track the drive rises steeply to the property where there is an area of parking/turning and a useful timber studio/workshop. The main rear garden has raised decking, as mentioned, the whole of the rear enjoying the panoramic views over rolling farmland down towards the beach and sea views beyond.
LOCAL AUTHORITY Rother District Council: Council Tax Band E
Council tax
First listed
Over a month agoEnergy Performance Certificate
Pett Level, East Sussex TN35 4EQ
Placebuzz mortgage repayment calculator
Monthly repayment
The Est. Mortgage is for a 25 years repayment mortgage based on a 10% deposit and a 5.5% annual interest. It is only intended as a guide. Make sure you obtain accurate figures from your lender before committing to any mortgage. Your home may be repossessed if you do not keep up repayments on a mortgage.
Pett Level, East Sussex TN35 4EQ - Streetview
DISCLAIMER: Property descriptions and related information displayed on this page are marketing materials provided by Phillips & Stubbs - Rye. Placebuzz does not warrant or accept any responsibility for the accuracy or completeness of the property descriptions or related information provided here and they do not constitute property particulars. Please contact Phillips & Stubbs - Rye for full details and further information.





