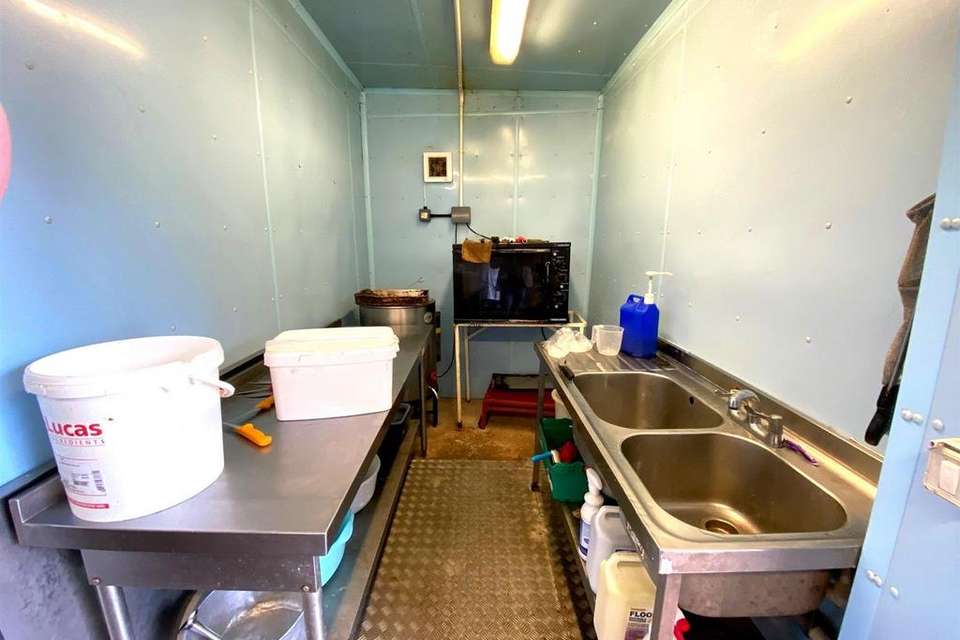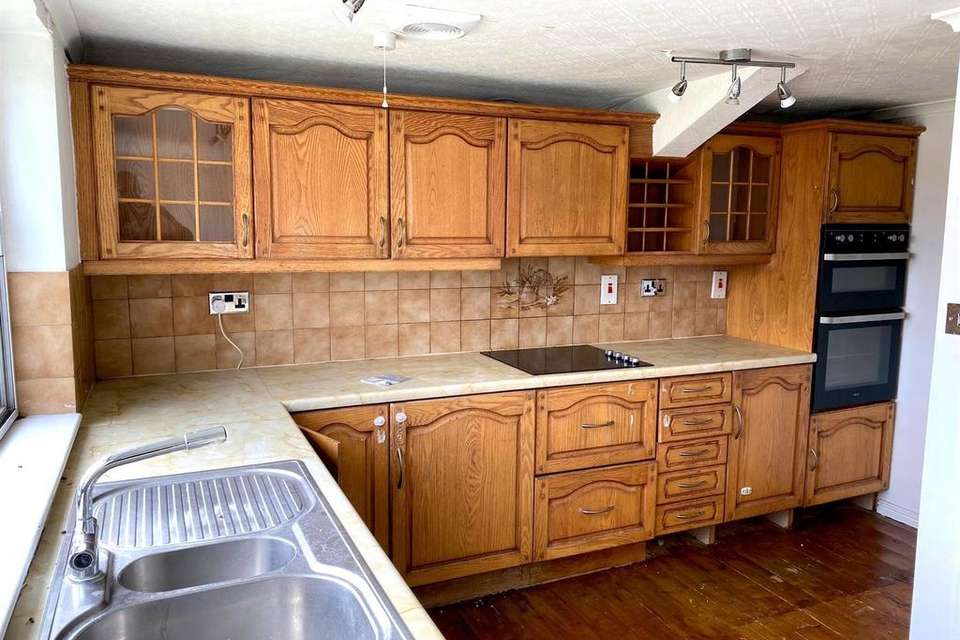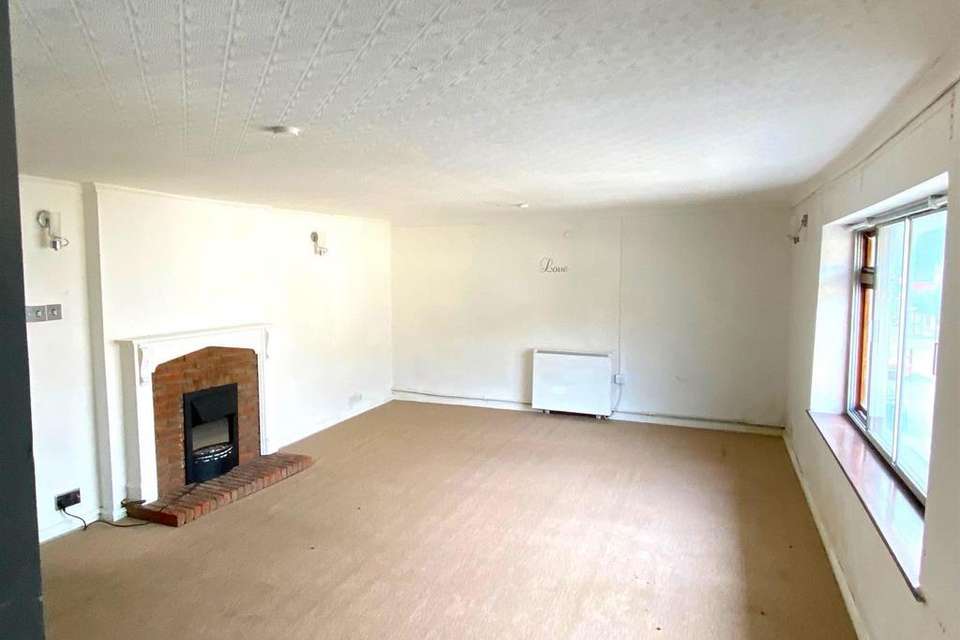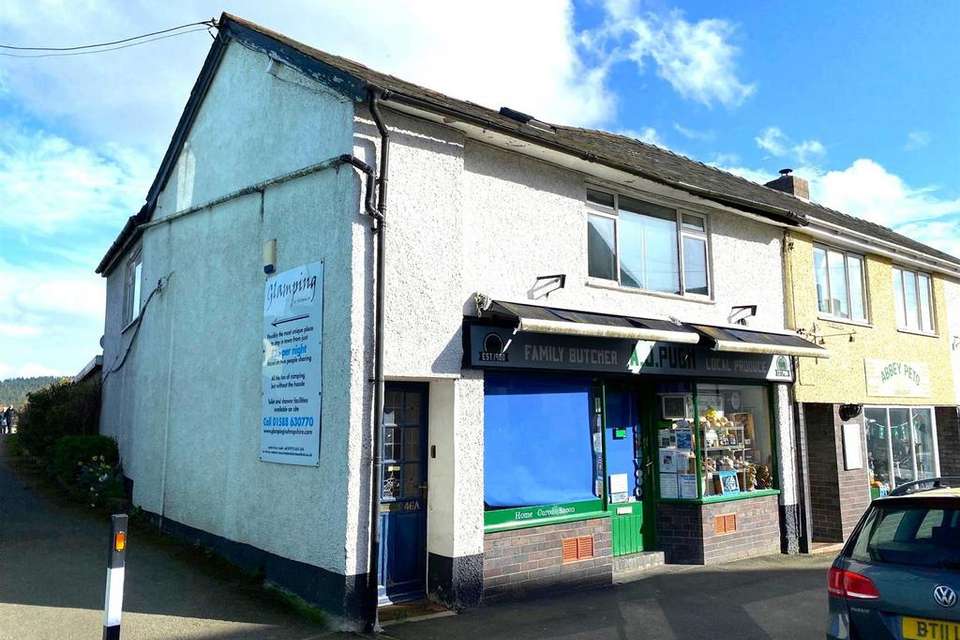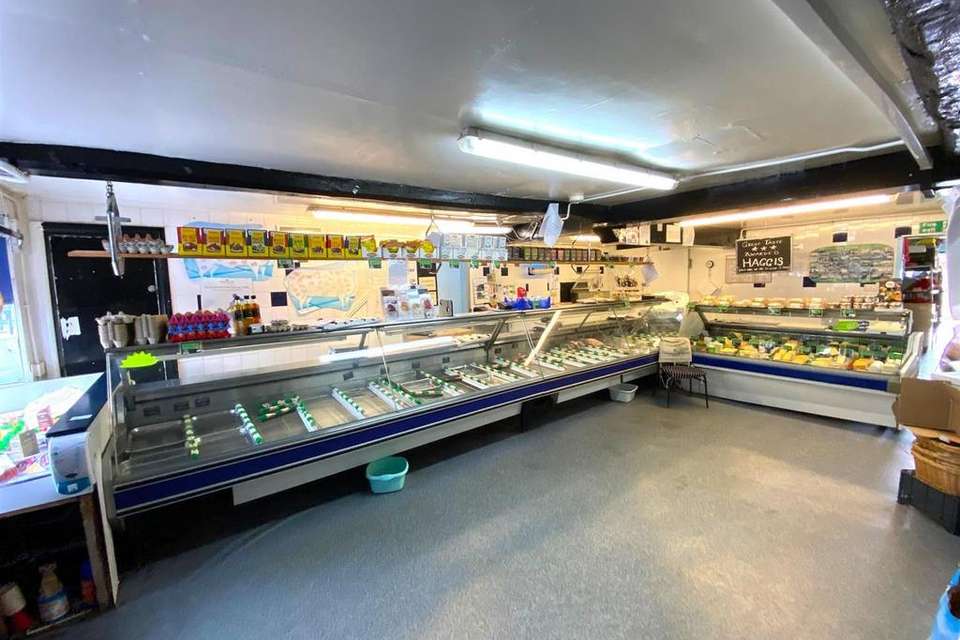1 bedroom town house for sale
Church Street, Bishops Castleterraced house
bedroom
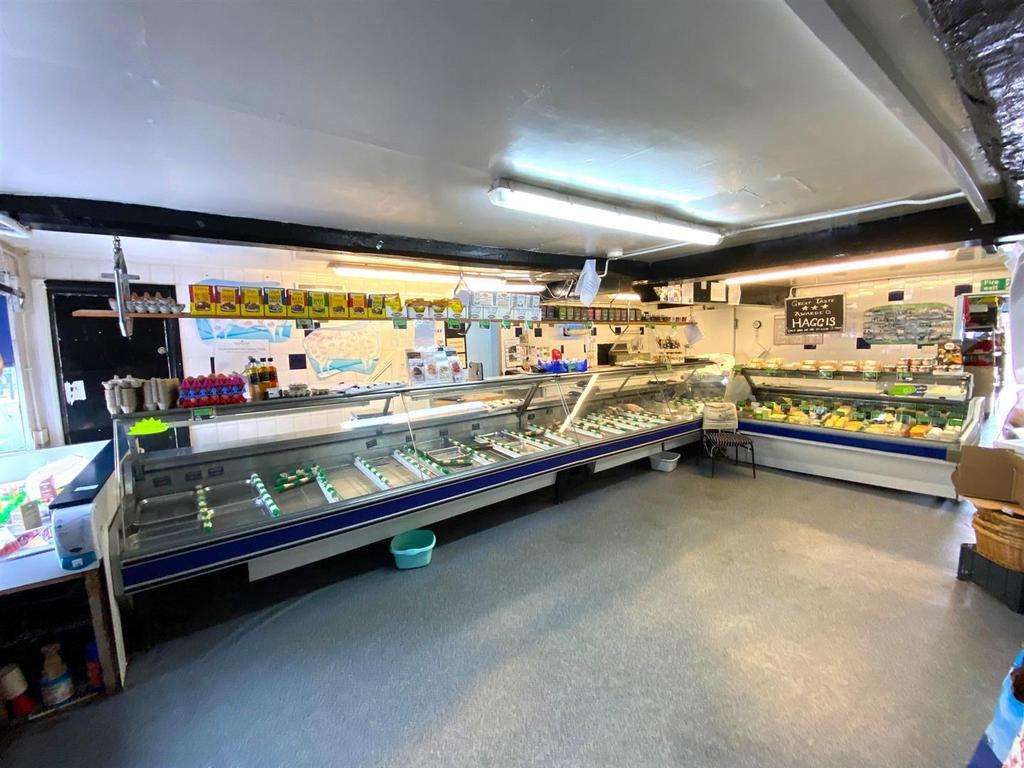
Property photos

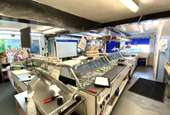
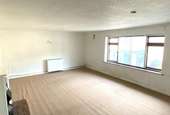
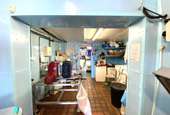
+5
Property description
A mixed retail and residential premises run as a traditional butchers and grocers for many years with immense potential for further development together with a spacious first floor, one bedroom flat. Located on the main street of this busy rural town and available with all fittings.
General Remarks - The premises has been used as a well established and long running business which has traded as a butchers shop for many decades. Available with its equipment, the building offers spacious accommodation which to the ground floor, extends to 1700 square feet, including the separate food preparation and refrigerated building, retail sales area (455sq ft) 2 No. cold rooms, cutting/prep rooms and a large private yard and parking to the rear.
This is a unique opportunity to acquire a vibrant local neighbourhood shop in a main street location which has had an approximate turnover of around £205,000 pa. It currently serves the local community with all manner of meat, groceries, vegetables, cheeses and other local produce.
In addition to the shop, is a first floor vacant residential flat which has its own separate street access and whilst requiring some modernisation, would provide spacious accommodation to let or as an on-site live in apartment.
Overall, this is a superb retail outlet and flat with proven commercial history and awaiting its next proprietor to take it on to the next level with excellent potential to expand and modernise into established and new lines of business.
Situation - The property is located on Church Street, forming the main retail area of the town. It has direct street frontage in a level location with rear access to a large concrete yard. Bishops Castle is a vibrant market town which serves a wider, rural area together with many visitors who come to explore this beautiful area. The larger towns of Shrewsbury and Ludlow are approximately 22 miles and 18 miles distant.
Accommodation - With direct access from the pavement, the accommodation briefly comprises:
Retail Sales - 7.92m x 5.46m (26'0" x 17'11") - An excellent space with a double fronted, glazed display to the main street, tiled floors and walls, three glazed refrigerated counter displays and one refrigerated open display together with usual shop equipment.
Access to:
Cold Room 1 - 2.54m x 1.83m (8'4" x 6'0") - Access from shop to the:
Cutting/Preparation Room - 8.99m x 3.66m (29'6" x 12'0") - Tiled floor and sealed wall lining, range of butchers equipment including processor, stainless steel tables and sinks, fridges, tools etc.
Cold Room 2 - 3.89m x 2.67m (12'9" x 8'9") - Chequer plate floor and hanging rail
Staff Wc - Quarry tiled floor, sink and hot water cylinder.
Rear Yard - A large concrete yard approached from the rear over the general car park also at the rear, with gated access and private parking. Located to one side is a further detached building divided into:
Food Preparation - 5.46m x 5.44m (17'11" x 17'10") - Quarry tiled floor, bread ovens, 'humidair' proofing cabinet, lined walls, stainless steel sink unit.
Cold Room 3 - 5.26m x 2.82m (17'3" x 9'3") - Quarry tiled floor, smoking cabinet.
Residential Flat - Separate access from the main street (or shop) to a lobby and stairs up to a:
Landing - Fitted carpet, night storage heater, airing cupboard with hot water cylinder and immersion heater.
Bathroom - 2.41m x 1.68m (7'11" x 5'6") - W.C., panelled bath and wash basin, extractor, wood floor.
Kitchen/Diner - 5.94m x 2.31m (19'6" x 7'7") - Extending to 12' L-Shaped
Night storage heater, part fitted carpet and part wood floor, stainless steel sink unit, base and wall units with double oven and ceramic hob and with rearward views beyond the town.
Bedroom - 4.34m x 3.84m (14'3" x 12'7") - Fitted carpet and night storage heater.
Living Room - 5.74m x 4.04m (18'10" x 13'3") - Window to front street, fitted carpet, night storage heater and mock fireplace.
NOTE: Subject to any necessary consents, it is believed that the flat could be altered to provide two bedrooms in total.
Services - Mains water, electricity and drainage are connected.
Viewing - Strictly through the Agents: Halls, 33b Church Street, Bishops Castle, SY9 5DA. Telephone:[use Contact Agent Button].
Rateable Value - £6000 from 1st April 2023.
Council Tax - The flat is Band A.
General Remarks - The premises has been used as a well established and long running business which has traded as a butchers shop for many decades. Available with its equipment, the building offers spacious accommodation which to the ground floor, extends to 1700 square feet, including the separate food preparation and refrigerated building, retail sales area (455sq ft) 2 No. cold rooms, cutting/prep rooms and a large private yard and parking to the rear.
This is a unique opportunity to acquire a vibrant local neighbourhood shop in a main street location which has had an approximate turnover of around £205,000 pa. It currently serves the local community with all manner of meat, groceries, vegetables, cheeses and other local produce.
In addition to the shop, is a first floor vacant residential flat which has its own separate street access and whilst requiring some modernisation, would provide spacious accommodation to let or as an on-site live in apartment.
Overall, this is a superb retail outlet and flat with proven commercial history and awaiting its next proprietor to take it on to the next level with excellent potential to expand and modernise into established and new lines of business.
Situation - The property is located on Church Street, forming the main retail area of the town. It has direct street frontage in a level location with rear access to a large concrete yard. Bishops Castle is a vibrant market town which serves a wider, rural area together with many visitors who come to explore this beautiful area. The larger towns of Shrewsbury and Ludlow are approximately 22 miles and 18 miles distant.
Accommodation - With direct access from the pavement, the accommodation briefly comprises:
Retail Sales - 7.92m x 5.46m (26'0" x 17'11") - An excellent space with a double fronted, glazed display to the main street, tiled floors and walls, three glazed refrigerated counter displays and one refrigerated open display together with usual shop equipment.
Access to:
Cold Room 1 - 2.54m x 1.83m (8'4" x 6'0") - Access from shop to the:
Cutting/Preparation Room - 8.99m x 3.66m (29'6" x 12'0") - Tiled floor and sealed wall lining, range of butchers equipment including processor, stainless steel tables and sinks, fridges, tools etc.
Cold Room 2 - 3.89m x 2.67m (12'9" x 8'9") - Chequer plate floor and hanging rail
Staff Wc - Quarry tiled floor, sink and hot water cylinder.
Rear Yard - A large concrete yard approached from the rear over the general car park also at the rear, with gated access and private parking. Located to one side is a further detached building divided into:
Food Preparation - 5.46m x 5.44m (17'11" x 17'10") - Quarry tiled floor, bread ovens, 'humidair' proofing cabinet, lined walls, stainless steel sink unit.
Cold Room 3 - 5.26m x 2.82m (17'3" x 9'3") - Quarry tiled floor, smoking cabinet.
Residential Flat - Separate access from the main street (or shop) to a lobby and stairs up to a:
Landing - Fitted carpet, night storage heater, airing cupboard with hot water cylinder and immersion heater.
Bathroom - 2.41m x 1.68m (7'11" x 5'6") - W.C., panelled bath and wash basin, extractor, wood floor.
Kitchen/Diner - 5.94m x 2.31m (19'6" x 7'7") - Extending to 12' L-Shaped
Night storage heater, part fitted carpet and part wood floor, stainless steel sink unit, base and wall units with double oven and ceramic hob and with rearward views beyond the town.
Bedroom - 4.34m x 3.84m (14'3" x 12'7") - Fitted carpet and night storage heater.
Living Room - 5.74m x 4.04m (18'10" x 13'3") - Window to front street, fitted carpet, night storage heater and mock fireplace.
NOTE: Subject to any necessary consents, it is believed that the flat could be altered to provide two bedrooms in total.
Services - Mains water, electricity and drainage are connected.
Viewing - Strictly through the Agents: Halls, 33b Church Street, Bishops Castle, SY9 5DA. Telephone:[use Contact Agent Button].
Rateable Value - £6000 from 1st April 2023.
Council Tax - The flat is Band A.
Interested in this property?
Council tax
First listed
Over a month agoChurch Street, Bishops Castle
Marketed by
Halls - Bishops Castle 43 Church Street Bishops Castle SY9 5ADPlacebuzz mortgage repayment calculator
Monthly repayment
The Est. Mortgage is for a 25 years repayment mortgage based on a 10% deposit and a 5.5% annual interest. It is only intended as a guide. Make sure you obtain accurate figures from your lender before committing to any mortgage. Your home may be repossessed if you do not keep up repayments on a mortgage.
Church Street, Bishops Castle - Streetview
DISCLAIMER: Property descriptions and related information displayed on this page are marketing materials provided by Halls - Bishops Castle. Placebuzz does not warrant or accept any responsibility for the accuracy or completeness of the property descriptions or related information provided here and they do not constitute property particulars. Please contact Halls - Bishops Castle for full details and further information.





