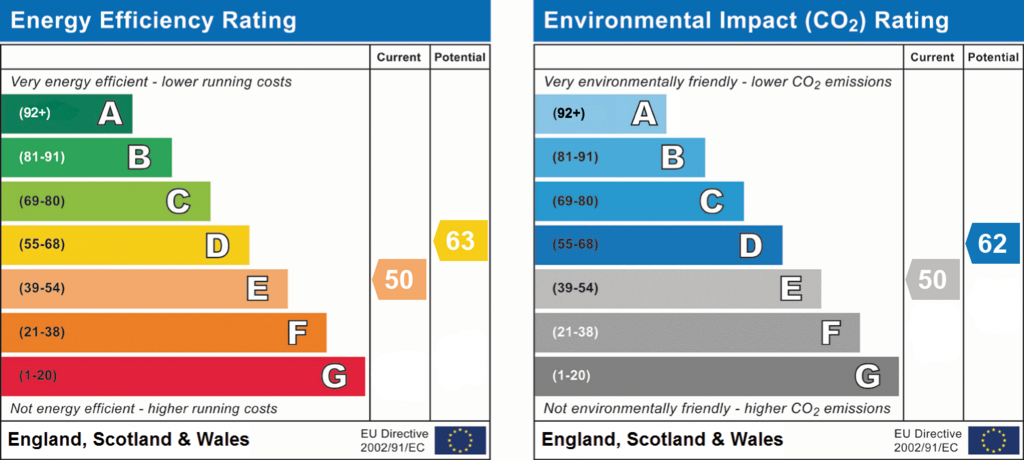5 bedroom detached house for sale
East Road, East Merseadetached house
bedrooms

Property photos




+31
Property description
A wonderful five bedroom detached family home with superb self-contained annex accommodation, set within grounds of approximately an acre occupying an idyllic position on the popular Essex Island of Mersea.
Constructed in 1929 with later additions including an impressive extension and annex in 1988, the property offers balanced accommodation throughout providing exceptional entertaining space, all within close proximity to the sea front and excellent amenities.
An entrance porch leads in to a welcoming and spacious sitting room overlooking the front gardens with open fireplace and access into the dining room and kitchen. The dining room shares a similar outlook over the front garden with traditional fireplace and links in to the kitchen. The kitchen is well equipped with a range of storage units and integrated appliances. The utility room comprises further storage units that allow space and plumbing for white goods with a door to the outside. From the kitchen double doors lead in to the snug which offers a lovely sociable living space with two sets of French doors to the outside and conservatory that provide a large amount of natural light. To the side of the property is an informal entrance lobby and cloakroom. The annex is slightly set back from the main dwelling and accessed through an inner hall. A well thought out space, the annex provides an additional sitting room, spacious bedroom and luxury kitchen together with a bathroom, separate cloakroom and access to the rear garden.
To the first floor are four generously proportioned bedrooms and a luxury family bathroom with large walk-in shower, marble effect tiling, and sink inset to vanity unit. The principal bedroom enjoys wonderful views over the gardens and surrounding countryside with en suite facilities and walk-through dressing room.
The outside The property is set back from the road and approached over a sweeping in and out driveway with central area of lawn and detached double garage to one side. There is access to the side of the house which leads to the rear garden that commences with a paved terrace. Well-manicured lawns are interspersed with a variety of fruit trees, English rose garden and a second sun-terrace with pergola over. To the rear of the garden is a kitchen garden, storage shed and summer house and a substantial modern greenhouse that is less than 3 years old. The garden is enclosed by mature trees and hedgerows, creating the garden to be well secluded.
TENURE - Freehold
COUNCIL TAX - F
LOCAL AUTHORITY - Colchester
SERVICES
Mains electricity, water and drainage, oil
Constructed in 1929 with later additions including an impressive extension and annex in 1988, the property offers balanced accommodation throughout providing exceptional entertaining space, all within close proximity to the sea front and excellent amenities.
An entrance porch leads in to a welcoming and spacious sitting room overlooking the front gardens with open fireplace and access into the dining room and kitchen. The dining room shares a similar outlook over the front garden with traditional fireplace and links in to the kitchen. The kitchen is well equipped with a range of storage units and integrated appliances. The utility room comprises further storage units that allow space and plumbing for white goods with a door to the outside. From the kitchen double doors lead in to the snug which offers a lovely sociable living space with two sets of French doors to the outside and conservatory that provide a large amount of natural light. To the side of the property is an informal entrance lobby and cloakroom. The annex is slightly set back from the main dwelling and accessed through an inner hall. A well thought out space, the annex provides an additional sitting room, spacious bedroom and luxury kitchen together with a bathroom, separate cloakroom and access to the rear garden.
To the first floor are four generously proportioned bedrooms and a luxury family bathroom with large walk-in shower, marble effect tiling, and sink inset to vanity unit. The principal bedroom enjoys wonderful views over the gardens and surrounding countryside with en suite facilities and walk-through dressing room.
The outside The property is set back from the road and approached over a sweeping in and out driveway with central area of lawn and detached double garage to one side. There is access to the side of the house which leads to the rear garden that commences with a paved terrace. Well-manicured lawns are interspersed with a variety of fruit trees, English rose garden and a second sun-terrace with pergola over. To the rear of the garden is a kitchen garden, storage shed and summer house and a substantial modern greenhouse that is less than 3 years old. The garden is enclosed by mature trees and hedgerows, creating the garden to be well secluded.
TENURE - Freehold
COUNCIL TAX - F
LOCAL AUTHORITY - Colchester
SERVICES
Mains electricity, water and drainage, oil
Interested in this property?
Council tax
First listed
Over a month agoEnergy Performance Certificate
East Road, East Mersea
Marketed by
Chewton Rose - Colchester 158 High Street Colchester CO1 1PGPlacebuzz mortgage repayment calculator
Monthly repayment
The Est. Mortgage is for a 25 years repayment mortgage based on a 10% deposit and a 5.5% annual interest. It is only intended as a guide. Make sure you obtain accurate figures from your lender before committing to any mortgage. Your home may be repossessed if you do not keep up repayments on a mortgage.
East Road, East Mersea - Streetview
DISCLAIMER: Property descriptions and related information displayed on this page are marketing materials provided by Chewton Rose - Colchester. Placebuzz does not warrant or accept any responsibility for the accuracy or completeness of the property descriptions or related information provided here and they do not constitute property particulars. Please contact Chewton Rose - Colchester for full details and further information.




































