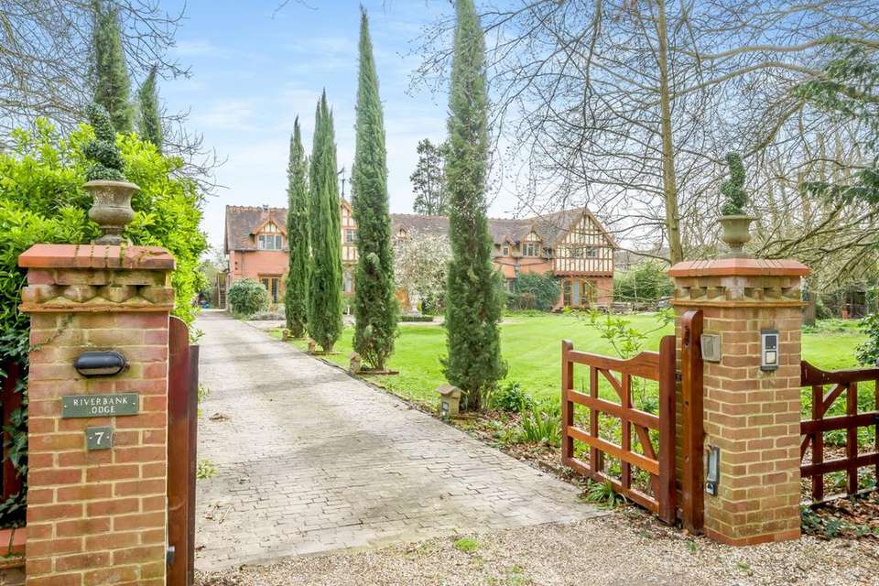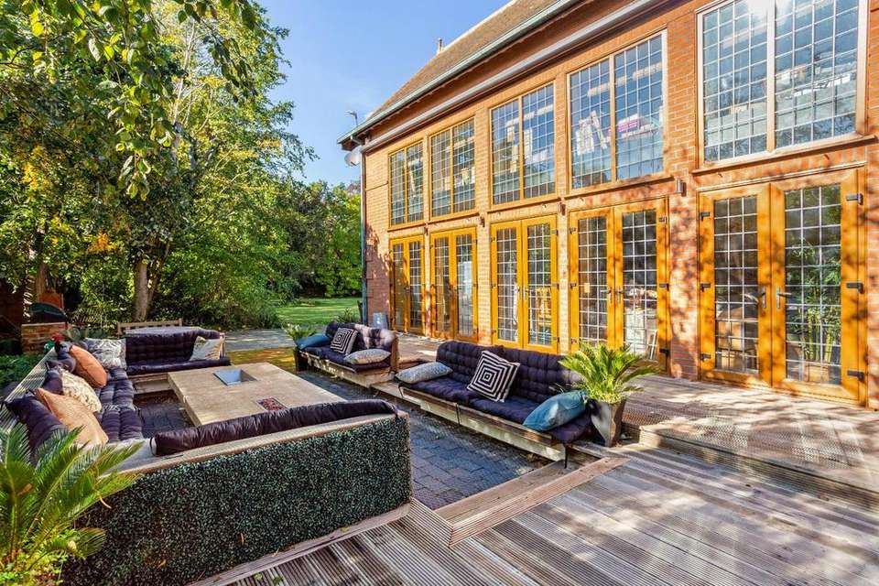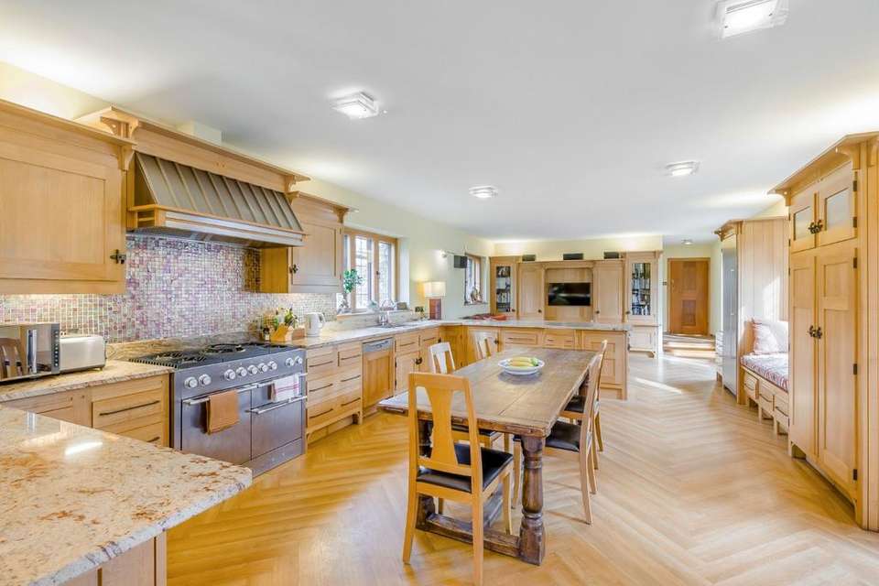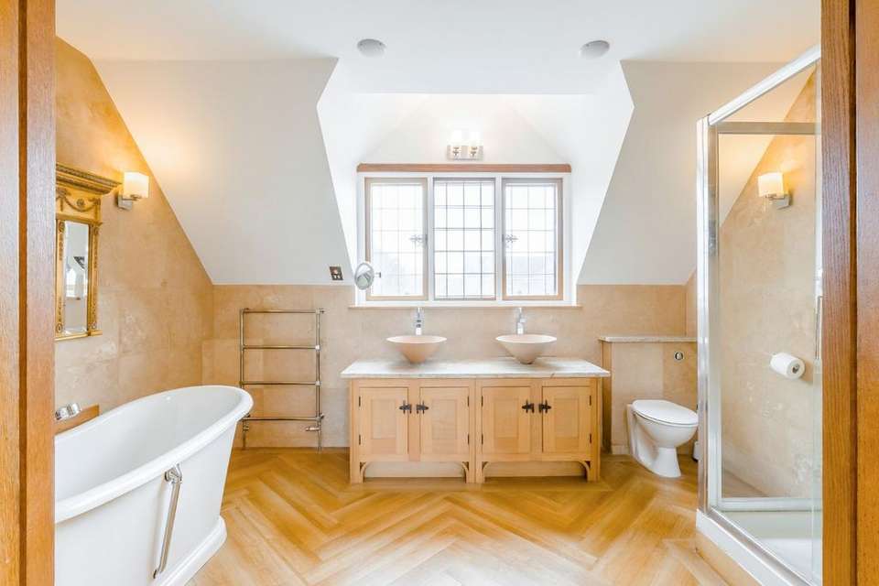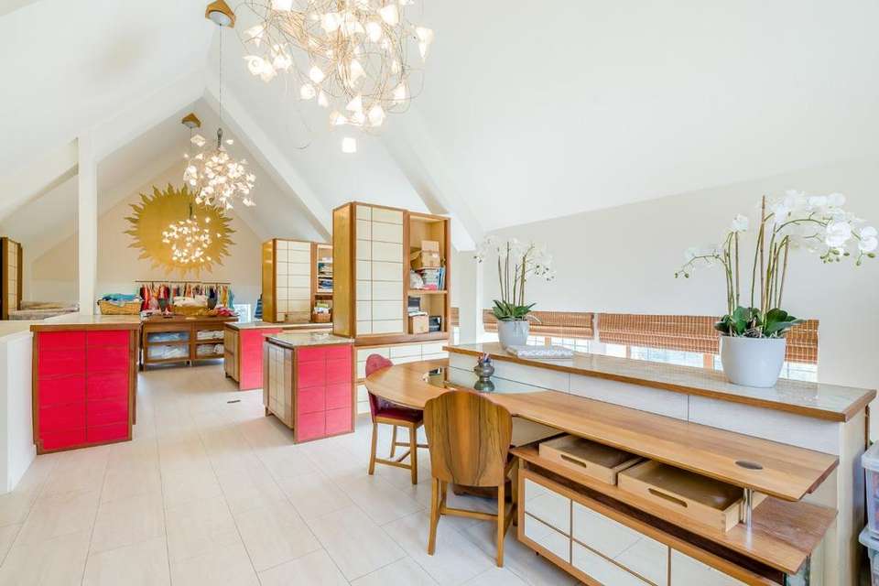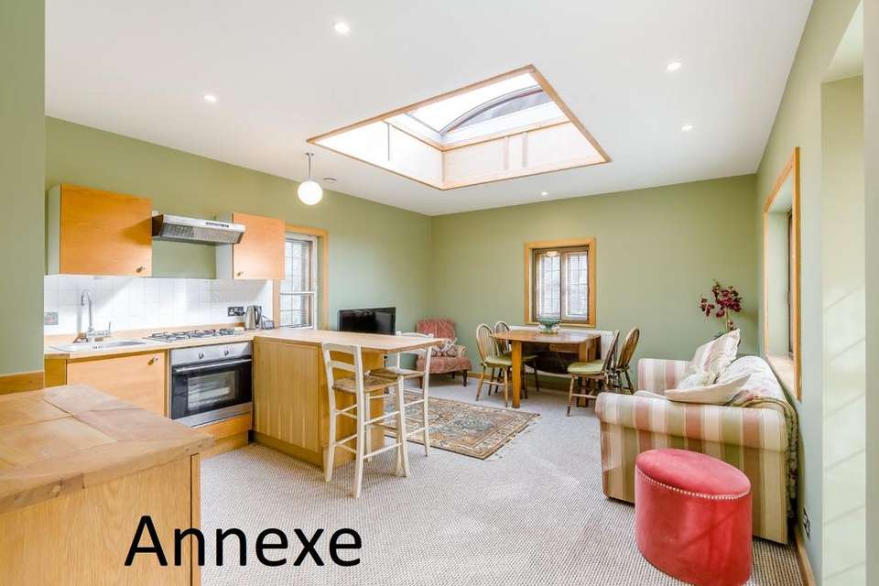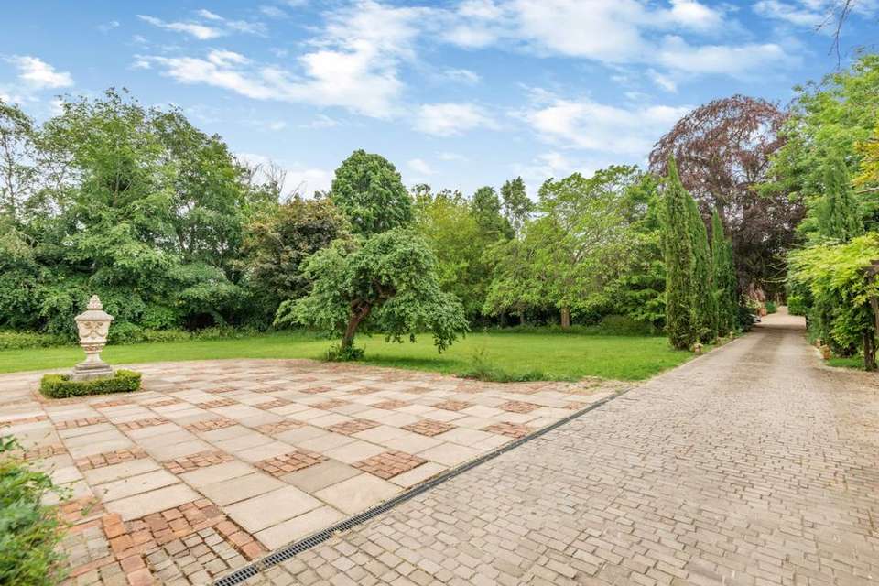5 bedroom detached house for sale
Datchet, Berkshiredetached house
bedrooms
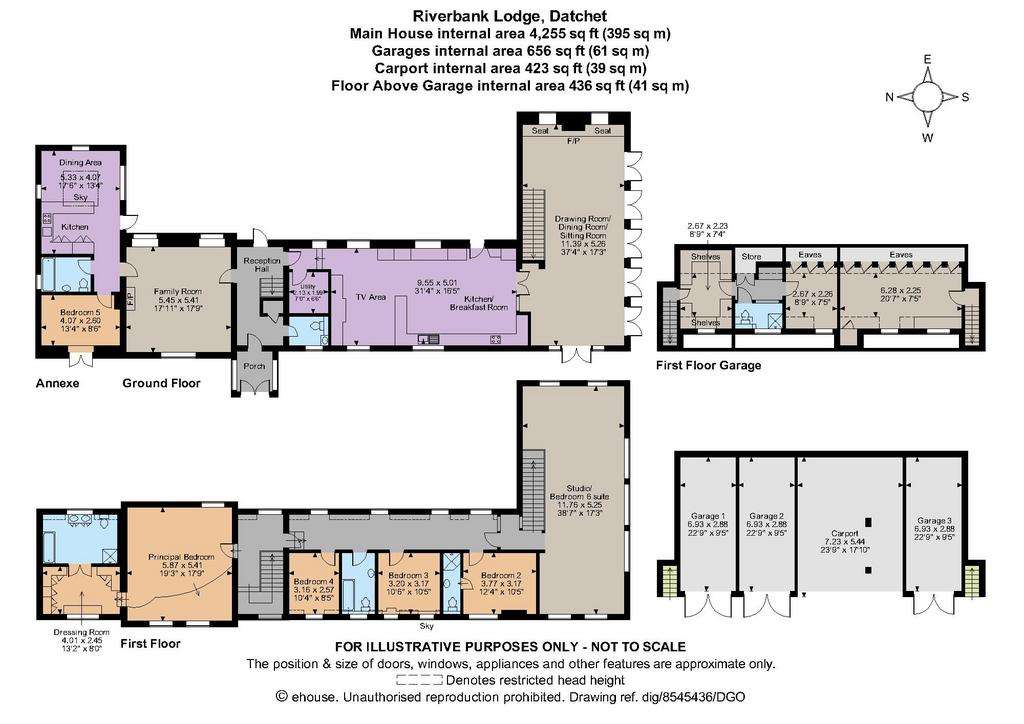
Property photos



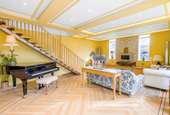
+14
Property description
Believed to date to the 1890s with origins as a coach house and stables, Riverbank Lodge is an exceptional, generously proportioned, light-filled property with distinctive characteristics including parquet flooring, bespoke staircases, stained-glass and decorative panelling. On the ground floor, a vast drawing and dining room provides a sociable setting with six sets of French doors which open onto the decked terrace extending the living environment out to the garden. The adjoining Mark Wilkinson kitchen/breakfast room is stylishly appointed with bespoke solid oak cabinetry topped with granite work surfaces, and integrated appliances with a casual TV area creating a relaxed hub to the home.
A family room provides an additional option for relaxation and entertaining and the ground floor further comprises a utility room and a cloakroom. Occupying the north wing of the house is ancillary accommodation in the form of a self-contained annexe comprising a kitchen/sitting room, bedroom and bathroom, utility room and a cloakroom.
On the first floor, the principal bedroom provides a luxurious retreat, with split-level feature, dressing room and an opulent en suite bathroom. There are three further bedrooms, one with the benefit of a modern en suite shower room, a studio/bedroom 6, and a family bathroom.
Brick pillars mark the entrance to the property, with timber gates opening onto a sweeping driveway flanked by statuesque Cypress conifer trees, and with a spur leading to a decorative turning circle to the front of the house. Extending around to the south-facing terraced area, the garden provides an outdoor sanctuary with direct access from the living room affording a seamless link from the inside to the outside and offering the perfect entertaining space. A decked terrace has steps leading down to an aesthetically designed, sunken seating area. The grounds are laid to lawn with mature trees and shrubs at the far margins ensuring a peaceful outdoor setting, whilst parking is provided on the driveway and in a detached building housing three garages and a double car port. Above the garaging is a suite of rooms that offer flexibility and the potential for a variety of uses.
The property is situated in the Thames-side village of Datchet, which has a traditional village green, independent shops to cater for day-to-day needs, along with public houses and restaurants, and the train station (within striking distance of the property). Nearby historic Windsor, with its Castle and Royal connections, offers additional amenities, with excellent shopping, a theatre and cinema, and two train stations with regular services to both London Paddington and Waterloo. The major road networks are easily accessible with junctions joining the M25, M4 and M3 for onward journeys.
Datchet is also fortunate to be in close proximity to excellent schools in both the independent and state sectors, including Datchet St. Mary’s CofE Primary School, Windsor Boys’, Windsor Girls’, St. George’s and Upton House in Windsor, Eton Porny in Eton, St. George’s, Papplewick, Heathfield and St. Mary’s in Ascot, and Lambrook in Winkfield Row.
Sporting/leisure facilities in the area include a gym and squash courts in Datchet village; athletics at The Thames Valley Athletics Centre in Eton; sailing on the Queen Mother’s Reservoir; golf at Datchet, Sunningdale and Wentworth; and horse racing at Windsor and Ascot.
A family room provides an additional option for relaxation and entertaining and the ground floor further comprises a utility room and a cloakroom. Occupying the north wing of the house is ancillary accommodation in the form of a self-contained annexe comprising a kitchen/sitting room, bedroom and bathroom, utility room and a cloakroom.
On the first floor, the principal bedroom provides a luxurious retreat, with split-level feature, dressing room and an opulent en suite bathroom. There are three further bedrooms, one with the benefit of a modern en suite shower room, a studio/bedroom 6, and a family bathroom.
Brick pillars mark the entrance to the property, with timber gates opening onto a sweeping driveway flanked by statuesque Cypress conifer trees, and with a spur leading to a decorative turning circle to the front of the house. Extending around to the south-facing terraced area, the garden provides an outdoor sanctuary with direct access from the living room affording a seamless link from the inside to the outside and offering the perfect entertaining space. A decked terrace has steps leading down to an aesthetically designed, sunken seating area. The grounds are laid to lawn with mature trees and shrubs at the far margins ensuring a peaceful outdoor setting, whilst parking is provided on the driveway and in a detached building housing three garages and a double car port. Above the garaging is a suite of rooms that offer flexibility and the potential for a variety of uses.
The property is situated in the Thames-side village of Datchet, which has a traditional village green, independent shops to cater for day-to-day needs, along with public houses and restaurants, and the train station (within striking distance of the property). Nearby historic Windsor, with its Castle and Royal connections, offers additional amenities, with excellent shopping, a theatre and cinema, and two train stations with regular services to both London Paddington and Waterloo. The major road networks are easily accessible with junctions joining the M25, M4 and M3 for onward journeys.
Datchet is also fortunate to be in close proximity to excellent schools in both the independent and state sectors, including Datchet St. Mary’s CofE Primary School, Windsor Boys’, Windsor Girls’, St. George’s and Upton House in Windsor, Eton Porny in Eton, St. George’s, Papplewick, Heathfield and St. Mary’s in Ascot, and Lambrook in Winkfield Row.
Sporting/leisure facilities in the area include a gym and squash courts in Datchet village; athletics at The Thames Valley Athletics Centre in Eton; sailing on the Queen Mother’s Reservoir; golf at Datchet, Sunningdale and Wentworth; and horse racing at Windsor and Ascot.
Interested in this property?
Council tax
First listed
2 weeks agoDatchet, Berkshire
Marketed by
Strutt & Parker - Windsor 16 Park Street Windsor SL4 1LUPlacebuzz mortgage repayment calculator
Monthly repayment
The Est. Mortgage is for a 25 years repayment mortgage based on a 10% deposit and a 5.5% annual interest. It is only intended as a guide. Make sure you obtain accurate figures from your lender before committing to any mortgage. Your home may be repossessed if you do not keep up repayments on a mortgage.
Datchet, Berkshire - Streetview
DISCLAIMER: Property descriptions and related information displayed on this page are marketing materials provided by Strutt & Parker - Windsor. Placebuzz does not warrant or accept any responsibility for the accuracy or completeness of the property descriptions or related information provided here and they do not constitute property particulars. Please contact Strutt & Parker - Windsor for full details and further information.


