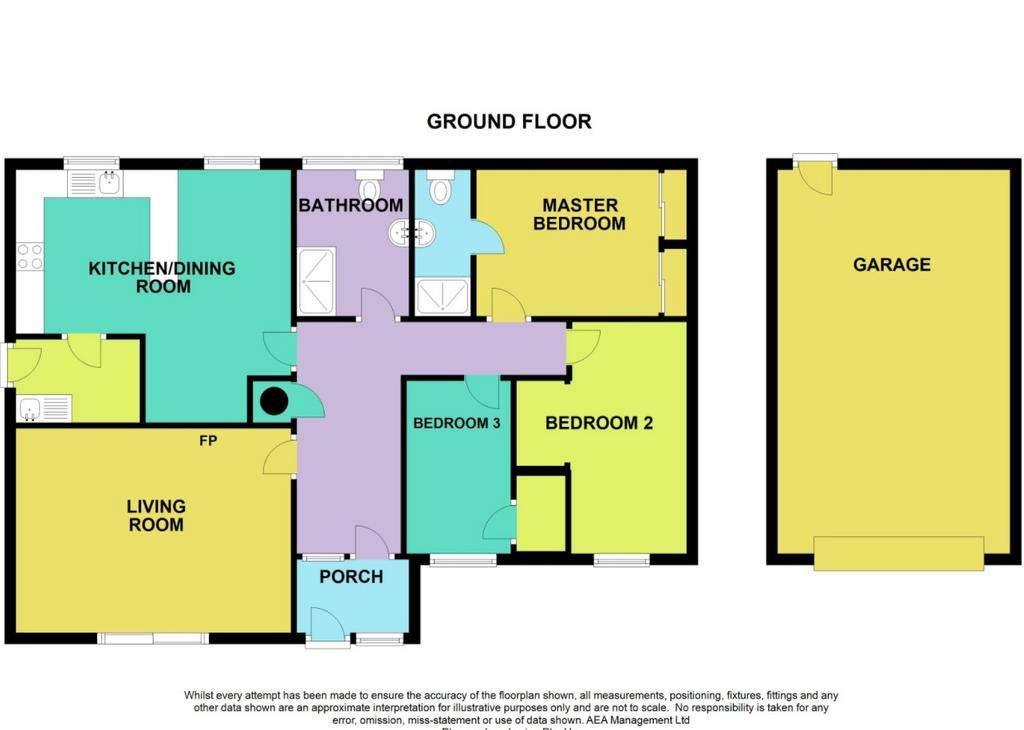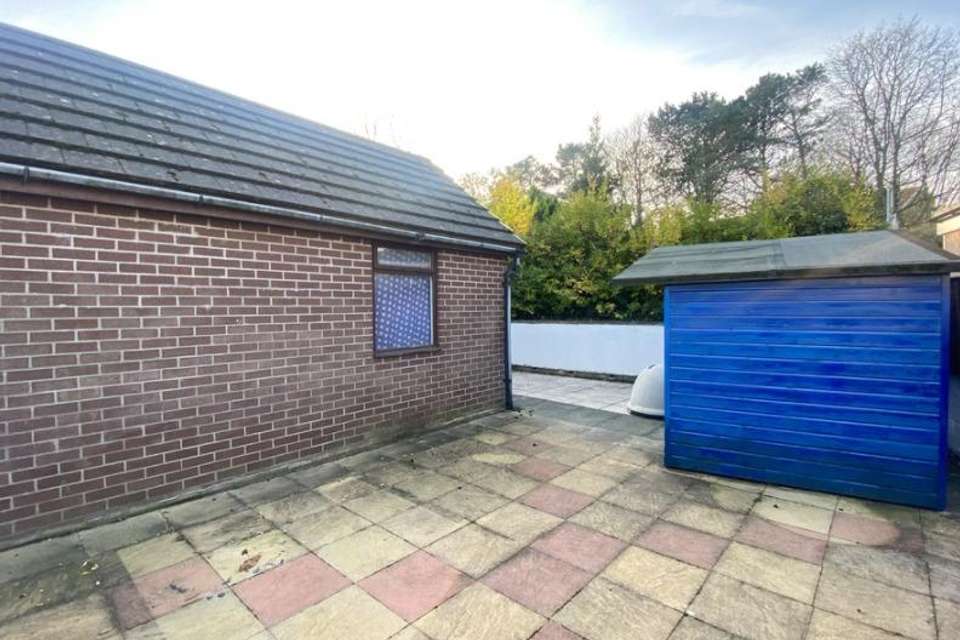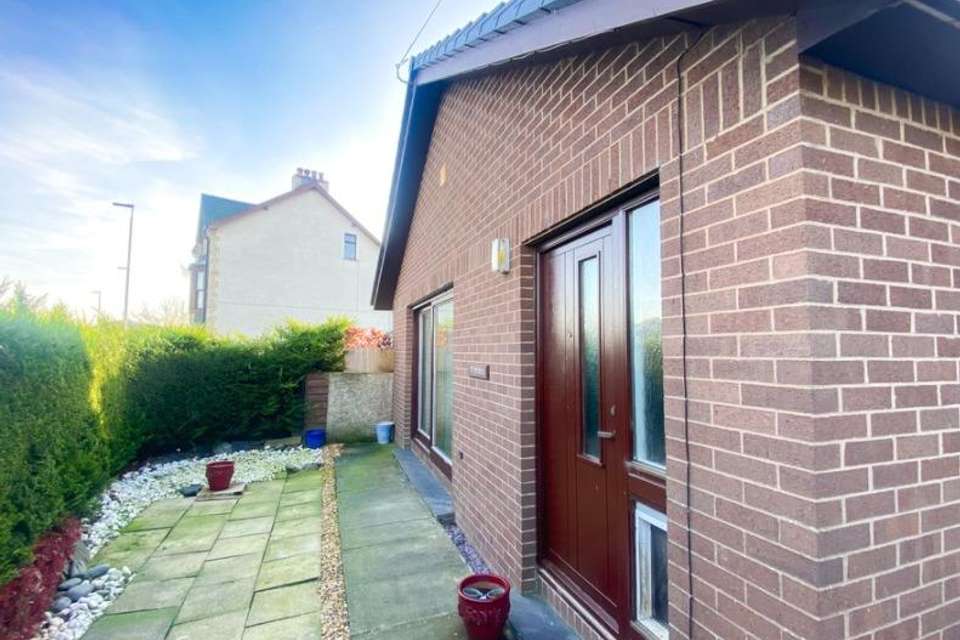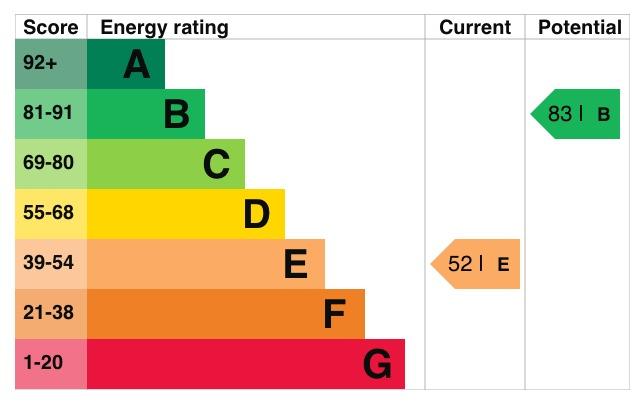3 bedroom detached bungalow for sale
Waunfawr, Aberystwythbungalow
bedrooms

Property photos




+19
Property description
Ty Hyfryd, translated to "Lovely House" lives up to its name. Offering scope on the inside and outside, ample parking, a garage and great potential to extend, Ty Hyfryd is perfect for those seeking a delightful property in a prime location. In the ever popular area of Waunfawr, it is conveniently located opposite CK's store, near local bus routes, school, the University, the National Library, and Hospital. Book your chance to view it today.
TY HYFRYDThe area of Waunfawr is also convenient to local amenities such as general stores, post office and secondary school. Aberystwyth town being convenient to many major employers such as Bronglais Hospital, The National Library of Wales and the University. The town also having a great range of local and National retailers. This wonderful property is ideal for those looking for somewhere convenient, near local amenities, space on in the inside and on the outside. Come take a look for yourself.
PROPERTY COMPRISESUnless expressly stated, all rooms have power points, double glazing and is heated via economy 7 electric heating. All main services are connected. Mains drainage, telephone subject to BT. We are informed the property is of Freehold Tenure. Council Tax E.
PORCHStep inside Ty Hyfryd into a spacious and bright hallway. Space for storing shoes and coats. Door to reception hallway.
RECEPTION HALLWAYLaminate flooring throughout with communicating doors to rooms. Access to loft.
KITCHEN/DINER17' 3" x 17' 3" (5.26m x 5.28m) Light and airy with large windows from the rear and spotlights. Open plan kitchen and dining area offering base, eye level and corner unit that includes Neff double electric oven and a four ring gas hob with extractor over. Worktops over with tiled splashbacks, 1 1/2 bowl stainless steel sink with mixer tap over. Kitchen is separate with tiled flooring, the dining room provides carpeted area.
UTILITY ROOM8' 2" x 4' 8" (2.51m x 1.43m) The utility room can be approached via the main driveway or from the kitchen. The room comprises of space and plumbing for washing machine, space for fridge freezer and tumble dryer. Stainless steel sink and drainer.
LIVING ROOM17' 1" x 13' 1" (5.23m x 3.99m) A perfect room for the whole family. Neutrally decorated and fully carpeted. Not only great in size, but also well lit from the sliding doors leading to the front of the patio. Gas fire with slate hearth great for cosy nights in.
SHOWER ROOM9' 3" x 5' 7" (2.84m x 1.72m) Large walk in shower with Triton Shower unit. Low flush WC and pedestal sink unit. The shower room has enough space and plumbing for a bathtub if required. Opaque glazed window to rear.
MASTER BEDROOM12' 7" x 9' 2" (3.86m x 2.81m) Neutrally decorated and fully carpeted. This double master bedroom offers deep built in wardrobes and its very own ensuite shower room.
ENSUITEShower cubicle, low flush WC, hand wash basin. Opaque glazed window.
BEDROOM TWO13' 11" x 8' 8" (4.26m x 2.66m) Large window overlooking the front of the property. Feature wall and fully carpeted. Built in storage.
BEDROOM THREE10' 5" x 7' 7" (3.20m x 2.32m) Neutrally decorated and fully carpeted double room. Built in storage.
OUTSIDE OF PROPERTYThe plot the property sits on provides the potential for extension. Accessed via the main road over tarmacadam driveway, the property offers ample parking. The rear of the property can be accessed via solid wooden gates with long private patio area which extends to the front of the property with mature hedges around for privacy. Detached garage can be accessed via the rear or the up and over door to the front.
DETACHED GARAGE18' 2" x 11' 1" (5.54m x 3.39m) Front access via a remote controlled up & over door. Power points & lighting. Additional off-road parking space inside and outside the garage.
IMPORTANT INFORMATIONMONEY LAUNDERING REGULATIONS - Intending purchasers will be asked to produce identification documentation at a later stage and we would ask you for your cooperation in order that there will be no delay in agreeing the sale.
VIEWINGSAccompanied. [use Contact Agent Button] or contact [use Contact Agent Button] for more information.
COPYRIGHT© 2023 by Alexanders Estate Agency. All rights reserved. This publication or any portion thereof may not be reproduced or used in any manner whatsoever without the express written permission of the publisher, except for the use of brief quotations in a property review.
TY HYFRYDThe area of Waunfawr is also convenient to local amenities such as general stores, post office and secondary school. Aberystwyth town being convenient to many major employers such as Bronglais Hospital, The National Library of Wales and the University. The town also having a great range of local and National retailers. This wonderful property is ideal for those looking for somewhere convenient, near local amenities, space on in the inside and on the outside. Come take a look for yourself.
PROPERTY COMPRISESUnless expressly stated, all rooms have power points, double glazing and is heated via economy 7 electric heating. All main services are connected. Mains drainage, telephone subject to BT. We are informed the property is of Freehold Tenure. Council Tax E.
PORCHStep inside Ty Hyfryd into a spacious and bright hallway. Space for storing shoes and coats. Door to reception hallway.
RECEPTION HALLWAYLaminate flooring throughout with communicating doors to rooms. Access to loft.
KITCHEN/DINER17' 3" x 17' 3" (5.26m x 5.28m) Light and airy with large windows from the rear and spotlights. Open plan kitchen and dining area offering base, eye level and corner unit that includes Neff double electric oven and a four ring gas hob with extractor over. Worktops over with tiled splashbacks, 1 1/2 bowl stainless steel sink with mixer tap over. Kitchen is separate with tiled flooring, the dining room provides carpeted area.
UTILITY ROOM8' 2" x 4' 8" (2.51m x 1.43m) The utility room can be approached via the main driveway or from the kitchen. The room comprises of space and plumbing for washing machine, space for fridge freezer and tumble dryer. Stainless steel sink and drainer.
LIVING ROOM17' 1" x 13' 1" (5.23m x 3.99m) A perfect room for the whole family. Neutrally decorated and fully carpeted. Not only great in size, but also well lit from the sliding doors leading to the front of the patio. Gas fire with slate hearth great for cosy nights in.
SHOWER ROOM9' 3" x 5' 7" (2.84m x 1.72m) Large walk in shower with Triton Shower unit. Low flush WC and pedestal sink unit. The shower room has enough space and plumbing for a bathtub if required. Opaque glazed window to rear.
MASTER BEDROOM12' 7" x 9' 2" (3.86m x 2.81m) Neutrally decorated and fully carpeted. This double master bedroom offers deep built in wardrobes and its very own ensuite shower room.
ENSUITEShower cubicle, low flush WC, hand wash basin. Opaque glazed window.
BEDROOM TWO13' 11" x 8' 8" (4.26m x 2.66m) Large window overlooking the front of the property. Feature wall and fully carpeted. Built in storage.
BEDROOM THREE10' 5" x 7' 7" (3.20m x 2.32m) Neutrally decorated and fully carpeted double room. Built in storage.
OUTSIDE OF PROPERTYThe plot the property sits on provides the potential for extension. Accessed via the main road over tarmacadam driveway, the property offers ample parking. The rear of the property can be accessed via solid wooden gates with long private patio area which extends to the front of the property with mature hedges around for privacy. Detached garage can be accessed via the rear or the up and over door to the front.
DETACHED GARAGE18' 2" x 11' 1" (5.54m x 3.39m) Front access via a remote controlled up & over door. Power points & lighting. Additional off-road parking space inside and outside the garage.
IMPORTANT INFORMATIONMONEY LAUNDERING REGULATIONS - Intending purchasers will be asked to produce identification documentation at a later stage and we would ask you for your cooperation in order that there will be no delay in agreeing the sale.
VIEWINGSAccompanied. [use Contact Agent Button] or contact [use Contact Agent Button] for more information.
COPYRIGHT© 2023 by Alexanders Estate Agency. All rights reserved. This publication or any portion thereof may not be reproduced or used in any manner whatsoever without the express written permission of the publisher, except for the use of brief quotations in a property review.
Council tax
First listed
Over a month agoEnergy Performance Certificate
Waunfawr, Aberystwyth
Placebuzz mortgage repayment calculator
Monthly repayment
The Est. Mortgage is for a 25 years repayment mortgage based on a 10% deposit and a 5.5% annual interest. It is only intended as a guide. Make sure you obtain accurate figures from your lender before committing to any mortgage. Your home may be repossessed if you do not keep up repayments on a mortgage.
Waunfawr, Aberystwyth - Streetview
DISCLAIMER: Property descriptions and related information displayed on this page are marketing materials provided by Alexanders Estate Agents - Aberystwyth. Placebuzz does not warrant or accept any responsibility for the accuracy or completeness of the property descriptions or related information provided here and they do not constitute property particulars. Please contact Alexanders Estate Agents - Aberystwyth for full details and further information.
























