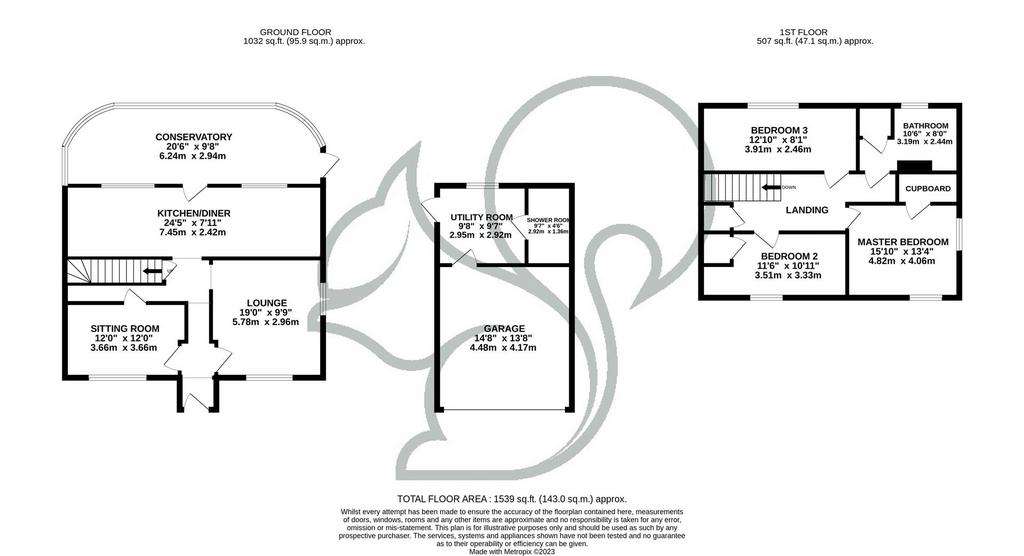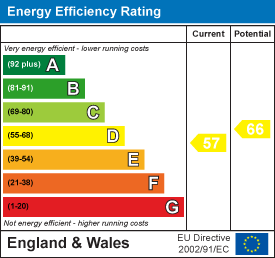3 bedroom house for sale
East Road, West Mersea Colchester CO5house
bedrooms

Property photos




+15
Property description
Guide Price £475,000 - £500,000.
Welcome to this captivating residence nestled on a generous plot. This charming semi-detached property boasts a perfect fusion of timeless Victorian elegance and modern comfort, creating a harmonious blend of classic and contemporary living.
As you approach, the allure of this home is immediately apparent, with an extensive paved driveway leading to a double garage, offering ample parking space for both residents and guests. The exterior exudes charm and sets the stage for the character within.
Step inside, and you'll discover a thoughtfully designed interior that seamlessly marries the past with the present. This spacious residence features three generously sized double bedrooms, providing comfortable and private retreats for the occupants. The two well-appointed bathrooms add a touch of luxury, ensuring convenience and style.
Entertaining is a delight in the two reception rooms, each exuding a warm and inviting atmosphere. Some original features have been lovingly retained, adding a sense of history and character to the home. Imagine gatherings around the fireplace or enjoying the natural light streaming through the carefully preserved windows.
The heart of the home lies in the expansive kitchen breakfast room, measuring an impressive 24' x 9'. This space is a chef's dream, offering a perfect blend of functionality and aesthetics. It is a place where family and friends can gather and create lasting memories.
Convenience is key with a utility room catering to the practical aspects of daily life. The double garage provides not only secure parking but also additional storage space for your convenience.
One of the standout features of this property is the inclusion of a bar and an enclosed swimming pool, providing opportunities for relaxation and recreation within the comfort of your own home.Experience the charm of a bygone era coupled with modern amenities.
For an Internal Inspection Call Oakheart Mersea Island.
Entrance Hallway - 2.51m x 1.45m (8'3" x 4'9") -
Living Room - 5.72m x 3.56m (18'9" x 11'8") -
Inner Hall - 3.48m max x 1.85m max (11'5" max x 6'1" max) -
Sitting Room - 3.58m x 3.58m (11'9" x 11'9") -
Kitchen Breakfast Room, - 7.42m x 2.51m max (24'4" x 8'3" max) -
Conservatory - 6.15m x 2.87m max (20'2" x 9'5" max) -
Utility Room - 2.82m x 2.82m (9'3" x 9'3") -
Ground Floor Shower Room - 2.82m x 1.32m (9'3" x 4'4") -
Landing - 2.59m x 2.16m (8'6" x 7'1") -
Principal Bedroom - 4.78m x 4.06m (15'8" x 13'4") -
Walk In Cupboard - 2.24m x 0.84m (7'4" x 2'9") -
Second Bedroom - 3.86m x 2.46m (12'8" x 8'1") -
Third Bedroom - 3.48m x 3.28m (11'5" x 10'9") -
Enclose/Indoor Swimming Pool -
Rear Garden - 52.12m x 17.68m approx (171' x 58' approx) -
Double Garage - 4.45m x 4.14m (14'7" x 13'7") -
Front Driveway -
Agents Note - This property is being sold by and is owned by a Director of Oakheart Mersea Island limited.
Welcome to this captivating residence nestled on a generous plot. This charming semi-detached property boasts a perfect fusion of timeless Victorian elegance and modern comfort, creating a harmonious blend of classic and contemporary living.
As you approach, the allure of this home is immediately apparent, with an extensive paved driveway leading to a double garage, offering ample parking space for both residents and guests. The exterior exudes charm and sets the stage for the character within.
Step inside, and you'll discover a thoughtfully designed interior that seamlessly marries the past with the present. This spacious residence features three generously sized double bedrooms, providing comfortable and private retreats for the occupants. The two well-appointed bathrooms add a touch of luxury, ensuring convenience and style.
Entertaining is a delight in the two reception rooms, each exuding a warm and inviting atmosphere. Some original features have been lovingly retained, adding a sense of history and character to the home. Imagine gatherings around the fireplace or enjoying the natural light streaming through the carefully preserved windows.
The heart of the home lies in the expansive kitchen breakfast room, measuring an impressive 24' x 9'. This space is a chef's dream, offering a perfect blend of functionality and aesthetics. It is a place where family and friends can gather and create lasting memories.
Convenience is key with a utility room catering to the practical aspects of daily life. The double garage provides not only secure parking but also additional storage space for your convenience.
One of the standout features of this property is the inclusion of a bar and an enclosed swimming pool, providing opportunities for relaxation and recreation within the comfort of your own home.Experience the charm of a bygone era coupled with modern amenities.
For an Internal Inspection Call Oakheart Mersea Island.
Entrance Hallway - 2.51m x 1.45m (8'3" x 4'9") -
Living Room - 5.72m x 3.56m (18'9" x 11'8") -
Inner Hall - 3.48m max x 1.85m max (11'5" max x 6'1" max) -
Sitting Room - 3.58m x 3.58m (11'9" x 11'9") -
Kitchen Breakfast Room, - 7.42m x 2.51m max (24'4" x 8'3" max) -
Conservatory - 6.15m x 2.87m max (20'2" x 9'5" max) -
Utility Room - 2.82m x 2.82m (9'3" x 9'3") -
Ground Floor Shower Room - 2.82m x 1.32m (9'3" x 4'4") -
Landing - 2.59m x 2.16m (8'6" x 7'1") -
Principal Bedroom - 4.78m x 4.06m (15'8" x 13'4") -
Walk In Cupboard - 2.24m x 0.84m (7'4" x 2'9") -
Second Bedroom - 3.86m x 2.46m (12'8" x 8'1") -
Third Bedroom - 3.48m x 3.28m (11'5" x 10'9") -
Enclose/Indoor Swimming Pool -
Rear Garden - 52.12m x 17.68m approx (171' x 58' approx) -
Double Garage - 4.45m x 4.14m (14'7" x 13'7") -
Front Driveway -
Agents Note - This property is being sold by and is owned by a Director of Oakheart Mersea Island limited.
Interested in this property?
Council tax
First listed
Over a month agoEnergy Performance Certificate
East Road, West Mersea Colchester CO5
Marketed by
Oakheart Property - Mersea 34A Barfield Road West Mersea, Colchester CO5 8QTPlacebuzz mortgage repayment calculator
Monthly repayment
The Est. Mortgage is for a 25 years repayment mortgage based on a 10% deposit and a 5.5% annual interest. It is only intended as a guide. Make sure you obtain accurate figures from your lender before committing to any mortgage. Your home may be repossessed if you do not keep up repayments on a mortgage.
East Road, West Mersea Colchester CO5 - Streetview
DISCLAIMER: Property descriptions and related information displayed on this page are marketing materials provided by Oakheart Property - Mersea. Placebuzz does not warrant or accept any responsibility for the accuracy or completeness of the property descriptions or related information provided here and they do not constitute property particulars. Please contact Oakheart Property - Mersea for full details and further information.




















