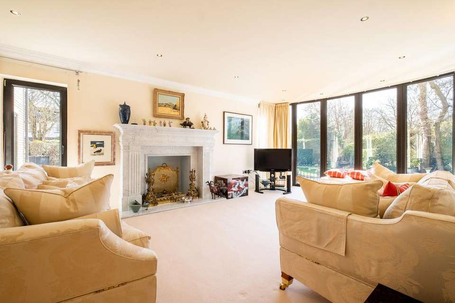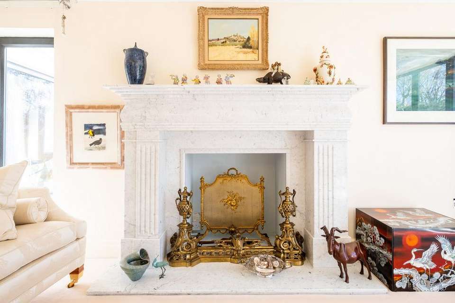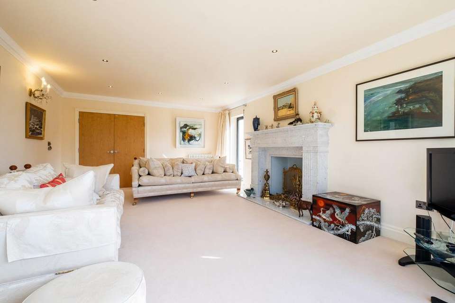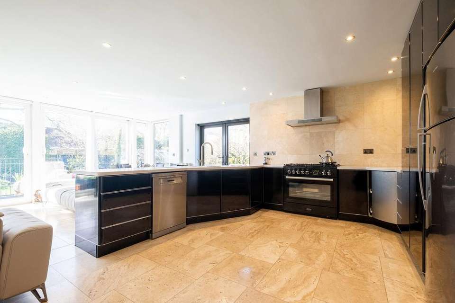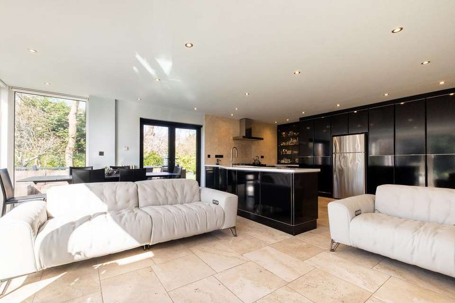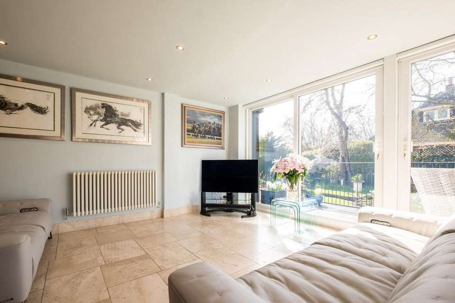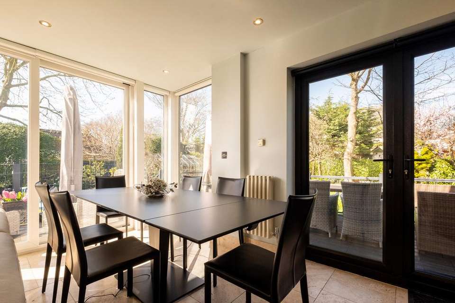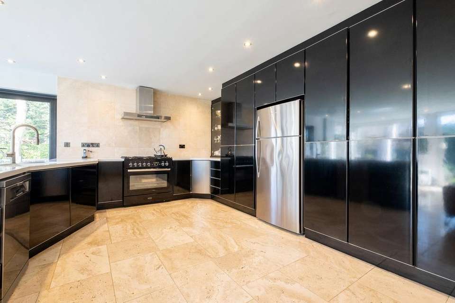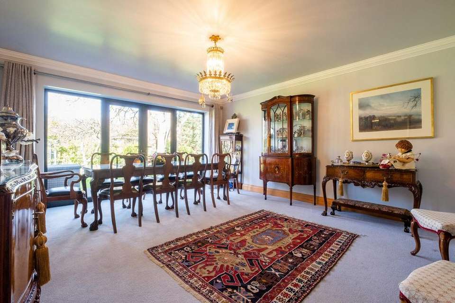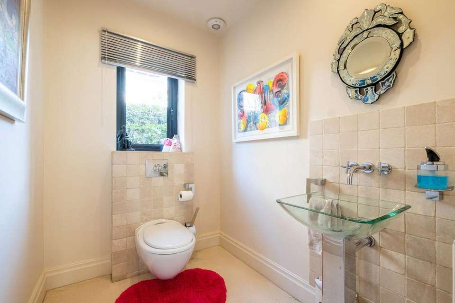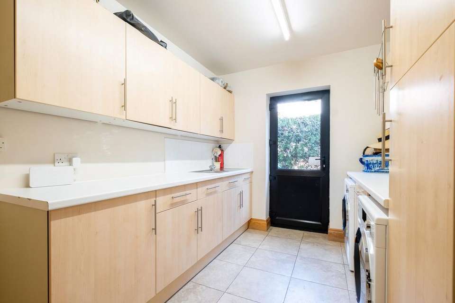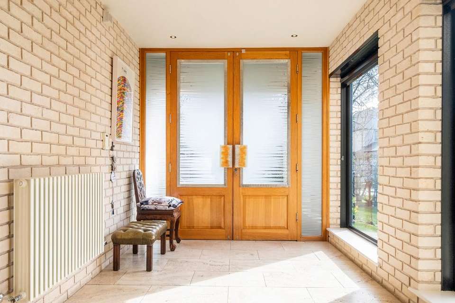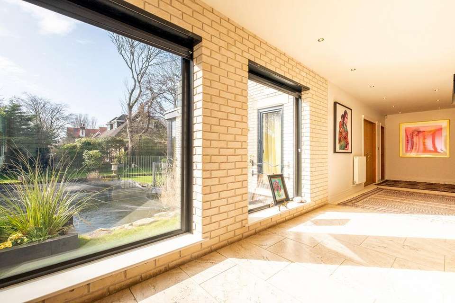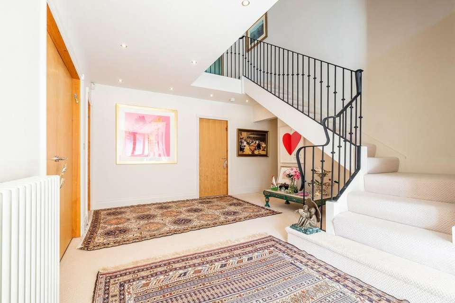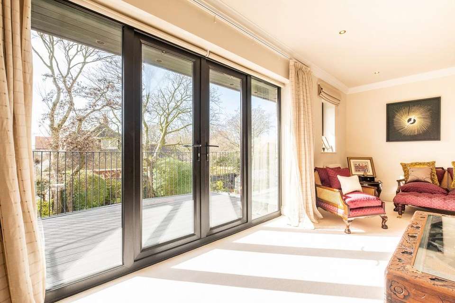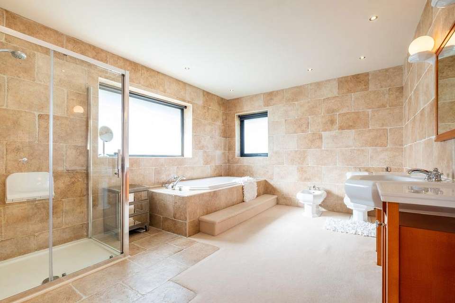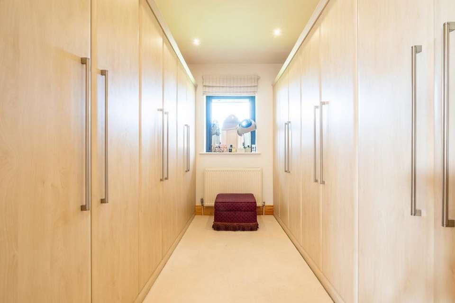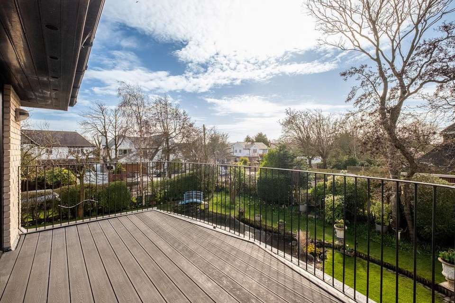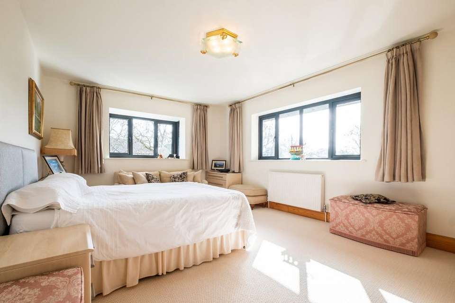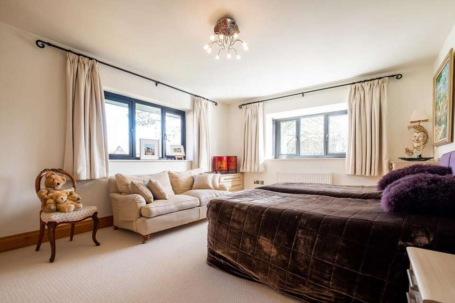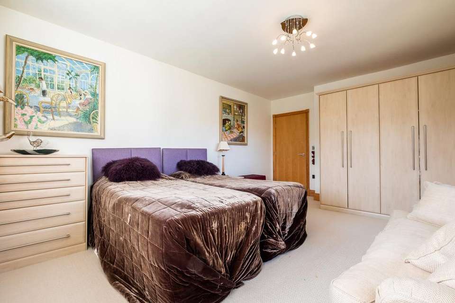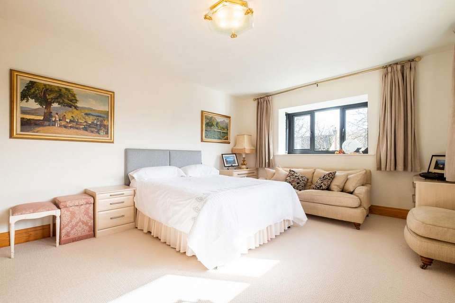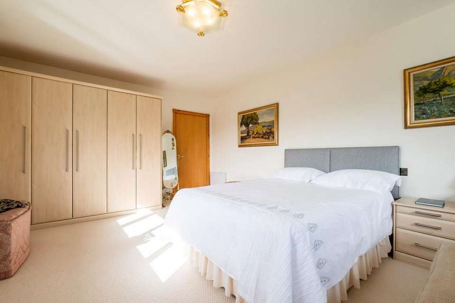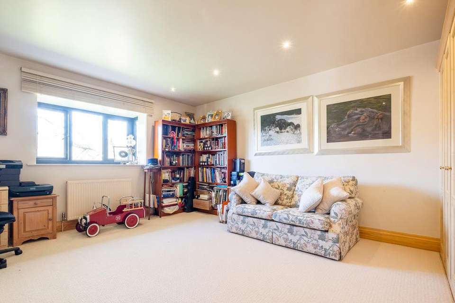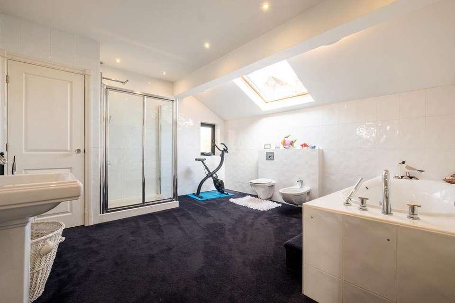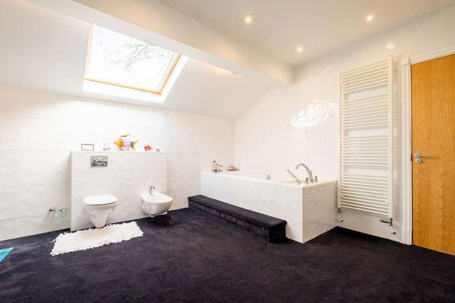4 bedroom detached house for sale
Thornton-cleveleys, FY5detached house
bedrooms
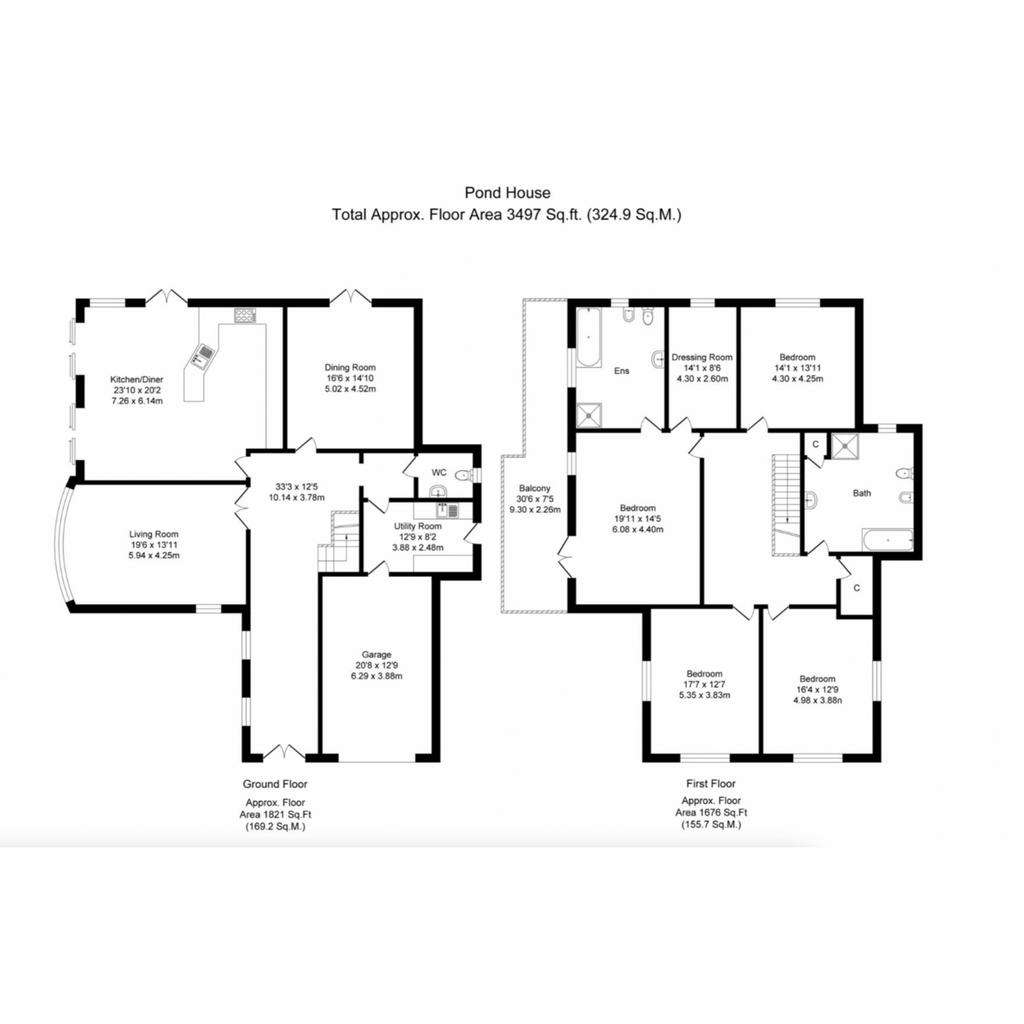
Property photos

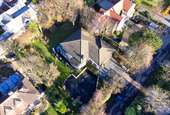
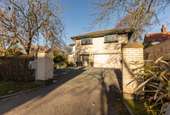
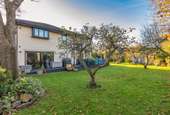
+31
Property description
The Old Pond House is a well designed family residence situated on Linden Close, Thornton Cleveleys. With four large bedrooms, great sized flexible living spaces, and immaculate landscaped gardens, it is the perfect sized and layout for any family. This home is incredibly unique, with bespoke architectural design features throughout that frequently pay homage to the private pond, through design elements incorporating waves, a sentimental touch created by the owners. The entire home has been impeccably designed by the current owner to suit family living and entertaining taking full advantage of the indoors and outdoors.
The location of the property is enviable, nestled on the sought after Linden Close, a private road surrounded by tranquil woodland, creating a peaceful and private setting for this wonderful property. The home is located a short distance to Cleveleys town centre that offers a range of local shops, cafes, bars and restaurants, as well as a fantastic selection of local schools, including the prestigious Rossall School. Cleveleys and Rossall beaches are nearby offering miles of beautiful coastal walks. Transport links are available in abundance with frequent bus routes, trains stations and a tramline nearby, and a new ring road makes access very easy - just 20 minutes' drive from the motorway!
The property briefly consists of;
Ground floor - Entrance hallway, living room, kitchen family dining room, formal dining room, WC, utility room, integral garage
First floor - Master bedroom with ensuite and dressing room, three further bedrooms, bathroom
Externally - private driveway with parking for multiple vehicles, landscaped gardens with feature pondEntrance HallwayThe entrance to the property really sets the scene for this well designed home. A set of Daedalion glass double doors lead you into the entrance hall, that features stunning marble tiled flooring and two large uPVC double glazed picture windows with beautiful pond views, and a unique feature wall with hand made exposed brick. Finished with LED spotlighting, two Radiator company radiators and a carpeted sweeping staircase with a hand crafted Wrought Iron bannister with waved detailing, leading to a gallery landing.Kitchen Family Dining RoomImpressive open plan kitchen family dining room with Travertine marble tile flooring and walls throughout, stunning bespoke designed Carl Josef kitchen and beautiful views of the landscaped garden.
The kitchen is a bespoke design, with ice white Corian worktops, handless push to open black wall and base units with wide angle hinges. There is a vast amount of storage throughout with extra deep 27in cupboards, a magic swivel corner cupboard, wine storage, and pull out larder storage. The kitchen is a unique shape with a central breakfast bar/island with a range of bar stool seating, additional storage and an incorporating Corian work surface double sink with mixer tap, macerator and incorporating work-surface drainer. Plumbing for dishwasher and space within the units for fridge/freezer.
The rest of the room connects perfectly, creating a fantastic entertaining space. Leaving ample room for a dining table and lounge furniture. With 'The Radiator Company' aluminium radiators, LED spotlights, plenty of power sockets throughout and a wall mounted video-com system connected to the front gates. A set of double glazed sliding doors lead to the decking that wraps around the property with stunning views of the garden beyond. A further range of picture windows, and a uPVC door to the side, all featuring fitted night and day blinds throughout.Dining RoomFormal dining room with a set of uPVC double glazed French doors and picture windows leading to the composite terrace with peaceful garden views. Carpeted flooring, radiators, and a central lighting, with hidden electrics for additional lighting.Living RoomSpacious and elegant living room with high quality carpeted flooring with an eight pane uPVC double glazed picture bow window soaking up those stunning garden views. Central to the room is an impressive feature Carrara marble fireplace hand made by Roger Pearson. Finished with LED spotlights, double wooden doors to the entrance hall, and two radiators by The Radiator Company.WCGround floor cloak room comprising of an Italian glass wash hand basin with mixer tap and marble tiled back splash, mounted WC with marble tiling. uPVC double glazed window to the side with a feature wave detail. LED spotlights, radiator and carpeted flooring.Utility RoomGreat sized utility room with a range of fitted wall and base units and work surface. Plumbing and space for washing machine and tumble dryer. Sink with drainer and mixer tap, radiator. uPVC door to the side with feature waved glass and a further door to the garage.GarageIntegral double garage with electric overhead folding door to the front with car access from the driveway. Power, lighting and plumbing for water. Also housing the boiler and water cylinder. Further door to the utility room and a side door to the driveway.First Floor LandingSpacious gallery landing with access to four exceptionally large double bedrooms and huge family bathroom. The first floor layout could easily be adapted and reconfigured to add a further bedroom and/or additional ensuite bathrooms. Access to the large part boarded loft via hatch with slingsby type ladder. Carpeted flooring and a walk-in storage and ironing room.Master BedroomExceptionally large master bedroom suite with carpeted flooring, two radiators, LED spotlights, and doors to ensuite and dressing room. A set of uPVC double glazed French doors lead to the large balcony where you can enjoy exquisite views of the landscaped gardens and pond. The balcony features a bespoke one piece railing, composite flooring, and lighting.EnsuiteSpacious and luxurious, this immaculate Villeroy and Boch Opera four piece ensuite bathroom comprises of; a step in corner shower enclosure with a Pharo shower, WC, wash hand basin, and a tiled bathtub with Axor mixer tap and shower attachment. Finished with large format tiles on the flooring and walls, LED spotlighting, Radiator Company radiator, ladder style radiator, and two uPVC double glazed windows to the side and rear, that are of a unique design manufactured by Dadaleon.Dressing RoomLarge dressing room with a range of wardrobes proving ample storage with rails, drawers and shelving. This large room could easily be converted into a bedroom or office if desired. With carpeted flooring, and a uPVC double glazed window to the rear.Bedroom TwoDouble bedroom with carpeted flooring, two uPVC double glazed windows to the front and side, a range of fitted wardrobes with matching dressers, radiator and feature light.Bedroom ThreeDouble bedroom with carpeted flooring, radiator, fitted wardrobes with matching dressers, and two uPVC double glazed windows to the front and side. With reconfiguration, this room is capable of having an ensuite.Bedroom FourCarpeted double bedroom with a uPVC double glazed window to the rear, a range of fitted wardrobes, a radiator and LED spotlights.BathroomHuge family bathroom boasting a four piece Villeroy and Boch family bathroom comprising of; a step in tiled spa bath, separate Matki shower enclosure, mounted WC and bidet, and a pedestal wash hand basin. Finished with tiled walls, carpeted flooring, a large storage cupboard and a uPVC window and Velux. The room is large enough that could also be utilised as a home gym or dressing room.ExternallyThe property sits on a substantial and impressive plot with stunning landscaped gardens. Featuring a natural private pond with a range of Koi, waterlilies and a blade water feature. A wooden arch bridge leads you round the pond to the landscaped gardens, that mainly consists of a laid to lawn with a beautiful selection of flowers, plants and trees. The garden also has a greenhouse, security lighting, hot and cold plumbing, a range of electric plug sockets and a wall mounted heater.
The garden has been designed to perfection, taking advantage of the sun throughout the day, with various seating areas and a huge wrap around terrace to the side and rear of the property, with access into the home through doors to the kitchen and dining room. The garden is incredibly private and peaceful and creates a wonderful setting for lounging in the sun and family entertaining.
The front of the home benefits from a large gravel driveway providing off road parking, access via electric, precision cut heavy iron gates, with an intricate wave design to reflect the water features throughout the garden. The home is equipped with CCTV and is very private and secure, located on a sought after private road. The home is made from handmade brick, and is loathe upkeep of the house is low maintenance.Additional InformationTenure - Freehold
Council Tax - Band H
The location of the property is enviable, nestled on the sought after Linden Close, a private road surrounded by tranquil woodland, creating a peaceful and private setting for this wonderful property. The home is located a short distance to Cleveleys town centre that offers a range of local shops, cafes, bars and restaurants, as well as a fantastic selection of local schools, including the prestigious Rossall School. Cleveleys and Rossall beaches are nearby offering miles of beautiful coastal walks. Transport links are available in abundance with frequent bus routes, trains stations and a tramline nearby, and a new ring road makes access very easy - just 20 minutes' drive from the motorway!
The property briefly consists of;
Ground floor - Entrance hallway, living room, kitchen family dining room, formal dining room, WC, utility room, integral garage
First floor - Master bedroom with ensuite and dressing room, three further bedrooms, bathroom
Externally - private driveway with parking for multiple vehicles, landscaped gardens with feature pondEntrance HallwayThe entrance to the property really sets the scene for this well designed home. A set of Daedalion glass double doors lead you into the entrance hall, that features stunning marble tiled flooring and two large uPVC double glazed picture windows with beautiful pond views, and a unique feature wall with hand made exposed brick. Finished with LED spotlighting, two Radiator company radiators and a carpeted sweeping staircase with a hand crafted Wrought Iron bannister with waved detailing, leading to a gallery landing.Kitchen Family Dining RoomImpressive open plan kitchen family dining room with Travertine marble tile flooring and walls throughout, stunning bespoke designed Carl Josef kitchen and beautiful views of the landscaped garden.
The kitchen is a bespoke design, with ice white Corian worktops, handless push to open black wall and base units with wide angle hinges. There is a vast amount of storage throughout with extra deep 27in cupboards, a magic swivel corner cupboard, wine storage, and pull out larder storage. The kitchen is a unique shape with a central breakfast bar/island with a range of bar stool seating, additional storage and an incorporating Corian work surface double sink with mixer tap, macerator and incorporating work-surface drainer. Plumbing for dishwasher and space within the units for fridge/freezer.
The rest of the room connects perfectly, creating a fantastic entertaining space. Leaving ample room for a dining table and lounge furniture. With 'The Radiator Company' aluminium radiators, LED spotlights, plenty of power sockets throughout and a wall mounted video-com system connected to the front gates. A set of double glazed sliding doors lead to the decking that wraps around the property with stunning views of the garden beyond. A further range of picture windows, and a uPVC door to the side, all featuring fitted night and day blinds throughout.Dining RoomFormal dining room with a set of uPVC double glazed French doors and picture windows leading to the composite terrace with peaceful garden views. Carpeted flooring, radiators, and a central lighting, with hidden electrics for additional lighting.Living RoomSpacious and elegant living room with high quality carpeted flooring with an eight pane uPVC double glazed picture bow window soaking up those stunning garden views. Central to the room is an impressive feature Carrara marble fireplace hand made by Roger Pearson. Finished with LED spotlights, double wooden doors to the entrance hall, and two radiators by The Radiator Company.WCGround floor cloak room comprising of an Italian glass wash hand basin with mixer tap and marble tiled back splash, mounted WC with marble tiling. uPVC double glazed window to the side with a feature wave detail. LED spotlights, radiator and carpeted flooring.Utility RoomGreat sized utility room with a range of fitted wall and base units and work surface. Plumbing and space for washing machine and tumble dryer. Sink with drainer and mixer tap, radiator. uPVC door to the side with feature waved glass and a further door to the garage.GarageIntegral double garage with electric overhead folding door to the front with car access from the driveway. Power, lighting and plumbing for water. Also housing the boiler and water cylinder. Further door to the utility room and a side door to the driveway.First Floor LandingSpacious gallery landing with access to four exceptionally large double bedrooms and huge family bathroom. The first floor layout could easily be adapted and reconfigured to add a further bedroom and/or additional ensuite bathrooms. Access to the large part boarded loft via hatch with slingsby type ladder. Carpeted flooring and a walk-in storage and ironing room.Master BedroomExceptionally large master bedroom suite with carpeted flooring, two radiators, LED spotlights, and doors to ensuite and dressing room. A set of uPVC double glazed French doors lead to the large balcony where you can enjoy exquisite views of the landscaped gardens and pond. The balcony features a bespoke one piece railing, composite flooring, and lighting.EnsuiteSpacious and luxurious, this immaculate Villeroy and Boch Opera four piece ensuite bathroom comprises of; a step in corner shower enclosure with a Pharo shower, WC, wash hand basin, and a tiled bathtub with Axor mixer tap and shower attachment. Finished with large format tiles on the flooring and walls, LED spotlighting, Radiator Company radiator, ladder style radiator, and two uPVC double glazed windows to the side and rear, that are of a unique design manufactured by Dadaleon.Dressing RoomLarge dressing room with a range of wardrobes proving ample storage with rails, drawers and shelving. This large room could easily be converted into a bedroom or office if desired. With carpeted flooring, and a uPVC double glazed window to the rear.Bedroom TwoDouble bedroom with carpeted flooring, two uPVC double glazed windows to the front and side, a range of fitted wardrobes with matching dressers, radiator and feature light.Bedroom ThreeDouble bedroom with carpeted flooring, radiator, fitted wardrobes with matching dressers, and two uPVC double glazed windows to the front and side. With reconfiguration, this room is capable of having an ensuite.Bedroom FourCarpeted double bedroom with a uPVC double glazed window to the rear, a range of fitted wardrobes, a radiator and LED spotlights.BathroomHuge family bathroom boasting a four piece Villeroy and Boch family bathroom comprising of; a step in tiled spa bath, separate Matki shower enclosure, mounted WC and bidet, and a pedestal wash hand basin. Finished with tiled walls, carpeted flooring, a large storage cupboard and a uPVC window and Velux. The room is large enough that could also be utilised as a home gym or dressing room.ExternallyThe property sits on a substantial and impressive plot with stunning landscaped gardens. Featuring a natural private pond with a range of Koi, waterlilies and a blade water feature. A wooden arch bridge leads you round the pond to the landscaped gardens, that mainly consists of a laid to lawn with a beautiful selection of flowers, plants and trees. The garden also has a greenhouse, security lighting, hot and cold plumbing, a range of electric plug sockets and a wall mounted heater.
The garden has been designed to perfection, taking advantage of the sun throughout the day, with various seating areas and a huge wrap around terrace to the side and rear of the property, with access into the home through doors to the kitchen and dining room. The garden is incredibly private and peaceful and creates a wonderful setting for lounging in the sun and family entertaining.
The front of the home benefits from a large gravel driveway providing off road parking, access via electric, precision cut heavy iron gates, with an intricate wave design to reflect the water features throughout the garden. The home is equipped with CCTV and is very private and secure, located on a sought after private road. The home is made from handmade brick, and is loathe upkeep of the house is low maintenance.Additional InformationTenure - Freehold
Council Tax - Band H
Interested in this property?
Council tax
First listed
Over a month agoThornton-cleveleys, FY5
Marketed by
Lytham Estate Agents - Lytham 2A Clifton Square Lytham FY8 5JPPlacebuzz mortgage repayment calculator
Monthly repayment
The Est. Mortgage is for a 25 years repayment mortgage based on a 10% deposit and a 5.5% annual interest. It is only intended as a guide. Make sure you obtain accurate figures from your lender before committing to any mortgage. Your home may be repossessed if you do not keep up repayments on a mortgage.
Thornton-cleveleys, FY5 - Streetview
DISCLAIMER: Property descriptions and related information displayed on this page are marketing materials provided by Lytham Estate Agents - Lytham. Placebuzz does not warrant or accept any responsibility for the accuracy or completeness of the property descriptions or related information provided here and they do not constitute property particulars. Please contact Lytham Estate Agents - Lytham for full details and further information.





