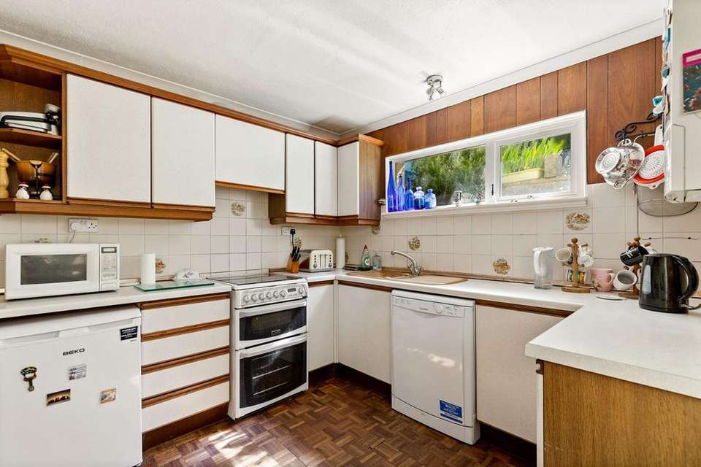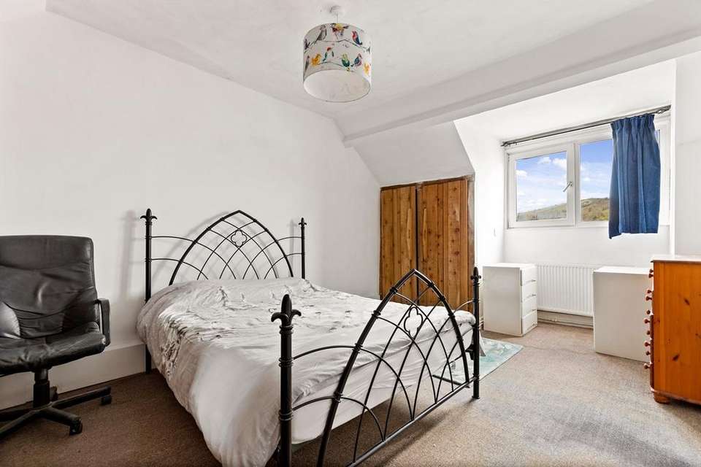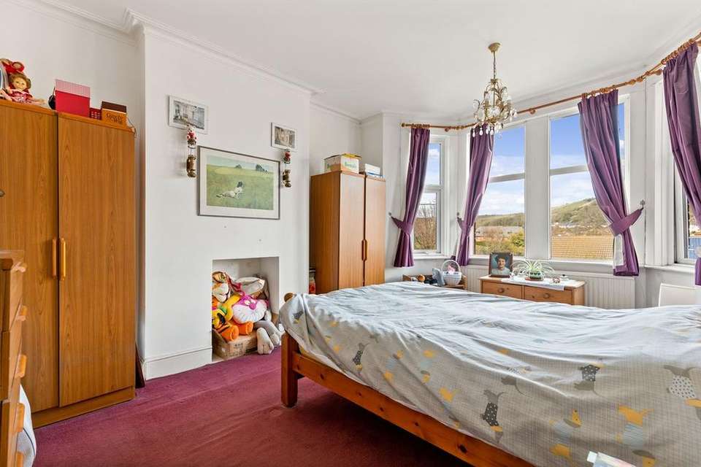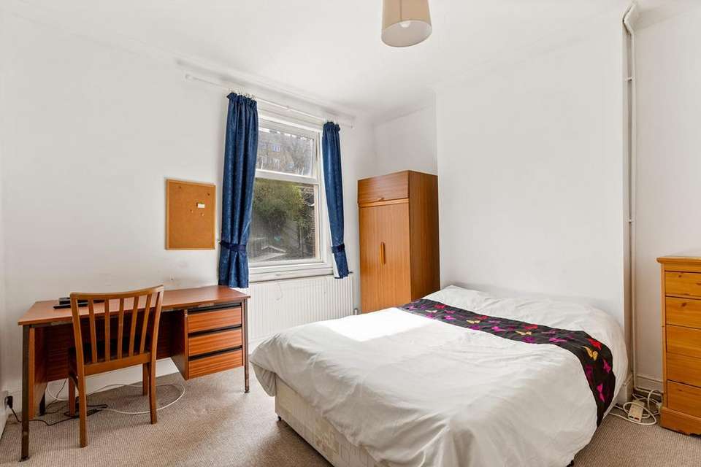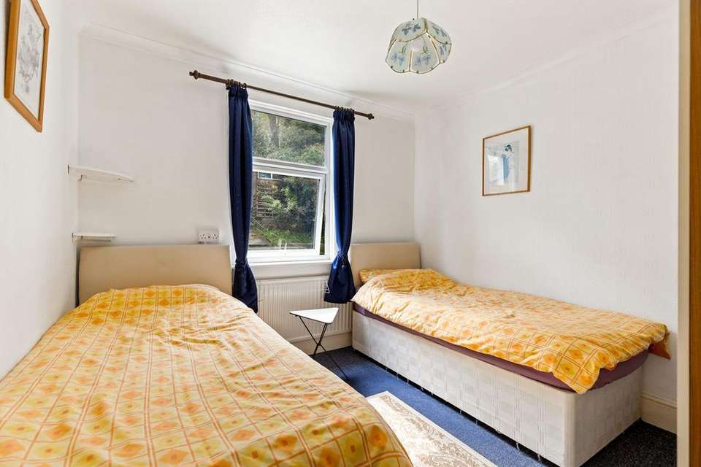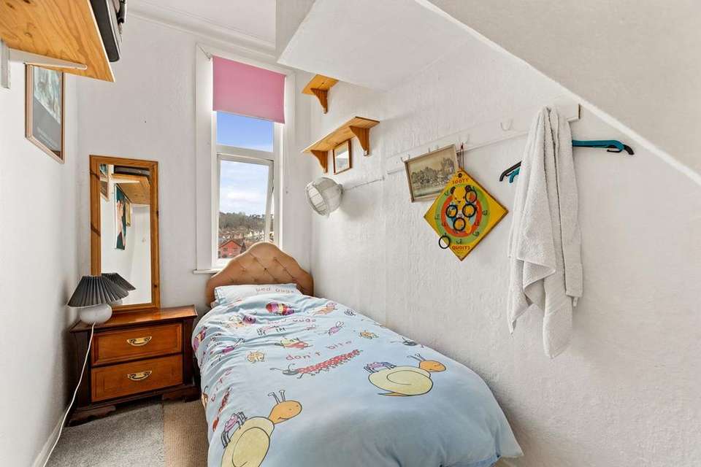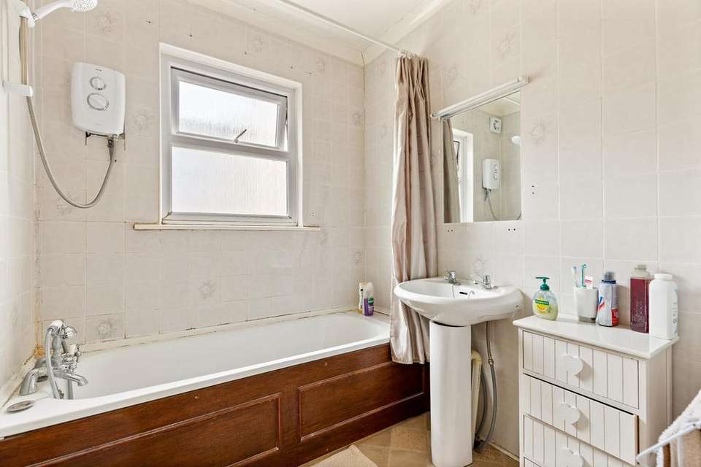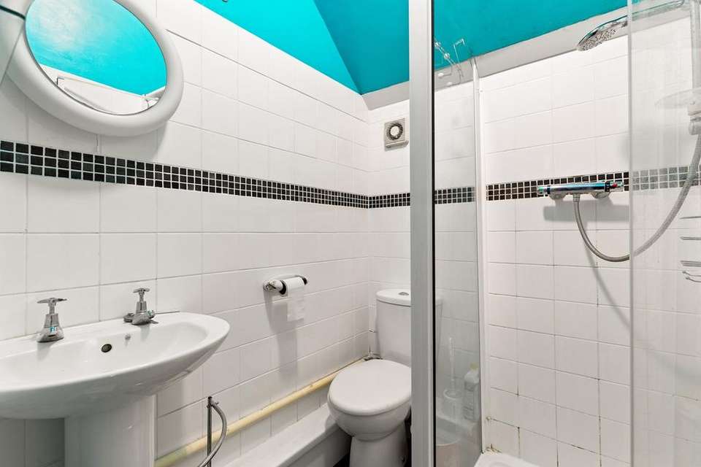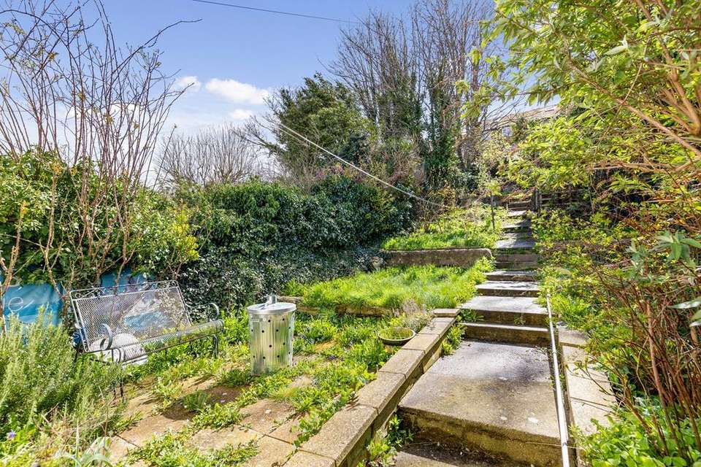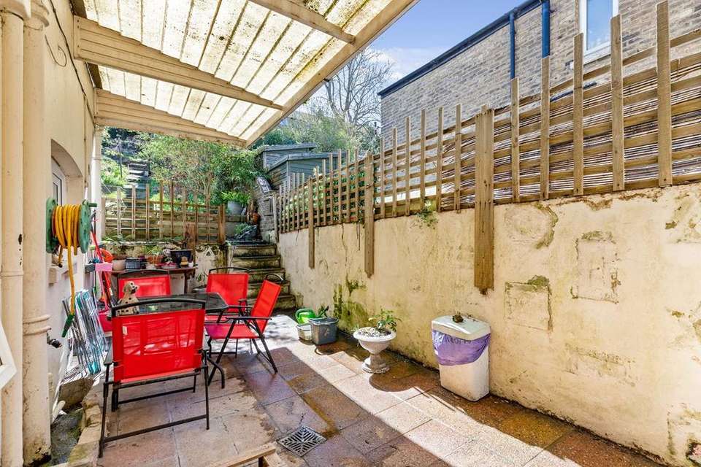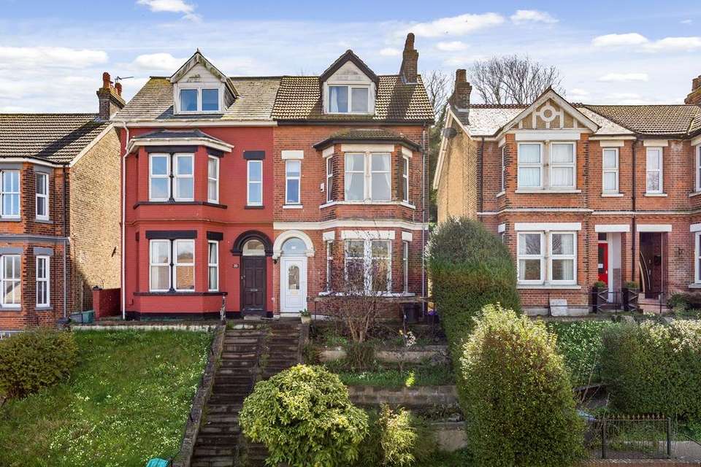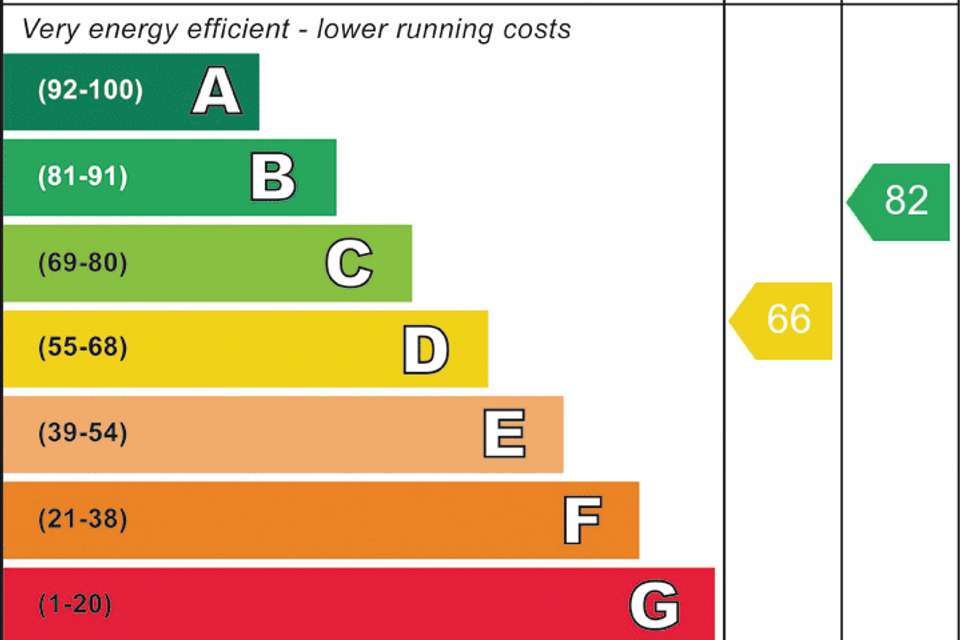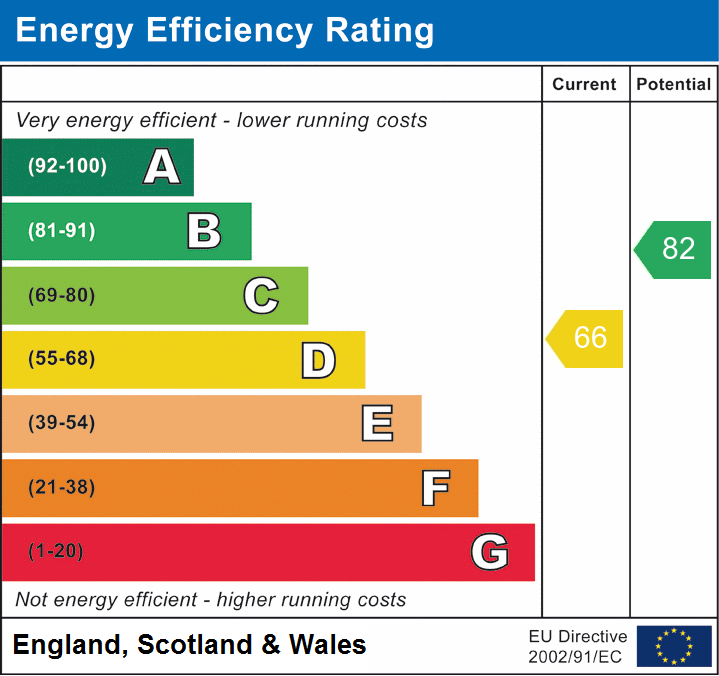5 bedroom semi-detached house for sale
Dover, CT17semi-detached house
bedrooms
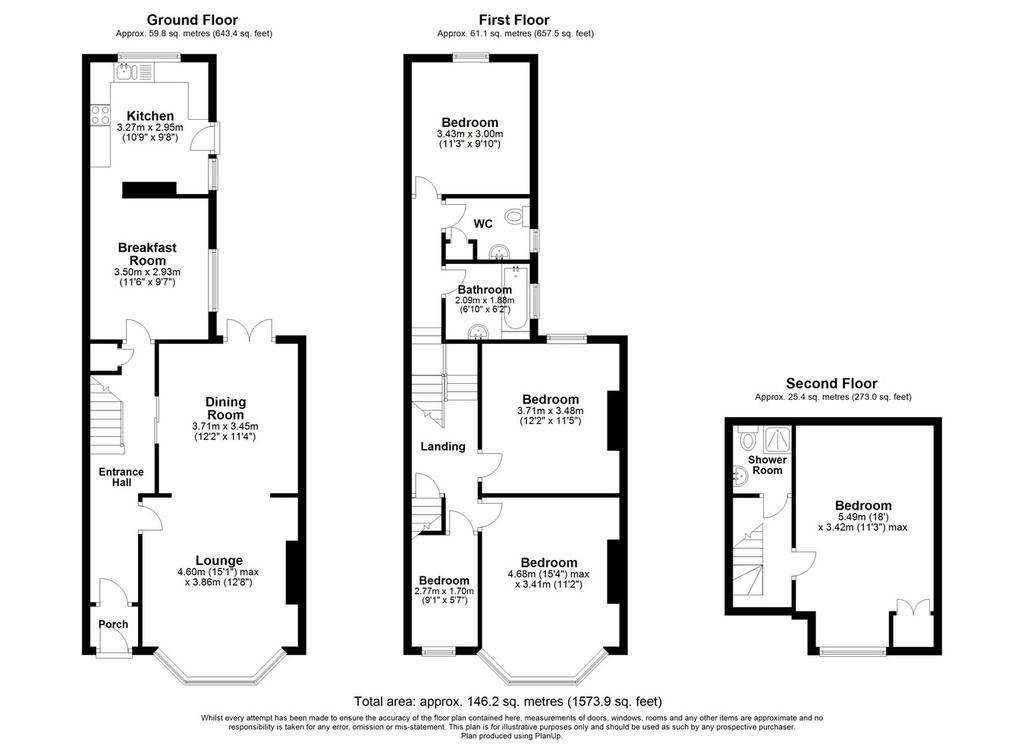
Property photos

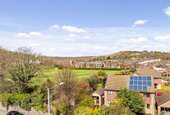
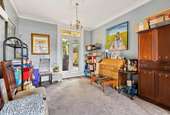
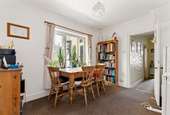
+13
Property description
Draft Details... Large five bedroom semi detached family home Solar panels (owned outright) Two bathrooms Walking distance to schools, shops and the Dover Priory train station Log burner Burnap + Abel are delighted to offer onto the market this fabulous five bed semi detached family home located in the conveniently placed Folkestone Road, Dover. The property would be an ideal family home and the accommodation boasts a large lounge/dining room with a log burner, breakfast room, kitchen, five bedrooms and two bathrooms. Additional benefits include a spacious garden, solar panels, double glazing and gas central heating (boiler serviced April 2023). The immediate area has local shops nearby as well as public houses and is in very close proximity to the Dover's high speed rail link into St Pancras, London. Dover has seen some excellent investment in recent years with its high street and St James shopping complex. For your chance to view call sole agent Burnap + Abel on[use Contact Agent Button].
Ground Floor
Porch
Entrance Hall
Carpeted floor, radiator, under stair storage cupboard, carpeted stairs to the first floor and door leading to;
Lounge
15' 1" x 12' 8" (4.60m x 3.86m) A large open plan lounge/dining room. The lounge has carpeted floor, log burner, double glazed bay fronted windows and a radiator.
Dining Room
12' 2" x 11' 4" (3.71m x 3.45m) The dining area has space for table and chairs, carpeted floor and double glazed doors to the garden.
Breakfast Room
11' 6" x 9' 7" (3.51m x 2.92m) Carpeted floor, cupboard space, radiator and a double glazed window. Space for fridge and freezer.
Kitchen
10' 9" x 9' 8" (3.28m x 2.95m) A mix of wall and base units, space for fridge, dishwasher, washing machine, cooker, wall mounted boiler (serviced April 2023), double glazed windows, radiator and door to the garden.
First Floor
First Floor Landing
Carpeted stairs, carpeted landing and doors leading to;
Bedroom Two
15' 4" x 11' 2" (4.67m x 3.40m) Large double bedroom with carpeted floor, radiator and double glazed bay fronted windows.
Bedroom Three
12' 2" x 11' 5" (3.71m x 3.48m) Double bedroom with carpeted floor, radiator and double glazed window.
Bedroom Four
11' 3" x 9' 10" (3.43m x 3.00m) Double bedroom with carpeted floor radiator and double glazed window overlooking the garden.
Bedroom Five
9' 1" x 5' 7" (2.77m x 1.70m) Single bedroom with carpeted floor and double glazed window.
Bathroom
6' 10" x 6' 2" (2.08m x 1.88m) Bath with electric shower, wash hand basin, radiator and double glazed window.
Separate W.C.
Low level W.C., wash hand basin, cupboard, radiator and frosted double glazed window.
Second Floor
Bedroom One
18' 0" x 11' 3" (5.49m x 3.43m) Large double bedroom with carpeted floor, built in cupboards, two radiators and a double glazed window.
Shower Room
Shower, low level W.C. and wash hand basin.
Outside
Garden
A spacious rear garden with patio seating and lawn areas. Shed and side access.
Solar Panels
The property is being sold with Solar panels (owned outright).
Area Information
The property sits in a convenient location with plenty of local amenities close by as well as local primary and secondary schools. Dover Priory train station is within walking distance and provides a high-speed service into London and of course the port of Dover is on your doorstep and the access to the continent that comes with it. The vibrant town of Folkestone is also easily accessed from here and that itself provides an array of secondary schools, cafe's, bars and restaurants.
Ground Floor
Porch
Entrance Hall
Carpeted floor, radiator, under stair storage cupboard, carpeted stairs to the first floor and door leading to;
Lounge
15' 1" x 12' 8" (4.60m x 3.86m) A large open plan lounge/dining room. The lounge has carpeted floor, log burner, double glazed bay fronted windows and a radiator.
Dining Room
12' 2" x 11' 4" (3.71m x 3.45m) The dining area has space for table and chairs, carpeted floor and double glazed doors to the garden.
Breakfast Room
11' 6" x 9' 7" (3.51m x 2.92m) Carpeted floor, cupboard space, radiator and a double glazed window. Space for fridge and freezer.
Kitchen
10' 9" x 9' 8" (3.28m x 2.95m) A mix of wall and base units, space for fridge, dishwasher, washing machine, cooker, wall mounted boiler (serviced April 2023), double glazed windows, radiator and door to the garden.
First Floor
First Floor Landing
Carpeted stairs, carpeted landing and doors leading to;
Bedroom Two
15' 4" x 11' 2" (4.67m x 3.40m) Large double bedroom with carpeted floor, radiator and double glazed bay fronted windows.
Bedroom Three
12' 2" x 11' 5" (3.71m x 3.48m) Double bedroom with carpeted floor, radiator and double glazed window.
Bedroom Four
11' 3" x 9' 10" (3.43m x 3.00m) Double bedroom with carpeted floor radiator and double glazed window overlooking the garden.
Bedroom Five
9' 1" x 5' 7" (2.77m x 1.70m) Single bedroom with carpeted floor and double glazed window.
Bathroom
6' 10" x 6' 2" (2.08m x 1.88m) Bath with electric shower, wash hand basin, radiator and double glazed window.
Separate W.C.
Low level W.C., wash hand basin, cupboard, radiator and frosted double glazed window.
Second Floor
Bedroom One
18' 0" x 11' 3" (5.49m x 3.43m) Large double bedroom with carpeted floor, built in cupboards, two radiators and a double glazed window.
Shower Room
Shower, low level W.C. and wash hand basin.
Outside
Garden
A spacious rear garden with patio seating and lawn areas. Shed and side access.
Solar Panels
The property is being sold with Solar panels (owned outright).
Area Information
The property sits in a convenient location with plenty of local amenities close by as well as local primary and secondary schools. Dover Priory train station is within walking distance and provides a high-speed service into London and of course the port of Dover is on your doorstep and the access to the continent that comes with it. The vibrant town of Folkestone is also easily accessed from here and that itself provides an array of secondary schools, cafe's, bars and restaurants.
Council tax
First listed
Over a month agoEnergy Performance Certificate
Dover, CT17
Placebuzz mortgage repayment calculator
Monthly repayment
The Est. Mortgage is for a 25 years repayment mortgage based on a 10% deposit and a 5.5% annual interest. It is only intended as a guide. Make sure you obtain accurate figures from your lender before committing to any mortgage. Your home may be repossessed if you do not keep up repayments on a mortgage.
Dover, CT17 - Streetview
DISCLAIMER: Property descriptions and related information displayed on this page are marketing materials provided by Burnap & Abel - Dover. Placebuzz does not warrant or accept any responsibility for the accuracy or completeness of the property descriptions or related information provided here and they do not constitute property particulars. Please contact Burnap & Abel - Dover for full details and further information.





