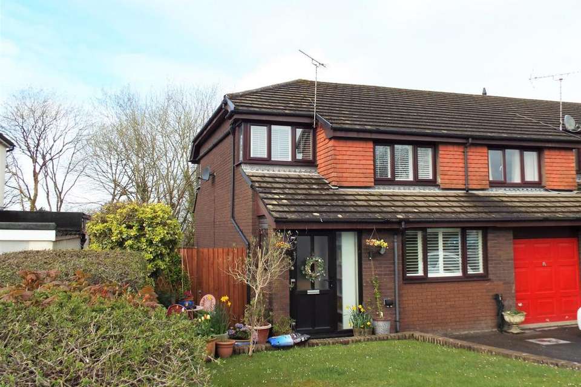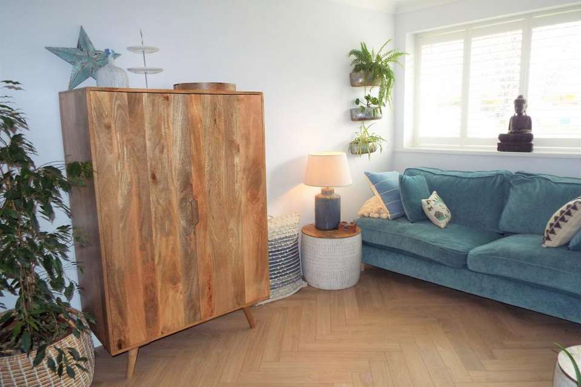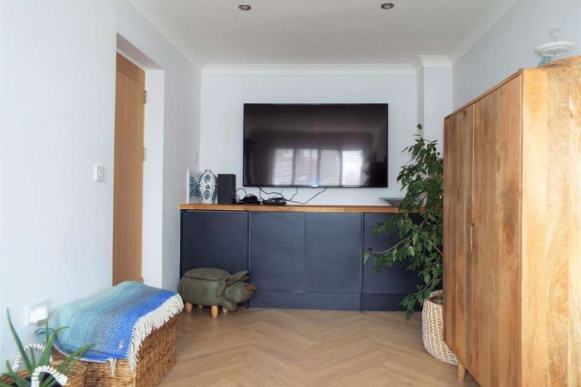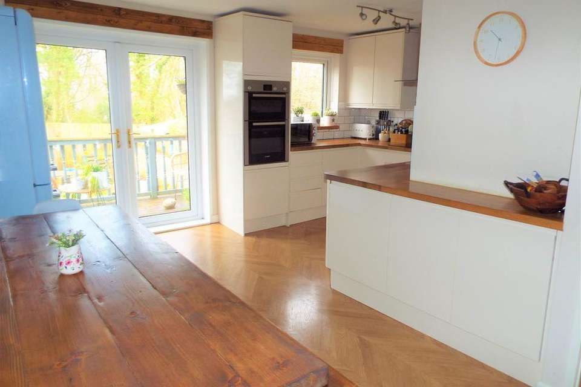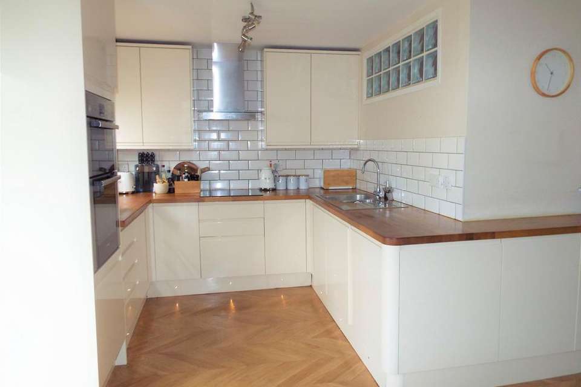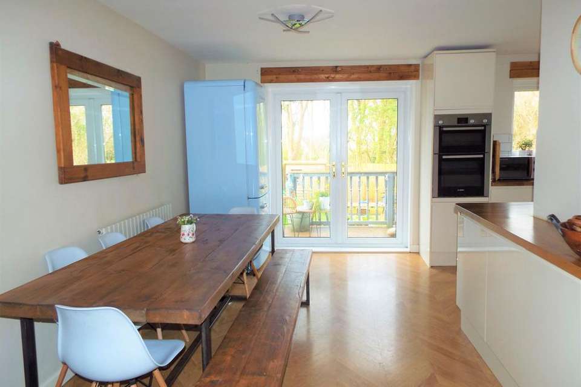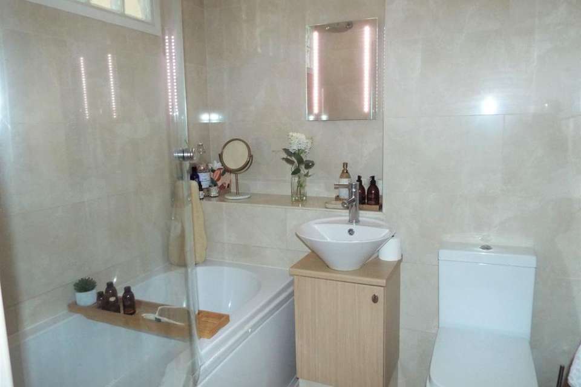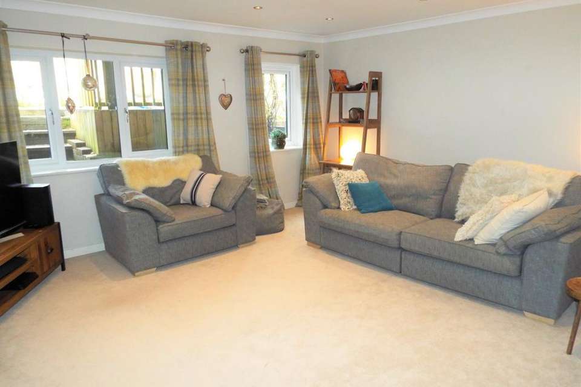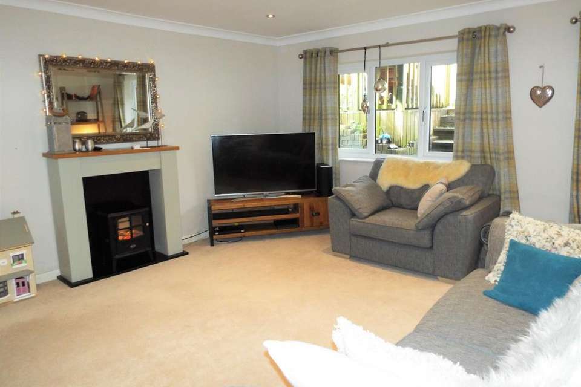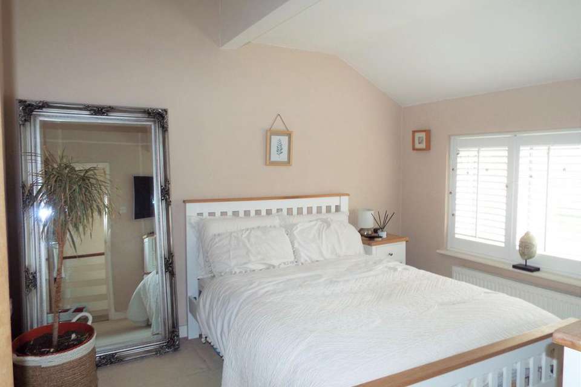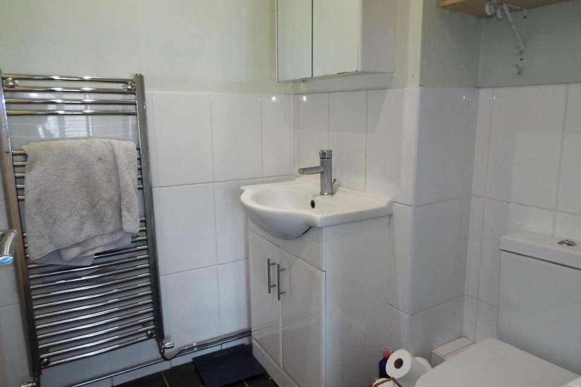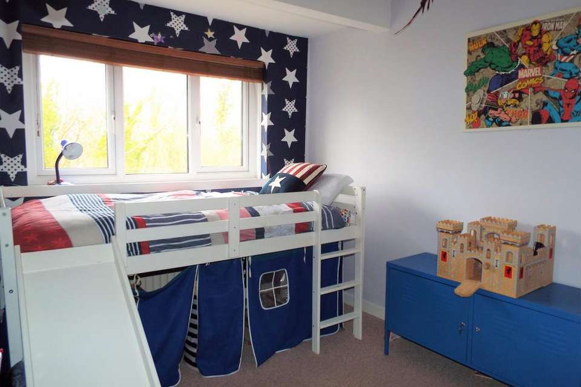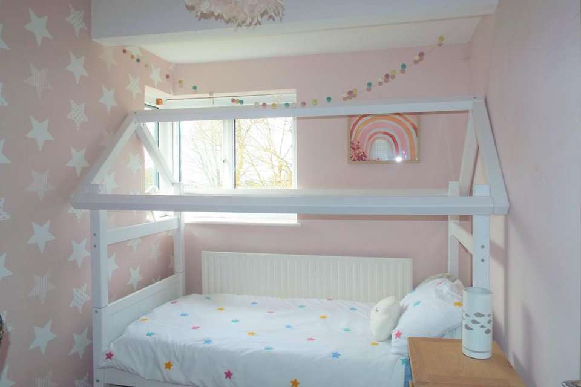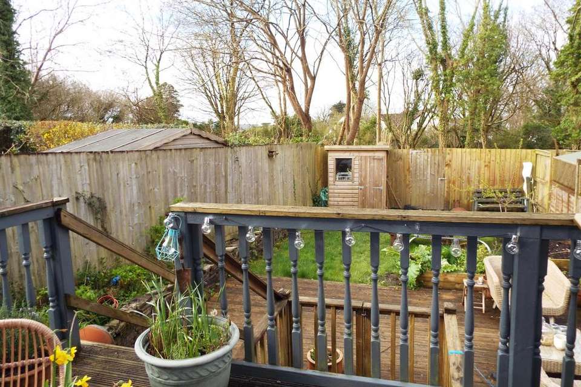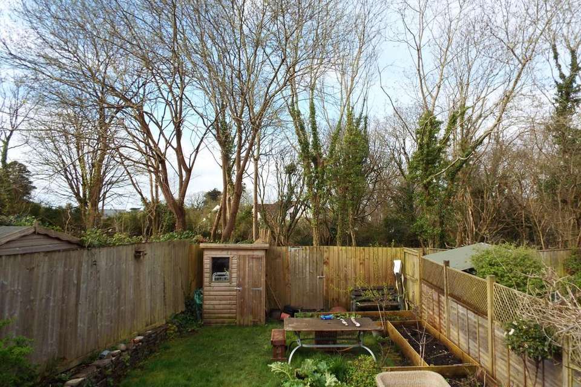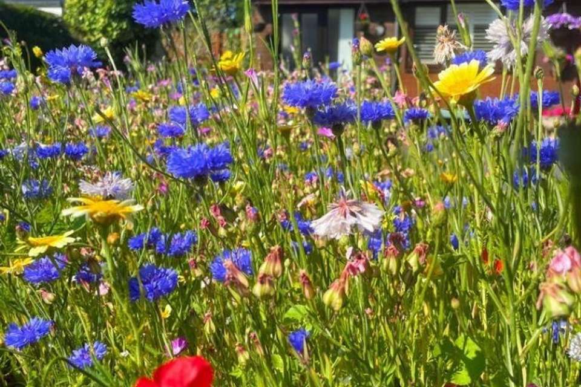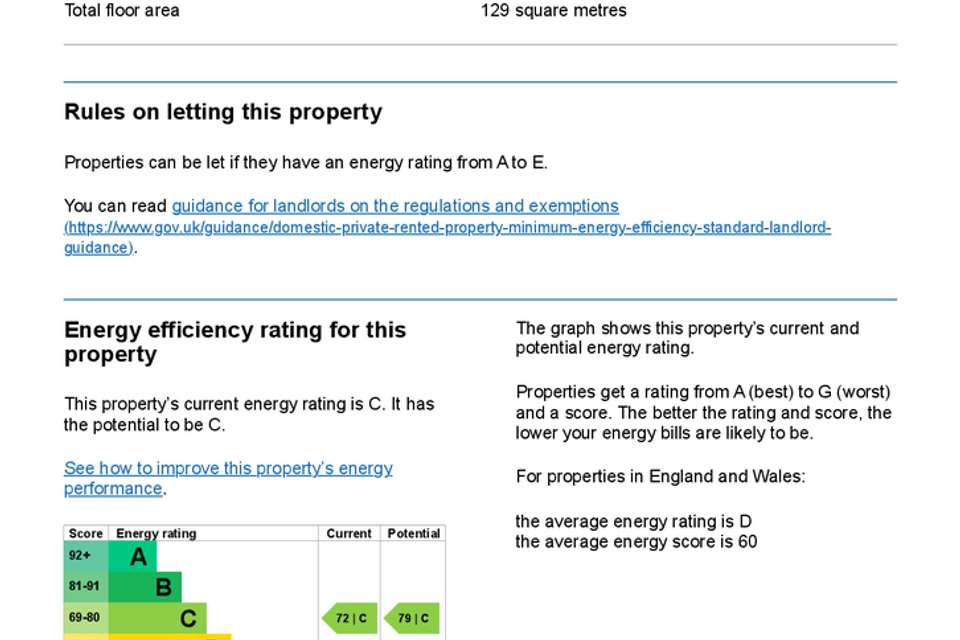£350,000
Est. Mortgage £1,597 per month*
3 bedroom end of terrace house for sale
Swansea, SA3 4RZProperty description
An end of terrace three bedroom property which is presented over three floors offering spacious and versatile accommodation enjoying a private South West facing garden. Ideally located within a short distance of both Langland and Caswell Beaches and the village of Mumbles. The property is extremely well presented throughout and comprises of sitting room, kitchen / dining and bathroom on the ground floor, lounge on the lower ground floor and three bedrooms (master en-suite) to the first floor. There is a front garden a driveway providing off road parking. uPVC double glazing and gas central heating. ACCOMMODATION COMPRISES: GROUND FLOOR ENTRANCE PORCH - uPVC double glazed entrance door with glass panel leading into porch. Parquet laminate flooring. Inner glass panelled doors to: HALLWAY - Stairs to lower ground floor and separate stairs to first floor. Vertical radiator. Oak door to sitting room. Laminate parquet style flooring.
SITTING ROOM - 17’4 x 8’5 Versatile reception room currently used as a sitting room. Added advantage of hidden utility space which has a base unit with oak surface over and integrated washing machine. Oak parquet flooring. Spotlights and coving to ceiling. uPVC double glazed window to front. Vertical radiator. Cupboard housing wall mounted combination gas central heating boiler. KITCHEN/DINING - 16’4 x 16’5 Fitted with base and wall units in cream high gloss with oak work surfaces providing ample work top and storage space. One and a half bowl stainless steel sink top and drainer. Built in eye level “Bosch” double electric oven and grill. Four ring electric hob with stainless steel extractor fan over. Integrated dishwasher and fridge. Space for fridge/freezer. Laminate parquet style flooring. Plinth lighting. Tiled splashback. uPVC double glazed patio door to rear garden. uPVC double glazed window to rear. Open plan to dining area with radiator.
BATHROOM Fitted with white suite comprising “P” shaped bath with mains shower over. Wash hand basin set into vanity unit. W.C. Fully tiled walls and floor. Chrome heated towel rail. Spotlights.
LOWER GROUND FLOOR
LOUNGE - 17’2 x 15’9 Two uPVC double glazed windows to rear. Two vertical radiators. Spotlights to ceiling and coving.
FIRST FLOOR
LANDING - uPVC double glazed window to front. Storage cupboard. Oak doors to rooms off.
BEDROOM ONE - 10’4 x 10’2 uPVC double glazed window to front. Radiator. Door to:
EN-SUITE - White suite comprising wash hand basin set into vanity unit. W.C. Separate shower cubicle with mains shower over. Chrome heated towel rail. Tiled flooring. Partly tiled walls. Spotlights to ceiling. Loft access.
BEDROOM TWO - 10’8 x 9’ uPVC double glazed window to rear. Radiator. BEDROOM THREE - 9’7 x 7’5 uPVC double glazed window to rear. Radiator.
EXTERNAL: Tarmac driveway provides off road parking. Front lawn with side pedestrian access to rear garden which enjoys a south west facing aspect benefiting from a degree of privacy. Decked section and lawn with raised vegetable beds. Fruit trees. Fenced boundaries. FREEHOLD. COUNCIL TAX BAND E Note: All room sizes are approximate. Electrical, plumbing, central heating and drainage installations are noted in particulars on the basis of a visual inspection only. They have not been tested and no warranty of condition of fitness for purpose is implied by their inclusion. Potential purchasers are warned that they must make their own enquiries as to the condition of the appliances, installations or of any element of the structure of fabric of the property.
SITTING ROOM - 17’4 x 8’5 Versatile reception room currently used as a sitting room. Added advantage of hidden utility space which has a base unit with oak surface over and integrated washing machine. Oak parquet flooring. Spotlights and coving to ceiling. uPVC double glazed window to front. Vertical radiator. Cupboard housing wall mounted combination gas central heating boiler. KITCHEN/DINING - 16’4 x 16’5 Fitted with base and wall units in cream high gloss with oak work surfaces providing ample work top and storage space. One and a half bowl stainless steel sink top and drainer. Built in eye level “Bosch” double electric oven and grill. Four ring electric hob with stainless steel extractor fan over. Integrated dishwasher and fridge. Space for fridge/freezer. Laminate parquet style flooring. Plinth lighting. Tiled splashback. uPVC double glazed patio door to rear garden. uPVC double glazed window to rear. Open plan to dining area with radiator.
BATHROOM Fitted with white suite comprising “P” shaped bath with mains shower over. Wash hand basin set into vanity unit. W.C. Fully tiled walls and floor. Chrome heated towel rail. Spotlights.
LOWER GROUND FLOOR
LOUNGE - 17’2 x 15’9 Two uPVC double glazed windows to rear. Two vertical radiators. Spotlights to ceiling and coving.
FIRST FLOOR
LANDING - uPVC double glazed window to front. Storage cupboard. Oak doors to rooms off.
BEDROOM ONE - 10’4 x 10’2 uPVC double glazed window to front. Radiator. Door to:
EN-SUITE - White suite comprising wash hand basin set into vanity unit. W.C. Separate shower cubicle with mains shower over. Chrome heated towel rail. Tiled flooring. Partly tiled walls. Spotlights to ceiling. Loft access.
BEDROOM TWO - 10’8 x 9’ uPVC double glazed window to rear. Radiator. BEDROOM THREE - 9’7 x 7’5 uPVC double glazed window to rear. Radiator.
EXTERNAL: Tarmac driveway provides off road parking. Front lawn with side pedestrian access to rear garden which enjoys a south west facing aspect benefiting from a degree of privacy. Decked section and lawn with raised vegetable beds. Fruit trees. Fenced boundaries. FREEHOLD. COUNCIL TAX BAND E Note: All room sizes are approximate. Electrical, plumbing, central heating and drainage installations are noted in particulars on the basis of a visual inspection only. They have not been tested and no warranty of condition of fitness for purpose is implied by their inclusion. Potential purchasers are warned that they must make their own enquiries as to the condition of the appliances, installations or of any element of the structure of fabric of the property.
Property photos
Council tax
First listed
Over a month agoEnergy Performance Certificate
Swansea, SA3 4RZ
Swansea, SA3 4RZ - Streetview
DISCLAIMER: Property descriptions and related information displayed on this page are marketing materials provided by Simpsons Estate Agents - Mumbles. Placebuzz does not warrant or accept any responsibility for the accuracy or completeness of the property descriptions or related information provided here and they do not constitute property particulars. Please contact Simpsons Estate Agents - Mumbles for full details and further information.
