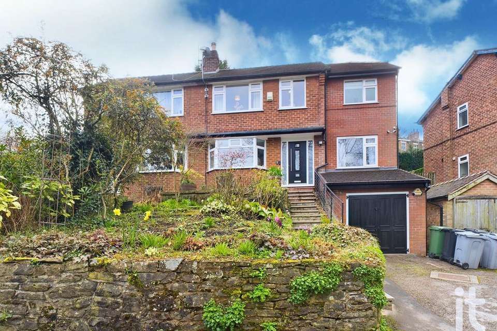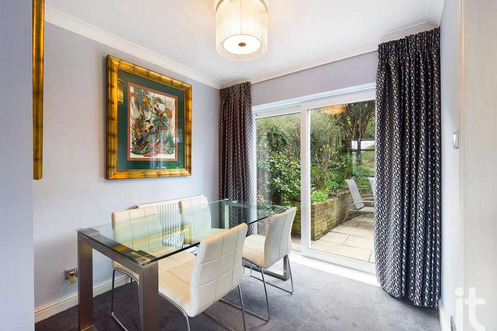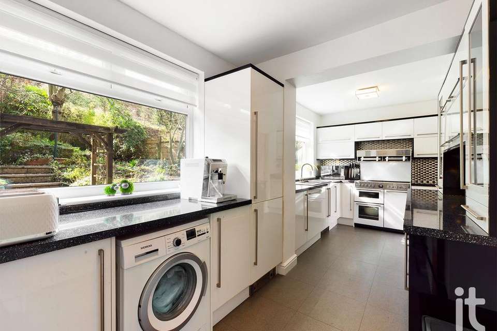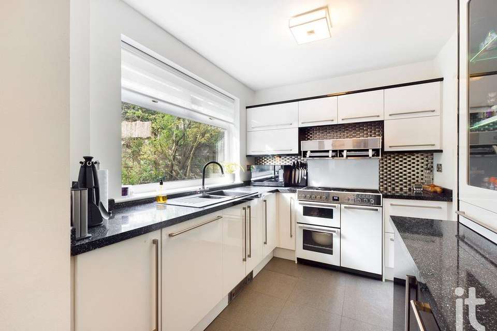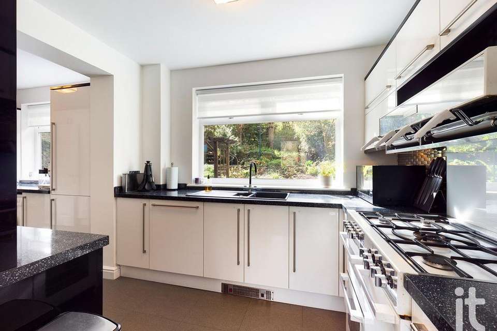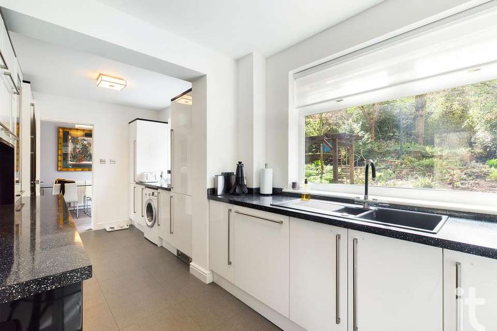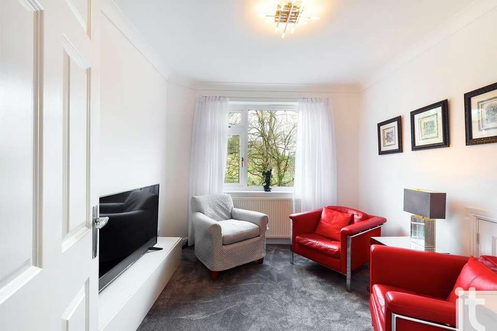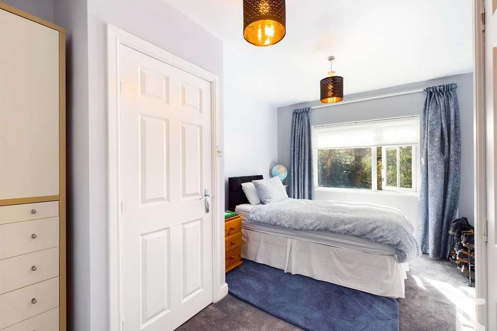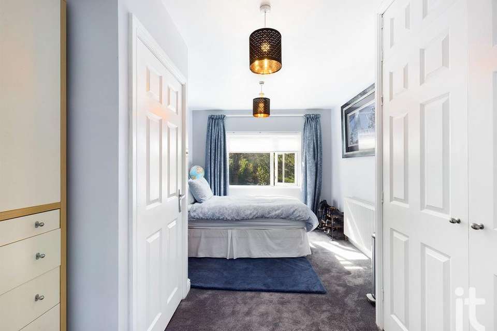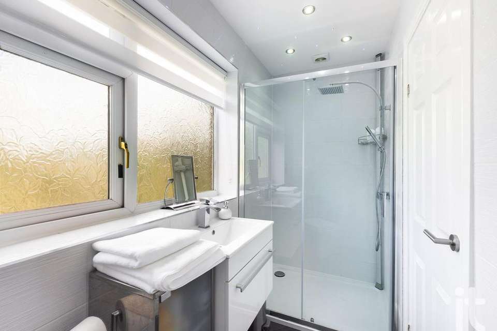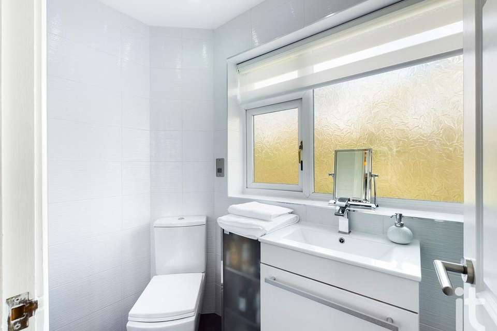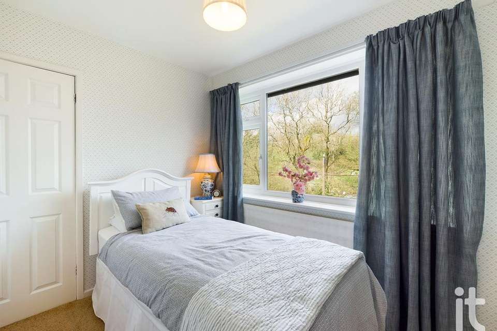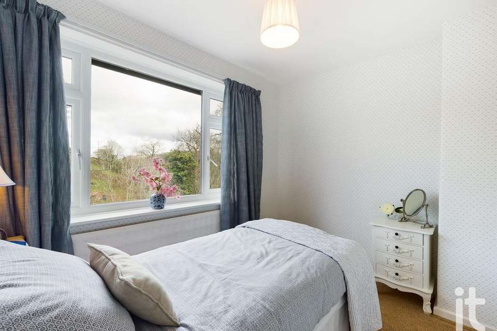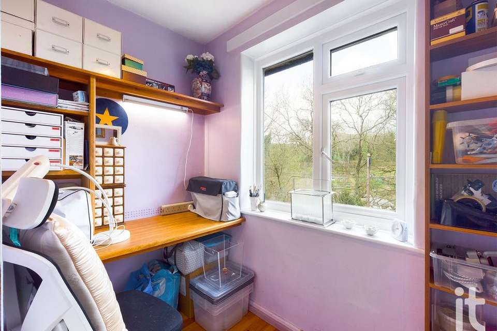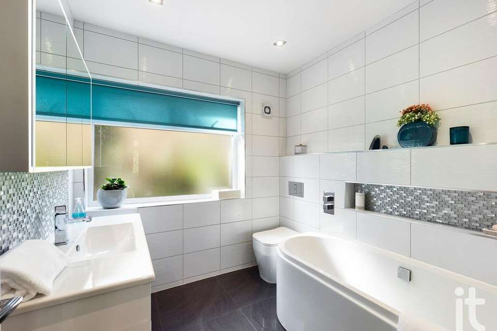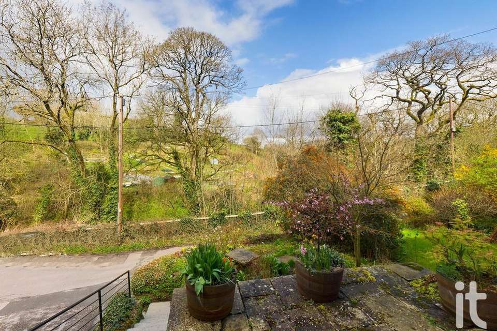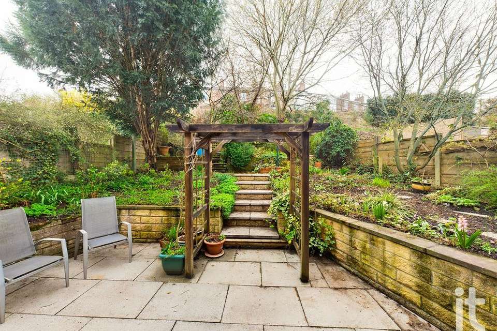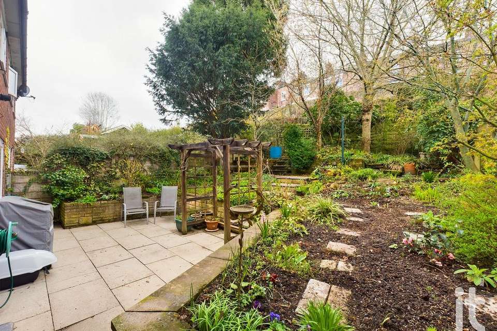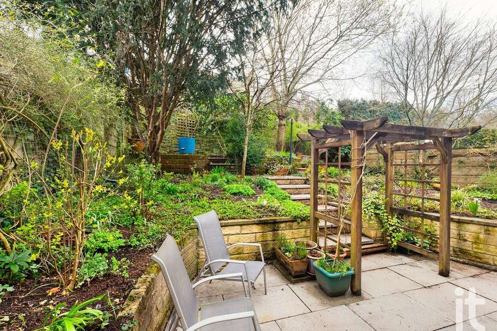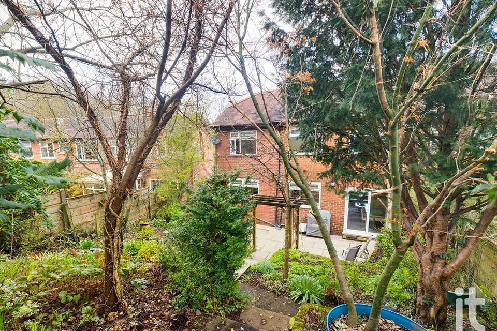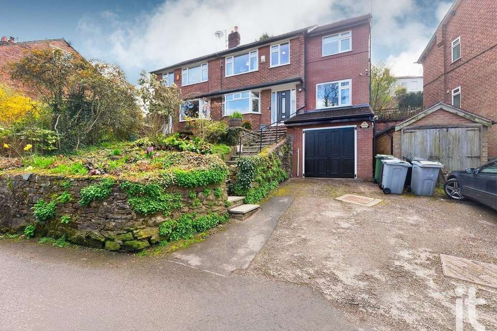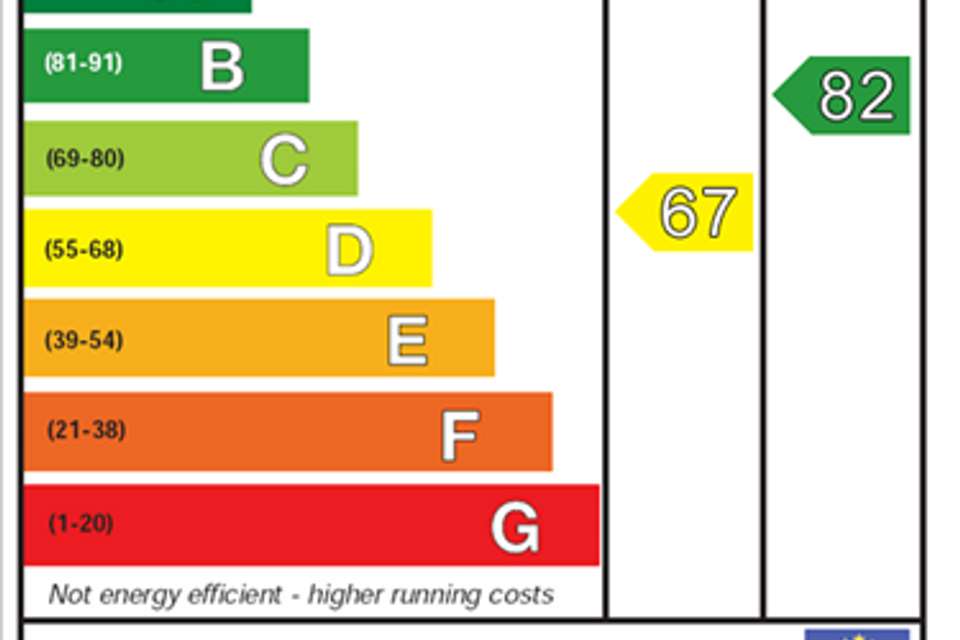3 bedroom semi-detached house for sale
Stockport, SK12semi-detached house
bedrooms
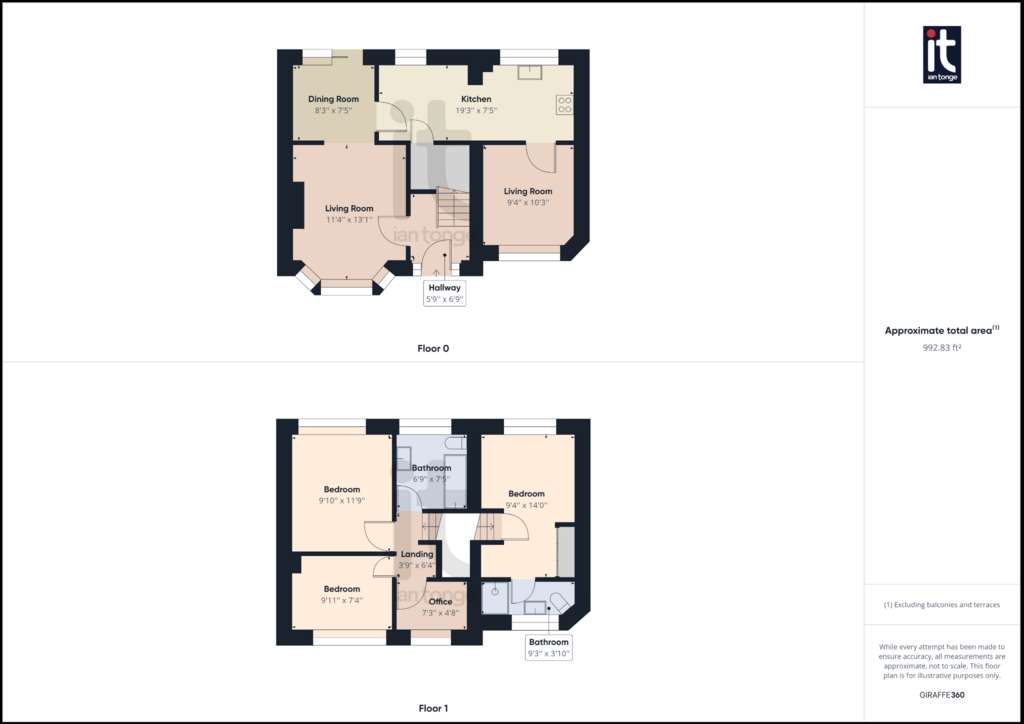
Property photos

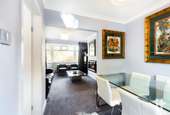
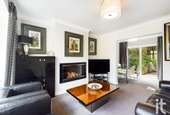
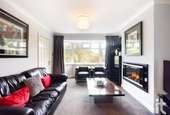
+22
Property description
Situated on a quiet leafy road in the ever-popular Disley, is this beautifully extended and modernised red brick 1960's 3/4 bed bay fronted semi-detached home sitting in an elevated position to make the most of the beautiful countryside views it overlooks. Well regarded for its excellent schools, local amenities and transport links, this location is the perfect tranquil place for a family home. Having undergone excellent modernization schemes over the years, along with a well thought out double storey extension, the property benefits from a deceptively spacious floorplan.
In short, the property comprises a welcoming entrance hallway, sitting room with beautiful bay window to the front elevation and then modern wall mounted living flame gas fire, a square opening then gives access to the dining room with full width sliding patio doors providing views and access to the rear garden. The well thought out extension allows for a tastefully decorated snug/sitting room. There is then the kitchen, which has been fitted with a modern range of wall and base level units with some integrated appliances. The first floor and landing featuring split staircase gives way to the three bedrooms, box room/office and bathroom. The two larger bedrooms having fitted wardrobes, and the main bedroom suite having a beautifully fitted en-suite shower room, with all other bedrooms being serviced by the main family bathroom.
Externally the property is elevated to make the most of it's position, nestled within the countryside and overlooking Disley's allotments and beyond that the beautiful hillside views to the front, there is a driveway which provides parking for two cars along with a 27ft tandem style garage, steps lead up to the front door and pass the well kept front garden which is well stocked with a stone paved patio at the top. The rear garden is well established, with a wide stone patio at the immediate rear and then raised/tiered flower beds and a further patio to the top of the garden.
The property benefits from gas central heating and double glazing throughout.
In short, the property comprises a welcoming entrance hallway, sitting room with beautiful bay window to the front elevation and then modern wall mounted living flame gas fire, a square opening then gives access to the dining room with full width sliding patio doors providing views and access to the rear garden. The well thought out extension allows for a tastefully decorated snug/sitting room. There is then the kitchen, which has been fitted with a modern range of wall and base level units with some integrated appliances. The first floor and landing featuring split staircase gives way to the three bedrooms, box room/office and bathroom. The two larger bedrooms having fitted wardrobes, and the main bedroom suite having a beautifully fitted en-suite shower room, with all other bedrooms being serviced by the main family bathroom.
Externally the property is elevated to make the most of it's position, nestled within the countryside and overlooking Disley's allotments and beyond that the beautiful hillside views to the front, there is a driveway which provides parking for two cars along with a 27ft tandem style garage, steps lead up to the front door and pass the well kept front garden which is well stocked with a stone paved patio at the top. The rear garden is well established, with a wide stone patio at the immediate rear and then raised/tiered flower beds and a further patio to the top of the garden.
The property benefits from gas central heating and double glazing throughout.
Interested in this property?
Council tax
First listed
Over a month agoEnergy Performance Certificate
Stockport, SK12
Marketed by
Ian Tonge Property Services - High Lane 150 Buxton Road High Lane, Stockport, Cheshire SK6 8EAPlacebuzz mortgage repayment calculator
Monthly repayment
The Est. Mortgage is for a 25 years repayment mortgage based on a 10% deposit and a 5.5% annual interest. It is only intended as a guide. Make sure you obtain accurate figures from your lender before committing to any mortgage. Your home may be repossessed if you do not keep up repayments on a mortgage.
Stockport, SK12 - Streetview
DISCLAIMER: Property descriptions and related information displayed on this page are marketing materials provided by Ian Tonge Property Services - High Lane. Placebuzz does not warrant or accept any responsibility for the accuracy or completeness of the property descriptions or related information provided here and they do not constitute property particulars. Please contact Ian Tonge Property Services - High Lane for full details and further information.

