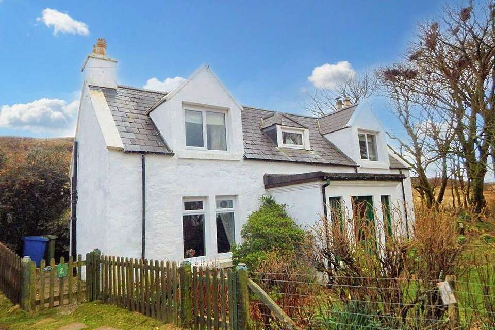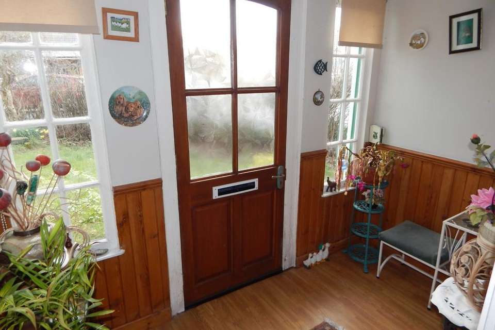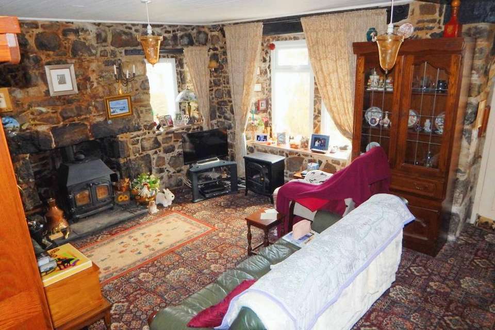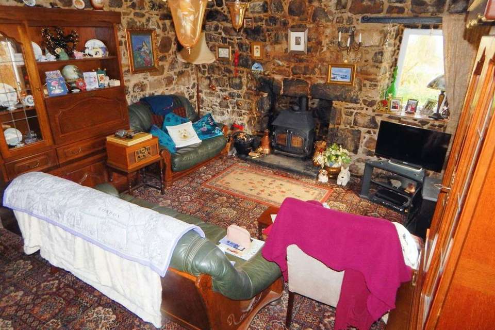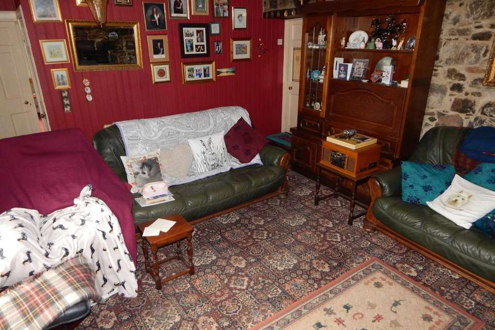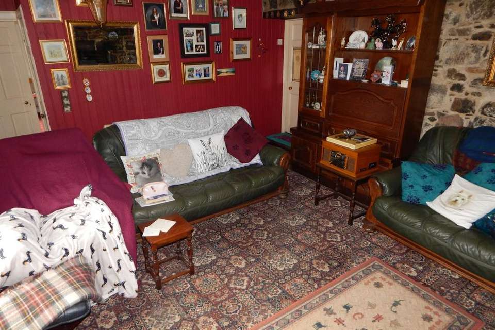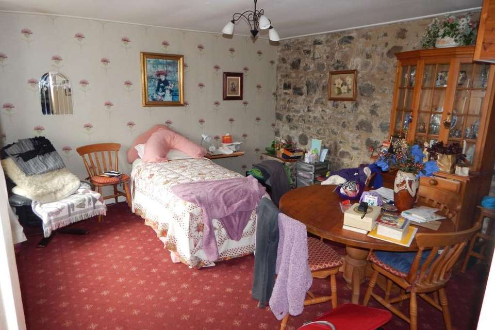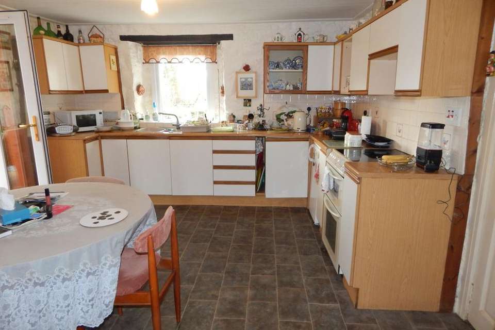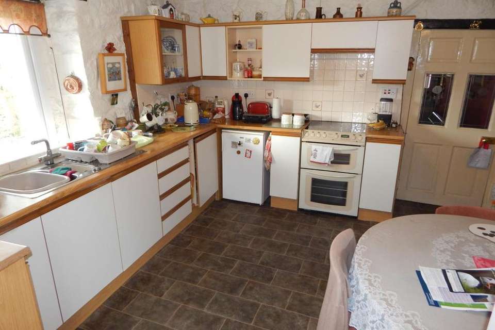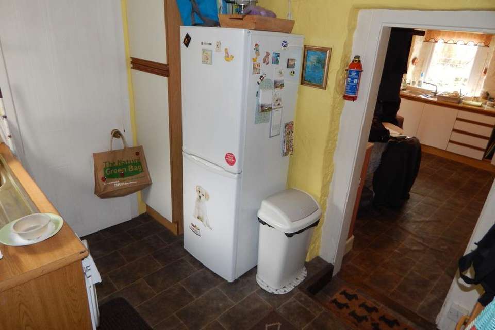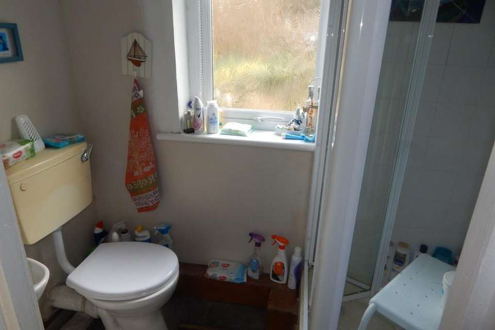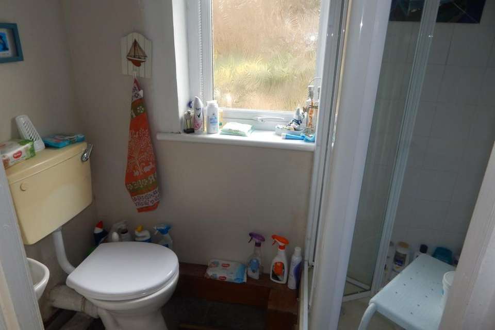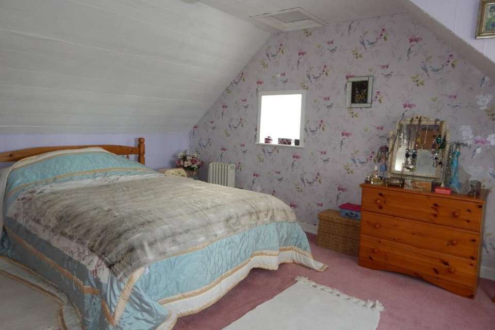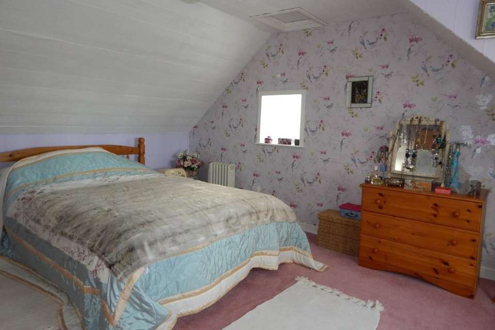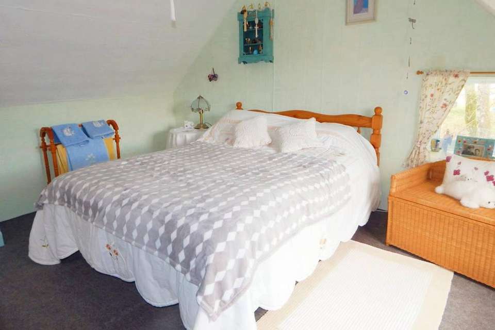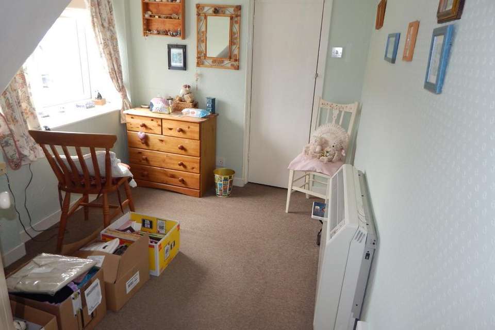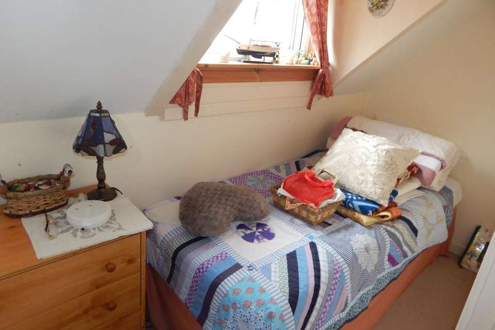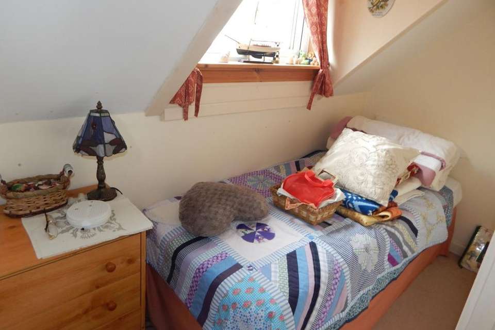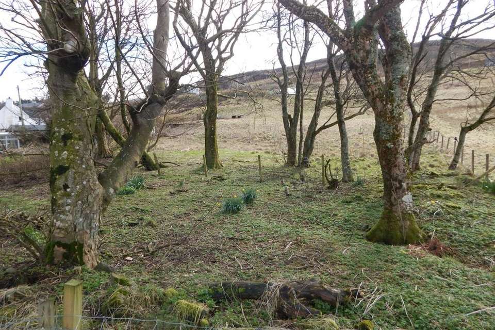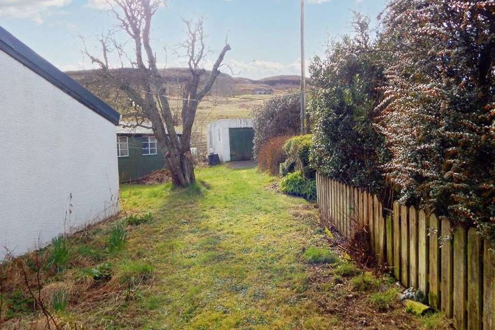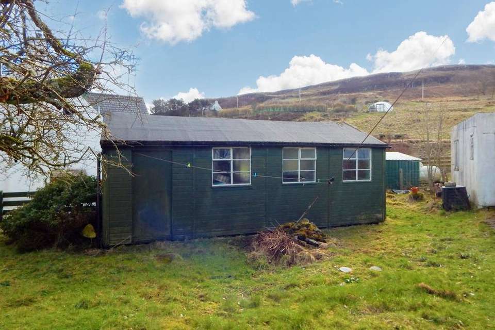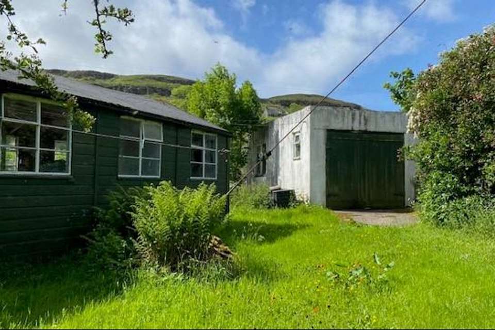4 bedroom detached house for sale
Lephin, Glendale IV55detached house
bedrooms
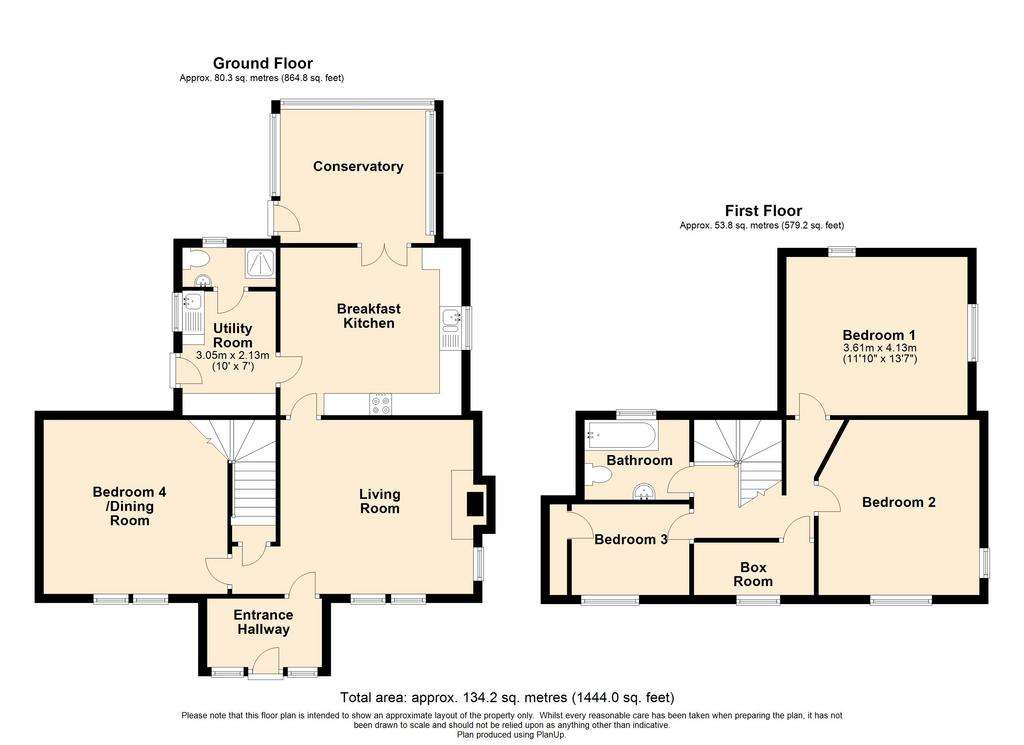
Property photos


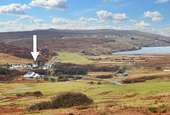
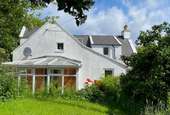
+23
Property description
£21,000 below Home Report Valuation.Accommodation:
Ground Floor: Entrance Hallway, Living Room, Bedroom 4/Dining Room, Breakfast Kitchen, Conservatory, Utility Room & Shower Room.
First Floor: Landing, Three Bedrooms, Box Room & Bathroom.
2 Lephin is a substantial detached traditional stone built property set in a generous garden extending to 0.5 acre or thereby (to be confirmed by Title Deed).
The property has retained many period features including exposed stone walls and original v-lining.
2 Lephin would make a lovely family home having a cosy living room, good sized breakfast kitchen and conservatory and having four bedrooms.
From some of the side windows it is possible to see a distant view of the Minch with the Outer Isles beyond.
The property is set in a generous garden extending to 0.5 acre or thereby (to be confirmed by Title Deed) with off road parking to the side of the property.
Location:
The township of Lephin is situated within Glendale on the Duirinish Peninsula of Skye.
Facilities in Lephin include a village shop and post office, a tea room, various craft outlets and community centre. Further facilities in Dunvegan, approximately 7 miles away, include a primary school, medical centre, hotels, restaurants, a selection of local shops and a petrol station. Secondary education is provided in Portree, the principal town on the island, a bus service operates to transport secondary pupils to and from the high school.
There is a small sandy beach just a short walk from the property.
Accommodation:
Ground Floor:
Entrance Hallway:
Half glazed wooden door to the front with windows either side. Partial v-lining to the walls. Laminate flooring. Half glazed door to the living room. Size: 8’ 6” x 5’ 0” (2.60m x 1.52m)
Living Room:
A dual aspect room with windows to the front and side. Three exposed stone walls with v-lining to the fourth. Fitted carpet. Multi fuel stove. Night storage heater. Doors to the kitchen, bedroom 4/dining room and stair to the first floor. Size: 14’ 5” x 13’ 0” (4.40m x 3.97m)
Bedroom 4/Dining Room:
A large double room offering the potential for use as a dining room/second public room. Two exposed stone walls. Window to the front. Fitted carpet. Night storage heater. Access to under stair storage. Size: 14’ 3” x 13’ 0” (4.35m x 3.97m)
Breakfast Kitchen:
A spacious room with ample space for a dining table. Fitted with a range of base and wall units. Stainless steel 1½ bowl sink and drainer. Window to the side. French doors to the conservatory. Door to the utility room. Cupboard housing hot water tank. Vinyl flooring. Painted exposed stone walls. Partial v-lining. Night storage heater. Size: 13’ 6” x 12’ 6” (4.13m x 3.82m)
Conservatory:
Glazed door to the side and having windows three sides. Laminate flooring. Wall mounted panel heater. Size: 11’ 6” x 10’ 0” (3.51m x 3.05m)
Utility Room:
Wooden door and window to the side. Stainless steel sink and drainer with base unit below. Plumbing for washing machine. Door to shower room. Vinyl flooring. Night storage heater. Size: 10’ 0” x 7’ 0” (3.05m x 2.13m)
Shower Room:
Fitted with a three piece suite comprising wash hand basin, WC and tiled shower enclosure with electric Mira shower. Window to the rear. Vinyl flooring. Wall mounted fan heater. Size: 6’ 7” x 3’ 8” (2.02m x 1.12m)
First Floor:
Landing:
A galleried landing affording access to all rooms on the first floor. Wooden velux window to the rear. Fitted carpet. Partial v-lining to the walls. Night storage heater. Coombed ceiling. Size: 9’ 0” x 8’ 0” (2.75m x 2.45m)
Bedroom 1:
A good sized double room with windows to the rear and side. Coombed ceiling. Fitted carpet. Size: 13’ 11” x 11’10” (4.26m x 3.61m)
Bedroom 2:
A good sized double room with windows to the front and side. Coombed ceiling. Fitted carpet. Wall mounted panel heater. Size: 13’ 4” x 10’ 8” (4.06m x 3.25m)
Bedroom 3:
A single room with window to the front. Built in storage cupboard. Fitted carpet. Coombed ceiling. Night storage cupboard. Size: 9’ 7” x 6’ 9” (2.92m x 2.07m)
Box Room:
Window to the front. Fitted carpet. Coombed ceiling. Size: 8’ 11” x 3’ 11” (2.74m x 1.20m)
Bathroom:
Fitted with a three piece suit comprising wash hand basin, WC and bath. Window to the rear. V-lining to the walls. Cork tile floor. Night storage heater. Size: 7’ 10” x 5’ 11” (2.39m x 1.81m)
External:
2 Lephin sits in a generous garden extending to ½ acre or thereby (to be confirmed by Title Deed). There are small lawned areas to the front and rear of the property with a woodland area to the side.
There is a grassed driveway to the side of the property to a block built garage and sheep/goat house to the side. There is also an old classroom from one of the old schools in the area) which is currently used for storage.
Services: Mains water and electricity. Drainage to septic tank.
Council Tax: Band D
Home Report Pack: On Request
EPC Rating: F (26).
Viewings: Strictly by appointment through this agency.
Directions: Taking the B884 from Dunvegan, follow the road into Glendale. You will pass the village hall on your left. Take the next left hand turning. 2 Lephin in the first property on your right.
Ground Floor: Entrance Hallway, Living Room, Bedroom 4/Dining Room, Breakfast Kitchen, Conservatory, Utility Room & Shower Room.
First Floor: Landing, Three Bedrooms, Box Room & Bathroom.
2 Lephin is a substantial detached traditional stone built property set in a generous garden extending to 0.5 acre or thereby (to be confirmed by Title Deed).
The property has retained many period features including exposed stone walls and original v-lining.
2 Lephin would make a lovely family home having a cosy living room, good sized breakfast kitchen and conservatory and having four bedrooms.
From some of the side windows it is possible to see a distant view of the Minch with the Outer Isles beyond.
The property is set in a generous garden extending to 0.5 acre or thereby (to be confirmed by Title Deed) with off road parking to the side of the property.
Location:
The township of Lephin is situated within Glendale on the Duirinish Peninsula of Skye.
Facilities in Lephin include a village shop and post office, a tea room, various craft outlets and community centre. Further facilities in Dunvegan, approximately 7 miles away, include a primary school, medical centre, hotels, restaurants, a selection of local shops and a petrol station. Secondary education is provided in Portree, the principal town on the island, a bus service operates to transport secondary pupils to and from the high school.
There is a small sandy beach just a short walk from the property.
Accommodation:
Ground Floor:
Entrance Hallway:
Half glazed wooden door to the front with windows either side. Partial v-lining to the walls. Laminate flooring. Half glazed door to the living room. Size: 8’ 6” x 5’ 0” (2.60m x 1.52m)
Living Room:
A dual aspect room with windows to the front and side. Three exposed stone walls with v-lining to the fourth. Fitted carpet. Multi fuel stove. Night storage heater. Doors to the kitchen, bedroom 4/dining room and stair to the first floor. Size: 14’ 5” x 13’ 0” (4.40m x 3.97m)
Bedroom 4/Dining Room:
A large double room offering the potential for use as a dining room/second public room. Two exposed stone walls. Window to the front. Fitted carpet. Night storage heater. Access to under stair storage. Size: 14’ 3” x 13’ 0” (4.35m x 3.97m)
Breakfast Kitchen:
A spacious room with ample space for a dining table. Fitted with a range of base and wall units. Stainless steel 1½ bowl sink and drainer. Window to the side. French doors to the conservatory. Door to the utility room. Cupboard housing hot water tank. Vinyl flooring. Painted exposed stone walls. Partial v-lining. Night storage heater. Size: 13’ 6” x 12’ 6” (4.13m x 3.82m)
Conservatory:
Glazed door to the side and having windows three sides. Laminate flooring. Wall mounted panel heater. Size: 11’ 6” x 10’ 0” (3.51m x 3.05m)
Utility Room:
Wooden door and window to the side. Stainless steel sink and drainer with base unit below. Plumbing for washing machine. Door to shower room. Vinyl flooring. Night storage heater. Size: 10’ 0” x 7’ 0” (3.05m x 2.13m)
Shower Room:
Fitted with a three piece suite comprising wash hand basin, WC and tiled shower enclosure with electric Mira shower. Window to the rear. Vinyl flooring. Wall mounted fan heater. Size: 6’ 7” x 3’ 8” (2.02m x 1.12m)
First Floor:
Landing:
A galleried landing affording access to all rooms on the first floor. Wooden velux window to the rear. Fitted carpet. Partial v-lining to the walls. Night storage heater. Coombed ceiling. Size: 9’ 0” x 8’ 0” (2.75m x 2.45m)
Bedroom 1:
A good sized double room with windows to the rear and side. Coombed ceiling. Fitted carpet. Size: 13’ 11” x 11’10” (4.26m x 3.61m)
Bedroom 2:
A good sized double room with windows to the front and side. Coombed ceiling. Fitted carpet. Wall mounted panel heater. Size: 13’ 4” x 10’ 8” (4.06m x 3.25m)
Bedroom 3:
A single room with window to the front. Built in storage cupboard. Fitted carpet. Coombed ceiling. Night storage cupboard. Size: 9’ 7” x 6’ 9” (2.92m x 2.07m)
Box Room:
Window to the front. Fitted carpet. Coombed ceiling. Size: 8’ 11” x 3’ 11” (2.74m x 1.20m)
Bathroom:
Fitted with a three piece suit comprising wash hand basin, WC and bath. Window to the rear. V-lining to the walls. Cork tile floor. Night storage heater. Size: 7’ 10” x 5’ 11” (2.39m x 1.81m)
External:
2 Lephin sits in a generous garden extending to ½ acre or thereby (to be confirmed by Title Deed). There are small lawned areas to the front and rear of the property with a woodland area to the side.
There is a grassed driveway to the side of the property to a block built garage and sheep/goat house to the side. There is also an old classroom from one of the old schools in the area) which is currently used for storage.
Services: Mains water and electricity. Drainage to septic tank.
Council Tax: Band D
Home Report Pack: On Request
EPC Rating: F (26).
Viewings: Strictly by appointment through this agency.
Directions: Taking the B884 from Dunvegan, follow the road into Glendale. You will pass the village hall on your left. Take the next left hand turning. 2 Lephin in the first property on your right.
Interested in this property?
Council tax
First listed
Over a month agoLephin, Glendale IV55
Marketed by
The Skye Property Centre - Portree Kings House, The Green, Portree Portree, Isle of Skye IV51 9BTPlacebuzz mortgage repayment calculator
Monthly repayment
The Est. Mortgage is for a 25 years repayment mortgage based on a 10% deposit and a 5.5% annual interest. It is only intended as a guide. Make sure you obtain accurate figures from your lender before committing to any mortgage. Your home may be repossessed if you do not keep up repayments on a mortgage.
Lephin, Glendale IV55 - Streetview
DISCLAIMER: Property descriptions and related information displayed on this page are marketing materials provided by The Skye Property Centre - Portree. Placebuzz does not warrant or accept any responsibility for the accuracy or completeness of the property descriptions or related information provided here and they do not constitute property particulars. Please contact The Skye Property Centre - Portree for full details and further information.


