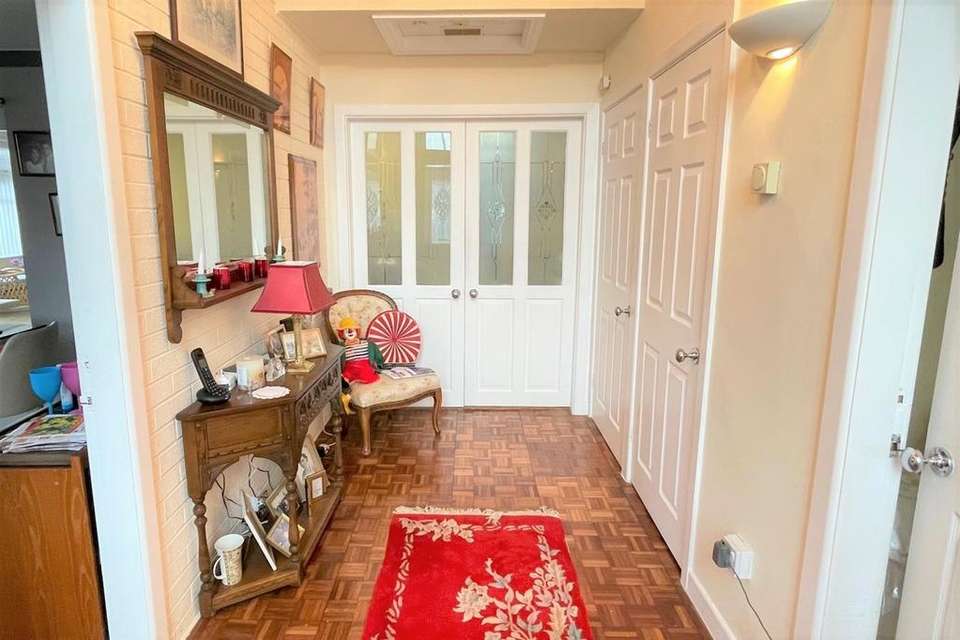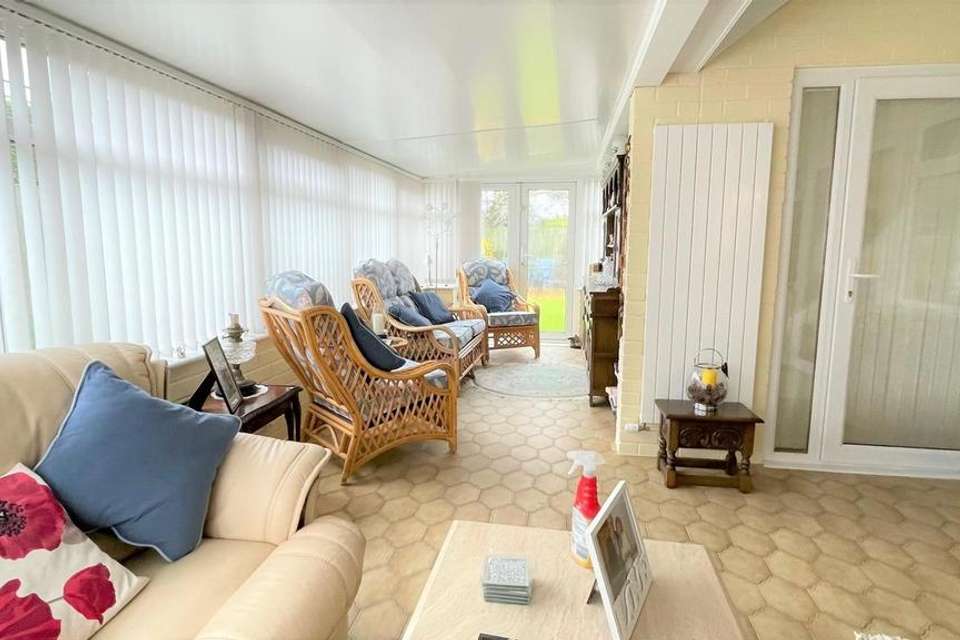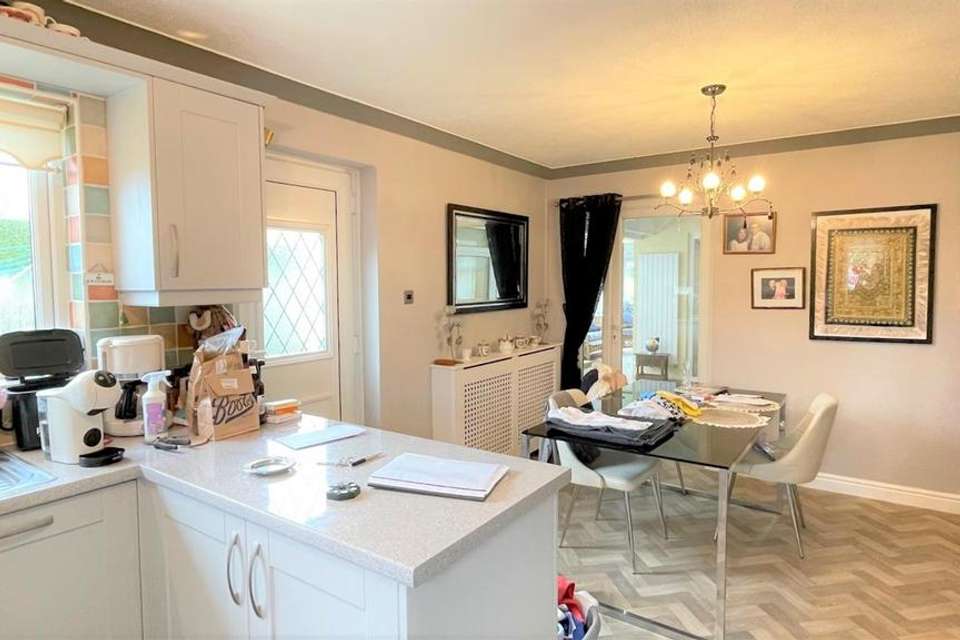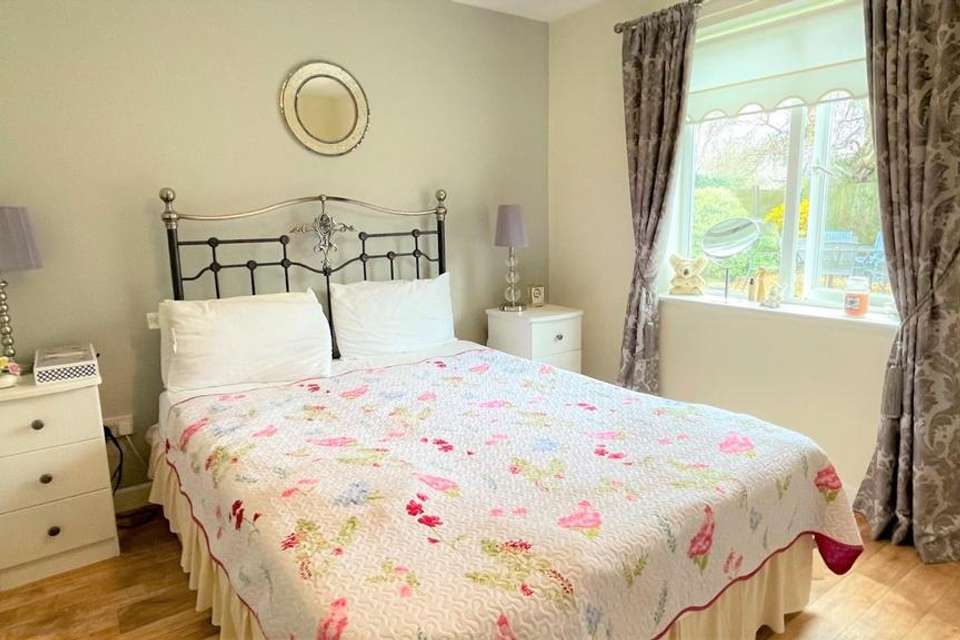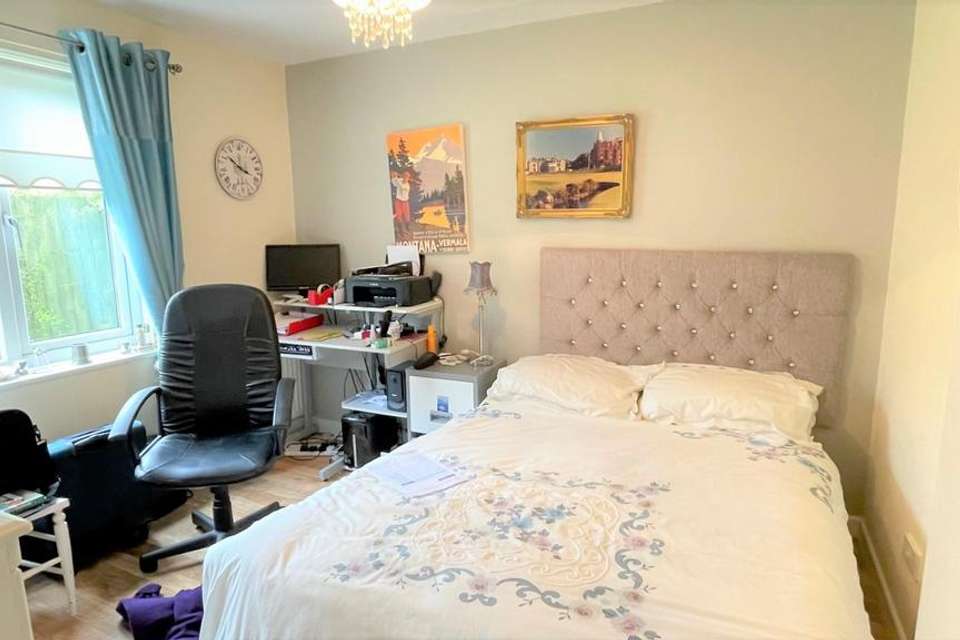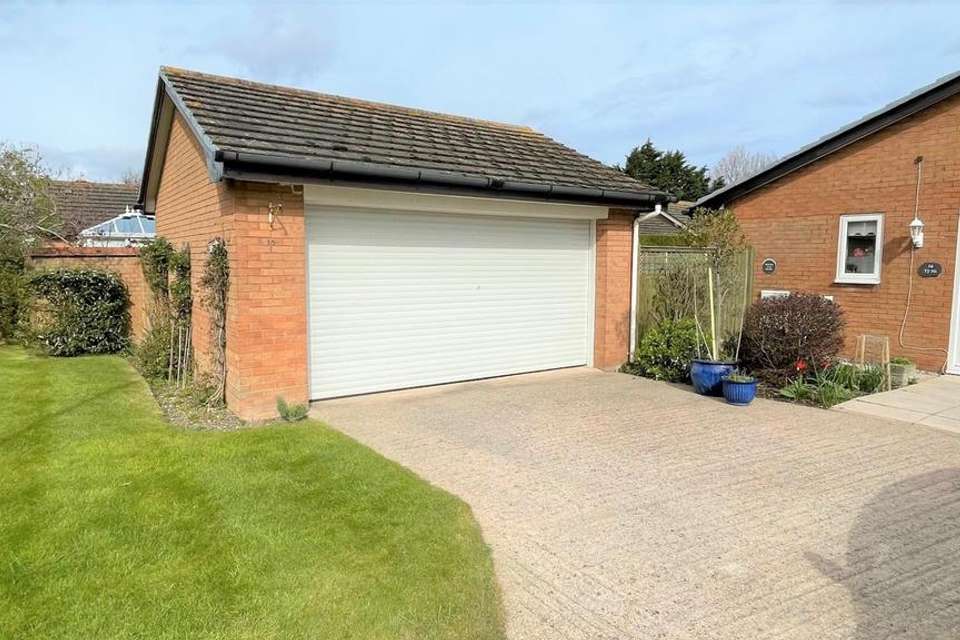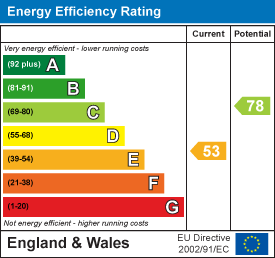3 bedroom detached bungalow for sale
Kingsway, Llandudnobungalow
bedrooms
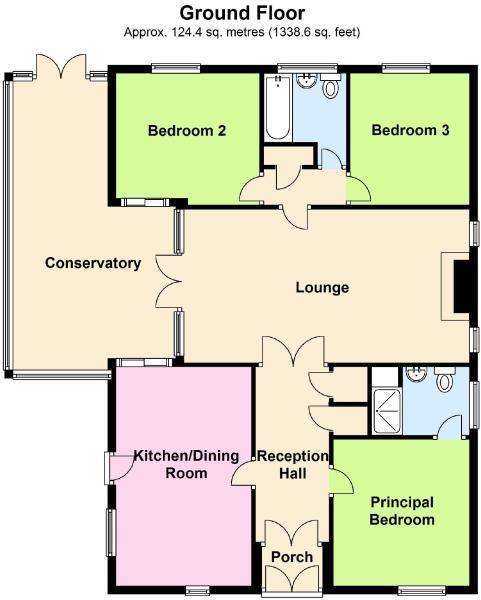
Property photos

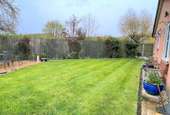

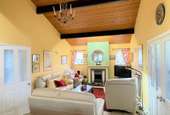
+14
Property description
A HIGHLY DESIRABLE AND AN UNUSUAL DESIGNED THREE BEDROOM DETACHED BUNGALOW, which is one of only 3 on the popular Liddel Park Development, partially abutting Queen Elizabeth Court and within an easy level walking distance of Llandudno Town Centre. The accommodation briefly comprises: porch; reception hall; double opening doors to lounge, vaulted ceiling; double opening doors to upvc double glazed conservatory; kitchen/diner with modern units and integrated appliances; principal bedroom with en-suite 3-piece tiled shower room; rear inner hall leads to 2 further double bedrooms and a modern tiled 3-piece bathroom with overbath shower. The property features gas fired central heating, upvc double glazed windows, access to the conservatory is via the lounge, kitchen/dining room. Outside - garden to front with drive for off road parking leading to double sized garage, rear garden abutting Queen Elizabeth Court.
The Accommodation Comprises:- -
Double Opening Upvc Double Glazed Doors - And feature arched Upvc double glazed lights over to:-
Porch - Tiled floor, inner double opening upvc double glazed coloured light doors to:-
Reception Hall - 4.20m x 1.78m (13'9" x 5'10" ) - Wood block flooring, vaulted ceiling with pine panelling, telephone point, 2 wall light points, storage cupboard with slatted shelving, boiler cupboard with wall mounted 'Worcester' combination central heating and hot water boiler, double radiator, double opening doors to:-
Double Aspect Lounge - 6.97m x 3.74m (22'10" x 12'3") - With vaulted pine panelled ceiling and exposed feature beams, 4 wall light points, modern fire surround with inset electric coal
effect fire and decorative tiling, mantle over, 2 double radiators, wood effect flooring, 2 upvc double glazed leaded windows, double opening upvc double glazed doors to:-
L-Shaped Conservatory - 7.04m x 4.06m maximum overall (23'1" x 13'3" maxim - Tiled floor, upvc double glazed opening leaded lights and double opening upvc double glazed doors to garden. Insulated roof.
Double Aspect Kitchen/Dining Room - 5.33m x 3.31m (17'5" x 10'10") - Fitted range of Grey fronted base, wall and drawer units with round edged worktops incorporating single drainer sink unit and mixer tap, integrated "Belling" electric double oven, 4 ring "Belling" gas hob and stainless steel hood over, larder fridge, freezer and dishwasher, under unit lighting, recessed downlighters to plinth, wall tiling, wood effect flooring, coving, double radiator, double aspect upvc double glazed windows and upvc double glazed door to garden, double glazed door to conservatory.
Principal Bedroom - 3.54m x 3.29m (11'7" x 10'9") - Upvc double glazed window, laminate flooring, radiator.
En-Suite Tiled 3-Piece Shower Room - Comprises large tiled shower stall with sliding door and mains shower, pedestal wash hand basin and mixer tap, close coupled w.c., ladder style towel rail, shaver point, upvc double glazed window,
Inner Hall - With wood effect flooring, access to roof space, built-in storage cupboard with slatted shelving and radiator, leads to:-
Bedroom 2 - 3.49m x 3.21m (11'5" x 10'6" ) - Wood effect flooring, upvc double glazed window, double radiator. double glazed door to conservatory. (locked no key)
Bedroom 3 - 3.20m x 2.90m (10'5" x 9'6") - Wood effect flooring, upvc double glazed window, radiator.
Tiled 3-Piece Bathroom - White suite comprising panelled bath with mixer tap and separate shower head, fitted mains with drench shower head, pedestal wash hand basin, close coupled w.c., ladder style towel rail, upvc double glazed window.
Outside -
Front Garden - With shrubs, flower beds, trees, pavings, driveway provides off street parking and leads to:-
Detached Double Width Garage - 5.48m x 5.22m (17'11" x 17'1" ) - With stainless steel sink, plumbing for automatic washing machine, power, light, side personal door, up and over door.
Rear Garden - Lawn, pavings, chippings, seating area, plants and shrubs. abutting Queen Elizabeth Court
Side Garden - With pavings, shrubs, outside tap, seating area, chippings
Tenure - - FREEHOLD
Council Tax Band - Is 'F' obtained from
The Accommodation Comprises:- -
Double Opening Upvc Double Glazed Doors - And feature arched Upvc double glazed lights over to:-
Porch - Tiled floor, inner double opening upvc double glazed coloured light doors to:-
Reception Hall - 4.20m x 1.78m (13'9" x 5'10" ) - Wood block flooring, vaulted ceiling with pine panelling, telephone point, 2 wall light points, storage cupboard with slatted shelving, boiler cupboard with wall mounted 'Worcester' combination central heating and hot water boiler, double radiator, double opening doors to:-
Double Aspect Lounge - 6.97m x 3.74m (22'10" x 12'3") - With vaulted pine panelled ceiling and exposed feature beams, 4 wall light points, modern fire surround with inset electric coal
effect fire and decorative tiling, mantle over, 2 double radiators, wood effect flooring, 2 upvc double glazed leaded windows, double opening upvc double glazed doors to:-
L-Shaped Conservatory - 7.04m x 4.06m maximum overall (23'1" x 13'3" maxim - Tiled floor, upvc double glazed opening leaded lights and double opening upvc double glazed doors to garden. Insulated roof.
Double Aspect Kitchen/Dining Room - 5.33m x 3.31m (17'5" x 10'10") - Fitted range of Grey fronted base, wall and drawer units with round edged worktops incorporating single drainer sink unit and mixer tap, integrated "Belling" electric double oven, 4 ring "Belling" gas hob and stainless steel hood over, larder fridge, freezer and dishwasher, under unit lighting, recessed downlighters to plinth, wall tiling, wood effect flooring, coving, double radiator, double aspect upvc double glazed windows and upvc double glazed door to garden, double glazed door to conservatory.
Principal Bedroom - 3.54m x 3.29m (11'7" x 10'9") - Upvc double glazed window, laminate flooring, radiator.
En-Suite Tiled 3-Piece Shower Room - Comprises large tiled shower stall with sliding door and mains shower, pedestal wash hand basin and mixer tap, close coupled w.c., ladder style towel rail, shaver point, upvc double glazed window,
Inner Hall - With wood effect flooring, access to roof space, built-in storage cupboard with slatted shelving and radiator, leads to:-
Bedroom 2 - 3.49m x 3.21m (11'5" x 10'6" ) - Wood effect flooring, upvc double glazed window, double radiator. double glazed door to conservatory. (locked no key)
Bedroom 3 - 3.20m x 2.90m (10'5" x 9'6") - Wood effect flooring, upvc double glazed window, radiator.
Tiled 3-Piece Bathroom - White suite comprising panelled bath with mixer tap and separate shower head, fitted mains with drench shower head, pedestal wash hand basin, close coupled w.c., ladder style towel rail, upvc double glazed window.
Outside -
Front Garden - With shrubs, flower beds, trees, pavings, driveway provides off street parking and leads to:-
Detached Double Width Garage - 5.48m x 5.22m (17'11" x 17'1" ) - With stainless steel sink, plumbing for automatic washing machine, power, light, side personal door, up and over door.
Rear Garden - Lawn, pavings, chippings, seating area, plants and shrubs. abutting Queen Elizabeth Court
Side Garden - With pavings, shrubs, outside tap, seating area, chippings
Tenure - - FREEHOLD
Council Tax Band - Is 'F' obtained from
Council tax
First listed
Over a month agoEnergy Performance Certificate
Kingsway, Llandudno
Placebuzz mortgage repayment calculator
Monthly repayment
The Est. Mortgage is for a 25 years repayment mortgage based on a 10% deposit and a 5.5% annual interest. It is only intended as a guide. Make sure you obtain accurate figures from your lender before committing to any mortgage. Your home may be repossessed if you do not keep up repayments on a mortgage.
Kingsway, Llandudno - Streetview
DISCLAIMER: Property descriptions and related information displayed on this page are marketing materials provided by Bryan Davies & Associates - Llandudno. Placebuzz does not warrant or accept any responsibility for the accuracy or completeness of the property descriptions or related information provided here and they do not constitute property particulars. Please contact Bryan Davies & Associates - Llandudno for full details and further information.



