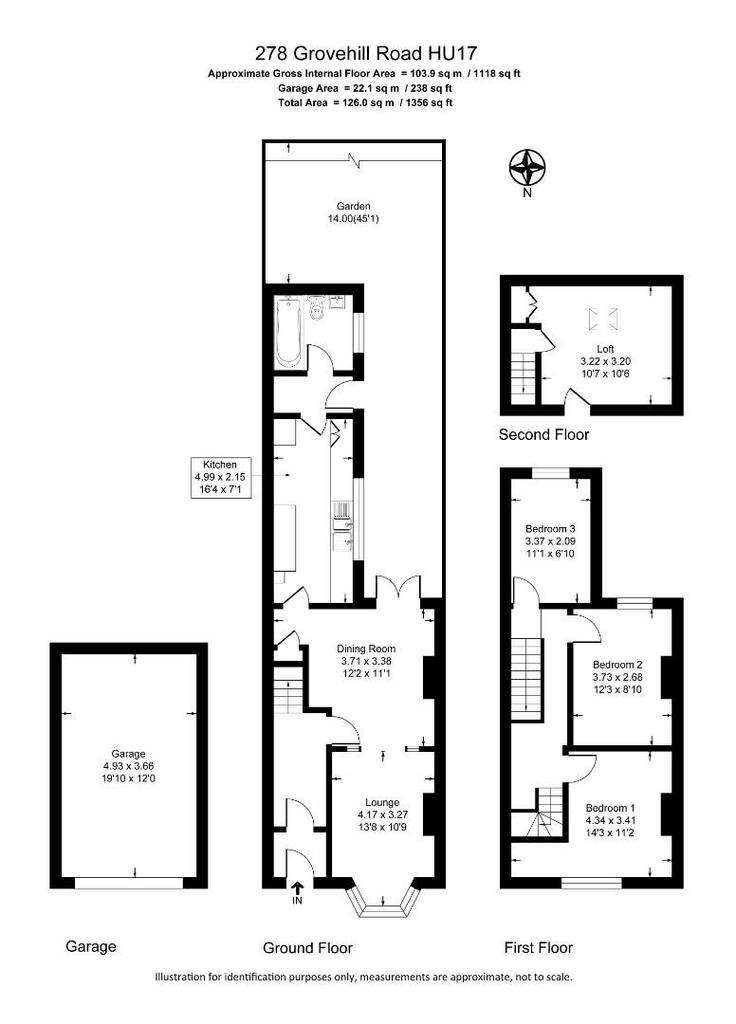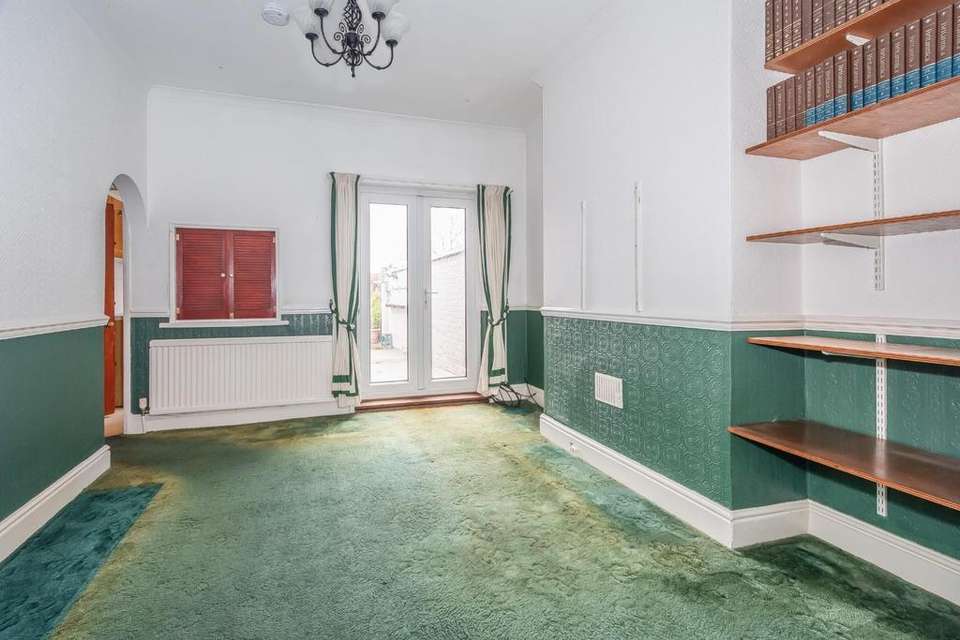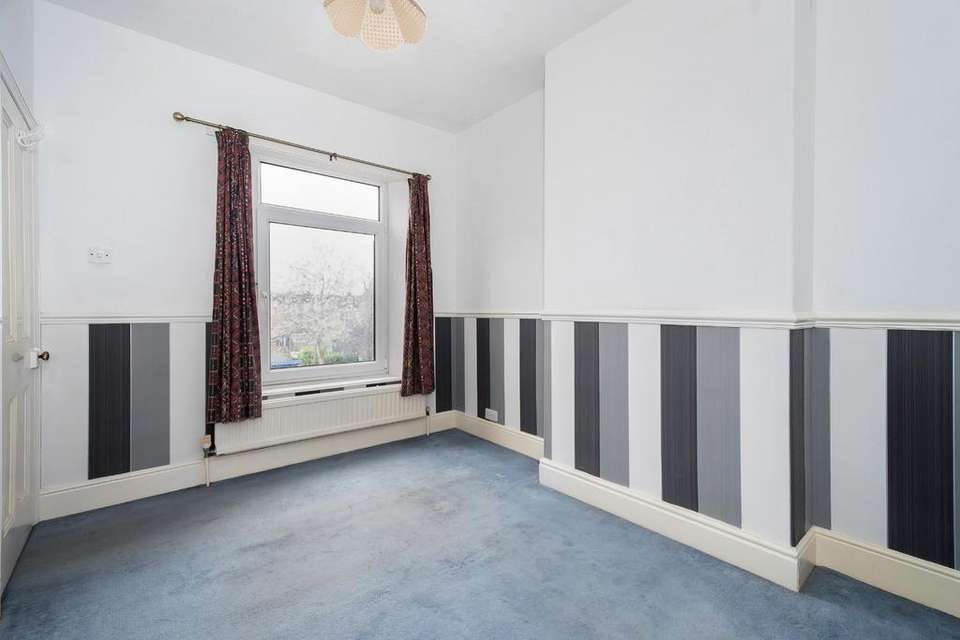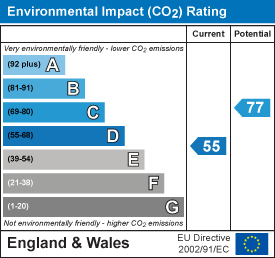3 bedroom terraced house for sale
Beverley, HU17 0HPterraced house
bedrooms

Property photos




+12
Property description
*A SPACIOUS AND TRADITIONAL VICTORIAN MID-TERRACED PROPERTY PEFRECT AS A FAMILY HOME OR A FIRST TIME PURCHASE!!* This light and spacious home resides on a popular street in Beverley, with just a short walk to local amenities and the popular Flemingate development. Flemingate is a modern development providing multiple ways to stay entertained and busy, there you will find a selection of restaurants, high-street shops, coffee houses, a multi-screen cinema for you to explore and enjoy. The property also sits nearby the Beverley Beck, allowing you to enjoy peaceful walks without the stress of travelling. The property itself offers spacious accommodation inside and briefly comprises; entrance hall , lounge, dining room, kitchen, downstairs bathroom, three bedrooms, loft space, garden with rear access, double garage and off street parking.
Entrance Hall - UPVC front entrance door, radiator, power points and stairs to the first floor landing.
Loft Space - Velux window to the rear, storage into the eves and power points.
Lounge - UPVC double glazed bay window to the front aspect, coving, radiator, gas feature fireplace, power points, TV point and opening onto the dining room.
Dining Room - UPVC double glazed French doors and windows to the rear aspect, serving hatch to the kitchen, understairs cupboard, coving, radiator and power points.
Kitchen - UPVC double glazed window to the side aspect, range of wall and base units with roll top work surfaces, tiled splash back, plumbed for washing machine, sink and drainer unit, space for electric oven with electric hob or there is a gas feed for an oven/hob if required and power points.
Garden - Rear entrance to the garden which has lawn with plant and shrub boarders, shed with power points and patio area.
Landing - Stairs to the loft, radiator and power points.
Bedroom One - UPVC double glazed window to the front aspect, dado rail, radiator and power points.
Bedroom Two - UPVC double glazed window to the rear aspect, radiator and power points.
Bedroom Three - UPVC double glazed window to the rear aspect, dado rail and power points.
Ground Floor Bathroom - UPVC double glazed window to the side aspect, radiator, three piece bathroom suite comprising; panel enclosed bath with taps and electric shower over, low flush WC, wash hand basin with pedestal and tiled walls.
Garage - Double garage with power and lighting.
Parking - Off-street parking.
Material Information - Hunters Beverley - Tenure Type; Freehold
Council Tax Banding; B
Entrance Hall - UPVC front entrance door, radiator, power points and stairs to the first floor landing.
Loft Space - Velux window to the rear, storage into the eves and power points.
Lounge - UPVC double glazed bay window to the front aspect, coving, radiator, gas feature fireplace, power points, TV point and opening onto the dining room.
Dining Room - UPVC double glazed French doors and windows to the rear aspect, serving hatch to the kitchen, understairs cupboard, coving, radiator and power points.
Kitchen - UPVC double glazed window to the side aspect, range of wall and base units with roll top work surfaces, tiled splash back, plumbed for washing machine, sink and drainer unit, space for electric oven with electric hob or there is a gas feed for an oven/hob if required and power points.
Garden - Rear entrance to the garden which has lawn with plant and shrub boarders, shed with power points and patio area.
Landing - Stairs to the loft, radiator and power points.
Bedroom One - UPVC double glazed window to the front aspect, dado rail, radiator and power points.
Bedroom Two - UPVC double glazed window to the rear aspect, radiator and power points.
Bedroom Three - UPVC double glazed window to the rear aspect, dado rail and power points.
Ground Floor Bathroom - UPVC double glazed window to the side aspect, radiator, three piece bathroom suite comprising; panel enclosed bath with taps and electric shower over, low flush WC, wash hand basin with pedestal and tiled walls.
Garage - Double garage with power and lighting.
Parking - Off-street parking.
Material Information - Hunters Beverley - Tenure Type; Freehold
Council Tax Banding; B
Interested in this property?
Council tax
First listed
Last weekEnergy Performance Certificate
Beverley, HU17 0HP
Marketed by
Hunters - Beverley 2-4 Hengate, Beverley East Riding of Yorkshire HU17 8BNCall agent on 01482 861411
Placebuzz mortgage repayment calculator
Monthly repayment
The Est. Mortgage is for a 25 years repayment mortgage based on a 10% deposit and a 5.5% annual interest. It is only intended as a guide. Make sure you obtain accurate figures from your lender before committing to any mortgage. Your home may be repossessed if you do not keep up repayments on a mortgage.
Beverley, HU17 0HP - Streetview
DISCLAIMER: Property descriptions and related information displayed on this page are marketing materials provided by Hunters - Beverley. Placebuzz does not warrant or accept any responsibility for the accuracy or completeness of the property descriptions or related information provided here and they do not constitute property particulars. Please contact Hunters - Beverley for full details and further information.

















