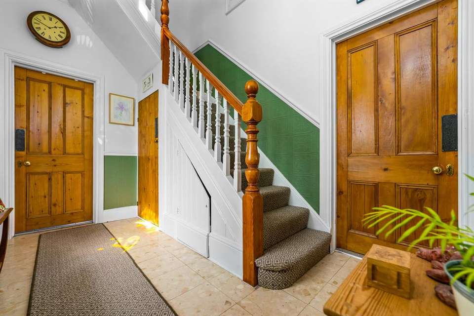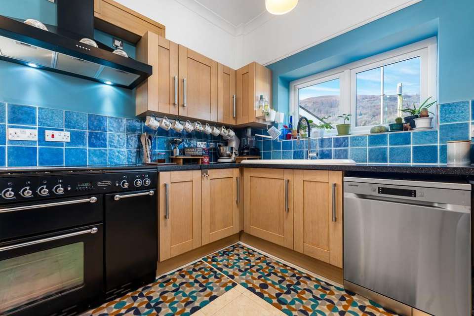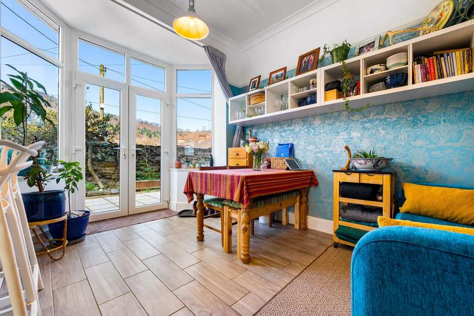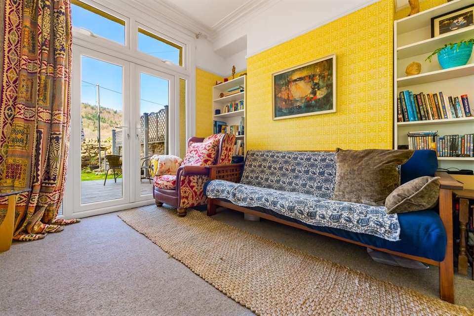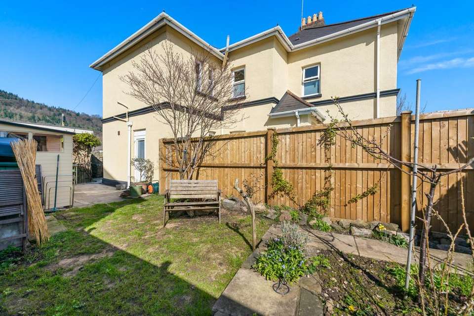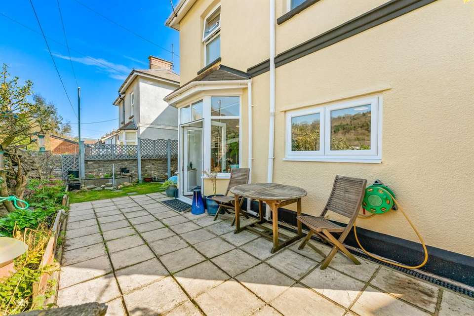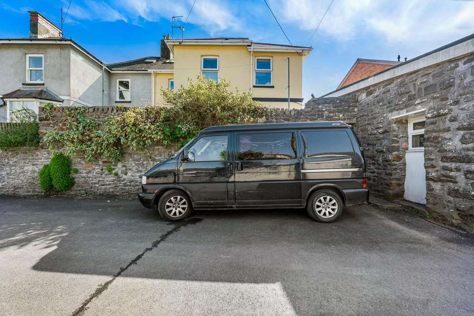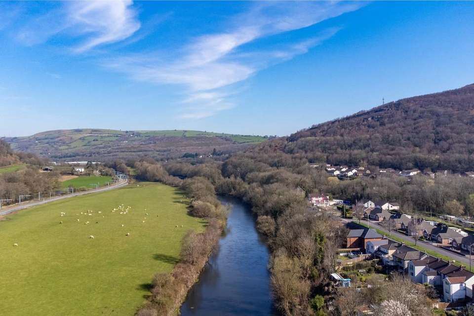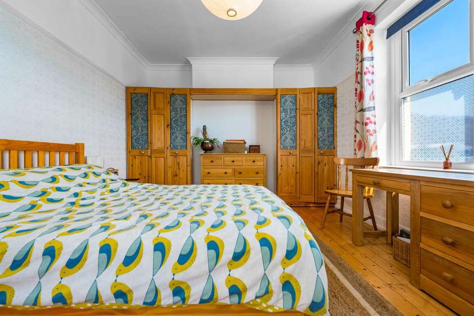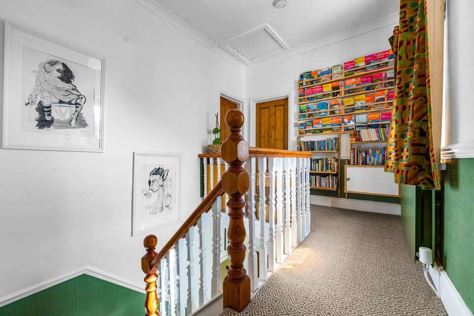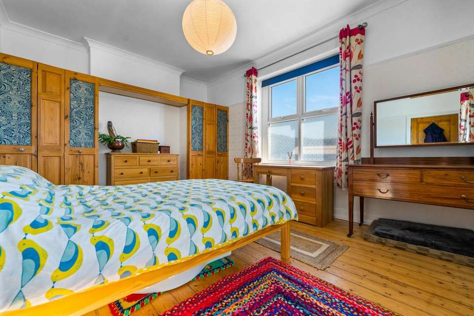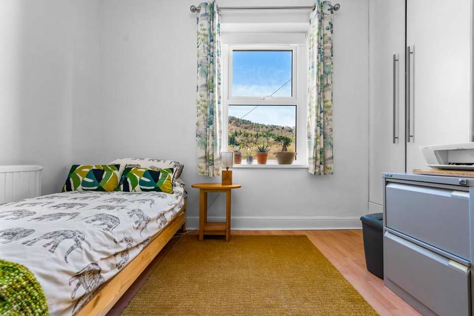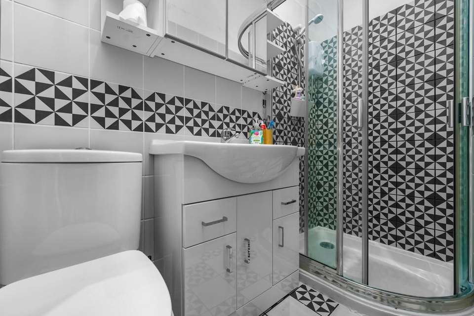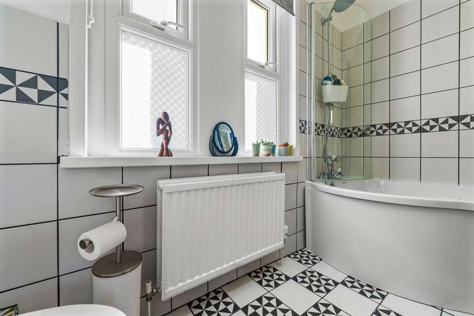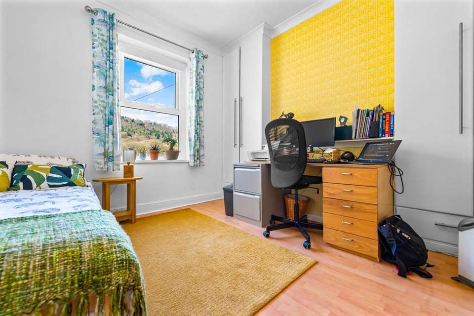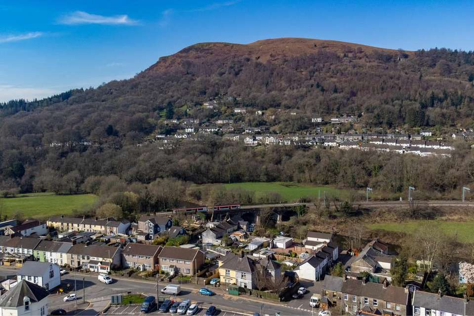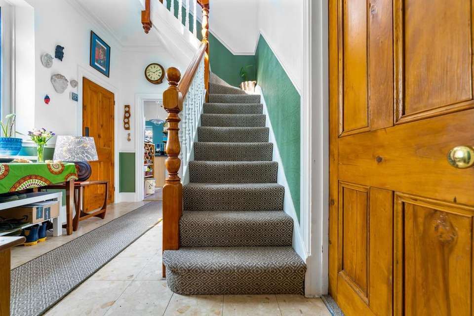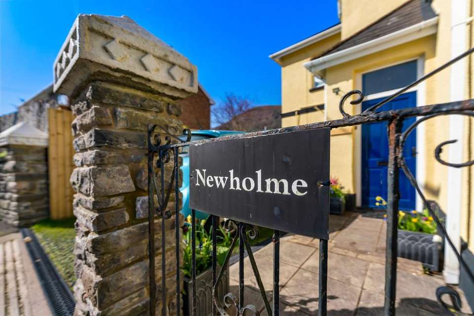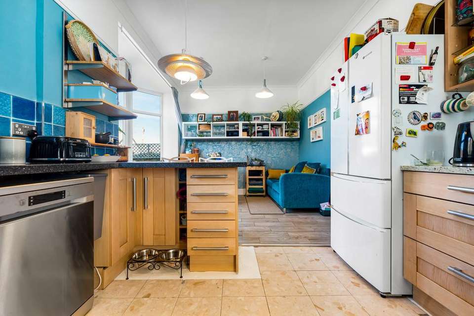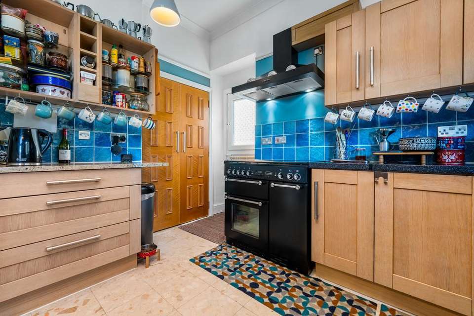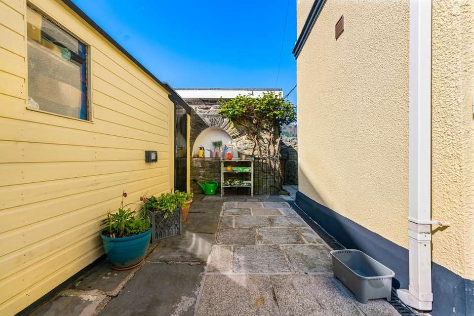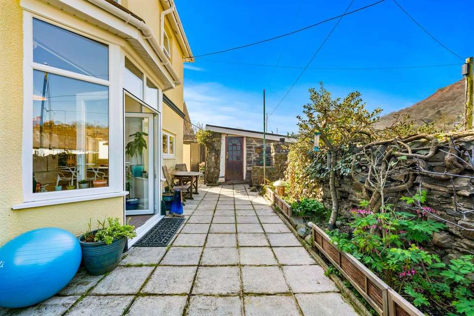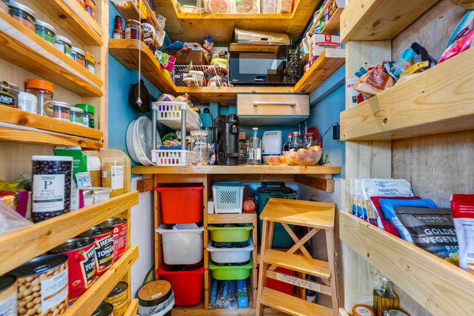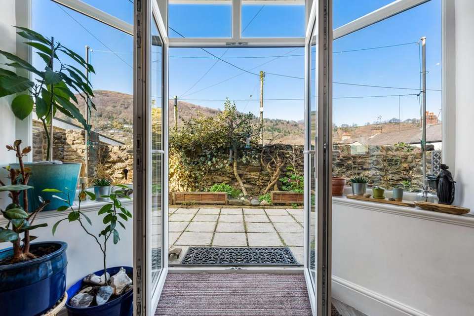3 bedroom semi-detached house for sale
Cardiff Road, Taffs Wellsemi-detached house
bedrooms
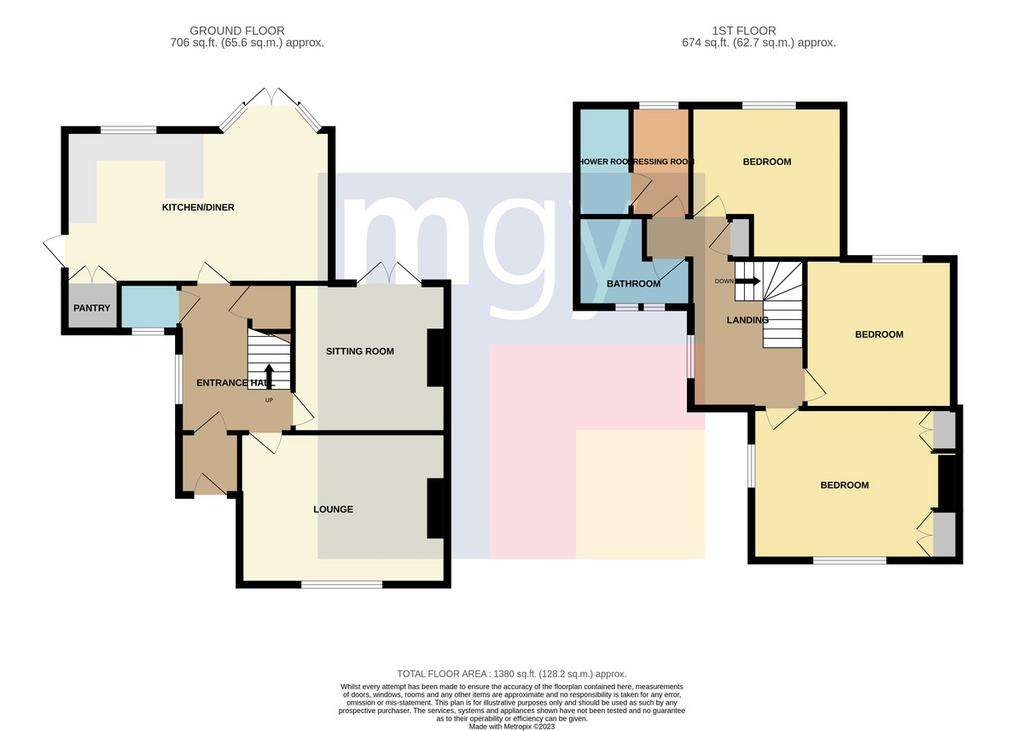
Property photos

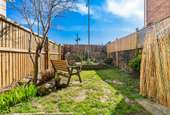

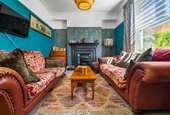
+31
Property description
DESCRIPTION * DELIGHTFUL SEMI-DETACHED CHARACTER PROPERTY * GARDEN, GARAGE & PARKING * A recently improved Edwardian semi-detached family home situated in the popular village of Taffs Well, being close to local amenities, delightful walks, runs and cycles as well as convenient transport links. Entrance porch, spacious hallway, large lounge to front with working fire, sitting room/snug with french doors to the rear garden, kitchen and dining room, modern fitted kitchen with pantry storage and breakfast bar area, french doors to the rear patio. To the first floor is a spacious landing with access to the boarded roof space with drop down ladder, power and lighting (offering future potential for additional bedroom, subject to any planning or building regulations requirements), three double bedrooms, dressing room with shower room plus the family bathroom . Gas central heating boiler fitted 2022. Delightful side and rear gardens, large workshop, storage and garage. Electric car charger.
LOCATION The property is situated in a popular village on the outskirts of Cardiff with great transport links to the city centre and is well served by local amenities such as shops, a local park, public houses. There is also a regular bus and train services, which can be accessed via a short five minute walk from the property. There is easy access to the A470 and M4 for commuting.
ENTRANCE PORCH Approached via wood panelled entrance doorway, terrazzo tiled flooring, door to hallway.
ENTRANCE HALLWAY 11' 5" x 8' 6" (3.48m x 2.61m) Approached via a wood panelled entrance door leading to the spacious entrance hallway, staircase with newel post and spindle banister leading to the first floor, understairs storage and additional low level storage, quality terrazzo tiled flooring and radiator. Bespoke stain glass double glazed window to side.
CLOAKROOM Comprising low level wc, wash hand basin, window to front, tiled flooring, wall mounted Worcester combi gas central heating boiler (approx 6 months old) and chrome heated towel rail.
LOUNGE 15' 8" x 11' 5" (4.79m x 3.49m) An excellent sized principal reception with window to front, original open flue fireplace with cast iron insert with tiled sides and ornate metal surround and radiator.
SITTING ROOM/SNUG 11' 7" x 11' 4" (3.55m x 3.46m) With double opening french doors to the decked relaxation area, radiator.
KITCHEN/DINING ROOM 20' 3" x 13' 6" (6.19m x 4.12m) The kitchen is well appointed along four sides in woodgrain finish panelled fronts with chrome bar handles beneath square edge worktop surfaces, inset 2.5 bowl ceramic sink with side drainer, space for range style cooker with cooker hood above, plumbing for dishwasher, space for fridge freezer, matching range of eye level wall cupboards, tiled splash back to worktop areas, worktop breakfast bar area, pantry storage with double opening doors and shelving units, terazzo tiled flooring to the kitchen area, dining area with ample space for large family dining table, rear bay with views of the Garth mountain, french doors to the rear garden, to the dining area is tiled plank effect flooring with under floor heating.
FIRST FLOOR LANDING Approached via a quarter turning staircase with newel post and spindle banister leading to the spacious landing area, access to a loft space, linen storage cupboard and window to side.
BEDROOM ONE 15' 10" x 11' 6" (4.83m x 3.53m) An excellent sized principal bedroom with window to side and large window to front enjoying views of the Craig Yr Allt mountain, original floor boarding, radiator and built out wardrobes to either side of chimney breast.
BEDROOM TWO 11' 5" x 10' 9" (3.49m x 3.30m) Aspect to rear, a third double bedroom, built out wardrobes to either side of chimney breast, laminate flooring and radiator. Access to boarded roof space via pulled down ladder with power and lighting also window to rear pitch.
BEDROOM THREE 11' 8" x 10' 7" (3.57m x 3.24m) max With open views of The Garth, a third double bedroom, radiator.
DRESSING ROOM 7' 2" x 4' 9" (2.19m x 1.45m) Aspect to rear, plank effect tiled flooring, radiator and door to shower room.
SHOWER ROOM 7' 1" x 3' 6" (2.18m x 1.07m) Modern white suite comprising low level wc, vanity wash hand basin with storage below, corner shower cubicle, wall tiling to splash back areas, tiled flooring and extractor fan.
FAMILY BATHROOM 9' 0" x 6' 6" (2.76m x 1.99m) max Quality white suite comprising low level wc, vanity wash basin with storage below, P-shaped bath with shower mixer type having chrome twin shower heads, wall tiling to splash back areas, two windows to front and radiator.
OUTSIDE - REAR & SIDE GARDEN Paved patio and decked relaxation rear garden, gate to rear lane, delightful lawned side garden with inset fruit trees, timber gate to front. Access to workshop, storage and utility/storage area.
STORAGE/UTILITY AREA 7' 8" x 6' 3" (2.34m x 1.93m) Timber built storage/utility area with plumbing for washing machine and space for tumble dryer, electric shower, bath to be removed by current owners, power and lighting. Outside tap.
WORKSHOP 17' 0" x 11' 7" (5.19m x 3.54m) Large workshop with power and lighting, entrance door and steps down to workshop.
FRONT GARDEN Stone built wall to front boundary, paved pathway with entrance gate leading to front door, eco driveway, outside power point and electric car charger. Gate to rear garden.
LOCATION The property is situated in a popular village on the outskirts of Cardiff with great transport links to the city centre and is well served by local amenities such as shops, a local park, public houses. There is also a regular bus and train services, which can be accessed via a short five minute walk from the property. There is easy access to the A470 and M4 for commuting.
ENTRANCE PORCH Approached via wood panelled entrance doorway, terrazzo tiled flooring, door to hallway.
ENTRANCE HALLWAY 11' 5" x 8' 6" (3.48m x 2.61m) Approached via a wood panelled entrance door leading to the spacious entrance hallway, staircase with newel post and spindle banister leading to the first floor, understairs storage and additional low level storage, quality terrazzo tiled flooring and radiator. Bespoke stain glass double glazed window to side.
CLOAKROOM Comprising low level wc, wash hand basin, window to front, tiled flooring, wall mounted Worcester combi gas central heating boiler (approx 6 months old) and chrome heated towel rail.
LOUNGE 15' 8" x 11' 5" (4.79m x 3.49m) An excellent sized principal reception with window to front, original open flue fireplace with cast iron insert with tiled sides and ornate metal surround and radiator.
SITTING ROOM/SNUG 11' 7" x 11' 4" (3.55m x 3.46m) With double opening french doors to the decked relaxation area, radiator.
KITCHEN/DINING ROOM 20' 3" x 13' 6" (6.19m x 4.12m) The kitchen is well appointed along four sides in woodgrain finish panelled fronts with chrome bar handles beneath square edge worktop surfaces, inset 2.5 bowl ceramic sink with side drainer, space for range style cooker with cooker hood above, plumbing for dishwasher, space for fridge freezer, matching range of eye level wall cupboards, tiled splash back to worktop areas, worktop breakfast bar area, pantry storage with double opening doors and shelving units, terazzo tiled flooring to the kitchen area, dining area with ample space for large family dining table, rear bay with views of the Garth mountain, french doors to the rear garden, to the dining area is tiled plank effect flooring with under floor heating.
FIRST FLOOR LANDING Approached via a quarter turning staircase with newel post and spindle banister leading to the spacious landing area, access to a loft space, linen storage cupboard and window to side.
BEDROOM ONE 15' 10" x 11' 6" (4.83m x 3.53m) An excellent sized principal bedroom with window to side and large window to front enjoying views of the Craig Yr Allt mountain, original floor boarding, radiator and built out wardrobes to either side of chimney breast.
BEDROOM TWO 11' 5" x 10' 9" (3.49m x 3.30m) Aspect to rear, a third double bedroom, built out wardrobes to either side of chimney breast, laminate flooring and radiator. Access to boarded roof space via pulled down ladder with power and lighting also window to rear pitch.
BEDROOM THREE 11' 8" x 10' 7" (3.57m x 3.24m) max With open views of The Garth, a third double bedroom, radiator.
DRESSING ROOM 7' 2" x 4' 9" (2.19m x 1.45m) Aspect to rear, plank effect tiled flooring, radiator and door to shower room.
SHOWER ROOM 7' 1" x 3' 6" (2.18m x 1.07m) Modern white suite comprising low level wc, vanity wash hand basin with storage below, corner shower cubicle, wall tiling to splash back areas, tiled flooring and extractor fan.
FAMILY BATHROOM 9' 0" x 6' 6" (2.76m x 1.99m) max Quality white suite comprising low level wc, vanity wash basin with storage below, P-shaped bath with shower mixer type having chrome twin shower heads, wall tiling to splash back areas, two windows to front and radiator.
OUTSIDE - REAR & SIDE GARDEN Paved patio and decked relaxation rear garden, gate to rear lane, delightful lawned side garden with inset fruit trees, timber gate to front. Access to workshop, storage and utility/storage area.
STORAGE/UTILITY AREA 7' 8" x 6' 3" (2.34m x 1.93m) Timber built storage/utility area with plumbing for washing machine and space for tumble dryer, electric shower, bath to be removed by current owners, power and lighting. Outside tap.
WORKSHOP 17' 0" x 11' 7" (5.19m x 3.54m) Large workshop with power and lighting, entrance door and steps down to workshop.
FRONT GARDEN Stone built wall to front boundary, paved pathway with entrance gate leading to front door, eco driveway, outside power point and electric car charger. Gate to rear garden.
Interested in this property?
Council tax
First listed
Over a month agoEnergy Performance Certificate
Cardiff Road, Taffs Well
Marketed by
MGY - Radyr 6 Station Road Radyr CF15 8AACall agent on 029 2084 2124
Placebuzz mortgage repayment calculator
Monthly repayment
The Est. Mortgage is for a 25 years repayment mortgage based on a 10% deposit and a 5.5% annual interest. It is only intended as a guide. Make sure you obtain accurate figures from your lender before committing to any mortgage. Your home may be repossessed if you do not keep up repayments on a mortgage.
Cardiff Road, Taffs Well - Streetview
DISCLAIMER: Property descriptions and related information displayed on this page are marketing materials provided by MGY - Radyr. Placebuzz does not warrant or accept any responsibility for the accuracy or completeness of the property descriptions or related information provided here and they do not constitute property particulars. Please contact MGY - Radyr for full details and further information.





