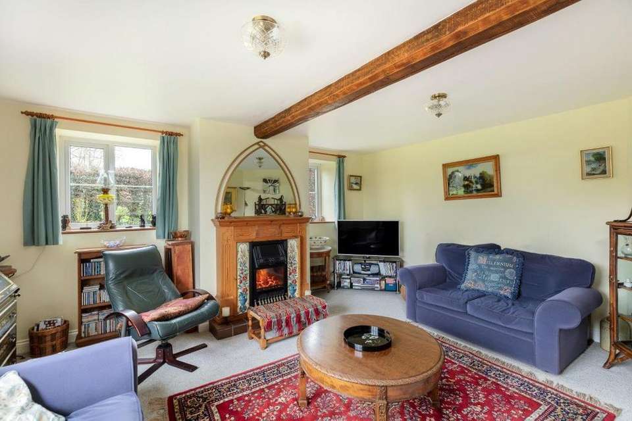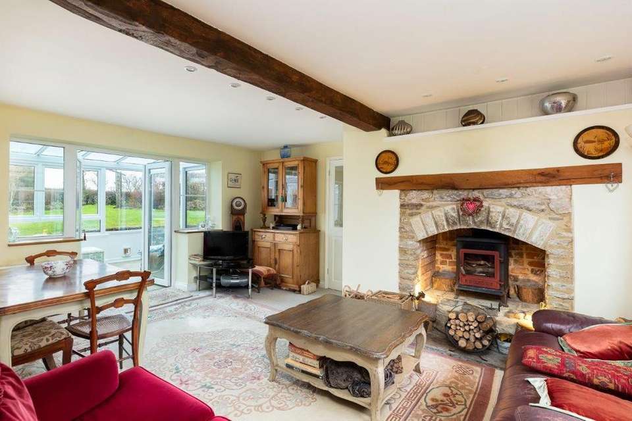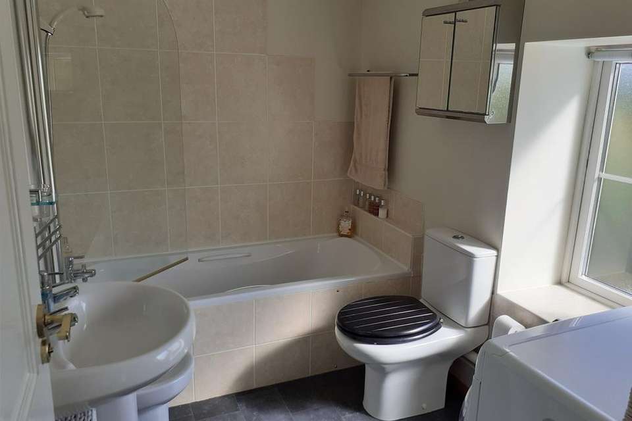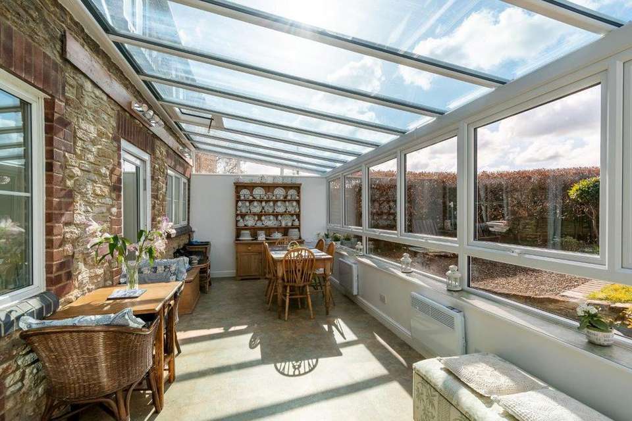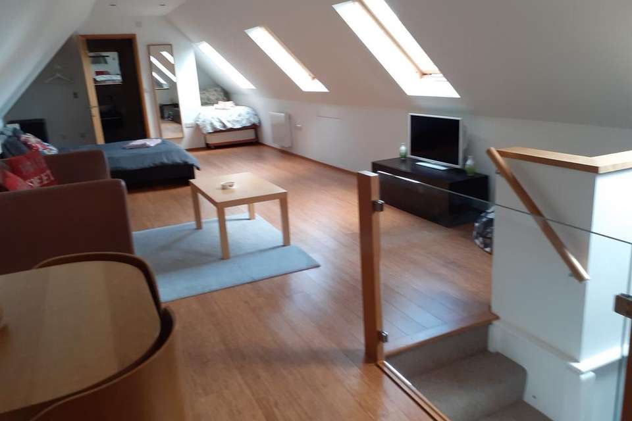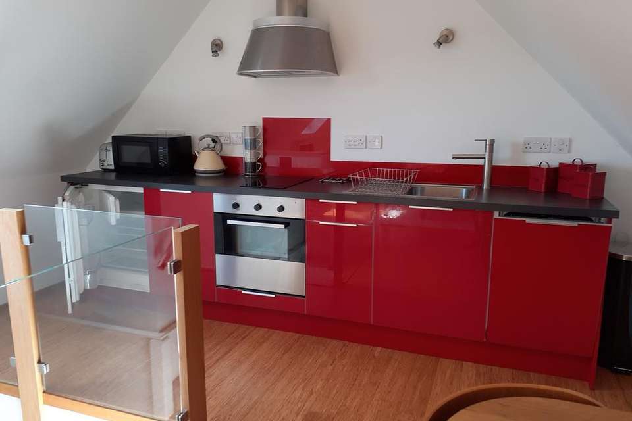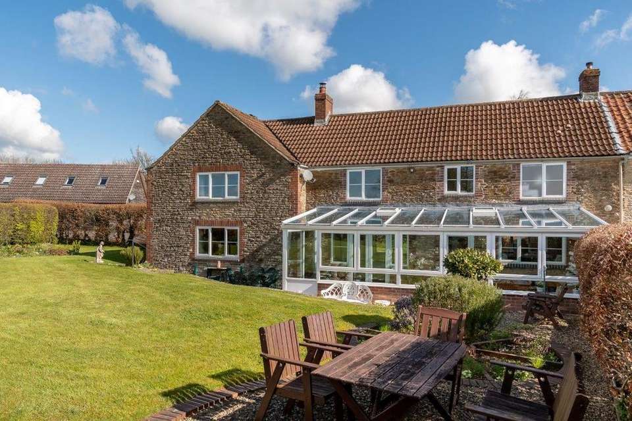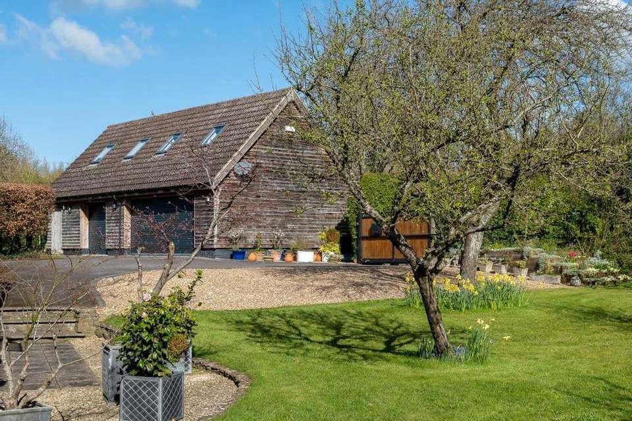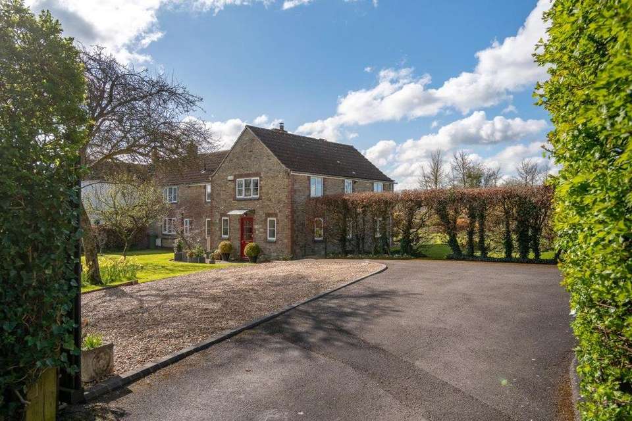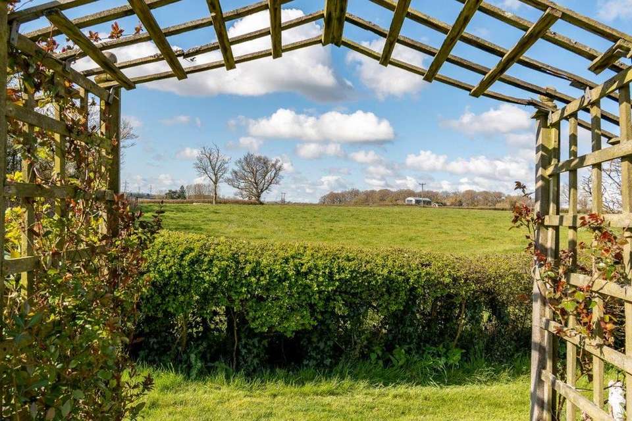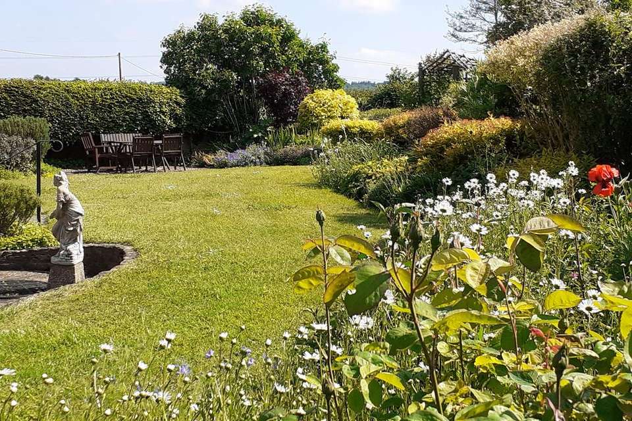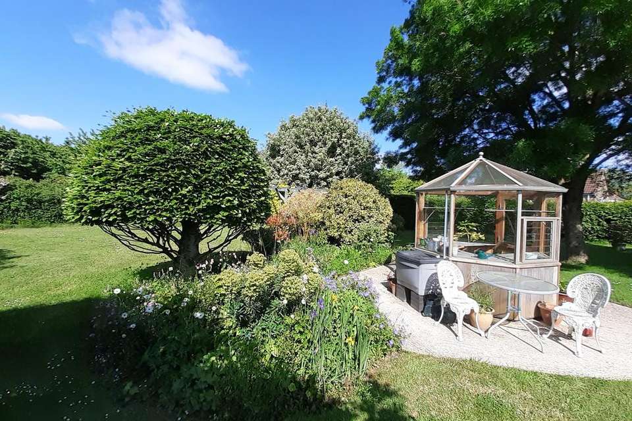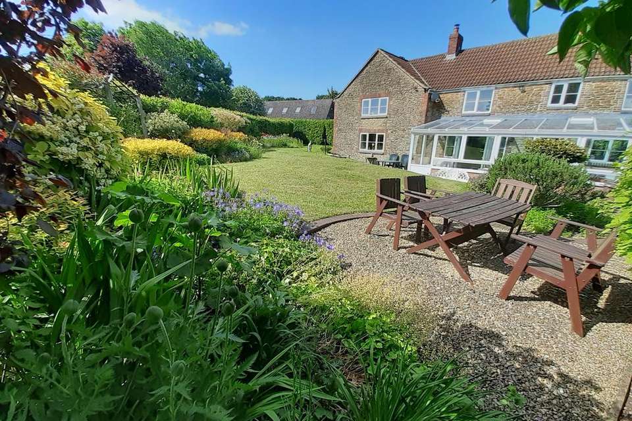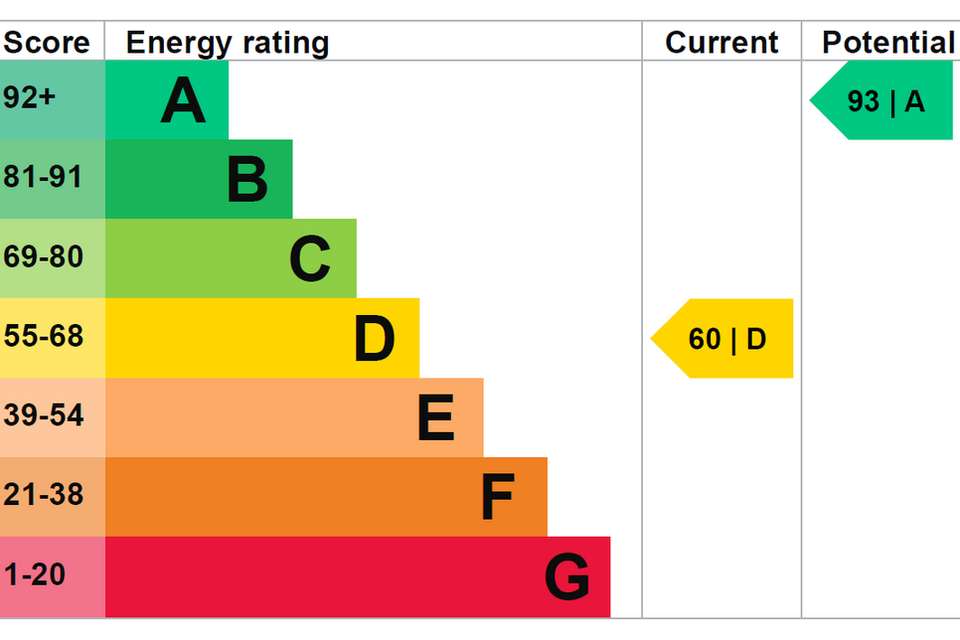5 bedroom house for sale
Standerwick BA11house
bedrooms
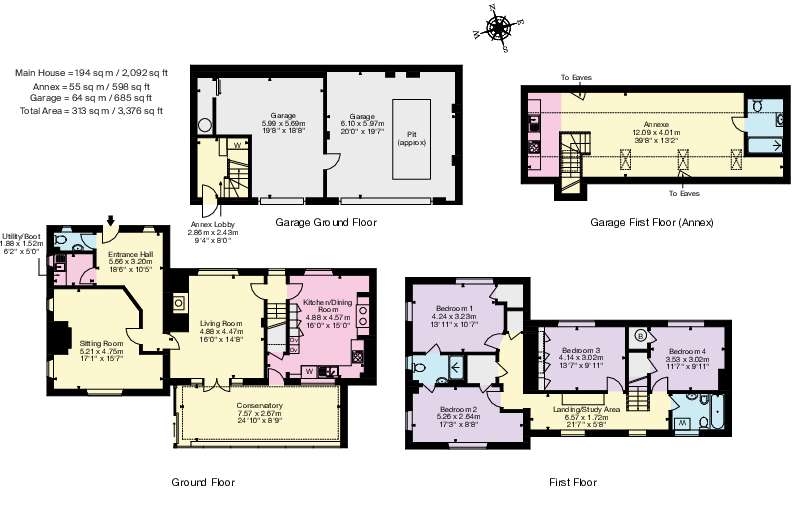
Property photos
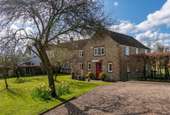
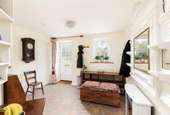

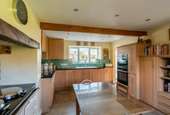
+22
Property description
An attractive stone built family home which has been recently improved and extended standing in beautifully landscaped gardens of more than half an acre.
This lovely home comes with the added benefit of a fully equipped detached self contained annexe, perfect for a relative or perhaps a lucrative rental income.
The generous accommodation includes a triple aspect Sitting Room with a feature fireplace and exposed beams and a further equally bright and airy reception room with a wood burning stove which could serve as a Dining Room if desired.
The traditional Kitchen/Dining Room has quartz work surfaces, built in dishwasher, 2 built in ovens, induction hob and an electric double oven AGA set in an attractive brick and beam fireplace. Accessed off the Kitchen is a useful Larder/Pantry.
Also on the ground floor there is an impressive, recently extended Garden Room/Conservatory with glorious views overlooking the garden. Double doors open onto outside dining areas.
A central staircase rises to the first floor. The accommodation comprises four Double Bedrooms served by a family Bathroom. Bedroom 1 & 2 are served by a ‘Jack & Jill’ En-Suite Shower Room and both benefit from walk in wardrobes. The large landing also serves as a Study Area.
Gas Central Heating and Double Glazing add to the comfort of this very special home.Outside
To the front, from the electric gates there is a long driveway and large graveled parking area with parking for several cars. The front garden has 9 productive fruit trees and mature flower and shrub borders.
The main garden is to the rear and side of the house facing south and west, totaling over 1/2 an acre with plenty of established borders, mature hedging and ornamental trees. There is also a useful vegetable area and soft fruit cage at the far end of the garden.
Garage & Annexe
The triple Garage is operated by remote electric roller doors and has an inspection pit, storage cupboard and power & light.
The jewel in the crown of this property is the self contained Annexe above the garage. Accessed from a separate doorway which leads into a Lobby and Utility Area with steps rising to a living space which can sleep up to four people and is served by a fully equipped Kitchen and high quality Shower Room.
* No Chain
* 3,376 sq ft accommodation
* Detached Self-Contained Annexe
* Electric Gates, long drive, Parking
* Garages, Roller doors, Inspection Pit
* Electric AGA + 2 NEFF Ovens
* Living Room with Wood Burning Stove
* Double aspect Sitting Room with views
* 4 Double Bedrooms all with storage
* Large Conservatory with rural views
* Large south facing gardens
* Council Tax Band E
* Recently extended and improved
* Mains GCH and Double Glazed throughout
This lovely home comes with the added benefit of a fully equipped detached self contained annexe, perfect for a relative or perhaps a lucrative rental income.
The generous accommodation includes a triple aspect Sitting Room with a feature fireplace and exposed beams and a further equally bright and airy reception room with a wood burning stove which could serve as a Dining Room if desired.
The traditional Kitchen/Dining Room has quartz work surfaces, built in dishwasher, 2 built in ovens, induction hob and an electric double oven AGA set in an attractive brick and beam fireplace. Accessed off the Kitchen is a useful Larder/Pantry.
Also on the ground floor there is an impressive, recently extended Garden Room/Conservatory with glorious views overlooking the garden. Double doors open onto outside dining areas.
A central staircase rises to the first floor. The accommodation comprises four Double Bedrooms served by a family Bathroom. Bedroom 1 & 2 are served by a ‘Jack & Jill’ En-Suite Shower Room and both benefit from walk in wardrobes. The large landing also serves as a Study Area.
Gas Central Heating and Double Glazing add to the comfort of this very special home.Outside
To the front, from the electric gates there is a long driveway and large graveled parking area with parking for several cars. The front garden has 9 productive fruit trees and mature flower and shrub borders.
The main garden is to the rear and side of the house facing south and west, totaling over 1/2 an acre with plenty of established borders, mature hedging and ornamental trees. There is also a useful vegetable area and soft fruit cage at the far end of the garden.
Garage & Annexe
The triple Garage is operated by remote electric roller doors and has an inspection pit, storage cupboard and power & light.
The jewel in the crown of this property is the self contained Annexe above the garage. Accessed from a separate doorway which leads into a Lobby and Utility Area with steps rising to a living space which can sleep up to four people and is served by a fully equipped Kitchen and high quality Shower Room.
* No Chain
* 3,376 sq ft accommodation
* Detached Self-Contained Annexe
* Electric Gates, long drive, Parking
* Garages, Roller doors, Inspection Pit
* Electric AGA + 2 NEFF Ovens
* Living Room with Wood Burning Stove
* Double aspect Sitting Room with views
* 4 Double Bedrooms all with storage
* Large Conservatory with rural views
* Large south facing gardens
* Council Tax Band E
* Recently extended and improved
* Mains GCH and Double Glazed throughout
Interested in this property?
Council tax
First listed
Over a month agoEnergy Performance Certificate
Standerwick BA11
Marketed by
Russell Marshall Estate Agents - Hungerford 19 High Street Hungerford RG17 0NLPlacebuzz mortgage repayment calculator
Monthly repayment
The Est. Mortgage is for a 25 years repayment mortgage based on a 10% deposit and a 5.5% annual interest. It is only intended as a guide. Make sure you obtain accurate figures from your lender before committing to any mortgage. Your home may be repossessed if you do not keep up repayments on a mortgage.
Standerwick BA11 - Streetview
DISCLAIMER: Property descriptions and related information displayed on this page are marketing materials provided by Russell Marshall Estate Agents - Hungerford. Placebuzz does not warrant or accept any responsibility for the accuracy or completeness of the property descriptions or related information provided here and they do not constitute property particulars. Please contact Russell Marshall Estate Agents - Hungerford for full details and further information.






