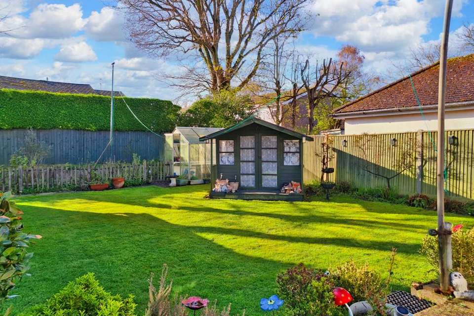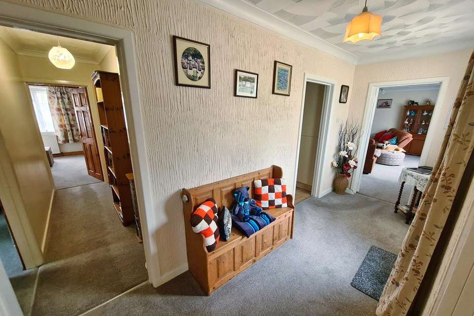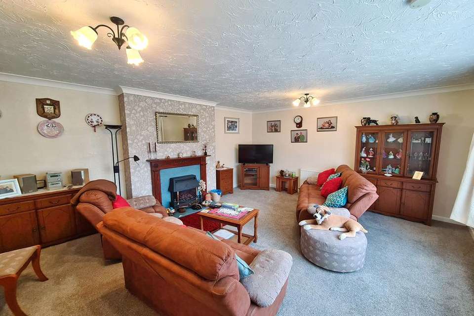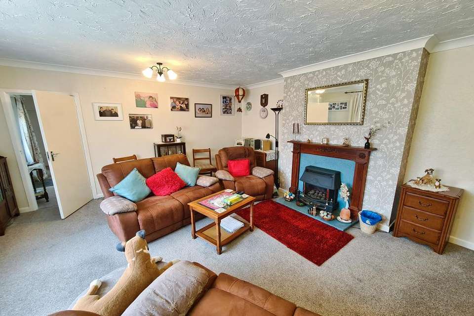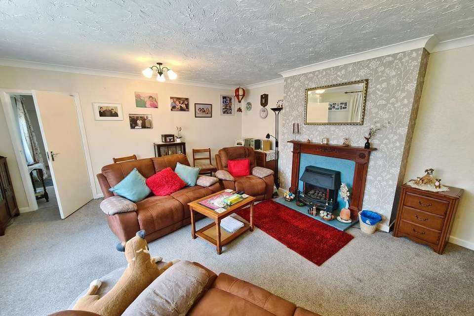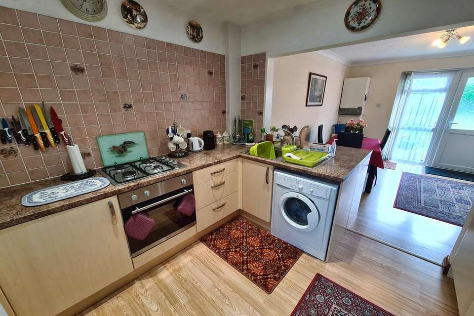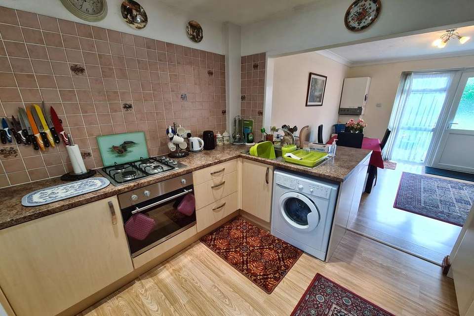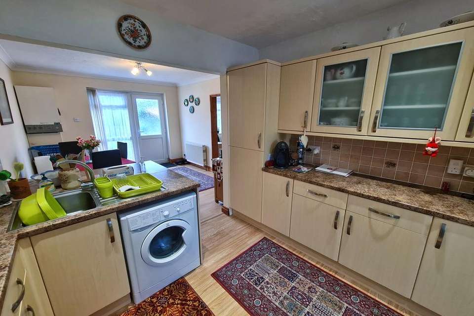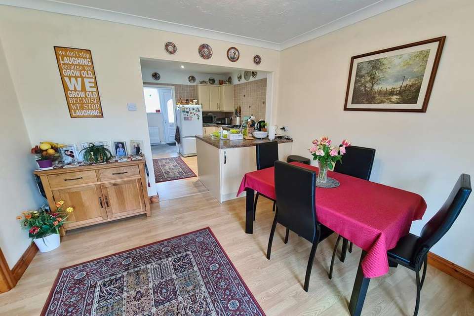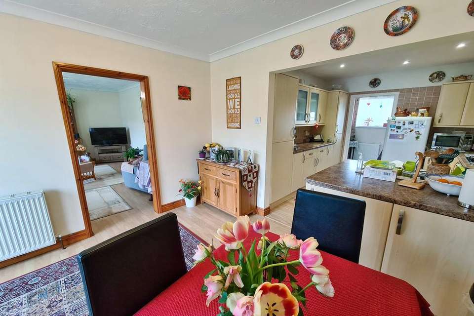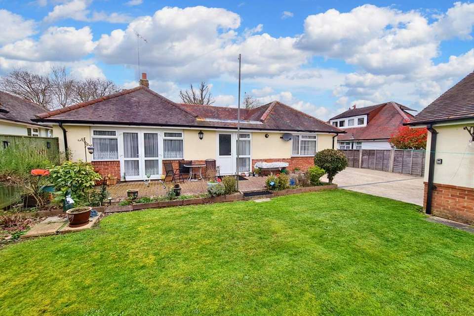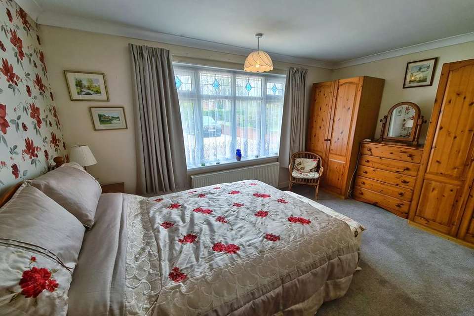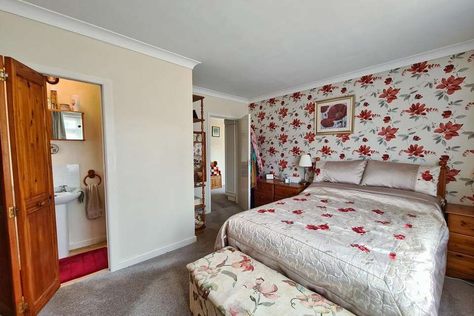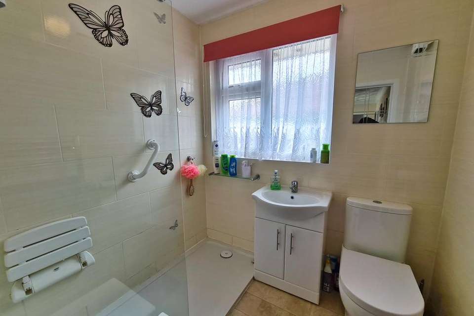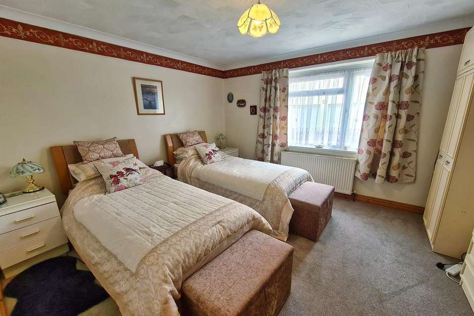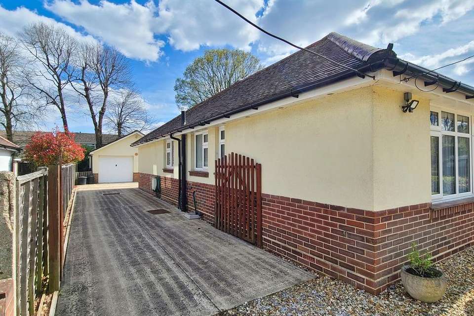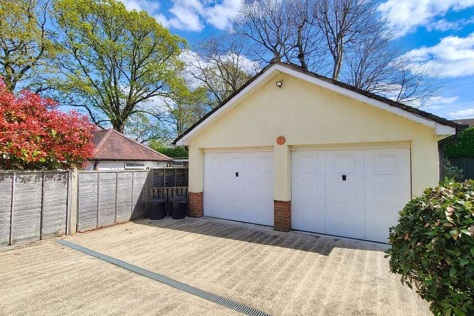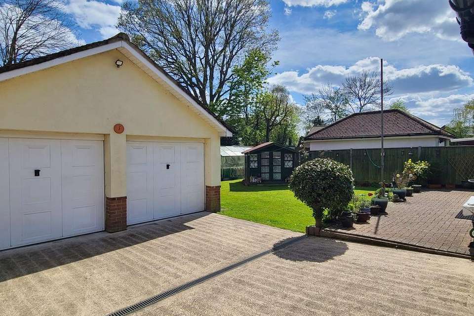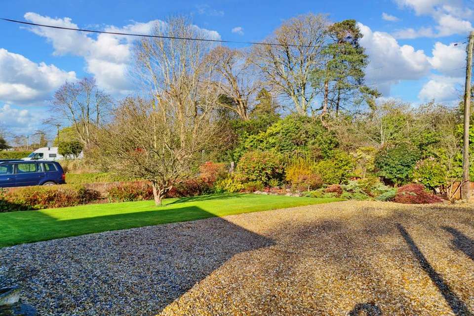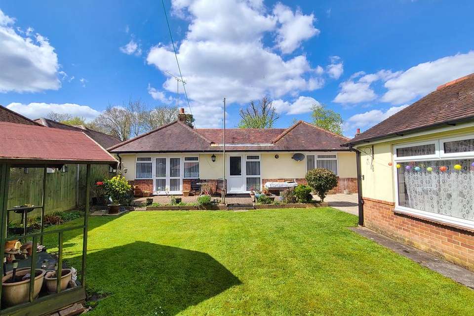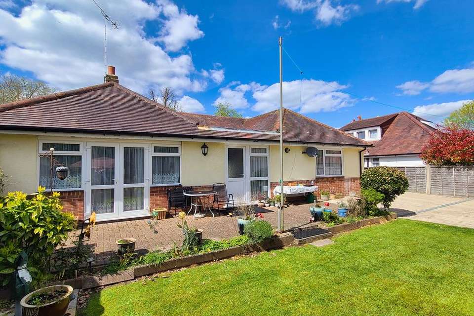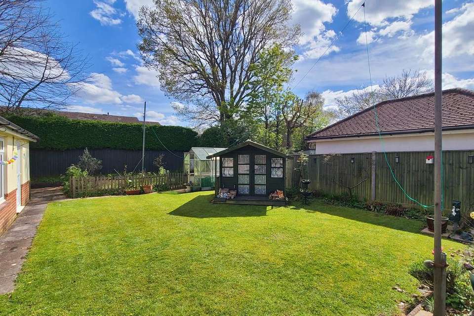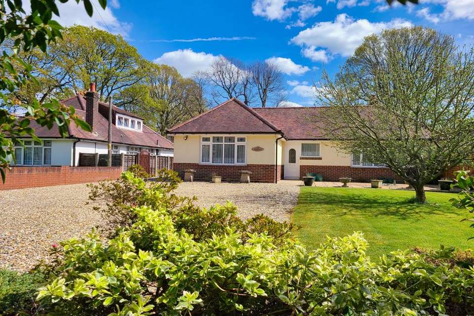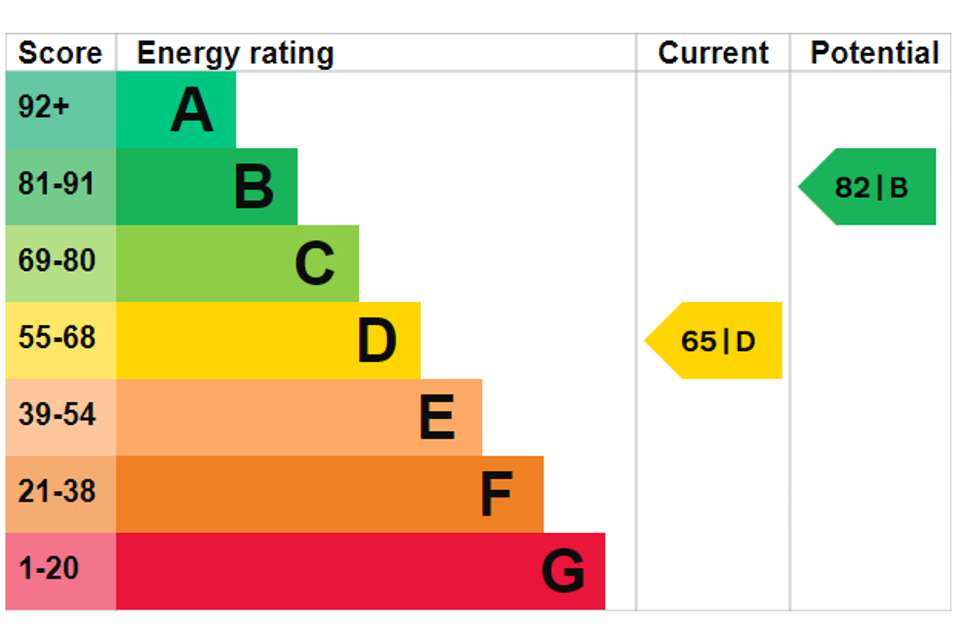3 bedroom detached bungalow for sale
Cooks Lane, Calmore SO40bungalow
bedrooms
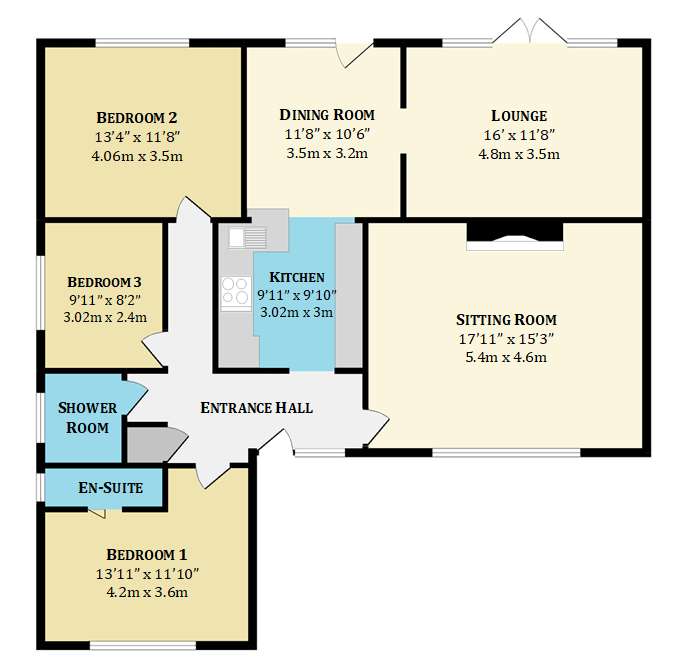
Property photos
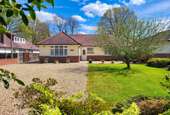
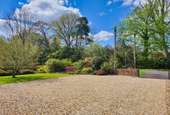
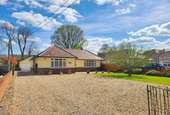
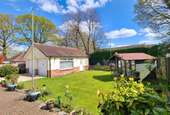
+25
Property description
Hamwic are delighted to offer for sale this 3 bedroom detached bungalow with detached double garage located in the sought after area of Old Calmore. Benefits include 2 reception rooms, kitchen - dining room, en-suite shower room, generous front and rear gardens.
| DETACHED BUNGALOW | 3 BEDROOMS | 2 RECEPTION ROOMS | EN-SUITE SHOWER ROOM | SEPARATE FAMILY SHOWER ROOM | KITCHEN - DINING ROOM | DETACHED DOUBLE GARAGE | AMPLE OFF ROAD PARKING | GENEROUS REAR & FRONT GARDENS |
ENTRANCE HALL: radiator, storage cupboard and window to front.
SITTING ROOM; feature fire place with fitted gas fire, two radiators, window to front and door to entrance hall
KITCHEN; a range of fitted cupboards and drawers to wall and base level, stainless steel stink unit with mixer tap and drainer, fitted electric oven, 4 ring gas hob, spaces for fridge/freezer and washing machine, tiled surrounds and opening to:
DINING ROOM; wall mounted Worcester Bosch combination boiler, radiator, window and door to garden and opening to:
LOUNGE; two radiators, two double glazed windows and double doors to garden.
BEDROOM 1; radiator, window to front and door to:
EN-SUITE SHOWER ROOM; shower cubicle, low level W.C., pedestal wash hand basin, extractor fan and window to side.
BEDROOM 2; radiator and double glazed window to rear.
BEDROOM 3; radiator and double glazed window to side.
SHOWER ROOM; large walk in shower cubicle, low level W.C., wash hand basin with mixer tap and cupboard under, heated towel rail, extractor fan, tiled walls and double glazed window to side.
OUTSIDE; the south easterly facing rear garden is of a considerable size and offers a good degree of privacy. The garden is mostly laid to lawn with a block paved patio area. There is an outside tap, summer house, green house and timber shed which is located behind the double garage. The bottom of the garden is a wild garden however has previously been used as a vegetable patch. A personal door leads to the garage.
The front garden is of a particularly good size and mostly laid to lawn. There are well established bed borders with a variety of shrubs and plants. There is a patio area in front of the sitting room window. A paved path leads to the front door.
DOUBLE GARAGE - 22'3 x 16'7 (6.78m x 5.05m)
two up and over doors, roof storage, windows to side and rear, cavity wall, personal door to side.
There is a gated driveway laid to shingle with parking for several vehicles. A driveway along the side of the bungalow leads to the double garage.
| DETACHED BUNGALOW | 3 BEDROOMS | 2 RECEPTION ROOMS | EN-SUITE SHOWER ROOM | SEPARATE FAMILY SHOWER ROOM | KITCHEN - DINING ROOM | DETACHED DOUBLE GARAGE | AMPLE OFF ROAD PARKING | GENEROUS REAR & FRONT GARDENS |
ENTRANCE HALL: radiator, storage cupboard and window to front.
SITTING ROOM; feature fire place with fitted gas fire, two radiators, window to front and door to entrance hall
KITCHEN; a range of fitted cupboards and drawers to wall and base level, stainless steel stink unit with mixer tap and drainer, fitted electric oven, 4 ring gas hob, spaces for fridge/freezer and washing machine, tiled surrounds and opening to:
DINING ROOM; wall mounted Worcester Bosch combination boiler, radiator, window and door to garden and opening to:
LOUNGE; two radiators, two double glazed windows and double doors to garden.
BEDROOM 1; radiator, window to front and door to:
EN-SUITE SHOWER ROOM; shower cubicle, low level W.C., pedestal wash hand basin, extractor fan and window to side.
BEDROOM 2; radiator and double glazed window to rear.
BEDROOM 3; radiator and double glazed window to side.
SHOWER ROOM; large walk in shower cubicle, low level W.C., wash hand basin with mixer tap and cupboard under, heated towel rail, extractor fan, tiled walls and double glazed window to side.
OUTSIDE; the south easterly facing rear garden is of a considerable size and offers a good degree of privacy. The garden is mostly laid to lawn with a block paved patio area. There is an outside tap, summer house, green house and timber shed which is located behind the double garage. The bottom of the garden is a wild garden however has previously been used as a vegetable patch. A personal door leads to the garage.
The front garden is of a particularly good size and mostly laid to lawn. There are well established bed borders with a variety of shrubs and plants. There is a patio area in front of the sitting room window. A paved path leads to the front door.
DOUBLE GARAGE - 22'3 x 16'7 (6.78m x 5.05m)
two up and over doors, roof storage, windows to side and rear, cavity wall, personal door to side.
There is a gated driveway laid to shingle with parking for several vehicles. A driveway along the side of the bungalow leads to the double garage.
Interested in this property?
Council tax
First listed
Over a month agoEnergy Performance Certificate
Cooks Lane, Calmore SO40
Marketed by
Hamwic Independent Estate Agents - Southampton 3–4 South Parade, Salisbury Road Totton, Southampton SO40 3PYPlacebuzz mortgage repayment calculator
Monthly repayment
The Est. Mortgage is for a 25 years repayment mortgage based on a 10% deposit and a 5.5% annual interest. It is only intended as a guide. Make sure you obtain accurate figures from your lender before committing to any mortgage. Your home may be repossessed if you do not keep up repayments on a mortgage.
Cooks Lane, Calmore SO40 - Streetview
DISCLAIMER: Property descriptions and related information displayed on this page are marketing materials provided by Hamwic Independent Estate Agents - Southampton. Placebuzz does not warrant or accept any responsibility for the accuracy or completeness of the property descriptions or related information provided here and they do not constitute property particulars. Please contact Hamwic Independent Estate Agents - Southampton for full details and further information.





