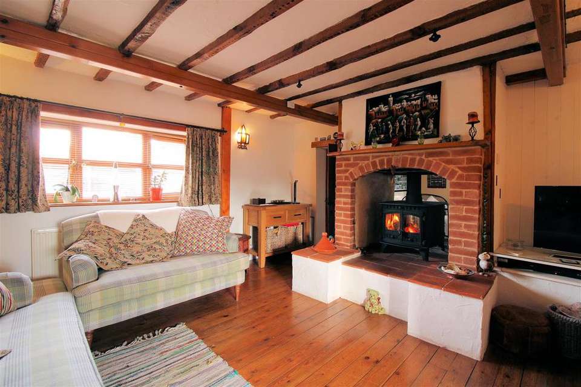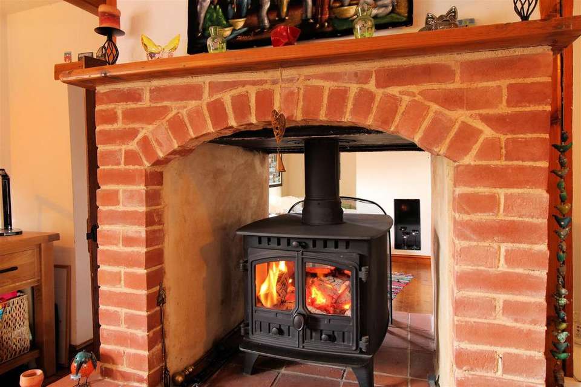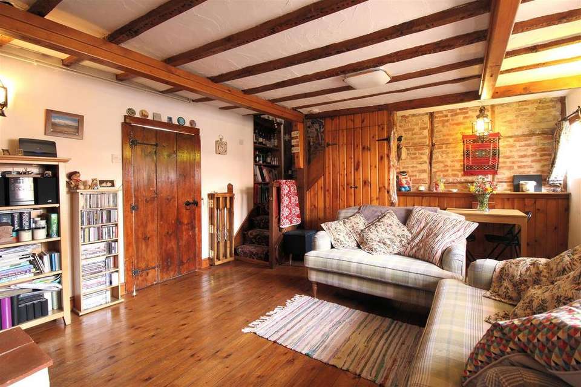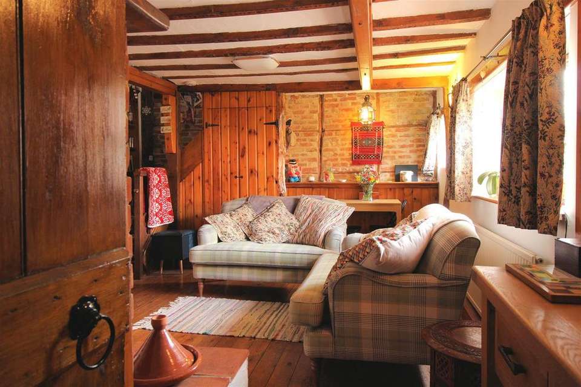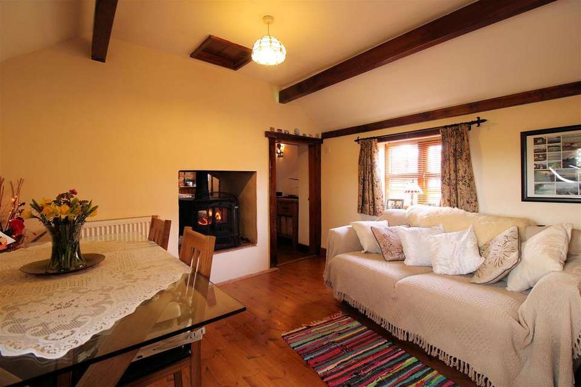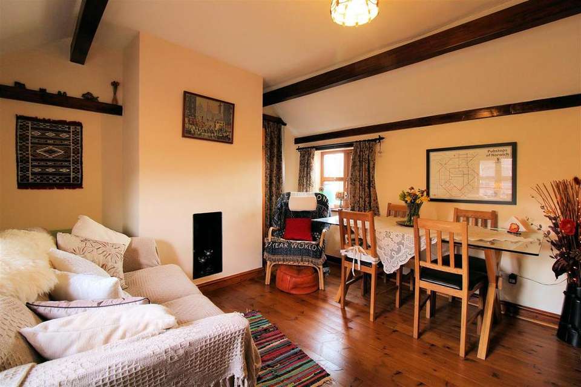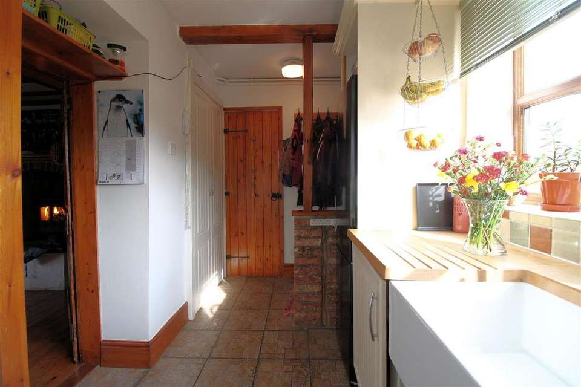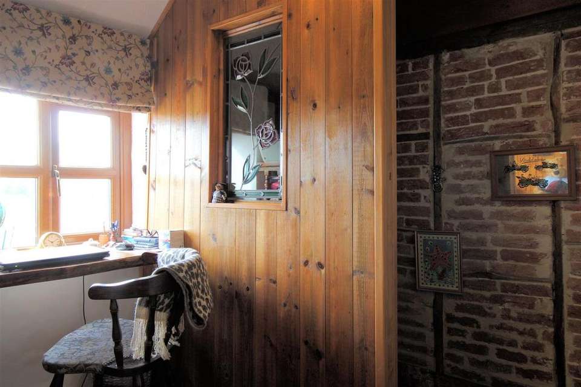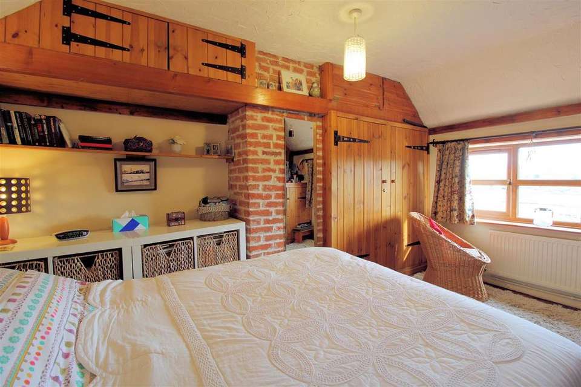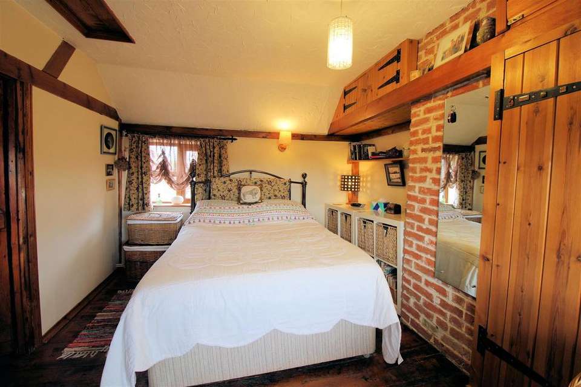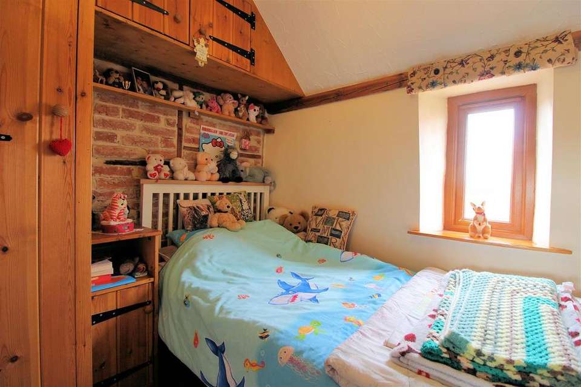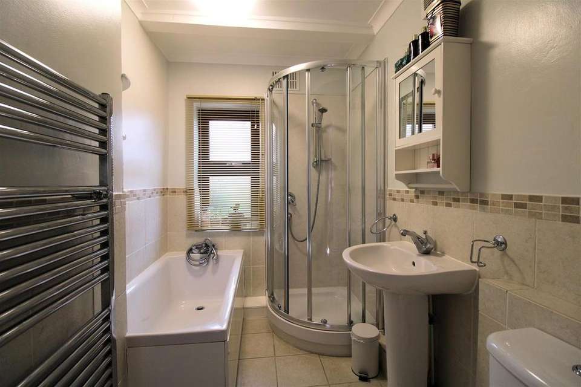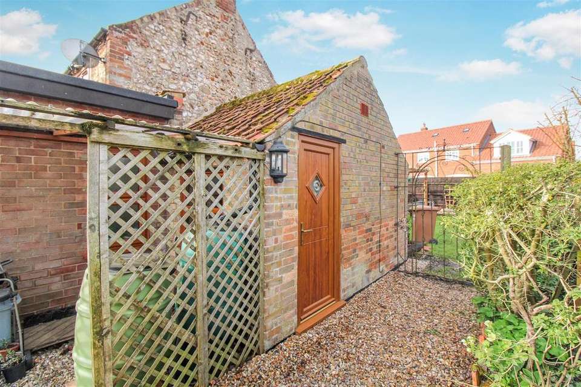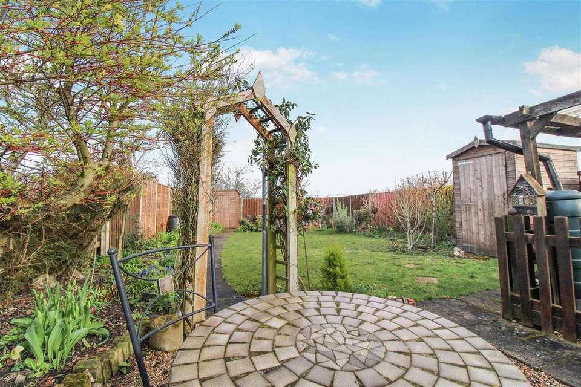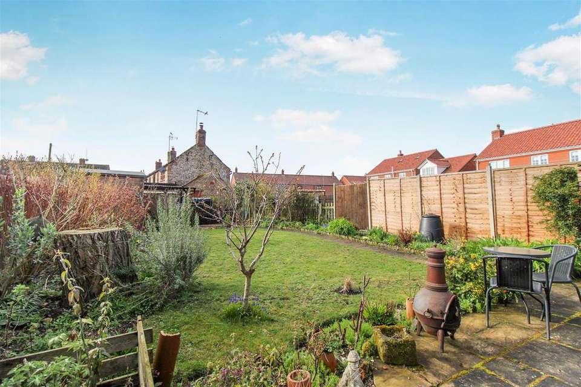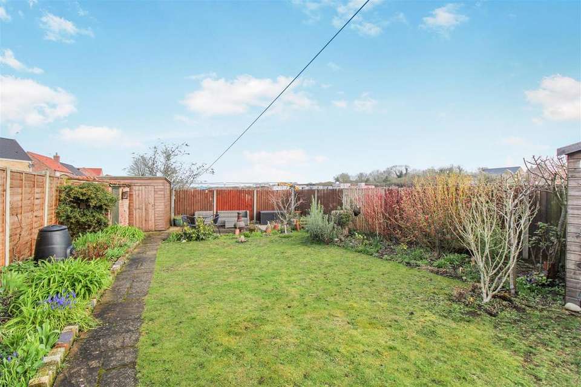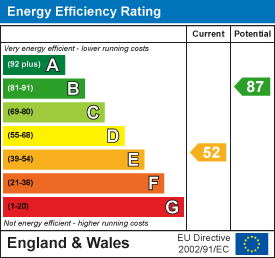2 bedroom cottage for sale
Blacksmiths Row, Gaytonhouse
bedrooms
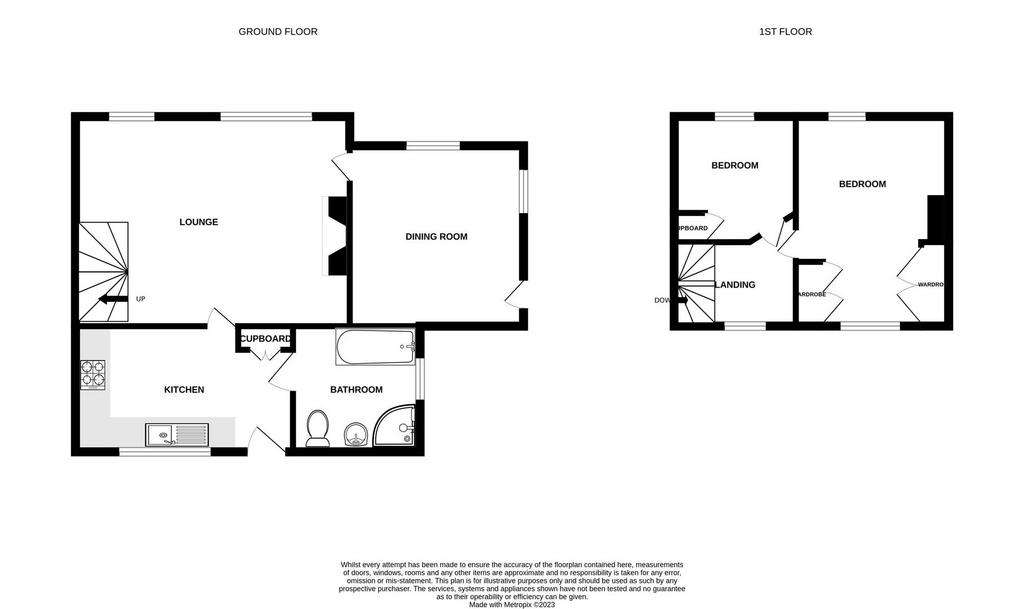
Property photos


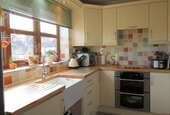
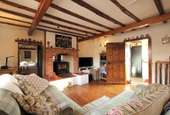
+17
Property description
*Being Sold via Secure Sale online bidding. Terms & Conditions apply. Starting Bid £165,000* We are delighted to offer this beautifully presented two bedroom brick and flint character cottage with carport in the delightful village of Gayton. This village is close proximity to the Royal Sandringham Estate, and the beautiful Norfolk Coastal beaches, towns and villages. The property benefits from oil fired central heating and uPVC double glazing. The accommodation is arranged over two floors comprising lounge, dining room, kitchen and bathroom on the ground floor with two bedrooms and landing/study area on the first floor. The garden with carport is accessed via a vehicular and pedestrian right of way over a gravel driveway which belongs to the neighbouring property. The garden is mainly laid to lawn with flower beds, shrubs with patio area and log store.
BEAUTIFULLY PRESENTED BRICK & FLINT TWO BEDROOM CHARACTER COTTAGE WITH CAR PORT
Lounge - 5.46m x 4.01m (17'11 x 13'2) - Wooden floor. Storage cupboard. Feature fireplace with wood burner. Exposed ceiling beams. Window to side aspect.
Dining Room - 3.56m x 3.40m (11'8 x 11'2) - Wooden floor. Window to side aspect.
Kitchen - 4.32m x 1.80m (14'2 x 5'11) - Range of wall and base units with worktops over. Integrated washing machine. Butler sink with mixer tap over. Built-in oven ad electric hob with extractor over. Space for fridge/freezer. Storage cupboard. Tiled floor. Radiator. Window to front aspect. Stable entrance door.
Downstairs Bathroom - 2.49m x 1.68m (8'2 x 5'6) - Shower corner enclosure, bath, wash hand basin and w.c. Heated towel rail. Window to side aspect.
Landing/Study Area - Wooden floor. Radiator. Window to front aspect.
Bedroom 1 - 4.17m x 3.12m (13'8 x 10'3) - Wooden floor. Built-in wardrobe. Radiator. Windows to front and rear aspects.
Bedroom 2 - 2.31m x 1.98m (7'7 x 6'6) - Wooden floor. Built-in storage cupboard. Radiator. Window to rear aspect.
Carport - Gravel driveway (owned by neighbour with vehicular and pedestrian access to the benefit to No.4) leading to Carport with log store.
Rear Garden - Mainly laid to lawn with flower beds, shrubs and patio area.
OIL FIRED CENTRAL HEATING
UPVC DOUBLE GLAZING
BEAUTIFULLY PRESENTED BRICK & FLINT TWO BEDROOM CHARACTER COTTAGE WITH CAR PORT
Lounge - 5.46m x 4.01m (17'11 x 13'2) - Wooden floor. Storage cupboard. Feature fireplace with wood burner. Exposed ceiling beams. Window to side aspect.
Dining Room - 3.56m x 3.40m (11'8 x 11'2) - Wooden floor. Window to side aspect.
Kitchen - 4.32m x 1.80m (14'2 x 5'11) - Range of wall and base units with worktops over. Integrated washing machine. Butler sink with mixer tap over. Built-in oven ad electric hob with extractor over. Space for fridge/freezer. Storage cupboard. Tiled floor. Radiator. Window to front aspect. Stable entrance door.
Downstairs Bathroom - 2.49m x 1.68m (8'2 x 5'6) - Shower corner enclosure, bath, wash hand basin and w.c. Heated towel rail. Window to side aspect.
Landing/Study Area - Wooden floor. Radiator. Window to front aspect.
Bedroom 1 - 4.17m x 3.12m (13'8 x 10'3) - Wooden floor. Built-in wardrobe. Radiator. Windows to front and rear aspects.
Bedroom 2 - 2.31m x 1.98m (7'7 x 6'6) - Wooden floor. Built-in storage cupboard. Radiator. Window to rear aspect.
Carport - Gravel driveway (owned by neighbour with vehicular and pedestrian access to the benefit to No.4) leading to Carport with log store.
Rear Garden - Mainly laid to lawn with flower beds, shrubs and patio area.
OIL FIRED CENTRAL HEATING
UPVC DOUBLE GLAZING
Interested in this property?
Council tax
First listed
Over a month agoEnergy Performance Certificate
Blacksmiths Row, Gayton
Marketed by
Brittons Estate Agents - Kings Lynn Sales 27-28 Tuesday Market Place Kings Lynn, Norfolk PE30 1JJPlacebuzz mortgage repayment calculator
Monthly repayment
The Est. Mortgage is for a 25 years repayment mortgage based on a 10% deposit and a 5.5% annual interest. It is only intended as a guide. Make sure you obtain accurate figures from your lender before committing to any mortgage. Your home may be repossessed if you do not keep up repayments on a mortgage.
Blacksmiths Row, Gayton - Streetview
DISCLAIMER: Property descriptions and related information displayed on this page are marketing materials provided by Brittons Estate Agents - Kings Lynn Sales. Placebuzz does not warrant or accept any responsibility for the accuracy or completeness of the property descriptions or related information provided here and they do not constitute property particulars. Please contact Brittons Estate Agents - Kings Lynn Sales for full details and further information.


