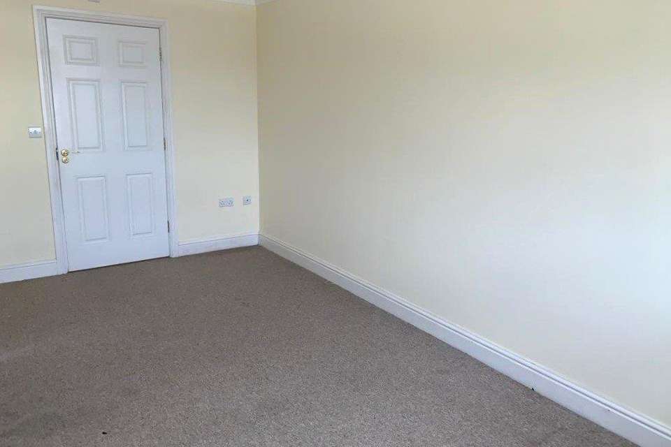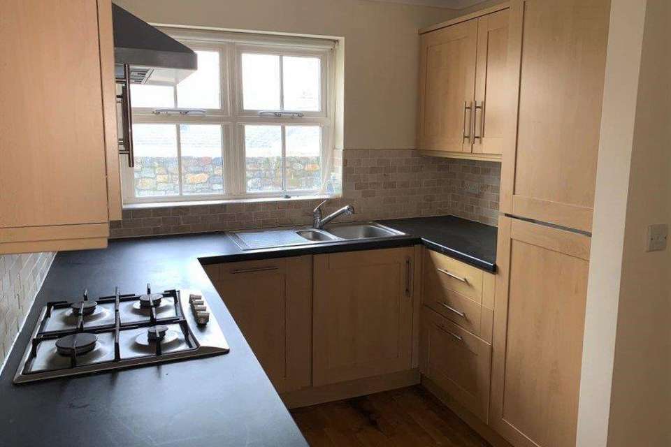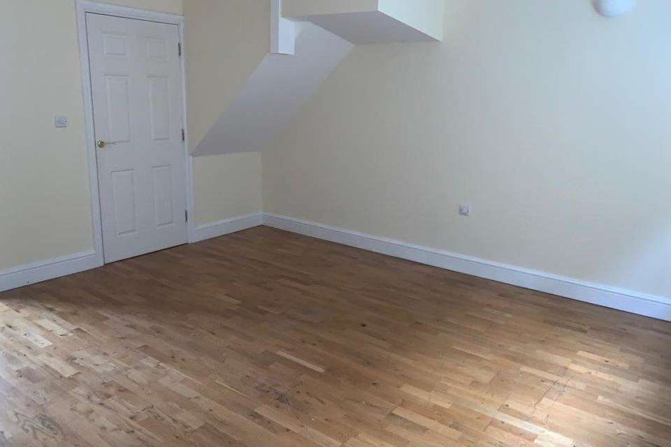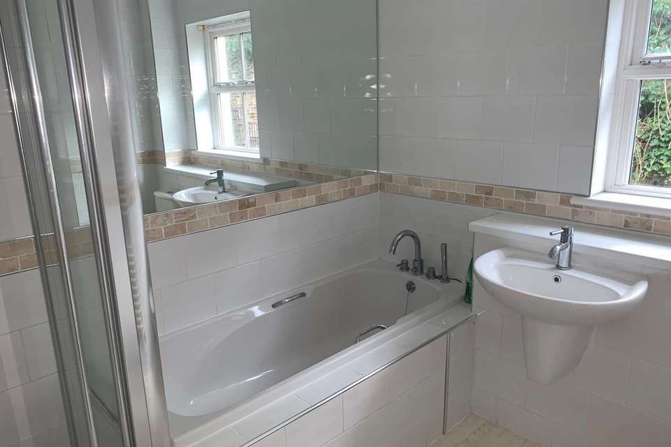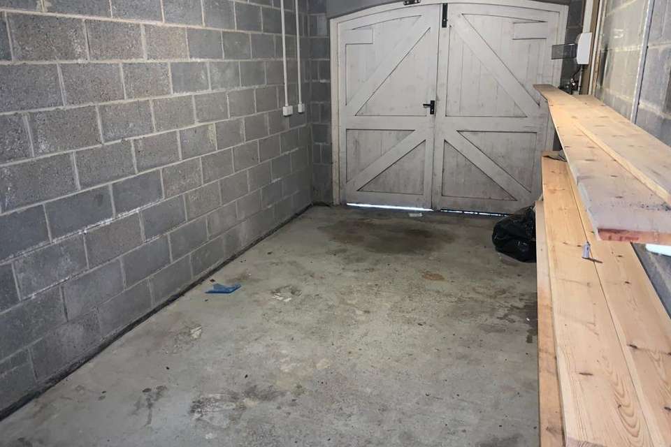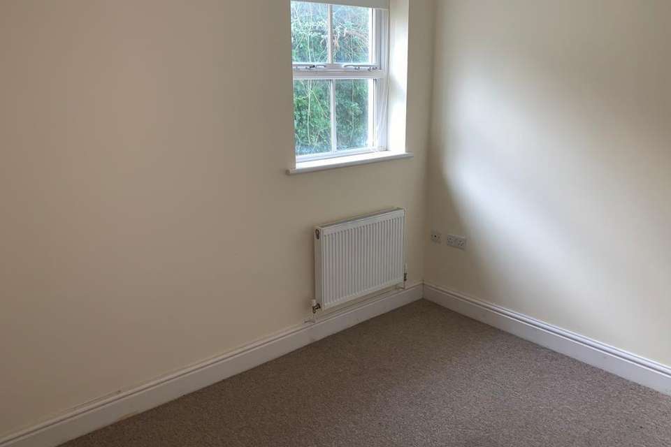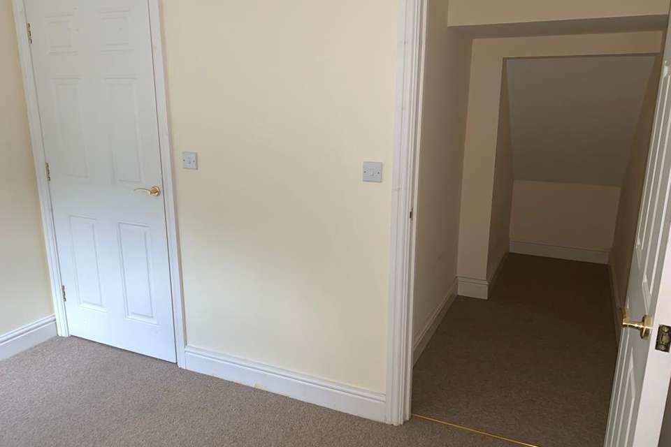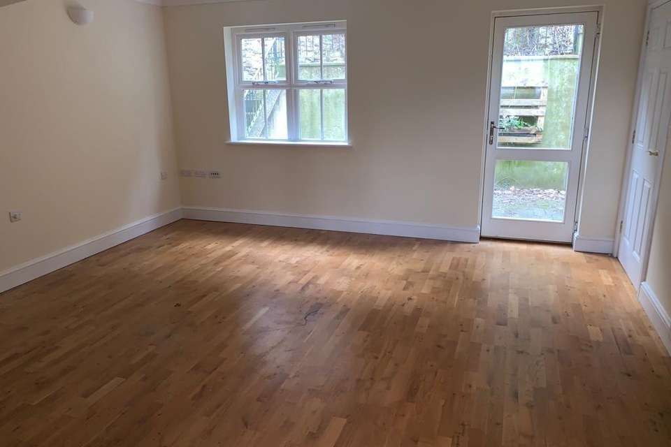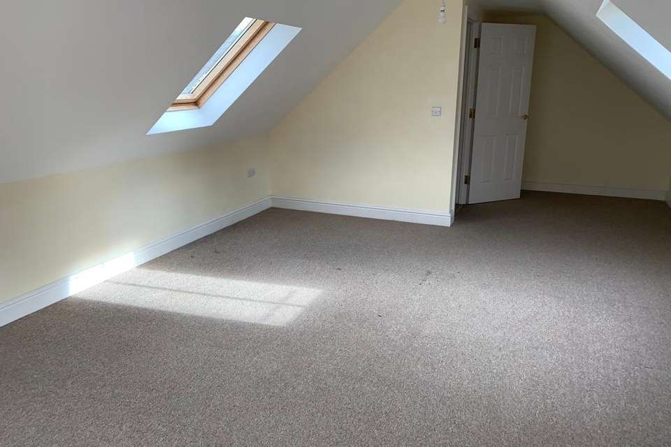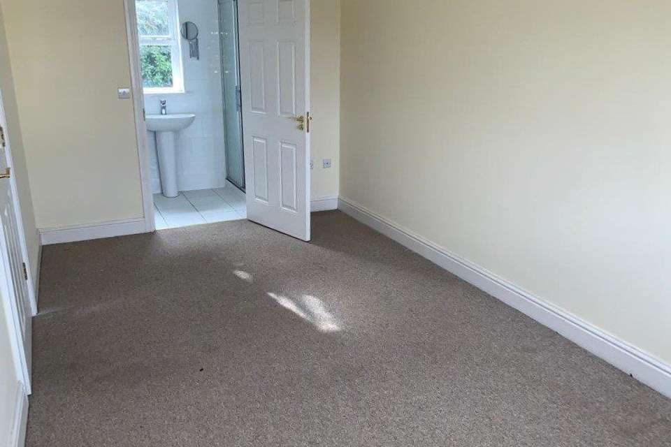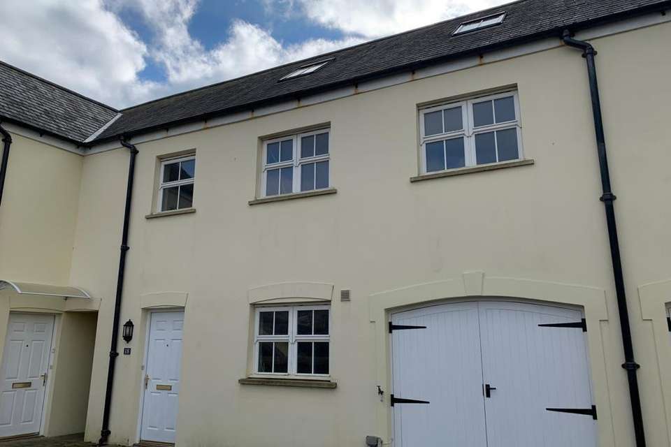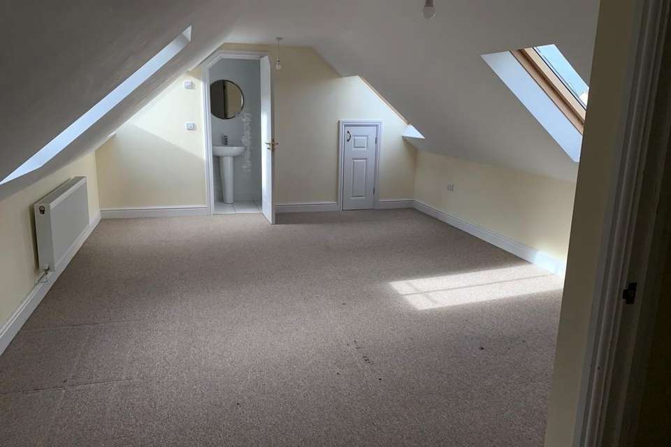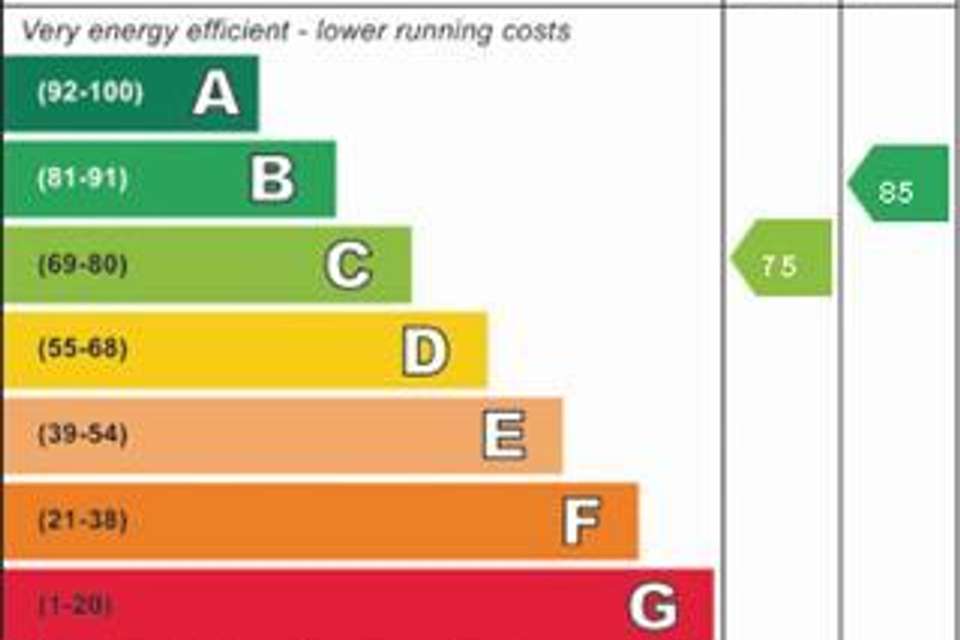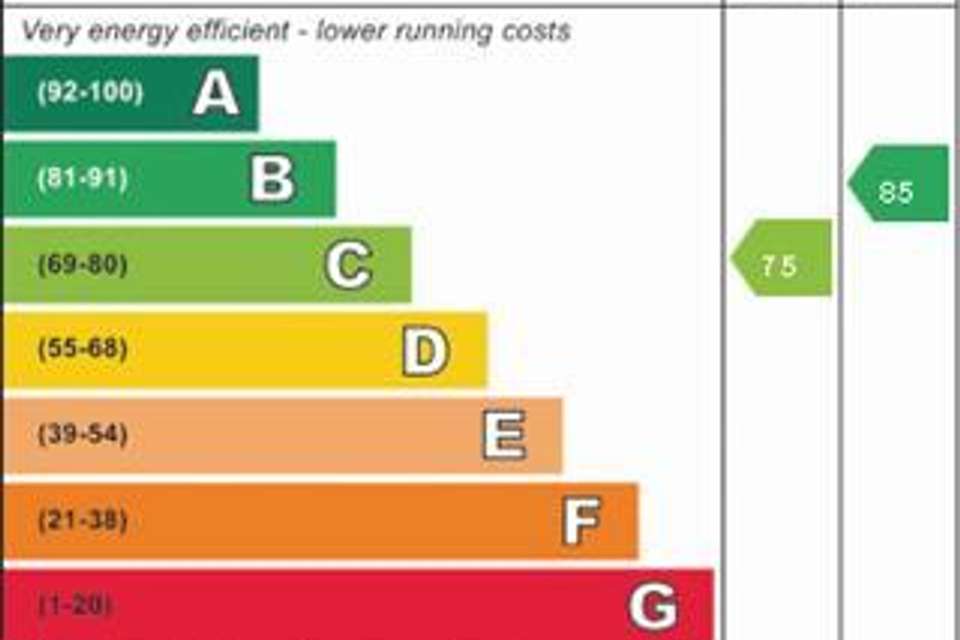4 bedroom town house for sale
Market Street, Haverfordwestterraced house
bedrooms
Property photos
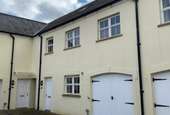
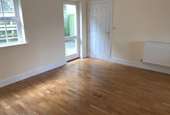
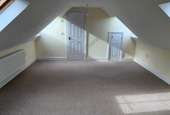
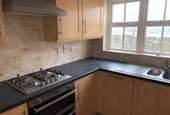
+14
Property description
*NO CHAIN* 4 Bedroom Town House Situated In A Convenient Location Close To Amenities Benefitting From Integral Garage Parking & Enclosed Paved Courtyard To Rear This Property Would Be Ideal For A First Time Buyer And/Or Investment.
18 Commerce Mews is a 4 bedroom modern town house part of the redevelopment of the Commerce House site, situated right in the heart of the historic centre of Haverfordwest, the county town of Pembrokeshire with a full range of amenities.
Private road leading to garage parking only is accessed through an archway to the side of the Commerce House apartments.
The property is approached via an entrance door to
Entrance Hallway - Stairs to first floor. Radiator. Downlights. Door to
Living/Dining Room - 4.47m max x 4.39m (max) (14'8 max x 14'5 (max)) - Open Plan. Window to rear. Door to rear external. Radiator. Uplights.
Kitchen Area - 2.41m x 1.83m (7'11 x 6'0) - Open plan. Window to front. Range of wall and base units with work surface over. Integrated electric oven, 4 ring hob with extractor over, Fridge freezer and dishwasher. Stainless steel sink with drainer. Partially tiled walls. Downlights.
Rear Hall - Window to rear. Downlights. Door to integral garage. Door to
Cloakroom - 1.24m x 1.07m (4'1 x 3'6) - Wash hand basin. w/c. Downlights. Radiator. Wall mounted boiler.
Landing - Window to front. Radiator. Stairs to second floor.
Bedroom - 3.20m x 2.36m (10'6 x 7'9) - Window to rear. Radiator. Built in under stairs storage cupboard.
Bathroom - 2.49m x 2.34m (8'2 x 7'8) - Window to rear. Suite comprising bath with handheld shower attachment, shower unit with electric shower over, wash hand basin and w/c. Heated towel rail. Downlights.
Bedroom - 5.05m x 2.64m (16'7 x 8'8) - Window to front. Radiator. Door to
En Suite Shower Room - 2.62m x 1.17m (8'7 x 3'10) - Shower unit with electric shower over. Wash hand basin. w/c. Heated towel rail. Tiled throughout.
Bedroom - 2.57m x 2.34m (8'5 x 7'8) - Window to front. Radiator.
Landing - Slopped ceiling. Under eaves storage. Downlights. Door to
Loft Bedroom - 7.59m (max) x 4.22m (max) (24'11 (max) x 13'10 (ma - Velux windows to front and rear. Slopped ceilings. Under eaves storage. Radiator. Door
En Suite Shower Room - 2.24m x 0.86m (7'4 x 2'10) - Shower unit with electric shower over. Wash hand basin. w/c. Heated towel rail. Tiled throughout. Downlights.
Garage - 5.03m x 2.67m (16'6 x 8'9) - Double wooden door to front. Light and power.
Externally - To the rear of the property is a low maintenance enclosed paved courtyard.
Tenure - Freehold
Services - Mains gas, electricity, water & drainage
Agent's Notes - Please note this property is being sold on behalf of an associate of Evans Roach
18 Commerce Mews is a 4 bedroom modern town house part of the redevelopment of the Commerce House site, situated right in the heart of the historic centre of Haverfordwest, the county town of Pembrokeshire with a full range of amenities.
Private road leading to garage parking only is accessed through an archway to the side of the Commerce House apartments.
The property is approached via an entrance door to
Entrance Hallway - Stairs to first floor. Radiator. Downlights. Door to
Living/Dining Room - 4.47m max x 4.39m (max) (14'8 max x 14'5 (max)) - Open Plan. Window to rear. Door to rear external. Radiator. Uplights.
Kitchen Area - 2.41m x 1.83m (7'11 x 6'0) - Open plan. Window to front. Range of wall and base units with work surface over. Integrated electric oven, 4 ring hob with extractor over, Fridge freezer and dishwasher. Stainless steel sink with drainer. Partially tiled walls. Downlights.
Rear Hall - Window to rear. Downlights. Door to integral garage. Door to
Cloakroom - 1.24m x 1.07m (4'1 x 3'6) - Wash hand basin. w/c. Downlights. Radiator. Wall mounted boiler.
Landing - Window to front. Radiator. Stairs to second floor.
Bedroom - 3.20m x 2.36m (10'6 x 7'9) - Window to rear. Radiator. Built in under stairs storage cupboard.
Bathroom - 2.49m x 2.34m (8'2 x 7'8) - Window to rear. Suite comprising bath with handheld shower attachment, shower unit with electric shower over, wash hand basin and w/c. Heated towel rail. Downlights.
Bedroom - 5.05m x 2.64m (16'7 x 8'8) - Window to front. Radiator. Door to
En Suite Shower Room - 2.62m x 1.17m (8'7 x 3'10) - Shower unit with electric shower over. Wash hand basin. w/c. Heated towel rail. Tiled throughout.
Bedroom - 2.57m x 2.34m (8'5 x 7'8) - Window to front. Radiator.
Landing - Slopped ceiling. Under eaves storage. Downlights. Door to
Loft Bedroom - 7.59m (max) x 4.22m (max) (24'11 (max) x 13'10 (ma - Velux windows to front and rear. Slopped ceilings. Under eaves storage. Radiator. Door
En Suite Shower Room - 2.24m x 0.86m (7'4 x 2'10) - Shower unit with electric shower over. Wash hand basin. w/c. Heated towel rail. Tiled throughout. Downlights.
Garage - 5.03m x 2.67m (16'6 x 8'9) - Double wooden door to front. Light and power.
Externally - To the rear of the property is a low maintenance enclosed paved courtyard.
Tenure - Freehold
Services - Mains gas, electricity, water & drainage
Agent's Notes - Please note this property is being sold on behalf of an associate of Evans Roach
Interested in this property?
Council tax
First listed
Over a month agoEnergy Performance Certificate
Market Street, Haverfordwest
Marketed by
Evans Roach - Haverfordwest Property Centre, 17 Victoria Place Haverfordwest SA61 2JXPlacebuzz mortgage repayment calculator
Monthly repayment
The Est. Mortgage is for a 25 years repayment mortgage based on a 10% deposit and a 5.5% annual interest. It is only intended as a guide. Make sure you obtain accurate figures from your lender before committing to any mortgage. Your home may be repossessed if you do not keep up repayments on a mortgage.
Market Street, Haverfordwest - Streetview
DISCLAIMER: Property descriptions and related information displayed on this page are marketing materials provided by Evans Roach - Haverfordwest. Placebuzz does not warrant or accept any responsibility for the accuracy or completeness of the property descriptions or related information provided here and they do not constitute property particulars. Please contact Evans Roach - Haverfordwest for full details and further information.





