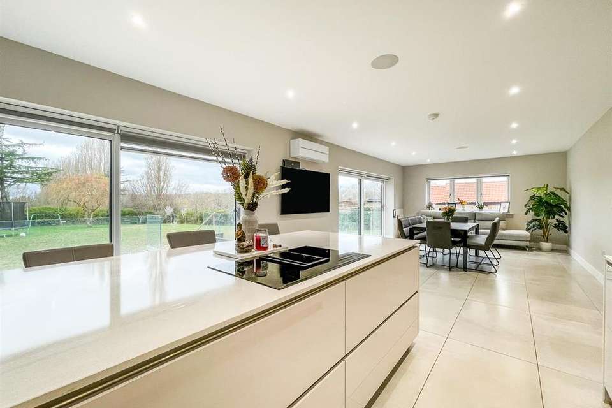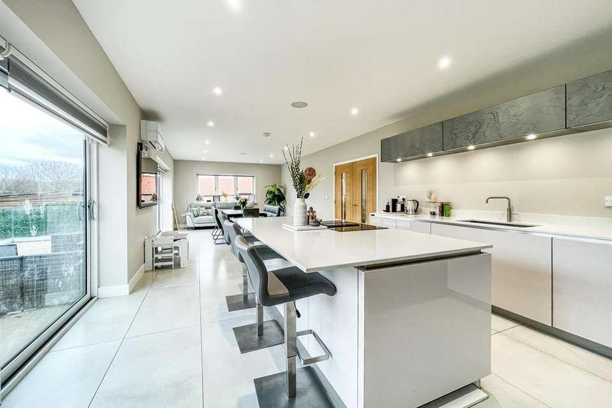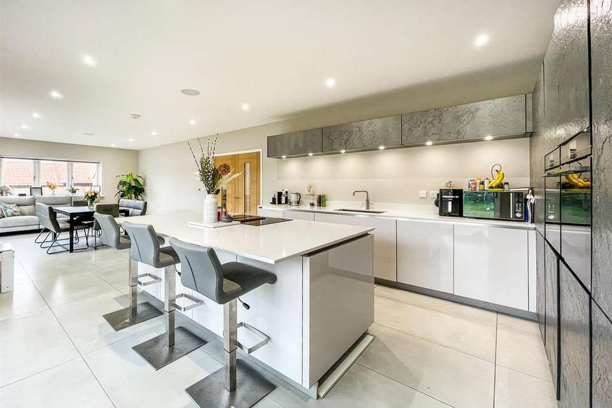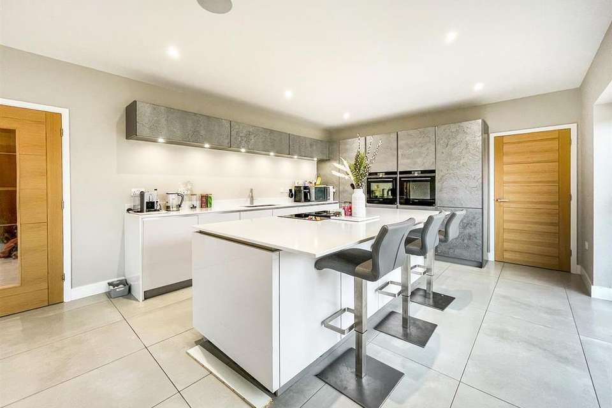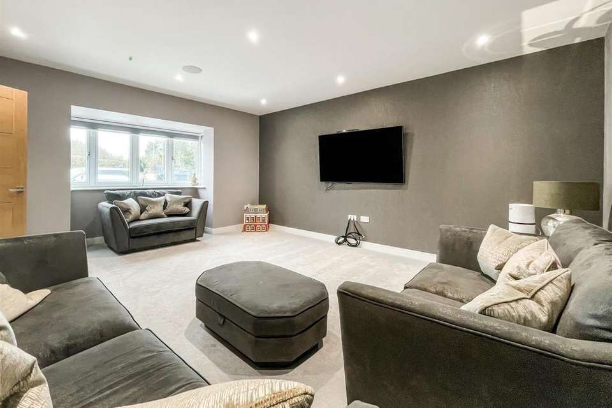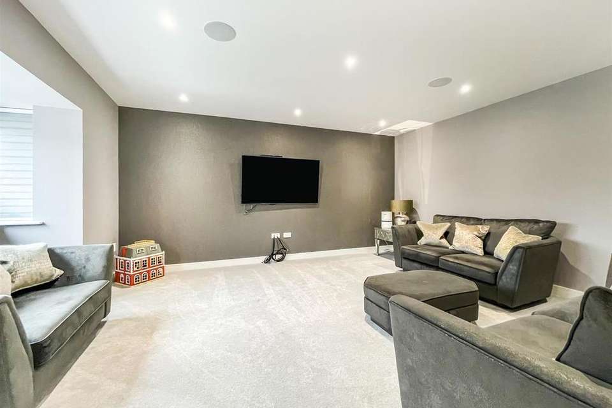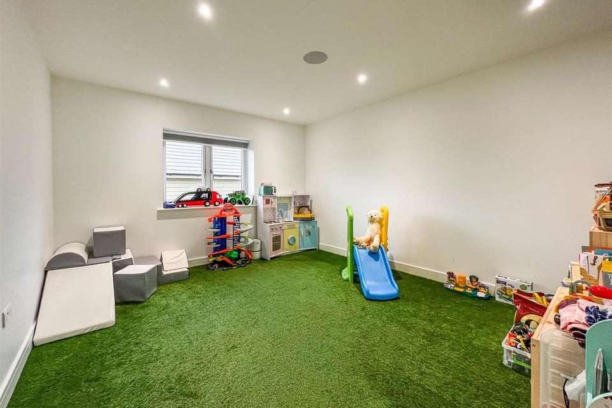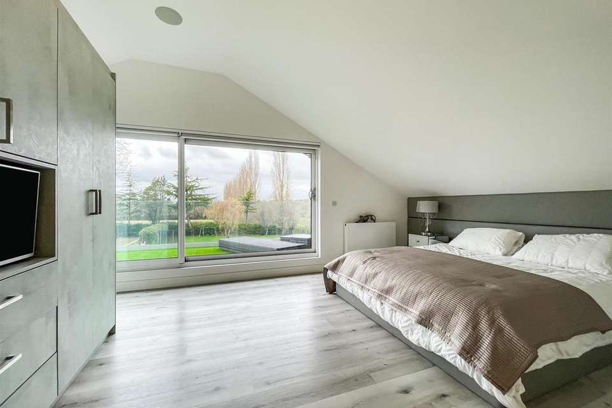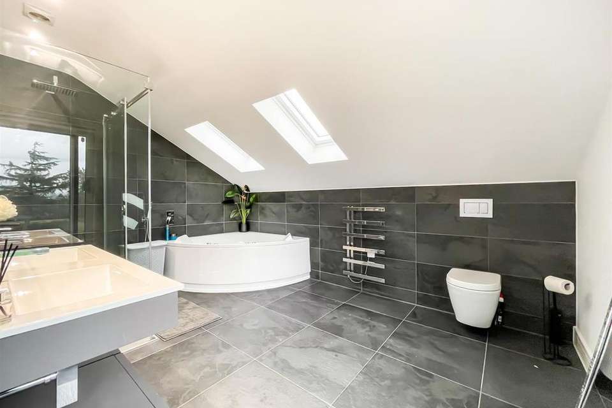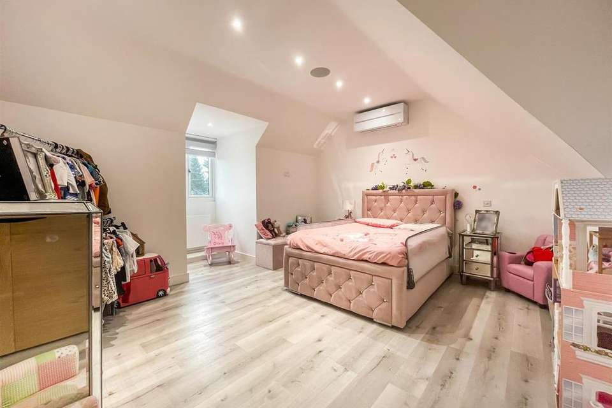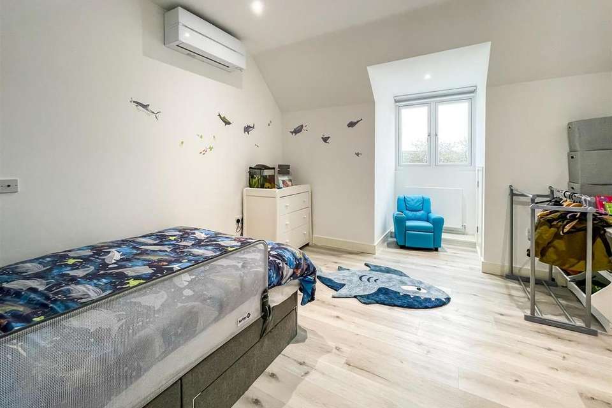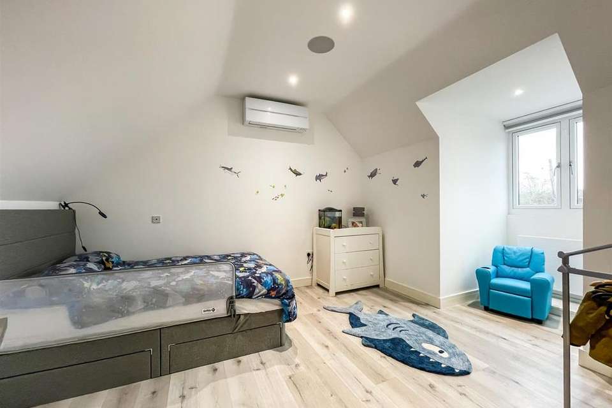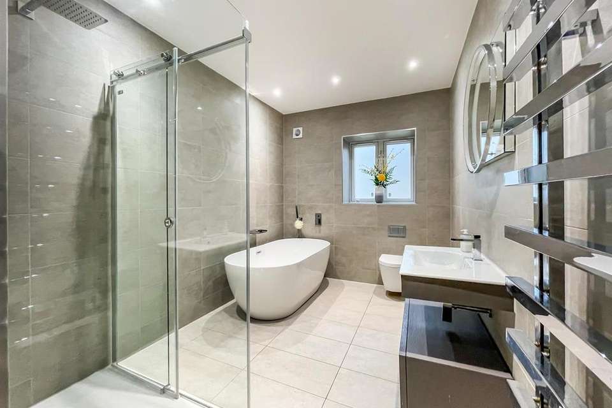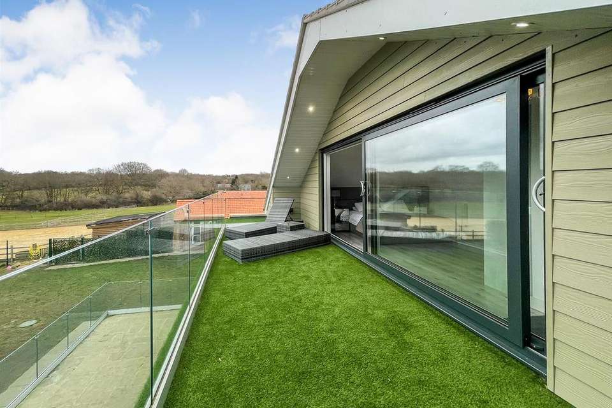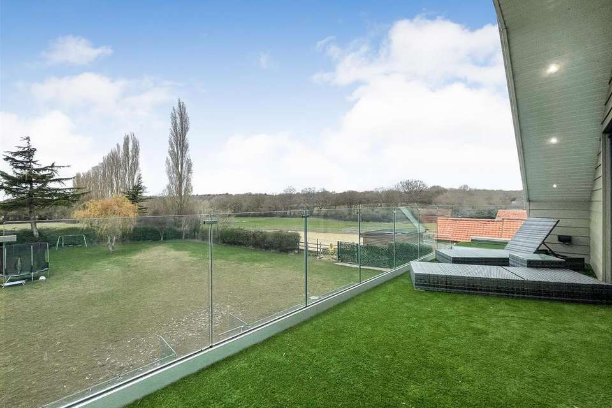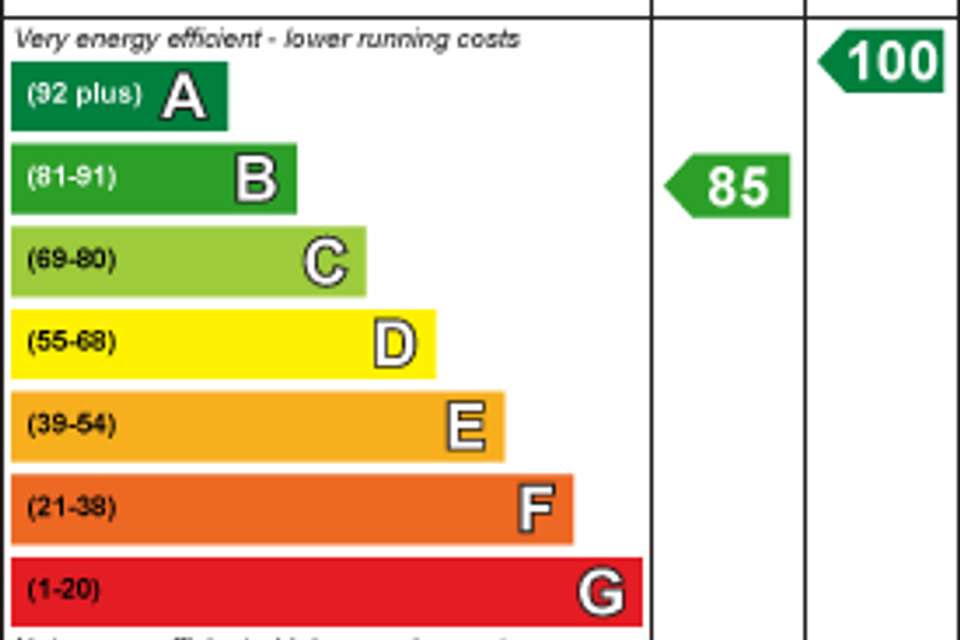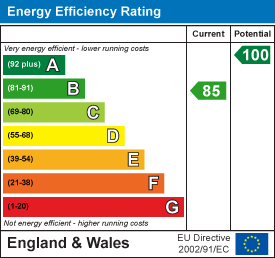5 bedroom detached house for sale
Stock, Ingatestonedetached house
bedrooms
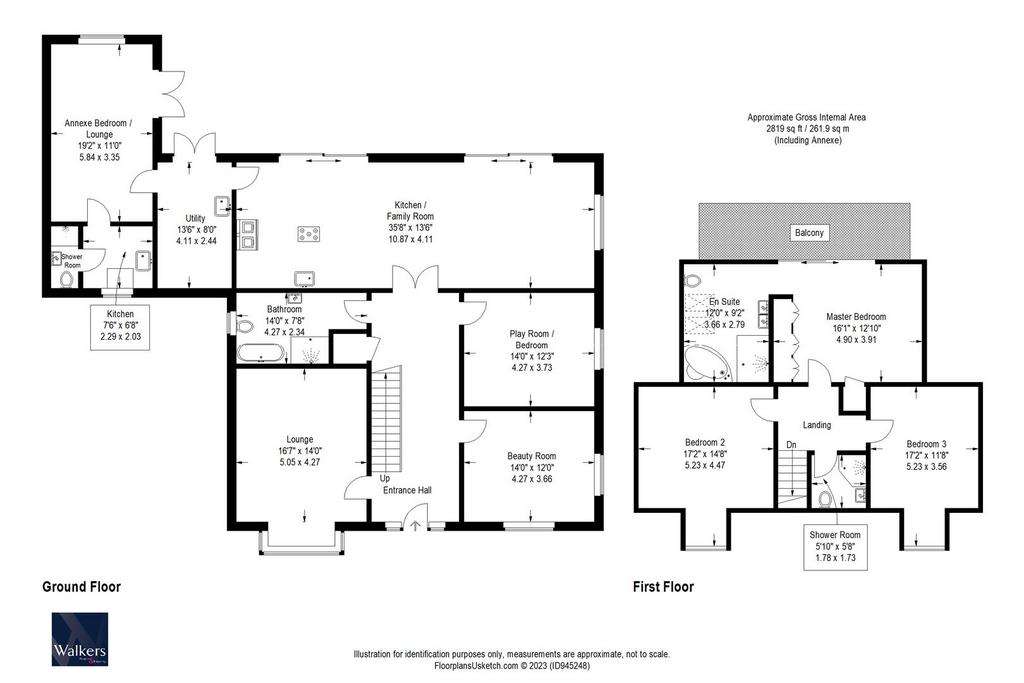
Property photos

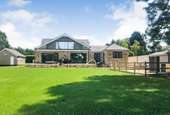
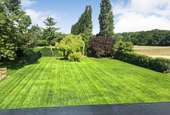
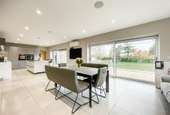
+19
Property description
GUIDE PRICE £1,600,000 - £1,700,000
This stunning five-bedroom detached house is situated on the outskirts of Stock village, in a serene and peaceful location with approximately one acre of land. The property boasts ample living space, making it perfect for a large family. As you approach the property, you are greeted by a gated driveway leading to a detached double garage, providing ample parking for several vehicles.
Upon entering the house, you are welcomed into a bright, spacious and elegant hallway, which leads to the heart of the home - a generous open-plan kitchen / dining area. Large windows flood the home with natural light, and two sets of sliding doors lead out onto the rear patio. The modern and stylish kitchen is equipped with state-of-the-art appliances and ample storage space, making it perfect for preparing family meals or entertaining guests. The property features underfloor heating throughout, making it warm and inviting, even on the coldest of days. There are three further reception rooms, which could easily be used as bedrooms, currently a family lounge, beauty room and playroom. A ground floor bathroom with separate shower and a utility room leads off from the kitchen, connecting to the annexe.
Annexe accommodation includes a kitchenette with adjoining shower room and a living room / bedroom overlooking the rear garden, perfect for accommodating guests or use as an office.
To the first floor, the master bedroom features an impressive balcony overlooking the garden and neighbouring farmland, providing a peaceful and tranquil setting. The room is spacious and light, with ample built-in storage and a modern en-suite bathroom. There are two further double bedrooms and a shower room.
Externally, the property sits nicely within the boundary, offering a large sweeping driveway and ample parking. The garden is approximately one acre, commencing with a large patio, ideal for outdoor dining or entertaining with the remainder laid to lawn with a natural tree border.
Entrance Hall -
Lounge - 5.05m x 4.27m (16'7 x 14'0) -
Beauty Room - 4.27m x 3.66m (14'0 x 12'0) -
Playroom/Bedroom - 4.27m x 3.73m (14'0 x 12'3) -
Kitchen/Family Room - 10.87m x 4.11m (35'8 x 13'6) -
Utility Room - 4.11m x 2.44m (13'6 x 8'0) -
Bathroom - 4.27m x 2.34m (14'0 x 7'8) -
First Floor Landing -
Master Bedroom - 4.90m x 3.91m (16'1 x 12'10) -
En-Suite Bathroom - 3.66m x 2.79m (12'0 x 9'2) -
Balcony -
Bedroom Two - 5.23m x 4.47m (17'2 x 14'8) -
Bedroom Three - 5.23m x 3.56m (17'2 x 11'8) -
Shower Room -
Annexe -
Bedroom/Lounge - 5.84m x 3.35m (19'2 x 11'0) -
Kitchen - 2.29m x 2.03m (7'6 x 6'8) -
Shower Room -
This stunning five-bedroom detached house is situated on the outskirts of Stock village, in a serene and peaceful location with approximately one acre of land. The property boasts ample living space, making it perfect for a large family. As you approach the property, you are greeted by a gated driveway leading to a detached double garage, providing ample parking for several vehicles.
Upon entering the house, you are welcomed into a bright, spacious and elegant hallway, which leads to the heart of the home - a generous open-plan kitchen / dining area. Large windows flood the home with natural light, and two sets of sliding doors lead out onto the rear patio. The modern and stylish kitchen is equipped with state-of-the-art appliances and ample storage space, making it perfect for preparing family meals or entertaining guests. The property features underfloor heating throughout, making it warm and inviting, even on the coldest of days. There are three further reception rooms, which could easily be used as bedrooms, currently a family lounge, beauty room and playroom. A ground floor bathroom with separate shower and a utility room leads off from the kitchen, connecting to the annexe.
Annexe accommodation includes a kitchenette with adjoining shower room and a living room / bedroom overlooking the rear garden, perfect for accommodating guests or use as an office.
To the first floor, the master bedroom features an impressive balcony overlooking the garden and neighbouring farmland, providing a peaceful and tranquil setting. The room is spacious and light, with ample built-in storage and a modern en-suite bathroom. There are two further double bedrooms and a shower room.
Externally, the property sits nicely within the boundary, offering a large sweeping driveway and ample parking. The garden is approximately one acre, commencing with a large patio, ideal for outdoor dining or entertaining with the remainder laid to lawn with a natural tree border.
Entrance Hall -
Lounge - 5.05m x 4.27m (16'7 x 14'0) -
Beauty Room - 4.27m x 3.66m (14'0 x 12'0) -
Playroom/Bedroom - 4.27m x 3.73m (14'0 x 12'3) -
Kitchen/Family Room - 10.87m x 4.11m (35'8 x 13'6) -
Utility Room - 4.11m x 2.44m (13'6 x 8'0) -
Bathroom - 4.27m x 2.34m (14'0 x 7'8) -
First Floor Landing -
Master Bedroom - 4.90m x 3.91m (16'1 x 12'10) -
En-Suite Bathroom - 3.66m x 2.79m (12'0 x 9'2) -
Balcony -
Bedroom Two - 5.23m x 4.47m (17'2 x 14'8) -
Bedroom Three - 5.23m x 3.56m (17'2 x 11'8) -
Shower Room -
Annexe -
Bedroom/Lounge - 5.84m x 3.35m (19'2 x 11'0) -
Kitchen - 2.29m x 2.03m (7'6 x 6'8) -
Shower Room -
Interested in this property?
Council tax
First listed
Over a month agoEnergy Performance Certificate
Stock, Ingatestone
Marketed by
Walkers People & Property - Ingatestone 90 High Street Ingatestone CM4 9DWPlacebuzz mortgage repayment calculator
Monthly repayment
The Est. Mortgage is for a 25 years repayment mortgage based on a 10% deposit and a 5.5% annual interest. It is only intended as a guide. Make sure you obtain accurate figures from your lender before committing to any mortgage. Your home may be repossessed if you do not keep up repayments on a mortgage.
Stock, Ingatestone - Streetview
DISCLAIMER: Property descriptions and related information displayed on this page are marketing materials provided by Walkers People & Property - Ingatestone. Placebuzz does not warrant or accept any responsibility for the accuracy or completeness of the property descriptions or related information provided here and they do not constitute property particulars. Please contact Walkers People & Property - Ingatestone for full details and further information.





