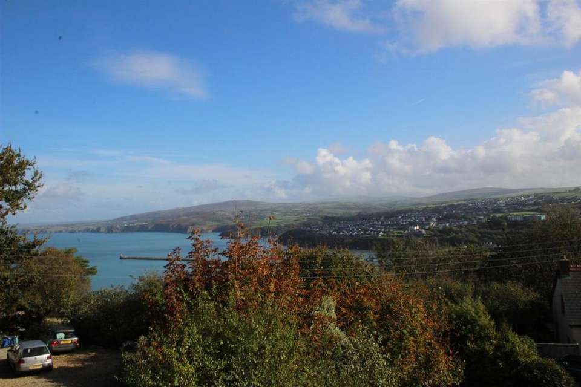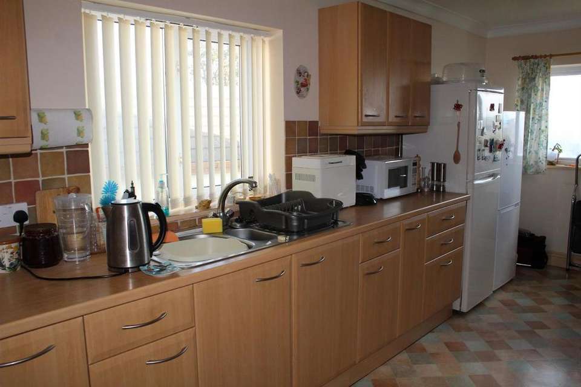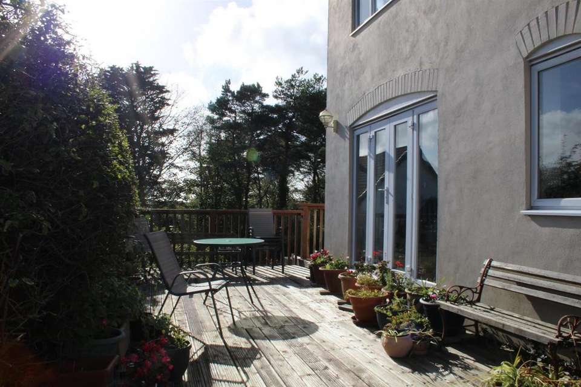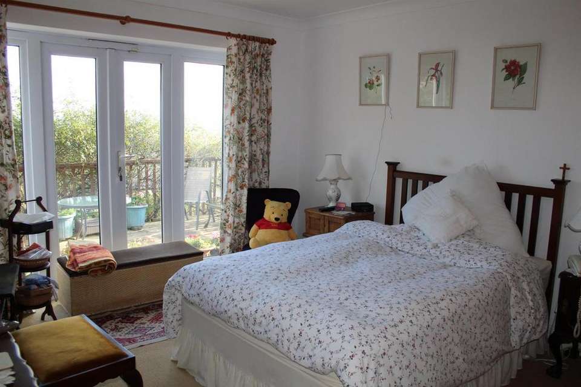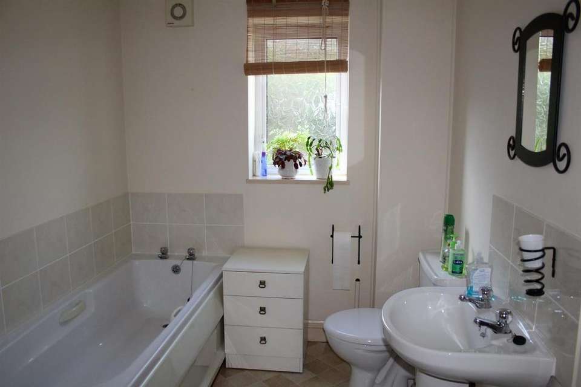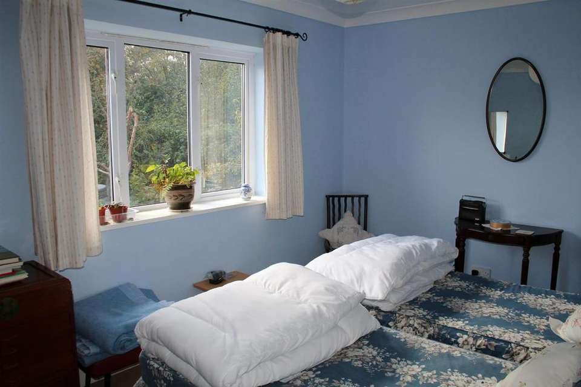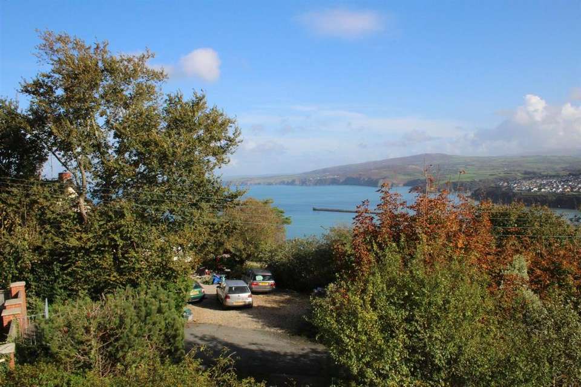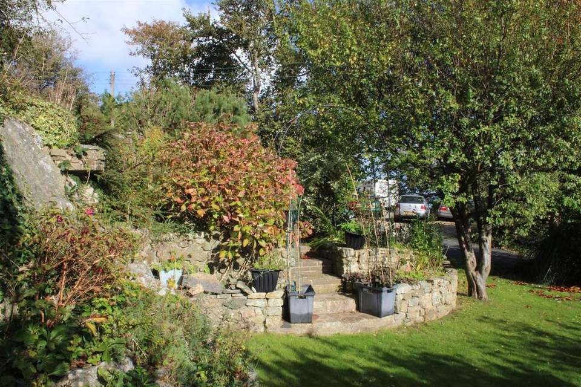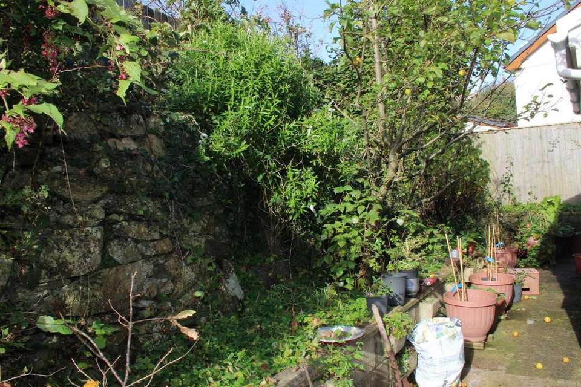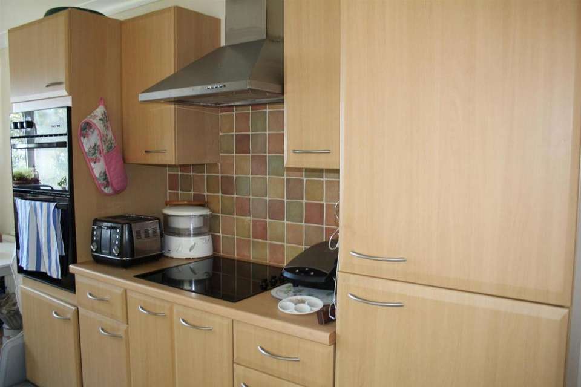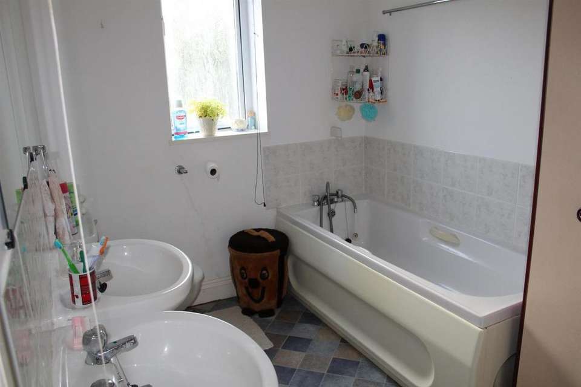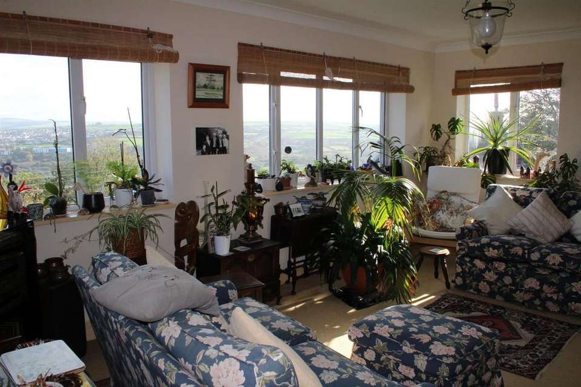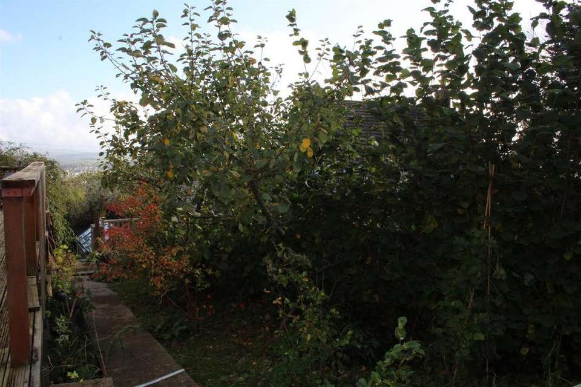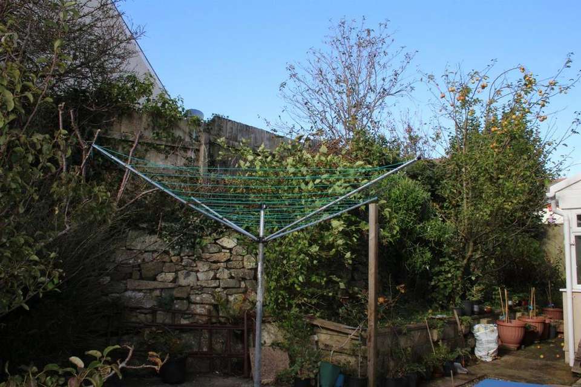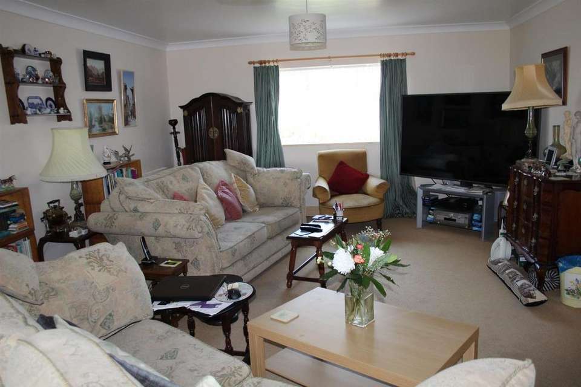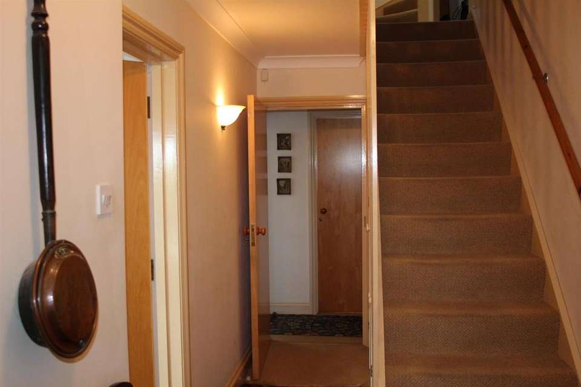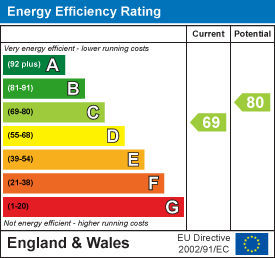6 bedroom detached house for sale
Stop And Call, Goodwickdetached house
bedrooms
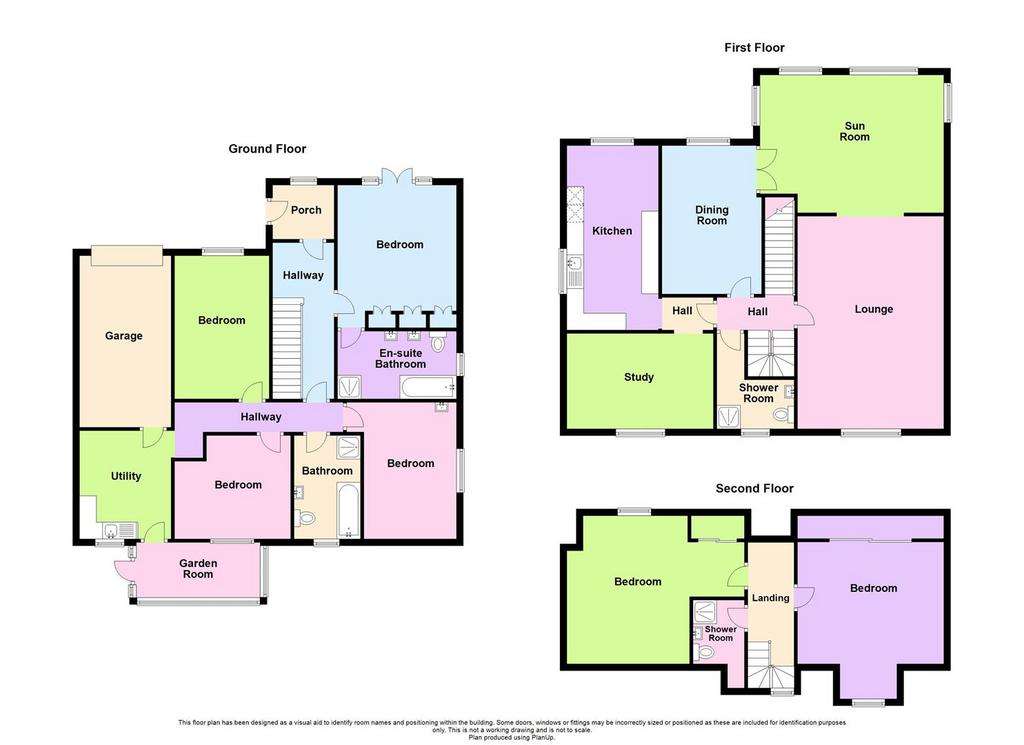
Property photos



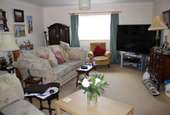
+30
Property description
*A Substantial 6 Bedroom Detached House* *Superb Sea & Countryside Views* *Parking for Several Vehicles and Integral Garage* *4 Reception Rooms*
The Property - Lion House is a substantial 6 bedroom detached property benefiting from superb sea and countryside views and offering versatile living accommodation split over three floors. The property comprises: entrance porch, hallway, 4 bedrooms, en suite bathroom, bathroom, utility room and garden room to the ground floor, hallway, lounge, sun room, dining room, study, kitchen and shower room to the first floor and 2 bedrooms and shower room to the second floor. Externally there is a block paved driveway offering parking for several vehicles leading to integral garage. The gardens are full of character with a variety of trees, plants and shrubs offering an abundance of produce including apples, plums, cherries, pears and strawberries. There is a decked area to the front and side with a lawn and rockery to the front.
Location - Lion House is located in the village of Goodwick with local amenities and is close to the harbour town of Fishguard which provides further amenities to include secondary school and leisure centre. Goodwick boasts a ferry terminal to Ireland and a railway station which re-opened in 2012, offering train services to Swansea and beyond. The Pembrokeshire Coastal Path is nearby and there are many beaches within easy driving distance.
Directions - From Haverfordwest take the A40 towards Fishguard. At the first Fishguard roundabout take the 1st exit towards Goodwick and the ferry terminal. At the next roundabout, take the 1st exit and continue down the hill. Follow this road passing Tesco Express and petrol station on your left. At the next roundabout take the second exit, turn left onto Goodwick Hill signposted Llanwnda and Strumble Head. Continue up the hill and take the third turning on the right, follow the road and Lion House can be found on the left hand side. For GPS purposes the postcode for the property is SA64 0HE.
The property is approached via a block paved driveway with a step up leading to wooden door to
Entrance Porch - 1.78m x 1.55m (5'10 x 5'1) - Front facing window. Tiled floor. Glass panelled door to
Hallway - Stairs leading to first floor. Door to under stairs storage cupboard. Radiator. Door to
Bedroom 1 - 4.19m (max) x 3.53m (13'9 (max) x 11'7) - Front facing French doors with glass panels to both sides opening onto decking. Radiator. Built in wardrobes with louvre doors. Door to
En Suite Bathroom - 3.43m x 2.01m (11'3 x 6'7) - Side facing obscure glazed window. W/c. Wash hand basins with stainless steel taps and tiled splashback. Bath with stainless steel mixer tap, hand held shower and tiled splashback. Shower cubicle housing mains shower. Radiator. Manrose extractor fan.
Inner Hallway - Radiator. Door to
Bedroom 2 - 4.04m x 2.74m (13'3 x 9'0) - Side facing window. Wash hand basin with stainless steel taps and tiled splashback. Radiator.
Bathroom - 3.02m x 1.96m (9'11 x 6'5) - Rear facing obscure glazed window. W/c. Wash hand basin with stainless steel taps and tiled splashback. Bath with stainless steel taps and tiled splashback. Shower cubicle housing mains shower. Radiator.
Bedroom 3 - 4.22m x 2.79m (13'10 x 9'2) - Front facing window. Radiator.
Bedroom 4 - 3.48m (max) x 3.20m (max) (11'5 (max) x 10'6 (max) - Rear facing window. Radiator.
Utility Room - 3.20m x 2.59m (10'6 x 8'6) - Rear facing window. Stainless steel sink unit and drainer with stainless steel taps. Space and plumbing for washing machine. Radiator. Vaillant gas boiler. Classic Tribune hot water cylinder. Door to integral garage. Door to garden room
Garden Room - 3.66m x 1.63m (12'0 x 5'4) - Windows to sides and rear. Tiled floor. Door to rear garden
First Floor -
Hall - Door to
Lounge - 6.30m x 4.34m (20'8 x 14'3) - Rear facing window. Radiators. Opening to
Sun Room - 5.41m x 4.09m (17'9 x 13'5) - Front and side facing windows allowing an abundance of natural light. Superb sea and countryside views. Radiator. Door to
Dining Room - 4.39m x 2.92m (14'5 x 9'7) - Front facing window with sea and countryside views. Radiator.
Shower Room - Rear facing obscure glazed window. W/c. Wash hand basin with stainless steel taps, tiled splashback and mirror. Shower cubicle housing a Gainsborough electric shower. Radiator.
Kitchen - 5.46m x 2.72m (17'11 x 8'11) - Side and rear facing window with sea and countryside views. Extensive range of wall and base units with work surfaces over. Electric hob with extractor fan over and eye level double oven. Space and plumbing for dishwasher. Stainless steel sink and drainer with mixer tap. Partially tiled walls. Manrose extractor fan. Radiators.
Study - 4.34m x 2.82m (14'3 x 9'3) - Rear facing window. Radiator.
Second Floor -
Landing - Door to
Bedroom 5 - 5.18m (max) x 3.35m (max) (17' (max) x 11' (max)) - Front facing velux window with sea and countryside views. Eaves storage cupboards. Sloping ceiling. Radiator.
Shower Room - 2.62m (max) x 1.52m (max) (8'7 (max) x 5' (max)) - Rear facing velux window. W/c. Wash hand basin with stainless steel taps, tiled splashback, mirror and electric shaving point. Shower cubicle housing mains shower. Manrose extractor fan. Sloping ceiling. Radiator.
Bedroom 6 - 4.42m x 3.35m (14'6 x 11'0) - Rear facing velux window. Eaves storage cupboards. Sloping ceiling. Radiator.
Externally - The property is approached via a block paved driveway offering parking for several vehicles leading to integral garage. The mature grounds have a variety of trees, plants and shrubs including apple, plum, cherry, pear and strawberries. There is a decked area to the front and side with wooden railing, lawn and rockery to the lower front with feature stone walls and steps leading towards the house.
Garage - Integral garage with electric door.
Tenure - We are advised that the property is Freehold.
Services - Mains electricity, gas, water and drainage. Gas central heating.
Viewing - Strictly by appointment through Town Coast and Country Estates please.
The Property - Lion House is a substantial 6 bedroom detached property benefiting from superb sea and countryside views and offering versatile living accommodation split over three floors. The property comprises: entrance porch, hallway, 4 bedrooms, en suite bathroom, bathroom, utility room and garden room to the ground floor, hallway, lounge, sun room, dining room, study, kitchen and shower room to the first floor and 2 bedrooms and shower room to the second floor. Externally there is a block paved driveway offering parking for several vehicles leading to integral garage. The gardens are full of character with a variety of trees, plants and shrubs offering an abundance of produce including apples, plums, cherries, pears and strawberries. There is a decked area to the front and side with a lawn and rockery to the front.
Location - Lion House is located in the village of Goodwick with local amenities and is close to the harbour town of Fishguard which provides further amenities to include secondary school and leisure centre. Goodwick boasts a ferry terminal to Ireland and a railway station which re-opened in 2012, offering train services to Swansea and beyond. The Pembrokeshire Coastal Path is nearby and there are many beaches within easy driving distance.
Directions - From Haverfordwest take the A40 towards Fishguard. At the first Fishguard roundabout take the 1st exit towards Goodwick and the ferry terminal. At the next roundabout, take the 1st exit and continue down the hill. Follow this road passing Tesco Express and petrol station on your left. At the next roundabout take the second exit, turn left onto Goodwick Hill signposted Llanwnda and Strumble Head. Continue up the hill and take the third turning on the right, follow the road and Lion House can be found on the left hand side. For GPS purposes the postcode for the property is SA64 0HE.
The property is approached via a block paved driveway with a step up leading to wooden door to
Entrance Porch - 1.78m x 1.55m (5'10 x 5'1) - Front facing window. Tiled floor. Glass panelled door to
Hallway - Stairs leading to first floor. Door to under stairs storage cupboard. Radiator. Door to
Bedroom 1 - 4.19m (max) x 3.53m (13'9 (max) x 11'7) - Front facing French doors with glass panels to both sides opening onto decking. Radiator. Built in wardrobes with louvre doors. Door to
En Suite Bathroom - 3.43m x 2.01m (11'3 x 6'7) - Side facing obscure glazed window. W/c. Wash hand basins with stainless steel taps and tiled splashback. Bath with stainless steel mixer tap, hand held shower and tiled splashback. Shower cubicle housing mains shower. Radiator. Manrose extractor fan.
Inner Hallway - Radiator. Door to
Bedroom 2 - 4.04m x 2.74m (13'3 x 9'0) - Side facing window. Wash hand basin with stainless steel taps and tiled splashback. Radiator.
Bathroom - 3.02m x 1.96m (9'11 x 6'5) - Rear facing obscure glazed window. W/c. Wash hand basin with stainless steel taps and tiled splashback. Bath with stainless steel taps and tiled splashback. Shower cubicle housing mains shower. Radiator.
Bedroom 3 - 4.22m x 2.79m (13'10 x 9'2) - Front facing window. Radiator.
Bedroom 4 - 3.48m (max) x 3.20m (max) (11'5 (max) x 10'6 (max) - Rear facing window. Radiator.
Utility Room - 3.20m x 2.59m (10'6 x 8'6) - Rear facing window. Stainless steel sink unit and drainer with stainless steel taps. Space and plumbing for washing machine. Radiator. Vaillant gas boiler. Classic Tribune hot water cylinder. Door to integral garage. Door to garden room
Garden Room - 3.66m x 1.63m (12'0 x 5'4) - Windows to sides and rear. Tiled floor. Door to rear garden
First Floor -
Hall - Door to
Lounge - 6.30m x 4.34m (20'8 x 14'3) - Rear facing window. Radiators. Opening to
Sun Room - 5.41m x 4.09m (17'9 x 13'5) - Front and side facing windows allowing an abundance of natural light. Superb sea and countryside views. Radiator. Door to
Dining Room - 4.39m x 2.92m (14'5 x 9'7) - Front facing window with sea and countryside views. Radiator.
Shower Room - Rear facing obscure glazed window. W/c. Wash hand basin with stainless steel taps, tiled splashback and mirror. Shower cubicle housing a Gainsborough electric shower. Radiator.
Kitchen - 5.46m x 2.72m (17'11 x 8'11) - Side and rear facing window with sea and countryside views. Extensive range of wall and base units with work surfaces over. Electric hob with extractor fan over and eye level double oven. Space and plumbing for dishwasher. Stainless steel sink and drainer with mixer tap. Partially tiled walls. Manrose extractor fan. Radiators.
Study - 4.34m x 2.82m (14'3 x 9'3) - Rear facing window. Radiator.
Second Floor -
Landing - Door to
Bedroom 5 - 5.18m (max) x 3.35m (max) (17' (max) x 11' (max)) - Front facing velux window with sea and countryside views. Eaves storage cupboards. Sloping ceiling. Radiator.
Shower Room - 2.62m (max) x 1.52m (max) (8'7 (max) x 5' (max)) - Rear facing velux window. W/c. Wash hand basin with stainless steel taps, tiled splashback, mirror and electric shaving point. Shower cubicle housing mains shower. Manrose extractor fan. Sloping ceiling. Radiator.
Bedroom 6 - 4.42m x 3.35m (14'6 x 11'0) - Rear facing velux window. Eaves storage cupboards. Sloping ceiling. Radiator.
Externally - The property is approached via a block paved driveway offering parking for several vehicles leading to integral garage. The mature grounds have a variety of trees, plants and shrubs including apple, plum, cherry, pear and strawberries. There is a decked area to the front and side with wooden railing, lawn and rockery to the lower front with feature stone walls and steps leading towards the house.
Garage - Integral garage with electric door.
Tenure - We are advised that the property is Freehold.
Services - Mains electricity, gas, water and drainage. Gas central heating.
Viewing - Strictly by appointment through Town Coast and Country Estates please.
Interested in this property?
Council tax
First listed
Over a month agoEnergy Performance Certificate
Stop And Call, Goodwick
Marketed by
Town Coast & Country Estates - Haverfordwest 26 High Street Haverfordwest SA61 2DAPlacebuzz mortgage repayment calculator
Monthly repayment
The Est. Mortgage is for a 25 years repayment mortgage based on a 10% deposit and a 5.5% annual interest. It is only intended as a guide. Make sure you obtain accurate figures from your lender before committing to any mortgage. Your home may be repossessed if you do not keep up repayments on a mortgage.
Stop And Call, Goodwick - Streetview
DISCLAIMER: Property descriptions and related information displayed on this page are marketing materials provided by Town Coast & Country Estates - Haverfordwest. Placebuzz does not warrant or accept any responsibility for the accuracy or completeness of the property descriptions or related information provided here and they do not constitute property particulars. Please contact Town Coast & Country Estates - Haverfordwest for full details and further information.


