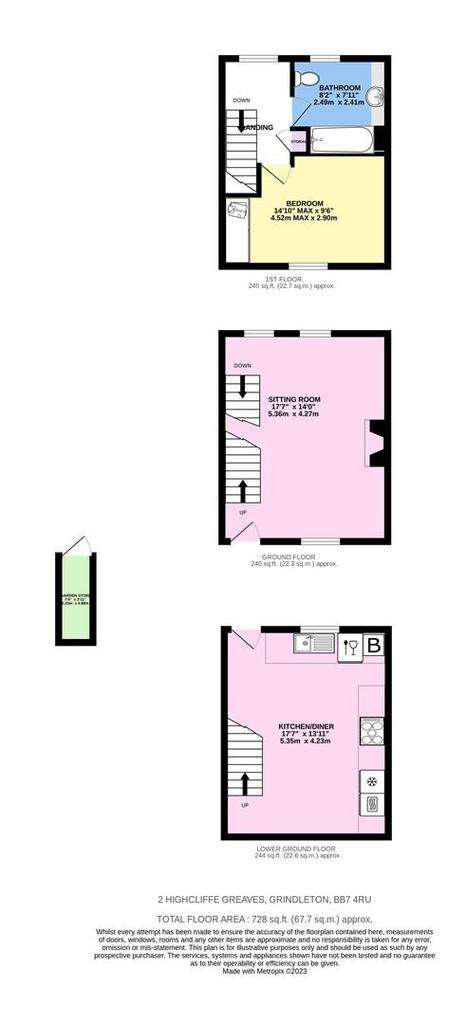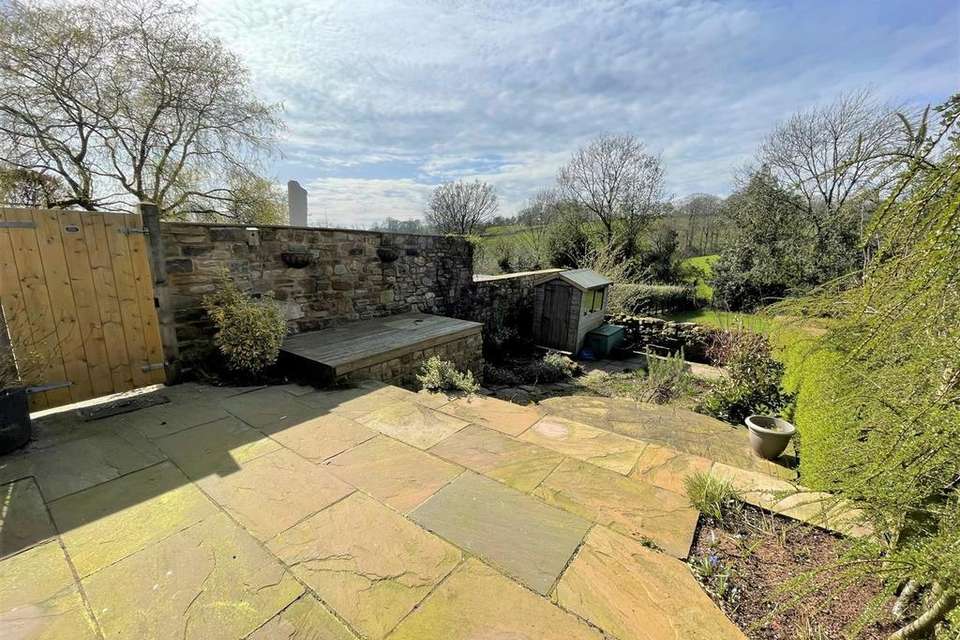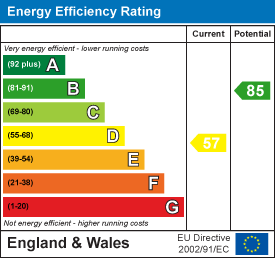1 bedroom cottage for sale
Grindleton, Ribble Valleyhouse
bedroom

Property photos




+12
Property description
Endowed with chocolate box charm and appeal, this delightful eighteenth century former weavers cottage is the middle one in a select row of three, just beyond Whitehall Lane. Blessed with a pleasant edge of village location enjoying sublime distant views across rolling green pasture. Deceptively spacious, the excellent accommodation is arranged over three floors with a stunning kitchen diner on the lower ground floor. The sitting room has dual aspect windows with a log burner to keep you snug and toasty. With a wide first floor landing, the double bedroom has built-in furniture and there is a generous bathroom next to it. South west facing, the delightful rear garden captures the passing sunshine nicely. The perfect rural retreat. (728 sq ft/67.7 sq m approx/EPC: D).
Surely tempted by now....
Directions - Approaching Grindleton village from the direction of Waddington, proceed up the brow and with the Rum Fox on your right-hand side turn left into Main Street. Continue up the hill and shortly after passing Whitehall Lane (on the left-hand side) Highcliffe Greaves cottages can be found on the left-hand side; approximately one mile from the Rum Fox.
Services - Mains supplies of water and electricity. Drainage is to a septic tank situated in the bottom garden of Number 1, shared by Numbers 1, 2 and 3 Highcliffe Greaves. Oil fired central heating from a Worcester combination boiler. Council tax is payable to RVBC Band B. The tenure is Freehold.
Additional Features - The property retains many period features such as floorboards, timber panelling and Yorkstone flags in the kitchen diner. To the front elevation the property has painted sash single glazed windows and to the rear elevation painted sash double glazed windows. LED down-lighting.
Accommodation - A distinctive stone doorway reveals a handsomely proportioned sitting room with windows on front and rear walls revealing beautiful green aspects. A staircase with painted timber panelling ascends to the first floor and beneath it another staircase leads downwards to the lower ground floor. The floorboards are exposed and there are two alcove wall cupboards with display shelving. When the cooler weather arrives a Morsø log burner will keep you toasty and warm. Framed beneath two ceiling beams it rests on a stone hearth with a simple inset stone mantlepiece. You'll discover an amazing kitchen diner on the lower ground floor contrasting perfectly with the time worn stone flagged flooring and original timber cupboards. Contemporary, stylish and functional, this superb Rational kitchen certainly creates a positive impression. With sleek gloss cabinetry and quartz counters/upstands, it has a stainless steel under-counter sink with a chromed mixer tap. The quality Neff appliances consist of a fan assisted oven with a slide-and-hide door, combination microwave oven, induction hob beneath an extractor filter; together with integrated fridge/freezer, dishwasher and washer dryer. The plug socket and light switch covers are in brushed stainless steel and there are LED down-lighters.
The spacious first floor landing can accommodate a desk for homeworking with three double power sockets and a telephone socket adjacent. The view will surely provide inspiration when needed. Next to the bedroom you'll see a built-in shelved cupboard and there is a loft access hatch. The inviting bedroom faces a tree-lined grassy bank and there are some excellent pieces of bespoke fitted oak furniture comprising wardrobes, drawers and cupboards/dressing table which is nestled into an alcove with wall light, power socket and aerial connections. The generously proportioned bathroom is equally tasteful comprising a shower bath with a curved glass screen and a thermostatic shower over. Wall hung concealed cistern wc and a vanity washbasin with a Samuel Heath monobloc mixer tap. There is plenty of storage and towels warm on a chromed ladder radiator.
Outside - To the front a forecourt garden with a dwarf stone wall, original iron railings and gate. Overlooking rolling rural pastures, the lovely rear garden has stone flagged patio areas connected by stepping stones with a well stocked planting bed just coming to life. There is a timber shed and the oil storage tank is concealed within a timber and stone structure. You'll notice a side gate which gives access across the garden of Number 1 cottage to a rather useful small stone outbuilding, suitable for storing bicycles or logs. South west facing, the garden basks in the light and warmth of a sunny day.
For the right buyer this will be rural bliss!
Viewing - Strictly by appointment with Anderton Bosonnet - a member of The Guild of Property Professionals.
Surely tempted by now....
Directions - Approaching Grindleton village from the direction of Waddington, proceed up the brow and with the Rum Fox on your right-hand side turn left into Main Street. Continue up the hill and shortly after passing Whitehall Lane (on the left-hand side) Highcliffe Greaves cottages can be found on the left-hand side; approximately one mile from the Rum Fox.
Services - Mains supplies of water and electricity. Drainage is to a septic tank situated in the bottom garden of Number 1, shared by Numbers 1, 2 and 3 Highcliffe Greaves. Oil fired central heating from a Worcester combination boiler. Council tax is payable to RVBC Band B. The tenure is Freehold.
Additional Features - The property retains many period features such as floorboards, timber panelling and Yorkstone flags in the kitchen diner. To the front elevation the property has painted sash single glazed windows and to the rear elevation painted sash double glazed windows. LED down-lighting.
Accommodation - A distinctive stone doorway reveals a handsomely proportioned sitting room with windows on front and rear walls revealing beautiful green aspects. A staircase with painted timber panelling ascends to the first floor and beneath it another staircase leads downwards to the lower ground floor. The floorboards are exposed and there are two alcove wall cupboards with display shelving. When the cooler weather arrives a Morsø log burner will keep you toasty and warm. Framed beneath two ceiling beams it rests on a stone hearth with a simple inset stone mantlepiece. You'll discover an amazing kitchen diner on the lower ground floor contrasting perfectly with the time worn stone flagged flooring and original timber cupboards. Contemporary, stylish and functional, this superb Rational kitchen certainly creates a positive impression. With sleek gloss cabinetry and quartz counters/upstands, it has a stainless steel under-counter sink with a chromed mixer tap. The quality Neff appliances consist of a fan assisted oven with a slide-and-hide door, combination microwave oven, induction hob beneath an extractor filter; together with integrated fridge/freezer, dishwasher and washer dryer. The plug socket and light switch covers are in brushed stainless steel and there are LED down-lighters.
The spacious first floor landing can accommodate a desk for homeworking with three double power sockets and a telephone socket adjacent. The view will surely provide inspiration when needed. Next to the bedroom you'll see a built-in shelved cupboard and there is a loft access hatch. The inviting bedroom faces a tree-lined grassy bank and there are some excellent pieces of bespoke fitted oak furniture comprising wardrobes, drawers and cupboards/dressing table which is nestled into an alcove with wall light, power socket and aerial connections. The generously proportioned bathroom is equally tasteful comprising a shower bath with a curved glass screen and a thermostatic shower over. Wall hung concealed cistern wc and a vanity washbasin with a Samuel Heath monobloc mixer tap. There is plenty of storage and towels warm on a chromed ladder radiator.
Outside - To the front a forecourt garden with a dwarf stone wall, original iron railings and gate. Overlooking rolling rural pastures, the lovely rear garden has stone flagged patio areas connected by stepping stones with a well stocked planting bed just coming to life. There is a timber shed and the oil storage tank is concealed within a timber and stone structure. You'll notice a side gate which gives access across the garden of Number 1 cottage to a rather useful small stone outbuilding, suitable for storing bicycles or logs. South west facing, the garden basks in the light and warmth of a sunny day.
For the right buyer this will be rural bliss!
Viewing - Strictly by appointment with Anderton Bosonnet - a member of The Guild of Property Professionals.
Interested in this property?
Council tax
First listed
Over a month agoEnergy Performance Certificate
Grindleton, Ribble Valley
Marketed by
Anderton Bosonnet - Clitheroe 8 York Street Clitheroe BB7 2DLPlacebuzz mortgage repayment calculator
Monthly repayment
The Est. Mortgage is for a 25 years repayment mortgage based on a 10% deposit and a 5.5% annual interest. It is only intended as a guide. Make sure you obtain accurate figures from your lender before committing to any mortgage. Your home may be repossessed if you do not keep up repayments on a mortgage.
Grindleton, Ribble Valley - Streetview
DISCLAIMER: Property descriptions and related information displayed on this page are marketing materials provided by Anderton Bosonnet - Clitheroe. Placebuzz does not warrant or accept any responsibility for the accuracy or completeness of the property descriptions or related information provided here and they do not constitute property particulars. Please contact Anderton Bosonnet - Clitheroe for full details and further information.

















