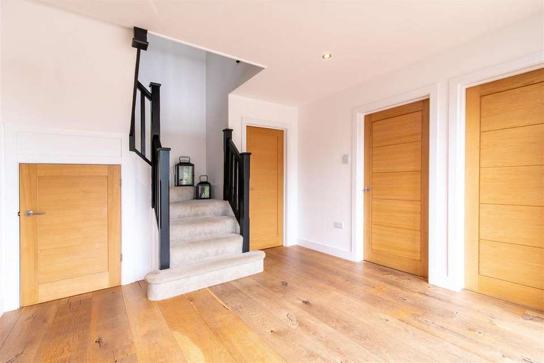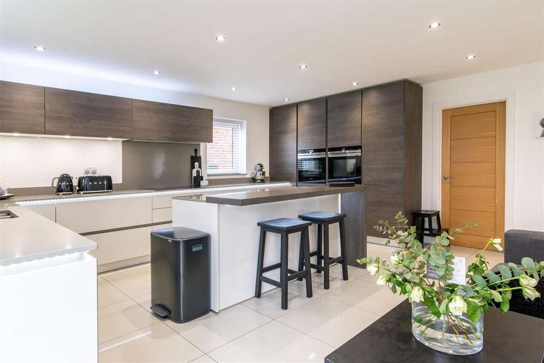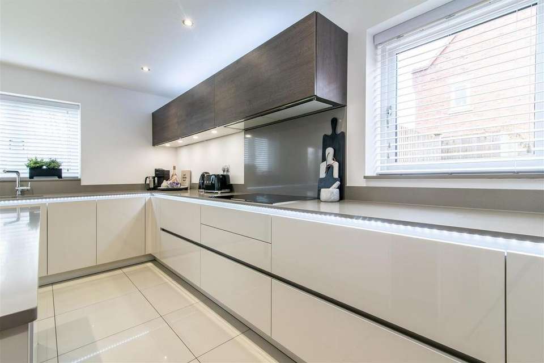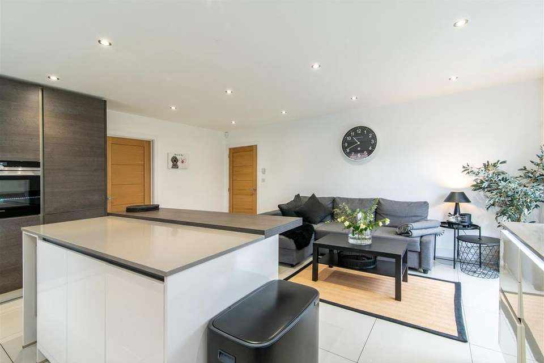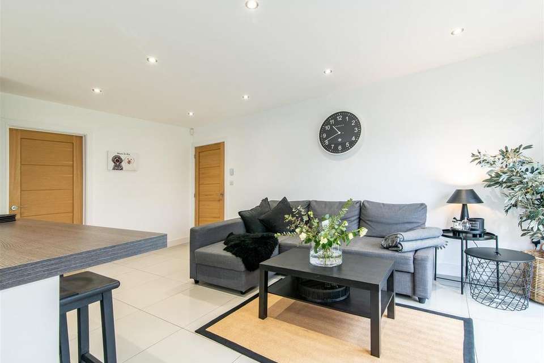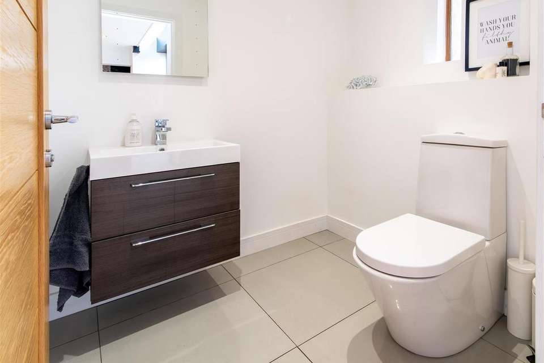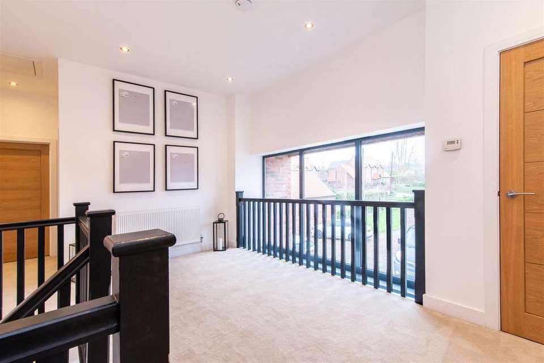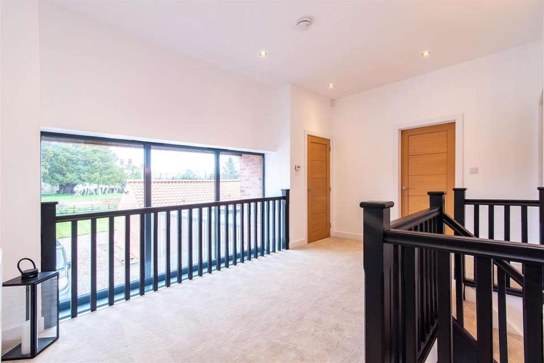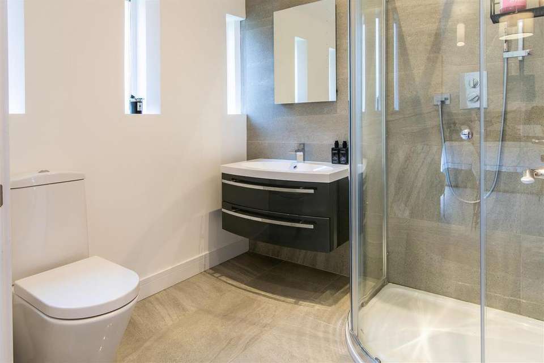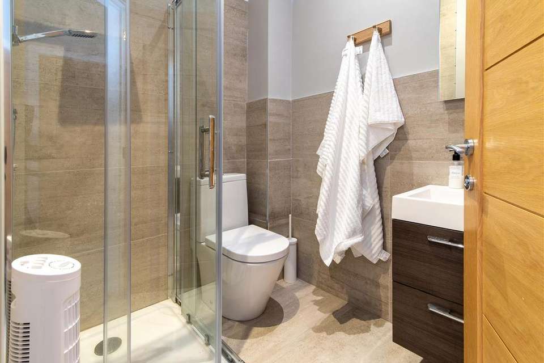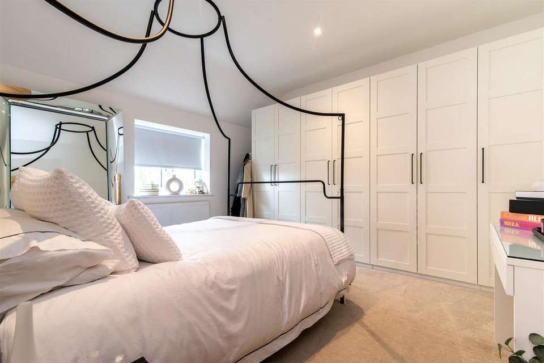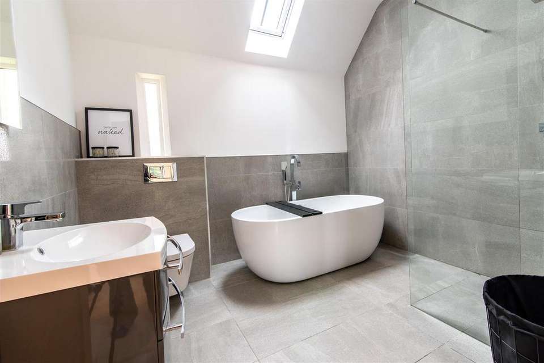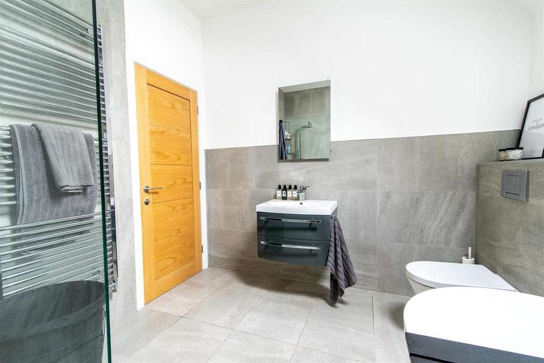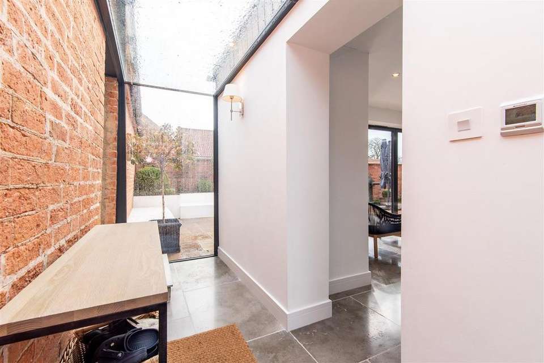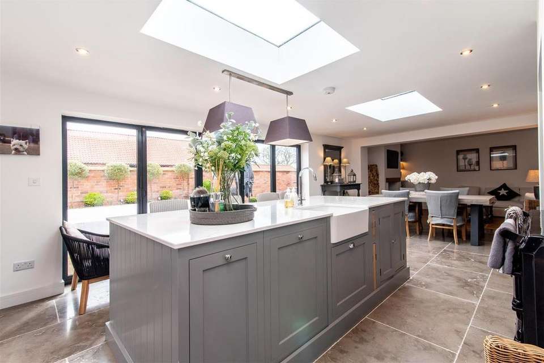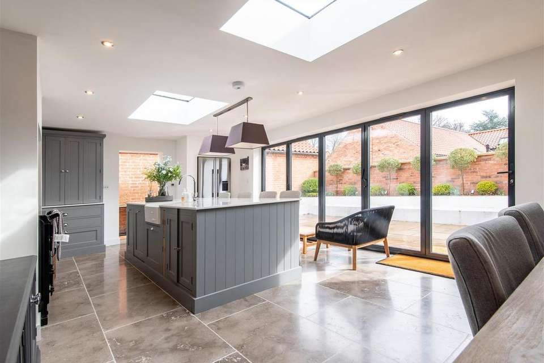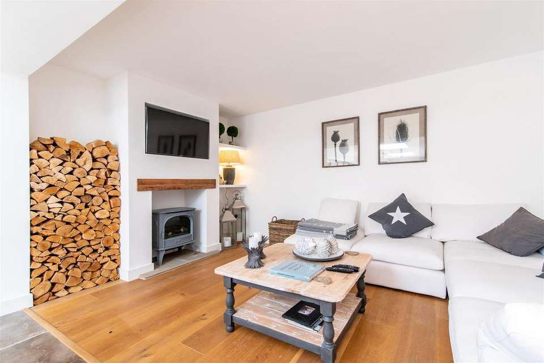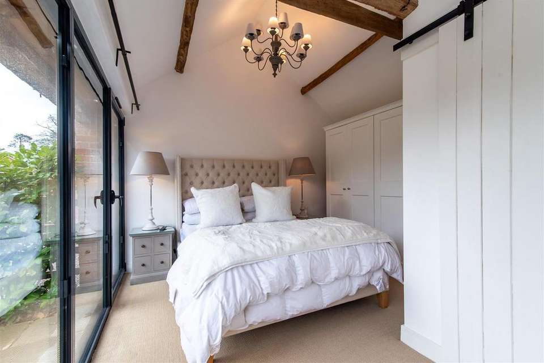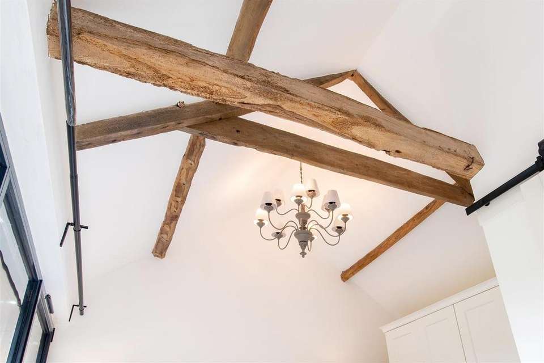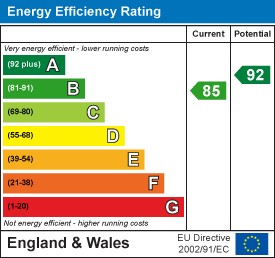6 bedroom detached house for sale
Hockerton, Southwelldetached house
bedrooms
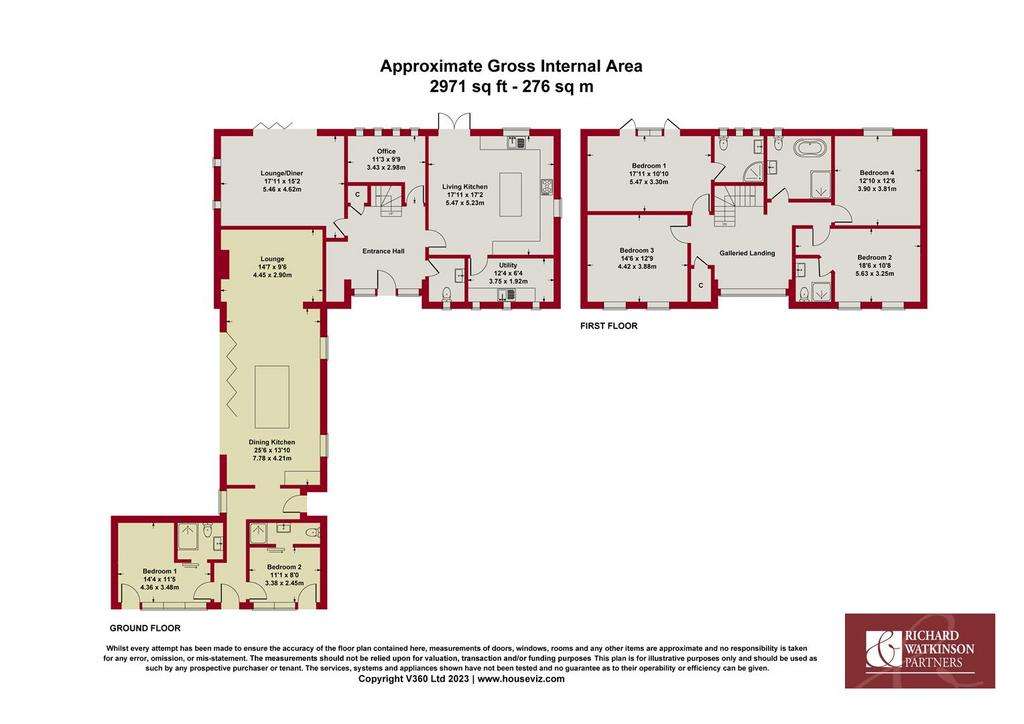
Property photos




+31
Property description
* A BEAUTIFUL CHARACTER HOME * TRADITIONAL STYLE ARCHITECTURE WITH A HIGH STANDARD INTERNAL FINISH * A FANTASTIC BESPOKE HOME OFFERING BEAUTIFULLY APPOINTED ACCOMMODATION * APPROXIMATELY 3000 SQUARE FEET WITH A RECENT ADDITION OF A SUPERB ATTACHED ANNEX * A WELCOMING ENTRANCE HALL * LOUNGE/ DINER WITH BI-FOLD DOORS ONTO THE REAR GARDEN * FANTASTIC LIVING STYLE KITCHEN * UTILITY ROOM * HOME OFFICE/PLAYROOM * GROUND FLOOR WC * 4 DOUBLE BEDROOMS * SUPERB FAMILY BATHROOM * 2 BEDROOMS WITH EN SUITE SHOWER ROOMS.
* THE ANNEX PROVIDES AN EXCELLENT LEVEL OF ACCOMMODATION * INCLUDES A FABULOUS LIVING STYLE KITCHEN * 2 DOUBLE BEDROOMS, BOTH WITH EN SUITE SHOWER ROOMS * DELIGHTFUL COURTYARD GARDEN
* THE PROPERTY OCCUPIES A FANTASTIC PLOT WHICH EXTENDS TO APPROXIMATELY 0.37 ACRES * SWEEPING GRAVELLED DRIVEWAY LEADING TO THE 2 GARAGES * THE REAR AFFORDING A FAVOURED SOUTH/WESTERLY ASPECT * VIEWING IS HIGHLY RECOMMENDED
A beautiful character home, constructed c. 2017 to reflect the style of a period threshing barn, beautifully combining traditional style architecture with a high standard internal finish.
'New Manor Barn' is a fantastic bespoke home offering beautifully appointed accommodation, finished to a high standard throughout with a great deal of thought and attention to detail.
The property successfully combines both traditional and contemporary elements to create a wonderful family sized home, extending to approximately 3000 square feet overall including the more recent addition of a superb attached, self-contained annex.
The main property offers a wonderful, family orientated space including a welcoming entrance hall, a lounge/ diner with bi-fold doors onto the rear garden, a fantastic living style kitchen fitted with a contemporary range of high quality units and appliances and with a useful utility room off. There is a home office or playroom, a ground floor WC then arranged off the fantastic 1st floor landing are 4 double bedrooms and a superb family bathroom with feature freestanding bath. 2 of the bedrooms have the advantage of en suite shower rooms.
Since purchasing New Manor Barn in 2017 the current owners have enhanced the property even further with the creation of a superb self-contained annex; a skilful conversion of an existing cart-shed linked to the main property with a newly constructed and contemporary style timber clad structure. The annex provides an excellent level of accommodation, is fitted to a high standard throughout and includes a fabulous living style kitchen with cosy lounge area off and bi-fold doors into a delightful courtyard garden. There are 2 double bedrooms, both with en suite shower rooms and feature exposed ceiling trusses.
The property occupies a fantastic plot which extends to approximately 0.37 acres and includes a large, sweeping gravelled driveway leading to the 2 garages and extensive lawns to the front and rear, the rear affording a favoured south/westerly aspect.
Viewing is highly recommended to appreciate the fantastic location, high specification and excellent range of accommodation on offer.
Accommodation - A composite entrance door leads into the entrance hall
Entrance Hall - A spacious and welcoming entrance hall with oak flooring and underfloor heating, recess for coat storage, downlights to the ceiling, stairs to the first floor with useful understairs storage cupboard, security alarm control panel and doors to rooms
Living Kitchen - A superbly fitted living style dining kitchen with tiled flooring and underfloor heating, downlights to the ceiling, double glazed French doors to the rear aspect, double glazed windows to the rear inside aspect and side aspect.
The Kitchen is fitted with a superb range of contemporary style base and wall cabinets with inset LED strip lighting, under lighting to the wall units, * worktops and a comprehensive range of integrated appliances including a twin Siemens oven, five zone induction hob with concealed extractor over, integrated dishwasher by Siemens, wine cooler and an integrated fridge freezer.
Utility Room - With tiled flooring and underfloor heating, three double glazed arrow slit windows to the front aspect, extractor fan, downlights to the ceiling and a triple base unit with slim profile linear edge, worktops, inset, stainless steel sink with mixer tap and space below for appliances including plumbing for washing machine. Floor standing Grant central heating boiler and a large unvented, hot water cylinder by Duplex *
Lounge/Diner - A spacious reception room with oak flooring and underfloor heating, two double glazed arrow slit windows to the side aspect and double glazed bifold doors leading onto the rear garden.
Office/Playroom - With 4 double glazed arrow slit windows to the rear.
First Floor Landing - A spacious galleried landing with feature glazed window to the front aspect, central heating radiator, access to the loft, downlights to the ceiling and a useful built-in storage cupboard.
Bedroom One - A good sized double bedroom with feature double glazed window to the rear aspect, two central heating radiators and a door into the en suite shower room.
En Suite Shower Room - Superbly fitted with a modern suite including a floating vanity wash basin with mixer tap and storage below, back to wall dual flush toilet, tiled flooring, chrome towel radiator and a glazed shower enclosure with sliding doors and mains fed drench head shower plus additional spray hose. Tiling for splash backs, extractor fan and spotlights to the ceiling. Three double glazed arrow slit windows to the rear.
Bedroom Two - A generous double bedroom with central heating radiator, two double glazed windows to the front aspect and a door to the en suite, shower room.
En Suite Shower Room - Fitted with a modern suite including a floating vanity wash basin with mixer tap and drawers below, shower enclosure with mains feed drench head shower and additional spray hose. There is a dual flush toilet, tiled flooring and tiling to the walls, chrome towel radiator, extractor fan and spotlights to the ceiling.
Bedroom Three - A double bedroom with two central heating radiators and two double glazed windows to the front aspect.
Bedroom Four - A double bedroom with central heating radiator and double glazed window to the rear aspect.
Main Bathroom - A large family sized bathroom superbly fitted with a floating vanity wash basin with mixer tap and drawer storage, a floating wall hung toilet with chrome flush plate, a freestanding double ended bath with central pillar tap and a shower with fixed glass screen and mains fed drench head shower. Tiled flooring and splashbacks, chrome towel radiator, downlights and extractor fan to the ceiling and a skylight.
Annex - A superb self contained annexe, accessed via a large glazed door leading into the entrance with glass roof, a full height glass window into the courtyard, tiled flooring with underfloor heating and a doorway leading into the superb dining kitchen.
Dining Kitchen - Fitted with a beautiful range of shaker style units including a large island unit with Quartz worktop and breakfast bar seating for 4, an integrated dishwasher, pull-out waste bins, bespoke chopping blocks, space and plumbing for a washing machine and an under mounted ceramic sink with mixer tap and drainer grooves to the side. There is a superb larder cupboard with Quartz worktop and space within for appliances including two double plug sockets then drawers below including cutlery tray. An Aga with extractor hood over, space for American style fridge freezer, tiled flooring with underfloor heating throughout, downlights to the ceiling and two double glazed skylights, plus double glazed bi folding doors onto the courtyard garden.
Lounge - The lounge area has oak flooring and a chimney breast with oak mantle, stone tiled hearth housing a cast-iron log effect gas burner.
Hallway Leading To Bedrooms - With glazed door and inset blinds.
Bedroom One - A double bedroom with vaulted ceiling and exposed timber trusses, windows and door with internal blinds, underfloor heating and a sliding door into the en suite.
En Suite Shower Room - With concealed cistern toilet with chrome flush plate, a vanity stand with countertop wash basin and pillar mixer tap. Shower enclosure with fixed glazed screen and mains fed shower with spray hose. Towel radiator, extractor fan and spotlights to the ceiling.
Bedroom Two - A double bedroom with vaulted ceiling and exposed timber trusses, windows and door with internal blinds, underfloor heating and a sliding door into the en suite.
En Suite Shower Room - With concealed cistern toilet, a vanity stand with countertop wash basin and mixer tap. Shower enclosure with fixed glazed screen and mains fed drench head shower plus hose. Tiled flooring and splashbacks.
Driveway And Garaging - A timber gate to the front of the plot opens onto extensive gravelled driveway parking for numerous vehicles, in turn leading to an attached garage and carport at the side of the plot.
Gardens - The property occupies a superb plot extending to approximately 0.37 acres in total and including generous sweeping lawns to the front and rear, the rear affording a favoured south/westerly aspect and including attractive patio seating areas. Accessed via the bi- fold doors from the annex is a beautifully landscaped courtyard style garden, the perfect spot for al fresco entertaining!
Council Tax Band - The property is registered as council tax band E
Services - We understand mains water and electricity are connected.
Oil fired central heating with zoned underfloor heating on ground floor level and conventional central heating radiators with thermostatic radiator valves on first floor level.
Foul drainage by means of a private treatment plant.
* THE ANNEX PROVIDES AN EXCELLENT LEVEL OF ACCOMMODATION * INCLUDES A FABULOUS LIVING STYLE KITCHEN * 2 DOUBLE BEDROOMS, BOTH WITH EN SUITE SHOWER ROOMS * DELIGHTFUL COURTYARD GARDEN
* THE PROPERTY OCCUPIES A FANTASTIC PLOT WHICH EXTENDS TO APPROXIMATELY 0.37 ACRES * SWEEPING GRAVELLED DRIVEWAY LEADING TO THE 2 GARAGES * THE REAR AFFORDING A FAVOURED SOUTH/WESTERLY ASPECT * VIEWING IS HIGHLY RECOMMENDED
A beautiful character home, constructed c. 2017 to reflect the style of a period threshing barn, beautifully combining traditional style architecture with a high standard internal finish.
'New Manor Barn' is a fantastic bespoke home offering beautifully appointed accommodation, finished to a high standard throughout with a great deal of thought and attention to detail.
The property successfully combines both traditional and contemporary elements to create a wonderful family sized home, extending to approximately 3000 square feet overall including the more recent addition of a superb attached, self-contained annex.
The main property offers a wonderful, family orientated space including a welcoming entrance hall, a lounge/ diner with bi-fold doors onto the rear garden, a fantastic living style kitchen fitted with a contemporary range of high quality units and appliances and with a useful utility room off. There is a home office or playroom, a ground floor WC then arranged off the fantastic 1st floor landing are 4 double bedrooms and a superb family bathroom with feature freestanding bath. 2 of the bedrooms have the advantage of en suite shower rooms.
Since purchasing New Manor Barn in 2017 the current owners have enhanced the property even further with the creation of a superb self-contained annex; a skilful conversion of an existing cart-shed linked to the main property with a newly constructed and contemporary style timber clad structure. The annex provides an excellent level of accommodation, is fitted to a high standard throughout and includes a fabulous living style kitchen with cosy lounge area off and bi-fold doors into a delightful courtyard garden. There are 2 double bedrooms, both with en suite shower rooms and feature exposed ceiling trusses.
The property occupies a fantastic plot which extends to approximately 0.37 acres and includes a large, sweeping gravelled driveway leading to the 2 garages and extensive lawns to the front and rear, the rear affording a favoured south/westerly aspect.
Viewing is highly recommended to appreciate the fantastic location, high specification and excellent range of accommodation on offer.
Accommodation - A composite entrance door leads into the entrance hall
Entrance Hall - A spacious and welcoming entrance hall with oak flooring and underfloor heating, recess for coat storage, downlights to the ceiling, stairs to the first floor with useful understairs storage cupboard, security alarm control panel and doors to rooms
Living Kitchen - A superbly fitted living style dining kitchen with tiled flooring and underfloor heating, downlights to the ceiling, double glazed French doors to the rear aspect, double glazed windows to the rear inside aspect and side aspect.
The Kitchen is fitted with a superb range of contemporary style base and wall cabinets with inset LED strip lighting, under lighting to the wall units, * worktops and a comprehensive range of integrated appliances including a twin Siemens oven, five zone induction hob with concealed extractor over, integrated dishwasher by Siemens, wine cooler and an integrated fridge freezer.
Utility Room - With tiled flooring and underfloor heating, three double glazed arrow slit windows to the front aspect, extractor fan, downlights to the ceiling and a triple base unit with slim profile linear edge, worktops, inset, stainless steel sink with mixer tap and space below for appliances including plumbing for washing machine. Floor standing Grant central heating boiler and a large unvented, hot water cylinder by Duplex *
Lounge/Diner - A spacious reception room with oak flooring and underfloor heating, two double glazed arrow slit windows to the side aspect and double glazed bifold doors leading onto the rear garden.
Office/Playroom - With 4 double glazed arrow slit windows to the rear.
First Floor Landing - A spacious galleried landing with feature glazed window to the front aspect, central heating radiator, access to the loft, downlights to the ceiling and a useful built-in storage cupboard.
Bedroom One - A good sized double bedroom with feature double glazed window to the rear aspect, two central heating radiators and a door into the en suite shower room.
En Suite Shower Room - Superbly fitted with a modern suite including a floating vanity wash basin with mixer tap and storage below, back to wall dual flush toilet, tiled flooring, chrome towel radiator and a glazed shower enclosure with sliding doors and mains fed drench head shower plus additional spray hose. Tiling for splash backs, extractor fan and spotlights to the ceiling. Three double glazed arrow slit windows to the rear.
Bedroom Two - A generous double bedroom with central heating radiator, two double glazed windows to the front aspect and a door to the en suite, shower room.
En Suite Shower Room - Fitted with a modern suite including a floating vanity wash basin with mixer tap and drawers below, shower enclosure with mains feed drench head shower and additional spray hose. There is a dual flush toilet, tiled flooring and tiling to the walls, chrome towel radiator, extractor fan and spotlights to the ceiling.
Bedroom Three - A double bedroom with two central heating radiators and two double glazed windows to the front aspect.
Bedroom Four - A double bedroom with central heating radiator and double glazed window to the rear aspect.
Main Bathroom - A large family sized bathroom superbly fitted with a floating vanity wash basin with mixer tap and drawer storage, a floating wall hung toilet with chrome flush plate, a freestanding double ended bath with central pillar tap and a shower with fixed glass screen and mains fed drench head shower. Tiled flooring and splashbacks, chrome towel radiator, downlights and extractor fan to the ceiling and a skylight.
Annex - A superb self contained annexe, accessed via a large glazed door leading into the entrance with glass roof, a full height glass window into the courtyard, tiled flooring with underfloor heating and a doorway leading into the superb dining kitchen.
Dining Kitchen - Fitted with a beautiful range of shaker style units including a large island unit with Quartz worktop and breakfast bar seating for 4, an integrated dishwasher, pull-out waste bins, bespoke chopping blocks, space and plumbing for a washing machine and an under mounted ceramic sink with mixer tap and drainer grooves to the side. There is a superb larder cupboard with Quartz worktop and space within for appliances including two double plug sockets then drawers below including cutlery tray. An Aga with extractor hood over, space for American style fridge freezer, tiled flooring with underfloor heating throughout, downlights to the ceiling and two double glazed skylights, plus double glazed bi folding doors onto the courtyard garden.
Lounge - The lounge area has oak flooring and a chimney breast with oak mantle, stone tiled hearth housing a cast-iron log effect gas burner.
Hallway Leading To Bedrooms - With glazed door and inset blinds.
Bedroom One - A double bedroom with vaulted ceiling and exposed timber trusses, windows and door with internal blinds, underfloor heating and a sliding door into the en suite.
En Suite Shower Room - With concealed cistern toilet with chrome flush plate, a vanity stand with countertop wash basin and pillar mixer tap. Shower enclosure with fixed glazed screen and mains fed shower with spray hose. Towel radiator, extractor fan and spotlights to the ceiling.
Bedroom Two - A double bedroom with vaulted ceiling and exposed timber trusses, windows and door with internal blinds, underfloor heating and a sliding door into the en suite.
En Suite Shower Room - With concealed cistern toilet, a vanity stand with countertop wash basin and mixer tap. Shower enclosure with fixed glazed screen and mains fed drench head shower plus hose. Tiled flooring and splashbacks.
Driveway And Garaging - A timber gate to the front of the plot opens onto extensive gravelled driveway parking for numerous vehicles, in turn leading to an attached garage and carport at the side of the plot.
Gardens - The property occupies a superb plot extending to approximately 0.37 acres in total and including generous sweeping lawns to the front and rear, the rear affording a favoured south/westerly aspect and including attractive patio seating areas. Accessed via the bi- fold doors from the annex is a beautifully landscaped courtyard style garden, the perfect spot for al fresco entertaining!
Council Tax Band - The property is registered as council tax band E
Services - We understand mains water and electricity are connected.
Oil fired central heating with zoned underfloor heating on ground floor level and conventional central heating radiators with thermostatic radiator valves on first floor level.
Foul drainage by means of a private treatment plant.
Interested in this property?
Council tax
First listed
Over a month agoEnergy Performance Certificate
Hockerton, Southwell
Marketed by
Richard Watkinson & Partners - Southwell 17 Market Place Southwell NG25 0HEPlacebuzz mortgage repayment calculator
Monthly repayment
The Est. Mortgage is for a 25 years repayment mortgage based on a 10% deposit and a 5.5% annual interest. It is only intended as a guide. Make sure you obtain accurate figures from your lender before committing to any mortgage. Your home may be repossessed if you do not keep up repayments on a mortgage.
Hockerton, Southwell - Streetview
DISCLAIMER: Property descriptions and related information displayed on this page are marketing materials provided by Richard Watkinson & Partners - Southwell. Placebuzz does not warrant or accept any responsibility for the accuracy or completeness of the property descriptions or related information provided here and they do not constitute property particulars. Please contact Richard Watkinson & Partners - Southwell for full details and further information.





