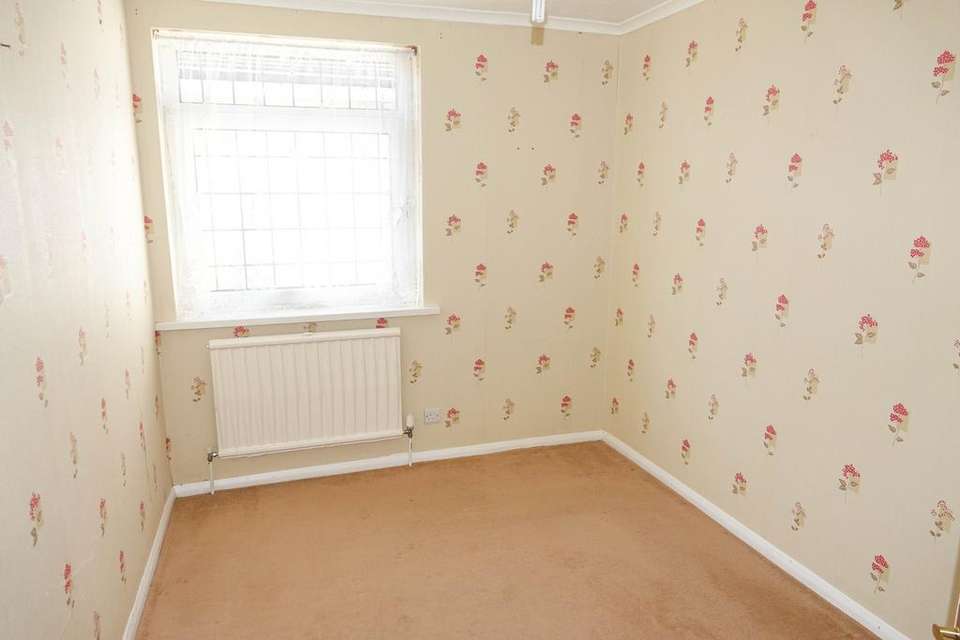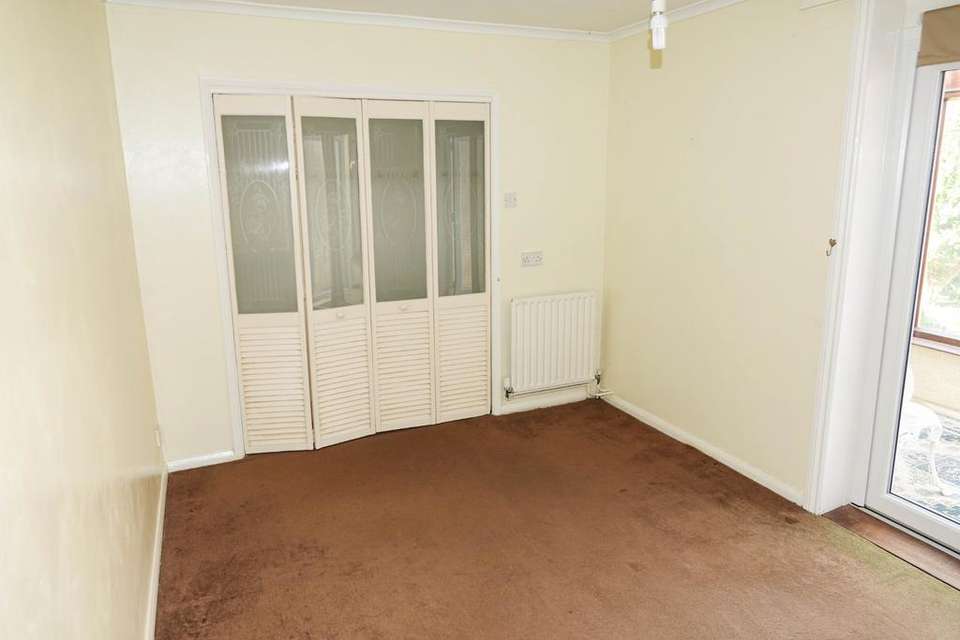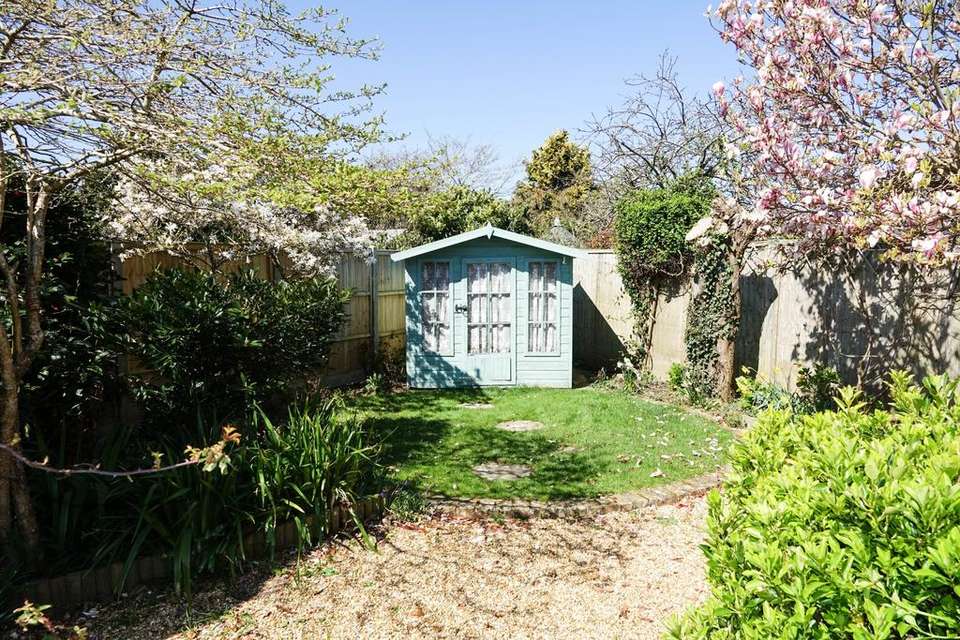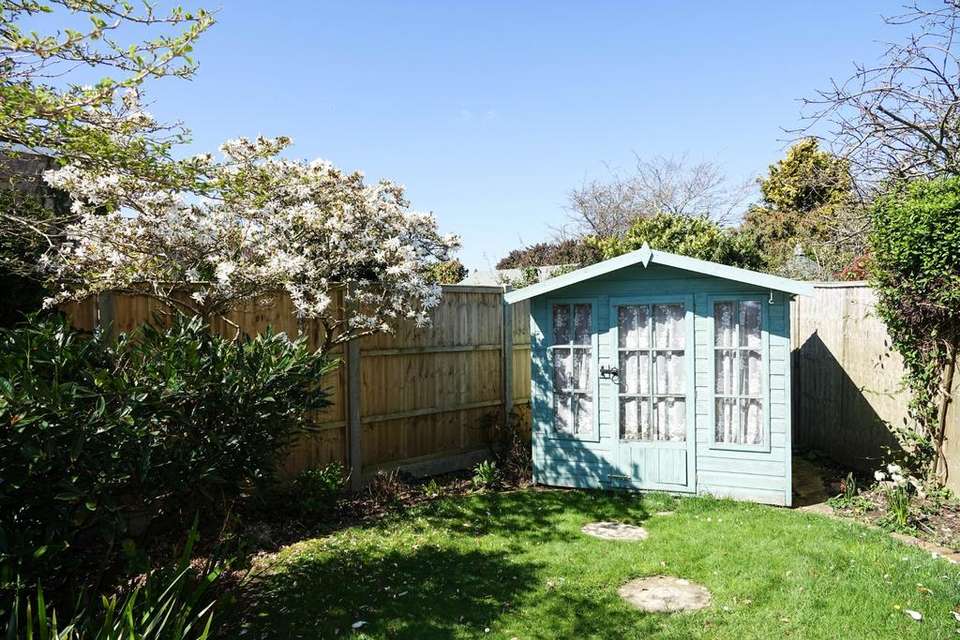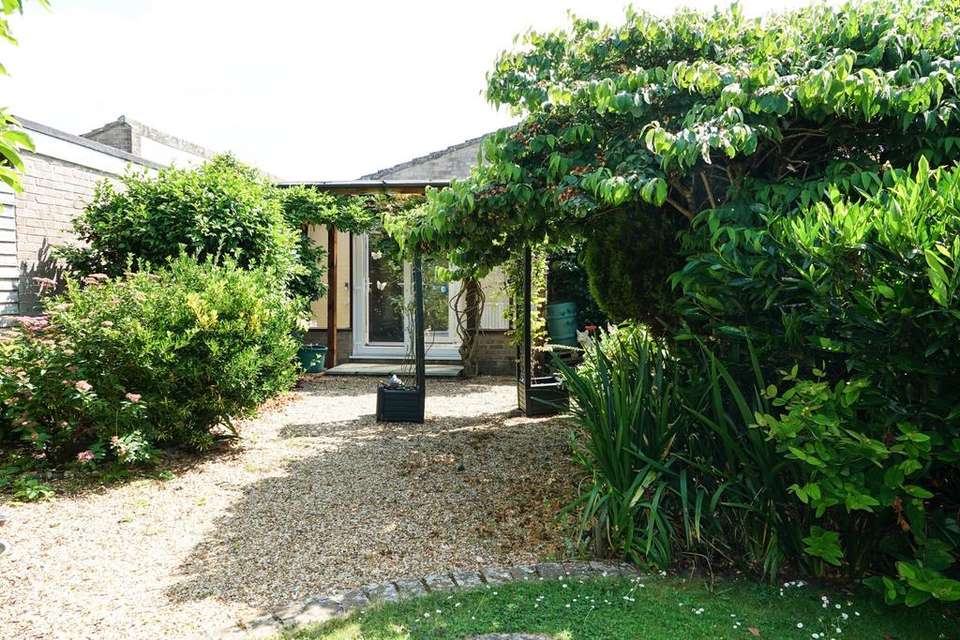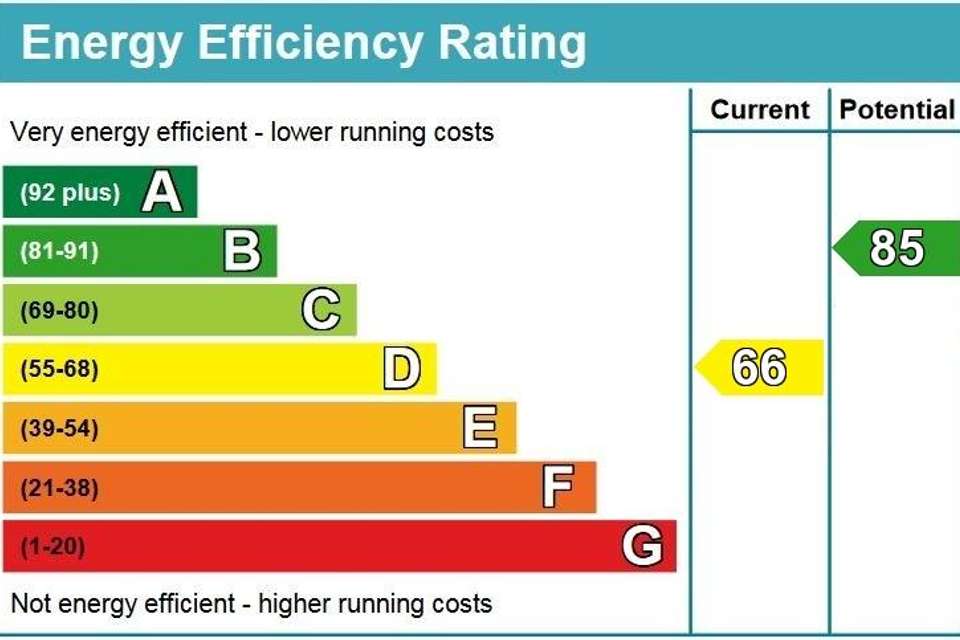2 bedroom detached bungalow for sale
Pagham, Bognor Regisbungalow
bedrooms
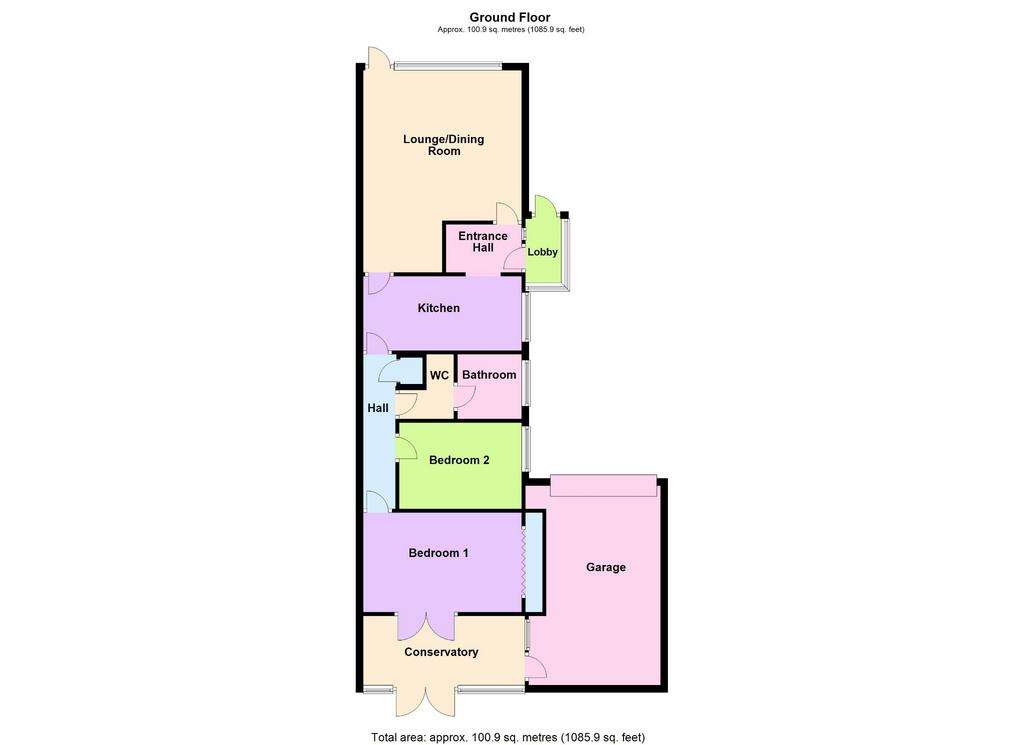
Property photos

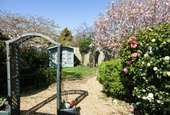
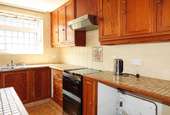
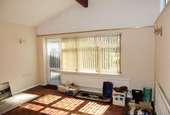
+6
Property description
The property has the benefit of a lengthy driveway to provide off street parking for vehicles, leading to a single garage. Other features of this home include gas fired central heating and UPVC double glazing and is OFFERED FOR SALE WITH NO FORWARD CHAIN.
Door leading to UPVC ENTRANCE LOBBY:
UPVC glazed door leading to
ENTRANCE HALL:
Radiator.
LIVING/DINING ROOM
21' 5" (6.53m) x 14' 6" (4.42m) Narrowing to 7' 3" (2.21m):
Enjoying a pleasant southerly aspect over the front garden, three radiators, fitted gas fire, wood block flooring, UPVC double glazed door to front garden.
KITCHEN
14' 9" (4.5m) x 6' 10" (2.08m):
Range of units comprising stainless steel sink unit, ceramic tiled work surfaces with drawer and cupboard fitments under, recess suitable for cooker, extractor/filter and light over, space for domestic appliances, door to
INNER HALL:
Two radiators, airing cupboard with factory lagged hot water cylinder.
WC & BATHROOM
WC: fully tiled walls, door to
BATHROOM: Fully tiled walls, with panelled bath and wash basin.
BEDROOM ONE
14' 5" (4.4m) x 9' 2" (2.8m) (plus the depth of recessed fitted wardrobe):
Two radiators, UPVC double glazed door leading to
CONSERVATORY
14' 9" (4.5m) x 6' 7" (2m):
UPVC double glazed door leading to garden, door to
BEDROOM TWO
11' 2" (3.4m) x 7' 10" (2.4m):
Radiator.
GARAGE
18' 1" (5.5m) x 8' 7" (2.61m) (plus door recess):
Power and light connected, up and over door, wall mounted gas fired boiler serving domestic hot water and central heating.
OUTSIDE & GENERAL:
The property is approached via a lengthy driveway providing off street parking for vehicles, with the front garden arranged for easy maintenance and laid to gravel, outside water tap. The rear garden is a delightful feature of the property being well enclosed and offering a high degree of seclusion and well stocked with a variety of mature trees and shrubs, providing an attractive focal feature, timber summer house.
COUNCIL TAX BAND:
Council tax band C.
Door leading to UPVC ENTRANCE LOBBY:
UPVC glazed door leading to
ENTRANCE HALL:
Radiator.
LIVING/DINING ROOM
21' 5" (6.53m) x 14' 6" (4.42m) Narrowing to 7' 3" (2.21m):
Enjoying a pleasant southerly aspect over the front garden, three radiators, fitted gas fire, wood block flooring, UPVC double glazed door to front garden.
KITCHEN
14' 9" (4.5m) x 6' 10" (2.08m):
Range of units comprising stainless steel sink unit, ceramic tiled work surfaces with drawer and cupboard fitments under, recess suitable for cooker, extractor/filter and light over, space for domestic appliances, door to
INNER HALL:
Two radiators, airing cupboard with factory lagged hot water cylinder.
WC & BATHROOM
WC: fully tiled walls, door to
BATHROOM: Fully tiled walls, with panelled bath and wash basin.
BEDROOM ONE
14' 5" (4.4m) x 9' 2" (2.8m) (plus the depth of recessed fitted wardrobe):
Two radiators, UPVC double glazed door leading to
CONSERVATORY
14' 9" (4.5m) x 6' 7" (2m):
UPVC double glazed door leading to garden, door to
BEDROOM TWO
11' 2" (3.4m) x 7' 10" (2.4m):
Radiator.
GARAGE
18' 1" (5.5m) x 8' 7" (2.61m) (plus door recess):
Power and light connected, up and over door, wall mounted gas fired boiler serving domestic hot water and central heating.
OUTSIDE & GENERAL:
The property is approached via a lengthy driveway providing off street parking for vehicles, with the front garden arranged for easy maintenance and laid to gravel, outside water tap. The rear garden is a delightful feature of the property being well enclosed and offering a high degree of seclusion and well stocked with a variety of mature trees and shrubs, providing an attractive focal feature, timber summer house.
COUNCIL TAX BAND:
Council tax band C.
Council tax
First listed
Over a month agoEnergy Performance Certificate
Pagham, Bognor Regis
Placebuzz mortgage repayment calculator
Monthly repayment
The Est. Mortgage is for a 25 years repayment mortgage based on a 10% deposit and a 5.5% annual interest. It is only intended as a guide. Make sure you obtain accurate figures from your lender before committing to any mortgage. Your home may be repossessed if you do not keep up repayments on a mortgage.
Pagham, Bognor Regis - Streetview
DISCLAIMER: Property descriptions and related information displayed on this page are marketing materials provided by Gilbert & Cleveland - Bognor Regis. Placebuzz does not warrant or accept any responsibility for the accuracy or completeness of the property descriptions or related information provided here and they do not constitute property particulars. Please contact Gilbert & Cleveland - Bognor Regis for full details and further information.





