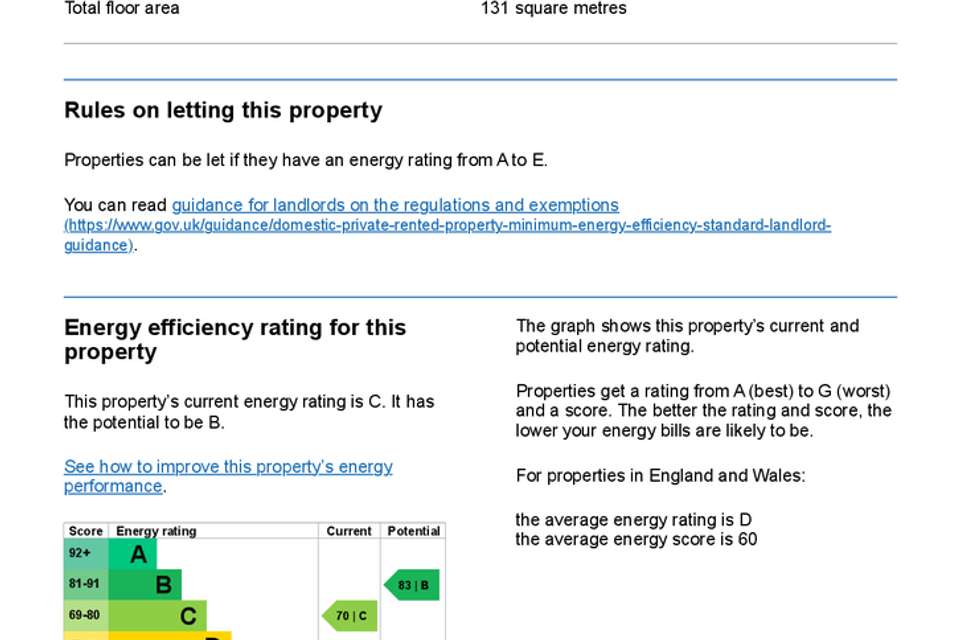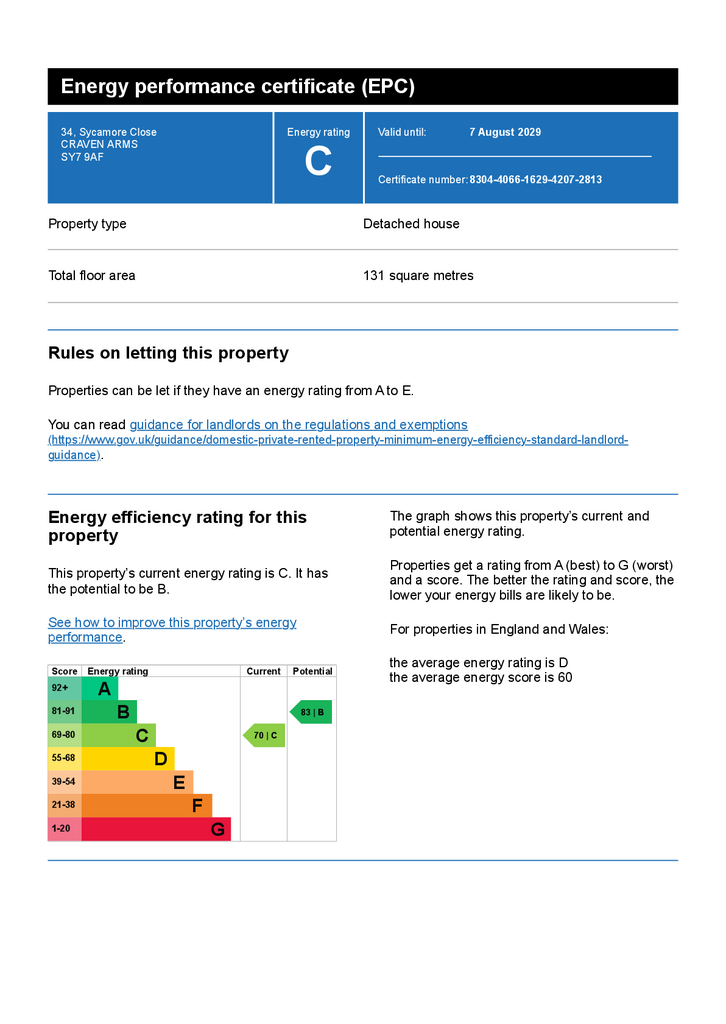4 bedroom detached house for sale
Sycamore Close, Craven Arms SY7detached house
bedrooms
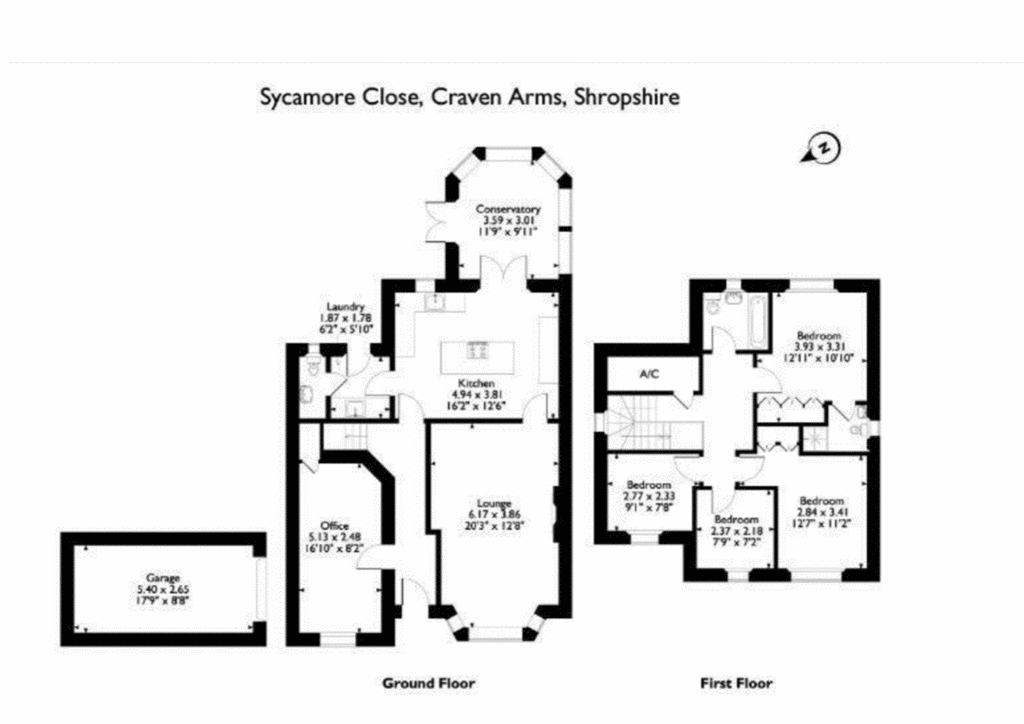
Property photos

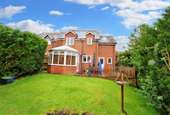
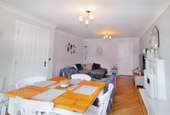

+11
Property description
34 SYCAMORE CLOSE
Recently refurbished four bedroom detached house briefly comprising, kitchen/breakfast room, sitting room, Utility/WC, conservatory, study/playroom, four bedrooms, one En-Suite and family bathroom.
The property is approached by paving slab path and gravelled areas to front of the property, offering ample parking, access to rear garden is to the side of property.
The easily maintained rear garden is mostly laid to lawn with patio and wooden decked area, small gravelled patio area with access to garden shed.
VIEWING: By appointment through the Wrights Estate Agents [use Contact Agent Button]
Office opening times Monday to Friday 9am to 5pm and Saturday 9am to 12 noon.THE TOWN OF CRAVEN ARMS
Craven Arms is located in South Shropshire between Shrewsbury and Ludlow. The name originates from the 17th century Craven Arms Inn. It is a small market town with excellent facilities; including shops, supermarket, garages, restaurant inns, primary school, recreational amenities and a railway station. Nearby you will find the stunningly beautiful Stokesay Castle and the Shropshire Hills Discovery Centre is just a short walk from the town centre, too.
Ludlow is located just 7 miles south of Craven arms and is a thriving medieval market town —an architectural gem with a lively community feel, busy with events and festivals throughout the year. The historic town centre, and the 11th century Ludlow Castle are situated on a cliff above the River Teme and are surrounded by the beautiful countryside of south Shropshire and the Welsh Marches.
And Church Stretton is approximately 7.5 miles to the North of Craven Arms and offers some of the best walking, cycling and horse riding countryside as well as many individual shops.
ACCOMMODATION
RECEPTION HALL a spacious and light area with laminated wood effect flooring, and stairs rising to first floor.
SITTING ROOM (6.17m x 3.86m approx)(20’3” x 12’6” approx.) with laminated wood effect flooring, pebble effect electric fire with Adam style mantle, large bay window with bespoke seating storage under, currently housing dining table and six chairs.
KITCHEN (4.94m x 3.81m approx)(16’2” x 12’6”approx.) with laminated wood effect flooring, numerous kitchen floor and wall cupboards, integrated dishwasher, built in double oven, double stainless steel sink with mixer taps, space for large double fridge/freezer, window over looking rear garden.
Well positioned central island with four ring gas hob and extractor hood over, seating for three breakfast stools.
UTILITY ROOM (1.87m x 1.78m approx)(6’2” x 5’10” approx) with tiled flooring, space for washing machine and tumble dryer, and door leading to patio area.
CONSERVATORY (3.59m x 3.01m approx)(11’9” x 9’11” approx.) with laminate wood effect flooring, storage heater, obscured Perspex ceiling, blinds and door leading to garden.
WC with tiled flooring, sink and low level flush WC.
STUDY/PLAYROOM (5.13m x 2.48m approx)(16’10” x 8’2” approx) currently used as physio room with fitted carpet and large window.
STAIRCASE with wood effect flooring, window allowing natural light, spacious landing and exceptionally large airing/storage cupboard.BEDROOM 1 (3.93m x 3.31m approx)(12’11” x 10’10” approx.) with laminated wood effect flooring, built in wardrobes and window.EN-SUITE SHOWER ROOM with tiled flooring, walk in shower cubicle with glazed shower door, sink, and low level flush WC.
BEDROOM 2 (3.41m x 2.84m approx)(11’2” x 9’3” approx.) with fitted carpet, built in wardrobes, loft hatch and window.
BEDROOM 3 (2.77m x 2.33m approx)(9’1” x 7’8” approx.) with laminate wooden flooring and window.
BEDROOM 4 (2.37m x 2.18m approx)(7’9” x 7’2” approx.) with laminate wooden flooring, currently used as a dressing room and window.
Luxury modern BATHROOM with ceramic tiled flooring, panelled bath, taps with shower head, sink and low level flush WC.
OUTSIDE
SINGLE GARAGE with up and over garage door.
THE GARDENS mostly laid to a gentle sloping lawn, with mature hedges providing a private and secluded family garden. There is a raised decked patio area adjoining the house, with a further gravelled patio area to the lower part of the garden.
TENURE We understand the Property is FREEHOLD
SERVICES We understand mains gas ,electricity, water and drainage are connected.
COUNCIL TAX Band ‘E’
LOCAL AUTHORITY Shropshire Council, Shirehall, Shrewsbury, SY2 6ND
Telephone[use Contact Agent Button]
WATER AUTHORITY Severn Trent Water, Shelton, Shrewsbury SY3 8BJ [use Contact Agent Button]
VIEWING By appointment through WRIGHTS ESTATE AGENTS telephone[use Contact Agent Button]
Office opening hours Monday to Friday 9am to 5pm. Saturday 9am to 12 noon.
FINANCE SUPPORT We are local agents for the Yorkshire Building Society and can arrange appointments for purchasers requiring mortgages.
IMPORTANT NOTICE: Floor plan for illustrative purposes only, not to scale. All measurements and distances are approximate. The particulars are produced in good faith, are set out as a general guide only and do not constitute any part of a contract; no person in the employment of Wrights Estate Agents has any authority to make or give any representation or warranty whatever in relation to this property. We cannot verify the tenure, as we do not have access to the legal title; we cannot guarantee boundaries or rights of way so you must take the advice of your legal representative. If there is any point that is of particular importance to you, please contact the office and we will be pleased to check the information. Do so particularly if contemplating travelling some distance to view.
Recently refurbished four bedroom detached house briefly comprising, kitchen/breakfast room, sitting room, Utility/WC, conservatory, study/playroom, four bedrooms, one En-Suite and family bathroom.
The property is approached by paving slab path and gravelled areas to front of the property, offering ample parking, access to rear garden is to the side of property.
The easily maintained rear garden is mostly laid to lawn with patio and wooden decked area, small gravelled patio area with access to garden shed.
VIEWING: By appointment through the Wrights Estate Agents [use Contact Agent Button]
Office opening times Monday to Friday 9am to 5pm and Saturday 9am to 12 noon.THE TOWN OF CRAVEN ARMS
Craven Arms is located in South Shropshire between Shrewsbury and Ludlow. The name originates from the 17th century Craven Arms Inn. It is a small market town with excellent facilities; including shops, supermarket, garages, restaurant inns, primary school, recreational amenities and a railway station. Nearby you will find the stunningly beautiful Stokesay Castle and the Shropshire Hills Discovery Centre is just a short walk from the town centre, too.
Ludlow is located just 7 miles south of Craven arms and is a thriving medieval market town —an architectural gem with a lively community feel, busy with events and festivals throughout the year. The historic town centre, and the 11th century Ludlow Castle are situated on a cliff above the River Teme and are surrounded by the beautiful countryside of south Shropshire and the Welsh Marches.
And Church Stretton is approximately 7.5 miles to the North of Craven Arms and offers some of the best walking, cycling and horse riding countryside as well as many individual shops.
ACCOMMODATION
RECEPTION HALL a spacious and light area with laminated wood effect flooring, and stairs rising to first floor.
SITTING ROOM (6.17m x 3.86m approx)(20’3” x 12’6” approx.) with laminated wood effect flooring, pebble effect electric fire with Adam style mantle, large bay window with bespoke seating storage under, currently housing dining table and six chairs.
KITCHEN (4.94m x 3.81m approx)(16’2” x 12’6”approx.) with laminated wood effect flooring, numerous kitchen floor and wall cupboards, integrated dishwasher, built in double oven, double stainless steel sink with mixer taps, space for large double fridge/freezer, window over looking rear garden.
Well positioned central island with four ring gas hob and extractor hood over, seating for three breakfast stools.
UTILITY ROOM (1.87m x 1.78m approx)(6’2” x 5’10” approx) with tiled flooring, space for washing machine and tumble dryer, and door leading to patio area.
CONSERVATORY (3.59m x 3.01m approx)(11’9” x 9’11” approx.) with laminate wood effect flooring, storage heater, obscured Perspex ceiling, blinds and door leading to garden.
WC with tiled flooring, sink and low level flush WC.
STUDY/PLAYROOM (5.13m x 2.48m approx)(16’10” x 8’2” approx) currently used as physio room with fitted carpet and large window.
STAIRCASE with wood effect flooring, window allowing natural light, spacious landing and exceptionally large airing/storage cupboard.BEDROOM 1 (3.93m x 3.31m approx)(12’11” x 10’10” approx.) with laminated wood effect flooring, built in wardrobes and window.EN-SUITE SHOWER ROOM with tiled flooring, walk in shower cubicle with glazed shower door, sink, and low level flush WC.
BEDROOM 2 (3.41m x 2.84m approx)(11’2” x 9’3” approx.) with fitted carpet, built in wardrobes, loft hatch and window.
BEDROOM 3 (2.77m x 2.33m approx)(9’1” x 7’8” approx.) with laminate wooden flooring and window.
BEDROOM 4 (2.37m x 2.18m approx)(7’9” x 7’2” approx.) with laminate wooden flooring, currently used as a dressing room and window.
Luxury modern BATHROOM with ceramic tiled flooring, panelled bath, taps with shower head, sink and low level flush WC.
OUTSIDE
SINGLE GARAGE with up and over garage door.
THE GARDENS mostly laid to a gentle sloping lawn, with mature hedges providing a private and secluded family garden. There is a raised decked patio area adjoining the house, with a further gravelled patio area to the lower part of the garden.
TENURE We understand the Property is FREEHOLD
SERVICES We understand mains gas ,electricity, water and drainage are connected.
COUNCIL TAX Band ‘E’
LOCAL AUTHORITY Shropshire Council, Shirehall, Shrewsbury, SY2 6ND
Telephone[use Contact Agent Button]
WATER AUTHORITY Severn Trent Water, Shelton, Shrewsbury SY3 8BJ [use Contact Agent Button]
VIEWING By appointment through WRIGHTS ESTATE AGENTS telephone[use Contact Agent Button]
Office opening hours Monday to Friday 9am to 5pm. Saturday 9am to 12 noon.
FINANCE SUPPORT We are local agents for the Yorkshire Building Society and can arrange appointments for purchasers requiring mortgages.
IMPORTANT NOTICE: Floor plan for illustrative purposes only, not to scale. All measurements and distances are approximate. The particulars are produced in good faith, are set out as a general guide only and do not constitute any part of a contract; no person in the employment of Wrights Estate Agents has any authority to make or give any representation or warranty whatever in relation to this property. We cannot verify the tenure, as we do not have access to the legal title; we cannot guarantee boundaries or rights of way so you must take the advice of your legal representative. If there is any point that is of particular importance to you, please contact the office and we will be pleased to check the information. Do so particularly if contemplating travelling some distance to view.
Interested in this property?
Council tax
First listed
Over a month agoEnergy Performance Certificate
Sycamore Close, Craven Arms SY7
Marketed by
Wrights Estate Agents - Church Stretton 32 Sandford Avenue Church Stretton SY6 6BWPlacebuzz mortgage repayment calculator
Monthly repayment
The Est. Mortgage is for a 25 years repayment mortgage based on a 10% deposit and a 5.5% annual interest. It is only intended as a guide. Make sure you obtain accurate figures from your lender before committing to any mortgage. Your home may be repossessed if you do not keep up repayments on a mortgage.
Sycamore Close, Craven Arms SY7 - Streetview
DISCLAIMER: Property descriptions and related information displayed on this page are marketing materials provided by Wrights Estate Agents - Church Stretton. Placebuzz does not warrant or accept any responsibility for the accuracy or completeness of the property descriptions or related information provided here and they do not constitute property particulars. Please contact Wrights Estate Agents - Church Stretton for full details and further information.















