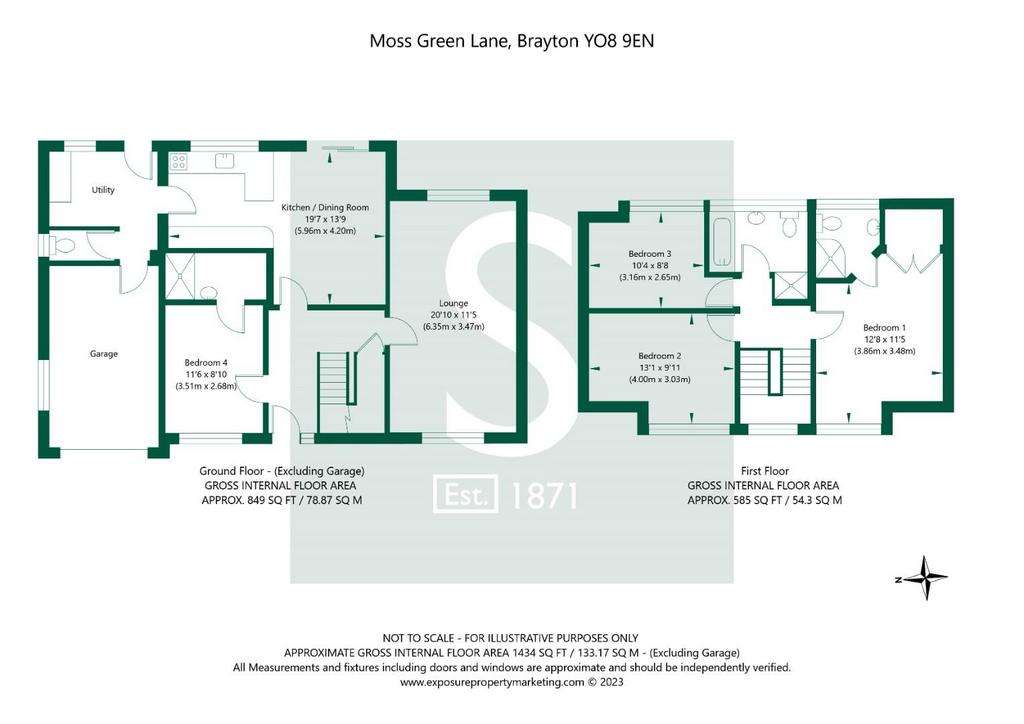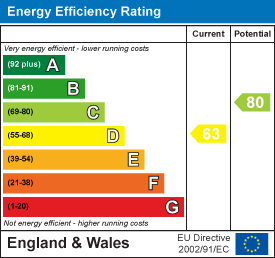4 bedroom detached house for sale
Brayton, Selbydetached house
bedrooms

Property photos




+12
Property description
A modern and sizable detached family home set within generous grounds, offering versatile living accommodation.
The property welcomes you through a front entrance door into the hallway having access to the ground floor accommodation and stairs to the first floor landing. To the left is bedroom four being complemented by an ensuite shower. This room has been previously used for a range of different purposes including a snug and home office.
The kitchen and dining area are located to the rear of the property enjoying a more open plan style arrangement. Part of the rear elevation was skilfully extended to provide that all important additional floor area and sliding patio doors leading out to the rear courtyard garden and beyond.
The kitchen itself enjoys a modern range of white wall and base units to three sides with solid oak work surfaces over including a breakfast bar. The removal of the old existing wall has opened up this area to create a more open plan living area, incorporating a dining area or snug depending on the individual(s) requirements.
Located off the kitchen is a useful utility room having access into the garage and outside. Furthermore, there are further matching units with provisions in place for laundry facilities.
The lounge will be found to the right of the property and runs almost the full depth of the property, being a generous size and benefiting from ample natural light thanks to double glazed windows to the front and rear elevations. There is an electric fire set within a surround, along with plenty of space to facilitate appropriate lounge furniture.
To the first floor landing, there are three double bedrooms all benefitting from a double glazed window and central heating radiator. Of particular note, bedroom one is complemented by an en-suite shower and fitted wardrobes.
The internal accommodation is completed by a modern house bathroom comprising a bath and separate shower, pedestal hand wash basin and low flush wc.
Externally, the property will be found along Moss Green Lane, occupying a prominent corner position, enjoying gardens to the side and rear along with ample off street parking to the front. Moss Green Lane is well known in the area for its popularity and sought after location.
The plot itself is very deceptive, extending to 0.12 acre, particularly to the side which enjoys a lawned garden and enclosed fenced boundaries. Furthermore, there is a single attached garage with power and lighting available.
The property benefits from all mains services and in September 2022, a brand new combination boiler was installed.
The property is a perfect opportunity for those looking for a family home or equally a home to retire too and all viewings are strongly encouraged.
EER- 63 (D)
Tenure - Freehold
Council Tax - Selby Council Band - D
Although these particulars are thought to be materially correct their accuracy cannot be guaranteed and they do not form part of any contract.
The property welcomes you through a front entrance door into the hallway having access to the ground floor accommodation and stairs to the first floor landing. To the left is bedroom four being complemented by an ensuite shower. This room has been previously used for a range of different purposes including a snug and home office.
The kitchen and dining area are located to the rear of the property enjoying a more open plan style arrangement. Part of the rear elevation was skilfully extended to provide that all important additional floor area and sliding patio doors leading out to the rear courtyard garden and beyond.
The kitchen itself enjoys a modern range of white wall and base units to three sides with solid oak work surfaces over including a breakfast bar. The removal of the old existing wall has opened up this area to create a more open plan living area, incorporating a dining area or snug depending on the individual(s) requirements.
Located off the kitchen is a useful utility room having access into the garage and outside. Furthermore, there are further matching units with provisions in place for laundry facilities.
The lounge will be found to the right of the property and runs almost the full depth of the property, being a generous size and benefiting from ample natural light thanks to double glazed windows to the front and rear elevations. There is an electric fire set within a surround, along with plenty of space to facilitate appropriate lounge furniture.
To the first floor landing, there are three double bedrooms all benefitting from a double glazed window and central heating radiator. Of particular note, bedroom one is complemented by an en-suite shower and fitted wardrobes.
The internal accommodation is completed by a modern house bathroom comprising a bath and separate shower, pedestal hand wash basin and low flush wc.
Externally, the property will be found along Moss Green Lane, occupying a prominent corner position, enjoying gardens to the side and rear along with ample off street parking to the front. Moss Green Lane is well known in the area for its popularity and sought after location.
The plot itself is very deceptive, extending to 0.12 acre, particularly to the side which enjoys a lawned garden and enclosed fenced boundaries. Furthermore, there is a single attached garage with power and lighting available.
The property benefits from all mains services and in September 2022, a brand new combination boiler was installed.
The property is a perfect opportunity for those looking for a family home or equally a home to retire too and all viewings are strongly encouraged.
EER- 63 (D)
Tenure - Freehold
Council Tax - Selby Council Band - D
Although these particulars are thought to be materially correct their accuracy cannot be guaranteed and they do not form part of any contract.
Interested in this property?
Council tax
First listed
Over a month agoEnergy Performance Certificate
Brayton, Selby
Marketed by
Stephensons - Selby 43 Gowthorpe Selby YO8 4HEPlacebuzz mortgage repayment calculator
Monthly repayment
The Est. Mortgage is for a 25 years repayment mortgage based on a 10% deposit and a 5.5% annual interest. It is only intended as a guide. Make sure you obtain accurate figures from your lender before committing to any mortgage. Your home may be repossessed if you do not keep up repayments on a mortgage.
Brayton, Selby - Streetview
DISCLAIMER: Property descriptions and related information displayed on this page are marketing materials provided by Stephensons - Selby. Placebuzz does not warrant or accept any responsibility for the accuracy or completeness of the property descriptions or related information provided here and they do not constitute property particulars. Please contact Stephensons - Selby for full details and further information.

















