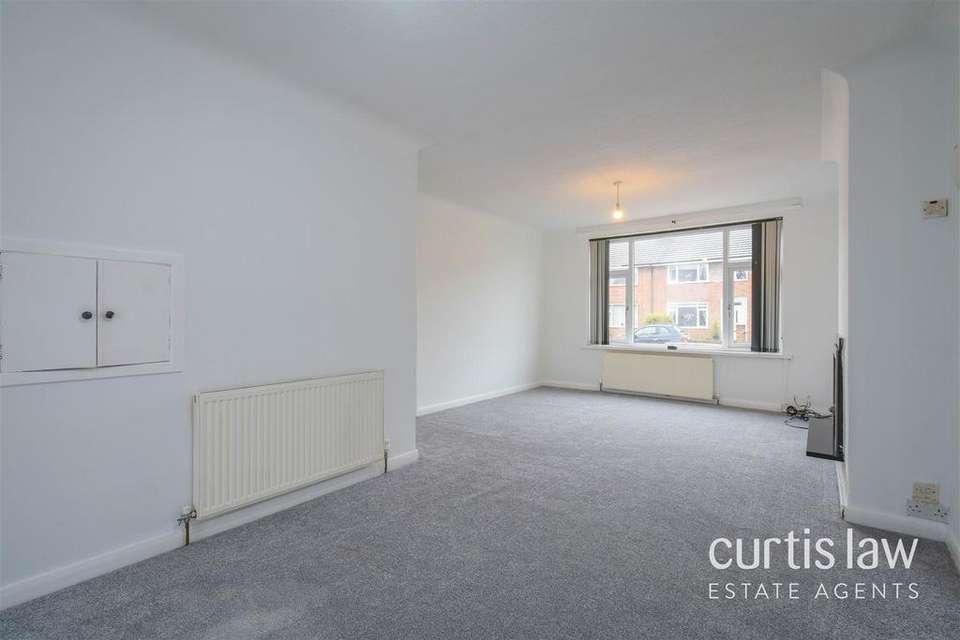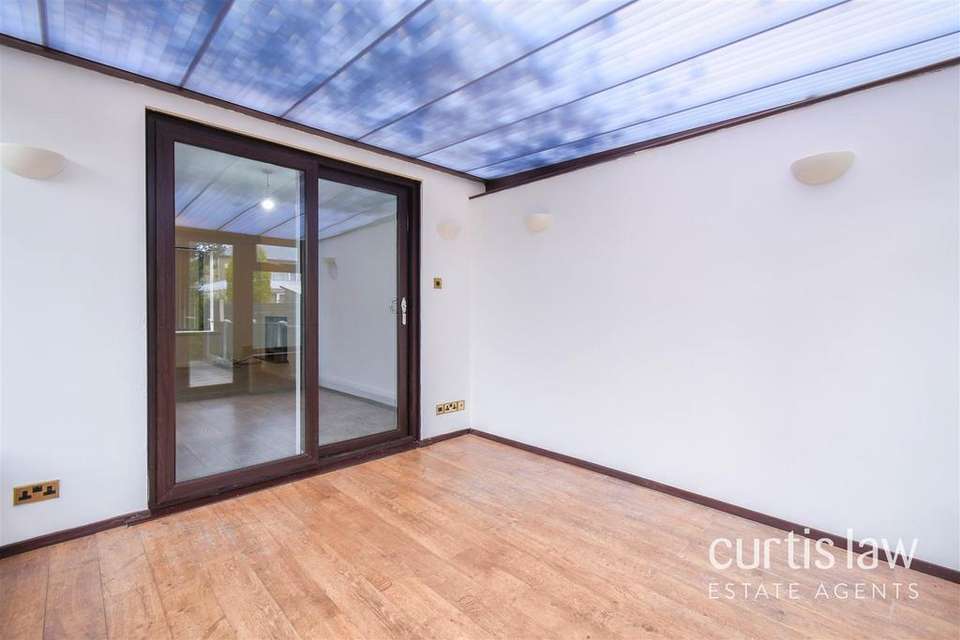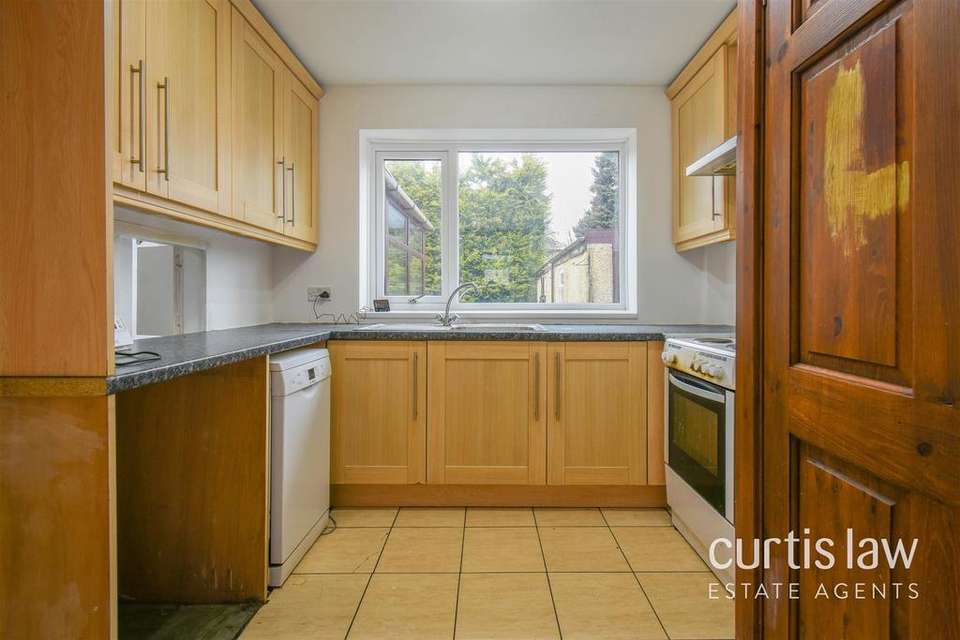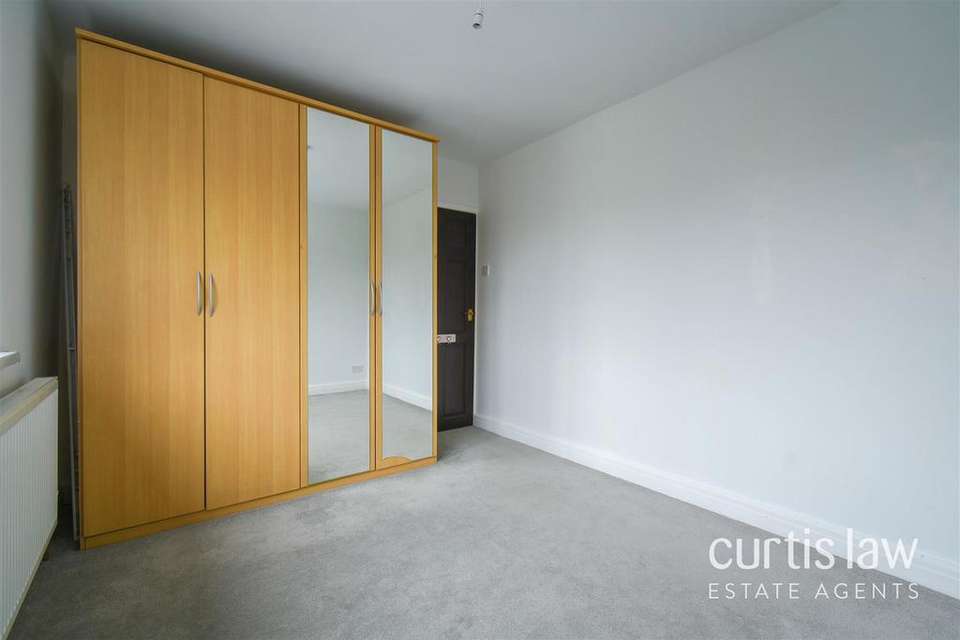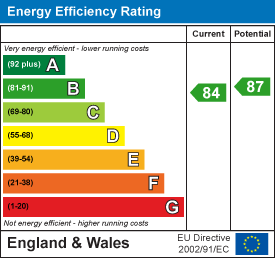3 bedroom semi-detached house for sale
Quebec Road, Blackburnsemi-detached house
bedrooms
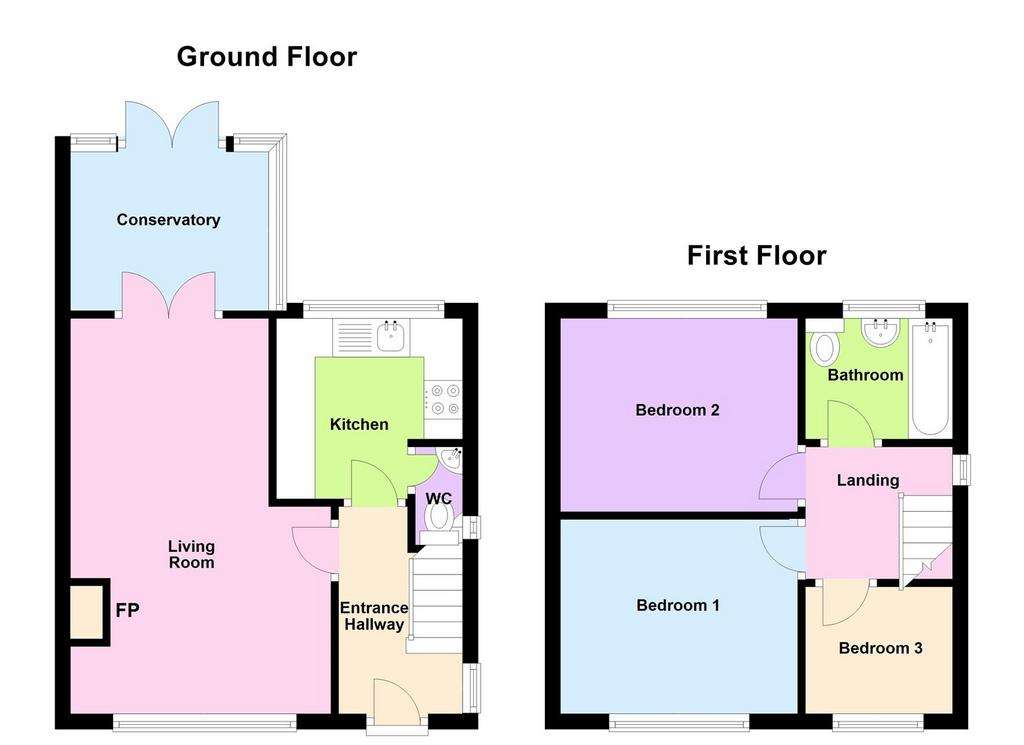
Property photos




+19
Property description
* IMPRESSIVE THREE BEDROOM SEMI DETACHED PROPERTY IN LAMMACK *
Occupying a prime location on Quebec Road, stands this wonderful presented property, which offers an exciting opportunity to own a growing family home. Featuring a spacious driveway and single detached garage, this property truly is not to be missed. Early viewing is highly recommended.
Entering the property you are greeted by an entrance hallway opening up into the reception room and kitchen area, you'll find ample storage in the form of base and eye level units finished with amazing contrasting worktops and an array of appliances, the kitchen then leads you to a bright and airy conservatory, making it perfect for family living on those sunnier days. A stunning staircase leading to the first floor you will find the beautiful master bedroom followed by two further double bedrooms and a brilliant sized bathroom suite. Externally, the property is oozing with charm and character as the front garden has mature shrubbery, whilst the rear has a secluded private garden making it the perfect sun trap.
This delightful property is situated within the catchment area of schools, as well as being close to excellent amenities and transport links into Blackburn and Preston and also benefits from driveway parking for several vehicles. Due to the enviable location and the impressive standard of accommodation on offer and stunning garden this property is expected to be popular, and so early viewing is highly advised!
This property briefly comprises of; an entrance hallway leading into spacious and modern living room, kitchen area with a door to the WC, spacious conservatory and Patio doors leading to the rear of the property.
To the first floor, there are two double bedrooms, a further single bedroom and a family fitted bathroom suite.
Externally, the property has a large driveway for multiple vehicles along side a block paved garden front. There is also double gates to the rear garden and detached single garden.
To the rear, is a low maintenance garden with mature shrubbery, as well as access to the garage.
Ground Floor -
Entrance Hallway - 0.93m x 0.81m (3'0" x 2'7") - UPVC partially glazed entrance door, uPVC double glazed frosted window, ceiling light fitting, central heating radiator, doors to living room and kitchen, feature stairs to first floor landing, carpeted flooring.
Living Room - 2.62m x 1.70m (8'7" x 5'6") - UPVC double glazed window, uPVC double glazed sliding doors to conservatory, two ceiling light fittings, two wall light fittings, two central heating radiators, wall mounted feature fireplace, carpeted flooring.
Kitchen - 2.73m x 2.45m (8'11" x 8'0") - UPVC double glazed window, a range of wood wall and base units with contrasting worktops, stainless steel sink and drainer, freestanding oven and hob with extractor hood, space for fridge freezer, plumbing for washing machine, ceiling light fitting, door to WC, tiled flooring.
Wc - 1.58m x 0.66m (5'2" x 2'1") - UPVC double glazed frosted window, a low level front mount flush WC, wall mounted corner wash basin, part tiled elevtions, ceiling light fitting, tiled flooring.
Conservatory - 3.34m x 2.87m (10'11" x 9'4") - UPVC double glazed windows, uPVC double glazed Patio doors to rear garden, four wall light fittings, plug sockets, wood effect flooring.
First Floor -
Landing - 2.00m x 1.93m (6'6" x 6'3") - UPVC double glazed frosted window, ceiling light fitting, loft access via hatch, doors to two bedrooms, a third single bedroom and family bathroom suite, carpeted flooring.
Bedroom One - 3.45m x 3.06m (11'3" x 10'0") - UPVC double glazed window, ceiling light fitting, two wall light fittings, central heating radiator, coving to ceiling, fully fitted bedroom furniture, lamninate flooring.
Bedroom Two - 3.60m x 2.66m (11'9" x 8'8") - UPVC double glazed window, ceiling light fitting, central heating radiator, carpeted flooring.
Bedroom Three - 2.42m2.02m (7'11"6'7") - UPVC double glazed window, ceiling light fitting, central heating radiator, coving to ceiling, carpeted flooring.
Bathroom - 1.98m x 1.56m (6'5" x 5'1") - UPVC double glazed frosted window, a three piece bathroom suite comprising of: a low level front mount flush, full pedestal wash basin, panel bath with direct feed shower, full tiled elevations, ceiling light fitting, central heating radiator, wood effect flooring.
External -
Front - Driveway for off road parking, block paved garden front, double gates leading to rear garden and garage.
Rear - A low maintenance garden with mature shrubbery, access to detached single garage.
Occupying a prime location on Quebec Road, stands this wonderful presented property, which offers an exciting opportunity to own a growing family home. Featuring a spacious driveway and single detached garage, this property truly is not to be missed. Early viewing is highly recommended.
Entering the property you are greeted by an entrance hallway opening up into the reception room and kitchen area, you'll find ample storage in the form of base and eye level units finished with amazing contrasting worktops and an array of appliances, the kitchen then leads you to a bright and airy conservatory, making it perfect for family living on those sunnier days. A stunning staircase leading to the first floor you will find the beautiful master bedroom followed by two further double bedrooms and a brilliant sized bathroom suite. Externally, the property is oozing with charm and character as the front garden has mature shrubbery, whilst the rear has a secluded private garden making it the perfect sun trap.
This delightful property is situated within the catchment area of schools, as well as being close to excellent amenities and transport links into Blackburn and Preston and also benefits from driveway parking for several vehicles. Due to the enviable location and the impressive standard of accommodation on offer and stunning garden this property is expected to be popular, and so early viewing is highly advised!
This property briefly comprises of; an entrance hallway leading into spacious and modern living room, kitchen area with a door to the WC, spacious conservatory and Patio doors leading to the rear of the property.
To the first floor, there are two double bedrooms, a further single bedroom and a family fitted bathroom suite.
Externally, the property has a large driveway for multiple vehicles along side a block paved garden front. There is also double gates to the rear garden and detached single garden.
To the rear, is a low maintenance garden with mature shrubbery, as well as access to the garage.
Ground Floor -
Entrance Hallway - 0.93m x 0.81m (3'0" x 2'7") - UPVC partially glazed entrance door, uPVC double glazed frosted window, ceiling light fitting, central heating radiator, doors to living room and kitchen, feature stairs to first floor landing, carpeted flooring.
Living Room - 2.62m x 1.70m (8'7" x 5'6") - UPVC double glazed window, uPVC double glazed sliding doors to conservatory, two ceiling light fittings, two wall light fittings, two central heating radiators, wall mounted feature fireplace, carpeted flooring.
Kitchen - 2.73m x 2.45m (8'11" x 8'0") - UPVC double glazed window, a range of wood wall and base units with contrasting worktops, stainless steel sink and drainer, freestanding oven and hob with extractor hood, space for fridge freezer, plumbing for washing machine, ceiling light fitting, door to WC, tiled flooring.
Wc - 1.58m x 0.66m (5'2" x 2'1") - UPVC double glazed frosted window, a low level front mount flush WC, wall mounted corner wash basin, part tiled elevtions, ceiling light fitting, tiled flooring.
Conservatory - 3.34m x 2.87m (10'11" x 9'4") - UPVC double glazed windows, uPVC double glazed Patio doors to rear garden, four wall light fittings, plug sockets, wood effect flooring.
First Floor -
Landing - 2.00m x 1.93m (6'6" x 6'3") - UPVC double glazed frosted window, ceiling light fitting, loft access via hatch, doors to two bedrooms, a third single bedroom and family bathroom suite, carpeted flooring.
Bedroom One - 3.45m x 3.06m (11'3" x 10'0") - UPVC double glazed window, ceiling light fitting, two wall light fittings, central heating radiator, coving to ceiling, fully fitted bedroom furniture, lamninate flooring.
Bedroom Two - 3.60m x 2.66m (11'9" x 8'8") - UPVC double glazed window, ceiling light fitting, central heating radiator, carpeted flooring.
Bedroom Three - 2.42m2.02m (7'11"6'7") - UPVC double glazed window, ceiling light fitting, central heating radiator, coving to ceiling, carpeted flooring.
Bathroom - 1.98m x 1.56m (6'5" x 5'1") - UPVC double glazed frosted window, a three piece bathroom suite comprising of: a low level front mount flush, full pedestal wash basin, panel bath with direct feed shower, full tiled elevations, ceiling light fitting, central heating radiator, wood effect flooring.
External -
Front - Driveway for off road parking, block paved garden front, double gates leading to rear garden and garage.
Rear - A low maintenance garden with mature shrubbery, access to detached single garage.
Council tax
First listed
Over a month agoEnergy Performance Certificate
Quebec Road, Blackburn
Placebuzz mortgage repayment calculator
Monthly repayment
The Est. Mortgage is for a 25 years repayment mortgage based on a 10% deposit and a 5.5% annual interest. It is only intended as a guide. Make sure you obtain accurate figures from your lender before committing to any mortgage. Your home may be repossessed if you do not keep up repayments on a mortgage.
Quebec Road, Blackburn - Streetview
DISCLAIMER: Property descriptions and related information displayed on this page are marketing materials provided by Curtis Law Estate Agents - Blackburn. Placebuzz does not warrant or accept any responsibility for the accuracy or completeness of the property descriptions or related information provided here and they do not constitute property particulars. Please contact Curtis Law Estate Agents - Blackburn for full details and further information.




