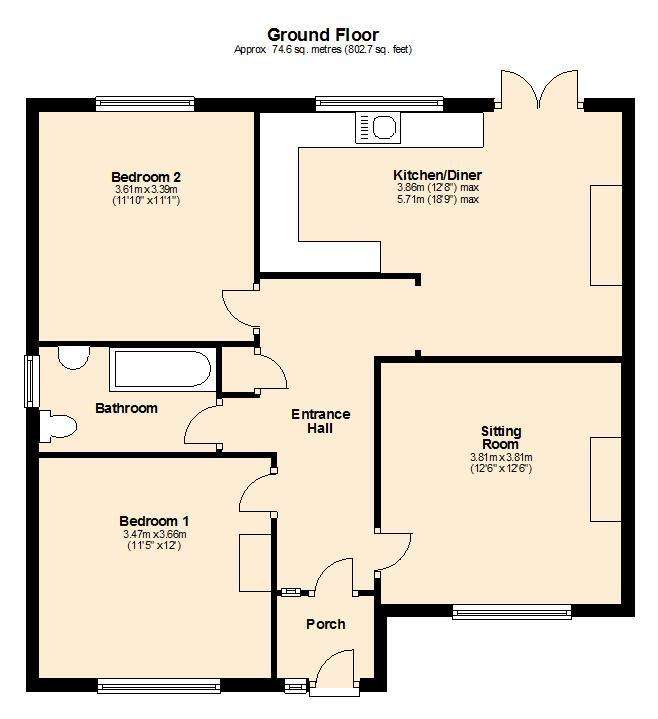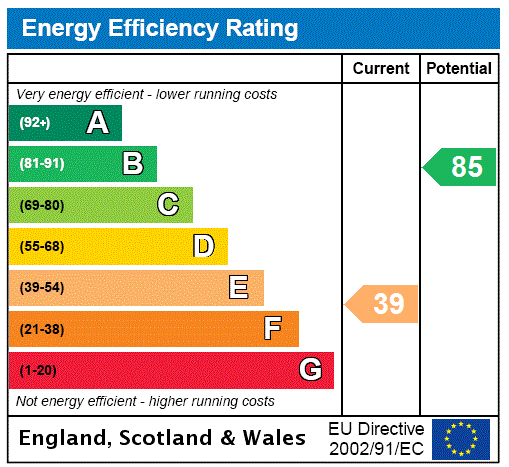2 bedroom bungalow for sale
Hampshire, PO9bungalow
bedrooms

Property photos




+7
Property description
This well-proportioned semi-detached bungalow is located in a highly desirable area of Bedhampton set at the end of a cul de sac. Open-plan kitchen/diner, sitting room, two double bedrooms and a modern bathroom, all in good decorative order. Planning consent for rear extension and loft conversion.
This well-proportioned, semi-detached bungalow is well located at the end of a cul de sac in one of the favoured areas of Bedhampton. It is within easy reach of Scratchface Lane park and a short drive from a supermarket and a selection of local shops, as well as access to the A3(M). The bungalow currently has planning permission granted for a rear extension to provide additional living space, as well as a loft conversion to provide an additional bedroom with en suite (planning ref: APP/20/00462, granted August 2020).
On entering the bungalow, a useful entrance porch leads through to a hallway, which gives access to all the primary rooms. To the front is a very comfortable sitting room, with an open-plan kitchen/diner to the rear, overlooking the large garden. The kitchen/diner currently features a range of white base and wall units with an integrated oven and ceramic hob with a filter hood above. There is good space for a dining table to the other end of this space, with double doors opening to the rear garden. There are two double bedrooms, one to the front and one to the rear of the bungalow. In between these rooms is an attractive, modern bathroom featuring a p-shaped bath with shower over, wash basin, toilet and heated towel rail. The property as a whole is in good decorative order.
Outside, the house has off-road parking to the front, with gated side access to the rear garden. The rear garden itself is of a very good size and has a south-easterly aspect. It is predominantly laid to lawn and there is currently a timber shed to one side.
PORCH
ENTRANCE HALL
SITTING ROOM 3.81m (12'6") x 3.81m (12'6")
KITCHEN/DINER 5.71m (18'9") max x 3.86m (12'8") max
BEDROOM 1 3.66m (12') x 3.47m (11'5")
BEDROOM 2 3.61m (11'10") x 3.39m (11'1")
BATHROOM
This well-proportioned, semi-detached bungalow is well located at the end of a cul de sac in one of the favoured areas of Bedhampton. It is within easy reach of Scratchface Lane park and a short drive from a supermarket and a selection of local shops, as well as access to the A3(M). The bungalow currently has planning permission granted for a rear extension to provide additional living space, as well as a loft conversion to provide an additional bedroom with en suite (planning ref: APP/20/00462, granted August 2020).
On entering the bungalow, a useful entrance porch leads through to a hallway, which gives access to all the primary rooms. To the front is a very comfortable sitting room, with an open-plan kitchen/diner to the rear, overlooking the large garden. The kitchen/diner currently features a range of white base and wall units with an integrated oven and ceramic hob with a filter hood above. There is good space for a dining table to the other end of this space, with double doors opening to the rear garden. There are two double bedrooms, one to the front and one to the rear of the bungalow. In between these rooms is an attractive, modern bathroom featuring a p-shaped bath with shower over, wash basin, toilet and heated towel rail. The property as a whole is in good decorative order.
Outside, the house has off-road parking to the front, with gated side access to the rear garden. The rear garden itself is of a very good size and has a south-easterly aspect. It is predominantly laid to lawn and there is currently a timber shed to one side.
PORCH
ENTRANCE HALL
SITTING ROOM 3.81m (12'6") x 3.81m (12'6")
KITCHEN/DINER 5.71m (18'9") max x 3.86m (12'8") max
BEDROOM 1 3.66m (12') x 3.47m (11'5")
BEDROOM 2 3.61m (11'10") x 3.39m (11'1")
BATHROOM
Interested in this property?
Council tax
First listed
Over a month agoEnergy Performance Certificate
Hampshire, PO9
Marketed by
Chapplins - Havant 6 Market Parade Havant, Hampshire PO9 1QFPlacebuzz mortgage repayment calculator
Monthly repayment
The Est. Mortgage is for a 25 years repayment mortgage based on a 10% deposit and a 5.5% annual interest. It is only intended as a guide. Make sure you obtain accurate figures from your lender before committing to any mortgage. Your home may be repossessed if you do not keep up repayments on a mortgage.
Hampshire, PO9 - Streetview
DISCLAIMER: Property descriptions and related information displayed on this page are marketing materials provided by Chapplins - Havant. Placebuzz does not warrant or accept any responsibility for the accuracy or completeness of the property descriptions or related information provided here and they do not constitute property particulars. Please contact Chapplins - Havant for full details and further information.












