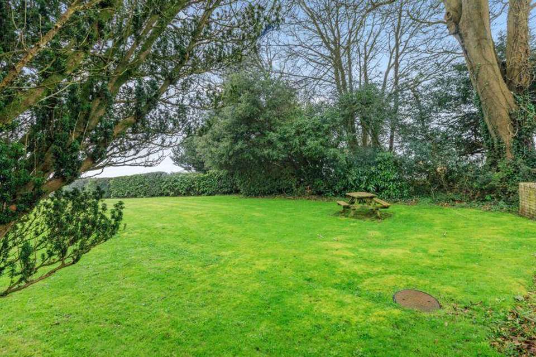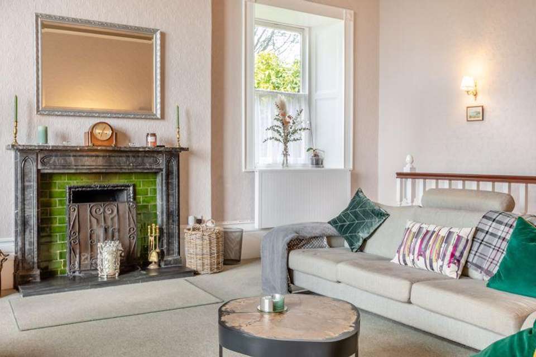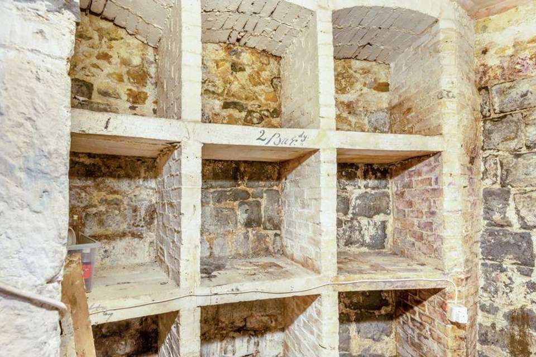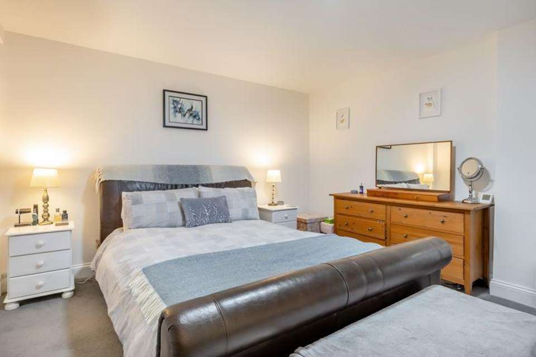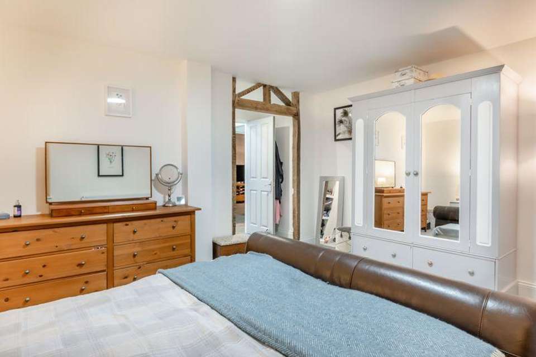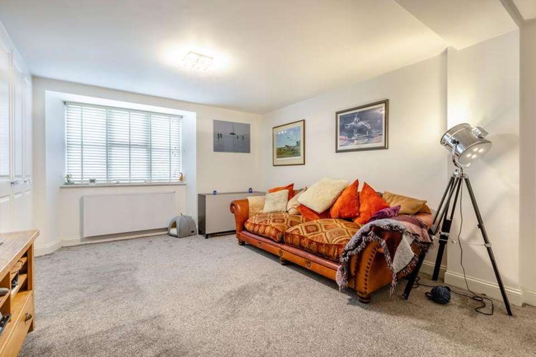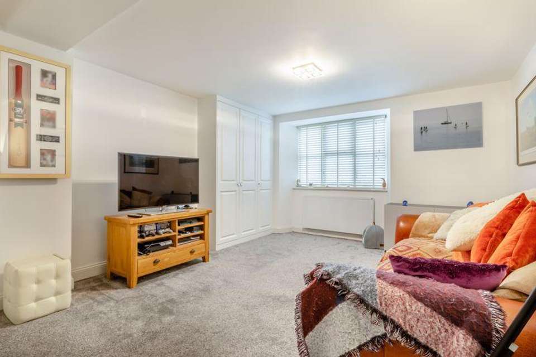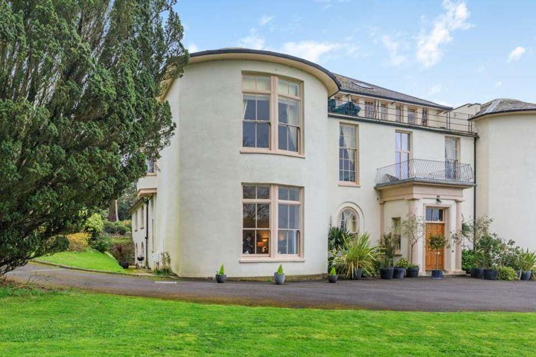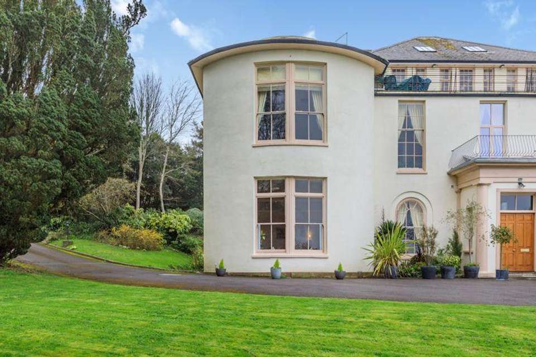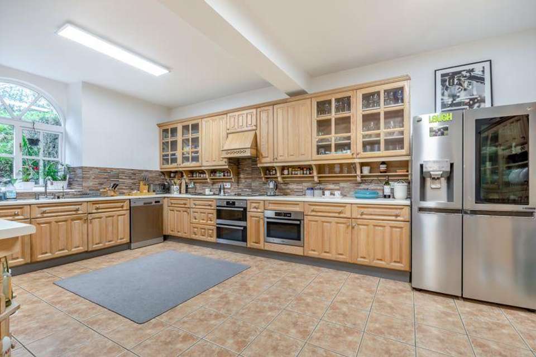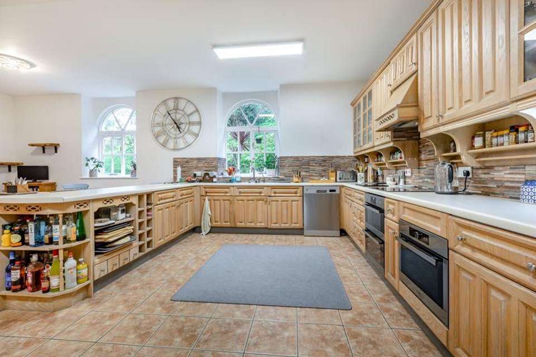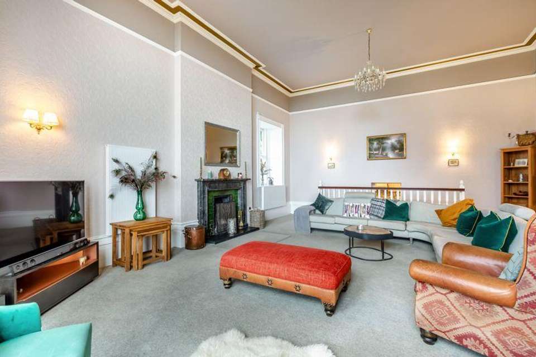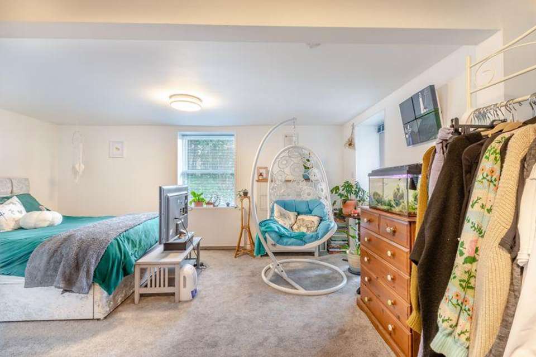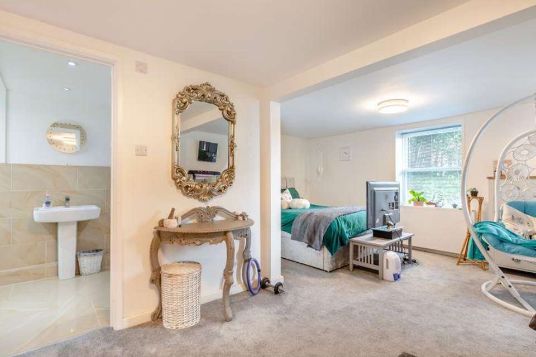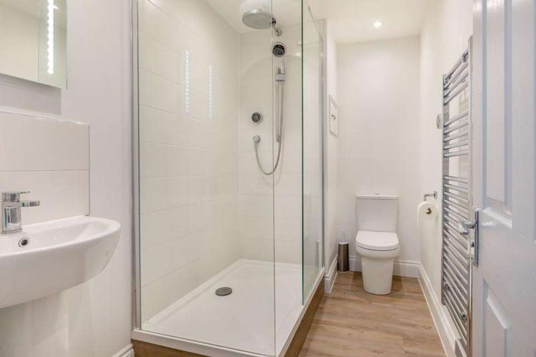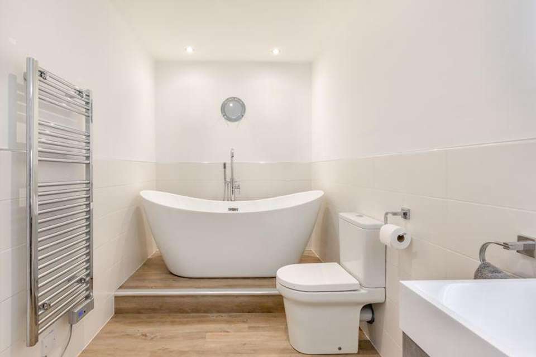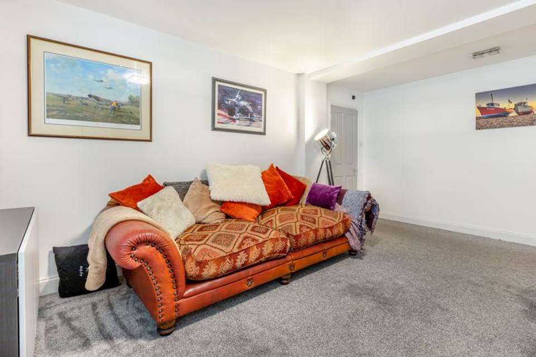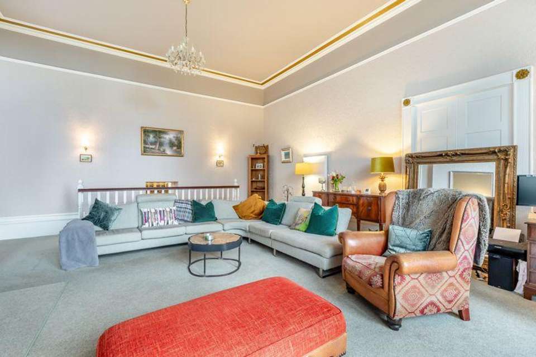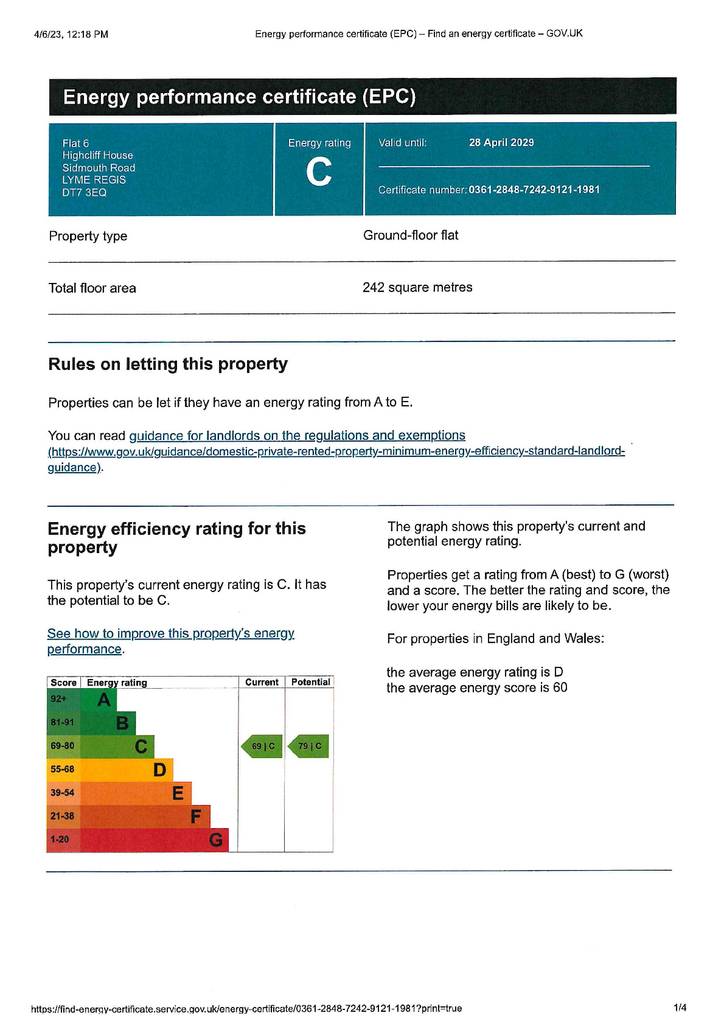3 bedroom flat for sale
Sidmouth Road, Lyme Regisflat
bedrooms
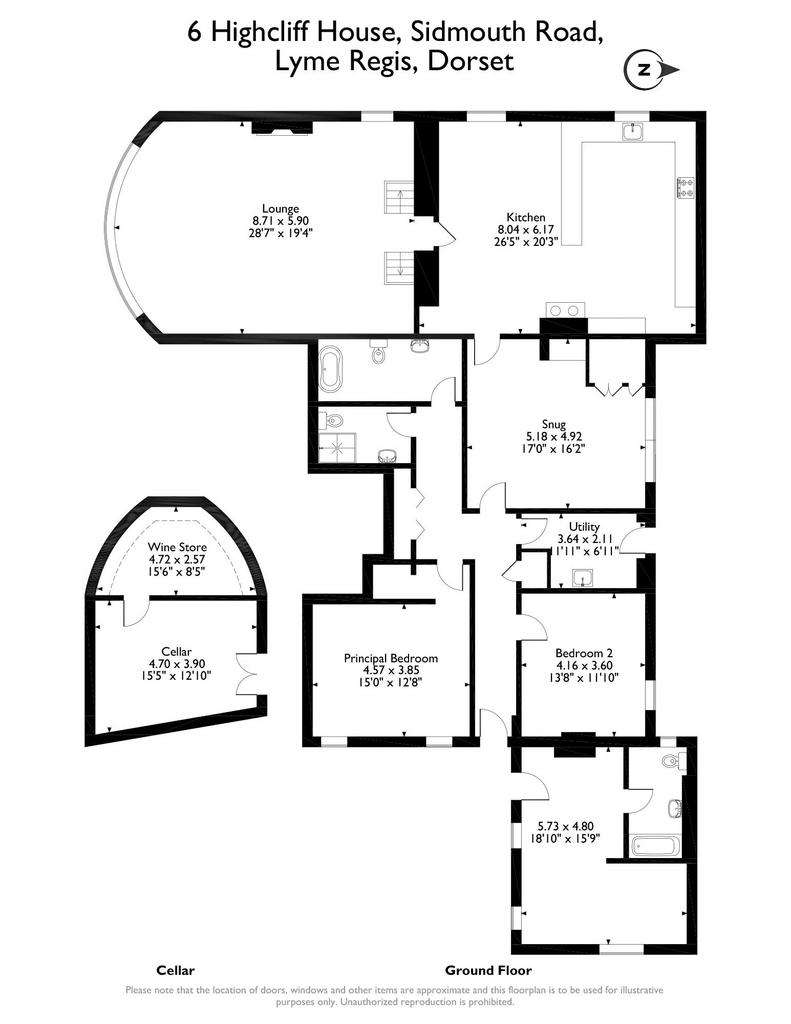
Property photos


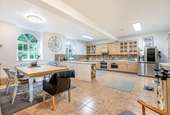
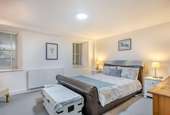
+31
Property description
Forming part of this elegant Regency villa this exceptionally spacious apartment is situated in an elevated position with views to the sea and Portland from the impressive living room.Sitting within an Area of Outstanding Natural Beauty on the stunning Jurassic Coast High Cliff House is situated in a elevated position on the Western side of Lyme Regis about half a mile from the seafront, iconic Cobb Harbour and the town centre with its variety of independant shops and eateries.Built in 1815 as a 'fashionable' maritime villa for George Holland and his wife Sarah, High Cliff was later, in 1870, purchased by Joseph Lister, the pioneer of antiseptic surgery and his family as a holiday home. The house remained in the Lister family until 1929 when it was sold, eventually becoming a hotel before being converted into 6 grand apartments in 1996.Extending to approximately 2600sq ft the generous and versatile accommodation comprises: The front entrance door opens to the hallway with tiled flooring. An inner hall with fitted storage leads to a stylish bathroom fitted with a contemporary white suite and a separate shower room, both rooms are laid to Kardean and fitted with underfloor heating. The adjacent principal bedroom boasts a walk in wardrobe and exposed original timber door frame. There is a second double bedroom with original style fireplace. From the hallway a door opens to the snug, with fitted storage this would make an ideal second living or TV room or could potentially be divided off to create an additional bedroom.The well proportioned Kitchen/dining room measuring 26ft x 20ft is fitted with integrated double and single ovens, hob extractor hood, Aga and a comprehensive range of bespoke fitted units comprising base cupboards and drawers with matching wall and glass fronted display cupboards. Leading from the kitchen via a double staircase, the impressive lounge with its high ceilings retains many of its original features having an open fireplace with a marble surround and decorative tile inserts and bay sash windows with views over the communal gardens to the sea. A utility room provides space for additional appliances and storage with a door to a small courtyard and covered log store.To the front of the apartment a carport provides parking with access to the independent third bedroom and its ensuite bathroom which could create a small annex if required. From the carport steps lead down to the original cellar with its heavy timber door and rounded wine cellar. Beautifully maintained mature communal grounds surround the property with areas to sit and enjoy the glorious sea and coastal views.EPC rating CCouncil Tax Band D
Council Tax Band: D
Tenure: Share of freehold
Ground Rent: £10.00 per year
Ground Rent Review Period: 1 year
Service Charge: £2500.00 per year
Council Tax Band: D
Tenure: Share of freehold
Ground Rent: £10.00 per year
Ground Rent Review Period: 1 year
Service Charge: £2500.00 per year
Interested in this property?
Council tax
First listed
Over a month agoEnergy Performance Certificate
Sidmouth Road, Lyme Regis
Marketed by
Fortnam Smith & Banwell - Lyme Regis 53 Broad Street Lyme Regis DT7 3QFPlacebuzz mortgage repayment calculator
Monthly repayment
The Est. Mortgage is for a 25 years repayment mortgage based on a 10% deposit and a 5.5% annual interest. It is only intended as a guide. Make sure you obtain accurate figures from your lender before committing to any mortgage. Your home may be repossessed if you do not keep up repayments on a mortgage.
Sidmouth Road, Lyme Regis - Streetview
DISCLAIMER: Property descriptions and related information displayed on this page are marketing materials provided by Fortnam Smith & Banwell - Lyme Regis. Placebuzz does not warrant or accept any responsibility for the accuracy or completeness of the property descriptions or related information provided here and they do not constitute property particulars. Please contact Fortnam Smith & Banwell - Lyme Regis for full details and further information.







