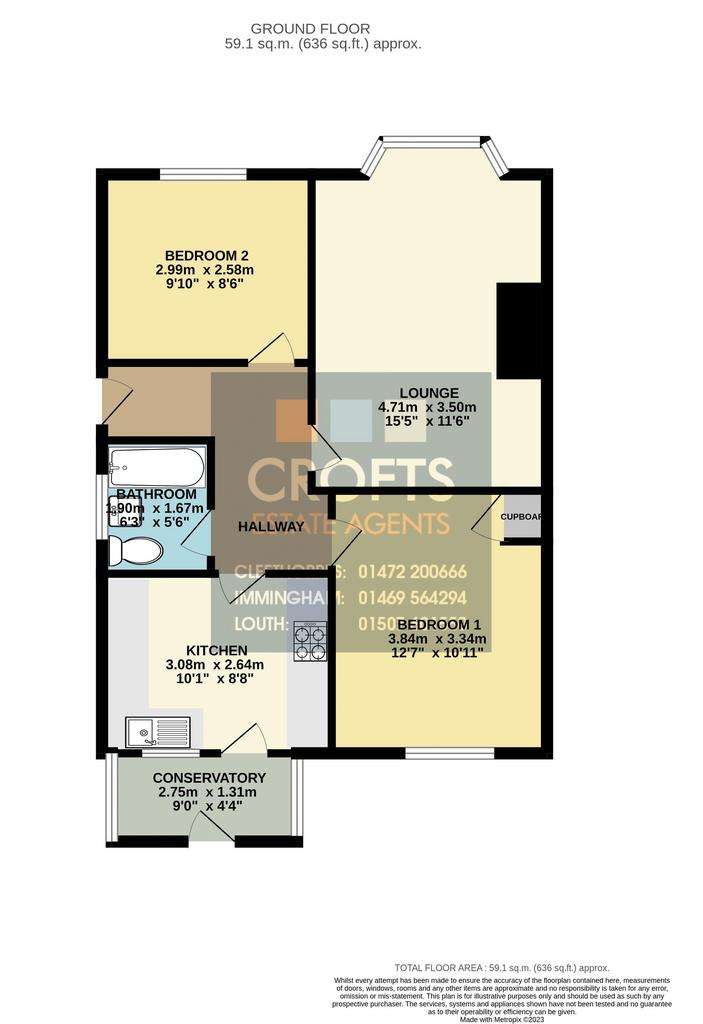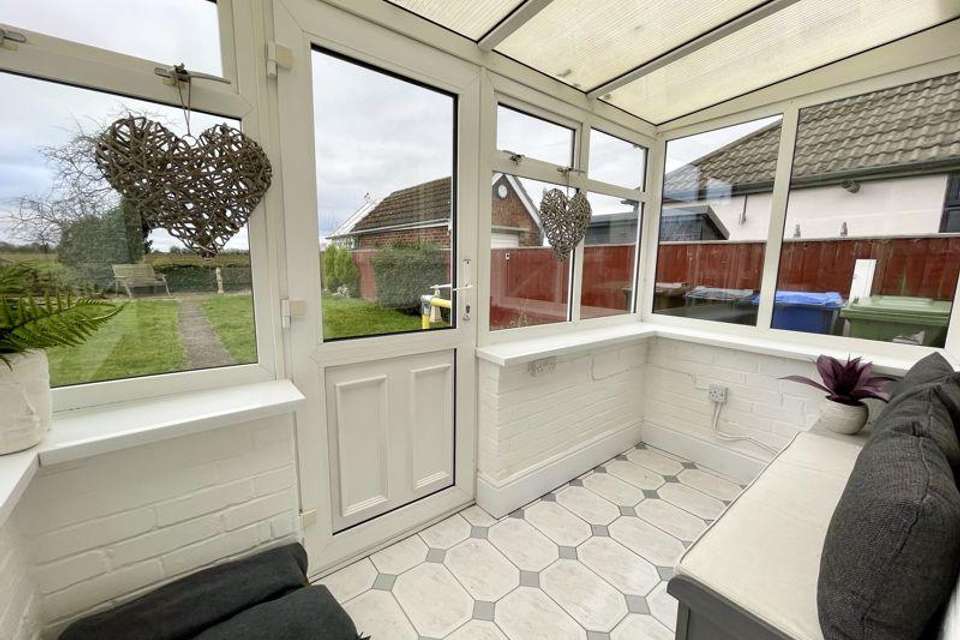2 bedroom semi-detached bungalow for sale
SOUTHERN WALK, SCARTHObungalow
bedrooms

Property photos




+9
Property description
This NEWLY RENOVATED semi-detached bungalow is now being sold with A NEW PRICE AND HAS NO FORWARD CHAIN! Enjoying beautiful views over fields to the rear, the lucky purchasers can look forward to delightful views of an assortment of natural wildlife and birds throughout the year. In 2023 the property was refurbished with new uPVC windows, a fantastic modern bathroom suite, new radiators and carpets and now sports a fresh and modern décor. The kitchen was newly fitted at the end of December 2023. Internal viewing will reveal the entrance hall, lounge, kitchen, conservatory, two bedrooms and the bathroom. Externally there are gardens to the front and rear with off-road parking and the property also benefits from gas central heating - new boiler installed in 2020 and new radiators in 2023.
Entrance Hall
Entering the property reveals access to the loft, coving to the ceiling, a radiator and new carpeting.
Lounge - 15' 5'' x 11' 6'' (4.71m x 3.50m)
The lounge has a bay window to the front elevation, coving to the ceiling, a new radiator and newly carpeted floor. There is also a feature fireplace with a living flame gas fire.
Kitchen - 8' 8'' x 10' 1'' (2.64m x 3.08m)
The kitchen has an internal window and door onto the conservatory, coving to the ceiling and a new radiator. There is also plumbing for a washing machine/dishwasher and a tumble-drier vent. The kitchen has recently been fully refurbished with a range of built-in contemporary units including an electric oven, a gas hob with an extractor fan and housing for a fridge-freezer.
Conservatory - 4' 4'' x 9' 0'' (1.31m x 2.75m)
The conservatory has tri aspect windows benefitting from field views, a door to the rear elevation and tiled flooring.
Bedroom One - 12' 7'' x 10' 11'' (3.84m x 3.34m)
Bedroom one has a window to the rear elevation with views over the fields, coving to the ceiling, a new radiator and new carpeting. There is also a built-in cupboard.
Bedroom Two - 8' 6'' x 9' 10'' (2.58m x 2.99m)
Bedroom two has a window to the front elevation, a new radiator and is newly carpeted.
Bathroom - 6' 3'' x 5' 6'' (1.90m x 1.67m)
Completed in 2023 the bathroom has an opaque window to the side elevation, a heated towel rail and vinyl flooring. There is also a modern suite with a WC, vanity basin with splashback and a bath with a glass screen, mains operated shower and complementary wall boarding around the bath.
Outside
The property benefits from new uPVC windows (2023), a driveaway, a tidy frontage, uPVC fascias, soffits, guttering and downpipes which were installed in 2020. A gate reveals access to the rear garden with a well-kept lawn, flower beds, established shrubs and a patio area. The rear is enclosed by perimeter fencing and there are stunning views over the fields with a wide variety of wildlife usually found in the depths of the English countryside.
Council Tax Band: B
Tenure: Freehold
Entrance Hall
Entering the property reveals access to the loft, coving to the ceiling, a radiator and new carpeting.
Lounge - 15' 5'' x 11' 6'' (4.71m x 3.50m)
The lounge has a bay window to the front elevation, coving to the ceiling, a new radiator and newly carpeted floor. There is also a feature fireplace with a living flame gas fire.
Kitchen - 8' 8'' x 10' 1'' (2.64m x 3.08m)
The kitchen has an internal window and door onto the conservatory, coving to the ceiling and a new radiator. There is also plumbing for a washing machine/dishwasher and a tumble-drier vent. The kitchen has recently been fully refurbished with a range of built-in contemporary units including an electric oven, a gas hob with an extractor fan and housing for a fridge-freezer.
Conservatory - 4' 4'' x 9' 0'' (1.31m x 2.75m)
The conservatory has tri aspect windows benefitting from field views, a door to the rear elevation and tiled flooring.
Bedroom One - 12' 7'' x 10' 11'' (3.84m x 3.34m)
Bedroom one has a window to the rear elevation with views over the fields, coving to the ceiling, a new radiator and new carpeting. There is also a built-in cupboard.
Bedroom Two - 8' 6'' x 9' 10'' (2.58m x 2.99m)
Bedroom two has a window to the front elevation, a new radiator and is newly carpeted.
Bathroom - 6' 3'' x 5' 6'' (1.90m x 1.67m)
Completed in 2023 the bathroom has an opaque window to the side elevation, a heated towel rail and vinyl flooring. There is also a modern suite with a WC, vanity basin with splashback and a bath with a glass screen, mains operated shower and complementary wall boarding around the bath.
Outside
The property benefits from new uPVC windows (2023), a driveaway, a tidy frontage, uPVC fascias, soffits, guttering and downpipes which were installed in 2020. A gate reveals access to the rear garden with a well-kept lawn, flower beds, established shrubs and a patio area. The rear is enclosed by perimeter fencing and there are stunning views over the fields with a wide variety of wildlife usually found in the depths of the English countryside.
Council Tax Band: B
Tenure: Freehold
Interested in this property?
Council tax
First listed
Over a month agoSOUTHERN WALK, SCARTHO
Marketed by
Crofts Estate Agents - Cleethorpes 62 St Peters Avenue Cleethorpes DN35 8HPCall agent on 01472 200666
Placebuzz mortgage repayment calculator
Monthly repayment
The Est. Mortgage is for a 25 years repayment mortgage based on a 10% deposit and a 5.5% annual interest. It is only intended as a guide. Make sure you obtain accurate figures from your lender before committing to any mortgage. Your home may be repossessed if you do not keep up repayments on a mortgage.
SOUTHERN WALK, SCARTHO - Streetview
DISCLAIMER: Property descriptions and related information displayed on this page are marketing materials provided by Crofts Estate Agents - Cleethorpes. Placebuzz does not warrant or accept any responsibility for the accuracy or completeness of the property descriptions or related information provided here and they do not constitute property particulars. Please contact Crofts Estate Agents - Cleethorpes for full details and further information.













