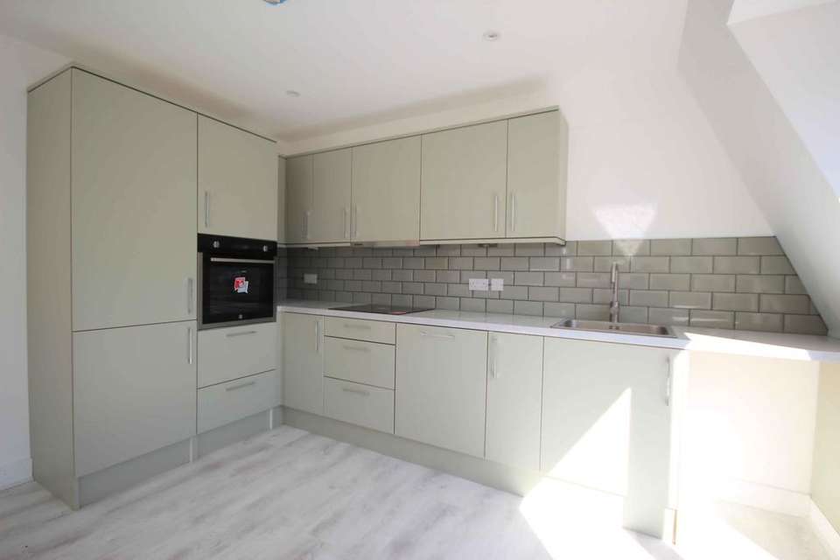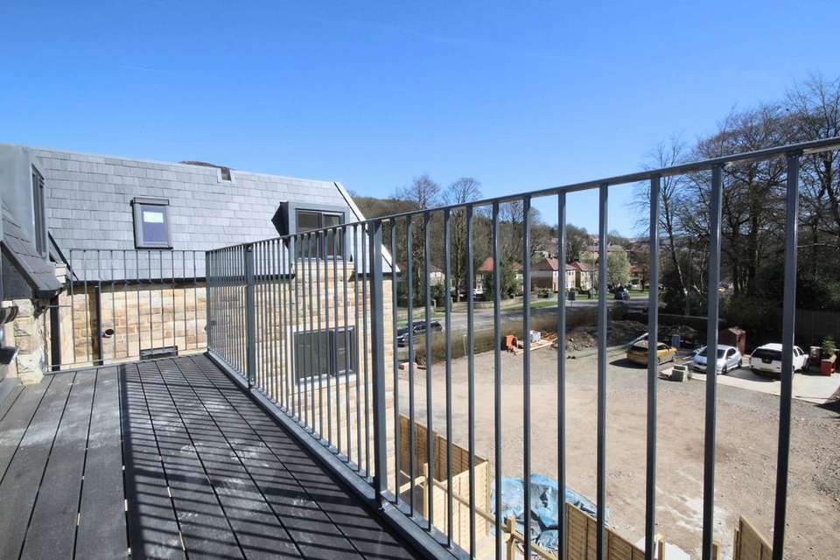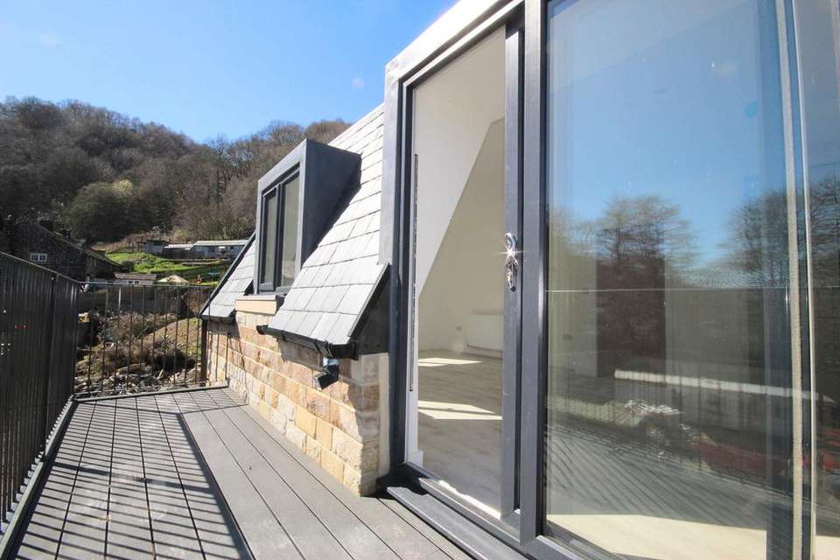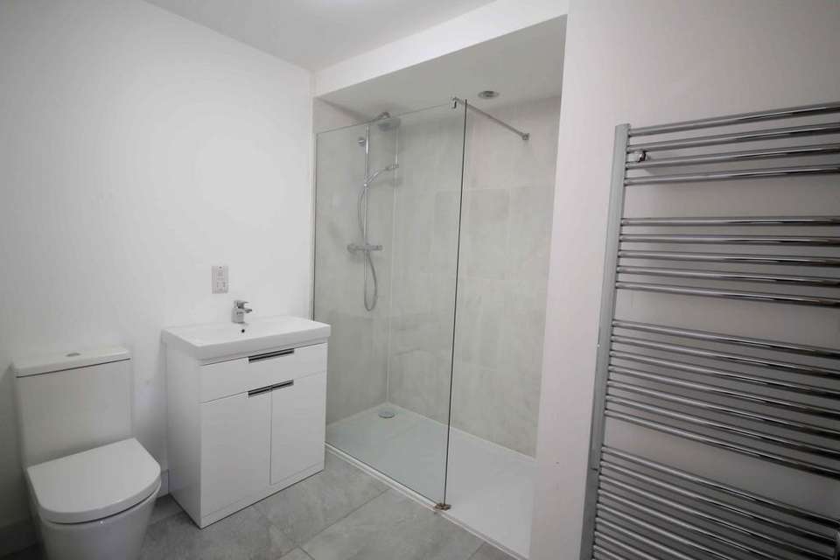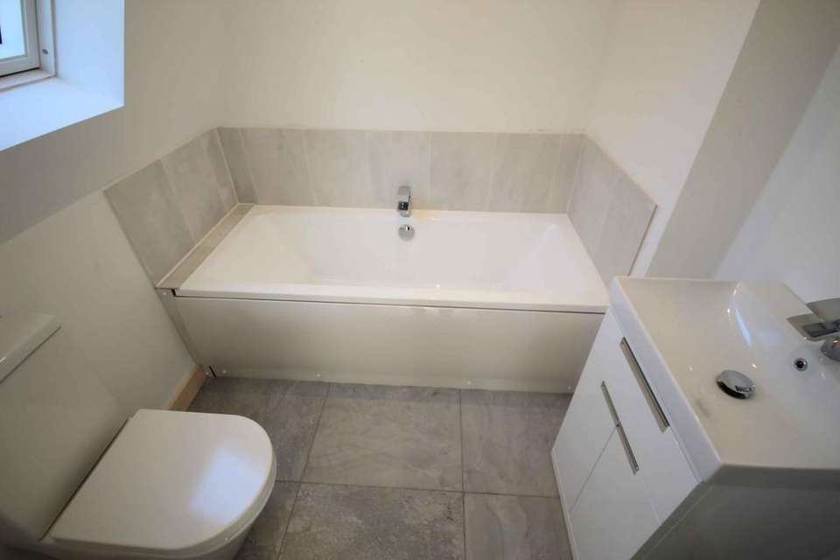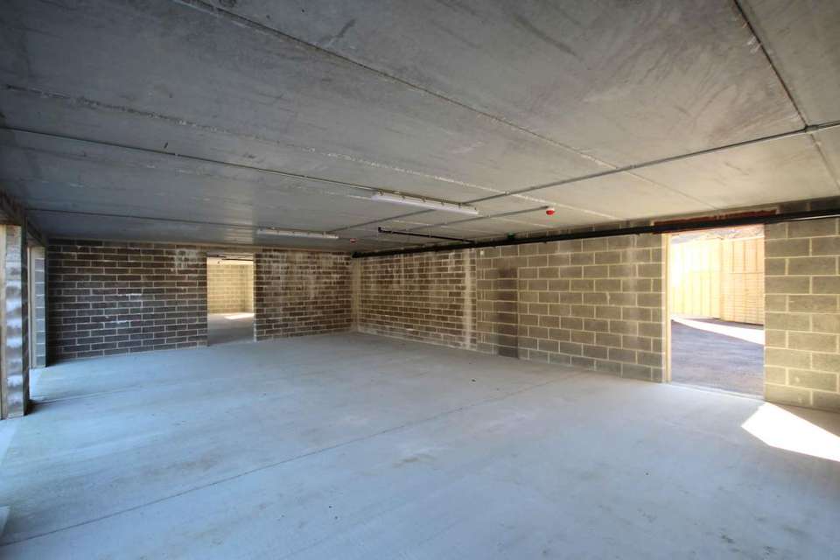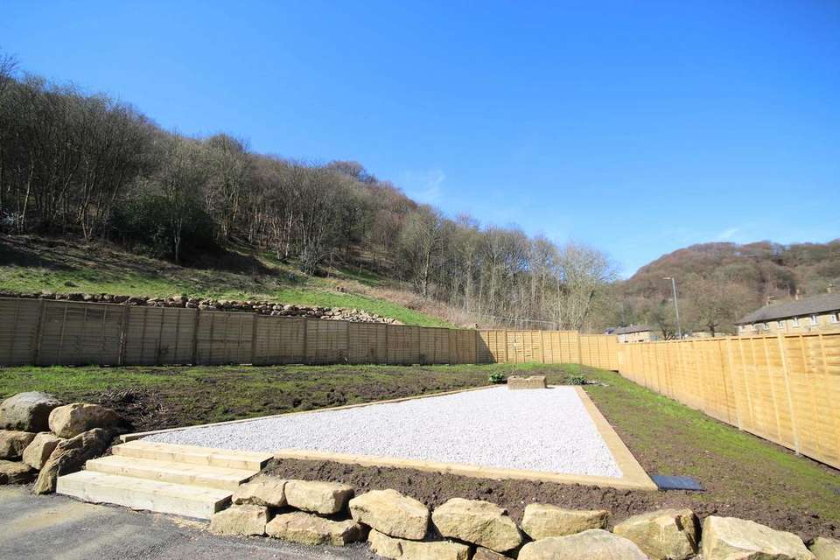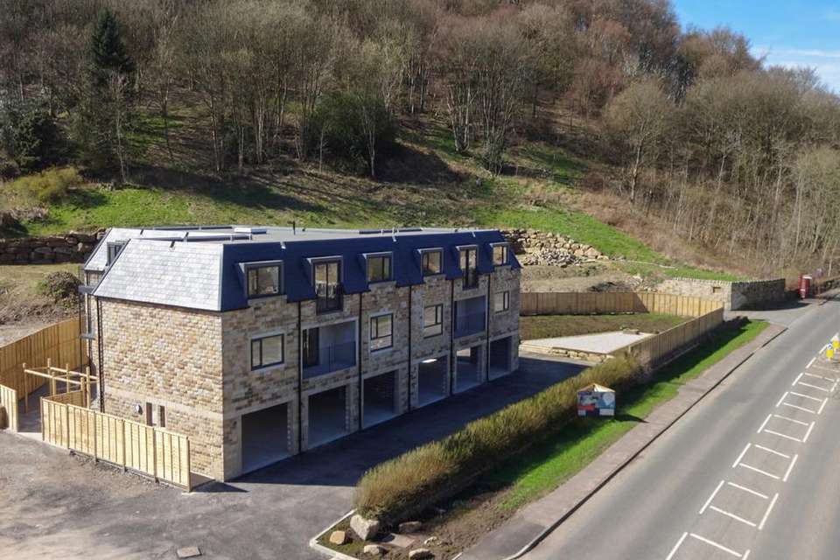2 bedroom flat for sale
2 Rockery Lane, Todmorden OL14flat
bedrooms
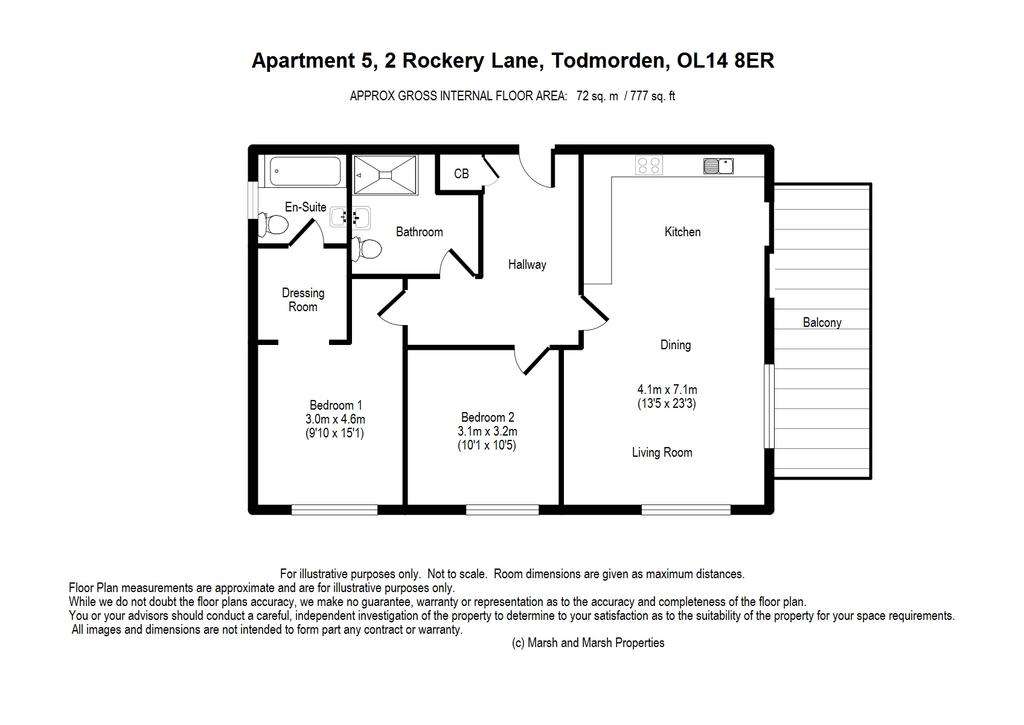
Property photos

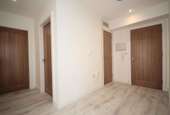
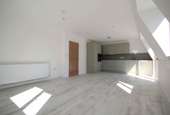
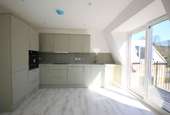
+8
Property description
Situated just one mile from Todmorden town centre and train station, these impressive, spacious new apartments have been designed and built with high quality, energy efficiency and low running costs as the focus. The apartments come in three different designs with the option to choose kitchen and bathroom finishes. An internal inspection is strongly advised to fully appreciate the quality of these apartments.
Constructed from Structurally Insulated Panels (SIPs, as seen on Grand Designs) and finished in local stone, with NIBE air source heat pumps, energy consumption of these properties is forecast to be 1/3 of traditionally constructed homes. Each apartment has full fibre broadband.
A private entrance with lift and staircase provides accessible living to the 1st & 2nd floors, with 3 apartments on each level. Light and airy design, spacious floorplans, high quality kitchens & bathrooms and long-distance views over adjacent countryside provide a flexibility of space that must be seen to be appreciated. Private access to allocated EV ready parking is located on the ground floor as well as a large communal garden area.
Todmorden was recently recognised as one of the best towns to live in the North, with excellent commuter links to Manchester & Leeds, close proximity to Hebden Bridge, an active bar and restaurant scene, vibrant market, beautiful Centre Vale Park, amazing local countryside (Britain in Bloom Gold Winners) and numerous community groups including Incredible Edible.
ENTRANCE HALL
This welcoming entrance hall has tasteful laminate flooring, ceiling spotlights, a radiator and a mains smoke alarm. A cupboard houses the heat source boiler.
LIVING ROOM 4.1 x 7.1m (13’5 x 23’3)
Dual aspect UPVC windows and UPVC patio doors provide ample natural light to this room which boasts a balcony to sit out and enjoy those summer days/evenings. Laminate flooring, ceiling spotlights, radiator and a mains smoke alarm complete this room which is open plan with the kitchen.
KITCHEN
Modern wall and base units incorporate a stainless steel sink with a chrome mixer tap which is complimented by the stylish, brick bond splash back tiling. Integrated appliances include a fridge, freezer, and a dishwasher along with a built-in electric oven and hob with an extractor cooker fan above. There is also a space and plumbing for a washing machine.
BEDROOM ONE 3.0 x 4.6m (9’10 x 15’1)
A double room with a radiator and a UPVC window. A dressing room measuring 1.97 x 1.78 links the bedroom to the en-suite bathroom.
EN-SUITE BATHROOM
This modern white three piece suite comprises of a bath with a chrome mixer tap, vanity sink unit with a matching mixer tap and a low flush toilet. Completing the room to a high standard are the wall and floor tiles, chrome towel radiator, ceiling spotlights, shaver point, extractor fan and a UPVC Velux window.
BEDROOM TWO 3.1 x 3.2m (10’1 x 10’5)
A double room with laminate flooring, radiator and a UPVC window.
SHOWER ROOM
A stylish suite comprises of a large double walk-in shower cubicle with a rainfall and handheld power shower, a vanity sink unit and a low flush toilet. A chrome towel radiator, tiled floor and an extractor fan complete this room.
EXTERNAL
The property is accessed via a communal entrance with an intercom system and a lift. Sheltered parking is to the ground floor that has options for each apartment to purchase either one or two spaces on a first come first served basis. There are communal parking spaces and a communal garden.
999 Year Lease (1/6 Share of Freehold) - Maintenance £85 pcm.Whilst every endeavour is made to ensure the accuracy of the contents of the sales particulars, they are intended for guidance purposes only and do not in any way constitute part of a contract. No person within the company has authority to make or give any representation or warranty in respect of the property. Measurements given are approximate and are intended for illustrative purposes only. Any fixtures, fittings or equipment have not been tested. Purchasers are encouraged to satisfy themselves by inspection of the property to ascertain their accuracy.
Constructed from Structurally Insulated Panels (SIPs, as seen on Grand Designs) and finished in local stone, with NIBE air source heat pumps, energy consumption of these properties is forecast to be 1/3 of traditionally constructed homes. Each apartment has full fibre broadband.
A private entrance with lift and staircase provides accessible living to the 1st & 2nd floors, with 3 apartments on each level. Light and airy design, spacious floorplans, high quality kitchens & bathrooms and long-distance views over adjacent countryside provide a flexibility of space that must be seen to be appreciated. Private access to allocated EV ready parking is located on the ground floor as well as a large communal garden area.
Todmorden was recently recognised as one of the best towns to live in the North, with excellent commuter links to Manchester & Leeds, close proximity to Hebden Bridge, an active bar and restaurant scene, vibrant market, beautiful Centre Vale Park, amazing local countryside (Britain in Bloom Gold Winners) and numerous community groups including Incredible Edible.
ENTRANCE HALL
This welcoming entrance hall has tasteful laminate flooring, ceiling spotlights, a radiator and a mains smoke alarm. A cupboard houses the heat source boiler.
LIVING ROOM 4.1 x 7.1m (13’5 x 23’3)
Dual aspect UPVC windows and UPVC patio doors provide ample natural light to this room which boasts a balcony to sit out and enjoy those summer days/evenings. Laminate flooring, ceiling spotlights, radiator and a mains smoke alarm complete this room which is open plan with the kitchen.
KITCHEN
Modern wall and base units incorporate a stainless steel sink with a chrome mixer tap which is complimented by the stylish, brick bond splash back tiling. Integrated appliances include a fridge, freezer, and a dishwasher along with a built-in electric oven and hob with an extractor cooker fan above. There is also a space and plumbing for a washing machine.
BEDROOM ONE 3.0 x 4.6m (9’10 x 15’1)
A double room with a radiator and a UPVC window. A dressing room measuring 1.97 x 1.78 links the bedroom to the en-suite bathroom.
EN-SUITE BATHROOM
This modern white three piece suite comprises of a bath with a chrome mixer tap, vanity sink unit with a matching mixer tap and a low flush toilet. Completing the room to a high standard are the wall and floor tiles, chrome towel radiator, ceiling spotlights, shaver point, extractor fan and a UPVC Velux window.
BEDROOM TWO 3.1 x 3.2m (10’1 x 10’5)
A double room with laminate flooring, radiator and a UPVC window.
SHOWER ROOM
A stylish suite comprises of a large double walk-in shower cubicle with a rainfall and handheld power shower, a vanity sink unit and a low flush toilet. A chrome towel radiator, tiled floor and an extractor fan complete this room.
EXTERNAL
The property is accessed via a communal entrance with an intercom system and a lift. Sheltered parking is to the ground floor that has options for each apartment to purchase either one or two spaces on a first come first served basis. There are communal parking spaces and a communal garden.
999 Year Lease (1/6 Share of Freehold) - Maintenance £85 pcm.Whilst every endeavour is made to ensure the accuracy of the contents of the sales particulars, they are intended for guidance purposes only and do not in any way constitute part of a contract. No person within the company has authority to make or give any representation or warranty in respect of the property. Measurements given are approximate and are intended for illustrative purposes only. Any fixtures, fittings or equipment have not been tested. Purchasers are encouraged to satisfy themselves by inspection of the property to ascertain their accuracy.
Council tax
First listed
Over a month ago2 Rockery Lane, Todmorden OL14
Placebuzz mortgage repayment calculator
Monthly repayment
The Est. Mortgage is for a 25 years repayment mortgage based on a 10% deposit and a 5.5% annual interest. It is only intended as a guide. Make sure you obtain accurate figures from your lender before committing to any mortgage. Your home may be repossessed if you do not keep up repayments on a mortgage.
2 Rockery Lane, Todmorden OL14 - Streetview
DISCLAIMER: Property descriptions and related information displayed on this page are marketing materials provided by Marsh & Marsh Properties - Hipperholme. Placebuzz does not warrant or accept any responsibility for the accuracy or completeness of the property descriptions or related information provided here and they do not constitute property particulars. Please contact Marsh & Marsh Properties - Hipperholme for full details and further information.





